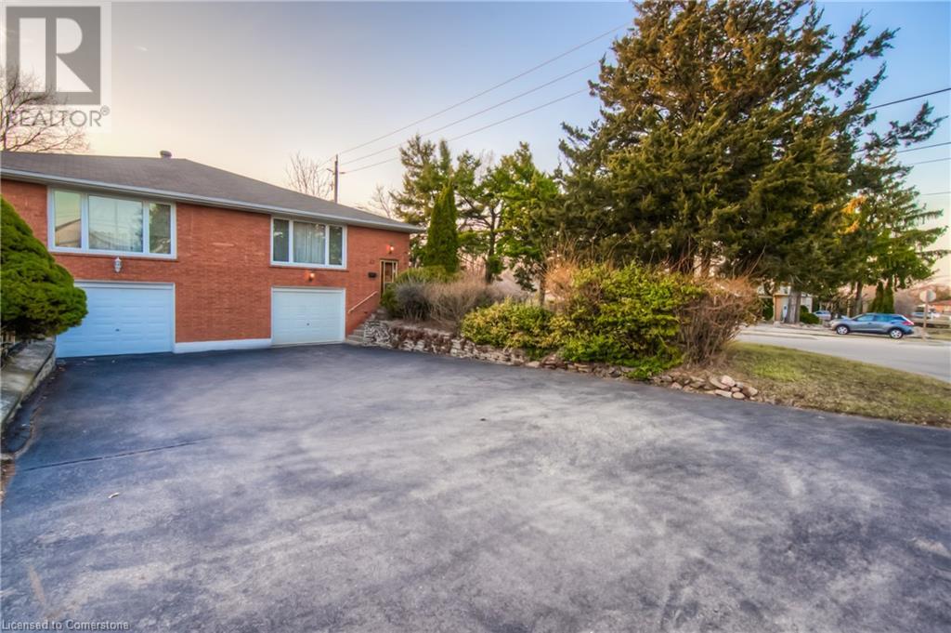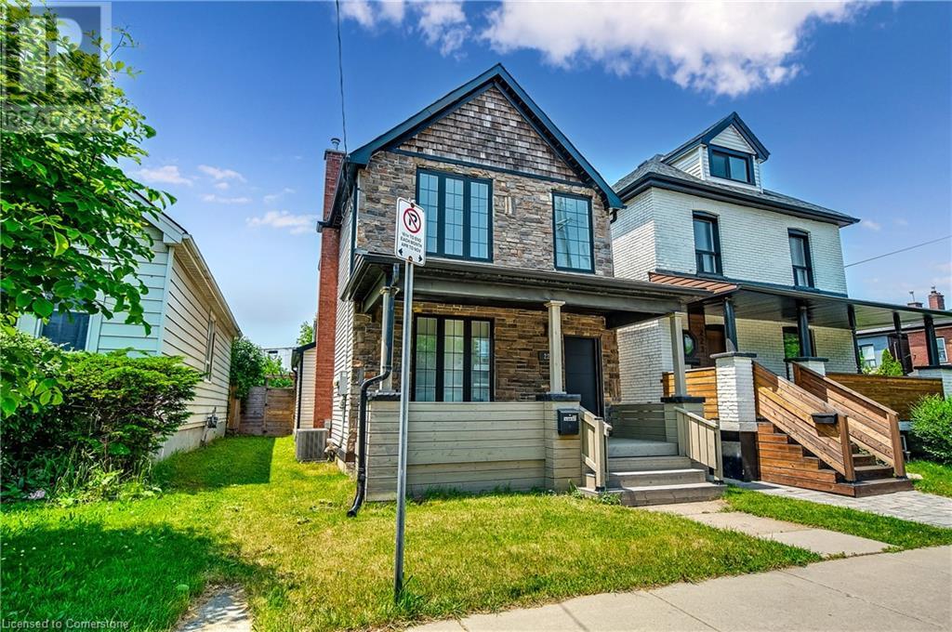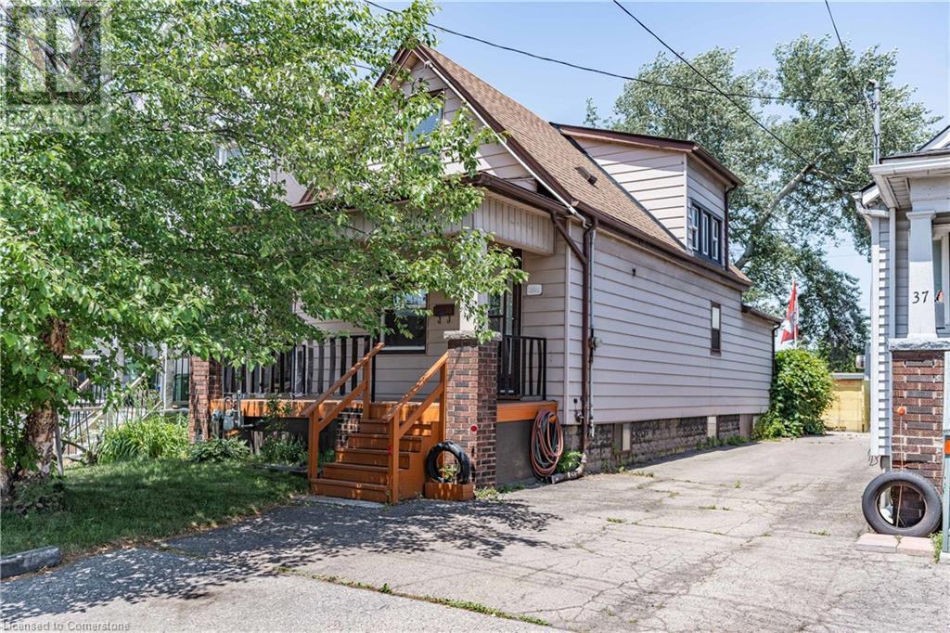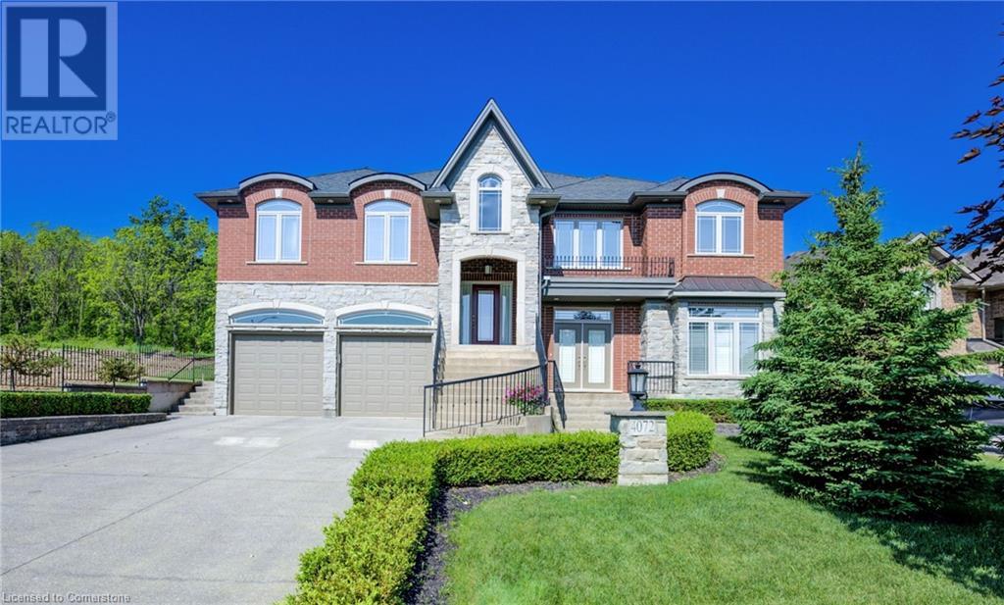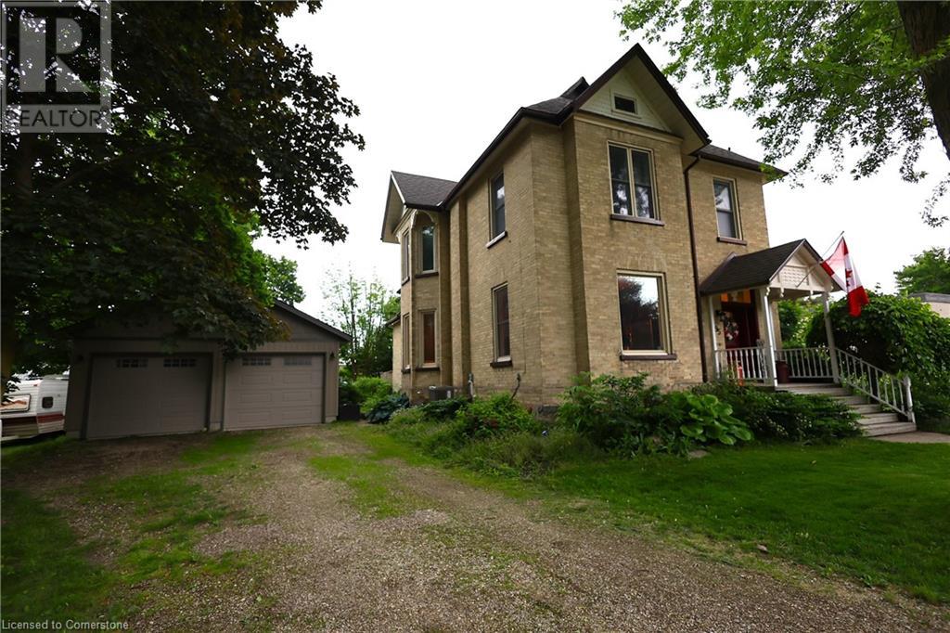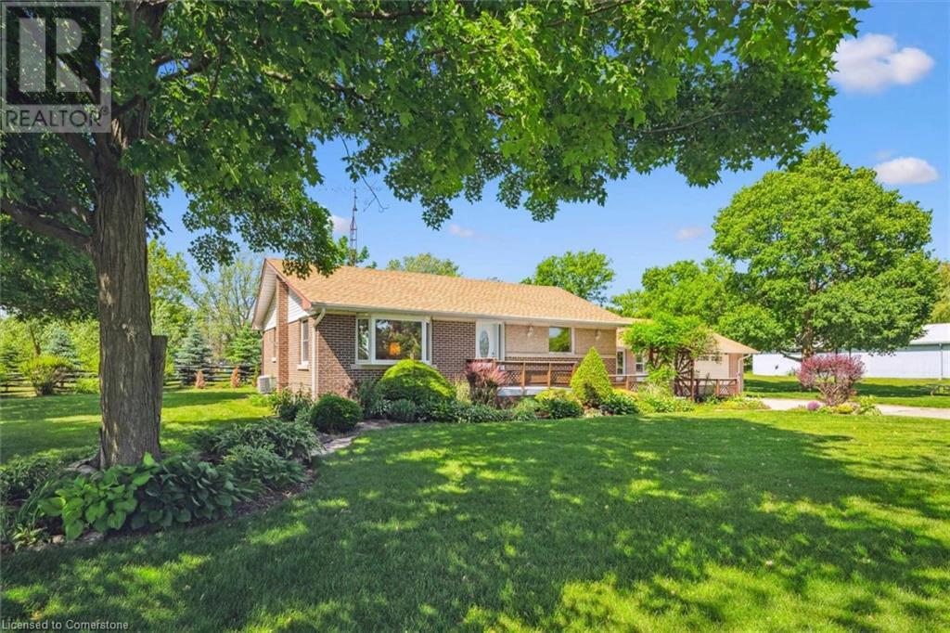2147 Berwick Drive
Burlington, Ontario
The GEM of Millcroft. Nestled in the golf course community of Millcroft, this meticulously maintained residence combines luxury living with ultimate convenience and stunning views. This magnificent lot is over 1/3 of an acre with a 90' frontage, a triple car garage and driveway for 9-12 vehicles. Beautiful stone steps and a grand entryway with outdoor seating leads to solid front doors that open to a grand foyer showcasing engineered hardwood floors throughout. A spacious living room on the left, great for relaxation adjacent to a dining room to accommodate large dinner parties. A grand island grabs your attention in the kitchen equipped with premium GE Monogram appliances, stunning stone countertops, custom cabinetry, and ample prep space perfect for entertaining or culinary creativity. A rec room for entertainment with a cozy gas fireplace also on the main floor, ideal for movie nights or cozy relaxation. Down the hall lies an office with outside access to a covered porch. Up the staircase the second floor greets you with a large open space. The primary bedroom is a tranquil retreat with a gorgeous fireplace, and access to a private covered porch, ensuite featuring separate tub, walk-in shower, double sinks, and high-end finishes. A massive walk-in dressing room with custom built-ins to store your wardrobe in style is also part of this space. 2 bedrooms share a bathroom entrance while the 3rd bedroom has an ensuite bathroom. Lwr lvl in-law suite ideal for guests or multi-generational living, complete with full kitchen, family room with electric fireplace, a spacious bedroom with a large dressing room, washer/dryer, 3-Piece Bathroom and private entrance and access to the backyard. The backyard oasis offers an in-ground concrete saltwater pool, new hot tub (2025) cabana W Wi-Fi, TV (new 2025) & gas fireplace. Weekly pool and landscaping maintenance included with fall closing. Great schools close to HWYs, restaurants, parks, and many other amenities. (id:59646)
47 Chester Road
Stoney Creek, Ontario
Welcome to this well-maintained 3+1 bedroom semi on private, treed corner property in a mature, desirable neighbourhood backing onto greenspace. Nestled on an oversized lot 120 ft fenced yard with desirable west exposure. Hardwood floors throughout main level, large eat-in kitchen with double sink, white appliances, B/I dishwasher, bright window with view of yard and walkout to BBQ deck with side entrance. Classic architecture with archways and large windows.Lower level features a complete separate entrance for possible in-law suite, large great room with impressive gas fireplace controlled by thermostat and berber carpet and private French door entry, over sized laundry room with ample storage, 2 piece bathroom, converted 4th bedroom with closet and bonus front hall space for small office or storage. Enjoy fresh cherries and pears from your own trees. Fantastic location steps to Eastdale Park and Elementary School, walk to the shops on Queenston Road or a short drive to Lake Ontario and spend the day at Confederation Park. Close to Winona and the Costco at Fifty Road. This is a great family home with separate in-law potential with driveway for multiple cars close to schools and shops. Updates include windows, Furnace and A/C in 2014, new deck and electrical panel in 2022, roof in 2012. (id:59646)
221 Rosslyn Avenue N
Hamilton, Ontario
Convenience and quality come together in this fully renovated gem located in Hamilton’s Crown Point neighbourhood. This move-in ready home has been updated from top to bottom, featuring a brand-new kitchen, updated bathrooms, and all-new flooring throughout. With 3 bedrooms and 2 bathrooms, plus the added bonus of main floor laundry, it’s designed for modern living. Enjoy the convenience of two private parking spots on a concrete driveway at the rear of the property. Situated just minutes from shopping, hospitals, and public transit—this home offers the ideal blend of style, function, and location. Don’t miss your chance to view it! (id:59646)
1515 Brenner Crescent
Burlington, Ontario
Sought-After Burlington Family-friendly Neighbourhood! The pictures aren't exaggerating.. these rooms are SPACIOUS. Come and see 1515 Brenner Crescent for yourself. You will love all that it has to offer. Large principal areas, Open concept Living/Dining Room, Loads of windows offering so much natural light (even in the lower level). Totally Separate entrance to the lower level and plenty of space to create an In-Law Suite (3 pc bath in the basement is already done!) Huge Recreation room complete with Gas Fireplace. Attached garage with a softspoken automatic door :) Large and very private backyard with plenty of entertaining and gardening space. Easy access to Burlington GO/QEW/407, perfect for commuters. Centrally located in an incredible community close to great schools, shops, malls, walking paths, parks, restaurants, Mountainside Rec centre, Costco and Brant Power Shopping Centre An Excellent Investment or Family home! (id:59646)
128 Bunker Hill Drive
Hamilton, Ontario
Welcome to a Home Like No Other! Nestled into the Niagara Escarpment, this Custom Built Bungaloft with additional Apartment needs to be seen to be believed. Originally commissioned by one of Hamilton's most prominent Business and Philanthropic families, this architectural marvel was designed to integrate seamlessly into nature. The centrepiece of the Main Level is the Great Room, with a 16 foot high Beamed and Vaulted Ceiling, Brick Focal Wall, Copper Fireplace, and Floor to Ceiling Windows looking outward upon a Landscaped Courtyard and the Escarpment. Up above sits the Master Loft, complete with BR, Ensuite, Office, Walk-In Closet and Walk-Out Terrace. Updates completed by the current, and only 2nd Owner, include a new Kitchen with Quartz Counters, B/I Appliances, Wine Fridge and Custom Cabinetry, Master Ensuite, Roof, Furnace, A/C, HWT, and Elevated Deck. With the Courtyard, Master Terrace and Deck, there are three separate outdoor areas to enjoy the surroundings. The Main Level of the Original Home also boasts two Retro Chic Bathrooms, and three good-sized Bedrooms, all with Courtyard Views. The Lower Level adds even more value, with Inside Entry from the Garage, a Massive Gym, Rec Room/Music Studio/Flex Space, Full Bathroom and Laundry. A 2022 Reno converted an Indoor Pool to a 4 BR Apartment with Separate Entrance, perfect for a Multi-Family or Multi-Generation / In Law Suite situation. Come see this unique property - a private piece of paradise in a secluded setting - it's two homes and a cottage all rolled into one. (id:59646)
35 Gertrude Street
Hamilton, Ontario
Welcome to this charming detached home nestled in Hamilton’s vibrant Crown Point North neighbourhood, offering an excellent opportunity at an affordable price point. From the moment you arrive, the inviting covered front porch sets a welcoming tone, perfect for morning coffee or relaxing evenings. Step inside to a spacious foyer with a convenient storage closet, leading into a bright living and dining room combination that offers flexibility for both entertaining and everyday living. A separate den/office space on the main level provides the perfect work-from-home solution or quiet reading nook. The eat-in kitchen is well-appointed with a stainless steel fridge and easy access to the updated steel door, which opens to the functional mud room - an ideal drop zone for busy households. A convenient main level powder room completes this thoughtfully designed main floor. Upstairs, discover two comfortable bedrooms and a full 4-piece bathroom, providing a private retreat for restful nights. The partially finished lower level extends your living space, offering a versatile recreation room, along with laundry facilities, additional storage, and utility area. Step outside to enjoy the rear porch overlooking the backyard, perfect for summer BBQs or quiet relaxation. A rear shed and metal storage container (included in the sale) offer ample storage options. The storage container is currently sitting on the rear parking pad, accessible via a mutual/shared driveway, offering a possibility of off-street parking convenience, while the absence of immediate rear neighbours enhances privacy. Notable updates include refreshed flooring, neutral paint tones throughout, updated roof shingles, and more. This property offers exceptional value for first-time buyers, investors, or down-sizers alike. Do not miss your chance to call this charming Crown Point North property 'home'. (id:59646)
4072 Highland Park Drive
Beamsville, Ontario
AN EXQUISITE BUILDER’S OWN HOME | A TRULY ONE-OF-A-KIND MASTERPIECE. Designed with Meticulous Attention to Detail, Built to the Highest Standards, this Distinguished Raised Bungalow offers an Impressive 5,500sqft of Living Space—Essentially 2 Bungalows in 1. Separate Above-Grade Entrances, Ideal for Multigenerational, In-Law Suite, or a Substantial Single-Family Home. Nestled into the Escarpment on a Serene 1/3-Acre Ravine Lot (68’x250’). No Expense Spared in its Construction, from the Timeless Brick & Stone Exterior to the Custom-Built Dream Kitchen with Dining Area, a Large Center Island & Walk-In Pantry plus Separate Formal Dining. The Main Level (3,000 sqft) Features 9’ Ceilings, 3 Bedrooms & 2 Full Baths, including a Luxurious Primary Suite with Vaulted Ceiling, Juliette Balcony & Opulent 6-Piece Ensuite with Heated Floors & a Large Glass Shower. The Ground Level (2,500 sqft) Features 9’ Ceilings, Private Entrance, Full-Sized Windows, a Second Primary Suite with an Ensuite, a Roughed-In Kitchen, an Option for Separate Laundry & the Flexibility to Create Additional Rooms. Sophisticated Details Include: Transom Windows, California Shutters & Hunter Douglas Blinds, Rounded-Edges, Upgraded Trim, Casings & Decorative Crown Moulding, Maple Hardwood Floors, Covered Stamped Concrete Patio, Built-In Speakers throughout both Levels & Outside, Professional Landscaping with Sprinkler System & Potential for an Elevator. The Property also Features a Double Garage and an Accommodating Double Driveway. Set in a Desirable Family Neighbourhood, Conveniently Located near Schools, Parks and the Bruce Trail. In the heart of the Niagara Wine Route, a haven for Orchards, Vineyards & Wineries offering Cultivated Dining Experiences. A Picturesque & Quaint Downtown with Shops, Markets & Restaurants in Century Old Brick Buildings. Easily Accessible from the QEW. Minutes to World Class Golf Courses. Offering Elegance, Comfort & Endless Possibilities— It’s Not Just a Home it’s a Lifestyle. (id:59646)
7 Sirente Drive Unit# 28
Hamilton, Ontario
Experience comfortable, modern living in this attractive three-storey, corner unit townhome located in the heart of Hamilton's Central Mountain neighbourhood. This spacious rental home features three bedrooms and two bathrooms, providing plenty of room for families, professionals, or roommates. The open-concept main floor is bright and inviting, offering a welcoming space for daily life and entertaining. With a well-maintained interior and a desirable end-unit location, you'll enjoy extra privacy and natural light throughout the home. Convenience is key with an attached garage and driveway parking, making your commute and errands effortless. Situated in the sought-after Crerar/Barnstown area, you'll be close to schools, parks, shopping, and major highways-everything you need is just minutes away. (id:59646)
263168 Wilder Lake Road
Varney, Ontario
Welcome to this beautifully crafted, all-brick bungalow offering over 2,400 square feet of living space, nestled on a peaceful 4-acre property with mature trees, lush lawns, and scenic walking trails. Whether you’re sipping your morning coffee or entertaining friends, you’ll enjoy the tranquility and privacy from any of the three decks—offering more than 1,000 square feet of outdoor living space. The impressive heated garage offers over 1,200 sq ft of space—perfect for car enthusiasts, hobbyists, or anyone in need of serious storage. A concrete pad behind the garage provides even more flexibility for your future plans. Inside, the open-concept layout features a well-equipped kitchen with an induction cooktop, ample cabinetry, and peaceful views of the backyard and pond. The heart of the home is the inviting living room, where a soaring cathedral ceiling adds a sense of openness and character, complemented by the cozy warmth of a pellet stove. The primary suite is a true retreat—spacious and serene, with a walk-in closet and enough room for a reading nook or private sitting area. The luxurious ensuite bath features a deep soaker tub, an elegant tile walk-in shower, and marble tile flooring that adds a touch of timeless sophistication. The lower level is a blank canvas—offering loads of potential and ready for your personal touch. Whether you envision a home gym, games room, in-law suite, or extra bedrooms, this versatile space gives you the flexibility to create whatever suits your lifestyle. A wood stove adds warmth and charm to the space, making it just as inviting as the main floor. Enjoy hardwood floors throughout the main living areas and updated bathrooms designed with comfort and style in mind. Perfectly located less than 15 minutes to Mount Forest or Durham, and just minutes to Pebbles Family Buffet and Bakery, this property blends rural charm with convenience. ***Rooms Have Been Virtually Staged for Illustration (id:59646)
95 John Street S
Harriston, Ontario
Move-In Ready Century Home with Heated Shop & In-Law Potential! Welcome to your family’s next chapter! This fabulous yellow-brick century home offers the charm of yesteryear with modern updates in all the right places. Situated on a generous 82’ x 132’ landscaped lot, this home is ideal for growing families seeking comfort, character, and convenience. Step onto the inviting front porch, through the stately red door, and into a spacious foyer with soaring 10’ ceilings that showcase the grandeur of this classic home. Original pine floors, pot lights, and bright principal rooms create a warm, welcoming atmosphere throughout. The heart of the home is the updated kitchen featuring stainless steel appliances, laminate countertops, and a massive center island perfect for meal prep or casual family breakfasts. Adjacent is the formal dining room and a large family room/mudroom with sliders to two decks — perfect for summer entertaining with approx. 460 sq ft of decking. The main floor has updated 2-piece bath and convenient laundry. Upstairs, discover 4 bedrooms, including a spacious primary suite above the addition, complete with a 4-piece ensuite, large walk-in closet, sitting area, and laminate flooring. The original bedrooms feature charming pine floors, and the main bath offers a double vanity and walk-in shower. Mechanical upgrades include roof, electrical & plumbing, vinyl windows and 2 gas furnaces. Tradesman will love the crown jewel — a 24’ x 32’ heated, plumbed, and insulated shop built in 2017 featuring 2 bays plus a rear drive-through, gas heater, 60 amp subpanel and R22 wall & R50 attic insulation. This home sits on a quiet, family-friendly street close to downtown Harriston and has easy highway access. Don’t miss this rare blend of charm, space, and functionality — ready for your family to move right in! (id:59646)
6618 Laird Road W
Guelph, Ontario
Welcome to 6618 Laird Rd W, a serene 3+1 bdrm, 2 bathroom country retreat just mins from both Guelph & Cambridge! Nestled on sprawling 238 X 116 ft lot, this beautifully maintained bungalow offers peaceful private living without sacrificing convenience. Step inside to bright & welcoming interior W/spacious eat-in kitchen featuring ample counter space, S/S appliances & large picture window. Adjacent living room is bathed in natural light from stunning oversized front window—perfect spot to relax or host guests. The main level presents 3 cozy bdrms including the primary suite W/laminate floors, crown molding & 2 large windows framing verdant views. 4pc bathroom W/large vanity completes the main living space. Head downstairs to discover recently finished basement (completed 4 yrs ago) that expands your living area—massive rec room W/stone feature wall & 4th bedroom. Also downstairs, you’ll find convenient basement laundry & luxurious second full bathroom complete W/updated vanity & sauna—ideal for unwinding after a day's work. Mechanicals & key upgrades provide peace of mind including deep well pump installed in 2024, 200 amp electrical service upgraded in 2023, new roof added in 2021 & updated windows throughout from 2015. Septic system was professionally pumped in 2025 ensuring the home is move-in ready & well-maintained for yrs to come. Exterior highlights include an attached oversized 2-car garage with epoxy flooring, perfect for projects or storage & huge driveway with space for 6–8 vehicles. A shed adds even more storage. Step outside onto your large expansive deck out front! Relax under the canopy of mature trees & soak in the peace of country living. Yet this tranquil haven is central, less than 10-min from Guelph & Cambridge with easy 401 access. Outdoor lovers will appreciate nearby River trails through Puslinch township including Fletcher Creek, Radial Line & Speed River Trail—ideal for family hikes & biking. It's also on bus route to GCVI & Aberfoyle PS! (id:59646)
766 Freeport Street
London, Ontario
Beautiful 3-Bed, 2.5-Bath Detached Home in Prime North London Location! Welcome to this spacious and stylish 2-storey home located in one of North London's most desirable neighbourhoods—just minutes from Masonville Mall, Western University, top-rated schools, parks, and within walking distance to Hyde Park Shopping Plaza. This open-concept gem boasts large windows that flood the home with natural light, modern flooring throughout, and a well-appointed kitchen with stainless steel appliances. Enjoy the flexibility of spacious family/living rooms—perfect for entertaining or relaxing. Available from 1st Aug. (id:59646)


