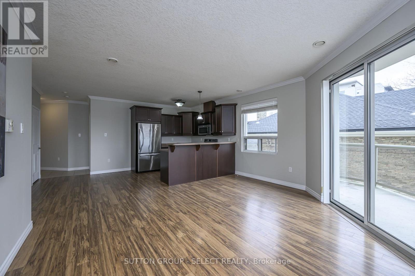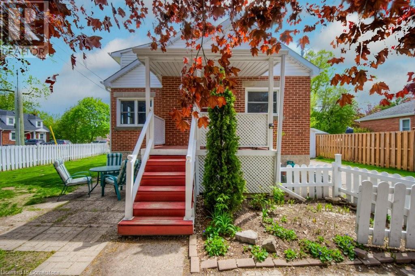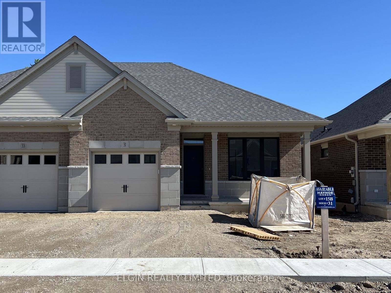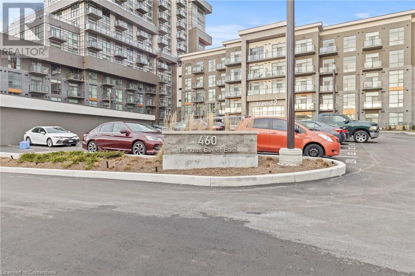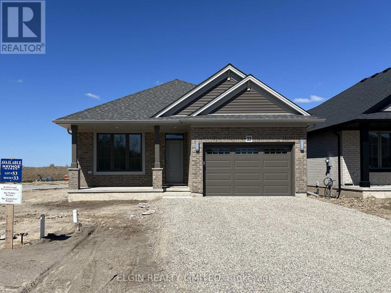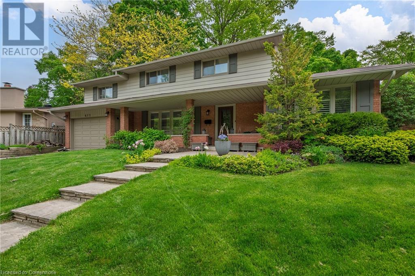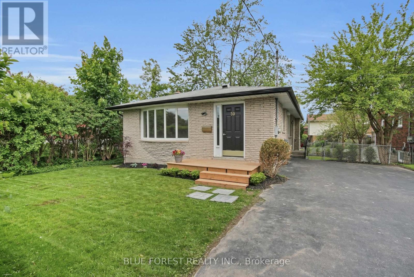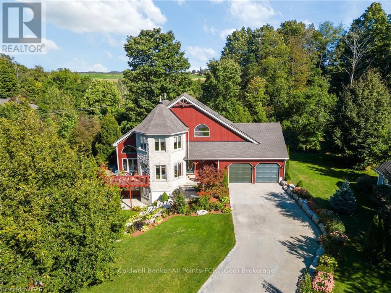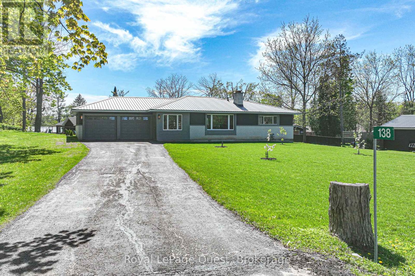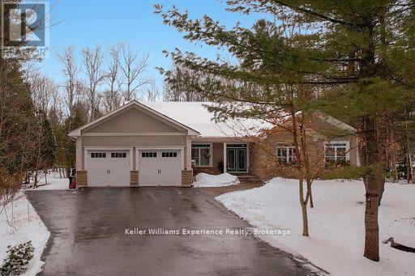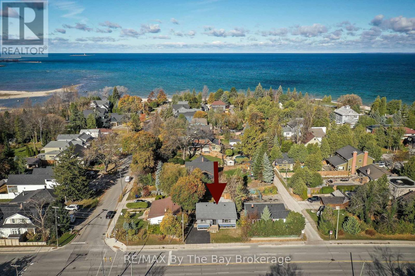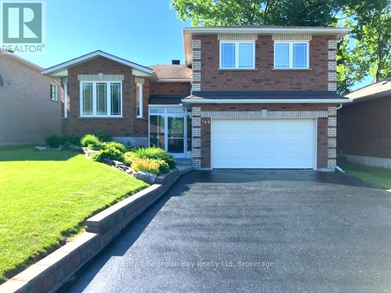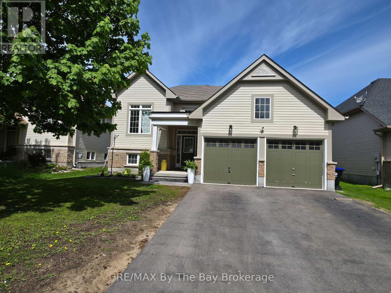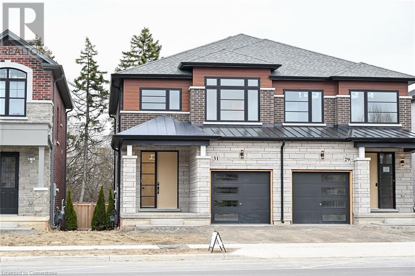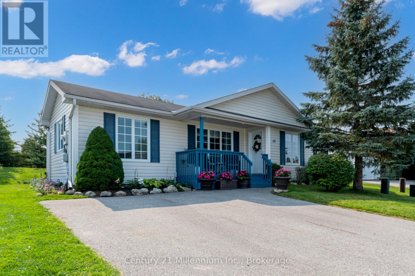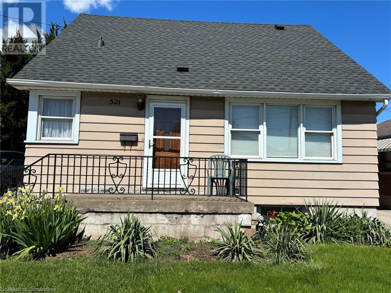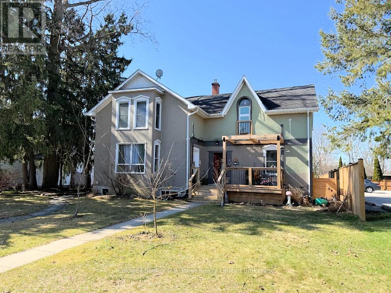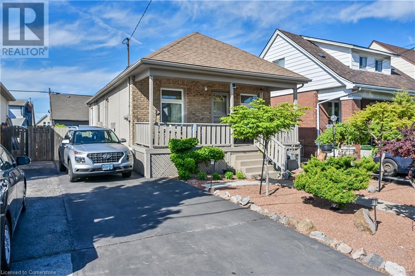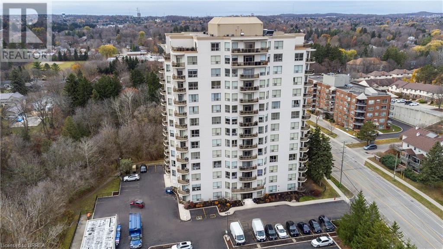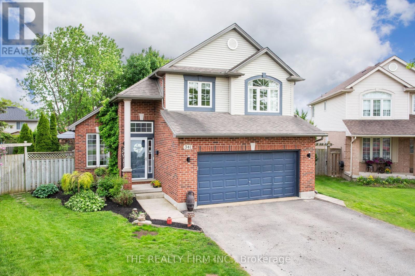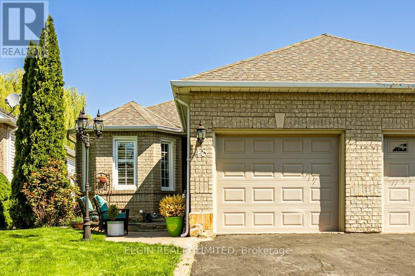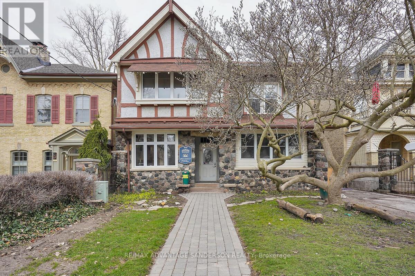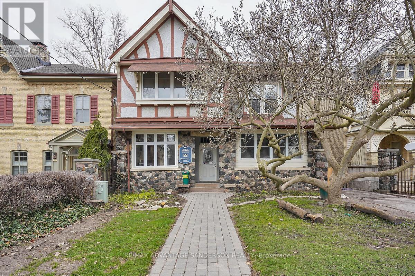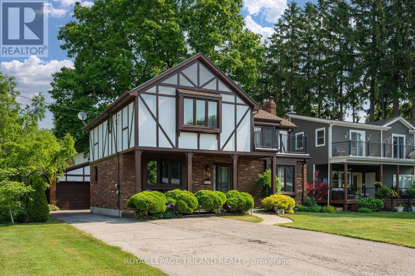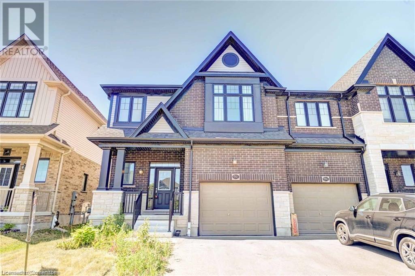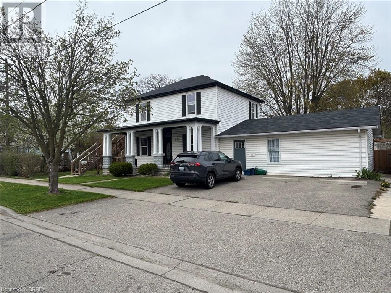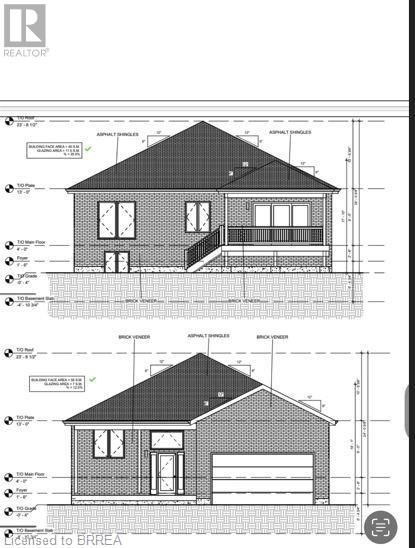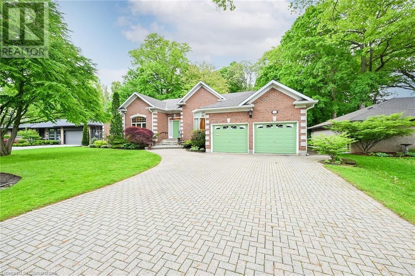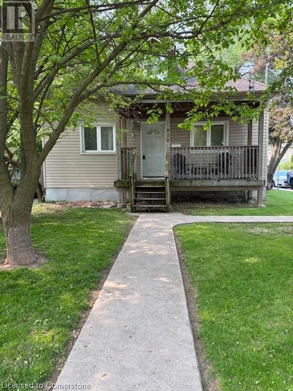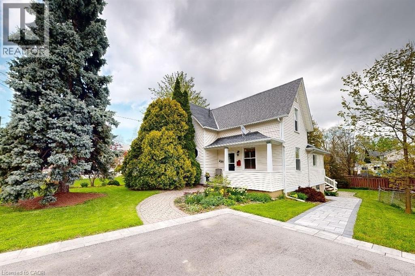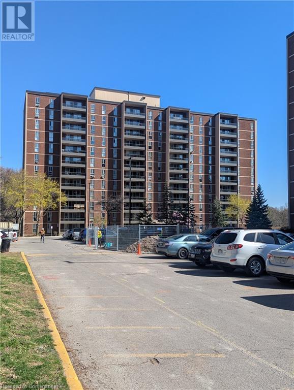306 - 435 Colborne Street
London East (East F), Ontario
Walk to Victoria Park and Richmond Row in 5 minutes! Located in the heart of downtown London, this newer condo building has everything you're looking for! Quality, updated finishes throughout, stainless steel appliances: fridge, stove, dishwasher, bar fridge as well as washer\\dryer all included! Large balcony, walk-in closet, 2 large bedrooms, ensuite bathroom, and 2nd full bathroom. 1 underground parking space for $100 per month. Call today to book your private viewing! (id:59646)
1 Francis Street
Cambridge, Ontario
Nestled just minutes from vibrant Downtown Galt, this charming home offers the perfect blend of character, comfort, and modern updates. With three bedrooms and one-and-a-half bathrooms, the home features a bright and functional main floor ideal for everyday living. Upstairs, a cozy living space, a generous third bedroom, and a convenient powder room offer added flexibility for family or guests. The basement provides valuable bonus space—perfect for storage, hobbies, or future development. Large windows installed in 2019 flood the kitchen, living room, and bathroom with natural light, while recent updates like the hot water tank (2019) and a brand-new furnace (2024) ensure peace of mind. This well-maintained home is move-in ready and full of potential. Just steps from cafes, restaurants, shops, and scenic riverfront trails, this is a rare opportunity to own a home in one of Galt’s most walkable and charming neighbourhoods. (id:59646)
31 Dunning Way
St. Thomas, Ontario
Discover comfortable, modern living at 31 Dunning Way - a semi-detached bungalow by Hayhoe Homes offering 1,784 finished sq. ft. of convenient one-level living in the desirable Orchard Park Meadows community. Ideal for young families or empty nesters, this 3-bedroom (2+1), 3-bathroom home features a bright, open-concept layout with luxury vinyl plank flooring throughout the main floor, 9' ceilings, and convenient main floor laundry. The designer kitchen boasts quartz countertops, tile backsplash, central island, and pantry, flowing into a spacious great room with cathedral ceiling and fireplace. The primary suite includes a walk-in closet and private 3-piece ensuite. A finished basement adds a large family room, 3rd bedroom, full bath, and ample storage. Enjoy treed views from the rear deck complete with a BBQ gas line and the convenience of a single-car garage. Located in south-east St. Thomas just minutes to shopping, schools, restaurants, parks & trails. A short drive to the beaches of Port Stanley and approximately 25 minutes to London and access to HWY 401. Tarion New Home Warranty Included. Taxes to be assessed. (id:59646)
460 Dundas Street Unit# 106
Hamilton, Ontario
Welcome to 460 Dundas St E, recently built by award winning builder New Horizon Development Group. Conveniently located on the ground floor, this 1 bedroom unit offers quick access in and out of your home. This unit comes with 1 exterior parking space and 1 storage locker. Enjoy the open concept living space, private patio, and amenities including a party room, fitness room, rooftop patio and bicycle storage. Trend 2 is located within a few minute drive to major highways, downtown Burlington, and the Aldershot GO station, making commuting a breeze. (id:59646)
33 Hemlock Crescent
Aylmer, Ontario
Move-in ready and ideal for young families or empty nesters, The Rumford bungalow by Hayhoe Homes features 3 bedrooms (2+1), 3 bathrooms, and a 1.5-car garage in a well-designed, open-concept layout. The main floor offers 9' ceilings and luxury vinyl plank flooring (as per plan), with a stylish kitchen that includes quartz countertops, a tile backsplash, and central island flowing into the great room with patio door to a rear deck complete with BBQ gas line. The primary suite features a walk-in closet and a 3-piece ensuite with shower. A second bedroom, a full bathroom, and convenient main floor laundry round off the main floor. The finished basement adds a spacious family room, 3rd bedroom, and bathroom. Additional highlights include a covered front porch, central air & HRV system, Tarion New Home Warranty, and numerous upgrades throughout. Taxes to be assessed. (id:59646)
151 Bridgeport Road E Unit# 3
Waterloo, Ontario
welcome to 151 Bridgeport unit 3, waterloo. This modern and spacious apartment is perfect for families, professionals, or corporate rentals and is available immediately. Located in a newer building, this top-floor unit offers 1,500 sq. ft. of bright and comfortable living space, complete with 5 bedrooms and 2 bathrooms. The open-concept design features a large common area that flows seamlessly into the kitchen, creating an inviting space for both relaxation and entertaining. With windows on all four sides and a Juliet balcony, the apartment is flooded with natural light, enhancing its warm and welcoming atmosphere. Convenience and comfort are at the heart of this unit. It comes equipped with in-suite laundry for added ease and includes one dedicated parking spot. The apartment is carpet-free and features central air conditioning, a private furnace, and a water heater with in-unit heating control, allowing you to customize your comfort year-round. The location couldn’t be more ideal. Just a short walk to Bridgeport Supercenter, you’ll find a variety of shops and services, including Walmart, Tim Hortons, Shoppers Drug Mart, the Dollar Store, and Bulk Barn. The building is also situated on a bus route that provides direct access to local universities, making it a great option for students. For those who commute, the proximity to major highways ensures quick and easy travel. This small building houses only four apartments, offering a quieter and more private living experience. The no-pets and no-smoking policy ensures a clean and peaceful environment for all residents. With its thoughtful design, prime location, and bright interior, this unit is an excellent choice for anyone looking for a well-maintained and convenient place to live. Book your showing today and see all that this beautiful apartment has to offer. (id:59646)
411 Canterbury Crescent
Oakville, Ontario
Now here’s a home a family can truly grow into! Perfectly located just a short walk from local schools, tucked away on a quiet court lined with mature trees and sidewalks. Canterbury offers a generously sized backyard, 72 feet wide, complete with a swimming pool and hardscaped patios. But it’s the inside that will truly win you over. This spacious home features over 2,550 sq ft above grade, including a large front home office, a separate family room with sliding door to the backyard and cozy fireplace, a formal living and dining room, and a thoughtfully laid-out kitchen with ample storage, peninsula seating, a second prep sink, and custom cabinetry. The main floor mudroom is a hardworking space, offering plenty of storage alongside a washer and dryer, ideal for when the kids come in from the pool. Upstairs, you'll find a newly renovated kids’ bathroom with a window and stylish finishes, plus three well-sized bedrooms, with double closets; one even boasting a walk-in closet. The primary wing is exactly that: a private retreat with its own study or dressing room, stepping down into a sun-filled bedroom with charming window seating and a private ensuite featuring a separate soaker tub. The lower level is a perfect hangout for kids, with neutral carpet and walls, ready for your personal touch. The front porch is one of the home's most charming features, a perfect spot to relax, catch up with neighbours, and enjoy the best of summer and fall. And don't miss the garage, it's impressively large with high ceilings and extra-deep space. A fantastic family home, in a truly family-friendly neighbourhood, with wonderful neighbours to match. (id:59646)
3208 Bayham Lane
London South (South V), Ontario
Looking for the perfect family home to lease that's minutes to schools, parks, shopping & easy highway access in desirable Talbot Village! This house comes with 3+1 bed, 2.5 bath, with partially finished basement. The main floor features hardwood flooring, bright white kitchen with stainless steel appliances and Quartz countertops, plenty of counter space & storage. The second level offers a large primary bedroom with 4pc ensuite, 2 additional bedrooms and a 3pc shared bath. Exterior includes covered front porch, stamped concrete walkway & concrete patio, fenced yard and gas line for Bbq. Don't miss out the opportunity to lease today. (id:59646)
30 Baseline Road E
London South (South G), Ontario
Discover this beautiful bungalow boasting modern comforts and thoughtful design throughout. On the main level, you'll find three spacious bedrooms, a sleek 4-piece bathroom, and convenient main-floor laundry. The modern kitchen features quartz counters and beautiful stainless steel appliances. The lower level offers versatile living options with rear sunroom and dual entrance. It serves as an ideal granny suite or an opportunity for additional rental income with a separate dual entrance. This fully finished space features two generously sized bedrooms, a cozy gas fireplace, a 4-piece bathroom with laundry, and a complete kitchen, making it perfect for multi-generational living. Outdoors, the large, fully fenced backyard provides additional space for relaxation. Situated in a prime location just steps to Wortley Village, this home is conveniently located close to all amenities and just 5 minutes to Victoria Hospital. (id:59646)
1369 Roylen Road
Oakville, Ontario
Discover this stylish and accessible 3-bedroom, 2-bath bungalow in one of Oakville’s most desirable neighborhoods. Offering over 1000 sq ft of beautifully updated living space, this modern home features an open-concept layout, sleek finishes, and a bright, welcoming atmosphere. Wheelchair accessible with wide doorways and barrier-free design, the home is perfect for all stages of life. Step outside to your own private garden oasis—a serene, landscaped yard ideal for relaxing or entertaining. Located just minutes from hospitals, shops, parks, and top schools, this is easy living in the heart of Oakville. Book your showing today! (id:59646)
81196 Pfrimmer Road
Ashfield-Colborne-Wawanosh (Colborne), Ontario
Spectacular custom home in stately Benmiller Estates, just a stones throw from the banks of the Maitland River. This unique, one-of-a-kind home features rare Douglas Fir post & beam construction with incredible curb appeal like no other. Complete with two stone turrets, wrap around deck, covered patio and beautiful grounds, you'll be captivated upon arrival. Offering an open-concept living space the beautiful kitchen, featuring granite counters & solid maple cabinetry, is the hub of this home - ideal space for family gatherings & entertaining. Cozy up to the gas fireplace with majestic two storey ceilings where the Juliette balconies overlook. Main floor laundry, powder room and access to the double car garage complete this level. Downstairs you'll find plenty of room for guests or your hobbies, with second living room, bedroom, 2pc bath & office space, along with basement walk-out. On the second level you'll enjoy the bedroom settings inside the turrets. The primary bedroom, complete with ensuite & walk-in closet, is your own private sanctuary. The third level is any guests? dream! A loft bedroom with bunkie room is the perfect place for the kids. Enjoy panoramic views from all levels, an abundance of natural light and unique architecture throughout. Don't miss your chance to own this beautiful property just minutes from Goderich. (id:59646)
60 Frederick Street Unit# 2505
Kitchener, Ontario
Live in the heart of downtown Kitchener at 60 Frederick Street—where modern design meets unbeatable convenience. This stylish 1-bedroom, 1-bathroom unit offers open-concept living with floor-to-ceiling windows, a private balcony, and stunning city views. The modern kitchen is equipped with stainless steel appliances, quartz countertops, and sleek cabinetry. Enjoy the ease of in-suite laundry, smart home features (digital lock, smart thermostat & light switches), and a thoughtful layout designed for everyday comfort. The building is packed with amenities: concierge service, a gym, yoga room, party room, and a rooftop terrace with BBQs. Fast Rogers internet is included with your unit! You’re just steps from the ION LRT, GRT transit, Conestoga College DTK Campus, UW School of Pharmacy, Kitchener Farmer’s Market, restaurants, bars, coffee shops, and Kitchener’s Innovation District—with companies like Google, Communitech, and D2L all nearby. (id:59646)
138 Bass Line
Oro-Medonte (Prices Corners), Ontario
Discover quality and comfort in this turn-key bugalow located in desirable Bass Lake Woodlands. This home features 2 +1 Bedrooms and 3 Bathrooms, a two car attached garage with inside entry and a full, finished basement. The home has been thoughtfully (and extensively) rennovated. The main level features Hickory hardwood flooring (2019) and heated porcelain tiles in the foyer and kitchen. The kitchen designed for the chef extraodinare includes granite countertops, custom maple cabinets with soft-close doors, and high-end KitchenAid appliances (2017). You'll also find dual BOSCO stainless steel sinks and a convenient Delta pot filler. With an open concept, relax in the living room by the cozy fireplace. The primary 2 piece ensuite and main 4-piece bathroom (both 2019) showcase modern designs, plus a two piece bathroom (2025) in the lower level with a roughed-in shower for future customization. Solid wood interior doors (2019) and sound reducing insulation (2017) help keep things quiet and private. Exterior home improvements include resealing the foundation (2017), acrylic stucco (2018), garage doors (2023), resealed driveway (2024), steel roof/soffit/fascia (2024), and front yard 16 head sprinkler system. Plus, a high-efficiency Napoleon furnace (2019) and LifeBreath fresh air system (2019) help keep things comfortable all year.The plumbing and electrical systems were fully redone in 2017 and include a 200-amp panel. You'll also find an on-demand water heater, a Viqua D4 water treatment system, and water softener for reliable water quality. Conveniently a 5 minute drive to Orillia's shops and services and walking distance to Bass Lake, with a nearby boat launch perfect for getting out on the water. Experience the best of modern living - where luxury, efficiency, and thoughtful design converge with an unbeatable location. Contact the Listing Realtor for a detailed list of upgrades. (id:59646)
4043 Jilem Court
Severn (Marchmont), Ontario
MARCHMONT! SEVERN! Stunning Executive Bungalow! Custom Built and well thought out layout compared to similar homes. Expansive footprint with 5,800 sq. ft. of finished living space. Clean++ and impeccable attention to detail. Privacy++ on this 1.3 acre Premium Wooded Estate Lot in one of the most highly desired and exclusive neighborhoods close to Orillia! Impressive 5 spacious bedrooms & 3 bathrooms. Open concept Eat-In Kitchen and Great Room with soaring vaulted ceilings. Gourmet chef's kitchen with in-floor heating is perfect for entertaining. Eat-in kitchen is connected to the sunroom which is bright and welcoming, with a walkout to the expansive back deck with a custom pergola, a patio, and lush gardens with a built-in sprinkler system, a treehouse, a zipline, a large shed, and private forestry with trails. Primary bedroom features a walk-in closet, built-ins, a walkout to a private balcony, a 4-piece ensuite with a jetted tub, separate shower and in-floor heating. Separate main floor laundry room is oversized and impressive and perfect to keep the home functioning efficiently! Direct entry from the fully insulated garage. Professionally landscaped backyard with irrigation system and natural gas BBQ hook-up. Impressive gardens! You will feel like you are on a vacation in your own private outdoor space. Perfect for entertaining year round! Enough space to allow for a potential In-Law Suite! Double car garage with large paved driveway to park your showpieces and toys, parking for 8! Walking distance to the neighbourhood park and trails or Marchmont Public School. Quick 6-minute drive to Orillia, and proximity to Rotary Place, Lakehead University, the surrounding trails and all the lakes the area has to offer. Only 15 minutes to the ski hills at either Horseshoe Valley or Mt. St. Louis. No detail missed! This is the home and location you have been waiting for! (id:59646)
85 Huron Street
Collingwood, Ontario
Charming Renovated Home Close to Downtown Collingwood and Georgian Bay Completely renovated in 2024, this move-in-ready home is perfectly situated just a short walk from Sunset Point Park and the shores of Georgian Bay. Every detail of this home has been updated, including a brand-new kitchen, two bathrooms, light fixtures, Front door entry, Decks, modern flooring, electrical panel, shingles, interior and exterior paint, and a new shed. The stylish kitchen features stainless steel appliances (new in 2024), including a beverage fridge, and offers a convenient walk-out to the side yard. The living room boasts a vaulted ceiling and a large picture window, creating a bright and inviting space. The upper level includes two bedrooms, while the finished basement provides versatile living options. Use the rec room as a third bedroom or a private teenager retreat, complete with its own 3-piece bath. Additional highlights include gas heating, central air conditioning, and a full suite of never-used appliances, including a fridge, stove, microwave, dishwasher, beverage fridge, washer, and dryer. This home is truly move-in ready, offering modern comfort and convenience in an unbeatable location. Don't miss out on this gem! (id:59646)
160 Griffin Street
Midland, Ontario
Check this out - Lovely all brick 3 bedroom home in Midland's West end. Features include open concept kitchen, living and dining area, 3 baths, primary bedroom with ensuite, full finished basement with family and rec room great for entertaining family and friends, walkout to deck and fully landscaped yard with beautiful gardens and tree canopy, tons of storage. Meticulously cared for home. Walking distance to all amenities - park - trails - schools - hospital - the list goes on. Great location, priced to sell. (id:59646)
16 Culham Trail
Wasaga Beach, Ontario
Welcome to this charming family home in a fantastic neighbourhood, with a children's park right across the street! Enjoy the convenience of nearby trails, shopping, and restaurants, plus the added bonus of being within walking distance to beautiful Beach Area 1. The kitchen features stainless steel appliances, ample cabinetry, and an adjacent dining area with a walkout to the deck. The fully fenced backyard includes a designated dog run - perfect for pet owners! The primary bedroom offers access to one of the two main-floor four-piece bathrooms. The partially finished basement provides extra living space with two bedrooms, a rec room, and a rough-in for a third bathroom just awaiting your flooring, trim and finishing touches. Additional highlights include a double garage with inside entry and a welcoming covered front porch. Don't miss out on this wonderful opportunity to live in a prime location with everything at your doorstep! (id:59646)
47 Lowell Avenue
St. Catharines, Ontario
Welcome to 47 Lowell Ave - a stunning Duplex located downtown St.Catharines. Whether you're an investor seeking rental income or a family looking for a flexible living arrangement, this beautifully maintained duplex offers endless possibilities. From the front you will walk into the welcoming foyer that opens into a bright, spacious living room and a thoughtfully designed kitchen. Enjoy custom cabinetry, a large island ideal for meal prep and entertaining, and abundant natural light. A stylish 5-piece bathroom and two bedrooms complete this unit. Don't worry, the charming fireplace is included in the sale! This main unit was fully renovated in 2020. The second unit offers a private backyard entrance, leading into a good sized kitchen and a main floor bedroom. Downstairs, you'll find a 3-piece bathroom and a versatile family room—perfect for guests, a home office, or additional living space. Outside, the backyard is a serene oasis—ideal for gardening, relaxing, or summer gatherings. Located just steps from downtown St. Catharines, shops, restaurants, transit, and more, this duplex is a rare find with loads of character and functionality. (id:59646)
31 Kingfisher Drive
Hamilton, Ontario
The Model Home. Presenting a rare opportunity to reside in an exclusive, premier mountain location in Hamilton. This brand new executive semi-detached home, meticulously constructed by Award winning builder, Spallacci Homes, exudes luxury and quality. Just steps away from Limeridge Mall, this small enclave offers unparalleled convenience and prestige. This stunning 1,777 sq. ft. three-bedroom, 2.5-bathroom home features 9ft ceilings and exquisite upgrades. This home is the Builders own model home and is simply perfect. The incredible upgrades showcase the top-tier craftmanship and materials that Spallacci Homes is renowned for. Flexible closing available. All offers are to be submitted on the builder's forms. Don't miss your chance to secure this exceptional residence! (id:59646)
61 Pennsylvania Avenue S
Wasaga Beach, Ontario
Welcome to 61 Pennsylvania Avenue! Enjoy this recently renovated home in Park Place, a 55+Community. This model features a covered front porch, welcoming you into a bright foyer leading to the newly refurbished kitchen with quartz countertops, new flooring and updated lighting. There is a separate dining room for family get togethers and a living room with electric fireplace and walkout to the backyard. The primary bedroom has ample space, with a renovated 2pc ensuite and walk in closet. A second bedroom and renovated 4pc main bathroom complete this charming and well cared for home. From your new home you are just minutes to shopping, golf, restaurants and are in close proximity to Wasaga Beach Provincial Park with its hiking, cross country skiing, and biking trails. Canoe or Kayak the beautiful Nottawasaga River or access the beautiful beaches just a short drive away. Leased land home. Monthly fees for new owner are Rent: $800.00 + taxes: $138.35. Total $938.35/month. Water/Sewer are billed quarterly. New rear deck (Spring 2025) (id:59646)
521 Mary Street
Hamilton, Ontario
This charming family 3/4 bed home in Hamilton’s North End is ready for a fresh touch and personalized updates. Step inside to find a welcoming entryway with closet space, leading to a bright living room, kitchen, dining room and a convenient main-floor bedroom and bathroom. Upstairs, two generously sized bedrooms provide comfortable retreats. The basement offers endless possibilities, featuring above-grade windows and a separate walk-up to the backyard—perfect for an exciting transformation! A laundry area is already in place, along with a plumbed-in toilet. Outside, the spacious backyard is nearly fully fenced, offering ample space for outdoor enjoyment. Parking is a breeze with a concrete driveway accommodating 3 cars via a shared double-wide drive. Additional perks include original hardwood flooring, updated wiring , roof (2018), and a modern heat pump and furnace (2022). Conveniently located near arenas, piers, parks, shops, schools, hospitals, highway access, and more—this home is bursting with potential and ready for your vision! RSA. (id:59646)
4644 Pettit Avenue Unit# 213
Niagara Falls, Ontario
Have you been wanting to right-size but didn't want to give up the conveniences of a house? Welcome to easy, elegant living in this beautifully maintained south-facing condo, nestled in a sought-after 55+ private retirement community in Niagara Falls. Offering all the comforts of a traditional home, without the upkeep, this spacious 1,182 square foot residence features your own private garage. This isn't just a parking spot—it's a secure garage that you own, plus an exclusive additional surface parking space and a personal storage locker. This suite is like no other in the building! Freshly painted and overlooking the heated saltwater pool, the condo offers serene privacy with views framed by a mature ornamental pear tree. Inside, you'll find a warm, welcoming space finished with over $15,000.00 in upgrades. The custom upgraded Stone Natural Wood flooring in Pawnee Pecan, known for its style, comfort, and durability. The kitchen and both bathroom vanities are upgraded and fitted with Rev-A-Shelf wire pull-out organizers, while elegant tile backsplashes add a refined touch. Additional upgrades include wired-in motion-sensor closet lighting, Levolor Premium Top-Down Bottom-Up cordless blackout shades, and a steel garage door with a deadbolt for added peace of mind. You'll also enjoy granite countertops, full-sized in-suite laundry, and thoughtfully designed closet organizers that maximize functionality. All of this is set within a vibrant, friendly community that offers a community garden, a fully equipped exercise room, and a cozy building parlour perfect for socializing. Whether you're relaxing poolside or entertaining guests, this is low-maintenance retirement living at its finest (id:59646)
91 Rolph Street
Tillsonburg, Ontario
This triplex presents a rare opportunity for savvy investors, developers, or experienced DIY enthusiasts looking to restore a property to its former glory-or better. This building is generally mechanically sound, offering a strong foundation, new windows & roofing and reliable systems, but it is in need of interior updating. If you have the vision and the skills to modernize and refresh, this is your chance to turn a solid structure into a high-performing income property or an exceptional multi-unit home. Situated in a desirable neighborhood, this property is just waiting to be renovated, offering endless potential for those ready to take on a rewarding project poised for future appreciation with the right investment. Two of the three units, each with their own character and charm, require work. However, the generous square footage, spacious layouts, hardwood flooring/trim and favorable zoning make it an ideal candidate for a complete transformation. Significant potential for value-add improvements, including kitchens, bathrooms, and finishes. The third unit is currently rented at market value (plus utilities) and requires little to no work, making it a stable income source while you renovate the other two vacant units. Whether you're looking to upgrade the property for long-term rentals, prepare it for resale, or transform the space into something unique, this triplex offers an excellent canvas to work with. Bring your vision and your hammer-this property needs work-but with the right touches, it could be converted into a profitable rental property or an impressive single-family home. The location is ideal, offering easy downtown access with excellent onsite parking. This triplex is a blank canvas awaiting a visionary buyer who is not afraid to roll up their sleeves and invest sweat equity. Its a rare find that promises a huge upside once renovated-don't miss out on the opportunity to turn this fixer-upper into a shining gem! (id:59646)
3239 Millicent Avenue
Oakville, Ontario
Stylishly Updated 3783 sqft of Living Space, 4 Bed, 5 Bath Home in Desirable Oakville Location! This beautifully maintained home offers spacious living with a host of recent upgrades, including fresh paint throughout (excluding basement), a newly redone backyard interlock, and a central vacuum system.The modern kitchen features zebra blinds, black hardware, a matching black faucet, and an updated light fixture. The living and dining areas include new lighting, wall sconces, curtain rods, and drapes for added elegance. All four bedrooms feature new hardwood flooring. Two bedrooms include custom blinds, and one offers a built-in closet. The fourth bedroom, ideal as an office, also features updated lighting and blinds.Conveniently located near top schools, parks, shopping, and transit. Move-in ready with thoughtful finishes throughout! (id:59646)
579 Third Road E
Stoney Creek, Ontario
Set atop the scenic heights of Stoney Creek Mountain, this impressive home boasts sweeping, unobstructed views of the escarpment that are nothing short of breathtaking. Resting on a spacious half-acre lot, the just-under-1,500-square-feet residence offers an ideal blend of comfort, natural beauty and peaceful living. Inside, you’ll find a freshly painted interior and brand-new flooring throughout, creating a bright, modern and welcoming atmosphere. Thoughtfully designed for daily comfort, the functional layout includes the convenience of main-floor laundry. Upstairs, the peaceful second level is designed for rest and relaxation. The spacious primary bedroom offers a peaceful retreat, complete with generous closet space and soft natural light that fills the room throughout the day. Step into the sunlit solarium, where floor-to-ceiling windows frame breathtaking panoramic views — your private haven for savoring quiet mornings or golden sunsets in serene comfort. Just beyond, a spacious deck provides the perfect backdrop for outdoor entertaining, while the above-ground pool offers a refreshing escape on warm summer days — all set against an unforgettable escarpment vista. Whether you’re hosting family gatherings, enjoying peaceful moments in nature or simply soaking in the views, this Stoney Creek gem is a rare opportunity to live above it all. Don’t be TOO LATE*! *REG TM. RSA. (id:59646)
9&11 Kerman Avenue Unit# 29
Grimsby, Ontario
Evergreen Estates -Exquisite Luxury Two-Storey Semi-Detached: A Dream Home in the Heart of Convenience. Step into luxury with this stunning Two-Storey Semi-Detached offering 2007 square feet of exquisite living space. Featuring a spacious 2-car garage complete with an opener and convenient hot and cold water lines, this home is both practical and luxurious. The double paved driveway ensures ample parking space for guests. Inside, the kitchen is a chef's dream crafted with precision by Artcraft Kitchen with quartz countertops, the quality millwork exudes elegance and functionality. Soft-closing doors and drawers adorned with high-quality hardware add a touch of sophistication to every corner. Quality metal or insulated front entry door, equipped with a grip set, deadbolt lock, and keyless entry for added convenience. Vinyl plank flooring and 9-foot-high ceilings on the main level create an open and airy atmosphere, perfect for entertaining or relaxing with family. Included are central vac and accessories make cleaning a breeze, while the proximity to schools, highways, and future Go Train stations ensures ease of commuting. Enjoy the convenience of shopping and dining options just moments away, completing the ideal lifestyle package. In summary, this home epitomizes luxury living with its attention to detail, high-end finishes, and prime location. Don't miss out on the opportunity to call this exquisite property home. Road Maintenance Fee Approx $125/monthly. Taxes have not yet been assessed. ARN/Pin have not yet been assigned. (id:59646)
49 Craigmiller Avenue
Hamilton, Ontario
Here's your first step into the market! Cozy, well maintained, sparkling clean bungalow, steps from trendy Ottawa Street and The Centre on Barton! Private parking for two cars! Low maintenance landscape, fenced private yard! Inside the large living room with gas fireplace welcomes you home. A spacious primary bedroom and perfect size kids room or office give you all the space you need with your first place! The kitchen includes plenty of cabinets and an adjacent dining room that easily sites 6-8. And check out the bathroom with original clawfoot tub! Tons of storage space as well! Put your own mark on this home and start out with an affordable option for home ownership! All measurements are approximate. (id:59646)
712 - 2343 Khalsa Gate
Oakville (Wm Westmount), Ontario
Welcome to NUVO, Oakville's premier condominium residence, crafted by the renowned builder, Fernbrook Homes! This stunning 7th floor unit offers a breathtaking west-facing view and a modern, never-lived-in interior. Featuring 2 bedrooms, 2 full sized bathrooms, and a bright open concept living and dining area, this condo is designed for both comfort and style. Enjoy the convenience of in-suite laundry and step out onto your private balcony to take in the scenery. The kitchen has contemporary cabinetry, tile backsplash, and high-quality Frigidaire stainless steel appliances. The unit is beautifully finished with laminate flooring throughout, complemented by tile in the bathrooms. Experience the suburb amenities NUVO has to offer, including a 24-hour concierge/security, an outdoor resort inspired swimming pool, state-of-the-art fitness centre, a party room with a full-size cooking kitchen, pet spa, plus more! This lease includes one underground parking space and one locker for added convenience. Located just moments from fantastic restaurants, shopping, parks and recreational spaces, you'll have everything you need right at your doorstep. No smoking, please. Don't miss out on this incredible opportunity, schedule a viewing today! (id:59646)
85 Front Road
Port Rowan, Ontario
Welcome to 85 Front Rd. in Beautiful Port Rowan! Nestled just minutes from the stunning Long Point Beach, with nearby marinas, a bird observatory, hiking trails, and golf courses, this charming 2014-built brick and stone bungalow offers both comfort and elegant style. Boasting fantastic curb appeal, the spacious, graded front porch eliminates steps from the double-wide cement driveway, providing easy access to the home. Step inside to discover a welcoming foyer that leads to the open-concept living and dining area. Featuring 9-foot ceilings, hardwood and ceramic floors, and a cozy gas fireplace, this space is perfect for both relaxing and entertaining. The gourmet kitchen is a chef's dream, with a 6-foot island, solid wood cupboards, quartz countertops, and a large walk-in pantry. Stainless steel appliances are included, making it move-in ready! The main floor also features a master bedroom with a 3-piece ensuite, complete with a sit-down shower, a second 4-piece bathroom, and an additional bedroom. For added convenience, a laundry room is located on this level. The fully finished basement offers even more space to enjoy, with recessed windows allowing natural light to flood the area. It includes a bathroom, two additional bedrooms, a living room with a wet bar, and plenty of storage. The outdoor space is perfect for entertaining, with a 12' x 21' walkout composite deck that leads to a beautiful backyard. A matching 24' x 24' outbuilding with 100-amp power awaits your creative touch—ideal for a workshop, a studio, or to convert into your dream space. The fully fenced yard boasts a drive in door to poured concrete pads in the rear and side yard suitable for parking a sizeable RV. Also the front garage has been conveniently converted to a 3-season living space equipped with running water/ sink and extra storage. Don’t miss this opportunity to own a beautiful home in a fantastic location—schedule your private tour today! (id:59646)
255 Keats Way Unit# 104
Waterloo, Ontario
This is a fantastic opportunity to own a rare main floor, park-view condo in The Keats Way on the Park building, offering both convenience and tranquility. With its exclusive underground parking space, this unit is ideally located close to uptown amenities, entertainment, and the Universities, while tucked around the back of the building, you can enjoy peace and nature on your private patio that overlooks a serene green space. Inside, the unit boasts two generously sized bedrooms, two full bathrooms, and an open-concept layout, providing a comfortable and functional one-floor living experience. The bright, airy atmosphere is enhanced by abundant natural light throughout. The modern kitchen features fingerprint-proof stainless-steel appliances, updated cabinetry, and gleaming hardwood floors that give the main areas a contemporary yet timeless appeal. Convenience is key with in-suite laundry cleverly hidden in the foyer closet, and the primary bedroom comes with a spacious walk-in closet offering ample storage. The parking level offers rental storage units, when available, for just $50/month, making it easy to keep your space uncluttered. The building offers a controlled entry system, creating a safe and welcoming community. The immaculate lobby common area provides a quiet spot to read or socialize, while a guest suite, available for rent, is perfect for hosting overnight visitors. Additionally, all residents have access to an exercise room for maintaining an active lifestyle. This unit offers the perfect combination of modern living and peaceful surroundings—don’t miss your chance to own this rare gem. (id:59646)
29 Sumach Street
Hamilton, Ontario
Look no further! First time home buyers, this is the one! Excellent location near Red Hill, shopping, \schools, parks and all amenities. This adorable home is situated on a nicely landscaped lot with both front and rear gardens. The front covered porch and oversized covered rear deck give extra space and the property is finished with a garage and shed in the rear. The outside space on this property will have you inviting friends and family over and loving home ownership! Inside you will find an eat-in kitchen, living room with a large bay window and a main floor bedroom that can be used as an office or play room for kids. Upstairs are two very generous sized bedrooms with added dormer windows for extra light and usable space. The basement is open concept with a door to the rear making it a great space for family/games room or extended family or extra income and two full bathrooms complete the home. (id:59646)
341 Cardigan Court
London South (South U), Ontario
Looking for the perfect family home? This charming 3+1 bedroom, 3.5 bathroom home is nestled on a quiet court and offers the ideal combination of space, comfort, and location. Step outside to a huge, pie-shaped, fully fenced backyard with plenty of room for kids to run and play while you unwind on the spacious 30' long deck. Raised garden beds for your green thumb. Mature trees provide privacy, creating your own serene retreat. Inside, enjoy the benefits of 90% hard surface floors, ideal for easy maintenance. The updated kitchen has been opened up to overlook the dining area, so the chef can stay connected with guests and family. As soon as you enter there is a 25 ft deep Living room with vaulted ceiling, 2 windows and a skylight letting the sun shine in all day. Upstairs features three generously sized bedrooms and two full bathrooms. You'll be pleasantly surprised by the oversized primary bedroom with room for a king size bed and dressers along with space to relax! 2 closets in Master and lovely 4 piece ensuite. The finished lower level is perfect for family movie nights or entertaining, complete with a cozy built-in electric fireplace. A fourth bedroom and full bath make it ideal for guests or a home office. Located within walking distance to schools and Meadowgate Park, which features a splash pad, playground, open green spaces, and walking trails that wind through perfect for strolls, dog walks, or morning jogs. Close to shopping hospital and quick access to the 401 for commutes. Don't miss out on this beautiful, move-in-ready home built for family living and making memories. (id:59646)
142 Emery Street E
London South (South F), Ontario
Welcome to 142 Emery Street E, a beautifully updated and designed home nestled in the sought-after Old South London area, close to Wortley Village. With a stylish exterior makeover, vibrant landscaping, and a cheerful yellow front door that instantly welcomes you, this home is truly one-of-a-kind! Step inside to a bright and inviting main floor where sunlight pours through large windows, complementing the soft neutral tones and comfortable layout. The living room offers a cozy space to relax or entertain, while the fully renovated kitchen features updated cabinetry, a stainless-steel fridge and dishwasher, and a charming gas fireplace that adds ambiance on colder days. Just beyond the kitchen, the spacious primary bedroom provides a calm and quiet retreat, while the main bathroom has been completely renovated with modern finishes and new flooring. Up a short set of stairs, a private upper bedroom offers a flexible space that works well as a guest room, home office, or creative hideaway. Downstairs, the finished lower level adds even more living space with a bedroom, walk-in closet, 3-pc bathroom, and laundry area. With a side entrance nearby, this level offers excellent in-law suite potential for future income or extended family. Step outside and you'll find a backyard that feels like a hidden retreat. The lot stretches approximately 200 feet deep and is surrounded by mature trees that provide shade and privacy. The composite deck has plenty of space to dine or lounge, and just a few steps down, the patio with fire-pit creates the perfect setting for cozy evenings. Whether you love to garden, entertain, or simply relax outdoors, this yard delivers. Additional updates include a high-efficiency furnace and central air, a high-capacity water heater, two sump pumps, a resealed foundation, newer windows throughout, and an automatic garage with keypad and remote. This home blends comfort, character, and thoughtful upgrades in one of London's most desirable areas! (id:59646)
48 Jackson Court W
Welland (N. Welland), Ontario
Welcome to 48 Jackson Ct, a meticulously maintained semi-detached bungalow with attached garage. Main floor features 3 bedrooms, custom kitchen with quartz countertops, bright living/dining area with patio door leading to spacious deck and beautiful backyard space backing onto creek. Lower level is fully finished with large multi-use space, updated bathroom with tub + tiled shower, separate laundry area and utility/storage room. Other notable features- home is all brick, hardwood throughout main floor, California shutters, outside gas line for BBQ, mature lot with many trees and well landscaped. This home is nestled in a peaceful residential area, close to Seaway Mall, all amenities and easy access to Highway 406. Everything has been tastefully done in this home - all that is left is for you to move-in and enjoy!!! (id:59646)
282 Piccadilly Street
London East (East F), Ontario
Currently operating as a daycare and zoned DC. (Business is not for sale just the building and land) Large 2 storey home in excellent location downtown. Large and spacious building with all kinds of possibilities. Lots and lots of bedrooms if desired with several entrance possibilities. (id:59646)
282 Piccadilly Street
London East (East F), Ontario
Currently operating as a daycare and zoned DC. (Business is not for sale just the building and land) Large 2 storey home in excellent location downtown. Large and spacious building with all kinds of possibilities. Lots and lots of bedrooms if desired with several entrance possibilities. (id:59646)
215 Kitchener Avenue
Central Elgin, Ontario
Lake view home in picturesque Port Stanley, Ontario. This beautiful two storey home features a single detached garage with an attached carport. This home is well set back from the street allowing for a good sized front yard and parking for 6 cars in the driveway plus one additional car in the large detached garage. The main floor features a well designed custom kitchen, dining area, spacious living room with natural gas fireplace and main floor laundry room. The kitchen features beautiful quartz countertops, a large island for additional counter space and a great place to eat. With quality stainless steel appliances, plenty of cabinets and pantry space this kitchen provides both the modern style and great functionality you're looking for. The second floor continues to set this home apart. Featuring a huge master bedroom with a walk-in closet and patio doors to a balcony which gives you views of Lake Erie. There are also two more very generous bedrooms, a 4 piece bath, large linen closet and a skylight in the hallway. The basement is unfinished and offers the options for more living space or ample storage. This home has been very well maintained and updated over the years. (id:59646)
15 Wellington Street S Unit# 1911
Kitchener, Ontario
This fully upgraded 1bed + DEN unit with floor to ceiling windows, blinds throughout, upgraded flooring, tiling, hardware, faucets, and more. 1 Underground Parking Space is also included with this unit, making it the full package for those who rent it! Bell Internet, Heat and A/C are included in the lease as well! This unit is in the second tower of Station Park, and is available for immediate tenancy. Centrally located in the Innovation District, Station Park is home to some of the most unique amenities known to a local development. Union Towers at Station Park offers residents a variety of luxury amenity spaces for all to enjoy. Amenities include: Two-lane Bowling Alley with lounge, Premier Lounge Area with Bar, Pool Table and Foosball, Private Hydropool Swim Spa & Hot Tub, Fitness Area with Gym Equipment, Yoga/Pilates Studio & Peloton Studio , Dog Washing Station / Pet Spa, Landscaped Outdoor Terrace with Cabana Seating and BBQ’s, Concierge Desk for Resident Support, Private bookable Dining Room with Kitchen Appliances, Dining Table and Lounge Chairs, Snaile Mail: A Smart Parcel Locker System for secure parcel and food delivery service and many other indoor/outdoor amenities planned, such as an outdoor skating rink and ground floor restaurants! Shopping and dining right on your doorstep. LRT is right outside your door for easy access to Uptown Waterloo or Downtown Kitchener! Do not miss out on this opportunity to rent in one of the best developments in Kitchener-Waterloo! Be where the action is! (id:59646)
592 Blair Creek Drive Unit# A
Kitchener, Ontario
Beautiful 4 bedroom, 3 bathroom Townhome located in the highly sought after Doon South area. The main floor features an open concept layout, upgraded kitchen equipped with stainless steel appliances and premium finishes. Sliding doors lead to the backyard, perfect just in time for summer. Enjoy your own private garage with inside entry that leads to a mud room. The upper level is spacious offering 4 bedrooms, laundry and an additional living space. The primary bedroom comes appointed with a large walk-in closet and 5 piece ensuite! The home is move-in ready for July 1, and located near fantastic schools, parks, trails, and just minutes to the 401. Don't miss out! (id:59646)
90 George Street Unit# 1304
Ottawa, Ontario
Luxury Condo 1 Bdrm + Spacious DEN for Lease in the Heart of ByWard Market **Includes: 1 assigned indoor parking space & storage locker + all utilities & wifi.** Step into contemporary luxury with this stunning condo in Ottawa’s iconic ByWard Market. Floor-to-ceiling windows frame panoramic vistas of the Byward Market, Parliament, and the Ottawa River. The sleek kitchen flows seamlessly into a sophisticated living area and private balcony. In addition to the spacious primary bedroom with floor-to-ceiling windows, this unit offers a large den—perfect for use as a second bedroom, home office, or hobby room, providing the flexibility to suit your lifestyle. Indulge in 24/7 building amenities: concierge, fitness centre, indoor saltwater pool, hot tub & sauna, plus a 4,000 sq ft rooftop terrace with BBQ stations and landscaped gardens. Positioned steps from gourmet shops, top restaurants, the Rideau LRT station and cultural hotspots, this residence includes all utilities, high-speed Wi-Fi, one assigned indoor parking stall and a secure storage locker—perfect for young professionals and executives seeking effortless, upscale urban living. (id:59646)
573 Sundew Drive
Waterloo, Ontario
A must see. show home condition. Welcome to your dream home in the heart of Waterloo high demanding location. open-concept layout with a 9-foot ceiling on the main floor. A quality home built as a modern masterpiece, featuring carpet-free living with quality floors throughout the main and second levels. kitchen equipped with stainless steel appliances, including a state-of-the-art stove, range hood, and dishwasher. The kitchen also has quality countertops, faucets. The breakfast area, flowing seamlessly from the kitchen, opens up to a spacious deck- perfect for outdoor entertaining. New lighting fixtures over entrance, living room, dining room. a large family room for your daily enjoyment. Upstairs the large master bedroom, complete nice ensuite. The home accommodates every family member's needs with three additional generous-sized bedrooms, each offering comfort and style. upper floor washer, dryer. Large recreation room, complete with a 3-piece bathroom, provides additional space for family activities and gatherings. Situated in a family-friendly neighbourhood, this home is in a prime location with high-rated schools. Enjoy the convenience of being within short driving distance to a library, YMCA, banks, grocery stores, coffee shops, restaurants, shopping and Costco. The nearby walking trails offer a peaceful escape. (id:59646)
196 Marlborough Street
Brantford, Ontario
Invest with confidence in this legal and conforming triplex located in a prime Brantford neighbourhood. This turnkey property features three self-contained 2-bedroom units, all well-maintained and with tenants paying their own utilities – a rare and desirable setup that maximizes your returns and minimizes your expenses. Each unit has their own parking space, access to laundry and separate yard space with two of the three units being fenced in Whether you're looking to expand your portfolio or begin your real estate investment journey, this solid income property offers long-term stability and immediate cash flow. Located close to schools, transit, shopping, and downtown amenities, this property is a smart addition for any investor. (id:59646)
102 Vanrooy Trail
Waterford, Ontario
Welcome to Modern Comfort in Waterford! Step into this beautifully crafted two-bedroom raised ranch, proudly built by the reputable Dixon Homes Inc. Designed with both elegance and functionality in mind, this home features a modern open-concept layout that blends everyday living with effortless entertaining. From the moment you arrive, the full brick exterior and double car garage set a tone of timeless curb appeal. Inside, 9-foot ceilings elevate the sense of space and light, while luxury vinyl flooring offers style and low-maintenance living throughout the main floor. The kitchen is the heart of the home, complete with quartz countertops that continue into both bathrooms for a cohesive, upscale finish. The primary bedroom serves as a private retreat, boasting a walk-in closet and a spa-like four-piece ensuite with dual sinks. The laundry room is conveniently located on the main floor. An armor stone wall offers privacy in the rear yard, creating a secluded and comfortable environment. It extends the usable outdoor space providing an attractive area for activities or gardening. Additional features include: Covered rear deck perfect for relaxing or entertaining, sliding glass doors leading to the deck area, paved driveway with space for two additional vehicles, fully sodded yard for a lush, move-in-ready landscape, and 8'6 high basement with potential for custom finishing. But the home itself is just the beginning: Located in the charming town of Waterford, you’ll enjoy the serenity of small-town living with the convenience of nearby urban amenities. Waterford is surrounded by natural beauty and is only a short drive from Ontario’s South Coast—including Port Dover, Turkey Point, Long Point, and more. This impressive home offers modern comfort, thoughtful upgrades, and exceptional value—all in a location where community, convenience, and nature meet. Don’t miss your chance to call this beautiful property home. (id:59646)
17 Huff Avenue
Brantford, Ontario
First time home buyers, renovators and empty nesters, DO NOT WAIT to book a showing for 17 Huff Avenue! Located on a very quiet location on a dead end street in Terrace Hill area that is close to all amenities! Move in ready main floor featuring two bedrooms and one bath that has been freshly updated with neutral paint colours, bathroom updates, vinyl flooring, and newer stove and fridge. Reliance furnace just paid out! Draperies stay! The property also features an attached garage that is approximately 12'5 x 35.' Below, approximately 679 sq. feet of space ready for the dreamer! The house is raised slightly, basement has egress appropriate windows, adequate ceiling height and is clean and ready to go. Laundry area in basement has a gas hookup. The rear yard is fenced and provides outdoor space for the family. Home awaits, immediate possession. Book that showing! (id:59646)
253 Robina Road
Ancaster, Ontario
Located in prestigious Old Ancaster, this stunning home offers the rare combination of timeless elegance, privacy, and breathtaking views—backing onto the Ancaster Golf & Country Club. Nestled on a quiet, tree-lined cul de sac, the property boasts a serene and secluded backyard oasis with professionally landscaped gardens, mature trees, and multiple seating areas,perfect for relaxing or entertaining in style. Inside, the home impresses with light-filled living spaces, soaring ceilings, and high-end finishes throughout. The open-concept layout features a beautiful eat-in kitchen with granite countertops, & Elegant hardwood floors in one of the most beautiful dining rooms. The luxurious primary suite offers peaceful views of your backyard oasis, a walk-in closet, and a spa-like ensuite bath complete with double vanities, a soaking tub, and a glass-enclosed shower. Additional bedrooms are spacious and thoughtfully designed, with easy access to updated bathrooms. A dedicated home office and versatile loft space provide flexibility for remote work or family needs. This home also includes a full-size laundry room, energy-efficient lighting, and an attached garage with ample storage. Enjoy the perfect balance of tranquility and convenience, with top-rated schools, charming boutiques, and upscale dining just minutes away. Don't miss this extraordinary opportunity to own in one of Ancaster’s most sought-after neighbourhoods—where luxury meets lifestyle. (id:59646)
900 Concession Street
Hamilton, Ontario
Welcome to 900 Concession Ave, Hamilton! This charming 3-bedroom, 1-bathroom home is a fantastic starter home or investment opportunity in a prime Hamilton Mountain location. Situated on a large corner lot, it offers great potential for those looking to add value through renovations or create a personalized living space. Key Features: Prime Location – Walking distance to Juravinski Hospital, parks, schools, and shopping. Separate Basement Entrance – Potential for added living space or income suite. Updated Essentials – Roof replaced in 2011, furnace approximately 4 years old. Outdoor Space – Patio doors from the kitchen lead to a 16' x 10' deck, overlooking a private fenced yard with a shed.100 Amp Breakers. With a little TLC, this home can be transformed into a fantastic investment or a cozy place to call your own. Hamilton is a city on the rise, known for its booming real estate market and vibrant arts scene—making now the perfect time to invest. Don’t miss this opportunity! (id:59646)
4201 Mountain Street
Beamsville, Ontario
Circa 1900 Century Home with architectural features throughout. Impressive with over 2000 sq feet of above grade finished living space. Be sure to click the media link to experience the virtual walk through of all this home has to offer. The covered front porch welcomes you to this quietly understated home. Upon entering you will notice the original hardwood flooring design of what would have been the parlor and the tray ceiling with abundant lighting. Step into the modern updated eat in kitchen enhanced by coffered ceilings with breakfast nook tucked into the bow window flooding the room with natural light. From the kitchen you step into a large contemporary space, currently used as a dining area and casual living room with cove barrel style ceiling and views to back deck and yard below. There is also a large bedroom with walk in closet and a family sized bathroom with laundry on this level. Upstairs you will find 3 oversized bedrooms, 2 with beamed ceilings and plenty of natural light and a small reading nook with under bench storage in the dormer. The primary bedroom at the back of the home has a view to the yard and two closet spaces flanking the entry. The basement shows the history of the home over the years, with a workshop, storage and cold room in the addition of the home and the utility room and crawl space with the original stone foundation. Outside you can enjoy sitting and barbequing on the raised deck, which features storage below, watching the kids explore and imagine in the small home of their own, or just sit and relax on a warm summers evening. Driveway offers parking for 4 cars, and the walk to town location is perfect. Minutes to the QEW for commuters, close to schools, trails, the escarpment and wineries are just some of the perks this location has to Offer. Updated 200 amp panel and furnace in last 3 years. (id:59646)
1968 Main Street W Unit# 1002
Hamilton, Ontario
Great opportunity to own a 3 bedroom, 2 bath unit in a fantastic building. Lots of amenities in a great location. Close to desirable areas such as dundas and ancaster. Underground parking spot and locker included. Perfect for families, first time Buyers or even for those who want to downsize. Near shopping, public transit, restaurants, schools and much more. (id:59646)

