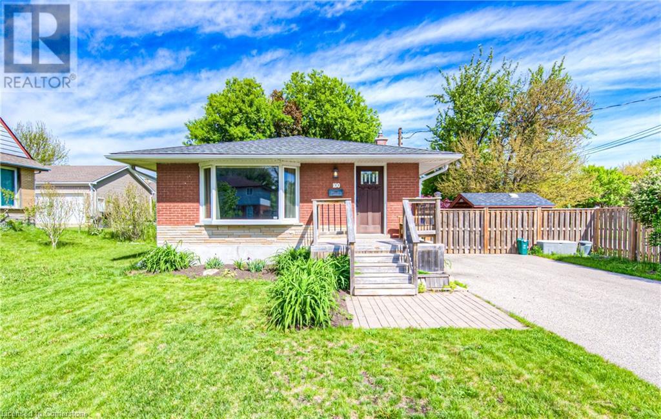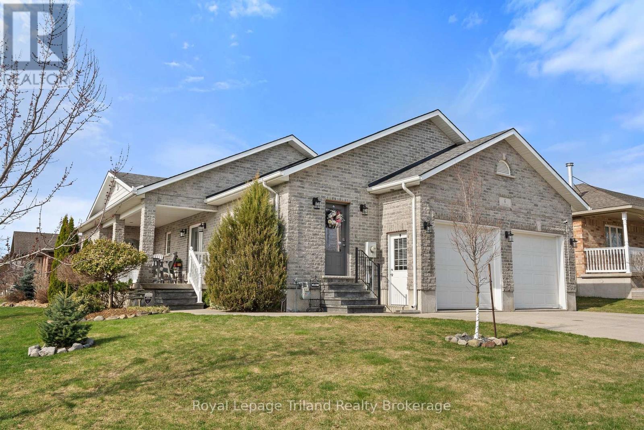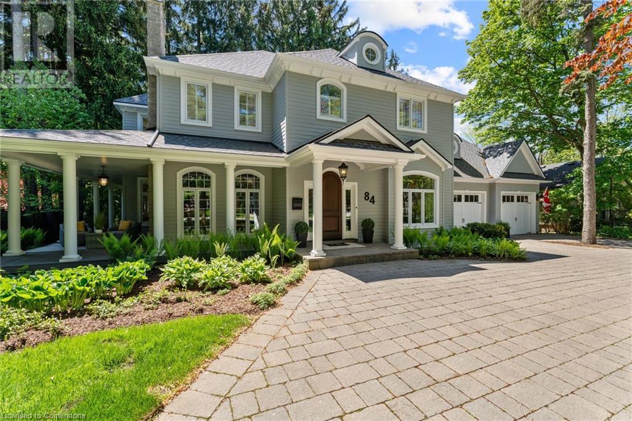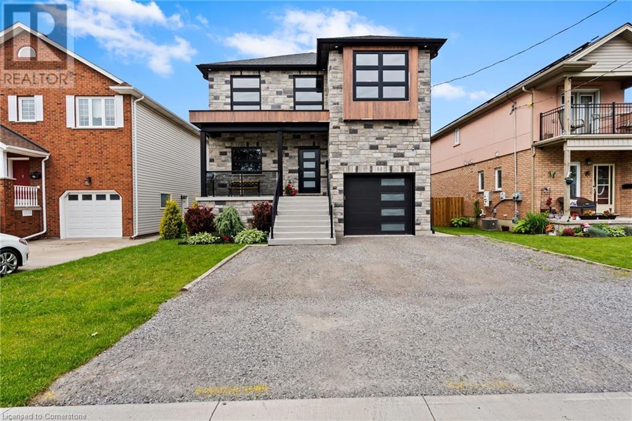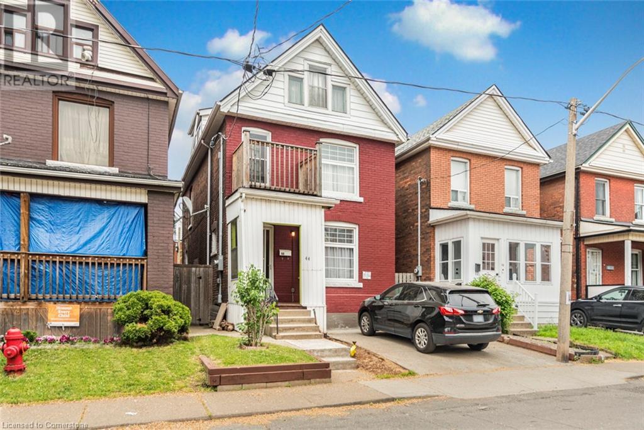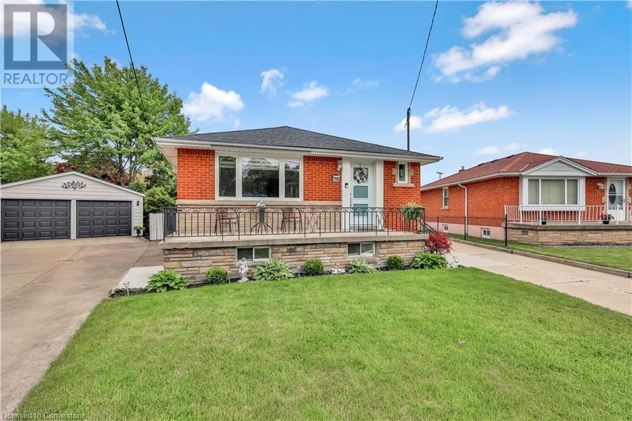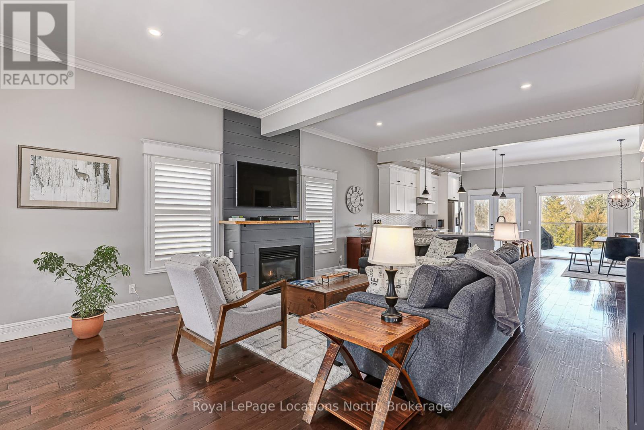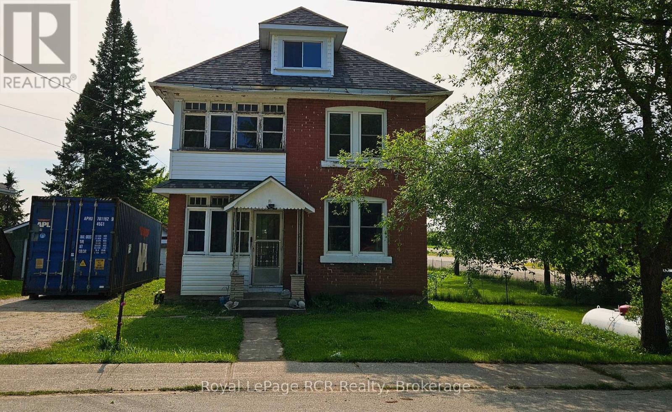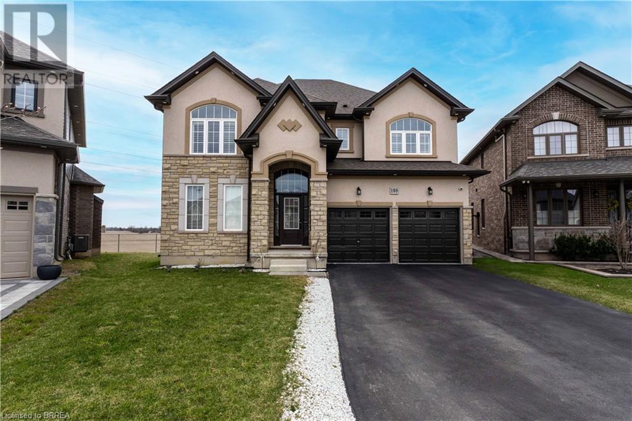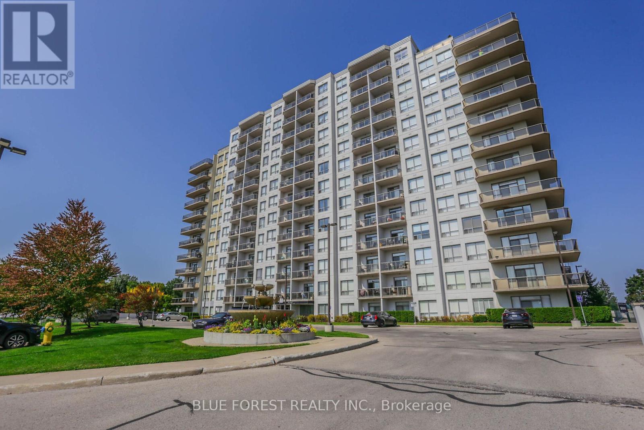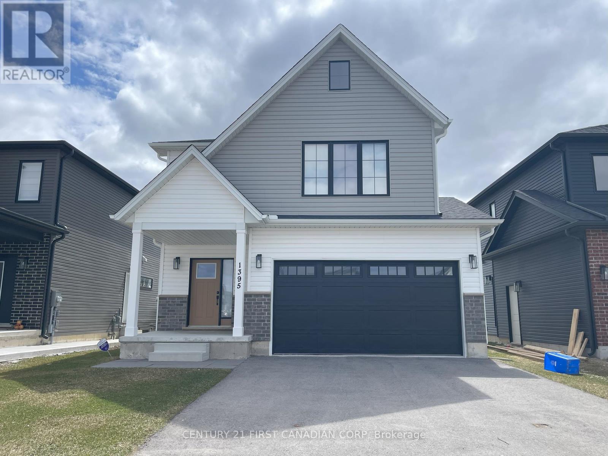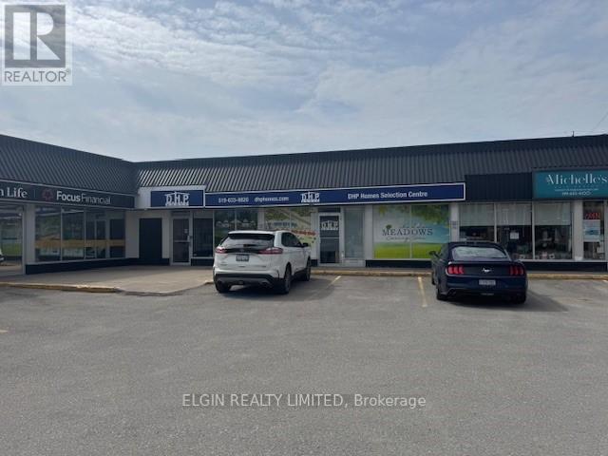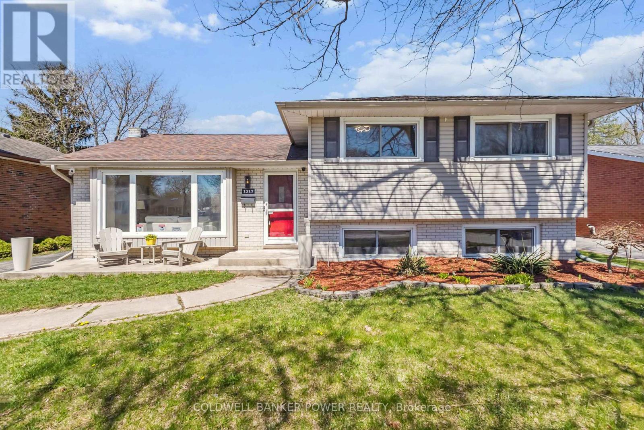901 Main Street E
Hamilton, Ontario
This versatile space is perfect for retail, service, or other commercial uses. Take advantage of the excellent visibility and steady pedestrian and vehicle traffic. Approximately 1000 square feet. Zoning: C2 - Neighbourhood Commercial. Previously used as a convenience store. Rent does not include utilities. (id:59646)
398 Mossom Place
Waterloo, Ontario
Welcome to 398 Mossom Place, Waterloo – A Hidden Gem in the Sought-After Lexington Village. Nestled on a peaceful, child-friendly court in one of Waterloo’s most desirable neighborhoods. With a spacious lot measuring 55 x 115 feet, this home boasts impressive curb appeal with lush landscaping, a generous front yard & a beautiful backyard. As you enter through the inviting foyer, you’ll be greeted by a sun-drenched living room with wall-to-wall windows that flood the main level with natural light. The stunning kitchen, fully renovated in 2020, Featuring quartz countertops, SS Appliances, a chic backsplash & a versatile removable island with The adjacent dining area offers a cozy spot for family meals with picturesque views of the lush front yard. This home boasts 3 bright & airy bedrooms, each with ample closet space & natural light. The main 4pc bathroom includes a shower/tub combo renovated around 2015. Fully finished basement offers incredible potential. Enjoy a large, cozy recreation room with a fireplace along with 3pc bathroom, a den area, Extra bedroom space, an exercise room & a utility room. Plus, you’ll find abundant storage in the convenient crawl space. Outside is a beautifully landscaped, fully fenced backyard. Beautiful deck with charming gazebo, Patio with a stylish pergola & vast green space make it a perfect setting for summer barbecues, family fun, & outdoor relaxation. With a pool-sized backyard, there’s no limit to your outdoor dreams. Major updates include a new roof (2017), Hot water tank (2017), AC (2022), New furnace (2024). With parking for up to five vehicles (1 garage, 4 driveway spaces), this home effortlessly combines functionality with modern comfort. Located just minutes from Top Rated schools, RIM Park, Grey Silo Golf Course, Conestoga Mall, the Expressway & Uptown Waterloo, you’re perfectly situated to enjoy all that Waterloo has to offer. Don’t miss the opportunity to make this Place your new family home. Book your showing today! (id:59646)
68 Wellington Street
Cambridge, Ontario
Charming Century Home with Incredible Potential – 68 Wellington Street, Cambridge. Welcome to 68 Wellington Street – a vacant century home brimming with opportunity! Ideally located near downtown Cambridge, this 2-bedroom, 1.5-bath home offers 1,549 square feet of space ready for your personal touch. Whether you're a first-time homebuyer looking to build equity or an investor seeking a promising project, this property is full of potential. With classic architectural charm and a spacious layout, you can restore and reimagine this home to suit your style. Situated on a quiet street just minutes from shops, cafes, transit, and parks, this is your chance to own a piece of history in a vibrant and growing community. Don't miss out on this unique opportunity—bring your vision and make 68 Wellington Street your own! (id:59646)
100 Jansen Avenue
Kitchener, Ontario
STUNNING 4-BEDROOM BACKSPLIT WITH DETACHED 2-CAR GARAGE in Prime Kitchener Location! Welcome to this beautifully updated 4-bedroom, 2-bathroom backsplit ideally situated in a highly sought-after area of Kitchener. Just minutes from schools, parks, Chicopee Park, Fairview Park Mall, and Highway 8 access, this home offers both comfort and convenience. The main level boasts a bright, open-concept layout with expansive windows in the living room that flood the space with natural light. The spacious kitchen features modern updates, ample cabinetry, extensive counter space, stainless steel appliances, and a large island with built-in microwave—perfect for entertaining. Adjacent to the kitchen, the dining area provides a seamless flow for family gatherings. Enjoy a luxurious 5-piece main bathroom complete with a marble-tiled shower/tub combo, double sinks, and generous under-vanity storage. Upstairs, you'll find the primary bedroom and a second well-sized bedroom, each with its own closet and large windows. The lower level includes two additional great-sized bedrooms, while the partially finished basement features a large rec room, laundry area, and a 3-piece bathroom. Outside, you'll find a detached 2-car garage and parking for up to 8 vehicles (4 in the front driveway and 4 in the back). This home combines style, space, and an unbeatable location—don’t miss your chance to make it yours! (id:59646)
12 - 3194 Vivian Line 37 Line
Stratford, Ontario
Stylish Condo Living at North Haven in Stratford! Discover comfort and convenience in this beautifully upgraded 2-bedroom, 1-bath suite at North Haven Condos. Nearly new and thoughtfully designed, this carpet-free home features a bright and airy open-concept layout that seamlessly connects the living, dining, and kitchen areas perfect for everyday living and entertaining. Enjoy premium finishes throughout, including quartz countertops, stainless steel appliances, and a full-size in-suite laundry with stackable washer and dryer. Large windows fill the space with natural light, and your private covered balcony offers a peaceful spot to unwind with your morning coffee. Additional perks include an exclusive parking space and a dedicated storage locker. Ideally located near shopping, parks, the Avon River, Stratford Country Club, and with easy access to highways, this home truly has it all. Don't miss your chance to own this exceptional suite. (id:59646)
4 Clayton Street
West Perth (Mitchell), Ontario
Charming All-Brick Bungalow with Modern Comforts & Classic Style! Welcome to this beautiful all-brick bungalow, built in 2007 and immaculately maintained with pride of ownership throughout. This 2+1 bedroom, 2 full bath home offers the perfect blend of comfort, convenience, and luxury finishes in a family-friendly neighborhood. Step inside to cathedral ceilings and a bright, open layout that's both welcoming and functional. The heart of the home features a kitchen with solid oak cabinetry, a central island perfect for entertaining, and direct access to the covered porch and a second large deck with a hot tub through elegant terrace doors ideal for indoor/outdoor living. Enjoy year-round comfort with central air, and retreat to the finished family room for cozy nights in. The main floor laundry adds extra ease to daily life. The spacious 2-car garage provides ample storage, and the new fencing adds privacy and peace of mind. Unwind in your private hot tub or enjoy coffee on the covered porch overlooking the Thames Rivera serene outdoor space for any season. This home has been lovingly cared for and thoughtfully upgraded with luxury touches throughout. Don't miss your chance to own this move-in-ready gem that truly checks all the boxes! (id:59646)
14 - 3202 Vivian Line
Stratford, Ontario
A MUST SEE!! This absolutely gorgeous home in Stratford, featuring stunning flooring, elegant layout and high-end finishings. This impressive home radiates luxury and comfort in the vibrant town of Stratford. The main level boasts an open concept design with soaring 18 foot ceiling, inviting living space, spacious eating area, and a gourmet kitchen, including an island with breakfast bar. Off the kitchen you can enjoy a morning coffee on your balcony. Main floor includes a spacious bedroom offering a full bathroom with laundry. Second floor you will find a functional mezzanine space currently used as a home office and workout area, additionally a second full bathroom and a spacious primary bedroom retreat offering a walk-in closet. This home has been thoughtfully upgraded, remote blinds in the kitchen, living room, and bedrooms. Updated lighting with ceiling fans, privacy window film, smart lights and thermostat, plus many more luxury details. Located close to the Stratford Festival theatres, golf club, art gallery, the beautiful downtown core with many amazing restaurants, small independent shops, library, shopping mall, big box stores, and too many other amenities to list. Whether you love to entertain or simply relax in style, this property is a must-see! (id:59646)
84 Jerseyville Road W
Ancaster, Ontario
Welcome to a custom-built luxury residence on Ancaster's most coveted tree-lined street.This extraordinary four bedroom,3.5 bathroom home offers nearly 5000 sqft of finished elegant living space, crafted for sophisticated entertaining and everyday family life.From the street this home commands attention with its spectacular curb appeal.A curved drive takes you through mature trees&lush perennial gardens that frame the wraparound porch.Step inside to a beautifully curated interior,where rich hardwood flooring flows across both levels and impeccable custom millwork adds depth&character throughout.The heart of the main floor,the great room features a limestone fireplace,a stunning focal point framed by double garden doors that open to the covered rear terrace,creating a seamless indoor-outdoor connection.A main floor den offers a 2nd fireplace,and could be an ideal office.The kitchen is outfitted w premium appliances including Wolf gas range&Sub-zero fridge,generous central island,& full servery leading to the formal dining room.A discreet summer kitchen with pocket doors allows for effortless entertaining-ideal for hosting indoors or out.Beautiful craftsmanship&detail continue to the upper level into the master sanctuary.Designed with spa-like serenity, it features custom built ins,walk in closet,&luxurious ensuite bath w double vanity,glass shower,&timeless finishes.3 additional spacious bedrooms feature large custom organized closets&beautiful detailing throughout,including in the main bath&laundry.The professionally landscaped&maintained yard is as functional as it is serene.The expansive porch&manicured gardens create a private,lush space for summer living.There is convenient access from the four car garage through the rear garage door,&irrigation system to ensure the grounds stay picture-perfect.This is an exceptional opportunity to own a custom luxury home on one of Ancaster's most prestigious addresses,where quality,design and lifestyle meet in perfect balance. (id:59646)
80 St David's Road
St. Catharines, Ontario
Welcome to this beautifully designed custom-built home, completed in 2017, offering high-end finishes, thoughtful details, and exceptional functionality. The main floor showcases premium vinyl flooring throughout, providing both durability and style. Upstairs, you’ll find three custom bedrooms, including a stunning primary suite featuring a spa-like ensuite with his and hers sinks, a full walk-in closet, and a private walk-out balcony. This home is fully equipped with a whole-home backup generator, ensuring uninterrupted power at all times. The basement is fully retrofitted for accessibility, complete with heated floors, a full kitchen, a walk-in shower, and a slide-in countertop designed for wheelchair use. A 3-level outdoor elevator lift provides seamless access across all levels of the property. Step outside to a beautifully landscaped backyard—an ideal space for relaxation or entertaining. This rare offering combines modern luxury with inclusive design, perfect for multigenerational living or rental potential. (id:59646)
44 Arthur Avenue N
Hamilton, Ontario
Elegant classic large 4 bedroom home - Shows exceptional!! Two and a half storey home in excellent location. Located near downtown, GO train station and bus route. Two full baths, separate side entrance to basement, second floor with second kitchen. Roof replaced in 2019. Owned hot water tank. Must see this outstanding home!! Second storey fire excape, hard wired smoke alarms and upgraded insulation. (id:59646)
79 Castlefield Drive
Hamilton, Ontario
Welcome to your dream home!This beautifully updated Bungalow offers 5 Beds, 2 Full Baths, 2 Full sized Kitchens and sits on a HUGE 36 X 144 FT lot (0.16AC).From the exterior of the home,you will really appreciate how meticulously maintained it is especially with newer installed pot lights (2023). What’s even better is the super LONG driveway that accommodates up to 6 cars and that’s not including the 2 extra spots the detached garage has to offer (new garage roof-2022). The garage is serviced so you can decide whether to use it to park your vehicles or as a workshop! Now let’s go inside where the excitement really begins. The main floor offers an open concept layout with a fresh paint job throughout (2025), bright pot lights in every area which will show off the gorgeous kitchen that has newer cabinetry and Quartz countertops not to mention the stylish waterfall countertop that provides you with that luxury feel. The colours chosen for the kitchen cabinets and fixtures make it one of a kind. The spaciousness between the living room and kitchen is very Grande and provides an abundance of space and what’s even nicer is the updated flooring that compliments that so well. The main level also offers three large bedrooms and a lavish bathroom with floor to ceiling tiles, new glass shower door (2023), and all updated fixtures that provide a classy look. As we make our way to the basement, you will notice there’s a SEPARATE ENTRANCE that takes you there as well. The basement offers a HUGE layout that consist of a large living room, 2 nice sized bedrooms, another elegant 3 pc bathroom with pot lights, beautiful tiles, Quartz vanity and trendy fixtures. Other upgrades in the home; Windows, Zebra Blinds, Furnace (2022), A/C(2022), Owned Hot Water Tank(2022) and much more! The backyard offers a relaxing sunroom for your enjoyment (sunroom roof 2024), new concrete pad(2023) for those summer BBQ’s and a picturesque view where you are surrounded by greenery. (id:59646)
65 Findlay Drive
Collingwood, Ontario
Welcome to 65 Findlay Drive in Collingwood. This 4 bedroom (2+2), 2.5 bath home is situation on a 49X 149 ft premium lot backing onto Town owned Environmentally Protected land providing lots of privacy. Inside your new home, you will love the 10 foot ceilings on the main floor, crown moulding, gas fireplace, tiled entry, engineered flooring, open concept for entertaining, California shutters, sunshade blinds and lots of natural light throughout. The kitchen features granite counters, tiled backsplash, stainless steel appliances with gas stove and a walk-out to your 2-tiered deck with gas line for BBQ and overlooking your beautifully maintained backyard and privacy behind. The large main floor primary bedroom offers a walk-in closet and 4pc ensuite with granite counters, backsplash, double sink, heated floors and separate soaker tub. The finished lower level features lots of windows, a walk-up to the backyard, spacious rec room, 3pc bath and 2 large bedrooms. Extra bonus items include your paved driveway with enough room for 4 vehicles, garage with inside entry and man-door at the side. Recent renovations include: shingles (2022), ensuite (2024), powder room tile (2024), kitchen counters & backsplash (2024), washer/dryer (2024) basement painted (2024). Total square footage = approx. 2,975 (1,615 above, 1,360 below) (id:59646)
136228 Grey Road 40 Road
Chatsworth, Ontario
Enjoy the peace a tranquility of the small village of Desboro. This family home has had a lot of love and updates. There are three good sized bedrooms plus the partially finished attic space for... another bedroom or a great play room or studio? The two piece bath with laundry on the main floor is a convenient time saver. The living room is full of natural light with the french doors leading to a large deck for entertaining. The yard is fully fenced and has many storage options and lots of room to play. Desboro is centrally located to Port Elgin, Kincardine, Owen Sound and Collingwood, making it an ideal location. Book your viewing with your Realtor today! (id:59646)
110 Judd Drive
Simcoe, Ontario
Model Home For Sale! Ready for Immediate Possession. Welcome to 110 Judd Drive! The Beautifully built Model Home by Van El Homes is move in ready - 2,553 total sq ftg. bungalow with finished basement offers 3 bedrooms + 3 bathrooms in the Ireland Heights Development. Fully finished lower rec room, bedroom and bathroom. Features include: fully sodded lots, gas line for exterior BBQ, asphalt driveway, 9' high ceilings on main floor, gas fireplace, engineered hardwood floors and ceramic floors, shower in ensuite to be tiled and includes glass door, all countertops to be quartz, kitchen island, ceramic backsplash. Main floor laundry room, covered porch, central air, garage door opener, roughed-in bath in basement, crown mouldings, exterior pot lights, double car garages. Other models available for viewing, call for your private tours. (id:59646)
106 Judd Drive
Simcoe, Ontario
Model Home For Sale! Ready for immediate possession. Welcome to 106 Judd Drive! The Beautifully built Model Home by Van El Homes. This 2,628 total finished sq ft bungalow with finished basement offers 4 bedrooms + 3 bathrooms in the Ireland Heights Development. Fully finished lower rec room, 2 bedrooms and bathroom. Features include: fully sodded lots, gas line for exterior BBQ, asphalt driveway, 9' high ceilings on main floor, gas fireplace, engineered hardwood floors and ceramic floors, shower in ensuite to be tiled and includes glass door, all countertops to be quartz, kitchen island, ceramic backsplash. Main floor laundry room, covered porch, central air, garage door opener, roughed-in bath in basement, crown mouldings, exterior pot lights, double car garage. Other models available for viewing, call for your private tours. (id:59646)
108 Dolomiti Court
Hannon, Ontario
Welcome to the exceptional residence at 108 Dolomiti Court, nestled within the coveted Summit Park neighbourhood. Enjoy unparalleled convenience with proximity to esteemed schools, major highways, expansive parks, and diverse shopping destinations. This home epitomizes refined living. Spanning over 3000 sq ft of meticulously finished space and boasting over $60,000 in sophisticated enhancements, this four-bedroom, 3.5-bathroom sanctuary is sure to impress. Positioned on an upgraded, premium pie-shaped lot, it offers an ideal setting for children's play or serene evenings spent with loved ones, enhanced by a tranquil, unobstructed view thanks to the absence of rear neighbours. Step inside and be greeted by a striking front foyer featuring soaring cathedral ceilings, complemented by custom-made wallpaper in the foyer and dining room, and freshly painted walls throughout and all new hardware on doors and cupboards. Adjacent to the entrance, discover a versatile den or additional bedroom bathed in natural light from generous windows. The foyer gracefully transitions into a stunning dining room, which in turn leads to a kitchen that will inspire any culinary enthusiast. This chef's haven showcases top-tier stainless steel appliances, including integrated double ovens and a substantial commercial-grade refrigerator/freezer. Upstairs, each of the four bedrooms offers remarkable space and comfort. The primary suite is a true retreat, complete with a luxurious five-piece ensuite featuring a bidet and an expansive walk-in closet. The second bedroom boasts its own private ensuite, while the remaining two well-proportioned bedrooms share a convenient Jack and Jill bathroom. The basement benefits from enlarged windows, creating an airy and bright atmosphere. This remarkable property truly offers an extraordinary lifestyle, encompassing every aspiration you've ever held for a home – and it awaits your arrival. (id:59646)
57 Eagle Avenue
Brantford, Ontario
Attention first-time home buyers, downsizers, and investors! Welcome to 57 Eagle Avenue, a beautifully renovated bungalow featuring modern, neutral finishes throughout. This charming home offers 3 bedrooms + a den and office, 1 bathroom, and 2 kitchens, with the potential to easily convert the basement into an in-law suite or potential rental property. Step inside to find freshly painted walls, ceilings, trim, and casings, complemented by wide planked, luxury vinyl flooring that flows seamlessly throughout the home. The bright, open-concept main floor is perfect for entertaining. The kitchen boasts white shaker-style cabinets, stainless steel appliances, subway tile backsplash, quartz countertops, and a stylish island. The main floor includes 3 spacious bedrooms and a 4-piece bathroom with a newer vanity and a tub/shower combo. Downstairs, you'll find a second full kitchen with matching white shaker-style cabinets, quartz countertops, and subway tile backsplash. The basement also features a large recreation room, den, office, laundry room, and a storage room — offering plenty of versatile space. This is one you won’t want to miss. (id:59646)
36 Sudds Lane
Brantford, Ontario
Welcome to 36 Sudds Lane, a beautifully maintained 3-bedroom, 2-bathroom home tucked away on a quiet street in one of Brantford's most desirable areas. This move-in-ready gem offers both comfort and style, perfect for families or downsizers seeking a peaceful setting with modern amenities. Step inside to discover a bright and inviting main floor featuring hardwood floors and ceramic tile, California shutters, and a gorgeous kitchen complete with granite countertops and a reverse osmosis water system—perfect for the home chef. The spacious primary bedroom includes a walk-in closet and ensuite privileges, offering a private retreat. The fully finished basement adds valuable living space, with a ceramic-tiled rec room warmed by a cozy gas fireplace—ideal for movie nights or entertaining guests. Outside, enjoy a beautifully landscaped, fenced backyard featuring a deck with cabana, storage shed, and plenty of space for outdoor fun. The attached garage adds convenience and extra storage. Don't miss your chance to own this fantastic property in a quiet, family-friendly neighbourhood. Book your private showing today! (id:59646)
4 Palmerston Avenue
Brantford, Ontario
Welcome to this delightful 2 bedroom, 1 bathroom detached home nestled in the desirable Dufferin neighbourhood on a cul-de-sac. Brimming with character and potential, this property offers the perfect opportunity for first-time home buyers to put down roots in a vibrant, family-friendly community. Step inside to find a warm and inviting layout, ideal for comfortable living and entertaining. The bright and functional kitchen flows effortlessly into the living space, creating a cozy atmosphere for everyday life. One of the standout features of this home is the fully fenced expansive yard, — a gem to find in the city. Surrounded by mature trees, the private outdoor space includes a beautiful deck and pergola, perfect for relaxing evenings, summer barbecues, or simply enjoying nature right at home. A hard to come by in the city, the extra-long private driveway easily accommodates up to 6 cars, making parking a breeze for you and your guests. Located close to schools, parks, transit, and all essential amenities, this home offers both convenience and a serene residential setting. Whether you're looking to personalize your first home or invest in a quiet, established neighbourhood, this charming property has so much to offer. Don’t miss your chance to own a piece of Dufferin – schedule your private showing today! (id:59646)
2931 Biddulph Street
London South (South W), Ontario
This well-maintained home features 4 spacious bedrooms, 3 bathrooms, and parking for 4 vehicles - 2 in the double car garage and 2 on the driveway. The main floor boasts a modern kitchen with a generous dining area, all overlooking a bright and welcoming living room with large windows. Upstairs, the primary bedroom offers a walk-in closet and a private 3-piece ensuite. Three additional bedrooms, a 3-piece bathroom, and a conveniently located laundry room complete the second level. (id:59646)
206 - 353 Commissioners Road W
London South (South D), Ontario
Welcome to the highly sought-after Westcliffe building, a safe, clean, and exceptionally well-managed non-smoking building in the heart of the South End. This spacious 1-bedroom + den, 1-bathroom condo is move-in ready and offers the perfect blend of comfort, convenience, and style. Step into a bright, cozy, and clean living space featuring a generous open layout, in-suite laundry, and a good-sized balcony. The large bedroom and versatile den offer flexibility for a home office or guest space. Enjoy top-notch building amenities including a well-equipped workout room, library, and designated underground parking. There's ample visitor parking, so guests are always welcome. Located just minutes from Victoria Hospital, highways, parks, downtown, and all major amenities, this is urban living at its finest all while being tucked into a peaceful, residential setting. Don't miss your chance to live in one of the most desirable buildings in the South End. Book your showing today! (id:59646)
1395 Twilite Boulevard
London North (North S), Ontario
PREMIUM POND LOT! Come see beautiful two storey home with a Modern Farmhouse Exterior Elevation! Located in the highly sought after Hyde Park Community, in the desirable North West London. This well maintained property features 2,064 Sq Ft and offers 4 Bedrooms and 3.5Bathrooms and features a large bright living/dining room with modern finish kitchen. The backyard has a pond view and look out with ultimate privacy. The upper level features large bedrooms with windows with plenty of natural light, a master bedroom with ensuite and walk-in closet. Ideally located with close proximity ad access to schools, shopping, parks, Trail and much more! Book your showing today! (id:59646)
5 - 9 Princess Avenue
St. Thomas, Ontario
Approximately 2975 sq ft available. Attractive highly visible location in the heart of Downtown St Thomas. Bright, clean, large windows. Currently divided into large offices with central reception area. Plenty of parking. Good signage. October 1st, 2025, occupancy available. Current tenants include Insurance office, Pizza restaurant, and Hair stylist. Preferred terms & rates for long term tenant. (id:59646)
1317 Glenora Drive
London North (North H), Ontario
Much sought after and mature Northridge neighbourhood with highly rated elementary and secondary schools within walking distance. All amenities of Masonville Shopping District just minutes away as well as river walking trails, bus transit, restaurants, churches, and more! Quick and easy access to Downtown and University as well. Looking for a STAYCATION? Beautiful backyard with HEATED, FENCED INGROUND POOL and gazebo is included in this spacious 3+1 bedroom 4 level side split with every level finished which has been updated throughout. Freshly updated open concept kitchen with quartz countertops, new fridge and cooktop as well as built-in oven. Modern luxury vinyl floors through most of home. Huge lower level family room with cozy gas stove. 4th level is also finished which could be kids play area, games room and exercise gym. New roofing shingles in 2011, updated windows. 5 appliances included. Location location! Don't miss out! (id:59646)




