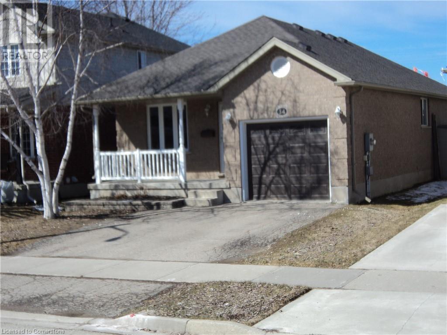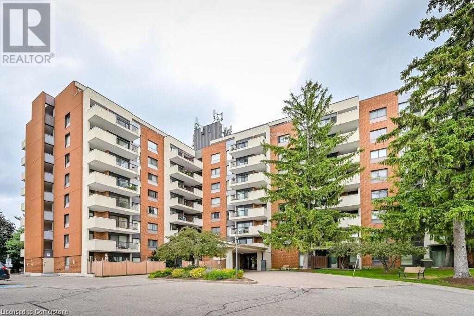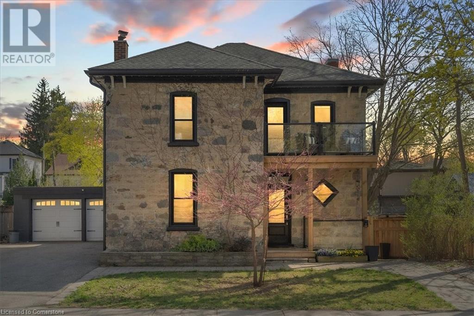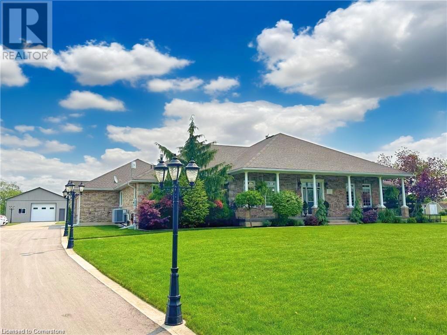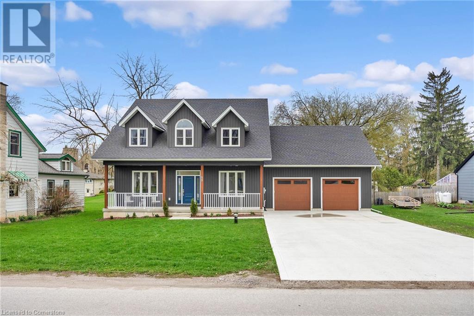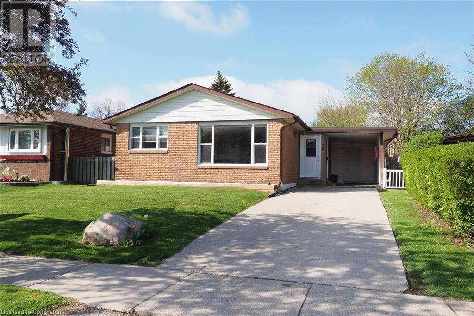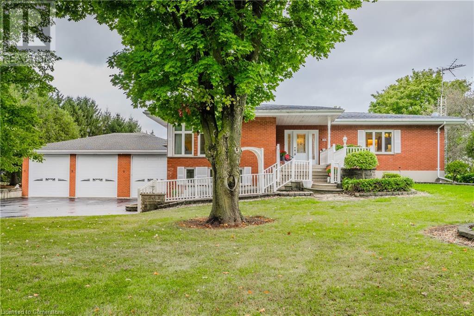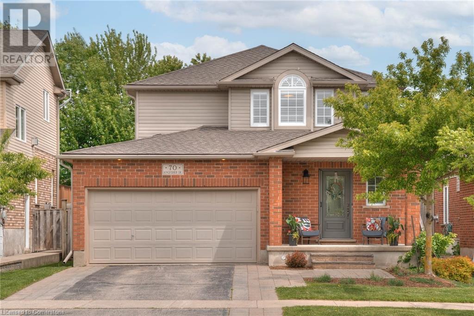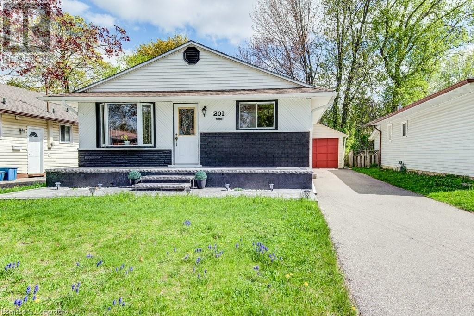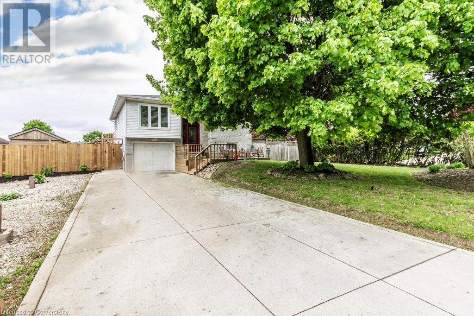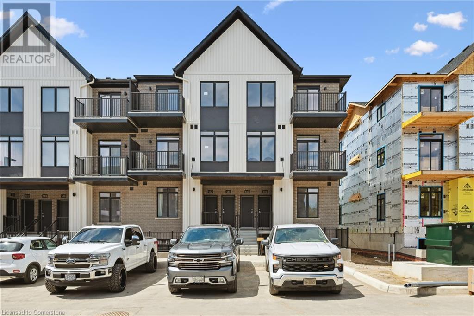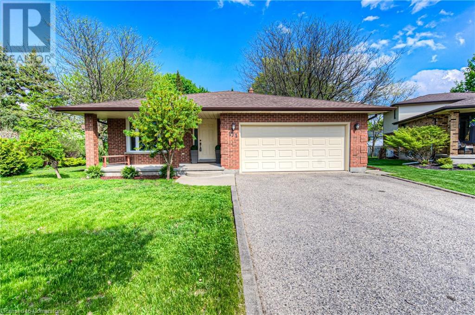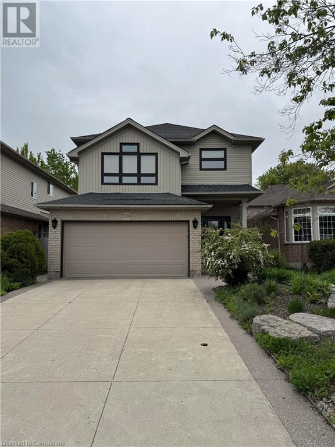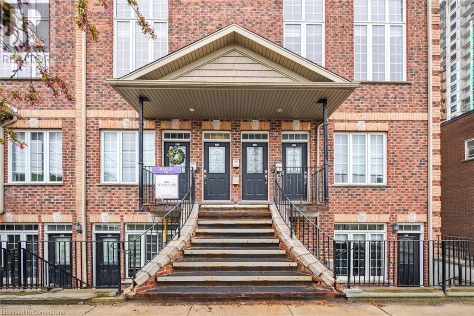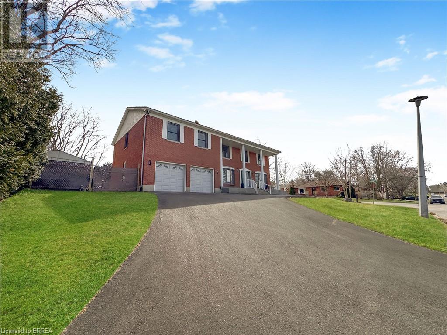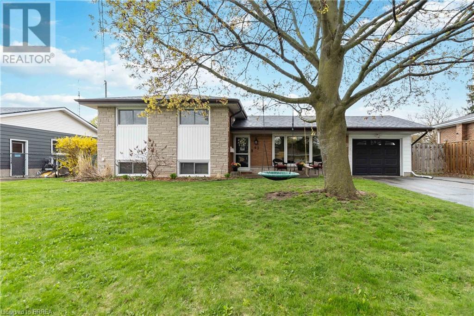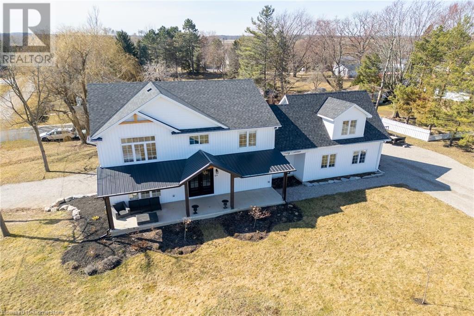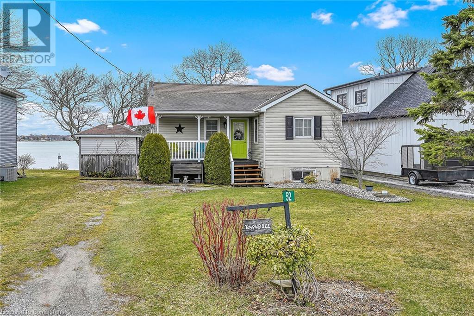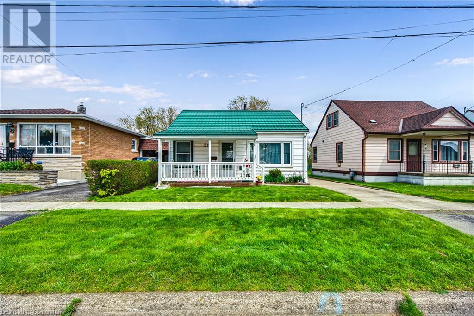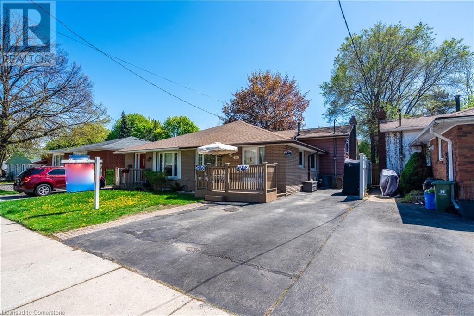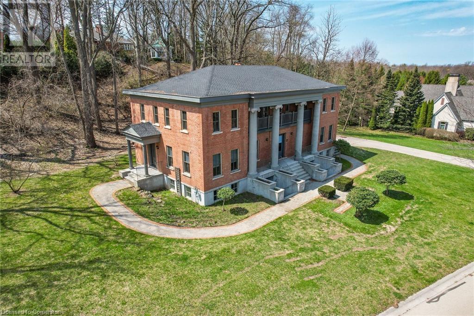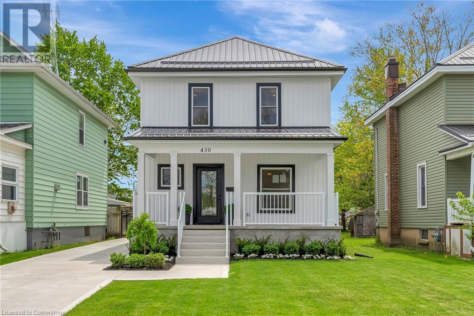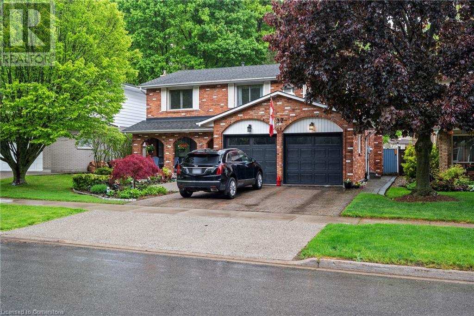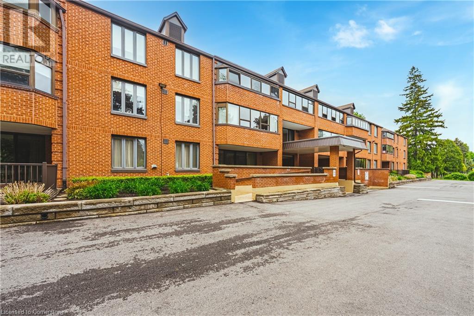34 Robb Road
Woolwich, Ontario
Come and enjoy life in Elmira in this fully renovated bungalow. This very well layed out 4 bedroom bungalow offers so much room for the entire family and friends you won't believe it. It offers; two wash rooms, five bedrooms plus a den, two level deck, out door kitchen, carpet free main floor, inside garage entrance, two fire places, battery back up sump pump, very private back yard, and so much more. This is a very rare find in any town, but in Elmira.... WoW! Contact a realtor, and book your private viewing today. (id:59646)
362 Fairview Street Unit# 112
New Hamburg, Ontario
A stunning departure from the ordinary. Tucked away on a private cul-de-sac, this enclave of 14 exclusive, executive, Brownstone Townhomes sets a new standard of luxury and peaceful living. With a panoramic view of the Nith River and Scott Park, this end unit condo is one of the four original units, offering 2000 sq ft of finished space with a timeless interior and modern finishes. Constructed with top-quality ICF and adorned with custom brickwork, the home exudes elegance with its hammered copper eaves and downspouts, crown molding, and gas fireplaces. The open concept main floor features a chef’s kitchen that flows seamlessly into the living area, highlighted by a back wall of windows overlooking a custom balcony and breathtaking river views. Upstairs, you will find two generously-sized bedrooms, each with a walk-in closet and the most spectacular tiled ‘wet room’ ensuites. The fully finished lower level walks out to a second private patio area and greenspace, perfect for relaxing or entertaining. Additionally, a private elevator ensures easy access between floors, while a conveniently located guest parking spot provides a warm welcome for visitors. Located in the vibrant, yet quaint, town of New Hamburg, nestled between Waterloo and Stratford, this townhome offers big-city style in a serene setting. The town core, a designated heritage conservation district, features one-of-a-kind shops, local eateries, cafes, and well-preserved architecture, making New Hamburg a highly desirable address. Experience the lifestyle you have been looking for. (id:59646)
260 Sheldon Avenue N Unit# 808
Kitchener, Ontario
Welcome to the lovely two bedroom and two bath condominium located in Spruce Grove. This unit is located on the eighth floor with spectacular view. Looking towards downtown and many beautiful tree lines. Unit includes one underground parking space. This condo features an open concept main floor plan with a lovely kitchen, complete with built-in appliances and granite countertops. In the master bedroom, there is also a storage unit in addition to the closet. Hardwood in the main area completes the bright open space. Enjoy the indoor swimming pool and also meetings in the party room and games area. Building also has Tennis court for a fun game or pickle ball. A private guest suite is also on site. Lots to do in this very well-maintained Condo corporation. Visitor parking is available on the upper level. Unit has a large balcony to enjoy sunsets. (id:59646)
126 Cooper Street
Cambridge, Ontario
Welcome to 126 Cooper Street — a beautifully restored granite century home where timeless charm meets modern function in the heart of Hespeler Village. With nearly 3,800 sq ft of finished living space and three self-contained units, this home offers unmatched flexibility for multi-generational living, work-from-home setups, or mortgage-offsetting rental income. Inside, you’ll find soaring 8'8 ceilings, updated flooring, open-concept layouts, and stylish contemporary finishes. Each unit is bright and airy, filled with natural light, and thoughtfully designed for comfort and independence. All units have their own kitchens, bathrooms, and private outdoor spaces — making it ideal for extended families or tenants alike. The backyard is built for enjoyment: soak in the hot tub, host under the tiki bar, or relax on one of the expansive decks surrounded by mature trees and complete privacy. The oversized 2-car garage and extended driveway provide parking for 8+ vehicles, plus bonus laneway access for toys or trailers. There’s even potential to expand with a rooftop deck over the garage. Walk to Hespeler’s historic downtown — known for its cafes, restaurants, and shops — or hop on the 401 in minutes for easy commuting to KW, Guelph, Milton, or the GTA. This is your chance to own a move-in-ready century home where all the work is done — just bring your vision and enjoy the lifestyle. (id:59646)
115 Maple Street
Drayton, Ontario
Welcome to 115 Maple Street – where small town living meets modern comfort. Step into the heart of Drayton, a close-knit community known for its welcoming spirit, tree lined streets, and an easygoing lifestyle that’s perfect for families, retirees, and anyone craving a slower pace without sacrificing convenience. This beautifully built 2 bedroom, 2 bath bungalow is tucked into one of Drayton’s newer neighbourhoods and is just steps from everything that makes small-town living so special. It’s walkable to Drayton Heights Public School, making morning routines a breeze, and just moments from the Drayton Festival Theatre, library, community centre, splash pad, and parks. Enjoy a stroll through friendly streets or hop on the nearby trails for a quiet escape in nature. You’re also just a short drive from essential amenities, local shops, cafés, and grocery stores, and located on a school bus route with convenient access for families. Inside, you'll find over 1,500 square feet of thoughtfully designed space, with modern finishes, a spacious primary suite, and main floor laundry for ease and function. With an attached double garage, a large driveway, and municipal services, this home blends rural charm with urban ease. A double car garage is perfect for the hobbies or for those who still enjoy parking indoors. The basement is unspoiled and a blank slate for all your future design plans. Whether you're downsizing or planting roots, this is a home—and a community—you’ll be proud to be part of. (id:59646)
1794 Seaton Road
Cambridge, Ontario
Discover the perfect balance of modern living and rural tranquility with this exceptional home, located in one of the area’s most desirable townships. Enjoy the peace and privacy of country life without sacrificing quick access to city amenities. Spacious and thoughtfully designed floorplan, very rare size for a bungalow, this expansive home offers unmatched value for its square footage. Oversized, private rooms provide abundant space for relaxing, entertaining, or working from home. Built with premium materials and outstanding craftsmanship, this home was constructed with care, quality, and comfort in mind. The main floor features a generously sized kitchen with an oversized island and full dining area, a large pantry, a formal dining room perfect for gatherings, and a separate library or office with coffered ceilings. The serene primary suite is tucked away on one side of the home for maximum privacy, featuring a double-sided gas fireplace shared with the indulgent spa-like ensuite. The additional bedrooms are in a separate wing, offering their own sense of space and quiet. The fully finished lower level adds even more living area, with two additional bedroom suites, a vast entertainment zone, a glassed-in home gym, and an astounding amount of storage. Massive, covered front and rear porches add to the home’s charm with nearly 1,000 sqft of outdoor living areas offering calm, privacy, and an uninterrupted connection to the outdoors. Upgrades include a fully finished loft with a walk-up and balcony, complete with exterior stair access. There's also interior garage access to the basement—ideal for convenience and functionality. The extra-deep attached garage features a rear fourth garage door leading to the backyard, easily accommodating up to 5 vehicles. Also included is a desirable 30’ x 52’ shop, ideal for hobbyists or extra storage. From the layout to the lifestyle, this home leaves a lasting impression—picture-perfect, yet truly made to feel like home. (id:59646)
28 Elmhurst Crescent
Guelph, Ontario
Welcome to this spacious and light-filled 4 bed, 2 bath raised bungalow, an ideal family home nestled on a quiet street in a mature neighbourhood. Located just steps from Norm Jary Park, grocery stores, schools, and shopping, this property offers the perfect blend of comfort, functionality, and convenience. The main floor features a classic layout with kitchen, dining room and living room showcasing a beautiful bay window that fills the space with natural light. A thoughtfully designed large addition with a full basement extends the living space with a bright, airy family room, surrounded by windows, perfect for everyday living or entertaining. Three bedrooms along with a 3-pc bath with updated spa tub complete this level. The original main floor is carpeted, protecting the hardwood underneath. Downstairs, you'll find a separate entrance leading to a spacious lower level that includes a bedroom, 3-pc bath, office or home-business space, a large laundry room and an oversized workshop offering endless possibilities for hobbies, storage, or in-law suite potential. Outside, enjoy a professionally landscaped front yard with beautiful stonework and a generous composite deck in the backyard, with a handsome gazebo and glass railing, perfect for relaxing or hosting gatherings. The fenced yard provides privacy and a safe space for kids and pets to play. This home has many professionally done upgrades you wont want to miss. (id:59646)
99 Bala Park Island
Bala, Ontario
Welcome to a once-in-a-lifetime opportunity: a stunning lakefront island retreat where every day feels like a vacation. Thoughtfully designed for both relaxation and entertaining, this fully renovated 4-bed, 1.5-bath lakefront retreat offers the perfect blend of seclusion and convenience and is just a 3 minute boat ride to town! This home was extensively upgraded in 2017 with a large new dock, glass railing deck, heat/AC pump, electrical, windows, an added custom bunk area for guests and more. Inside, enjoy an open concept layout with a stunning kitchen that features butcher block countertops, and a cozy kids' loft overlooking the action. Outdoors, take in breathtaking views from the waterfront deck or unwind by the fire pit area. The massive dock easily accommodates 3+ boats, and zoning allows for a future boathouse. With strong rental income history, this is property has so much potential! (id:59646)
33 Bur Oak Drive
Elmira, Ontario
Luxury, Privacy & Comfort Await in This Elmira Bungalow! Welcome to luxurious, low-maintenance living in this newer bungalow townhome, nestled in one of Elmira’s premier south-end neighbourhoods—just 10 minutes from Waterloo! This freehold corner unit offers the perfect blend of privacy, style, and affordability. Inside, you'll find premium finishes like stainless steel appliances, quartz countertops, California shutters, and luxury vinyl plank flooring. The bright, open-concept kitchen with an oversized island flows seamlessly into the living area and out to your private stone patio with a gazebo—ideal for relaxing or entertaining. The spacious primary suite features a walk-in closet and spa-like ensuite with double sinks and a walk-in shower. Downstairs, enjoy a fully finished basement with a cozy gas fireplace, an extra bedroom, bathroom, and plenty of storage. With a rare 1.5-car garage—larger than most in the area—and tasteful upgrades throughout, this home delivers comfort, convenience, and carefree living. Embrace the small-town charm of Elmira while keeping big-city amenities within easy reach. Move in and enjoy—there’s nothing left to do! Book a private showing today! (id:59646)
11 Malcolm Crescent Crescent
Listowel, Ontario
Nestled on a quiet street in the heart of Listowel, this beautifully maintained 3-bedroom, 3-bathroom bungalow offers the perfect blend of small-town charm and modern comfort—just a short drive from Kitchener-Waterloo. Step inside to discover a spacious, open-concept carpet free layout filled with natural light. The kitchen is a standout feature, boasting an oversized island with granite countertop, quartz on the main kitchen, modern cabinetry, and ample prep space—ideal for entertaining or family meals. Upgraded modern light fixtures throughout including smart bulbs to add a touch of colour or ambiance to suit your style. The primary bedroom includes a beautifully upgraded ensuite with high-end finishes and extra large shower, creating a serene space to unwind. The partially finished basement includes a legal bedroom and full 4 piece bathroom, offering excellent potential for rental income, an in-law suite, or extended family living. The remaining basement space awaits your personal touch—whether you envision a rec room, home gym, office or additional bedrooms with fourth bath capability. Outside, enjoy a quiet street on a crescent setting with friendly neighbours and minimal traffic. The extra-wide driveway with parking for multiple vehicles and a spacious 2-car garage is perfect for families or hobbyists. This home offers the peace of a small-town lifestyle, with shops, parks, schools, Golf and amenities just minutes away—plus the convenience of being only 45 minutes to Kitchener-Waterloo. Whether you're a growing family, downsizing, or investing, this property checks all the boxes. Don’t miss out on this hidden gem in a thriving, welcoming community! (id:59646)
6987 Main Street
Millbank, Ontario
Welcome to this beautiful 5-bedroom, 3-bathroom family home in the heart of Millbank, Ontario, a community where neighbors know your name and kids still ride their bikes until the streetlights come on. Built in 2021, this home blends modern comfort with that small-town warmth. Sunlight pours into the spacious living room, creating the perfect spot for family gatherings and quiet Sunday mornings. The custom Chervin kitchen features deep soft-close drawers, quartz countertops, and stainless steel appliances, designed for both everyday meals and special occasions. The main floor laundry room—a homeowner favourite—keeps life running smoothly, while the versatile toy room or fifth bedroom adapts as your family grows. Upstairs, the primary suite offers a walk-in closet and a spa-like ensuite with a large glass-tiled walk-in shower, and every bedroom is designed with large closets and windows that fill the space with golden morning light. The spacious basement provides endless possibilities for a rec room, home gym, or extra storage. Step outside to the backyard, where garden beds and a shed wait to be filled with springtime projects. This is more than just a house—it’s the kind of home where life slows down, memories are made, and your next chapter begins. Don’t miss this opportunity! Book a private showing today! (id:59646)
148 Athlone Crescent
Stratford, Ontario
This charming freehold townhouse offers a serene and peaceful living experience, backing onto a lush green space that invites nature right to your doorstep. Located in a quiet neighborhood, this home boasts three generous sized bedrooms, including a spacious primary suite, all bathed in natural light that fills the home throughout the day. The main floor features an open and welcoming layout, with a cozy living room, a functional kitchen, and a formal dining area, perfect for hosting or family gatherings. With newer furnace and A/C systems, you can enjoy year-round comfort. The walk-out basement adds incredible value with its expansive recreation room, offering ample space for relaxation or entertainment, as well as a convenient 2pc bath. The garage provides plenty of room for parking and storage, while the private outdoor space is perfect for enjoying the outdoors. Located in a peaceful area, yet close to all amenities, this townhouse truly provides the best of both worlds—convenience and tranquility. Just move in and start enjoying the natural beauty surrounding you! (id:59646)
39 Markwood Drive
Kitchener, Ontario
Welcome to 39 Markwood Dr. Located close to school, shopping and friendly neighbors. This beautiful three-bedroom home offers; open concept living area, master bedroom with walk-in closet, ensuite privileges, and walk-out to the patio, relaxing soaking tub, dry bar in rec-room, lots of storage, private back yard, storage shed, and carport with a workroom. This property will check off many boxes on your wants list for your next home. Book your private viewing with a realtor today. (id:59646)
186 Napier Street
Mitchell, Ontario
Attention tradespeople! “One of a kind location “. This 2700 sq ft raised bungalow in Mitchell is ideally suited for independent contractors such as electricians, plumbers, landscapers. Besides a 2-car attached garage, it has an architecturally designed building with three heated 40ftX50ft bays with 12 ft high overhead doors, perfect to park trucks, trailers, RVs., inventory storage and workshop. This is a perfect place to run your business, eliminating renting additional facilities. This 3bedroom , 3 bathroom home has two gas fireplaces (living room and recrea room). The living and recreation rooms have an abundance of large bright windows and hardwood floors. The lot is 169ftX239ft with lovely manicured lawns and features a large fountain on the front lawn. Mitchell is ideally situated in midwestern Ontario—50 minutes west of KW, 20 minutes west of Stratford and 50 minutes east of London. Take a drive and have a look! (id:59646)
70 Kingfisher Drive
Elmira, Ontario
Renovated Gem in a Mature Neighbourhood - Step into style and comfort with this beautifully updated home, nestled in a quiet, established neighbourhood. From top to bottom, no detail has been overlooked in this thoughtfully renovated property. The heart of the home is a stunning new Rockwood kitchen, featuring sleek quartz waterfall countertops, premium finishes, and a modern layout perfect for entertaining or quiet nights in. The open-concept design flows seamlessly into the living and dining spaces, creating a warm and inviting atmosphere.The primary bedroom is a retreat, complete with a spacious walk-in closet and a ensuite bath, your private oasis at the end of the day. Two additional large bedrooms offer plenty of space for kids, guests, or a home office setup. Downstairs, the fully finished rec-room provides the perfect spot for a play area, movie nights, or a teen hangout zone with room to grow and enjoy at every stage of family life. Step outside to a beautifully landscaped yard with a swim spa, offering fun and relaxation right at home. The double car garage adds extra convenience and storage for busy households. With every detail carefully updated and set in a family-friendly neighbourhood close to schools, parks, and more, this home is ready to welcome you - just move in and make it yours! (id:59646)
201 Glen Road
Kitchener, Ontario
The adorable and affordable 1,400 + Sq Ft bungalow is a perfect home. Located in the highly sought after St. Mary's Hospital District of Kitchener, this newly renovated 3-Bedroom and 2 bathroom home has everything one could want in a home. Wonderful curb appeal, a new kitchen and laundry room, 3 decent sized bedroom, a fully fenced backyard, a newer roof with 50 yr shingles, 200 amp service to the house and garage, ample parking, and new plumbing throughout. Never worry about traffic noise as Glen Rd is located in a quiet neighbourhood that is also centrally located and within easy walking distance to parks, trails, schools, the Farmers Market, transit, and, of course, St. Mary's Hospital. Need to get out of town? Don't worry about fighting traffic, the expressway is minutes away. Tired of shoveling snow in the winter? Don't worry about it, Glen Rd has no sidewalks. This home has pride of ownership in every inch, you will love the loft overlooking your backyard as you take a moment just to yourself. This bright and cozy space alone adds so many opportunities; use it as a second family room, home office, playroom for the kids, or even a workout room. Bungalows never last long, book your showing today. (id:59646)
165 Municipal Street
Guelph, Ontario
Welcome to 165 Municipal Street – Where Comfort Meets Craftsmanship in the Heart of Guelph! Nestled in one of Guelph’s most desirable neighbourhoods, this beautifully maintained 3-bedroom, 2-bath bungalow blends style, space, and smart design. Perfect for families, first-time buyers, or those seeking a welcoming, well-established community. Step inside to a bright and open-concept living and dining area filled with natural light. The heart of the home is the stunning custom kitchen, renovated by Barzotti Woodworking Ltd.—one of Canada’s leading manufacturers of premium cabinetry and millwork. With thoughtful craftsmanship, ample storage, and elegant finishes, this kitchen is both functional and inspiring. The main floor offers two comfortable bedrooms, a full bathroom, and the convenience of main floor laundry, all enhanced by stunning hardwood flooring and oversized ceramic tile for an added touch of elegance. The bright walk-out basement enhances everyday living with plenty of natural light, a generous third bedroom that could easily function as a home office or flex space, and a beautifully updated 3-piece bathroom featuring a sleek walk-in glass shower. Cozy up in the spacious rec room with a warm gas fireplace, or enjoy the versatile bonus room—perfect for a games area, home bar, or creative retreat. Enjoy the private, mature backyard—ideal for relaxing, gardening, or entertaining. Located just minutes from parks, schools, shopping, and transit, this home offers exceptional lifestyle and location. Don’t miss your opportunity to own this move-in ready gem in the heart of Guelph! (id:59646)
3 Hornby Court
Cambridge, Ontario
Welcome to 3 Hornby Court in Cambridge—an incredible opportunity to own a beautifully renovated split-entry bungalow on a rare 100-ft frontage, ultra-private corner lot. Tucked away in a quiet court off another court, this home offers peace, privacy, and an ideal setting in one of Cambridge’s most desirable neighbourhoods. The vacant, move-in-ready home features three spacious bedrooms on the main floor, with elegant hardwood and ceramic tile flooring throughout—completely carpet-free. The living area is enhanced with modern glass balusters, new trim, fresh paint, upgraded lighting, and stylish new doors. A brand-new kitchen showcases stainless steel appliances including a fridge, stove, dishwasher, and microwave/hood fan, all complemented by sleek finishes and California shutters on every window. The fully finished lower level adds versatility with a large fourth bedroom featuring an egress window, a beautifully updated three-piece bathroom, a generous storage area, and a cozy new electric fireplace in the rec room. The laundry room includes a stackable washer/dryer and a utility sink for added convenience. Outside, the home impresses with an attached garage, a concrete driveway, two storage sheds, and a recently repaired and upgraded fence enclosing the expansive yard—perfect for outdoor enjoyment. With fresh renovations from top to bottom, this property combines thoughtful design with a premium location and truly shows like a million bucks. Don’t miss your chance to call this quiet retreat your new home! (id:59646)
824 Woolwich Street Unit# 140
Guelph/eramosa, Ontario
Welcome to your dream home! This brand-new stacked townhouse offers modern living at its finest, with stunning views of lush greenspace. Designed for comfort and style, this home features an open-concept layout, sleek finishes, and plenty of natural light. Nestled in a prime location, you're just minutes away from schools, shopping centers, dining, and entertainment options. Whether you're strolling through nearby parks, grabbing a coffee at a local café, or running errands with ease, convenience is at your fingertips. With thoughtfully designed interiors, 2 spacious bedrooms, 2 full bathrooms, and contemporary features, this townhouse is perfect for professionals, families, or anyone looking for the perfect blend of nature and urban amenities. Don't miss the opportunity to make this stunning home yours! Photos are virtually staged. (id:59646)
761 Scott Street W
Listowel, Ontario
Introducing this charming 3 bedroom backsplit in the thriving community of Listowel. Conveniently located just steps from Westfield Public School, the Rec Complex and a variety of shopping options. As you enter the home you will be greeted by an open concept main floor, creating a spacious and welcoming atmosphere. The lower living room boasts a cozy gas fire place perfect for those chilly evenings. With 2 full bathrooms, 3 bedrooms, double car garage and fully fenced in yard this provides tons of comfort and convenience for you and your family. This home is move in ready, allowing you to settle in quickly and effortlessly. Don't miss this opportunity to make this house your new home. Call your Realtor today to schedule a viewing and see all this home has to offer. (id:59646)
79 Parkway Street
St. Catharines, Ontario
Welcome to 79 Parkway St – A Charming Bungalow in North St. Catharines. Set on a large, level lot in one of North St. Catharines’ most sought-after neighbourhoods, this beautifully maintained bungalow is the perfect place to call home. From the moment you arrive, the pride of ownership is clear. The newly paved driveway (2024) and spacious composite front deck create a warm, welcoming first impression. Key updates over the years include newer windows (2011), roof shingles (2020), and a brand-new heat pump/AC unit for year-round comfort. Step inside to find a thoughtfully renovated main floor featuring gleaming, refinished hardwood floors in the living room and a modernized kitchen with granite countertops, stainless steel appliances, ample cabinetry, and a convenient pantry cupboard. Three comfortable bedrooms and an updated 4-piece bath complete the main level, offering plenty of space for the whole family. A separate rear entrance leads to the finished lower level — ideal for a potential in-law suite or accessory dwelling unit. Here, you'll find a large rec room, an additional bedroom, plenty of storage, and a dedicated laundry area. Outside, enjoy the detached single-car garage, perfect for extra storage or parking, all set within a generous yard ideal for outdoor living. Don’t miss your chance to own this move-in-ready gem in a prime location! (id:59646)
36 Rebecca Street
Stratford, Ontario
A truly unique home that perfectly blends historic charm, modern updates, and cozy cottage-like character. Nestled in one of Stratford’s most desirable neighborhoods, this inviting 2-bed, 1.5-bath residence is just a short stroll to downtown’s renowned restaurants, boutique shops, world-class theatres, and mere steps from The Gentle Rain organic food and health store. As you step inside, the warmth and personality of this home immediately shine through. The open-concept main floor offers a seamless flow from the welcoming living room to the bright and functional kitchen, ideal for entertaining or enjoying quiet evenings in. With natural light pouring in through large windows, every corner of this home feels airy and vibrant. Upstairs, the spacious primary bedroom comfortably fits a king-sized bed and still offers plenty of room to unwind. The second bedroom is equally generous and features direct access to a charming upper-level deck — a private retreat perfect for morning coffee or evening relaxation. Both bathrooms are updated and thoughtfully designed, blending modern convenience with timeless touches. The basement provides an abundance of storage space with built-in shelving to keep everything organized and within reach. Whether you need a place for seasonal décor, hobby supplies, or extra pantry items, you'll find more than enough room here. Step outside into your fully fenced, beautifully landscaped backyard oasis — a serene space ideal for gardening, dining al fresco, or simply soaking in the tranquility. It’s a rare slice of nature in the heart of the city. Additional highlights include upgraded 200-amp electrical service, giving you peace of mind and future-proofing your home for modern living. Whether you're looking for a full-time residence or a charming getaway, this home offers the perfect mix of history, character, and contemporary comfort. Don't miss your chance to own this delightful gem in a truly unbeatable location. (id:59646)
171 Mayberry Court
Waterloo, Ontario
Welcome to 171 Mayberry Court – A Spacious, Family-Friendly Home in One of Waterloo’s Most Desirable Neighbourhoods! Tucked away on a quiet, well-established cul-de-sac in Eastbridge, this charming 4-level backsplit offers the perfect blend of space, comfort, and location. With over 2,000 sq. ft. of living space, it’s an ideal layout for growing families or multi-generational living. Step inside to find original hardwood flooring on both the main and second floors, a welcoming ceramic-tiled entryway, and a bright kitchen that overlooks the heart of the home—an expansive family room with a cozy wood-burning fireplace. This inviting space is perfect for movie nights, playdates, or gathering with friends, and its open connection to the kitchen keeps everyone connected. Enjoy morning coffee on the covered front porch, evening BBQs on the concrete patio, and take in the lush gardens that wrap around the home—full of mature perennials and natural beauty, just waiting for your personal touch to shine even brighter. Additional features include: New carpet on stairs (May 2025), Furnace (2020), Freshly primed throughout —ready for your personal colour palette, Double car garage + driveway for 4 vehicles. Located just minutes from Conestoga Mall, KidsAbility, top-rated schools, scenic trails, and with quick access to the expressway, this home offers the space, charm, and location you've been looking for. A true gem in Eastbridge/Colonial Acres! (id:59646)
185 Highland Crescent Unit# 6
Kitchener, Ontario
Private. Stylish. Perfectly located. This end-unit townhome gives you the best of both worlds—peaceful living with added privacy thanks to a beautiful tree-lined setting, and unbeatable convenience just minutes from downtown, the Superstore, and The Boardwalk at Ira Needles. With three generous bedrooms, including a primary with ensuite access, and a finished basement, there’s room for everyone. The open-concept main floor flows beautifully, ideal for hosting friends or enjoying quiet nights in. Plus, enjoy indoor garage access, making your daily routine seamless. Tucked away yet close to everything, with nearby trails to explore, this home is your perfect next move. (id:59646)
578 Windjammer Way
Waterloo, Ontario
Dream Home Alert in Eastbridge! Step into this meticulously maintained 2,800 sq ft family home nestled in one of Waterloo’s most sought-afterneighbourhoods. From the moment you arrive, you’ll be captivated by the curb appeal. Featuring a stunning façade, mature landscaping, andlarge concrete driveway with parking for 6 total vehicles. Inside, a spacious and welcoming foyer flows effortlessly into the main living areas. Themodern eat-in updated kitchen boasts quartz countertops, stylish backsplash, and plenty of cabinet space, with seamless access to theprofessionally landscaped backyard. Perfect for entertaining, the main floor also offers a formal dining room, comfortable living room, powderroom, and secondary foyer off the double car garage. Before reaching upstairs, relax in the sun-filled second living/family room located over thegarage, complete with soaring ceilings, expansive windows, and a cozy gas fireplace. The upper level features a generously sized primarybedroom with a walk-in closet and private ensuite, two additional spacious bedrooms, a large secondary bathroom, and a flexible office that caneasily be converted back into a 2nd level laundry room. The basement offers even more living space, including a recreation room, three storagerooms, rough-in for a fourth bathroom, laundry room, utility room, and the potential for a fourth bedroom! Step outside to enjoy theprofessionally landscaped backyard oasis—complete with a composite deck, lush gardens, and a variety of trees offering privacy and shade. All ofthis, just steps from top-rated schools, RIM Park, the Grand River trails, and with quick access to major highways. Your forever home in theheart of Eastbridge! (id:59646)
98 Gerber Meadows Drive
Wellesley, Ontario
Beautiful and Lovingly maintained Ron Stroh custom built all brick bungalow in a sought after area in the community of Wellesley. This CAPTIVATING home boasts an attractive open concept floor plan featuring NEW luxury vinyl plank floors throughout, a beautiful stained maple custom kitchen with granite counter tops, glass tile backsplash, stainless steel appliances. There is lots of storage and workspace and huge island open to the gracious great room with California shutters, large windows flanking the cozy gas fireplace with stone surround. Garden Doors lead to a large covered composite deck overlooking the fully fenced yard. Enjoy summer evenings visiting with friends on the deck or the spacious pavestone patio with built in firepit...quiet and serene setting. You'll appreciate the convenience of the main floor laundry accessible off garage. The second main floor bedroom with spacious closet could also serve as a home office/den. Relax and unwind in the tranquil primary bedroom retreat with walk-in closet with custom built-ins, with patio door to rear covered deck and inviting 5 pc ensuite bath with double sinks and tub/shower with surround, maple cabinetry along with updated mirrors, fixtures, lighting and hardware. Be comfy-cozy by the rustic fireplace with brick surround in the spacious rec room designed for informal gatherings with space for a pool table/quilting table, games area etc. The basement also features (2) additional roomy bedrooms with windows and closets as well as laminate flooring, a full 4 pc bath, additional storage, cold room and utility room as well as a walk up/staircase to an insulated double garage with both inside access to the home and man door to the East side of the property! Desirably located close to scenic walking trails, and the meandering Nith River. Within walking distance to the school, park and community centre. All located within an easy commute of Waterloo. (id:59646)
555 King Street E Unit# 307
Kitchener, Ontario
Downtown living without compromising on space! Welcome to this beautiful 2 bedroom, 2 bathroom townhome flooded with natural light and steps from all your favourite amenities!! As you walk from your private parking space up to your front door, you will be greeted by an open concept kitchen, dining and living area with high ceilings and stunning windows. Completing the main floor is a large bedroom, 4 piece bathroom, in suite laundry and TONS of storage! Upstairs you will find a spacious loft area open to the great room below and a bedroom completed with ensuite, two walk in closets and access to a stunning roof top patio perfect for relaxing after a long day or enjoying a coffee in the morning. If you want ample indoor AND outdoor space, but also want to be an 18 minute walk to the Aud, a 14 minute walk to FourAll Ice cream, and a 5 minute walk to the Kitchener Market - this one is for you!! Updates include: A/C 2021. Freshly painted 2021/2022. Book your showing today! (id:59646)
450 Applegate Court
Waterloo, Ontario
Former model home! This property won't last long on the market—it’s a rare find in The Boardwalk! Welcome to 450 Applegate Court, a beautifully upgraded 4-bedroom, 3-bathroom home nestled on a premium corner lot in one of Waterloo’s most desirable communities. Spanning 2,401 sq ft of bright, above-ground living space, this home boasts four generously sized bedrooms, each filled with natural light. The fourth bedroom is large enough to serve as a second master suite or even a spacious family room, offering flexibility for multigenerational living or those who love extra space. The ensuite bathrooms and walk-in closets are impressively sized, providing both function and luxury. With top-to-bottom renovations, a newly fenced backyard, a fully fenced yard, and an unfinished basement of nearly 900 sq ft ready for your vision, this home is ideal for first-time buyers or families looking to upgrade. Furnace installed in December 2021 and a water softener owned and installed in 2022 add to the modern conveniences. JUST 3 MIN drive to Costco Waterloo, top-rated Waterloo schools, and nestled in an amazing neighbourhood, this home offers the perfect combination of location, lifestyle, and long-term value. Move-in ready and meticulously maintained, this is the one you’ve been waiting for. Located seconds from Boardwalk shopping in an excellent family community, this home also features a double garage, main floor laundry, A/C, hardwood and ceramic tile flooring, granite countertops, a large gourmet kitchen with a centre island and designer backsplash, separate dining room with hardwood flooring, and a main floor living room with built-in cabinetry. The master bedroom boasts a walk-in closet and a 5-piece ensuite featuring a soaker tub and separate shower. This home is conveniently located near transit, schools, shopping, and Waterloo University, and was custom-designed to the lot. (id:59646)
30 Lingwood Drive
Waterford, Ontario
Tucked away on a quiet dead-end street, this impressive brick home offers nearly 4,000 sq. ft. of beautifully finished space, with six spacious bedrooms, four bathrooms, and a layout designed for comfort and functionality. The main floor features an updated kitchen with quartz countertops, a bright living area with a gas fireplace, and walkout access to a large backyard deck with a gazebo, perfect for relaxing or entertaining on summer nights. With two separate living spaces, this home is ideal for large families or hosting gatherings, offering plenty of room to spread out and come together. Upstairs, the primary suite is a true retreat with a walk-in closet and a spa-like ensuite with heated floors, while the additional bedrooms are all generously sized. The fully finished basement adds even more flexibility, ideal for a rec room, playroom, or extra storage. A durable steel roof, oversized two-car garage with workshop space, and a circular driveway that fits over eight cars make this home as practical as it is beautiful. Just minutes from Waterford Ponds, scenic trails, and the charm of historic downtown, you’ll enjoy easy access to biking, kayaking, parks, shops, and cafés, combining small-town living with modern convenience. (id:59646)
83 Varadi Avenue
Brantford, Ontario
Welcome to this beautifully maintained 4-bedroom, 2-bathroom sidesplit in Brantford's desirable Greenbrier neighborhood. Bright and spacious, the home features a sunlit living room with hardwood floors and a cozy fireplace, an updated kitchen with stainless steel appliances, and a versatile lower level perfect for a family room or home office. Enjoy a private, landscaped backyard with a deck and patio, plus the convenience of an attached garage, central air, and a separate laundry room—all just minutes from great schools, parks, shopping, and highway access. (id:59646)
143-147 West Street Unit# Lower
Brantford, Ontario
Welcome to 143-147 West Street lower floor! This solid 2,899 sq ft commercial building on 9,073.96 sq/ft of land. It was used as Moose Lodge hall. Its current building rests on 2 lots and the 3rd is being used as a space for parking. There is an additional 2,899 sqft on the lower level equipped with a bar, walk-in cooler, 2 bathrooms and plenty of open space, with a maximum occupancy allowance of 100 people. 9 feet maximum Ceiling heights. Everything you need to step in and open an exclusive member club or rent as an event hall! The possibilities are endless with C8-19, C8-90 zoning allowing many potential uses! In addition, New Roof. New Ceiling tiles on both floor. New paved 10 parking lot for customers and separated driveway parking for 3 employees, as well as plenty of street parking. This property has an amazing location close to the VIA train station, Laurier university, Conestoga College, City Hall and public transportation. The 2,899 sq ft main level was being used as a hall with a kitchen & Bar and 3 bathrooms with a maximum occupancy allowance of 195 people, ceiling is 14 feet maximum heights can be leased together. (id:59646)
614 Gayne Boulevard
Burlington, Ontario
Fantastic opportunity in Aldershot South! This 3-bed, 3-bath, 4-level side split sits on a quiet, mature street with a massive 100x120 lot. The open-concept, carpet-free layout features engineered hardwood, crown molding, new trim, baseboards, and smooth ceilings. Large windows flood the main floor with natural light, highlighting the living room with a wood-burning fireplace, spacious dining area, and updated kitchen with SS appliances, granite counters, pantry, skylight, and an eat-in area that opens to a private backyard. Enjoy a 16x32 saltwater pool, mature trees, and a tall privacy fence—perfect for relaxation and entertaining. Upstairs, the primary suite boasts a renovated 4-pc ensuite, plus two more spacious bedrooms and a fully updated 5-pc bath. The lower level offers a rec room, office, 2-pc bath, laundry, and garage access. The basement features another fireplace, gym, storage, and utility room. Extra-long driveway fits 6+ cars. Unbeatable location—walk to downtown, the lake, parks, schools, shopping, and transit. Move-in ready! (id:59646)
29 King Avenue
York, Ontario
Discover an executive life-style while savoring the peace & tranquility found here in York - a charming Hamlet bordering the Grand River less than 20 min commute to Hamilton centrally located between Cayuga, Caledonia & Binbrook. Positioned majestically on huge 0.44ac corner lot is “The White House” a truly iconic property boasting impressive 2022 custom built 2 storey home introducing 3,340sf of beautifully appointed living area, 552sf double car garage plus completely segregated 1,076sf fully equipped lower level in-law unit accessed by separate driveway enjoying convenient on grade walk-out - w/remaining 507sf housing the dwelling’s mechanicals. Experience multi-generational living in rural luxury as you enter this Estate's grand foyer leading to world class “Vanderschaaf” kitchen sporting chic white cabinetry, designer island, quartz countertops, sought after pantry, SS appliances & patio door walk-out to 220sf backyard entertainment deck - design continues to formal dining room, comfortable living room boasting n/g FP, 2pc bath, handy MF laundry & direct garage entry. Follow solid wood staircase to spacious upper level incs lavish primary bedroom with 4pc en-suite & WI closet, 3 sizeable bedrooms, 3pc principal bath & 550sf finished loft (built over garage) - perfect kids play room or teenage hang-out. Matte finished engineered hardwood flooring, 9ft main floor coiffured ceilings & plethora of oversized windows compliment the bright, stylish décor w/sophisticated flair. Incredible BONUS - separate lower level apartment allows for desired income generating component - incs functional kitchen, family room, dining area, 3pc bath/laundry station, bedroom, office/possible bedroom, storage & utility room. Notable extras - n/g furnace, AC, fibre internet, n/g tankless water heater, 200 amp hydro, EV car charger, 9500g water cistern & septic system. Pure Elegance! (id:59646)
52 Wilcox Drive
Peacock Point, Ontario
Gorgeous waterfront property located in Peacock Point - a hidden gem Community bordering Lake Erie’s Golden South - 45-55 min commute to Hamilton, Brantford & Hwy. 403 - 20 mins E of Port Dover’s popular amenities near Village of Selkirk - short walk to “The Point’s” General Store, Public Park & Local Beaches. Positioned handsomely on 0.17 ac lot is well maintained, year round cottage extensively renovated & firmly mounted on poured concrete basement in 2003 - doubling usable square footage. This “Erie Treasure” reflects pride of lengthy ownership thru-out nautical inspired interior, clean exterior, manicured grounds & solid concrete block break-wall ensuring worry-free shoreline erosion protection ftrs attached beach-front stairway system. Inviting 6 x 16 covered front porch enhances curb appeal w/private back yard boasting large entertainment deck providing the ultimate venue to enjoy Lake Erie’s magnificent morning sunrises or breathtaking sunsets. Open concept main level introduces bright kitchen sporting stylish white cabinetry, matching appliances & sunny skylight - continues to comfortable living room/dining room combination complimented w/rustic pine tongue & groove accent walls/ceilings, oversized windows & low maintenance laminate flooring w/modern 3pc bath, 2 sizeable bedrooms & convenient rear foyer/mud room accessing lake facing deck completing design. Hi & Dry basement ftrs roomy 3rd bedroom, rough-in bath w/sewage pump, utility room plus ample unspoiled space - ready for your personal finish. Desired extras - n/gas furnace-2003, AC-2022, vinyl exterior siding-2003, aluminum facia/soffit/eaves-2003, roof-2003, vinyl windows-2003, 100 amp hydro/electrical-2003, plumbing/insulation-2003, 2 multi-purpose sheds, 2000g holding tank, 2000g water cistern + economical 6 month “Point” seasonal water available. It’s time to make your “Escape” to the “Lake” TODAY (id:59646)
7776 Tupelo Crescent
Niagara Falls, Ontario
Empire Featherstone Model. Built on a large pie shaped lot with room for a pool and still more room for the kids to play. Roomy deck with a pergola for summer time relaxation, and a separate fire pit for those cool summer nights. Fully fenced yard backing onto a forested area. The interior? Vinyl plank flooring with ceramic tile on the main floor with an oak staircase leading to the upstairs. The second floor features quality broadloom and ceramic flooring in all bathrooms and the laundry room. The master bedroom features a retreat area - listed here as sitting for lack of a better designation; walk in closet, and a stunning ensuite featuring a soaker tub, two totally separate vanity areas for early morning prep and a large shower. Two bedrooms are connected via a jack & jill 4 piece bathroom with ensuite privileges for both. The fourth bedroom features a roomy walk in closet and it's own 4 piece ensuite - perfect for in laws, a nanny or guests.. The main floor features vinyl plank flooring with tile in the foyer, hall, bath and kitchen areas. The kitchen features a planning center referred to as a pantry in the listing for lack of a better descriptive; and a mud room off of it with access to the garage and basement. The main kitchen and planning area have quartz counter tops with under cabinet lighting in the kitchen and a ceramic backsplash. All appliances stay as seen. The basement is yours to develop as you see fit. One of the few homes built in this area with an all brick exterior. The yard is fully fenced as well. (id:59646)
51 Douglas Street
Fort Erie, Ontario
Say hello to this super cute and lovely bungalow in central Fort Erie , This 2 bedroom, (could be 3) is a very solid home that offers great curbside appeal. It is just perfect as a starter home or someone looking to downsize, cozy eat-in kitchen, foyer with sunroom for the perfect morning sunny coffee spot and front deck for those warm summer nights. Very well maintained and updated over the years with a new furnace, A/C and hot water tank, and the metal roof has lifetime warranty. Perched on a spacious extra deep yard with detached garage and walkout to back deck, this is perfect space for the gardener or entertaining family and friends. There is plenty of room for parking (5 cars), and R3 zoning for future development possibilities, this property is move in ready. Centrally located with quick access to the QEW & Peace Bridge. Also, a short distance to the lake, walking trails, schools, child care, & all in-town amenities. (id:59646)
2920 Headon Forest Drive Unit# 2
Burlington, Ontario
Stylish Smart home Townhouse is Professionally renovated & decorated located in the Desirable Headon Forest area. This chic townhome with yard, offers 3 beds, 2.5baths, with upscale finishes, & fully updated modern designs from Smart switches, Accent panelled walls, Potlights, & high end hardwood flooring throughout and new light fixtures. Modern Open concept main floor includes Great room, new quartz kitchen with a waterfall island, and pendant lighting, quatz counters, with matching quartz backsplash, plus new stainless steel appliances and Touchless Faucet, open to Dining Rm W/O To Yard, plus 2pc powder rm on main level beside the inside entrance to single car garage. Hardwood staircase leads you to the second level, which includes 3 bdrms: the master bdrm has a walk-in closet, and shares a luxurious 4-piece family bathroom, plus a spacious linen hallway closet. The F inished basement level includes another familyroom, 3 ample storage areas plus built-in wide shelving, a laundry Rm and 3 pc bathroom with glass enclosure shower. Very Close by to public transit, Millcroft Golf Club, good schools, library, rec.Center, parks & trails, all shopping and major highways. (id:59646)
511 Stone Church Road W
Hamilton, Ontario
Spacious & Versatile West Mountain Backsplit with In-Law Suite. Welcome to 511 Stone Church Rd. W. This large 4-level semi-detached backsplit with almost 2000 total sq ft, is ideally located on Hamilton's desirable West Mountain between Garth and Upper Paradise. This 2+2 bedroom, 2-bathroom home features two kitchens, a separate entrance, and a fully finished in-law suite-perfect for multi-generational living or extended family. With updates throughout, ample parking and exceptional flexibility, this home is ready to meet your needs whether you're looking to nest, invest, or both. A bright and inviting sunroom adds valuable living space, while the impressive 240 sq. ft. shed/workshop is ideal for storage, hobbies.- Conveniently situated within minutes of top-rated schools, recreation centres, shopping, public transit, major highways, Mohawk College, and just a short drive to Ancaster, this property offers both convenience and flexibility for today's modern lifestyle. Roof 2016. Furnace AC 2014. RSA (id:59646)
6638 Calaguiro Drive
Niagara Falls, Ontario
Nestled in one of Niagara’s most prestigious neighborhoods, Calaguiro Estates, this expansive estate offers a perfect blend of elegance, privacy, and endless potential. Situated on just under a 1-acre lot adorned with an abundance of mature trees and a lush Carolinian forest backdrop, this property provides a serene retreat minutes to Niagara-on-the-Lake and Niagara Falls. Recently renovated in 2025, this grand Charleston-style home was custom-built by Barber Homes, featuring timeless Greek Revival architecture with modern upgrades. Discover this stunning 7-bedroom, 5-bathroom home designed for ultimate comfort and functionality. The upper level features 5 bedrooms, an office space, and 3 full bathrooms, providing ample living space. The fully finished basement with two separate walk-up entrances is enhanced with 2 spacious additional bedrooms, a large family room, and full bathroom—perfect for extended family, multi-generational living or potential rental income. Heated flooring (rough-in) in the basement. This stunning kitchen, laden with quartz countertops and new appliances, serves as the heart of the home, designed for both intimate family gatherings and large-scale entertaining. Towering 10’ ceilings and expansive windows create a bright, airy ambiance throughout. With ample lot size, this property also offers the rare opportunity to build a secondary dwelling—ideal for a guest house, in-law suite, or additional rental income. Enjoy being in close proximity to the QEW, theatres, world-class wineries, numerous golf courses, and the natural beauty of Niagara Falls. Experience the unique charm of this exceptional home...book your private showing today!! (id:59646)
67 Sunvale Place
Stoney Creek, Ontario
Waterfront Newport Yacht Club living in this oversized 3 story 4-bedroom, 5-bath luxury townhome delivers a rare blend of sophistication and waterfront lifestyle. With over 4000 sq ft of finished living space, this end-unit freehold residence is one of the largest in the marina. Inside, a custom kitchen with panelled appliances, rich cherry wood cabinetry, and quartz countertops opens to elegant living and dining areas. Hardwood flooring flows throughout, anchored by a gas fireplace and motorized screen for theatre-style entertainment. Fully finished basement great for games room with wet bar & bath, entrance to garage. The lifestyle continues outdoors with four no-maintenance decks and a front patio, including a private hot tub area and a waterfront terrace with built-in outdoor kitchen and tiki bar. Whether entertaining or relaxing, every outdoor space is designed for enjoyment and ease. Double garage, double driveway, and direct marina access make this home ideal for boaters, professionals, or those seeking turn-key waterfront luxury. Discover the best of Stoney Creek marina living. Close to Winona Crossing with all your shopping needs and easy access to QEW! (id:59646)
430 Alder Street E
Dunnville, Ontario
Are you searching for a turnkey home? You won’t want to miss out on this fully renovated 3 bed, 2 bath, stunning 2-storey home in the heart of Dunnville. The 1330 sq ft of finished living space offers the perfect blend of charm and modern comfort. Upgrades include a new steel roof, windows, doors, flooring, appliances, electrical, plumbing, HVAC, insulation, drywall, siding, and much more. Enjoy a custom kitchen with quartz countertops, stylish baths, and second-floor laundry. Step out front to fresh landscaping, brand-new concrete driveway & walkway, and covered porch or head to the spacious backyard to unwind on the 14’x21’ wooden deck or in the updated 20’x18’ two-car garage. Conveniently located within walking distance to shops, schools, parks, hospital, and the Grand River, with just a 40-minute commute to Hamilton. Unfinished basement provides ample storage and houses utilities. A rare move-in ready opportunity in a mature, tree-lined neighbourhood! (id:59646)
27 Jerome Park Drive
Hamilton, Ontario
Stunning 2-Storey Home with Backyard Oasis in Prestigious Highland Park in Dundas Welcome to your forever home in sought-after Highland Park — one of Dundas' most desirable neighbourhoods! This well-maintained 4+1 bedroom, 4 bathroom home offers over 3,000 sq. ft. of finished living space designed for comfort, functionality, and entertaining. The main level features a bright, open layout with well-kept and upgraded flooring, tasteful finishes, and large windows that flood the home with natural light. The inviting family room includes a cozy fireplace, creating a warm, welcoming atmosphere. The kitchen serves as the heart of the home — offering quality appliances, ample cabinetry, and seamless flow into the formal dining and living areas. Upstairs, retreat to the spacious and serene primary suite, complete with a walk-in closet and private ensuite. Three additional generously sized bedrooms provide plenty of space for the whole family, while the finished basement includes a flexible 5th bedroom or office to suit your needs. The lower level is an entertainer’s dream, featuring a custom bar, fireplace, cozy media area, and room to host or relax in style. Whether it’s movie night or game day, the basement delivers. Step outside to your own private backyard retreat — complete with a sparkling in-ground pool, hot tub, and gazebo, all surrounded by lush, mature landscaping. An expansive patio offers the perfect setting for summer gatherings or peaceful evenings under the stars. All this in a prime location, just minutes from top-rated schools, scenic parks, conservation trails, and the vibrant heart of downtown Dundas. This is more than a home — it’s a lifestyle. Book your private showing today! (id:59646)
4212 Powderhorn Crescent
Mississauga, Ontario
Welcome to 4212 Powderhorn Crescent—a beautifully upgraded detached home nestled in the heart of Sawmill Valley, one of Mississauga’s most desirable family communities. Set on a rare pie-shaped lot, this spacious residence boasts an entertainer’s backyard with a large deck off the living room and a rare side patio—ideal for hosting or relaxing. Enjoy close proximity to top-ranked schools, University of Toronto Mississauga, Credit Valley Hospital, Erin Mills Town Centre, and Sawmill Valley Trail. Commuters benefit from quick access to Hwy 403, QEW, 401, and nearby GO stations. Over $150,000 in quality upgrades include: Fibreglass Front Door (2022) Hardwood Flooring Throughout (2022) Recessed Lighting (2022) Custom Accent Wall In Living Room & Floating Shelves (2022) Full House Painting, New Baseboards & Interior Doors (2022) Living Room Railing/Fence (2022) Painted Kitchen Cabinets & Upgraded Faucet (2022) Samsung Refrigerator (2023), Bosch Dishwasher (2025), Washer & Dryer (2024) Custom Closet In Primary Bedroom (2022) Renovated Primary Ensuite (2022) Backyard Sodding (2022) Automatic Retractable Awning (2023) Water Softener (2023) Furnace & A/C (2023) Driveway & Garage Painted (2025) This meticulously maintained home showcases pride of ownership and is truly move-in ready. A perfect blend of style, comfort, and location in a vibrant family-friendly neighbourhood. Shows 10/10! (id:59646)
150 Wilson Street Unit# 215
Ancaster, Ontario
Directly overlooking the courtyard this fantastic corner unit is approx 1600 sqft. Updated kitchen and baths. Large sun drenched windows in spacious principal rooms. Come enjoy the peace and tranquility if the Ancaster Mews family, just minutes away from all of Ancasters town jewels and amenities. Two (2) owned parking spaces, fees include Bell Five Tv/Internet and water! Don't delay! (id:59646)
3 Buttercup Road
Mcdougall, Ontario
Escape to your own Northern retreat! This off-grid getaway is tucked away on a cleared lot with year-round road access and hydro available at the road. The detached seasonal cabin has been wired and is ready for generator hookup via an existing outdoor inlet. Recent updates include a new roof, new siding, and new windows. While there is no septic system, a brand-new outhouse is on site. A private driveway provides easy access. A perfect rustic escape with room to customize and make it your own! Seller is selling the property, chattels, and fixtures in as is where is condition without any expressed or implied warranty. (id:59646)
583724 Sideroad 60
Chatsworth, Ontario
Escape to nature without sacrificing comfort. Set on 10 private acres in desirable Holland Centre, this impeccably built 2-bedroom, 2-bathroom bungalow offers over 2,100 square feet of luxurious, single-level living. Constructed in 2020 by a custom home builder for personal use, the quality is evident in every detail-engineered oak flooring, Italian porcelain tile, designer fixtures (Brizo, Kohler, Hansgrohe), high-end lighting, and built-in Klipsch ceiling speakers throughout. The chef-inspired kitchen features premium appliances, a central island, and a 10' peninsula-perfect for entertaining while enjoying views of the forest. In-floor radiant heating, triple-pane windows, R34 walls, R70 attic insulation, and a 50-year roof ensure year-round comfort and efficiency. Starlink high-speed internet keeps you connected. Outdoors, relax in the hot tub, entertain in the courtyard, or unwind beside the lovely ground-fed, aerated pond-a peaceful focal point that offers tranquil water views in summer and skating in the winter. The landscaped gardens, cobblestone drive, wooded trails, and firepit make this a true four-season retreat. Wildlife is abundant, and the property includes space for guests with trailer or tent parking near the pond. Enjoy the peace and privacy of rural living with the convenience of nearby amenities: 12 minutes to Markdale (with new hospital and school), 35 minutes to Owen Sound and Blue Mountain, and just over an hour from Highway 9. Whether you're looking for a full-time residence or a weekend escape, this home delivers exceptional quality, comfort, and a rare connection to nature. (id:59646)
Lot 2 Riverside Drive
Kearney, Ontario
Nestled at the end of a year round municipal road this newly severed lot is fully treed and spans a generous 2.57 acres. In an area of exclusive homes and cottages this mostly level lot is a blank slate for your dream home and imagination. A short drive away lies the quaint village of Kearney, where you can enjoy charming amenities like local restaurants and a warm, welcoming community atmosphere. The area boasts a beach nearby and an abundance of smaller lakes and lake chains which are perfect to explore by boat, canoe, or kayak. For more outdoor adventures, world renowned Algonquin Park is close by. Living in this area easily lets you escape the hustle and bustle of city life and allows a tranquil retreat at the end of the day. Easy access for a commuter working in the area. Hydro is close by for easy access when you're ready to build. (id:59646)
1494 Lost Channel Shore
Georgian Bay (Baxter), Ontario
Welcome to your private oasis in the highly sought-after Lost Channel community on the Trent Severn Waterway - a rare opportunity to own a boat-access cottage awaiting your restoration, nestled among lush, mature forests and backing onto thousands of acres of protected MNR Parkland. This expansive waterfront property boasts over 1,400 feet of granite shoreline, featuring stunning views, multiple natural sand beaches, deep water access ideal for docking and excellent swimming conditions off the main waterway. The charming 3-bedroom, 1-bath cottage offers the perfect canvas to enjoy immediately or transform into your dream retreat. With a kitchen, dining, and living area, 3 bedrooms, 1 bath, along with a newer septic system and a brand new water pump, this property is ready for summer enjoyment. Whether you envision quiet mornings watching the sun rise, afternoons swimming and exploring the surrounding nature, or cozy evenings by the fire, this property offers the ultimate in privacy, tranquility, and potential. Make this unique property your own. (id:59646)

