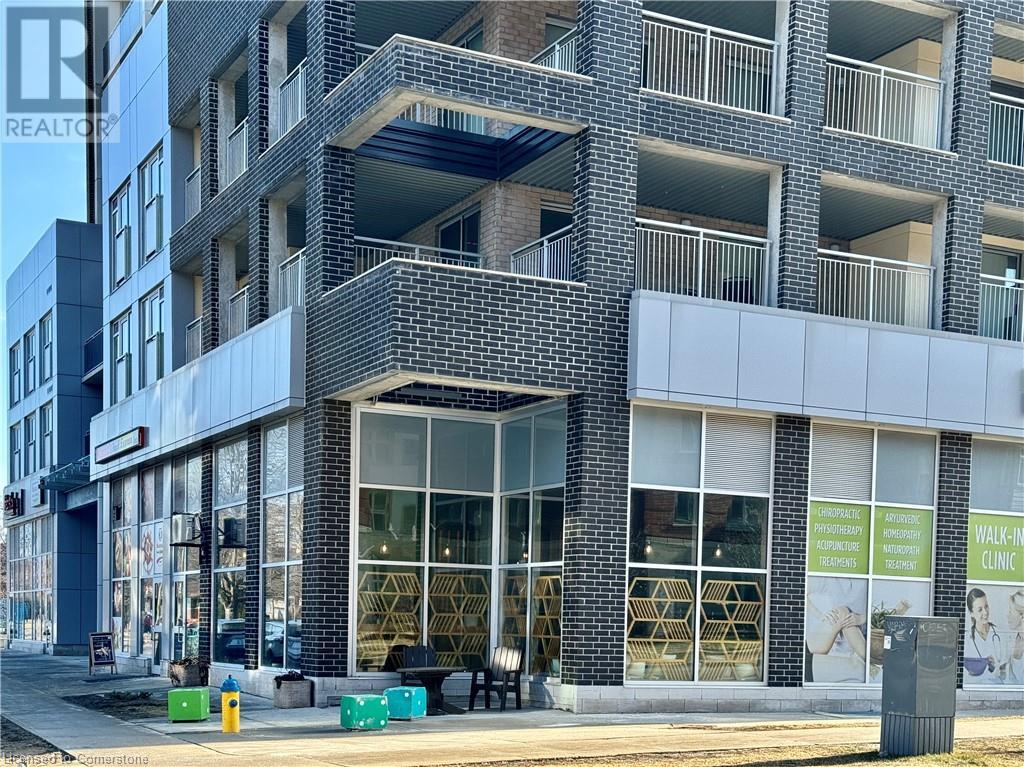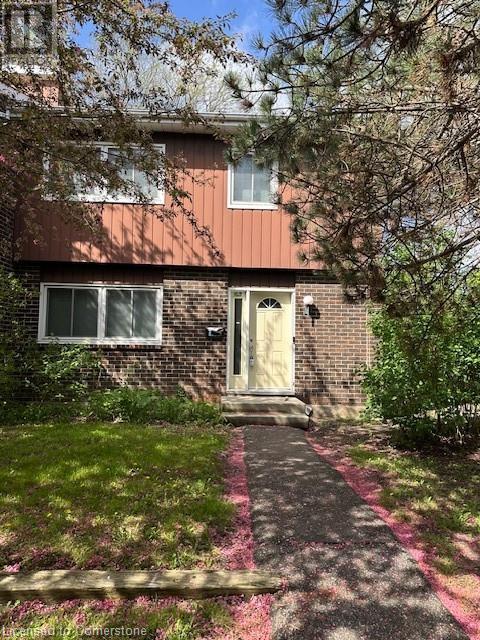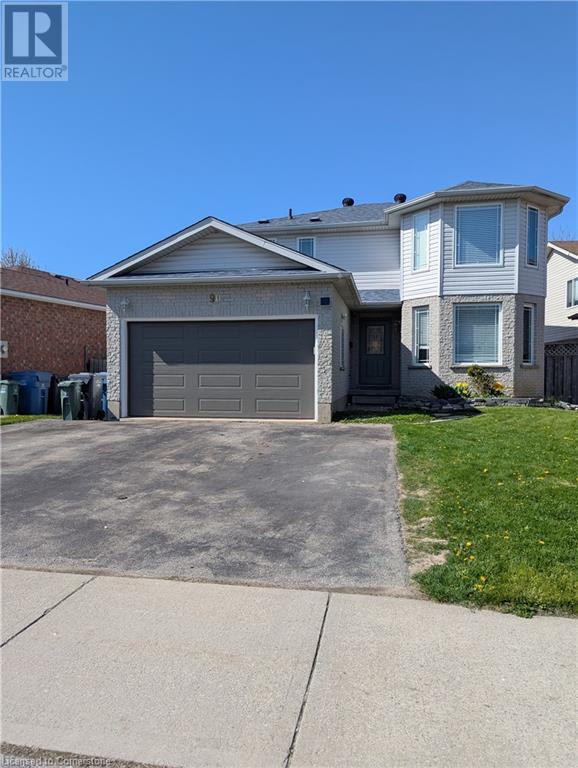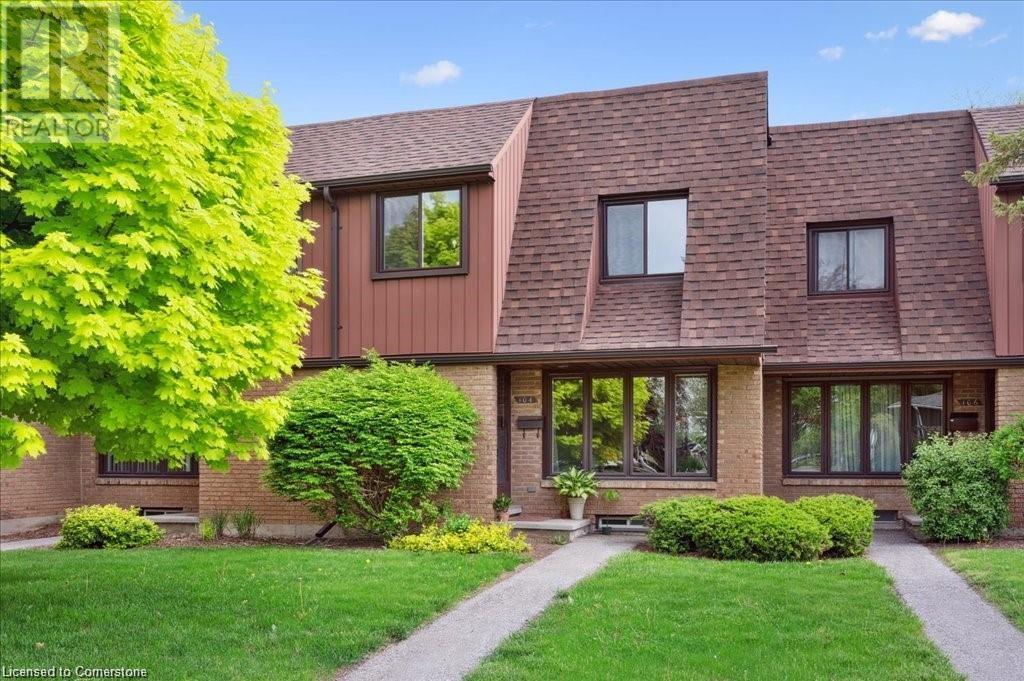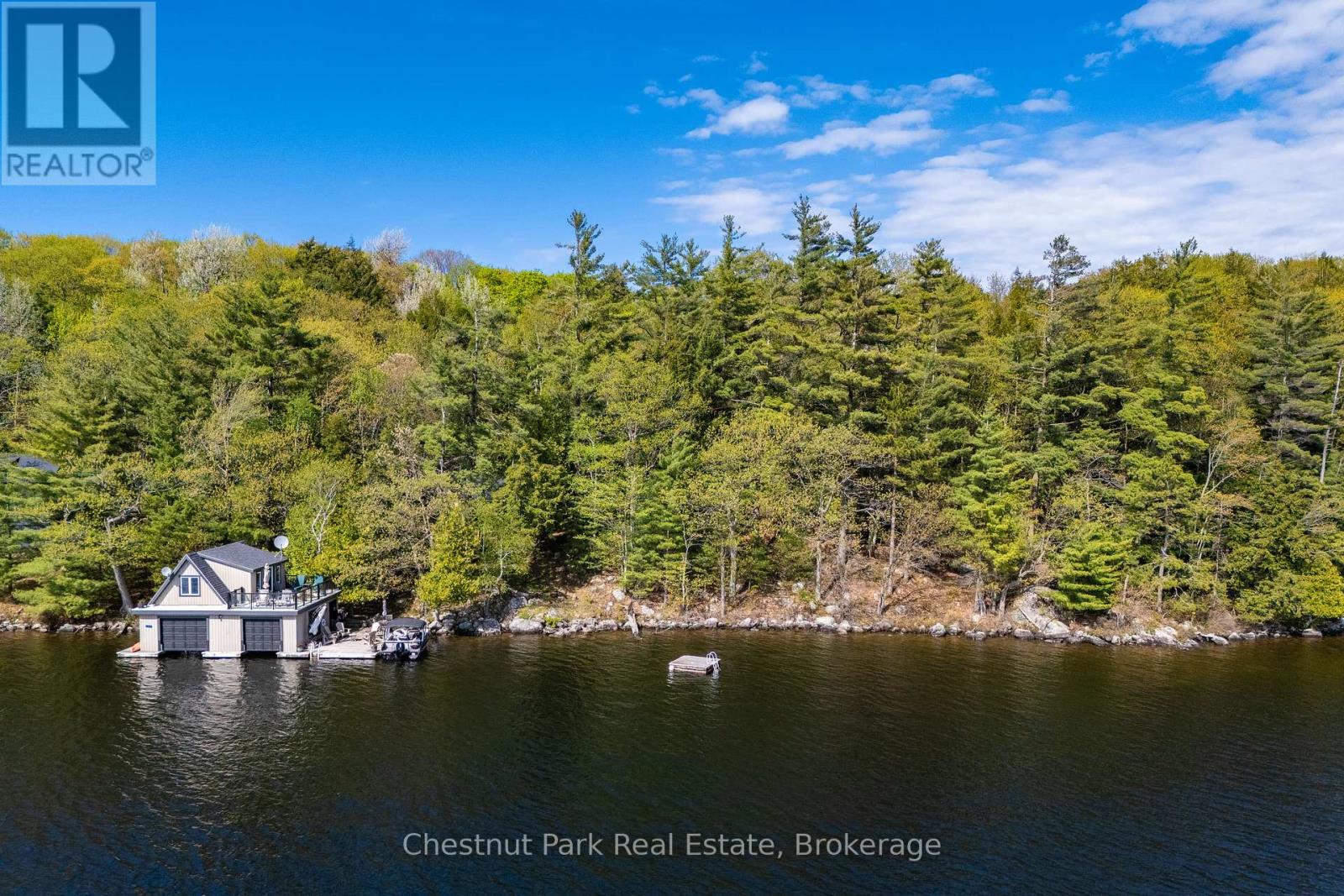6 Beaty Lane
Zorra (Thamesford), Ontario
Welcome to 6 Beaty Lane, in the family friendly community of Thamesford. This 3+2 bed, 3 bath, fully finished bungalow is sure to impress. With 3600 sq ft of finished space, it's a perfect home with plenty of space for a family, or anyone looking for easy one floor living. The upgrades in this home are endless. From the beautiful exterior Ariscraft stone, to engineered hardwood throughout the interior main floor, soaring 12ft ceilings in the grand double door foyer, spa-like ensuite with a freestanding tub and upgraded tile, and 15ft granite eat-in island. Hot water tank and water softener are both owner owned. The basement features cozy carpet throughout, 9ft ceilings, and a massive rec room to fit any and all activities one can imagine. Backyard is landscaped, with a stone patio detail. However, with the park, splash pad, and community centre within walking distance, you'll find yourself and your family enjoying the wonderful amenities the lovely community of Thamesford has to offer. City of London is a short drive away, as well as easy access to Highway 401 and the neighbouring community of Ingersoll. Call to book your showing today, as the pictures truly don't do this beauty justice! (id:59646)
280 Lester Street Unit# 111
Waterloo, Ontario
Welcome to 11-280 Lester St, Kitchener. This exceptional commercial property ideally situated for entrepreneurial success! This 810 sqft corner unit, used to operating as a thriving restaurant, boasts a prime location within walking distance of the University of Waterloo and Wilfred Laurier Campus, ensuring a steady stream of foot traffic and patrons. With it's strategic positioning, this property offers immense visibility and accessibility, making it an ideal investment opportunity for businesses seeking maximum exposure and growth potential. One parking space included. (id:59646)
121 University Avenue E Unit# 103
Waterloo, Ontario
Located just minutes from the university, this well-maintained 4-bedroom, 4-bathroom end-unit townhouse condo is the perfect investment for parent investors seeking a steady cash flow. The property offers maximum comfort and privacy for student tenants. Nestled in a quiet, peaceful setting, the condo is a sanctuary away from the hustle and bustle of campus life, while still being conveniently close to all the university amenities. This balance of tranquility and accessibility makes it an ideal living space for students and a smart choice for investors looking for long-term rental income. Turnkey operation. Very profitable units. Check Supplements for the numbers. (id:59646)
90 Deerpath Drive
Guelph, Ontario
Welcome to an exceptional residence situated in the prestigious West End, a highly desirable neighborhood. This remarkable property features a fully LEGAL BASEMENT apartment, making it an ideal choice for multigenerational families, multifamily living, or astute investors. The home boasts a total of seven generously sized bedrooms and four well-appointed bathrooms. Nearly 3000 square feet of finished living space! The upper level offers four spacious bedrooms, including a comfortable primary suite with a private four-piece ensuite, accompanied by an additional shared full bathroom. The main floor is designed for both functionality and elegance, featuring a convenient powder room and an open-concept layout that seamlessly integrates a practical kitchen, dining area, and inviting living space. A separate family room provides additional space for entertainment or quiet relaxation. The lower-level legal basement apartment, accessible via its own private side entrance, includes 3 expansive bedrooms, a full bathroom, a kitchen, and a comfortable living area, offering versatility and privacy. Fantastic location walking distance to Costco, Zehrs, Tim Hortons, Schools both public and catholic, Restaurants, and major banks. Minutes to the Hanlon and Stone Road Mall. This is a rare opportunity to own a distinguished property in a prime location. Schedule your private viewing today to experience all that this home has to offer. (id:59646)
509 Langlaw Drive
Cambridge, Ontario
Conveniently located in South Cambridge, close to schools, Hwy 24, parks, trails, and plenty of shopping. This 2 story home has an amazing open concept on the main floor, complete with 2 piece bath , lots of counter space and loads of windows bathing the area in light. Off the dining area is a sliding patio door leading to a show stopping 150 foot deep lot and no rear neighbors. The back yard deck is a perfect place to enjoy the warm weather or host a summer family barbeque ! All patio furniture, fire table and barbecue is included in the price so you are all set for summer fun! The upper level features a 4 piece bathroom and 3 bedrooms. An added bonus is the primary bedroom features a walk in closest. Updates include Roof (2017), central air (2019). (id:59646)
104 Kingswood Drive
Kitchener, Ontario
Offers anytime! Welcome home to this stylish townhouse close to shopping, the expressway and transit. This modern unit has new flooring (2024) that adds to the airy and bright feel! The main floor is perfect for hosting family and friends with a 2 piece bath, bright living room, updated kitchen with new backsplash and dining room with additional storage. Convenient access to your private patio - recently enlarged and ready for summer BBQ's. On the upper level you will find three great sized bedrooms and a large updated full bath. The lower level has a finished recreation room with built in wet bar area - ready for movie nights. A full bath and laundry complete this level. The covered parking spot is very close by. The new heat pump (2023) has made utility costs much more affordable. This is a well run complex in a quiet area and perfect for first time buyers or down sizers. (id:59646)
25 Howard Marshall Street
Ayr, Ontario
Rare Executive Home Opportunity on a Prestigious Ayr Street!!! Welcome to a rare opportunity to own a stunning 4-bedroom, 3-bath executive home located on one of the most highly sought-after streets in the charming and picturesque town of Ayr, Ontario. This majestic property offers the perfect blend of luxury, comfort, and privacy—ideal for discerning buyers seeking an exceptional lifestyle. From the moment you arrive, you’ll be captivated by the impressive curb appeal, expansive front yard with ample parking, and a serene, private backyard oasis that promises peace and tranquility. Step inside to an open-concept main floor that is bright and airy, featuring soaring ceilings and abundant natural light. The spacious living and dining areas flow seamlessly into the gourmet-friendly kitchen, with a walkout to a large deck—perfect for entertaining or enjoying evening barbecues. Upstairs, you’ll find four generously sized bedrooms, including a luxurious primary suite complete with a spa-like ensuite featuring double sinks and a relaxing soaker tub. An additional full bathroom with double sinks ensures convenience for the whole family. The lower level is a blank canvas, offering endless possibilities—ideal for a multigenerational setup, home gym, entertainment zone, or additional living space for a growing family. The walkout leads to a covered patio and a brand new, high-end hot tub—your own private retreat for relaxation and enjoyment. Don’t miss your chance to call this exceptional property home. Homes of this calibre in such a coveted location rarely become available—book your private showing today! (id:59646)
136630 Grey Road 12
Grey Highlands, Ontario
Some properties have a past. This one brings it into the present in all the best ways. Once a working schoolhouse, this red brick beauty still carries the charm & character of its earliest days, the original datestone above the gable, soaring ceilings, oversized windows, a raised teachers' platform, & even a few graffiti-covered posts from generations of schoolkids. But don't mistake character for compromise. Inside, the open-concept main floor is full of light & life. The original classroom space is now an inviting living area with a woodstove, hardwood floors, & an open line of sight to the entryway & staircase. Upstairs, you'll find a full bath, three bedrooms, including a standout bedroom with three walls of windows that frame long views of rolling countryside. On the lower level, three more bedrooms & a second full bath, give you flexibility whether for guests, family, or creative space with in-floor heat for added comfort. The updates are already done, and they're the kind that matter: a steel roof, new steel soffits and gutters, WETT-certified woodstove, high-efficiency propane furnace & heat pump/AC, septic, smart locks & thermostats, EV charging outlet, & more. Outside, the 0.65 acre lot is framed by mature sugar maples & thoughtfully landscaped with flowering bushes, hostas, daffodils, and newly planted Hicks Yews lining the drive. The boulders that form the retaining walls and driveway edges, salvaged from the garage and septic upgrades, a nod to the kind of care that's gone into every decision here. The sunsets off the back deck are worth pausing for every time. And when you're ready for a change of scenery, you're minutes to Thornbury, Meaford, Owen Sound, Kimberley, Beaver Valley Ski Club, and the Bruce Trail with beaches, skiing, dining, and shopping all close enough to keep life interesting. Not all schoolhouses are created equal. This one proves it. (id:59646)
13 Meadowbrook Crescent
St. Catharines, Ontario
Fully LEGAL conversion from a single family home to a LEGAL two unit dwelling. A must-see property for buyers looking to earn rental income from one portion of the home while living in the other; or, with the simple removal of a fire door, a buyer wanting to share the home with extended family while having separate living areas but still feeling connected. Also this property would make an excellent option for an investor looking to add an exceptional asset to their portfolio. No expense was spared on the conversion project. There is complete fire separation between the units which includes, fire rated drywall in the basement ceiling, resilient channel and sound proofing insulation in the basement ceilings, the required two means of egress, complete fire separation and enclosure of the mechanical room, interconnected smoke alarms, fire doors where required, and a covered walkout basement entrance. This raised ranch bungalow design is special as it allows for huge amounts of natural light through very large windows in the basement allowing for the bedrooms and living area to feel like the unit is above grade. All work was completed in 2019 through an extremely thorough renovation process that was permitted and inspected through the city of St. Catharines at every stage. Both units have been well maintained. The upper unit consists of 3 beds, 1 bath and includes private in unit laundry (currently occupied). The lower unit includes 2 beds, 1 bath and also has private in unit laundry. The lower unit is vacant and ready for you to set market rent to a tenant of your choosing. The double driveway allows for tandem parking of two vehicles for each unit. Situated on a premium 137ft deep lot. Located close to schools, restaurants, Fairway Mall & Costco for shopping, and within walking distance to Lester B. Park. List of all updates available upon request. Book your showing today! (id:59646)
178 Longboat Run W
Brantford, Ontario
Welcome to 178 Longboat Run West—a stunning 2-storey home nestled in one of Brantford's most desirable and family-friendly communities. Thoughtfully designed with modern comfort and timeless style, this beautiful property sits on a premium 36 ft. x 114 ft. lot with no rear neighbours and features over $21,000 in upgrades! Step inside to experience open-concept living at its finest, where natural light pours across the spacious main level. Every room is enhanced with upgraded baseboards that add a refined finish, and California shutters that provide both privacy and a touch of elegance. The inviting living room showcases rich hardwood flooring, sleek pot lights, and a welcoming ambiance ideal for both relaxing and entertaining. The modern kitchen is a chef’s dream, complete with flat-panel cabinetry, quartz countertops, stainless steel appliances, and a stylish backsplash. Just off the kitchen, the dining area is ideal for family meals and gatherings, with sliding glass doors leading to a cozy patio—perfect for barbecues and enjoying warm evenings outdoors. Upstairs, the grand primary suite offers a luxurious retreat with elegant double-door entry, a spacious walk-in closet, and a spa-like ensuite. Unwind in the deep soaking tub or refresh in the oversized walk-in shower with upgraded sliding glass doors. Two additional bedrooms, a modern 3-piece bathroom with an upgraded glass shower door, and the convenience of an upstairs laundry room with window complete the second floor. The unfinished basement offers an excellent opportunity for customization, featuring large upgraded windows that fill the space with natural light and a pre-installed bathroom rough-in for added convenience. Outside, enjoy a fully fenced backyard with ample green space to play and relax throughout the seasons. This home truly has it all: modern finishes, family-friendly comfort, and an unbeatable location. Don’t miss your chance to make 178 Longboat Run West your forever home. (id:59646)
57 Mazengah R52, Minett
Muskoka Lakes (Medora), Ontario
Located on the highly sought-after south end of Lake Rosseau, this exceptional Mazengah Island family compound offers spectacular southwest exposure, breathtaking sunset views, deep water, full chattel list and outstanding privacy. A two-slip, two-storey, 1 Bed, 1 Bath boathouse welcomes you with convenient docking and expansive upper and lower party decks - perfect for sun-soaked entertaining and relaxing waterfront living. The main cottage is a charming, wood-lined bungalow with cathedral ceilings, 1.5 bath with a private large primary bedroom, and a spacious front deck that offers shade and serenity under the canopy of the forest. For guests, a generously sized, one bedroom bunkie nestled in the woods features a full bathroom and large deck-providing comfort and separation from the main cottage. This rare island retreat is just minutes by boat to the prestigious Muskoka Lakes Golf & Country Club, the JW Marriott, and Port Sandfield, offering a perfect balance of seclusion and accessibility. Bonus opportunity: Abutting vacant 150' lot also available for $750,000 - an excellent opportunity to expand your private compound or invest in future development. (id:59646)
26 8th Concession Road
Burford, Ontario
Prime 94-Acre Development Opportunity – Strategic Location with Expansion Potential. This 94-acre site offers investors and developers an exceptional opportunity to capitalize on a high-growth market with strong long-term potential. Designated as General Employment Lands under the New Official Plan, this property would support a wide range of industrial and commercial uses. It also includes a 4,000 sq. ft. residential dwelling, ideal for interim use or redevelopment. Strategically located at the southeast corner of Bishopsgate Road and 26 8th Concession Road, the property boasts approximately 1684 feet of frontage on 8th Concession Road and 484 feet of frontage on Bishopsgate Road. The Current access to HWY 403 is from the Rest Acres Road ramps with future cloverleaf off of Bishopsgate road slated to be completed. This provides direct connectivity to the GTA, London, Windsor, Kitchener-Waterloo/Cambridge, and U.S. border crossings at Detroit and Buffalo. The surrounding area has experienced substantial value growth, driven by ongoing industrial and mixed-use development. The site is well-positioned near Brantford’s expanding residential base as well as Burford's future growth potential ensuring access to a strong local labour pool and proximity to a wide range of amenities and major corporate tenants. An additional 10 acres may also be available for purchase, already zoned M3, offering further scale and convenience for immeditate development. (id:59646)


