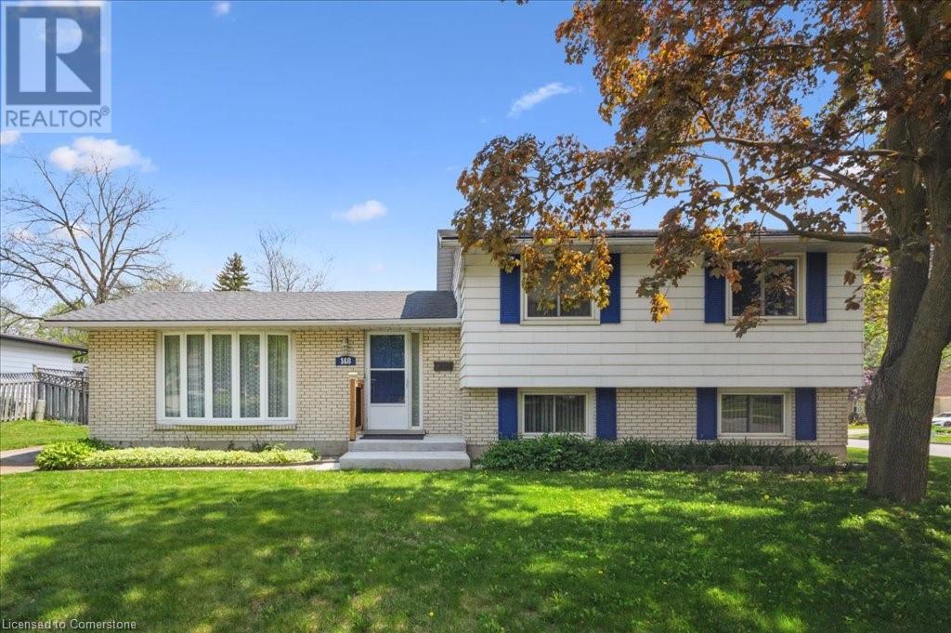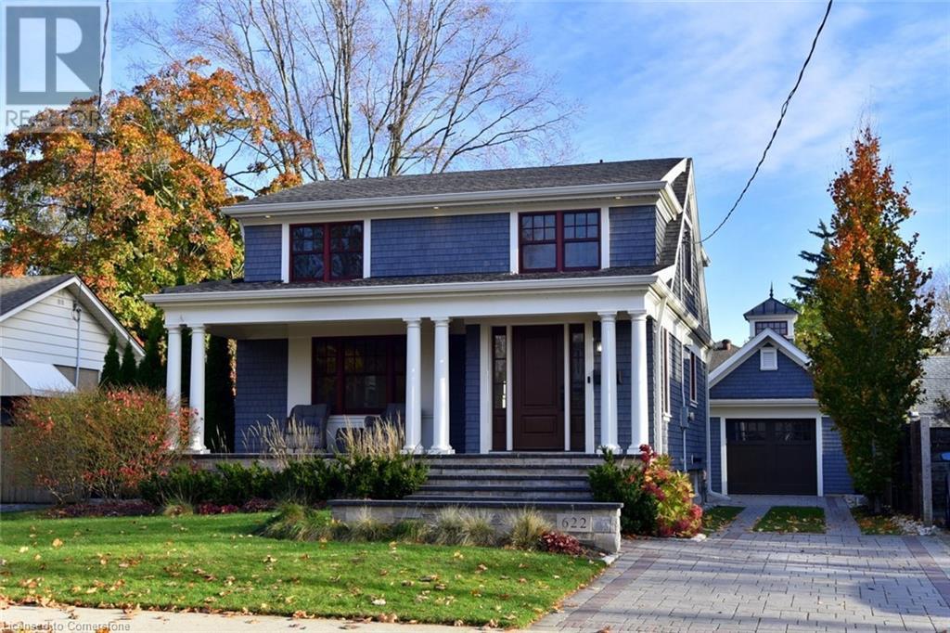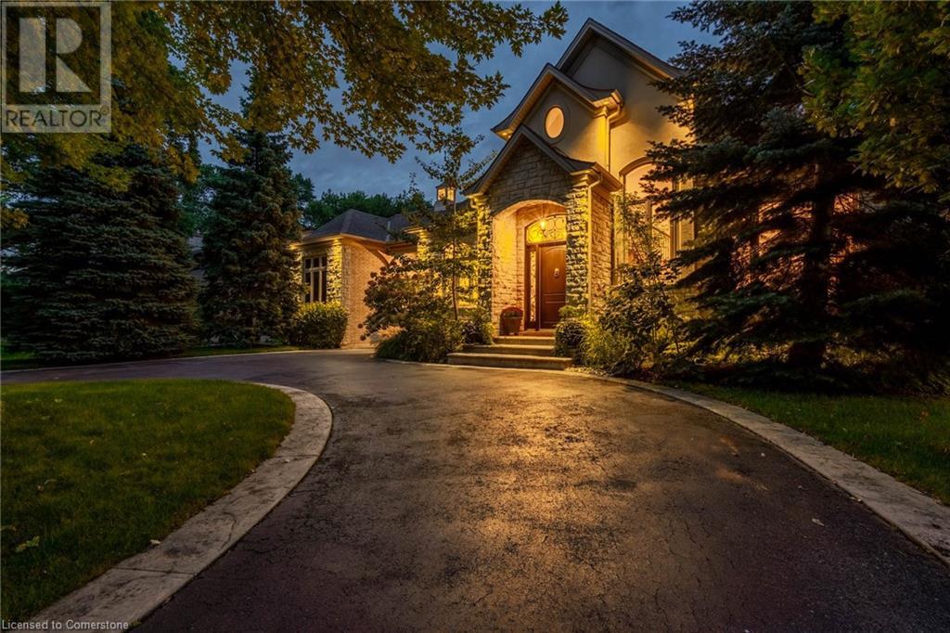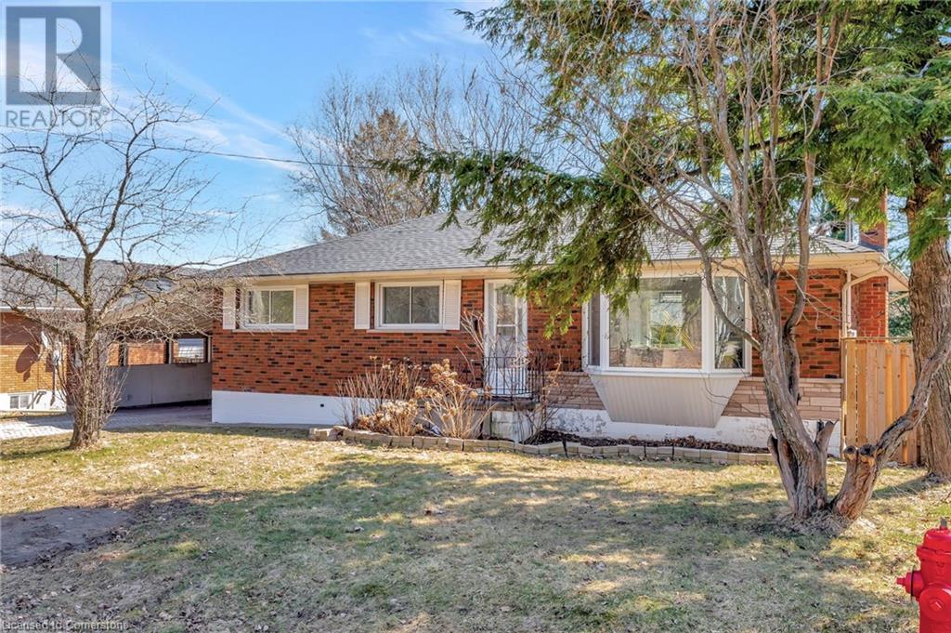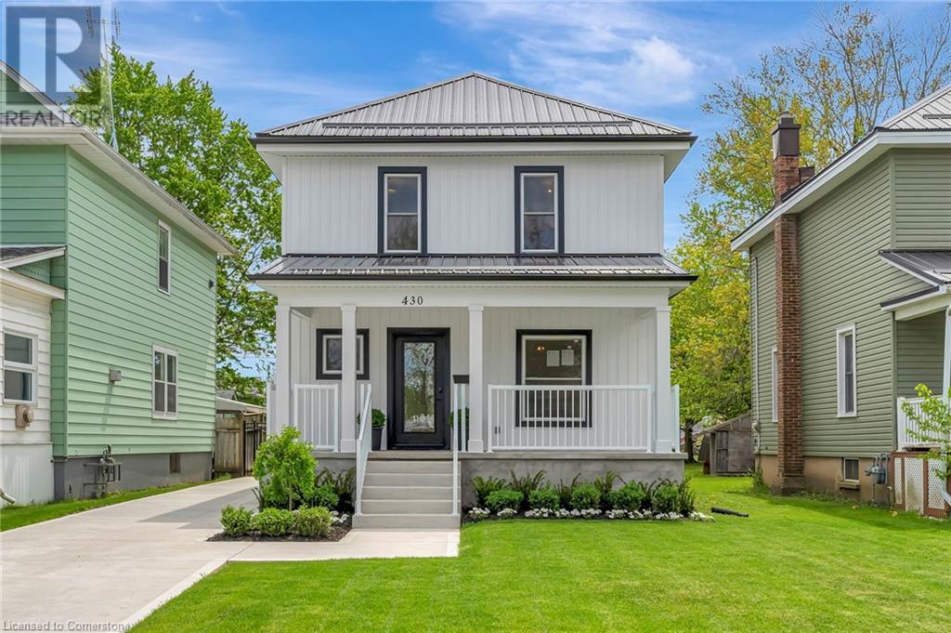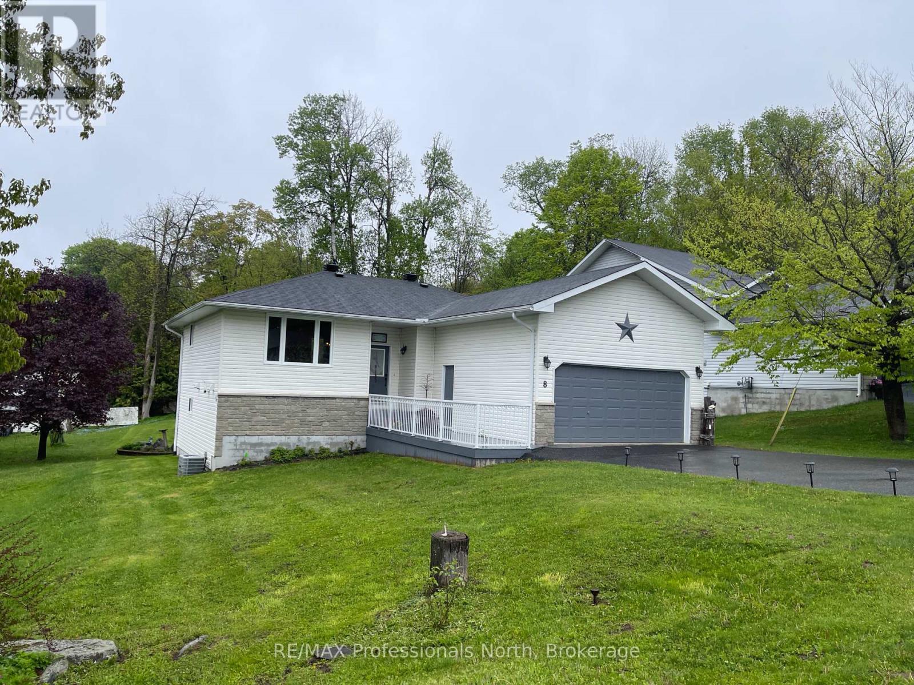148 Pepperwood Crescent
Kitchener, Ontario
Welcome to 148 Pepper Wood Crescent, a charming split-level home tucked on a spacious corner lot in one of Kitchener’s most desirable neighborhoods. Lovingly maintained by the same owner for over 50 years, this home radiates pride of ownership from the moment you arrive. With its inviting curb appeal, mature trees, and timeless exterior, it’s clear this property has been cared for with attention and heart. Inside, you’ll find a well-preserved interior full of warmth and character. The home offers three finished levels of living space with three bedrooms, two bathrooms, and an unfinished 4th level basement—perfect for storage or future expansion, including the potential for an in-law suite. The layout is practical and spacious, making it easy to envision your personal touch in every room. Ideal for first-time buyers or anyone looking for a home with great bones and even greater potential, this is a rare opportunity to get into a fantastic neighborhood at an approachable price. Move in comfortably and update at your own pace—this is the kind of home you grow with, not out of. Come see the charm, care, and potential waiting for you at 148 Pepper Woods Crescent. (id:59646)
1365 Calais Drive
Woodstock, Ontario
Step into the exceptional with this stunning 1600+ sqft Elm model by Claysam Homes, a renowned local builder. Enjoy sophisticated style and practical functionality in this 3-bed,2.5-bath residence in a sought-after Woodstock neighbourhood. Be welcomed by a bright, spacious tiled foyer with a powder room, ample closets, and garage access perfect for Ontario winters! The heart of this home is undoubtedly the expansive and inviting open-concept kitchen and great room. Boasting over $6,000 in thoughtful upgrades, this space is designed for both comfortable family living and effortless entertaining. Imagine preparing delicious meals in your gourmet kitchen, featuring sleek granite countertops that offer both beauty and durability, a full suite of gleaming stainless-steel appliances, and a generous walk-in pantry providing abundant storage. Pot lights illuminate the main floor, creating a warm and welcoming ambiance. The great room flows seamlessly from the kitchen, offering a comfortable area to relax and unwind, complete with sliding doors that lead to your future backyard oasis. Ascend the stairs to the thoughtfully designed second floor, where you will discover three sized bedrooms, each offering ample space for rest and relaxation. The convenience of a dedicated laundry room on this level simplifies your daily routine. The luxurious 4-piece main bathroom is perfect for family use, featuring modern fixtures and finishes. The true retreat of the second floor is the expansive primary suite. Double doors lead you into this serene sanctuary, complete with a spacious walk-in closet to accommodate your wardrobe. The spa-like 3-piece ensuite bathroom is a haven of tranquility, featuring a stylish dual vanity, providing ample counter space and convenience for busy mornings. Enjoy an unparalleled lifestyle near top-rated schools, essential amenities, and easy access to Highways 401 & 403. This is more than a house; it is a place to create lasting memories. (id:59646)
122 O J Gaffney Drive
Stratford, Ontario
Charming 2-Storey Brick Home in Quiet Stratford Neighbourhood – 122 O J Gaffney Drive Listed at a Very Attractive Price! Welcome to 122 O J Gaffney Drive – a beautifully maintained, 2-year-old all-brick detached home located in one of Stratford’s most peaceful and family-friendly neighbourhoods. This spacious 2-storey home offers modern comfort, thoughtful upgrades, and exceptional value. Step inside to discover a bright and inviting main floor featuring 9-foot ceilings, elegant upgraded vinyl flooring, and an open-concept layout perfect for both everyday living and entertaining. The upgraded kitchen boasts contemporary finishes and flows seamlessly into the combined family and dining area. A convenient mudroom with direct access from the double car garage adds functionality to your daily routine. Upstairs, the spacious master bedroom is your personal retreat, complete with a private ensuite. Two additional generously sized bedrooms, a second full washroom, and a laundry room provide plenty of space and convenience for the whole family. 2 additional bedrooms provide flexibility for a growing family, home office, or guest accommodations. The unfinished basement offers a blank canvas for your creative touch – whether you envision a home gym, entertainment area, or extra living space. Situated close to parks, schools, and shopping, this home combines comfort and convenience in a tranquil setting. Don’t miss your chance to own a quality-built home in the heart of Stratford at a truly appealing price. Book your private showing today and see why 122 O J Gaffney Drive is the perfect place to call home! (id:59646)
622 Woodland Avenue
Burlington, Ontario
Downtown Beauty. Renovated 2 Storey home inside and out. 3 bedrooms. 3 bathrooms. Open concept Liv/Din/Kitch. Kitchen with island and ample cupboard space. Livingroom with gas fireplace and built in surrounds. Bright dining room with Bay Window. Foyer. Engineered wood floors through out. Finished recreation room. Front and rear covered porches. Oversized detached garage. Professionally landscaped yard. Walk to 'Downtown shopping and restaurants. Minutes to highways. (id:59646)
115 Rosemary Lane
Ancaster, Ontario
Welcome to this custom-built bungaloft, offering almost 6,500 sq. ft. of finished luxurious living space in the heart of Old Ancaster. Nestled among mature trees in a quiet neighborhood, this home is steps from the prestigious Hamilton Golf and Country Club, has easy highway access and is walkable to fantastic restaurants, shopping, & other amenities. Inside, the attention to detail is remarkable, with 10 - 12 foot ceilings on the main floor and hand-finished wood floors throughout, giving the home an open and airy feel. The gourmet kitchen is sure to impress with high-end appliances including a Viking professional stove, granite countertops, a spacious island, ample cupboards and so much more. The main-floor primary suite offers a retreat with custom California closets and a spa-like ensuite with rain shower, soaker tub, and double vanity. The approximately 500 sq. ft. loft space offers endless possibilities including an additional bedroom, exercise room, or creative space. The finished basement is an entertainer’s paradise, featuring a custom bar, wine fridges, Dimplex fireplace, and a fully equipped kitchen with Sub-Zero fridge drawers and Bosch appliances. With the second kitchen, full bathroom, great sized bedroom + ample light and living space, this space would make a great in-law set up/nanny suite if needed. Outside, escape to your own private oasis complete with a heated saltwater pool, beautiful landscaping, an outdoor covered kitchen featuring a Pantana pizza oven imported from Italy and Nexium BBQ featuring both gas and propane. A 2-piece bathroom + outdoor shower make pool days easier for kids. Newer 30 x 40 Wolf composite deck and Hydropool hot tub provide the perfect outdoor relaxation space. Three indoor garage spaces, with the potential for a fourth if you add a car lift. This extraordinary home blends luxury, comfort, and practicality in one of Ancaster’s most sought-after neighborhoods. Come see this exceptional home for yourself. RSA (id:59646)
36 Grant Avenue Unit# 2c
Hamilton, Ontario
This open-concept 1-bedroom, 1-bathroom apartment is available for lease in a stunning building built in 2022. Enjoy the peace of mind with a security system and fob access. Located just steps from both Main Street E and King St W, which places you mere steps from amenities and public transit. The apartment features 9-ft ceilings, abundant natural light, and modern finishes, including a subway-tiled bathroom, vinyl flooring, and sleek stainless steel appliances. Free exterior and interior bike storage and large storage locker rental available for extra convenience. (id:59646)
2605 Armour Crescent
Burlington, Ontario
Magnificent 3+1 bedroom/3 bathroom bungalow on a professionally landscaped corner lot in fabulous Millcroft. With high end finishes and tasteful décor throughout, almost every inch of the interior and exterior of this home has been updated and meticulously maintained by the current owners. Main floor highlights include a stunning, open concept living area with a kitchen that overlooks a large living room with a cathedral ceiling and a fireplace, a separate dining room area and a massive master bedroom with a walkout to the backyard, a gorgeous ensuite and a huge walk-in closet. The main floor is completed with a renovated three-piece bathroom, a good sized second bedroom with ensuite privileges, a third bedroom that is currently being used as an office and laundry. A fully finished lower level includes a large recreation room with a bar area, a fourth bedroom, a well-appointed three-piece bathroom and plenty of storage. The beautiful exterior of the home features a massive covered deck and amazing landscaping that is ideal for both outdoor enjoyment and entertainment. Located in one of the most sought after neighbourhoods in all of Burlington, this home is close to parks, schools, highways and all of the amazing amenities that the city has to offer. AN ABSOLUTE MUST SEE! (id:59646)
216 Sioux Road
Hamilton, Ontario
This stunning bungalow is nestled in the highly desirable Nakoma neighbourhood, offering the perfect blend of comfort, style, and convenience. Situated on a premium 75 x 125 ft lot at the end of a quiet dead-end street with houses on one side only, this property provides both privacy and tranquillity, featuring a large, private backyard ideal for outdoor living and entertainment. With over 2,000 square feet of living space, this home is perfect for someone retiring, a growing family, or as a multi-generational property. It also offers excellent rental potential. The bright, well-maintained main level features a spacious living/dining area, an upgraded kitchen with stainless steel appliances and Caesarstone granite countertops, and three generously sized bedrooms. The 4-piece bathroom is functional and well-appointed, perfect for family use. The kitchen opens to a deck, perfect for al fresco dining or enjoying morning coffee while overlooking the private backyard. The fully finished lower level, with a separate entrance, includes two more bedrooms, a second full kitchen, a living room, and a 4-piece bathroom, making it ideal for generating rental income or providing a private space for extended family. The home has been freshly painted throughout, giving it a modern, updated look. Additionally, the roof has been recently replaced, providing peace of mind and ensuring the home is move-in ready. Conveniently located within walking distance to St. Joachim Catholic School, Frank Panabaker Public School, Ancaster High School, and the scenic trails of Dundas Valley Conservation Area, this property is just minutes from all the amenities you need, including Fortinos, Shoppers Drug Mart, Dollarama, and banks. Offering the perfect balance of privacy, convenience, and access to nature, this is a rare opportunity to own a home with so much potential in the heart of Old Ancaster! (id:59646)
430 Alder Street E
Dunnville, Ontario
Are you searching for a turnkey home? You won’t want to miss out on this fully renovated 3 bed, 2 bath, stunning 2-storey home in the heart of Dunnville. The 1330 sq ft of finished living space offers the perfect blend of charm and modern comfort. Upgrades include a new steel roof, windows, doors, flooring, appliances, electrical, plumbing, HVAC, insulation, drywall, siding, and much more. Enjoy a custom kitchen with quartz countertops, stylish baths, and second-floor laundry. Step out front to fresh landscaping, brand-new concrete driveway & walkway, and covered porch or head to the spacious backyard to unwind on the 14’x21’ wooden deck or in the updated 20’x18’ two-car garage. Conveniently located within walking distance to shops, schools, parks, hospital, and the Grand River, with just a 40-minute commute to Hamilton. Unfinished basement provides ample storage and houses utilities. A rare move-in ready opportunity in a mature, tree-lined neighbourhood! (id:59646)
8 Greaves Avenue
Huntsville (Chaffey), Ontario
Move in and start to enjoy this updated family home amongst great neighbours in Town. Plenty of yard for the kids to enjoy, close to the beach and many things in Huntsville. You need to see it to appreciate the care that's gone into this well priced offering. Enjoy the spacious main floor Kitchen and Dining area with a walk out to a large deck and access to the back yard. Primary bedroom includes an ensuite and plenty of space for living. Downstairs has a third bedroom and large family room with a gas fireplace and a walk out to the level back yard. Combination Laundry, Utility and 2 Pcs. Bathroom off the family room is convenient for the whole family. This home was well loved by the owner. Muskoka life awaits. (id:59646)
5938 Trafalgar Road
Erin, Ontario
Stunningly renovated sidesplit in Hillsburgh with 2370 square feet of total living space to call home! A circular driveway leads to the elegant covered front entrance. The ground floor features a primary bedroom with a luxurious 3-piece ensuite, laundry, office, and a powder room. The bright main floor boasts a living room with a picture window, a dining area with a walkout to a spacious raised deck, and a kitchen with modern finishes and appliances.Upstairs, you'll find three generously sized bedrooms and a 5-piece bathroom. The finished basement, with its separate entrance, offers an open-concept kitchen and living room complete with a wood-burning fireplace, a bathroom, and an additional bedroom.Outside, a large detached garage provides parking for up to six cars, while the backyard, surrounded by trees, offers extra privacy. This home is the perfect blend of elegance and functionality! (id:59646)
84 Silversides Point Road
Northern Bruce Peninsula, Ontario
Stunning Lakefront Viceroy Home with Spectacular Sunsets - Bradley Harbour, Northern Bruce Peninsula, Beautifully designed Viceroy "Oakley" model with 2,400 sq ft of finished living space over two levels, located on the serene shores of Lake Huron in sought-after Bradley Harbour. This custom-built, West Coast-inspired home offers incredible natural light, soaring ceilings, and panoramic sunset views in a quiet, cottage / resident proud neighbourhood. Built in 2010/2011 by the current owners with thoughtful modifications, the home features James Hardie cement board siding in Boothbay Blue with white trim, set on a private lot. Surrounded by natural landscaping, flowering trees, perennials, and forest, this property also includes a rustic lakeside firepit, a path to the shoreline, and a berm for added flood protection. The main level boasts a spacious open-concept layout with a lake-facing great room featuring a 16-ft ceiling and propane fireplace, kitchen with 4-seat island, and dining area-all with exceptional views. The primary bedroom includes an ensuite, walk-in closet, laundry facilities and patio doors to a private balcony. A second balcony is accessible from the dining area-both with new railing systems (2024).The finished daylight ground level offers two guest bedrooms, each with tiled ensuite baths and walk-outs to the lower deck (rebuilt 2024). A cozy central lounge or family room with an electric fireplace, mechanical room, and interior access to the heated garage with large storage room complete this level. Features include in-floor heating on all levels, a new on-demand boiler (2025), central vac, stainless steel KitchenAid appliances, and a matching 12'x12' shed. Extra-wide gravel driveway accommodates a motorhome and offers privacy from the road. Located a short walk to a community beach and easy drive to local municipal boat launch. Enjoy peaceful living or a four-season getaway just minutes from Bruce Peninsula National Park. (id:59646)

