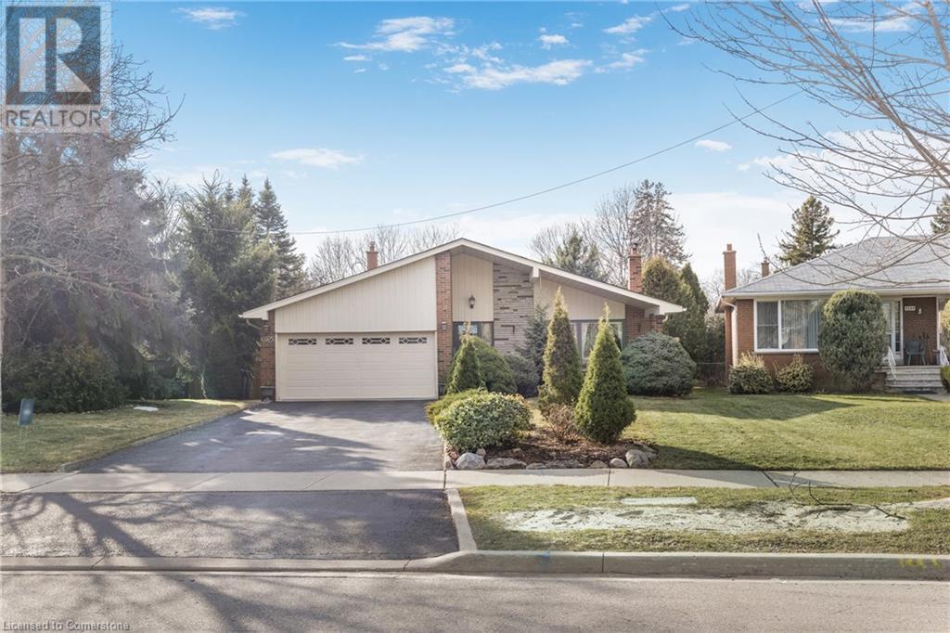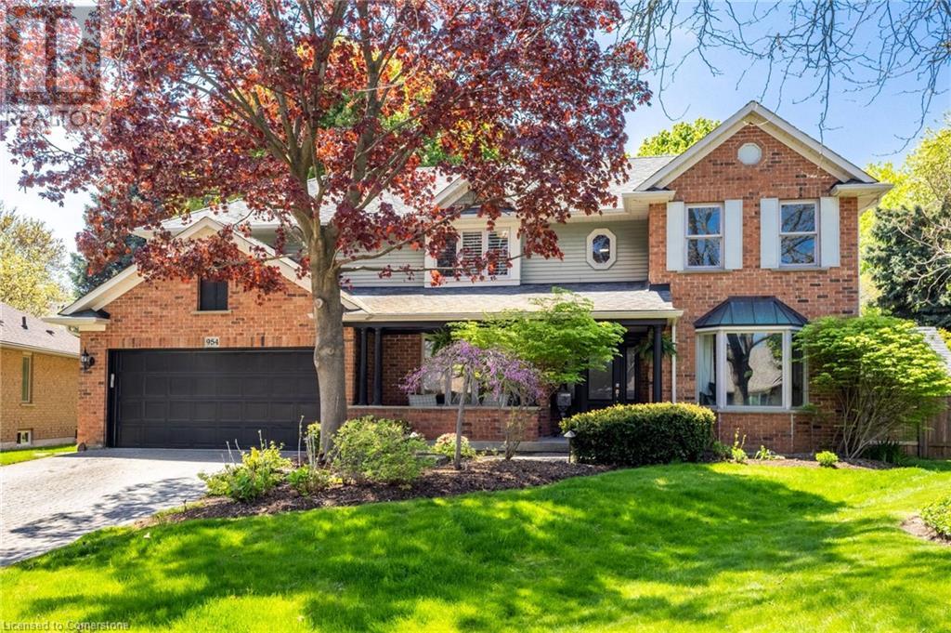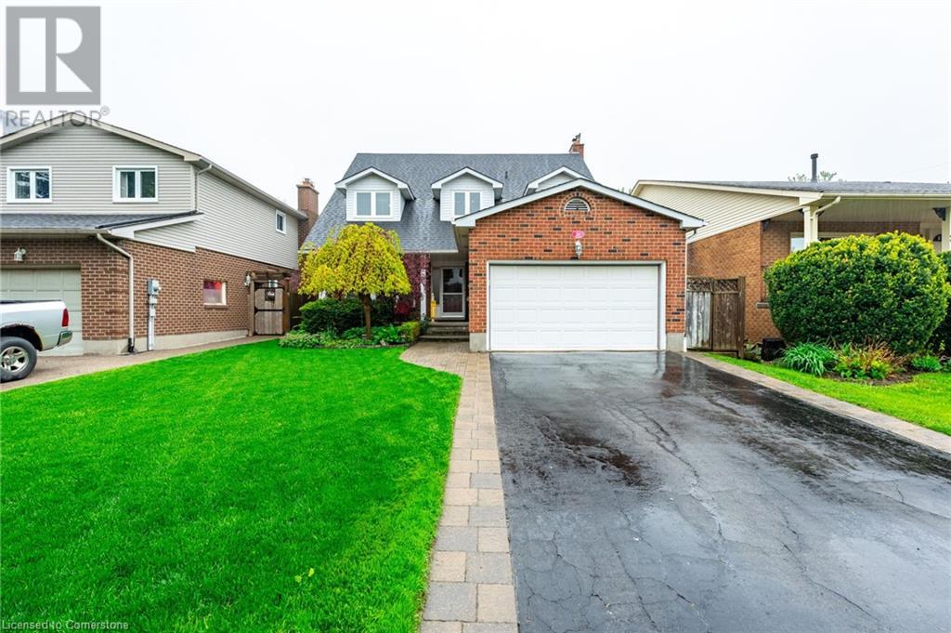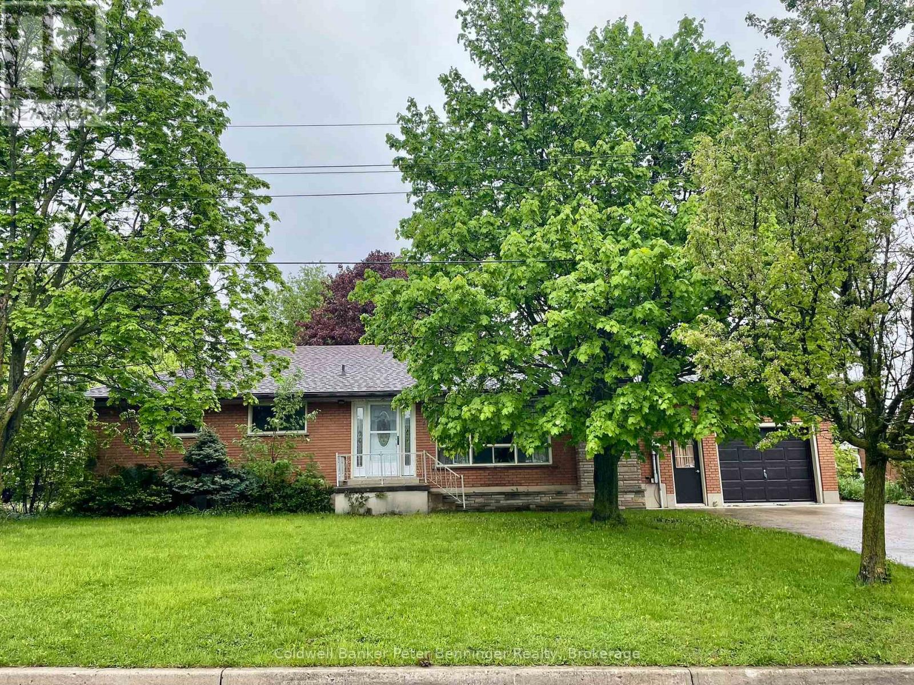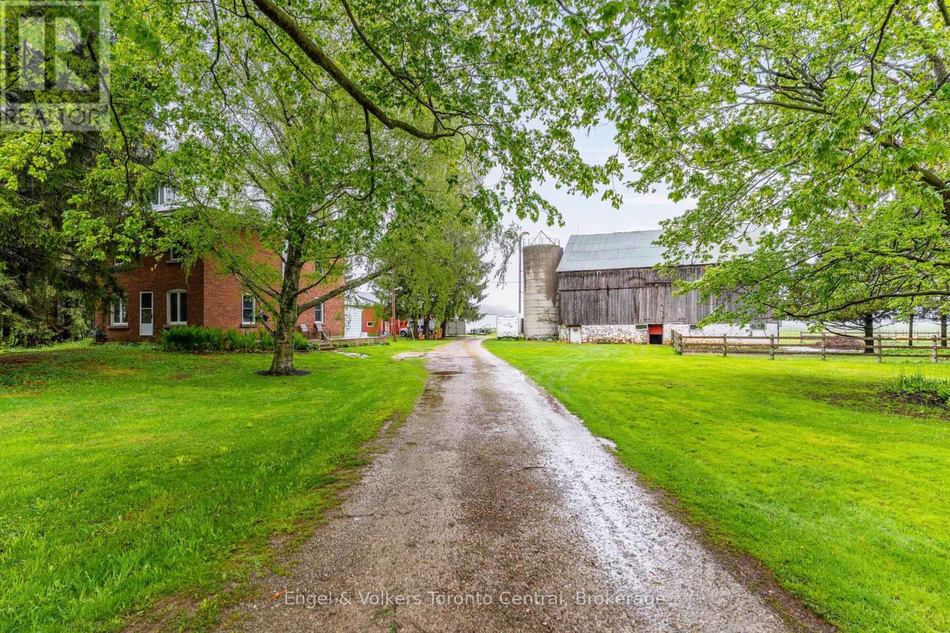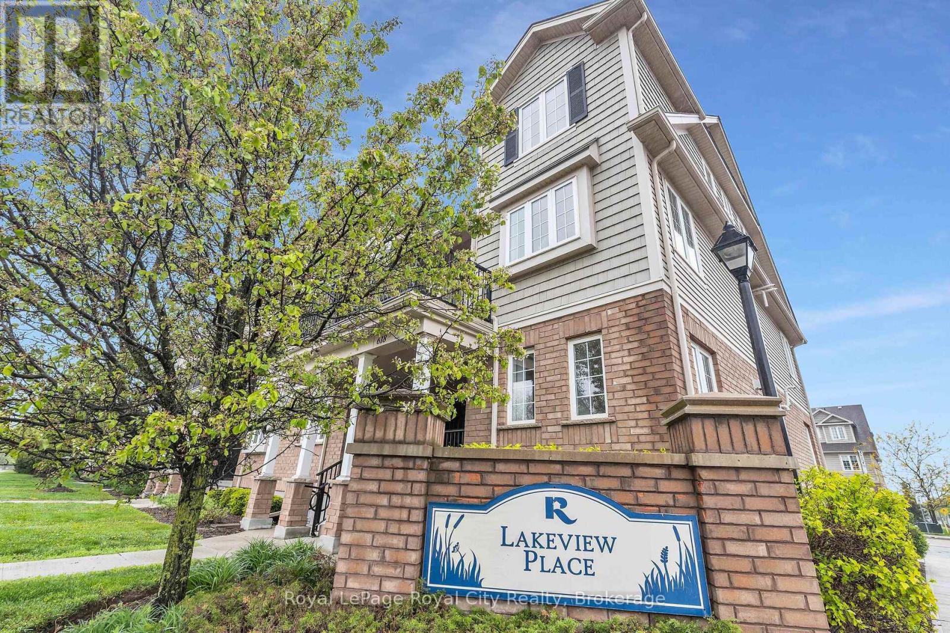3236 Cedartree Crescent
Peel, Ontario
This exceptional home is ideal for first-time buyers, downsizers, growing families, and multi-generational living. With its thoughtful layout and timeless charm, it's truly a must-see! Nestled on a quiet crescent in the highly sought-after Applewood neighborhood, this spacious, well-maintained, and value-packed 4-bedroom, 3-bathroom back-split offers over 2,700 sq. ft. of living space on an irregular pie-shaped lot, spanning 154 ft deep on one side and over 100 ft across the back. Lovingly cared for and thoughtfully updated, this home features original hardwood flooring throughout and beautifully crafted wood-framed entrances, adding warmth and character. The bright living and dining areas boast large windows, while the generous eat-in kitchen includes a walkout to a second patio overlooking the private backyard. The upper level offers three bedrooms, including a primary bedroom with a 3-piece ensuite, plus a second 4-piece bathroom. On the lower level, you'll find a spacious family room with a bay window and walkout to a covered patio. There's also a private fourth bedroom + designated 3-piece bathroom and mudroom. A separate side entrance provides excellent potential for extended family living or rental income. The basement features a large recreational room, a second kitchen with laundry, and ample storage. This updated and move-in-ready home is a fantastic opportunity in a prime location, don't miss out! Conveniently located just minutes from shopping, excellent schools, major highways, and transit with easy access to the airport (10 minutes) and downtown Toronto (20 minutes). (id:59646)
14 Danbury Street
Dundas, Ontario
Look no further – your perfect starter home in a fantastic location has arrived! This charming 2+1 bedroom bungalow is nestled in the highly sought-after University Gardens, surrounded by mature trees, brimming with curb appeal and holds amazing potential! Imagine relaxing on the welcoming front porch, soaking in the friendly neighbourhood atmosphere. Inside, you’ll find a bright and spacious living room with a cozy wood burning fireplace, a separate dining room, and an eat-in kitchen — perfect for everyday living and entertaining. The main floor features a mix of tile and carpet, with a delightful surprise: original hardwood flooring under the carpet throughout the living spaces. Two ample sized bedrooms and a 4-piece bathroom complete the main level. Downstairs, the finished basement offers a large family room with a kitchenette, an additional bedroom, den, 3-piece bathroom, laundry room and storage — ideal for guests, teen retreat or potential in-law suite. Enjoy outdoor living in the fully fenced backyard complete with a garden shed, and appreciate the convenience of a 2-car garage and 4-car driveway. This home is a rare gem in a prime location! (id:59646)
15 Dennis Drive
Smithville, Ontario
Welcome to this stunning FREEHOLD townhome, built in 2020 by quality builder Marz Homes. Located in the rapidly growing town of Smithville, this home is a smart investment for first time buyers, young families, or investors eager to build equity in an amazing family community. Step inside to find stylish durable vinyl plank flooring, an upgraded oak staircase, stainless steel appliances, a sleek modern backsplash, and a soaring front entrance that sets the grand tone from the moment you walk in. The open concept layout is both functional and inviting - perfect for day to day living and entertaining. Upstairs, discover three spacious bedrooms, including a primary retreat with an impressive walk-in closet and private ensuite bathroom. Bonus loft is ideal for a home office, reading nook, or playroom. The unfinished basement (with roughed in bathroom!) offers plenty of storage and potential to customize additional living space to suit your needs. Outside, enjoy a large deck for entertaining with convenient gas BBQ hookup, plus parking for three vehicles with a single car garage and oversized driveway. This stunning home is walking distance to all of Smithville’s amenities and a just stone's throw to the neighbourhood park. Don’t miss this opportunity to own a stylish, move-in ready home in one of Niagara’s friendliest towns and just a short commute to the QEW! (id:59646)
2 Kidd Avenue
Grimsby, Ontario
CHARMING CHARACTER HOME IN THE HEART OF GRIMSBY … Nestled on a quiet street just steps from all that downtown Grimsby has to offer, 2 Kidd Avenue is a beautifully maintained, detached 2283 sq ft, 2-storey home blending classic charm with thoughtful modern updates. Situated on a mature, landscaped lot with exceptional privacy, this home features a detached garage, multiple sheds, and a FULLY FENCED, beautifully landscaped yard - complete with a brand-new deck. Step inside through the welcoming front foyer and immediately notice the gleaming, REFINISHED HARDWOOD FLOORS (2024) and timeless character trim throughout. The open-concept living and dining area is warm and inviting, featuring a gas fireplace with stone surround and a stylish shiplap accent wall. A separate sitting room offers direct access to the backyard and serves as a cozy retreat or home office space. The updated kitchen is both functional and stylish, showcasing new cabinetry, reclaimed wood countertops, and luxury vinyl plank flooring. Just off the kitchen is a charming SOLARIUM, perfect for a quiet morning coffee or reading nook. The main floor also includes a fully RENOVATED 3-pc bath with laundry (electric heat) and convenient access to the side entrance and breezeway that connects to the detached garage. UPSTAIRS, the second level features four bedrooms, all with hardwood flooring, and a 4-pc bathroom with HEATED FLOORS. One of the bedrooms includes access to a WALK-UP ATTIC, providing POTENTIAL for future expansion or storage. With its mature trees, private setting, and thoughtful updates, this home is ideal for families, professionals, or anyone who appreciates character, space, and a convenient location. Just steps to shopping, dining, Grimsby Tennis Club, schools, and quick highway access. Don’t miss the opportunity to own a true Grimsby gem that blends historic charm with modern touches, both inside and out. CLICK ON MULTIMEDIA for virtual tour, floor plans & more. (id:59646)
15 Queen Street S Unit# 2304
Hamilton, Ontario
Stylish Penthouse suite featuring an open concept living space that leads to a 21.5' private outdoor terrace with a panoramic view of iconic architecture and landscapes that include the Hamilton Escarpment to the South,the Hamilton Harbour to the North and the Hamilton Basilica, McMaster University and Cootes Paradise to the West. As the only design of its kind in the building,the Venetian offers a uniquely bright and beautiful livingspace that boasts 9' high ceilings, a large kitchen and stone surfaced island, extra tall cupboards and pantry for abundant storage, a spacious living room, 2 bedrooms, 2 bathrooms including ensuite,a mud/storage room, a Storage Locker and an enclosed parking space.Located at the corner of King Street West and Queen Street South in the prestigious Platinum Condo Development,just minutes from highway access, enjoy building security and access to all close by amenities including Hess Village, Hamilton Farmer's Market, First Ontario Centre, Theatre Aquarius, The Art Gallery of Hamilton and numerous restaurants in Hamilton's highly acclaimed Food Scene. (id:59646)
2 Katie Court
Hamilton, Ontario
Welcome to 2 Katie Court. Cherished by the same family since it was first built, this exceptional 3+1 bedroom, 2.5 bathroom home is nestled on a serene cul-de-sac in Hamilton’s sought-after West Mountain. With a lush park and splash pad just steps away, it offers a rare chance to plant roots in a warm, family-oriented neighborhood where pride of place runs deep. From the moment you step inside, you're welcomed by a breathtaking great room, where soaring windows bathe the space in golden light. The sunken living room invites you to unwind in comfort, while the elegant dining area and spacious eat-in kitchen set the stage for everything from lively family meals to quiet morning coffees. Upstairs, three generously sized bedrooms and two full bathrooms provide peaceful sanctuaries for rest and retreat. The partially finished basement adds even more potential, featuring a fourth bedroom, a roughed-in bathroom, and flexible space to tailor to your lifestyle—whether that’s a home gym, media lounge, or extended guest suite. Outside, your own private oasis awaits. A sparkling inground pool promises endless summer memories, surrounded by space to lounge, entertain, or simply soak in the tranquility of your backyard retreat. Lovingly maintained and brimming with potential, this home is a timeless treasure waiting for your personal touch. Ideally located near top-rated schools, transit, shopping, and major commuter routes, it’s a golden opportunity to join one of the West Mountain’s most peaceful and established communities. (id:59646)
954 Wintergreen Place
Burlington, Ontario
South Aldershot at its finest! Beautifully updated Branthaven built home boasting over 4,600 sq' of quality finished living space. As you enter the home you are greeted with soaring ceilings and an office/sitting room with custom library panels and new flooring ('25) throughout the main level. Fabulous chef's kitchen with Fisher & Paykel gas cooktop, double wall ovens, Sub Zero fridge, large Island, quartz counters, butler station and ample room for families who love to gather in the kitchen. Living room with large picture window overlooking backyard and double sided gas fireplace connecting to the kitchen. Formal dining room with french doors, laundry and powder room. The second floor offers 4 bedrooms, including large master with california style walk-in closet and newly renovated ensuite ('25) with glass shower and Island tub. Additional 4-piece bath for the kids. Amazing fully finished basement with oversized windows, wet bar with fridge, 5th. bedroom, gas fireplace, rec-room with pool table, 3-piece bath and additional storage. Tucked away in a quiet court on a premium pie-shaped lot with over 153' of width along the back, your backyard oasis awaits. Inground Marbelite pool, hot tub, mature trees, perennial gardens, flagstone and professionally landscaped front and back. Walk to LaSalle Park & Marina, great trails including Hidden Valley Park, close to Burlington Golf & CC, Quick access to the Aldershot GO, 403 and QEW. Don't buy a cottage....wait till the foliage comes in and you won't want to leave the house. There is so much to love about this house (id:59646)
24 Vance Crescent
Hamilton, Ontario
Welcome to 24 Vance Crescent, a beautifully maintained and thoughtfully designed home located in the sought-after Waterdown East neighbourhood. With five spacious bedrooms, three bathrooms and a layout that balances daily comfort with year-round entertaining, this home is perfect for families who love to host and unwind in style. Step into a classic traditional floor plan featuring a formal living room, elegant dining room and a cozy family room with a wood-burning fireplace — Ideal for gathering on chilly nights. The heart of the home opens to a sprawling backyard oasis, complete with a large deck (2022), gazebo and a sparkling in-ground pool — your go-to destination for summer fun. The finished basement offers flexible living space to suit your lifestyle, including a family room, home gym and a music room or additional bedroom. Surrounded by nature, you're just minutes from the Bruce Trail, scenic waterfalls and a network of parks and trails, perfect for outdoor enthusiasts. Walk or drive to historic downtown Waterdown to enjoy its charming shops, excellent restaurants and vibrant community atmosphere. Whether you're hosting poolside in the summer, enjoying fireside evenings in the winter or exploring the local trails year-round, 24 Vance Crescent is more than a home — it’s your all-season escape in one of the area’s most welcoming communities. Don’t be TOO LATE*! *REG TM. RSA. (id:59646)
614 Gayne Boulevard
Burlington, Ontario
Fantastic opportunity in Aldershot South! This 3-bed, 3-bath, 4-level side split sits on a quiet, mature street with a massive 100x120 lot. The open-concept, carpet-free layout features engineered hardwood, crown molding, new trim, baseboards, and smooth ceilings. Large windows flood the main floor with natural light, highlighting the living room with a wood-burning fireplace, spacious dining area, and updated kitchen with SS appliances, granite counters, pantry, skylight, and an eat-in area that opens to a private backyard. Enjoy a 16x32 saltwater pool, mature trees, and a tall privacy fence—perfect for relaxation and entertaining. Upstairs, the primary suite boasts a renovated 4-pc ensuite, plus two more spacious bedrooms and a fully updated 5-pc bath. The lower level offers a rec room, office, 2-pc bath, laundry, and garage access. The basement features another fireplace, gym, storage, and utility room. Extra-long driveway fits 6+ cars. Unbeatable location—walk to downtown, the lake, parks, schools, shopping, and transit. Move-in ready! (id:59646)
11 Park Street
Brockton, Ontario
Don't miss out on this property as it has lots to offer. Solid brick bungalow with over 1780 sq ft of living space on the main level. The front entrance leads to a foyer that offers plenty of elbow room. A spacious living room has a large picture window and gas fireplace. The kitchen has newer maple cabinets, built in oven, stove and dishwasher, there's plenty of space for all your kitchen items. The bonus in the great room addition at the back of the home that offers a wood vaulted ceiling, lots of natural lighting, 2 piece bath and an exit to the rear yard. Office area, 3 bedrooms and 4 piece bath complete this level. Lower level is partially finished with laundry and rec room, balance of the basement gives mega storage space. Call for your personal viewing. (id:59646)
145693 Grey Rd 12 Road
Meaford, Ontario
Charming Century Home on 6.3 Picturesque Acres. A Perfect Blend of Rustic Character and Modern Comfort. Set amidst 6.3 scenic acres of countryside, this classic red brick century home offers the perfect retreat for those seeking peace, privacy, and space to pursue their passions. Warm and welcoming, the home combines heritage charm with thoughtful updates, making it ideal for both quiet living and active rural life. Inside, you will find 3 generously sized bedrooms, including a flexible second bedroom that was formerly two separate rooms easily converted back to create a fourth bedroom if desired. The spacious eat-in kitchen, complete with a cozy woodstove, provides the perfect gathering space for cooking, dining, and conversations. Additional features include an oversized bathroom, mudroom, and cold storage. Outdoors, the property truly shines. A classic barn set up for horses and a massive 40 x 80 workshop/garage offer incredible potential for hobbyists, entrepreneurs, or those with agricultural ambitions. Whether you're envisioning a home-based business, storage for equipment, or a creative studio, there's room to bring your vision to life. Lovingly maintained from top to bottom, this home exudes character and warmth. A rare find in the peaceful countryside, yet still very close to town amenities. (id:59646)
A - 616 Woodlawn Road E
Guelph (Victoria North), Ontario
Attractive Two Bedroom Condo with easy first level access including the fenced rear yard for those family gatherings and summer BBQ's. Spacious and bright living living room with adjacent 2pc bathroom plus easy enclosed, rear yard access. Two spacious bedrooms down and full, four piece bathroom. As a bonus, this unit includes a new water heater purchased in 2025($3500) Energy efficient gas heating and central air too! Deeded Parking space #123 just steps from your door. Close to parks, transit, schools and the Guelph Recreational Sports Fields. Quick Possession Possible . Priced to sell!! (id:59646)

