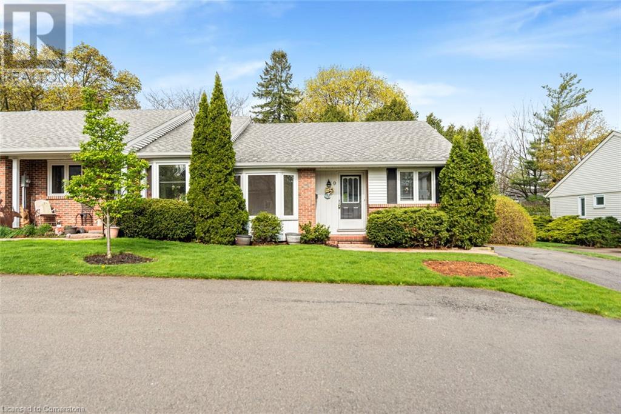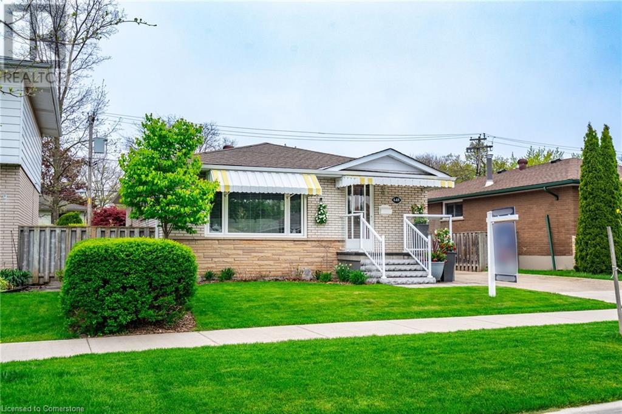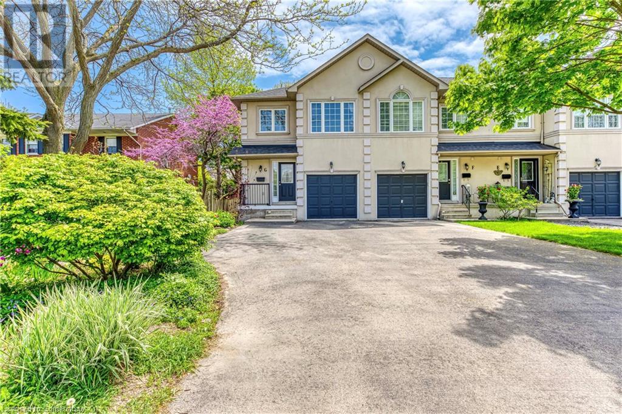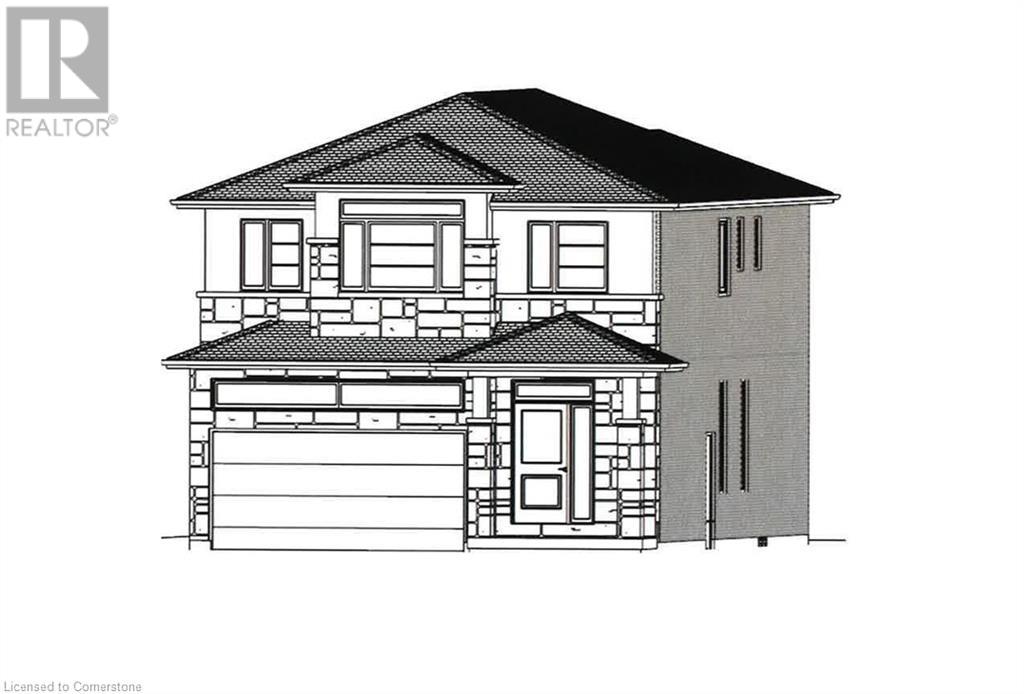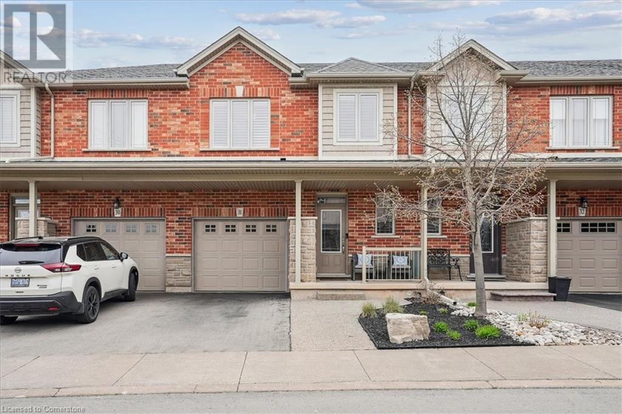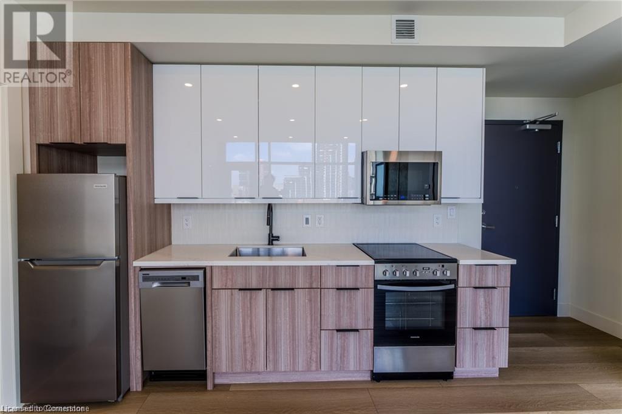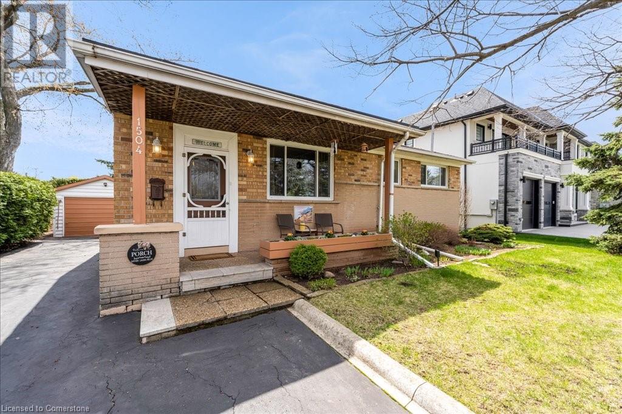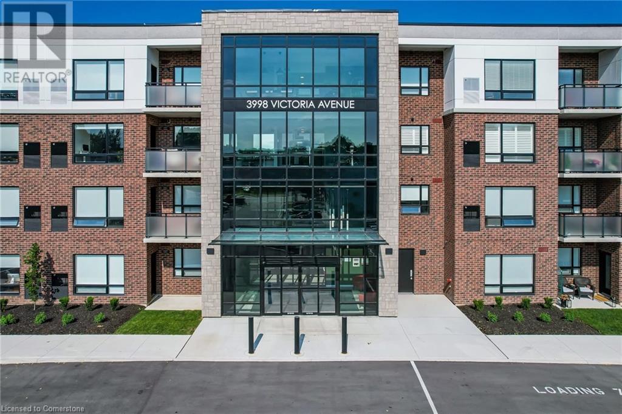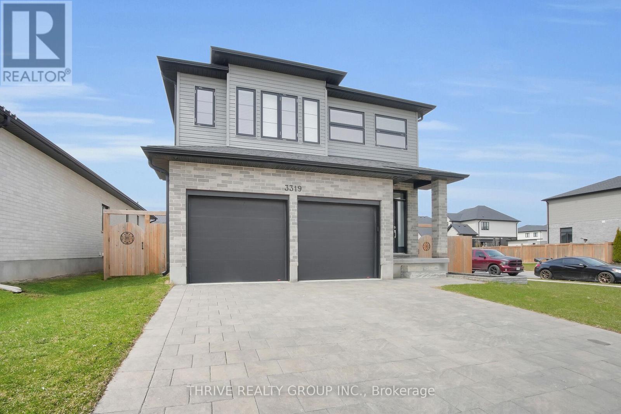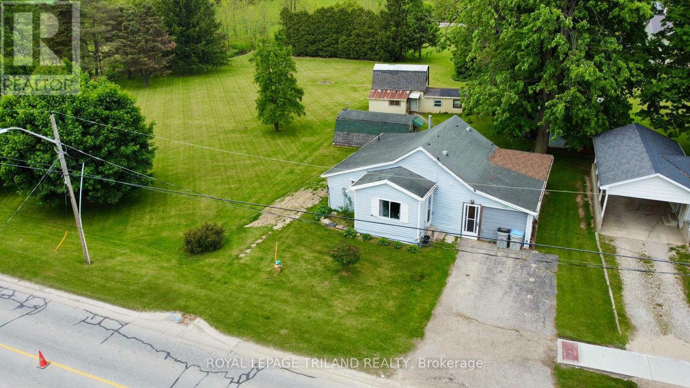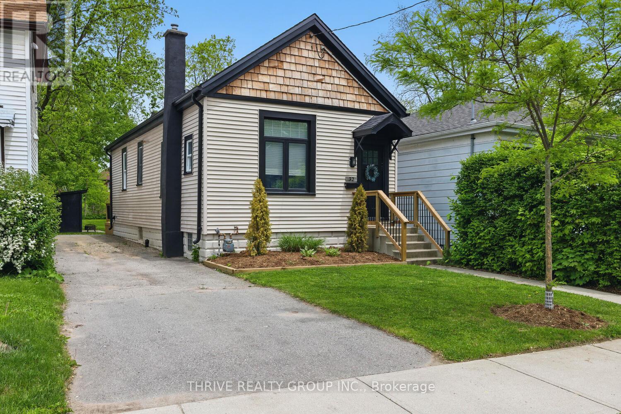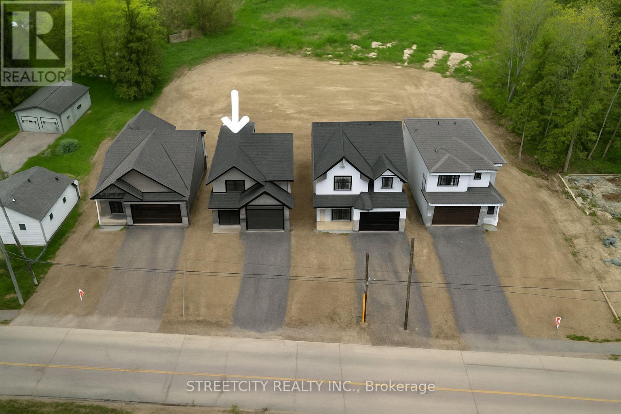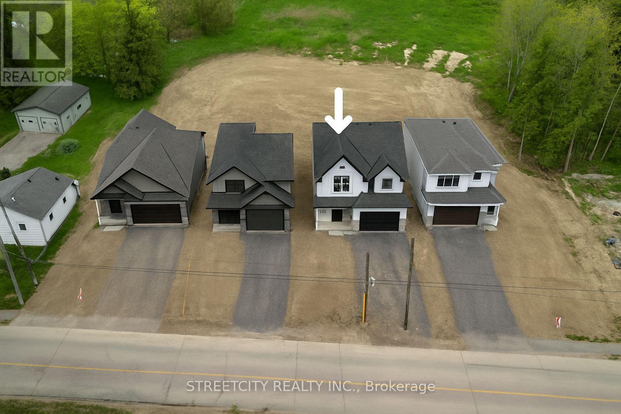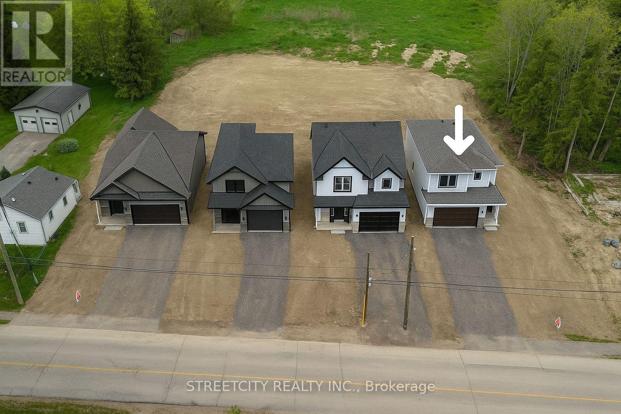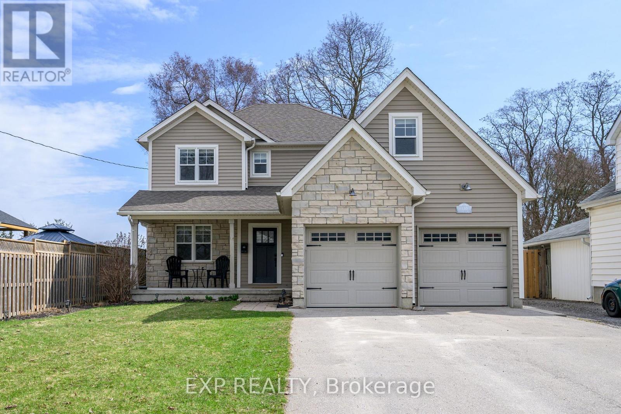17 Salisbury Avenue
Brantford, Ontario
Discover the perfect blend of comfort and convenience in this charming bungalow! This two-bedroom home features a spacious living and dining area that's ideal for entertaining, along with a delightful eat-in kitchen that boasts a separate entrance from the solar room at the backyard towards the basement which has a large family room and the potential for a granny suite. Enjoy outdoor gatherings in the generous yard, perfect for gardening or play. Additional highlights include a one-car garage and a long driveway that accommodates up to four vehicles, ensuring ample parking for family and friends. Don’t miss your chance to own this wonderful home! (id:59646)
927 King Street E
Cambridge, Ontario
This spectacular hair salon located in the beautiful town of Cambridge, is a well established business with an established clientele and stylist is selling its one and only location. The owner is retiring and the new owner will assume the lease and all equipment and inventory. (id:59646)
707 Acadia Drive
Hamilton, Ontario
Welcome to your next home at 707 Acadia Drive, nestled in the highly sought-after Butler neighborhood on Hamilton Mountain! This charming 1 1/2 storey brick beauty boasts 3 spacious bedrooms, 2 stylish bathrooms, and a generous 1,366 sq ft of finished living space. The main floor features a convenient primary bedroom with ensuite privilege to a modern 3-piece bathroom. The welcoming foyer, complete with tile flooring, offers access to your single-car garage and a main floor laundry with a full-sized washer and dryer. Step from the cozy dining room onto a large deck, overlooking a fenced yard with plenty of grass space—perfect for creating your ultimate outdoor entertaining oasis. The kitchen, with its oak cabinets and tile floors, is a chef’s delight, offering both functionality and charm. Upstairs, you’ll find 2 generously sized bedrooms and a bright 4-piece bath with a skylight that fills the space with natural light. The lower level is a blank canvas, ready for you to unleash your creativity and transform it into the perfect space to suit your style. Quick access to the Linc & 403, close to shopping, restaurants, parks, golf and tons to do. With so much potential, this home is an ideal choice for first-time buyers, savvy investors, or those looking to downsize without compromising on space. Don't miss the chance to make this fantastic property your own—your next chapter starts here! (id:59646)
23 Coral Drive
Hamilton, Ontario
Welcome home. Introducing this expansive 3.5 multi-level split property situated on a large pie-shaped lot in a fabulous location. Situated close to all amenities, Lawfield school and the highways. The home offers three spacious bedrooms and two full bathrooms, offering both comfort and functionality for families or guests. The living room is filled with natural light and flows seamlessly into the dining room where you can enjoy meals with the family. Double wide sliding doors lead you to your large outdoor oasis. The backyard features a spacious, covered patio perfect for outdoor dining and relaxing in the shade, no matter the weather. Off to the side, a sturdy shed provides convenient storage for tools, garden gear, or seasonal items. With plenty of open space left, there's more than enough room to install a pool, making this backyard ideal for both quiet afternoons and lively summer gatherings. Extra bonus: Shingles were replaced three years ago, eaves troughs replaced in 2012, driveway replaced in 2012. Don’t be TOO LATE*! *REG TM. RSA. (id:59646)
4 Rossmore Avenue Unit# 9
Grimsby, Ontario
Quiet enclave at the base of the Niagara Escarpment, minutes walk to downtown Grimsby. Desirable end unit ready for your personal touch, 2 beds, one and a half baths, eat in kitchen, lots of windows all in a well maintained condominium complex. Lots of parking. Freshly painted. Don't miss out on this great home. (id:59646)
4699 Irena Avenue
Burlington, Ontario
Meticulously maintained 3-Bedroom, 3-Bathroom Double Garage Detached Home in Sought-After Alton Village!Welcome to this well-maintained and beautifully appointed 3-bedroom, 3-bathroom home located in the highly desirable Alton Village community. This quality Fernbrook built home features every upgrade possible from the builder and offers a perfect blend of comfort, style, and functionality. Great curb appeal with new premium garage doors (Plus epoxy garage flooring) and custom patterned concrete driveway, front steps, oversized porch and walkways all around the home. Open-concept main floor with high-end Brazilian Jatoba hardwood flooring, a spacious living and dining area, large windows that fill the space with natural light and potlights throughout. The modern eat-in kitchen is equipped with premium white cabinetry, stainless steel appliances, granite countertops, marble tile backsplash, a large island with plenty of seating, ideal for everyday living and entertaining. Hardwood stairs with custom metal spindles lead upstairs to the spacious primary bedroom which includes a walk-in closet and a private ensuite with a soaker tub and separate shower. Two additional bedrooms are bright and generously sized, with easy access to a full bathroom.The basement offers potential for future finishing or additional living space. Enjoy a private backyard perfect for relaxing or outdoor dining. Located close to top-ratedschools, parks, shopping, and major highways, this home offers exceptional value in a family-friendly neighbourhood. Don't miss your chance to live in one of Burlingtons most vibrant and growing communities. (id:59646)
648 Thornwood Avenue
Burlington, Ontario
Nestled in a quiet, family-friendly neighborhood, this charming bungalow offers 1,105 square feet of thoughtfully designed living space. Located on a quiet street, this home is just minutes away from schools, parks, public transit, shopping and dining. A large paver stone walkway leads you to the welcoming front porch featuring a modern tempered glass railing. Inside, you’ll be greeted by beautiful wide plank hardwood floors that flow seamlessly through the living room, dining room and bedrooms. The home boasts three spacious bedrooms, including a serene primary suite with a unique addition – a versatile flex space perfect for an office or reading room which overlooks a beautifully landscaped backyard designed with urban planning in mind. The kitchen is a chef’s dream complete with sleek quartz countertops, LED pot lights, stainless steel appliances and ample storage. The home also features a Jack and Jill bathroom for added convenience. The finished basement is a standout offering a rec room, a three-piece bathroom and an exercise room, ideal for both relaxation and fitness. Outdoors, enjoy a peaceful backyard retreat with a patio and pergola which are perfect for entertaining or unwinding. It’s the perfect blend of comfort, style and location, so come see all this home has to offer. Don’t be TOO LATE*! *REG TM. RSA. (id:59646)
2116 Prospect Street Unit# G
Burlington, Ontario
Welcome to this freehold end-unit townhome offering 3 spacious bedrooms and 3 bathrooms, 1,425 square feet above ground + fully finished basement. The main level boasts a bright, open-concept layout featuring a full powder room and patio doors that open onto a generous deck perfect for outdoor entertaining. Featuring gorgeous wide-plank engineered flooring throughout. The oversized kitchen is fully renovated with premium white cabinetry with crown molding, quartz countertops and premium marbled tiled backsplash. Upstairs, you'll will find a well-appointed primary bedroom complete with a 4-piece ensuite and walk-in closet. Two additional bedrooms, each with large windows and ample closet space, share another 4-piece bathroom. The finished basement adds extra living space with a large recreation room, excellent ceiling height, and a combined utility/laundry area. Enjoy the convenience of an attached garage with interior access and an automatic door opener. The fully fenced backyard backs onto mature trees, offering added privacy and a peaceful setting.Located less than a 15-minute walk from downtown Burlington and the lake, this home is also ideally situated just off the QEW/403 and a few blocks from the GO Station making commuting a breeze. Recent major updates include: shingles (2014), hot water heater (2017), furnace (2017), central air (2017), and sump pump (2017). Don' t miss out on this exceptional opportunity to own in a prime location! (id:59646)
65 Seabreeze Crescent
Stoney Creek, Ontario
PRESTIGIOUS FIFTY POINT … Located in the highly sought-after Fifty Point Community, just steps to the lake and parks, plus only minutes away from Fifty Point Conservation area, Costco & Winona Crossing shopping plaza, schools, and highway access, find 65 Seabreeze Crescent, Stoney Creek. This Custom, TO-BE-BUILT, 2-storey home is lake-facing and features an all brick and stone exterior, 4 bedrooms, 2 ½ bathrooms, and 2500 sq ft of beautiful living space. Open concept main level boasts a large great room and dining room, spacious eat-in kitchen, along with a mud room off the 1.5 car garage. Side entrance for future in-law suite potential. UPGRADES included are hardwood floors, porcelain tiles, designer faucets, higher baseboards, smooth ceilings, and potlights. Upper level Primary bedroom features a luxurious 5-pc ensuite bathroom and walk-in closet plus bedroom-level laundry. Fully sodded lot. Photos show examples of interior finishes and may vary slightly. Still time to choose interior finishes. (id:59646)
380 Lake Street Unit# 31
Grimsby, Ontario
Quality Bucci built (for family member) totally upgraded move in ready townhome .Fabulous location , walk to lake and easy highway access. Raised aggregate concrete patio area front and back with beautiful mature landscaped gardens , private rear yard with Gazebo backing on to small park . Spacious modern kitchen, acrylic kitchen cabinets with , custom shelves and lighting, upgraded island , with quartz countertop ( all counter tops are either granite or quartz ). Ensuite bath with large walk in shower , double sinks and makeup vanity, main bath with jetted soaker tub .Upgraded doors, baseboards and trim. oak staircase with upgraded rails, engineered hardwood, crown molding. Custom Coffee Bar/liquor bar , floor to ceiling stone wall fireplace, pot lights , closets with custom cabinets and shelves, California shutters....Finished lower level with 3 pc bathroom custom bar and so much more ! This home is a must see! (id:59646)
24 Augusta Street Unit# 702
Hamilton, Ontario
CURRENT PROMO ONE MONTH'S RENT FREE on twelve-month agreement — THE CHELSEA is a recently built building by multi-award-winning developer Core Urban brings stylish, modern units to Augusta Street — one of Hamilton’s top restaurant districts. EXCELLENT TRANSIT with direct bus lines to McMaster University, MacNab Transit Terminal, and 30-seconds walking distance to the Hamilton GO Centre. Nearby conveniences include St. Joseph’s hospital, a grocery store, multiple mountain access, and ramps to Highway 403. ** PARKING AVAILABLE ON SELECT UNITS AT ADDITIONAL COST. INQUIRE TO FIND OUT CURRENT AVAILABILITY. ** (id:59646)
1504 Bridge Road
Oakville, Ontario
This charming bungalow has endless possibilities! Welcome home! This beautifully maintained bungalow offers over 1,600 sq. ft. of living space across two levels, making it perfect for families or those looking to build their custom oasis. Nestled on a generous lot, this property is a find for builders and contractors! Step inside to discover a bright and inviting layout, The open kitchen fows seamlessly into the eating area and living room, creating an ideal space for entertaining family and friends. Enjoy cozy evenings on the private front porch with a glass of wine, or retreat to the tranquil backyard, surrounded by lush perennials and trees that offer the privacy you desire. The primary bedroom is conveniently located on the first floor & truly a sanctuary, featuring a sliding door that leads to a stunning two-level deck adorned with a vine-covered pergola, providing the perfect shaded spot to relax and unwind, especially if you love hot tubs. Venture downstairs to find a spacious rec room, complete with a gas line ready for a future fireplace, a large office that could easily serve as an additional bedroom, and a convenient 3-piece bath. Natural light foods every corner of this home, enhanced by pot lights throughout, creating a warm and welcoming atmosphere. You'll also appreciate the separate garage, perfect for parking or additional storage. This bungalow has been lovingly cared for and is ready for you to move right in! Don't miss your chance to make this charming property your own. Local amenities also include Bronte Harbour, Coronation Park, and Downtown Oakville with bicycle and walking trails lakeside as well as shopping and highway access close by. Envision the memories you'll create in this delightful home! (id:59646)
62 Argyle Avenue
Hamilton, Ontario
QUAINT, COZY AND QUIET - This beautifully maintained low maintenance home, located in the desirable Crown Point neighbourhood, is ideal for first time home owners looking to get into the market or empty-nesters looking to downsize to something more manageable. Only steps away from the Restaurant/Antique District of Ottawa St and The Centre on Barton, everything you would ever want is just a short walk away. For commuting professionals looking for quick highway access; the Nikola Tesla Blvd is less than a 5 min drive, with on ramps to the 403 and QEW. Make your appointment today and this little slice of paradise could be yours! (id:59646)
3998 Victoria Avenue Unit# 102
Jordan, Ontario
Welcome to Adelaar, unit 102. Nestled in the heart of Vineland with Lake Ontario to your North, this condo is conveniently located to many amenities and is home to many fruit farms and wineries. Welcome home to this spacious 2 bedroom plus den, 1 bathroom sunlit condo facing the west. This corner unit on the ground floor has a spacious private walk out with escarpment views and gorgeous sunsets. This welcoming layout offers ample kitchen storage, with stainless steel appliances and generous island open to dinette and living room. This unit comes complete with in-suite laundry. Tenant is responsible for gas & hydro. Make this Your Niagara Home! (id:59646)
844 Hemlock Drive
Milton, Ontario
Tremendous value and pride of ownership shine through in this beautifully maintained 5-bedroom bungalow, ideally situated on a desirable, tree-lined street in Dorset Park. Offering exceptional curb appeal with a double-wide driveway and attached garage, this home is perfect for families seeking both comfort and convenience. Step inside to a spacious, sun-filled main floor featuring a bright living and dining area with a cozy gas fireplace, fresh paint throughout, and an updated eat-in kitchen complete with stainless steel appliances. The generous primary bedroom boasts his-and-hers closets and ensuite privilege, complemented by two additional main floor bedrooms. The fully finished basement expands your living space with a second gas fireplace, two more large bedrooms, a 4-piece bathroom, and a dedicated laundry room—ideal for in-laws, guests, or growing families. Step out from the kitchen into your private backyard retreat, featuring a beautifully landscaped yard, tranquil pond, charming gazebo, and a fully powered shed—perfect for use as a home office, studio, or kids’ playhouse. Located within walking distance to schools, parks, shopping, public transit, and with easy access to major highways, this home offers both lifestyle and location. Don’t miss your chance to own this move-in-ready gem in one of Milton’s most established and family-friendly neighborhoods! (id:59646)
3319 Regiment Road
London South (South V), Ontario
This meticulously maintained, near-new home is stunning on every level, featuring crisp finishes and thoughtful design throughout. The open-concept main floor boasts a beautifully appointed kitchen with sleek stainless steel appliances, modern cabinetry, and a beautiful island, perfect for entertaining and everyday living. The kitchen flows seamlessly into the bright and spacious living area, creating an ideal space for gatherings. Upstairs, the serene primary bedroom offers a true retreat with a luxurious 5-piece ensuite, complete with a relaxing soaker tub and a large, separate shower. Two additional bedrooms and full bathrooms provide plenty of space for family or guests. The fully finished lower level includes an expansive entertainment room, a convenient kitchenette, and a stylish 3-piece bath perfect for movie nights, guest stays, or potential in-law living. Step outside to enjoy the fully fenced backyard, featuring a large deck with a pergola-covered sitting area, ideal for summer evenings and outdoor entertaining. A handy shed adds extra storage for tools and toys. Located close to all amenities with excellent highway access, this home combines modern style, comfort, and unbeatable convenience. (id:59646)
8444 Townsend Line
Lambton Shores (Arkona), Ontario
Welcome to 8444 Townsend Line, located in the quiet and friendly town of Arkona. This cozy 2 bedroom, 2 bathroom home sits on a spacious 2.054 acre lot and is zoned A1 offering flexibility for a variety of uses. Enjoy peaceful country living with all the benefits of small town charm. The property features mature trees, a spacious back deck, and plenty of outdoor space for gardening, hobbies, or future projects. An attached garage, barn, and quonset provide ample storage and workspace, ideal for hobbyists, car enthusiasts, or those seeking a bit more room to spread out. Whether you're looking for a quiet place to settle down or an investment with potential, this property offers the perfect blend of rural lifestyle and town convenience. Don't miss out on this unique opportunity! (id:59646)
482 Julianna Court
Plympton-Wyoming (Plympton Wyoming), Ontario
MOVE IN READY! Welcome to Silver Springs subdivision in Plympton-Wyoming. Nestled on the prestigious Julianna Court, the Somerset plan by VanderMolen Homes is sure to impress. This beautifully designed one-floor home offers the perfect blend of comfort and convenience, featuring three spacious bedrooms on the main level and two more bedrooms in the thoughtfully finished basement. With over 1,600 square feet on the main floor, this home boasts a functional layout ideal for families, downsizers, or anyone seeking one-floor living without sacrificing space. The bright and open living area flows seamlessly into the kitchen and dining spaces, perfect for entertaining or everyday life. The basement also includes a generous living room with gas fireplace and oversized hallway, perfect for a reading nook or office area. This home is carpet free within the living spaces. Step outside to a stunning pie-shaped lot nestled on a quiet court, offering privacy, room to play, and space to relax. The double-car garage provides plenty of storage and parking. Situated in a prime location, this home offers easy access to major transportation routes, being just 5 minutes from the 402 highway, making an easy commuting while still enjoying the charm and community feel of Wyoming. Taxes & Assessed value yet to be determined. (id:59646)
32 Euclid Avenue
London South (South F), Ontario
Welcome to 32 Euclid in the Heart of Old South in London! This charming 2 bed, 1 bath bungalow, has been renovated from top to bottom and tastefully designed. All new roof, soffits/fascia, plumbing (water heater owned), electrical and HVAC make this home move in ready with no worries! Main floor features ceilings over 9 feet high, plenty of windows letting in natural light, modern fixtures throughout, fully fenced, backyard oasis. The interior finishes boast a brand new kitchen with the Wortley Village feel, all new appliances and tons of cabinetry space. The home sits on a large lot (30ftx180ft)with tons of potential and is a short walk from Old South and Wortley Village, which are hidden gems in London brimming with local shops, restaurants, cafes, and parks right along the Thames River with quiet paths waiting to be explored. With the R2-2 Zoning, a second rental unit can be easily added, with a separate entrance and rough in plumbing all completed. The basement has ben waterproofed and sealed, ready for development. Easy addition of a unit in one of the most desired rental neighborhoods in London. With a lot this size in such a desirable area the possibilities truly are endless! Book your private showing today! (id:59646)
8080 Union Road
Southwold (Fingal), Ontario
Don't miss the opportunity to own this beautiful 2+2 bedroom, 3-bathroom bungalow located in the desirable Southwold school district. Just minutes from the beaches of Port Stanley and only 20 minutes to London, this home combines convenience with a peaceful lifestyle. The exterior features eye-catching James Hardie siding and a stone front with sleek Northstar black windows and doors, offering incredible curb appeal. Inside, the main floor boasts a spacious great room with a 50-inch fireplace and hardwood flooring, seamlessly connected to the dining area and a kitchen outfitted with gorgeous stone countertops and Casey's custom cabinetry. The stunning primary suite includes double sinks, a luxurious soaker tub, and a separate shower. Also on the main level are a second full bathroom, an additional bedroom, and a convenient laundry room making main floor living effortless. The walk-out basement provides great potential for an in-law suite, perfect for extended family or offsetting mortgage costs. It includes a large family room, two additional bedrooms, and a third full bathroom. With high-end finishes throughout, this home truly offers a blend of comfort, functionality, and modern design perfect for families or those looking to settle in a vibrant, well-connected community. (id:59646)
8074 Union Road
Southwold (Fingal), Ontario
This stunning 2-storey, 4-bedroom, 4 bathroom home offers over 3000 square feet of finished living space and a walk-out finished basement, providing both luxury and functionality. Situated in the highly sought-after Southwold school district, this home is just a 10-minute drive from the beautiful beaches of Port Stanley. The exterior boasts gorgeous James Hardie siding, enhancing the home's curb appeal. Inside, the main floor features an open-concept great room with hardwood floors and a cozy fireplace, perfect for relaxing or entertaining. The chef-inspired kitchen is equipped with a large island, stone countertops, a coffee bar, and an expansive walk-in pantry. The adjacent dining area offers plenty of space for family meals and opens onto a covered deck with a gas barbecue hookup. The laundry room, conveniently located off the garage, provides ample storage and workspace. A dedicated den on the main floor makes for an ideal office, while a 2-piece bathroom completes this level. Upstairs, you'll find 4 generously sized bedrooms, including a luxurious master suite with a 5-piece ensuite, plus an additional 5-piece bathroom perfect for the kids. The fully finished lower level features large windows and a spacious family room, recreation room, and another full bathroom, making it the perfect spot for entertaining or relaxing. This home truly has it all: style, space, and a prime location. (id:59646)
8068 Union Road
Southwold (Fingal), Ontario
Welcome to this stunning 1,948 sq. ft. two-storey home, perfectly designed for family living and nestled in the highly sought-after Southwold school district. Boasting 5 spacious bedrooms and 3.5 bathrooms, this home also features a beautifully finished walk-out basement with excellent in-law suite potential. Ideally located just minutes from the scenic beaches of Port Stanley, 15 minutes from St. Thomas, and only 20 minutes to London with easy access to Highway 401, it offers the perfect balance of convenience and lifestyle .The main floor impresses with a bright and airy great room complete with a cozy fireplace and gleaming hardwood floors. The open-concept kitchen and dining area is a true showstopper, featuring stone countertops, a central island, and plenty of space for entertaining. A convenient main-floor laundry room and a stylish two-piece guest bathroom add to the home's thoughtful layout. Upstairs, you'll find three generously sized bedrooms, including a luxurious primary suite with a massive walk-in closet and a spa-like 5-piece ensuite featuring a large soaker tub and walk-in shower. The lower level offers even more living space with a family room, two additional bedrooms, and another full 5-piece bathroom ideal for teens, guests, or extended family .Sitting on an impressive 47 x 147-foot lot, there's plenty of room for kids and pets to play in the spacious backyard. This is the ultimate family home with room to grow, relax, and enjoy. Don't miss your chance to own this exceptional property! (id:59646)
1276 Crumlin Side Road
London East (East J), Ontario
Attention investors, large families and those looking for a mortgage helper! Situated on a private 300ft lot with stone front, dbl car garage and six car driveway, this beautiful custom-built home with in-law suite has much to offer. Inside there's a front office, open concept great room with natural stone fireplace, spacious country kitchen with dining area, large island, pantry and quartz counters. Convenient mudroom with inside access to oversized garage. Dont miss the vaulted loft flex space ideal for teens, music, playroom or even another bedroom! Second floor features four large bedrooms, one currently converted to laundry. Primary retreat with a walk-in closet, luxury ensuite with stand-alone soaker tub & oversized glass shower. Fully finished lower-level features stunning in-law suite with a separate entrance, full kitchen, bathroom, bedroom, living space and separate laundry. (Currently occupied, contact LA for details). Outside enjoy the private covered back porch and hot tub, large deck for summer BBQs and huge treed back yard with plenty of room for a pool. Located a short drive to the airport, golf, shopping, school bus routes and easy highway access. An incredible house ready for its new owners! (id:59646)
158 Watts Drive
Lucan Biddulph (Lucan), Ontario
OLDE CLOVER VILLAGE PHASE 5 in Lucan: Executive sized lots situated on a quiet crescent. The STONEGATE model offers 1341 sq ft with 2 bedrooms and 2 bathrooms. Special features include large double garage, hardwood flooring, spacious kitchen with large centre island, quartz or granite tops, 9 ft ceilings, luxury 3 pc ensuite with glass shower, electric fireplace, main floor laundry and large covered front porch. Also offered in a larger 3 bedroom model! Lots of opportunity for customization. Enjoy a country sized covered front porch and the peace and quiet of small town living but just a short drive to the big city. Full package of plan and lot options available. Completed model home located at 125 Watts Drive available for private or weekend viewing. (id:59646)





