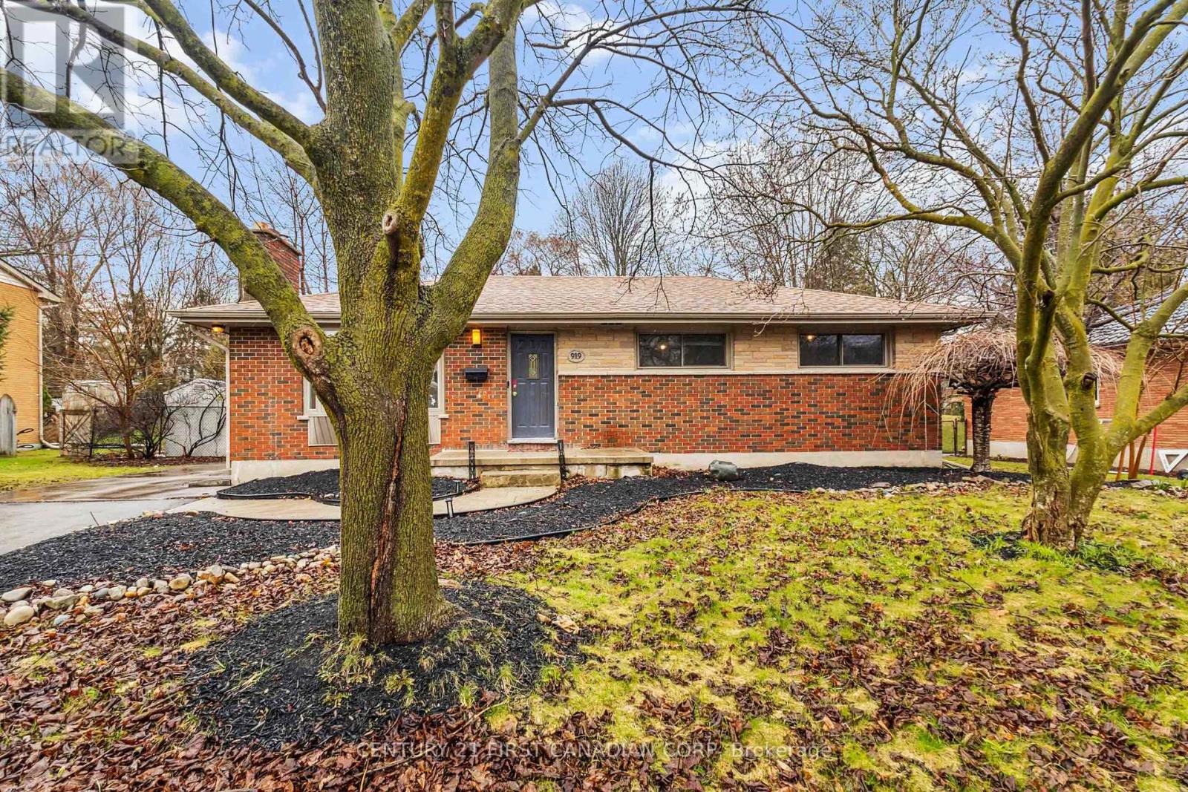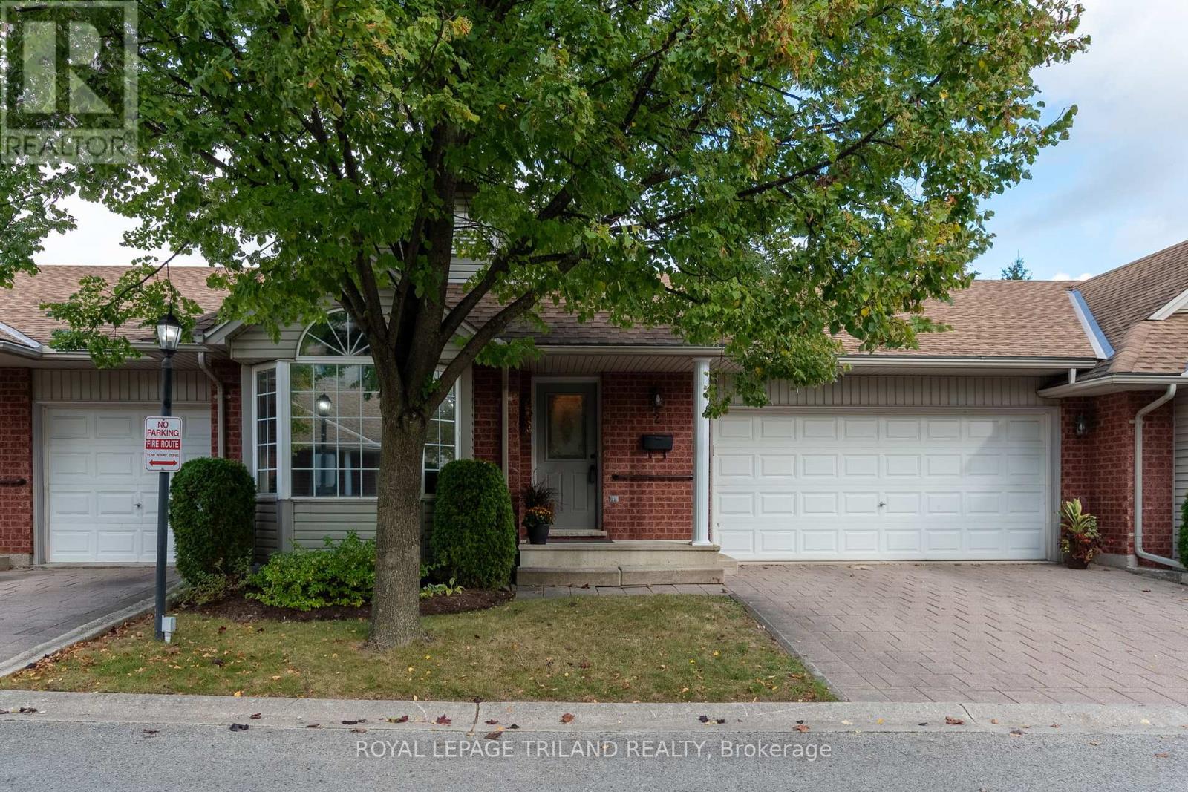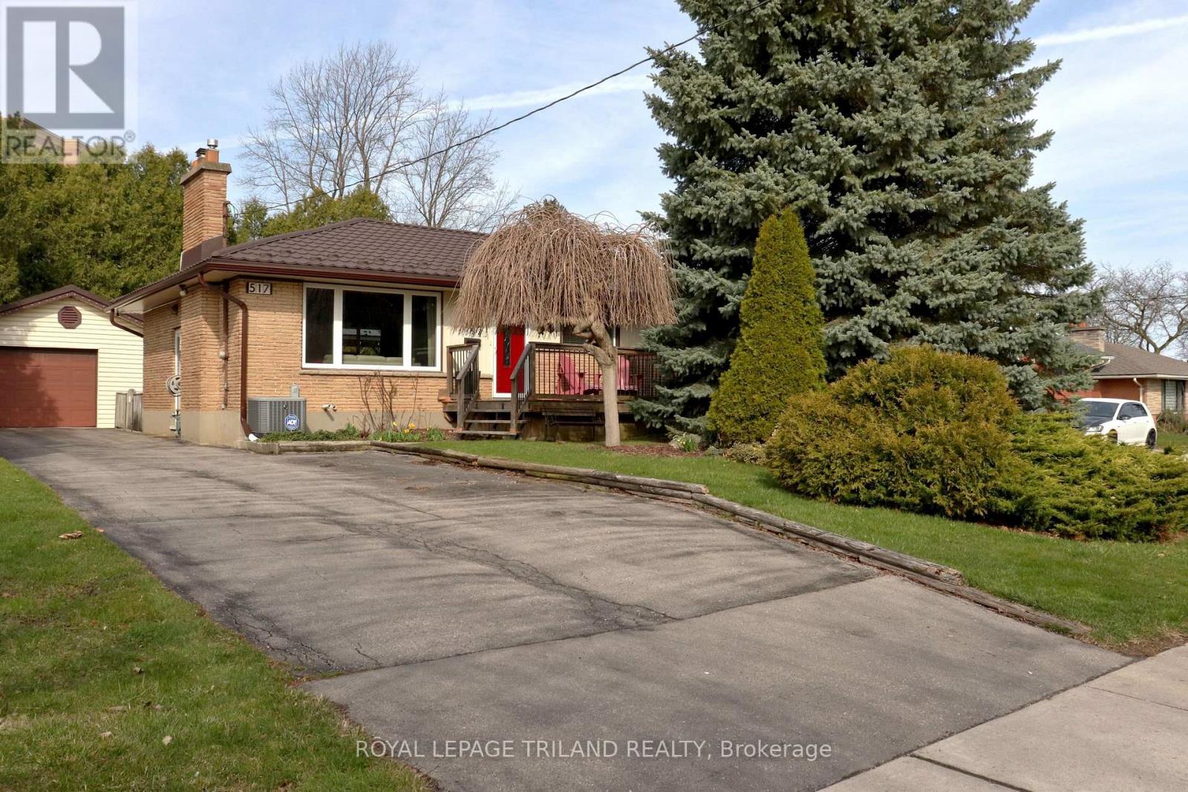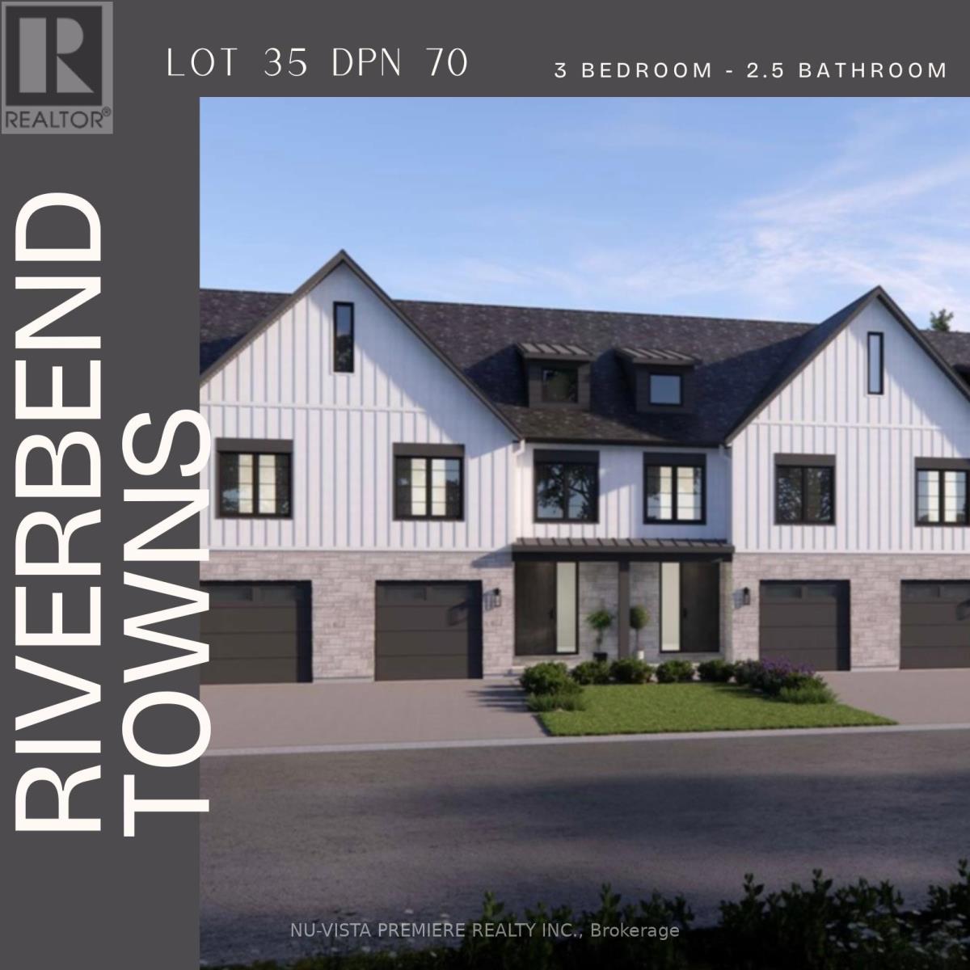100 - 760 Berkshire Drive
London, Ontario
Welcome to 760 Berkshire Drive #100 - meticulously maintained three-bedroom end unit condo nestled in sought after Berkshire in West London. Nature enthusiasts will appreciate this prime location surrounded by woods and a walking path - just steps away! The main floor offers a beautifully updated kitchen with island, dining room and living room with a cozy gas fireplace. The upstairs features two bedrooms - the primary bedroom with an updated four-piece cheater ensuite and bonus walk-in closet. The lower level offers a third bedroom or family room/office, two-piece bathroom and laundry room/storage area. Some of the updates include, kitchen (Kitchen-Aid slide-in stove & dishwasher in 2024), bathrooms, heating and air conditioning (2025), hardwood flooring, lighting and professionally painted. Bonus - stove and dishwasher with a 5 year transferable warranty and heating and air conditioning with a 10 year transferable warranty. When you live here you will be close to Springbank Park, schools and many local amenities. Pride of ownership is evident throughout! Fantastic opportunity - book your showing today. (id:59646)
919 Quinton Road
London, Ontario
Welcome to this beautifully maintained 3+2 bedroom home nestled on a quiet, family-friendly street in desirable Oakridge, one of London's most sought-after neighborhoods. Situated on a large (80x135), fully fenced lot, this property boasts an expansive backyard with a shed, perfect for kids, pets, gardening, or summer entertaining. Inside, the main level features gleaming hardwood floors, a spacious living room with a charming fireplace, a gourmet kitchen with ample cabinetry, and a bright dining area ideal for family meals. Three generously sized bedrooms and a modern 4-piece bathroom complete the main floor. The fully finished lower level offers exceptional versatility with two additional bedrooms, a full bathroom, and plenty of space for a home office, in-law suite, or rec room. The double-wide driveway comfortably fits six or more vehicles, great for hosting guests or families with multiple cars. Efficient boiler heating keeps utility costs low while ensuring cozy comfort year-round. Enjoy being just steps from Oakridge Arena, splash pad, tennis courts, grocery stores, and top-rated schools, including Oakridge Secondary School, known for its prestigious IB program. With easy access to green spaces like Sifton Bog and Hyde Park Woods, plus nearby shopping at Hyde Park Plaza and Costco, this is the perfect blend of suburban peace and urban convenience. Don't miss your chance to call this turnkey property home, book your private tour today! (id:59646)
2 - 122 Sherwood Forest Square
London, Ontario
WELCOME TO SHERWOOD FOREST SQUARE, A QUAINT AND PRIVATE ENCLAVE OF 20 CONDOS IN THE HEART OF SHERWOOD FOREST IN NW LONDON! THIS 2 PLUS BEDROOM, ONE FLOOR CONDO IS A TURN KEY PROPERTY OFFERED AT A PRICE THAT WILL ENTICE FIRST TIME HOME OWNERS, EMPTY NESTERS OR INVESTORS ALIKE. THIS UNIT OFFERS A TWO CAR GARAGE AND PRIVATE TREED BACKYARD, WITH COVERED, OUTDOOR LIVING SPACE AND RETRACTABLE AWNING..ORIGINAL,GLEAMING MEDIUM OAK FLOORING FLOW FROM THE FRONT ENTRANCE THROUGHOUT THE MAIN FLOOR WITH OPEN CONCEPT LIVING/DINING AND KITCHEN AREA . A BRIGHT, WHITE KITCHEN WITH HARD COUNTER SURFACES, ALL NEW STAINLESS APPLIANCES, AND BREAKFAST NOOK HAS PLENTY OF WORK SPACE FOR COOKING AND ENTERTAINING .A GAS INSERT ANCHORS THE DINING AREA AND THE LIVING SPACE OFFERS AMPLE ROOM TO RELAX AND LOUNGE. A SPACIOUS MAIN FLOOR MASTER BR WITH DOUBLE CLOSETS, AND LARGE 5 PC ENSUITE PLUS AN ADDITIONAL BEDROOM AND 2 PC BATH COMPLETE THE MAIN. FULLY FINISHED LOWER LEVEL OFFERS AN EXPANSIVE FAMILY ROOM WITH SECOND GAS FIREPLACE, 3 PC BATH AND ALTERNATIVE ROOM WITH LARGE CLOSET FOR MIXED USE CAPABILITIES. PLENTY OF STORAGE PROVIDED FOR THE PACK RAT IN YOU! LONDON TRANSIT SYSTEM IS STEPS FROM YOUR DOOR AS WELL AS THE LARGE COMMERCIAL CENTRE OF SHERWOOD FOREST MALL. MINUTES FROM WU AND UNIVERSITY HOSPITAL,THIS CONDO IS IN AN IDEAL LOCATION! A RARE OFFERING WITH A QUICK CLOSE, IF NEEDED, DON'T DELAY! (id:59646)
517 Beachwood Avenue
London, Ontario
Fantastic Southcrest bungalow is ready for you to just move in and enjoy. Main floor renovations have opened up the main floor for a spacious living space. Kitchen is fully done with granite counters. Gas fireplace in the living room. Back yard has a good sized covered deck, a play set and a well maintained hot tub. The yard is fenced, treed and private. Close to everything. Windows have been replaced. Furnace and A/C are five years old. Long lasting metal roof. Soffit and eaves done in 2024. Bus access. So much to like here. Get it before its gone! (id:59646)
70 - 1175 Riverbend Road
London, Ontario
TO BE BUILT: Seize the opportunity to reserve a premium lot in the highly sought-after Warbler Woods community in West London! Built by the award-winning Lux Homes Design and Build Inc., recognized with the "Best Townhomes Award" from London HBA 2023, these luxurious freehold, vacant land condo townhomes offer an exceptional blend of modern style and comfort. The main floor welcomes you with a spacious open-concept living area, perfect for entertaining. Large windows flood the space with natural light, creating a bright and inviting atmosphere.The chef's kitchen boasts sleek cabinetry, quartz countertops, and upgraded lightingideal for hosting and everyday enjoyment. Upstairs, youll find three generously sized bedrooms with ample closet space and two stylish bathrooms. The master suite is a true retreat, featuring a walk-in closet and a luxurious 4-piece ensuite. Convenient upper-level laundry and high-end finishes like black plumbing fixtures, neutral flooring and 9' ceilings on main floor add to the homes modern sophistication. The breathtaking backyard sets this townhome apart from the rest. Enjoy the tranquility of nature right at your doorstep! With easy access to highways, shopping, restaurants, WEST 5, parks, YMCA, trails, golf courses, and top-rated schools, this location is unbeatable. Don't miss your chance to move into this incredible community - reserve your lot today! CLOSING FOR FALL 2025 AVAILABLE! *Photos of a similar unit in the same subdivision* (id:59646)
948 Eagletrace Drive
London, Ontario
Nestled in the highly sought-after Sunningdale Crossings community, this brand-new luxury two-story home at 948 Eagletrace Drive is a masterpiece of modern living. Boasting 4+2 bedrooms and an exceptional backyard, this residence offers 4690 square feet of meticulously designed living space, crafted by CROWN HOMES of London on a rare premium pie-shaped executive lot. The open-concept main floor features soaring 9-foot ceilings and rich hardwood floors throughout the living and dining areas. The living room is anchored by a stunning 48" Napoleon gas fireplace and generously sized windows that flood the space with natural light. The main floor also includes an office and a versatile flex room. The chef's kitchen is a true showstopper, with white cabinetry, quartz countertops, a slab backsplash, and an expansive white oak island. Brand new LG appliances, including a 36" induction cooktop stove, and a custom-built hood vent with white oak edging, complete this culinary haven. Adjacent to the kitchen is the dining/breakfast area, featuring tile flooring and access to a covered patio porch with an outdoor ceiling fan. The second floor is home to a conveniently located laundry room and four spacious bedrooms. Two of the bedrooms share a 5-piece Jack and Jill bathroom, while another bedroom is next to the main 4-piece upper bath. The master suite is a private retreat, accessible through double-wide French doors, and includes a luxurious 5-piece bath and an expansive walk-in closet. The basement adds even more living space, with two additional bedrooms, a 4-piece bath, and a large open-concept recreation room, complete with rough-in for a potential wet bar. Modern conveniences such as central vacuum, an alarm system, and a tankless water heater are all owned and installed. Don't miss the opportunity to make this beautifully crafted family home your own and enjoy the incredible backyard in the prestigious Sunningdale Crossings neighborhood. (id:59646)
53 Tennyson Street
London, Ontario
Welcome to 53 Tennyson Street an exceptional opportunity in East London for first-time buyers, multi-generational families, or savvy investors. This spacious bungalow offers 3 bedrooms on the main level plus an additional bedroom in the basement, 2 full bathrooms, and 8+4 total rooms, providing flexibility and room to grow. The lower level features a finished living space, a bedroom, bathroom, and a kitchenette with the potential to become a full second kitchen perfect for an in-law suite or rental income. The layout is ideal for those looking to generate additional revenue or accommodate extended family. Updates include a newer roof (2019) and an electric breaker panel. The home also features a fully fenced backyard with a wood fence and patio great for relaxing, entertaining, or enjoying private outdoor space. Located steps from parks, churches, schools, and public transit, this home is well-connected to amenities. An adjacent vacant commercial lot adds unique potential for future development or investment value in this growing neighbourhood. Whether you're looking to move in and make it your own, rent it out, or expand your portfolio,53 Tennyson offers long-term value and versatility at a price that's hard to beat. Don't miss this rare chance to own a well-located property with income potential in a vibrant part of London. (id:59646)
7 - 175 Glengariff Drive
Southwold (Talbotville), Ontario
Quick Possession Home - The Clearing at The Ridge, One floor freehold condo, appliances package included. Unit A2 boasts 1230 sq ft of finished living space. The main floor comprises a Primary bedroom with walk in closet, an additional bedroom, main floor laundry, a full bathroom, open concept kitchen, dining and great room with electric fireplace and attached garage. The basement optional to be finished to include Bedroom, bathroom and Rec room. Outside a covered Front and rear Porch awaits. (id:59646)
7 Ravenglass Crescent
London, Ontario
North London beauty! This 4 +1 bedroom, 3+1 bath all brick home is located in a highly sought after neighbourhood. 4 Minutes away from Western University and University Hospital. A+ school zone. (Masonville PS/AB Lucas SS). Built by Wasko Homes. Stepping into the home you'll find a spacious & welcoming two story foyer leading through to the main floor office, separate from the main living areas of the home making it a perfect space to work from home. Across the hall step down into the formal sunken living room space with loads of natural light leading through to the sunken family room. The kitchen features an island, office desk and ample storage and counter space with a open concept breakfast bar. The large eat in kitchen area overlooks the beautiful treed backyard. Enjoy spending time in the large family room while surrounding the wood burning fireplace on cool nights. The exposed brick and craftsmanship of Wasko Homes is on full display with crown moulding. The second level offers 4 + 1bedrooms including a primary bedroom with a 5pc ensuite. The three additional bedrooms share a 4pc main bath. The lower level is fully finished and touches and would be an excellent space for a teen retreat, games room or gym.. Spend time this summer in the private backyard. Enjoy BBQ's on the sprawling sundeck or start your own garden area. The possibilities are endless! Additional features include hardwood flooring, convenient main floor laundry, furnace and A/C and water heater approximately 7 years old. All front windows, 2 back bedrooms and kitchen Windows have been replaced 2024, garage doors and gutters 2024 and roof 2008. Located with in easy access to public transit, and for those working at the hospital or Western University this is an ideal location being only minutes away from each! Close to parks, trails, shopping at Masonville Mall, schools, and so much more! The epitome of North London living awaits you. Don't miss the chance to make this home your dream home! (id:59646)
1502 Coronation Drive
London, Ontario
Welcome to 1502 Coronation Drive, a two-story home in the prestigious Hyde Park neighbourhood of London. This stunning 3+2 bedroom, 3.5 bathroom home offers modern comfort perfect for a variety of buyers, including empty nesters, growing families, multigenerational living or income potential. As you enter, you'll be greeted by an inviting open-to-above foyer that fills the home with natural light, featuring soft, neutral tones, impressive 9 ceilings, high-end finishes and a thoughtful layout that connects each room seamlessly, ideal for both daily living and entertaining. The spacious living room features a gas fireplace, large windows and rich hardwood floors creating a warm ambiance for gatherings and relaxation. A well-appointed dinette with large sliding doors with direct access to the fully fenced backyard with a large patio, pergola, shed, and plenty of green space. The kitchen was professionally updated in 2024 featuring a quartz centre island with a breakfast bar, sleek quartz counters, stylish tile backsplash, ceramic tiles, along with new stainless steel appliances and a walk-in pantry. Main floor laundry/mudroom with access to double car garage and a 2-piece powder room complete the main floor. The upper level is a private retreat with 3 spacious bedrooms, including a primary bedroom complete with a 5-piece ensuite plus an additional 4-piece bath for family convenience. One of the standout features of this home is its lower level, which is perfectly constructed to allow for the addition of a separate in-law suite featuring a separate side door entrance, second kitchen, 2 bedrooms, 3-piece bathroom, recreation room and private in-suite laundry. Located just minutes from top-rated schools, shopping centres, beautiful parks and recreational amenities, making it an ideal family setting. Don't miss the chance to make this your new family haven! (id:59646)
Lot 91 - 152 Locky Lane
Middlesex Centre, Ontario
TO BE BUILT! This Lavender Model on a 50 ft Lot boasts 2679 sq ft of beautifully finished space as you would like it custom built for you! Magnus Homes has many plans to offer including 40, 45 or 50 foot lots with some premium lots to choose from to build your dream home. Come and see our NEW 2 Storey INDIGO (not this Lavender) Model Home at 72 Allister Drive in Kilworth Heights - OPEN EVERY Saturday & Sunday 2-4pm. One of the larger homes in the subdivision this home boasts a Spacious great room with high ceiling open to above with large windows and sliding doors to a future deck & 4 bedrooms, 3.5 baths all in great quality finishings to choose from. The eating area features a large waterfall quartz island to sit around and chat as well as a den for work at the back of the home for privacy and quiet. The 4 bedrooms up with 3 baths include ensuite between bedrooms-all bedrooms have private access to a bathroom. The Primary Bedroom has a walk-thru closet and Gorgeous tiled ensuite with Shower and soak tub. The main floor has a well designed kitchen with a walk-in Butlers pantry and plenty of extra counter space, plus entry to the formal dining room. The 2 pc is tucked away off the laundry area with Garage entrance and stairs to the lower level. Huge unfinished lower level space you can finish - perfect for multi-generational living and in-law suite! Magnus Homes chooses premium Quality finishes as their standard! Choose your home and lot and be part of this new sub-division outside the city and close to walk-ways along the river and trees.(Taxes are estimated) (**INTERIOR PHOTOS are from built LAVENDER, INDIGO and ORCHID models in KWH and in Old Victoria**)Kilworth is a booming new area, just a Step West of Byron in London, if you take Oxford Str West and close to Komoka Provincial Park and The Thames River. (id:59646)
Lot 97 - 72 Allister Drive
Middlesex Centre (Kilworth), Ontario
To Be built! Tasteful Elegance. This 2011 sq ft Magnus INDIGO Home to be built sits on a 40 ft lot in Kilworth Heights III. With 4 bedrooms and 2.5 baths, there are 2 models (traditional and contemporary styles to choose from) of this Indigo home. Great room with lots of windows to light up the open concept great room/Eating area and kitchen with Island. The dinette has walk-out to the deck area. 4 models to choose from and your Choice of colour coordinated exterior materials from builders samples including the Brick/Stone and siding. The lot will be fully sodded and a concrete drive for plenty of parking as well as the 2 car attached garage. 9 ft ceilings on main and 8 ft 2nd floor and engineered hardwoods on main and hallways -carpet in bedrooms and ceramic in Baths. Many more models to choose from and a few 45 and 50 foot lots at a premium. Start to build your Dream Home with Magnus Homes today to be in before December! Great neighbourhood with country feel - plenty of community activities close-by as well as parks and trails. Build with your Dream home Today! The interior photos are from a different Magnus model. Come and see our NEW 2 Storey INDIGO Model Home at 72 Allister Drive in Kilworth Heights - OPEN EVERY Saturday & Sunday 2-4pm. (id:59646)













