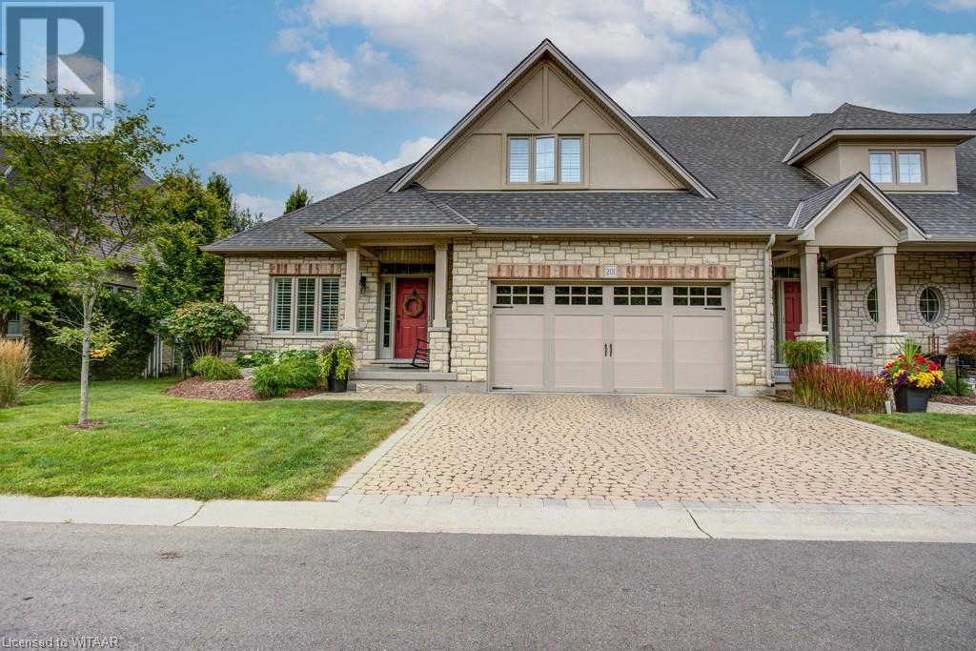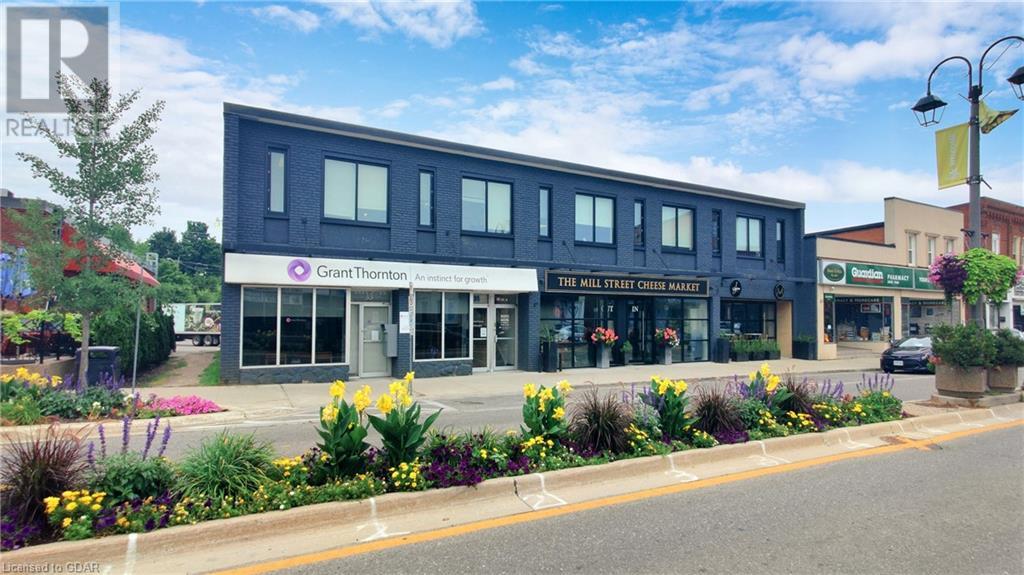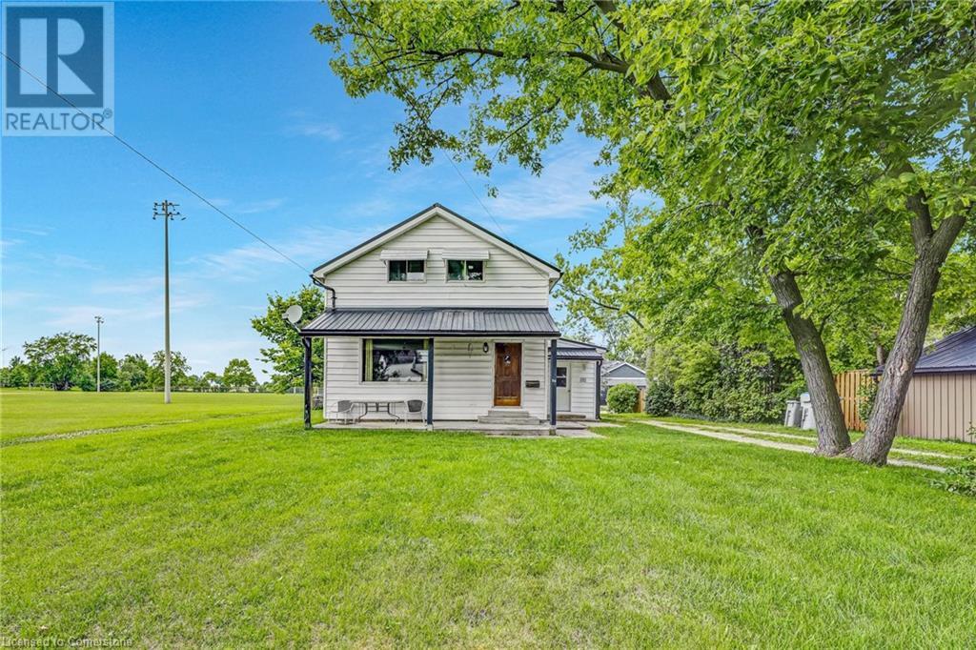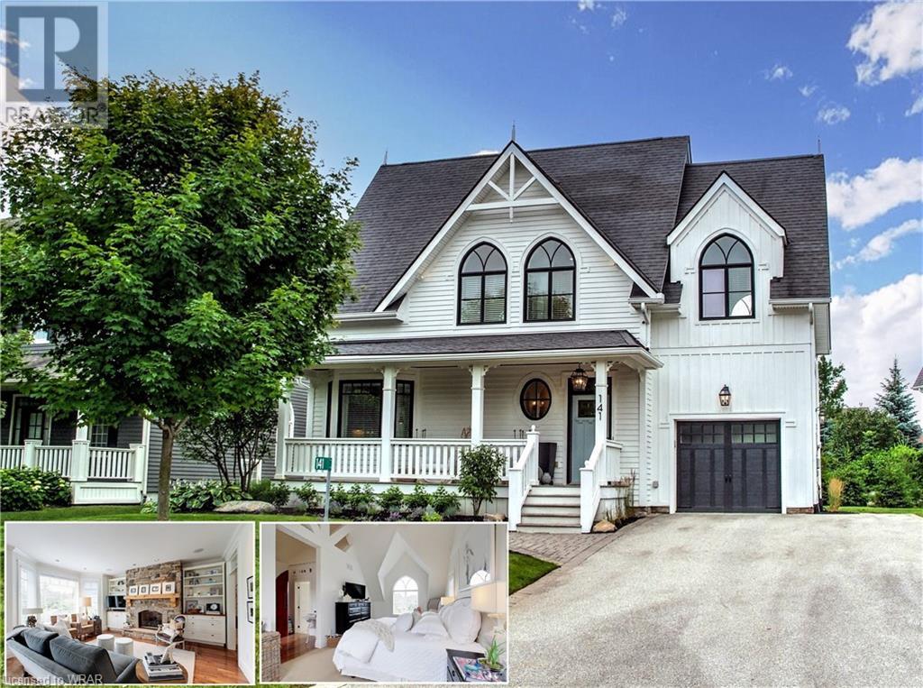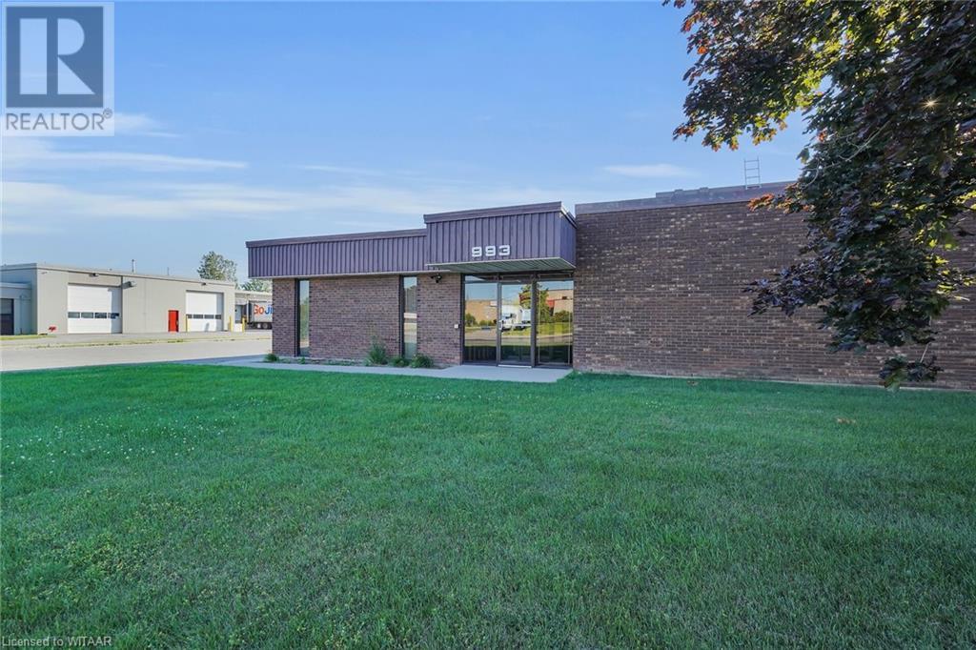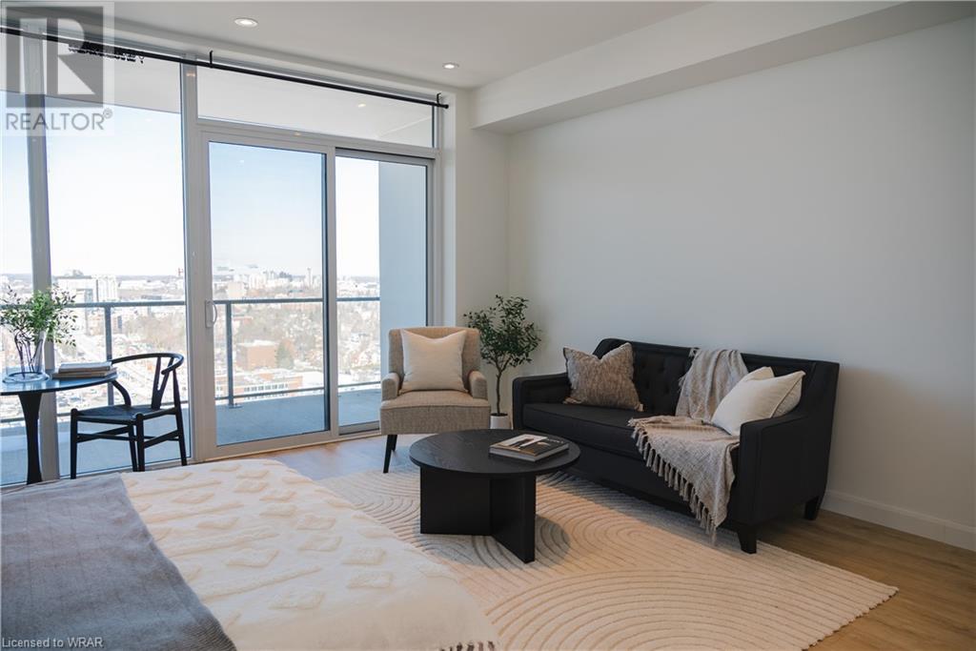3 Howey Avenue
Long Point, Ontario
Move in Ready, turn key! Just move right in and enjoy year round! Welcome home to 3 Howey Ave in Long Point. Professionally landscaped four season home perfect for entertaining. Steps to sandy Long Point beach, close to marinas, provincial parks, wineries and the bird observatory. Enjoy fishing, boating, walks on the beach and bird watching. Ample parking for your boat and vehicles on the 120ft cement driveway, 30x30 car port, full back deck measuring 13 x 41 feet, perfect for entertaining including barbeque and patio furniture, also with fire pit area. The 2 storey garage was built as machine shop with custom chain fall hoist and swing arm spanning the entire area of the garage and 100 amp service and 3 220 outlets. Double garage with one regular size garage door and the second door is 9 feet high. The finished loft above garage, comprising 500 additional square feet of finished living space currently being used as a bedroom. Underground sprinkler system. Enjoy boating with a 30 foot boat slip available for lease by owner two doors down at vacant lot. Offers anytime. Quick closing available! Seller to install shower as per buyer request before closing. (id:59646)
50 Grand Avenue S Unit# 1909
Cambridge, Ontario
MULTI LEVEL PENTHOUSE IN HIGHLY DESIRABLE GASLIGHT DISTRICT! Welcome to your new home at 190950 Grand Ave S, located in the heart of Cambridge. This penthouse unit features 3 stunning bedrooms, 3bathrooms and 3rd bedroom that can easily be used as office. As you step inside, you'll be greeted by aspacious and inviting interior that boasts an abundance of natural light, creating a warm and welcomingatmosphere throughout. The main floor features a well-appointed living area, ideal for entertaining guests orsimply relaxing with loved ones. The kitchen is a chef's delight, equipped with sleek appliances, amplecounter space, and plenty of storage for all your culinary needs, and flows seemlessly into the dining area, allof which is open above creating a large, welcoming space. There is access to a private balcony and a largeterrace directly from almost all rooms on the main level. Venture upstairs to discover 2 cozy bedrooms, eachoffering a serene retreat at the end of a long day with their own ensuite bathrooms. The master suite is a trueoasis, complete with a luxurious ensuite bath, featuring double sinks and a private toilet, two walk-in closetsand a private balcony! The Gaslight building itself offers many amenities, including a fitness room, yogastudio, party room and a rooftop terrace. Conveniently located close to schools, parks, shopping, and diningoptions, this penthouse offers the best of both worlds a peaceful retreat with easy access to all the amenitiesyou need. Don't miss your chance to make this penthouse your new home. Schedule your showing today andexperience the magic of 1909 50 Grand Ave S! (id:59646)
1501 Talbot Line
Tillsonburg, Ontario
For Sale: Dive into this prime business location just minutes from downtown Tillsonburg in a high-traffic, fully fenced property. Spanning across an expansive 6100+/- sq ft, this facility boasts radiant and forced gas heating systems, upgraded with 600 volts electricity by Tillsonburg Hydro less than a year ago. Whether you envision a vibrant showroom or need multiple offices and a large space, this versatile space applies to a variety of professional needs. Currently established as an automotive, autobody, and paint shop, the property is zoned for numerous uses, allowing for flexible business operations. Don't miss out on this strategic investment in a steadily growing area! (id:59646)
1601 Talbot Line
Tillsonburg, Ontario
Step into your dream property that is perfect not just as a family home but also offers a unique opportunity for your home-based business! Spanning across 2649 above and below grade sq ft, this home features 4 cozy bedrooms and 2 well-appointed bathrooms, this property is listed for sale and presents an extensive range of amenities that enhance both its value and appeal. The front of the home is tailored for a business featuring a customer-friendly setup with a dedicated bathroom. This home doesn’t just cater to your living or business needs; it’s a haven for hobbyists and those who cherish outdoor living. Enjoy a large yard with a covered back porch, a BBQ gas hookup, and a deluxe hot tub that stays with the property. The yard is partially fenced for privacy and includes a large 24x14 workshop and an additional 26x20 building – perfect for any project or hobby. Car enthusiasts will appreciate the drive-through attached garage (23x23 ft), equipped with a 3-year-old hoist and a 220 hydro volt compressor that also remains. The workshop space in the lower level of the home includes a workbench that stays, adding even more value. Indoor comforts have been upgraded with a recent kitchen overhaul featuring new cupboards, quartz countertops, and an extensive shelving units for optimum storage. The property comes with in-law suite capabilities thanks to a spacious lower level that promises comfort and privacy. All these amazing features are topped off with practical upgrades like shingles replaced 10 years ago, ensuring that this home is ready for its new owners to move in and enjoy all the benefits it has to offer. Whether you’re setting up shop, raising a family, or looking for a space that can handle all your creative endeavors, this property is a testament to comfort and convenience. (id:59646)
361 Arkell Road Unit# 17
Guelph, Ontario
Stunning 3-Bedroom Townhouse in Prime Guelph Location! Welcome to Unit 17 at 361 Arkell Road, nestled in one of Guelph's most sought-after neighborhoods. This beautiful townhouse boasts 3 spacious bedrooms and 3 bathrooms, offering ample space for your family. The main floor features an upgraded and open concept design, complete with fresh appliances and a clean, modern look. Natural light floods through every corner, creating a bright and inviting atmosphere. The unfinished basement is a blank canvas, with a roughed-in bathroom ready for your personal touch. Enjoy the convenience of an attached garage, an owned hot water heater, and a water softener. With low condo fees that include landscaping, maintaining your home has never been easier. Don't miss out on this incredible opportunity to own a piece of Guelph's finest real estate. Make Unit 17 at 361 Arkell Road your new home today! (id:59646)
73 Lemon Street
Guelph, Ontario
Indulge in the pinnacle of luxury living at 73 Lemon St. in the prestigious St. George's Park neighbourhood of Guelph. This magnificent 3,353 sq. ft. home, featuring 5 bedrooms and 3.5 bathrooms, offers an array of extraordinary amenities that elevate home entertainment to new heights. Upon entering, you'll be greeted by the elegance of natural slate and original hardwood flooring. The seamless integration of a state-of-the-art sound system enhances every corner of the home, both indoors and out. The gourmet kitchen, designed for the discerning chef, flows effortlessly into the great room, where custom built-ins and a cozy wood-burning fireplace create a welcoming ambiance. The main floor also includes a private dining room, a spacious living room, a versatile office/flex space, a 2-piece bath, and a convenient main floor laundry/mudroom off the garage. Ascend to the second floor, where you'll find 5 well-appointed bedrooms. The primary suite is a true retreat, featuring a vaulted ceiling and an expansive his-and-hers walk-in closet. The basement is a masterpiece of design, boasting heated floors, a custom English pub, a wine cellar, a 3-piece bath, and a home theater for unforgettable entertainment experiences. Step outside to your private oasis, where a saltwater heated pool and an Arctic Spa hot tub await. Natural slate and cobblestone walkways lead you through the exquisite outdoor space, adorned with Bevelo Gas Lanterns. Enjoy the covered sitting area with its wood-burning fireplace, and the impressive outdoor covered kitchen, perfect for al fresco dining. Begin your journey of luxury and comfort today at 73 Lemon St. This home offers the ultimate in opulent living, where every detail has been thoughtfully designed to provide an unparalleled lifestyle. (id:59646)
5 Wood Haven Drive Unit# 201
Tillsonburg, Ontario
Experience the pinnacle of upscale living in this stunning end unit townhome nestled in a prestigious subdivision. This exquisite home boasts high-end finishes throughout, making it a true masterpiece of design and comfort. Upon entry, you will be greeted by engineered hardwood flooring, elegant light fixtures, front and rear rollaway screens, 9' ceilings and custom California shutters. Enjoy the gourmet kitchen with quartz countertops, a sprawling eat-at island (8'5x4') and ample kitchen cupboards. Cozy up to the upgraded family room gas fireplace and enjoy easy access to the private deck with a canopy and screen surrounded by trees providing optimum privacy. The main floor has 2 bedrooms, 2 full baths and a laundry/mud room. Upstairs the finished loft with a custom barn door and a 2 piece bath is perfect for a home office or gym. In the fully finished basement enjoy a rec room with fireplace and wet bar, an office space, a wrapping/craft studio and a 3 piece bath. The attached double garage with epoxy floor is 19'6 x 20'2 with an additional garage area of 8'x2'5 perfect for storage. All measurements Iguide and approx. No sign on property. (id:59646)
36 Sinclair Drive
Tillsonburg, Ontario
This lovely1800+ sq.ft. Bungaloft located in the heart of Hickory Hills offers 2 bedrooms, 2 bathrooms, a den and a spacious upper loft .Beautful hardwood floors and a gas fireplace are just a couple of gorgeous features of this home. The community club house offers a chance to be active with the pool and hot tub priveliges, a chance to socilalize with fellow residents in the game room and during special occassions activities. The Buyer acknowledges a one time transfer fee of $2,000 and an annual fee of $385 payable to The Hickory Hills Association. All measurements and taxes are approximate. Schedule B must be acknowledged and attached to all offers. (id:59646)
155 Caroline Street S Unit# 504
Waterloo, Ontario
Welcome to Suite 504 in Waterloo's most luxurious address, The Caroline Street Private Residences. This highly sought after building still feels new but offers spacious floorpans that are becoming increasingly rare. Upon entering Suite 504, you will immediately notice the full-sized den which is currently utilized as a library and home office. Stepping further into the unit, visitors will find themselves in a chef's kitchen finished with Scandinavian style and home to custom white cabinetry, full-sized stainless appliances and enough storage that you'll need to go shopping to fill it. Gleaming quartz counters, tiled backsplash and an island with both a breakfast bar and additional storage complete this space. Directly next to the kitchen (and feeling very much like one massive space) is the living room and exit to the balcony. This space can easily accommodate enough seating for guests and benefits from the bright, open concept design of this 1 bedroom + den space. The bedroom requires no downsizing and will fit most bedroom sets with ease while the closet offers plenty of room for clothes collectors to stash their goods. An added benefit of 504 is the double wide balcony and perfect view of the Bauer Block below. Residents at 155 Caroline also enjoy use of market leading amenities including a theatre room, fitness facility, guest suite, luxurious party room and a fourth floor terrace which is home to BBQ's, a putting green and is large enough to feel more like a private park than a condo terrace. Live steps from the LRT, Uptown Waterloo's many shops and restaurants and much more. (id:59646)
31 - 43 Main St S Street S
Georgetown, Ontario
Here's an exceptional opportunity to own a prestigious building with 85 ft frontage on Main Street South, situated on a 0.458-acre lot with dedicated parking accessible from Back Street, right in the heart of Downtown Georgetown. This landmark property features +/- 13,700 SF of net rentable space, plus full basements, making it an ideal investment. The building is fully occupied with excellent tenants and offers the flexibility to be divided for additional rental income. Zoned for a wide range of uses, this versatile property is perfect for retail, restaurant, educational facility, place of worship, speciality foods or professional services. Located in a growing area near residential areas, the Halton Hills Public Library, and the John Elliott Theatre, this property is well-positioned for success. Main Street South is a well-maintained, divided road lined with various retail and businesses, complete with sidewalks, parallel street parking, and public parking lots. The road is closed every Saturday morning from June to October for the local farmers' market, adding to the vibrant community atmosphere. The area is well-served by GO bus transit, with stops on Main and Mill St, and the GO train station is within walking distance. The property includes separate hydro and gas meters, as well as individual HVAC systems for each unit. Businesses in the vicinity benefit from year-round events organized by the Business Improvement Area (BIA). This property is located within the Town of Halton Hills' Destination Downtown secondary plan, which encourages higher-density residential developments to enhance the Downtown Core. A recently completed condo development off Mill St, with more under construction, is set to increase foot traffic in this highly desirable area of Georgetown. Units at 31, 33, 35, and 37 Main St S become available for rent January 1, 2025 - Ideal for an owner occupied business. Floor plans only include units 31-37. (id:59646)
46 Chatfield Street
Ingersoll, Ontario
Are you looking for a newer built home with tons of space and high end finishes close to the 401? Look no further! This McKenzie built home is a large family's dream. Upstairs you will find three spacious bedrooms. The primary bedroom suite has a walk in closet and an ensuite with a large soaker tub, double sinks with plenty of counter space and a separate glass walk in shower. You will also conveniently find laundry on this floor to simplify your life and a 4 piece bathroom. As you head downstairs to the main floor, make sure to pause on the balcony that over looks the great room with impressive 18' high ceilings. The main floor is open concept; perfect for family gatherings or entertaining. The stunning kitchen is completed with a large island and you will also find a convenient built in desk. Additionally, the large den can be used for a variety of purposes. Lastly you'll find a powder room situated by the door that leads to the garage where you have another spacious entryway and closet, this a floor plan to fall in love with! Downstairs there is another bedroom and multiple spaces you can finish with your own touches including a 3 piece rough in for a fourth bathroom if you desire. Attached is a double car garage and out back you'll find a large deck overlooking the fully fenced yard. This house is a must see! (id:59646)
56 Victoria Avenue E
Crediton, Ontario
Discover the perfect blend of rural tranquility and city amenities with this charming 4-bedroom, 1- bathroom detached house in South Huron. Located just 15 minutes from Grand Bend Beach and 45 minutes from London, this property offers convenient access to both relaxation and urban conveniences, including the London International Airport. Enjoy the community centre right next door, complete with a soccer field, and proximity to a baseball diamond and the Crediton Conservation Area. With three entrances to the house, there's potential for an in-law suite, duplex conversion, or an accessory suite for short-term rentals or mortgage assistance. Whether you're an investor or a first-time buyer looking to live and generate extra rental revenue, this is the perfect opportunity. Don't miss out on this incredible property! (id:59646)
155 Caroline Street S Unit# 1104
Waterloo, Ontario
Welcome to the epitome of luxury living at Suite 1104, located within Waterloo's premier address, The Caroline Street Private Residences. This highly coveted building boasts expansive floor plans that are increasingly rare in today’s market. As you step into Suite 1104, you'll be greeted by a full-sized den which offers room for a spacious home office or the flexibility to set up as a guest room. As you step further into the unit, you will enter the exquisite chef's kitchen which offers everything you could hope for in terms of form and function. Custom white cabinetry offers an abundance of storage—so much, in fact, that you’ll find yourself shopping to fill it. This space is adorned with gleaming quartz countertops, a chevron marble tiled backsplash, and an island that serves as both a breakfast bar and additional storage space, all complemented by top-of-the-line, full-sized stainless steel appliances. The kitchen flows seamlessly into the spacious living area and the two spaces are perfectly tied together by the wide plank engineered wood flooring. This bright, open-concept living space is perfect for entertaining, with ample room for guests to relax in style. The master bedroom is a sanctuary of comfort and space, easily accommodating a full suite of bedroom furniture. One of the standout features of Suite 1104 is the expansive double-wide balcony, offering stunning views of the vibrant Bauer Block below. Residents of 155 Caroline Street enjoy unparalleled amenities, including a state-of-the-art theatre room, a fully equipped fitness facility, an elegant guest suite, and a luxurious party room. The fourth-floor terrace is a true urban oasis, complete with BBQ areas, a putting green, and ample space that feels more like a private park than a shared terrace. All of this, just steps from the LRT, the bustling shops and restaurants of Uptown Waterloo, and much more. Live the life of luxury at The Caroline Street Private Residences. (id:59646)
171 Kinzie Avenue Unit# Lower
Kitchener, Ontario
This fully renovated unit is ready for you to call home! With updated paint, flooring, kitchen, and a modern bathroom, this bachelor/1-bedroom space offers comfort and style. It includes a 3-piece bathroom and a private laundry setup for your convenience. Located near shopping, schools, entertainment, and the Chicopee Ski Hills, this home is in a prime spot. One parking spot is included. Schedule a viewing today! (id:59646)
141 Snowbridge Way
The Blue Mountains, Ontario
EXCLUSIVE SNOWBRIDGE WITH DESIGNER TOUCHES! Step into sheer elegance with this exceptional custom-built home, perfectly situated in the heart of Historic Snowbridge. This enchanting community, adjacent to the picturesque Monterra Golf Course, is just a short stroll or on-demand shuttle ride away from the iconic Blue Mountain Village & Ski Resort. Meticulously crafted by a renowned interior designer, this 2450sqft residence exudes luxury & sophistication with 4 bedrms & 3.5 bathrms. Upon entering, you’ll be immediately captivated by the breathtaking ski hill vistas visible from both the front porch & the primary suite. Inside, the open-concept great room is a centerpiece of refined living, boasting a stone fireplace & bespoke cabinetry that seamlessly flow into the kitchen. This culinary haven is outfitted with top-of-the-line appliances, a dual-zone wine cooler, & an expansive breakfast bar. No detail has been overlooked in designing this home, from the meticulously curated custom light fixtures to the lavish primary suite. This private retreat offers a grand foyer, a marble-topped desk, soaring vaulted ceilings, & an opulent dressing room tailored to perfection. The indulgent 5pc ensuite bath is the epitome of luxury, featuring a jetted jacuzzi tub & a glass-enclosed shower, designed for relaxation. The fully finished lower level offers a cozy family room, a 4th bedrm, & a thoughtfully designed mudroom. The basement’s 4th bathrm is a spa-like retreat in itself, with heated floors & a steam shower, while the space is pre-plumbed for a wet bar. Outdoors, the home continues to impress with a charming covered front porch, & a brand-new maintenance-free back deck. An advanced irrigation system & security cameras enhance convenience & peace of mind. The garage is a model of efficiency, featuring a custom vinyl wall organization system, overhead storage, & direct access to the lower mudroom. Embrace the pinnacle of luxury living in this extraordinary Snowbridge treasure. (id:59646)
40 Imperial Road North Road N Unit# 11
Guelph, Ontario
Attention First-Time Buyers, Handymen, and Contractors! Opportunity knocks with this charming 3-bedroom, 1-bathroom townhouse in the heart of Guelph’s sought-after West End. Spanning over 1,050 sq/ft of living space, this property offers the perfect canvas for those looking to craft their dream home. Whether you’re a first-time buyer eager to real estate market, a handyman ready to roll up your sleeves, or a seasoned contractor seeking your next project, this home presents an exciting chance to unleash your creativity. Step inside to a welcoming foyer with a convenient front hall closet and a spacious main floor living room that flows seamlessly into a kitchen designed for functionality, featuring ample prep space, storage, and a cozy eat-in dining area. Upstairs, you’ll find three generously sized bedrooms, each with large closets, and a 4-piece family bathroom. The unfinished basement offers endless possibilities—whether you envision a recreational room, home office, or both, the space is yours to customize. Located in Guelph’s desirable West End, this property is just steps away from all the amenities you could ever need, including Costco, Zehrs, LCBO, Tim Hortons, West End Rec Centre, and more! Whether you’re running errands, grabbing a quick coffee, or enjoying outdoor activities, everything you need is within easy reach. Plus, the area boasts excellent schools, parks, and public transit options, making it an ideal place to call home for families and professionals alike. Don’t miss this fantastic opportunity to invest a little elbow grease and turn this house into your perfect home. The potential is limitless, and you won’t be disappointed! (id:59646)
33900 Sugarbush Road Unit# 1
Bluewater, Ontario
Enjoy camping this summer with all the comforts of home. This turnkey, 14 X 60 ft., three-bedroom mobile home, located on a large, corner lot with babbling brook running through the back is just a 12 minute walk to the beach. Sleeps 10. Large three-season sunroom addition with gas fireplace (new roof 2024). Main trailer roof replaced 2015. Two electric fireplaces. The large corner lot features a shed, two firepits and a deck. The park has a swimming pool, playground, bathrooms and showers, recreation hall and many planned activities. Take a short walk down the road to the beach or venture three minutes north to the quaint village of Bayfield to enjoy shopping, restaurants and community events. Everything you can see is included with the exception of a few items in the shed. Relax and enjoy almost 1100 sq. ft. of space in a forest-like setting this summer! (id:59646)
993 Adelaide Street S
London, Ontario
57,000 + square feet of warehouse/ofce/showroom space located in excellent proximity for 401/Highway interchange access. $12.00 p.s.f. net (additional rent $3.00 p.s.f. tbc.). Warehouse features 47,000 sq. ft. of space with two sections (16 ft. and 21 ft. clear). 2,300 sq. ft. mezzanine space for extra storage/inventory. Six grade level and four dock level doors. Loads of parking and turn around space. Ofce component is 5,300 sq. ft. Showroom 4,402 sq. ft. Well maintained and modern building. Zoned LI2 and LI7. (id:59646)
155 Oxford Street E
London, Ontario
Prime location office space on Oxford Street just west of Richmond Street. Well cared for and maintained building. Three spacious offices. Clean and renovated. All utilities included. Two dedicated parking spots with plenty of public parking in the immediate area. BDC zoning allows for a wide variety of uses. (id:59646)
741 King Street Unit# 611
Kitchener, Ontario
Discover the perfect fusion of sophistication and convenience at the Bright Building, situated on the border of Downtown Kitchener and Uptown Waterloo! This bright studio apartment offers a luxurious living experience, complete with a built-in Murphy bed that effortlessly transforms the living room space into a bedroom, heated bathroom floors, custom closets, ensuite laundry, and elegant underlight accents. Step out onto your expansive terrace each morning to enjoy a coffee and take in the surroundings. Plus, parking is included! Step into the expansive lobby, where elegance and warmth welcome you. Benefit from the cutting-edge automated parcel delivery system, which simplifies your online shopping. For the active lifestyle enthusiast, enjoy the large bike storage and repair station, encouraging both fitness and eco-friendly commuting. Relax in the Hygge lounge, a serene retreat complete with a library, café, and cozy fireplace seating. Venture outdoors to the large terrace, where you can unwind in two saunas, gather around the grand communal table, or enjoy the outdoor kitchen/bar, all shaded by trellises for comfort. Experience unmatched luxury at the Bright Building—your new home is ready for you! (id:59646)
1100 Courtland Avenue E Unit# 108
Kitchener, Ontario
Step into this charming 2-bedroom, 1,000 sq ft condo and feel immediately at ease. Nestled on the ground floor, this unit offers the convenience of direct access—no elevator waits, just walk right in. As you enter, you’re greeted by an open floor plan that seamlessly blends the living and dining areas, creating a perfect space for both relaxation and entertaining. The large windows flood the room with natural light, enhancing the warm and inviting atmosphere. A well-appointed kitchen sits just around the corner, offering ample cabinet space and storage, making meal prep a breeze. The real gem of this home is the private walkout terrace. Picture yourself enjoying morning coffee or evening wine in this serene outdoor space, perfect for unwinding after a long day. Both bedrooms are good sized, with built-in closets that offer plenty of storage. The 4-piece family bathroom, designed for comfort and functionality, completes the living space. In the summer months, take a dip in the on-site swimming pool—a rare find in a condo community. With 1 parking spot included and ample visitor parking right at your door, convenience is at your fingertips. Located in a prime spot, this condo is not just a home, but a gateway to an enriched lifestyle. The Light Rail Transit stop, just steps from your door, offers seamless access to the entire city, whether you’re heading to work or exploring new spots. A short walk takes you to Fairview Park Mall, where shopping, dining, and entertainment options abound. For outdoor enthusiasts, the surrounding walking and biking trails provide endless opportunities to enjoy the fresh air. The proximity to Peter Hallman Ball Park and St. Mary’s High School makes it ideal for families, while the nearby expressway and 401 ensure that the rest of the region is within easy reach. Heat and hydro are included in the monthly condo fee, adding an extra layer of convenience to this already perfect package. (id:59646)
800 Myers Road Unit# 105
Cambridge, Ontario
2 YEARS FREE CONDO FEES! Welcome to Creekside Trail – where the allure of 105-800 Myers Rd, Cambridge beckons you to discover its unique charm! This inviting unit offers one bedroom and one bathroom, meticulously crafted to fulfill your lifestyle needs. The modern finishes throughout the home elevate its aesthetic appeal, creating an inviting atmosphere that seamlessly combines style and comfort. Inside, you'll find an open-concept layout featuring a bright living space, a well-appointed three-piece bathroom, and a stylish kitchen equipped with stainless steel appliances, quartz countertops, two-toned cabinetry, and a spacious dinette area. The spacious primary bedroom features dual closets for your storage needs. With its convenient location near schools, shopping centers, and scenic trails, Creekside Trail offers the perfect blend of urban convenience and suburban tranquility. Don't miss out on the chance to make 105-800 Myers Rd your own! Schedule a viewing today! Noteworthy Incentives: No Development Charges, Low Deposit Structure ($20,000 total), Free Assignment, 5 years of free condo fees, Parking Included, No Water Heater Rental, Kitchen Appliances Included, Up to $20,000 of Upgrades included **Open House every Saturday & Sunday from 2-4pm** Please note: Photos are of the model suite unit. (id:59646)
99 Roger Street Unit# 52
Waterloo, Ontario
This newly built end unit townhouse is in prime location of Waterloo. Easy walk to Uptown Waterloo along the Spurline trail. Easy walk or LRT ride to Downtown Kitchener. This stunning townhouse has an open concept main floor with beautiful floors, high end cabinetry and quartz countertops. Enjoy the convenience and stylish island for all your food prep and socializing. The living room has an abundance of sunlight filling the room with a Juliette balcony for a fresh breeze. The dining area has a nice size balcony off of it for spending time outside or maybe just a quick bbq’ed dinner. There is a two piece washroom and storage area on the main level. Upstairs has three bedrooms, the primary bedroom has its own ensuite bathroom and personal balcony to enjoy a peaceful morning coffee. The main bath and ensuite have quartz counters and glass shower in the ensuite. Single car garage with additional tandem outside parking spot. Great park/play area with the complex on Roger St. Close to Grand River hospital. Walking distance to great schools, shops and trails. Tuck your worries away in this easy living lifestyle. (id:59646)
13 Southam Lane
Hamilton, Ontario
Modern townhome for lease in the beautiful community of Chedoke Heights on Hamilton’s West Mountain. This home features an open concept design with smooth ceilings, pot lights and vinyl flooring throughout the main level. The sunlit family room, complete with a gas fireplace, opens to an upgraded kitchen with white cabinetry, an island with a breakfast bar, quartz counters, stainless steel appliances, a backsplash, a pantry, and sliding door access to the backyard from the breakfast area. Open stairs lead to the upper level, which includes three good-sized bedrooms. The primary bedroom features a large walk-in closet and an upgraded ensuite bath and a main 4-piece bath adds convenience. Additional features include a single car garage with inside access. Ideally situated near the Linc, the 403, and shopping, this location offers picturesque views of the escarpment and Chedoke Falls, providing a perfect blend of city living and nature’s beauty. (id:59646)







