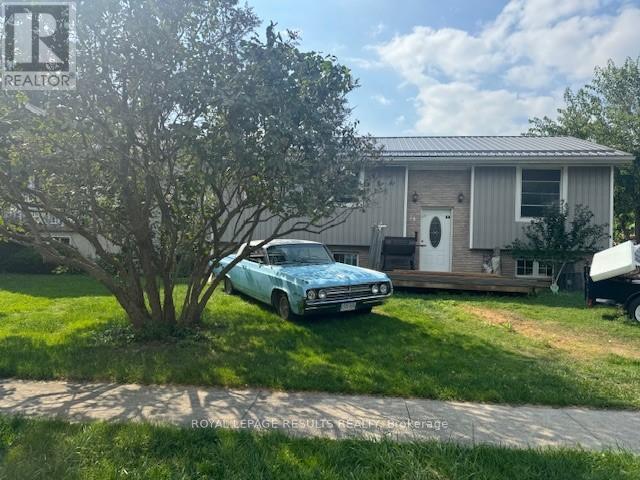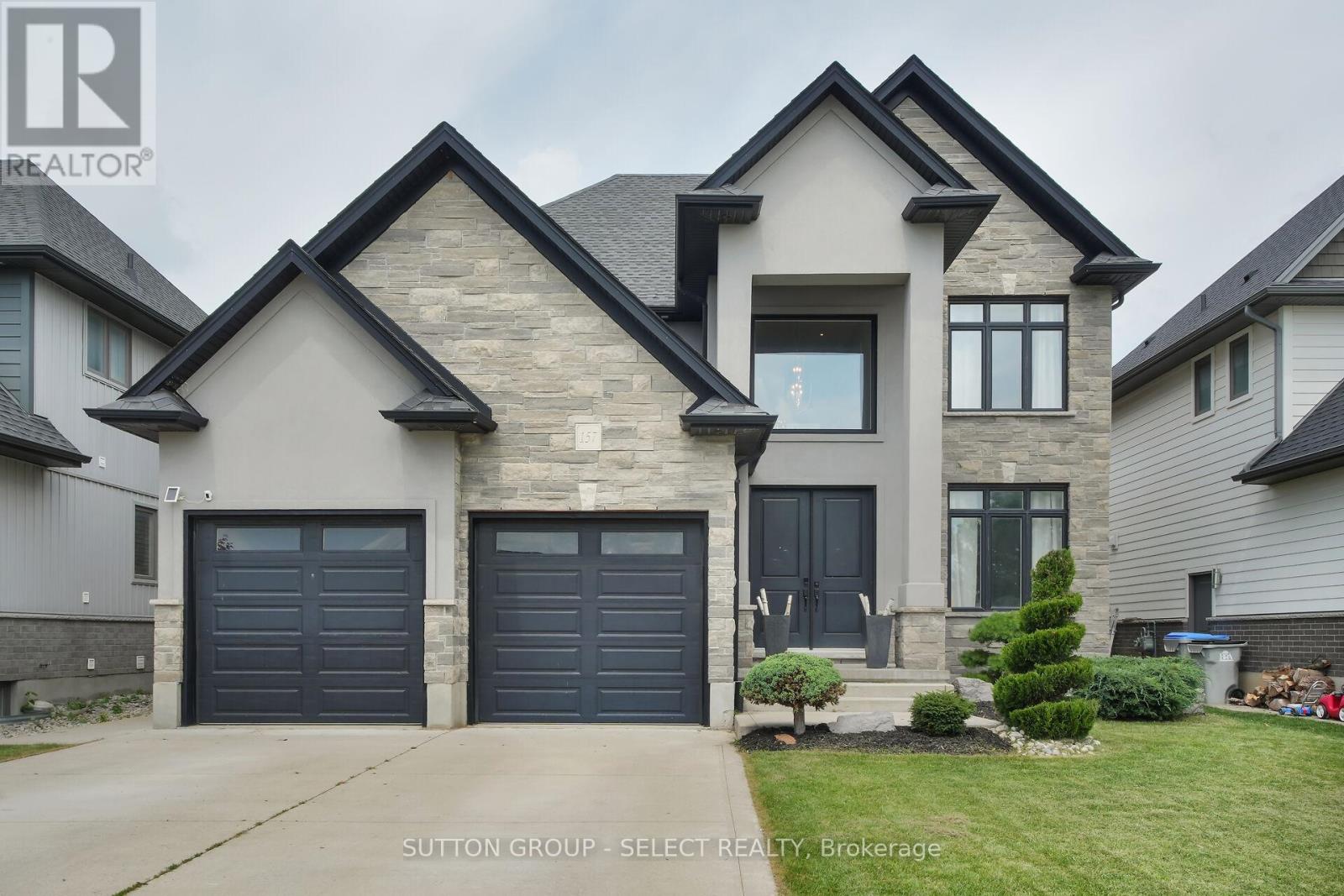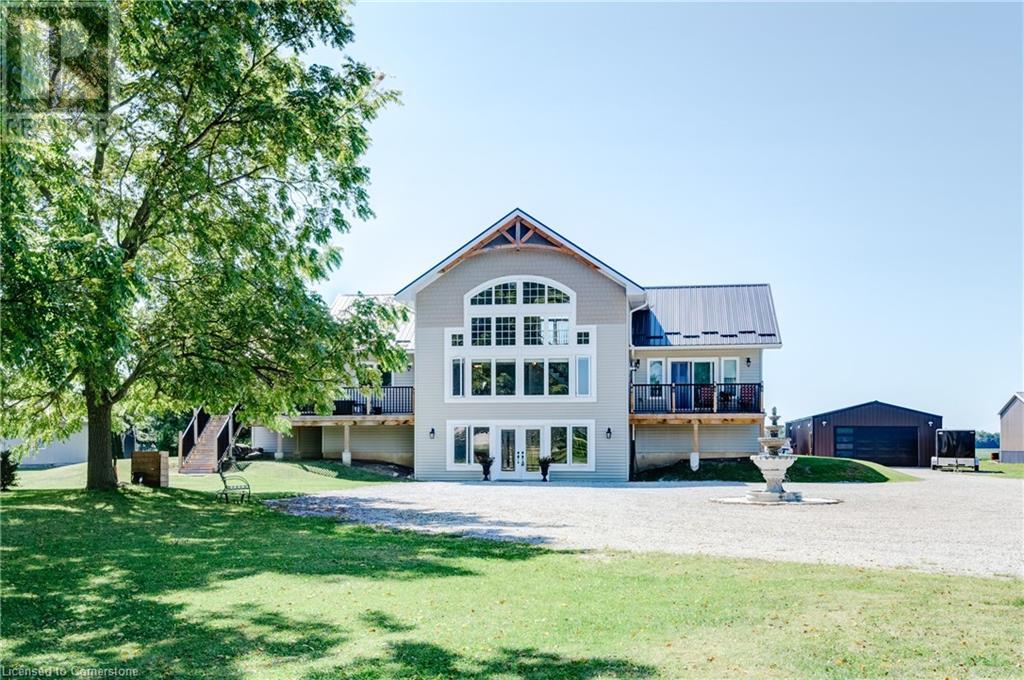15 Shade Street
Cambridge, Ontario
The property is zoned R5(CO) it is located in the downtown core and eligible for some of the Downtown Development and Revitalization (Core Areas)programs. The lot is 89.7 feet of frontage,furnace and air conditioning 2021 no knob and tube wiring window and doors 2004 walk up attic home need work but potential for development (id:59646)
3 Brier Place
Brantford, Ontario
Welcome Home! This exceptional 2 storey family home, is nestled on a private corner lot and is surrounded by mature trees. Its prime location is just minutes away from all essential stores, ensuring easy access to daily amenities. Inside, the updated kitchen shines with brand new appliances, peninsula counter, perfect for cooking and entertaining. The kitchen is open to the family room that connects to a practical mudroom, providing easy entry to the garage and rear yard. The spacious living room is ideal for relaxing, while the formal dining room, complete with sliding doors to a large rear deck, is perfect for gatherings and outdoor dining. The main floor features original hardwood floors in the dining/living rooms and California shutters adding both style and privacy. Upstairs, you’ll find five generously sized bedrooms, all with original hardwood floors, including a bright primary bedroom with a 3-piece ensuite. A second 4-piece bathroom completes the upper level, providing plenty of space for family and guests. The finished basement offers even more living space, with a versatile rec room, a private office, laundry area, and a cold room for additional storage. Outside, the fully fenced rear yard is private featuring a hot tub and two decks for entertaining or simply enjoying the outdoors. With a convenient double gate to the back yard, you’ll have easy access. This home perfectly blends comfort, style, and practicality, making it a must-see! (id:59646)
16 Fourth Street Unit# 31
Orangeville, Ontario
This stylish 2-bedroom condo apartment offers an open-concept layout, with natural light and modern finishes. The kitchen features a quartz countertop, contemporary backsplash, plenty of cupboards, and a peninsula which provides additional seating for four. The spacious primary bedroom features a walk-in closet. The in-suite laundry room, with a sliding barn door, along with tile and laminate floors throughout the unit, add practicality to daily life. The storage locker is conveniently on the same floor. Relax on your private balcony or unwind in the luxurious jetted bathtub. Walk the neighbourhood to find a multitude of shopping and dining options and a large park with trails that connect to the Orangeville Conservation Area. (id:59646)
26 Wakeling Drive
Brantford, Ontario
Not ready to buy? No problem! We have a brand new detached 2-storey home ready for its first renter! Welcome to 26 Wakeling Drive offering 4 bedrooms, 2.5 bathrooms, and over 2000 square feet of finished living space. This home includes many upgrades and has newly installed blinds. The main floor offers a spacious eat-in kitchen with ample storage and counter space. Off the kitchen are sliding doors to the back deck. The open concept living room and dining room offers an electric fireplace. The main floor is complete with a 2-piece powder room. Upstairs the spacious primary suite offers a walk-in closet and 5-piece ensuite. The upper floor is complete with 3 additional bedrooms, a 4-piece bathroom and laundry room. Tenant is responsible for all utilities including the hot water heater rental. (id:59646)
2020 Wateroak Drive
London, Ontario
This quality home by Hazzard Homes has been meticulously maintained and is flooded with natural light! Enter through the double front doors into the double height foyer and bright open concept main floor featuring kitchen loaded with custom cabinetry, quartz countertops, large island with breakfast bar and stainless steel appliances and chimney style range hood; dinette with direct access to the sprawling upper deck with BBQ gas line and glass railings; great room with electric fireplace, vaulted ceiling and floor to ceiling/wall to wall windows with serene ravine views; convenient main floor laundry, mud room and 2- piece bathroom. Soaring 9ft ceilings and gleaming hardwood flooring complete the main level. Up the hardwood staircase, the upper level boasts 3 generous bedrooms including primary suite with walk in closet and spa like ensuite with quartz countertops, double sinks and tiled shower with glass enclosure. The walk-out newly finished lower level adds an additional 1000+sq ft of bright living space consisting of large family room with cozy gas fireplace and wall to wall windows, bedroom with privacy glass French doors, 3-piece bathroom and wet bar- the perfect spot for in-law suite potential. The home truly has it all, inside and out! (id:59646)
39 Chatham Street
Bayham (Port Burwell), Ontario
Welcome to your own little piece of paradise in beautiful Port Burwell. This charming raised ranch is just a 5 minute walk away from the stunning Lake Erie, Beach and Provincial Park, perfect for outdoor enthusiasts and nature lovers .With a large fenced yard, with a 12 x 14 workshop, above ground pool. Main floor living, kitchen, dining & 3 bedrooms ,bath. The basement is ready for your personal touch, with a rough-in for future developments. Imagine creating the ultimate entertainment space or an extra bedroom suite to fit your needs. This property has endless potential and is waiting for you to make it your own.(the flooring, Drywall, trim etc.) is already there for you to do your finishing touches. (id:59646)
548 Rosecliffe Terrace
London, Ontario
Your Dream Executive Bungalow Awaits!**Nestled in the heart of South West London, this beautifully maintained executive bungalow offers a blend of elegance, comfort, and convenience. With three spacious bedrooms on the main floor, this home is perfect for families or those looking for the ease of single-floor living. Step into the bright and airy living room, where natural light pours in from the skylight, creating a warm and inviting atmosphere. The natural gas fireplace adds a cozy touch, making it the perfect spot for family gatherings or quiet evenings. Just off the kitchen, you will find a charming three-season room that overlooks a meticulously landscaped yard a peaceful retreat for your morning coffee or evening relaxation. The formal dining room is ideal for hosting dinners and creating memories with loved ones, while the partially finished basement offers endless possibilities, including potential for multi-generational living. Conveniently located off Wonderland Road, this home is just minutes from local amenities and provides quick access to the highway with the new Wonderland Road on-ramp. This is more than just a house; its a lifestyle. Don't miss your chance to make 548 Rosecliffe Terrace your new home. **** EXTRAS **** Fridge (Kitchen), Fridge (Basement), Dishwasher, Stove, Washer, Dryer, Water Softener, Retractable Awning. (All in \"AS-IS\" Condition.) (id:59646)
157 Jenna Drive
Strathroy-Caradoc (Ne), Ontario
Welcome to this exquisite two-storey home, perfectly situated in Strathroy's sought-after north end offering 4,000 sq ft of luxurious living space. This 5 bedroom home boasts an impressive all-stone and stucco front elevation, offering timeless curb appeal. Enter through the elegant double front doors into a grand foyer with soaring two-storey ceilings that create a sense of luxury and spaciousness.The main floor features 10-foot ceilings throughout, enhancing the open and airy feel of the home. A main floor office, adorned with coffered ceilings and wainscoting, is currently utilized as a sixth bedroom, providing flexibility to suit your needs. The extensive mill work throughout adds a touch of sophistication.The great room is a perfect gathering spot, complete with a custom gas fireplace and built-in shelving. The dining room flows seamlessly into the open-concept kitchen, which is a chefs dream. It features stainless steel appliances, a gas stove, and a stunning quartz countertop.Ascend to the upper level, where you'll find a spacious master bedroom retreat. The master suite is a true sanctuary, featuring a tray ceiling and a luxurious spa-like ensuite bath. This level also includes three additional bedrooms and a main bath, providing ample space for family and guests.The fully finished basement offers additional living space with an additional bedroom and a large recreational room, perfect for entertainment and relaxation.The backyard is fully fenced for privacy and includes a covered porch, ideal for barbecues and outdoor dining. An enormous deck spans the entire rear of the house, complete with glass railing, offering a perfect space for gathering.T his beautiful property is within walking distance to top-rated schools North Meadows, SDCI and Holy Cross, convenient shopping, and easy access to Highway 402, making it an ideal location for families and commuters alike. (id:59646)
7811 Ken Street W
Plympton-Wyoming, Ontario
This desirable 3 bedroom/1 bathroom bungalow is a great place to retire to or as your first home and it is only steps away from Gallimere Beach. With over 1200 square feet of floor area this home also has deeded access rights to the beach. This low cost of living home is centrally located and is an easy commute to Forest, Sarnia, London and the US border. 10 to 15 minutes to the 402. Enjoy your days and evenings on the approx. 800 sft of outside deck space. Lake views while enjoying your morning coffee. The Highland Glen Conservation Area is within walking distance and offers 26 acres of land & boat ramp to Lake Huron. Whatever your needs are you will love living the dream at Gallimere Beach. ** This is a linked property.** (id:59646)
9617 Currie Road
Dutton, Ontario
Welcome to this exquisite custom-built raised bungalow, completed in 2020 and nestled on a serene 1.34 acre lot that backs onto green space. This luxurious 5-bedroom home features a grand circular driveway, a detached 6-car garage, and an inviting double-door entry that leads to a spacious foyer with heated floors. The main level is designed for entertainment, offering a private pool room, a home gym, and two bedrooms, all leading to an upper level with a soaring 20-foot vaulted ceiling in the great room, an elegant chef's kitchen, and a primary suite with a wrap-around balcony. With a sunroom featuring a hot tub, abundant natural light, and premium finishes throughout, this property is a true gem. (id:59646)
292 South River Road
Elora, Ontario
Welcome to 292 South River Road - where you will find a majestic Georgian style limestone homestead lovingly referred to as Stonecroft - situated privately on a huge treed park-like lot. Originally built in 1865, the home underwent a magnificent transformation in the 2000's including a stunning modern addition. The old elements juxtaposed against the modern takes this home to a whole new level. Note the stainless steel and glass open stairway to the lower WALK OUT level positioned against the original limestone wall. The impressive modern chef's kitchen contrasted with the reclaimed hemlock wood floors. Of course, all those windows that wrap around the rear of the home which allow for an abundance of natural light to flood through the interior. And did you check out that spacious mudroom and hidden laundry? Complete with heated floors I'll add. Large principal rooms with massive windows befitting the pedigree of this home. Original window panes remain as an ode to history. Over 5000 square feet of finished living space, with 4 bedrooms and 4 bathrooms. The primary suite with its European flair featuring a cathedral ceiling, fireplace and Juliet balcony is definitely a showstopper. The other 3 bedrooms are also generously sized for the kids or grandkids - with a beautiful family bathroom. Lots of living space to spread out here, including the finished lower basement walk out level. The perfect family home really. Not to mention a home built for entertaining. The wraparound terrace at the rear of the home is such an amazing feature - and a place you will no doubt spend a lot of time relaxing with friends and family. And don't forget about the oversized 2 car garage. Very well maintained - with the feeling of quality and comfort throughout the home and property. Newer furnace, air conditioning AND generator. A very special property indeed - awaiting its next loving family - as the current owners move onto their next exciting chapter. (id:59646)
27 Monarch Road Unit# 6
Guelph, Ontario
This 2,000 sq. ft. industrial unit in Guelph has been recently renovated from top to bottom and is ready for immediate use. It includes area for an office, and a ready to go kitchenette. There are also 4 dedicated parking spaces, potentially a few more. The majority of this end unit is an open, air conditioned, industrial space, lined with windows that draw in natural light and topped off with a 12 ft bay door at the back. There are two washrooms, and a mezzanine for additional storage. Flexible B.4 zoning allows for a variety of uses, including manufacturing, warehouse, repair, catering, veterinarian and more. The rental price covers all costs except utilities. (id:59646)













