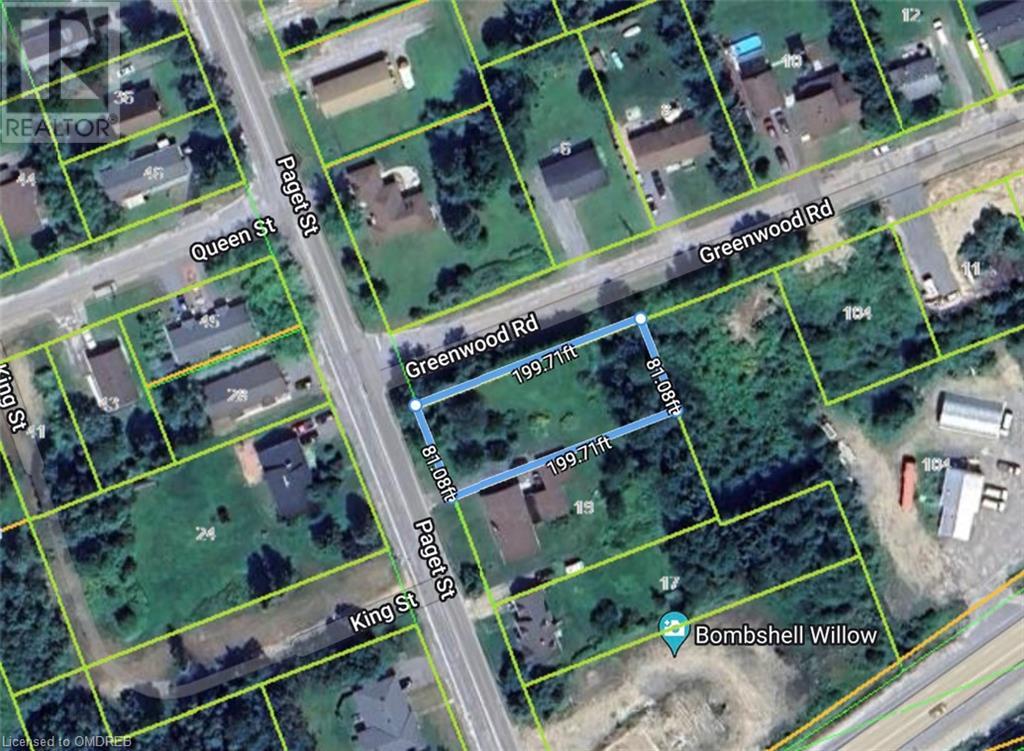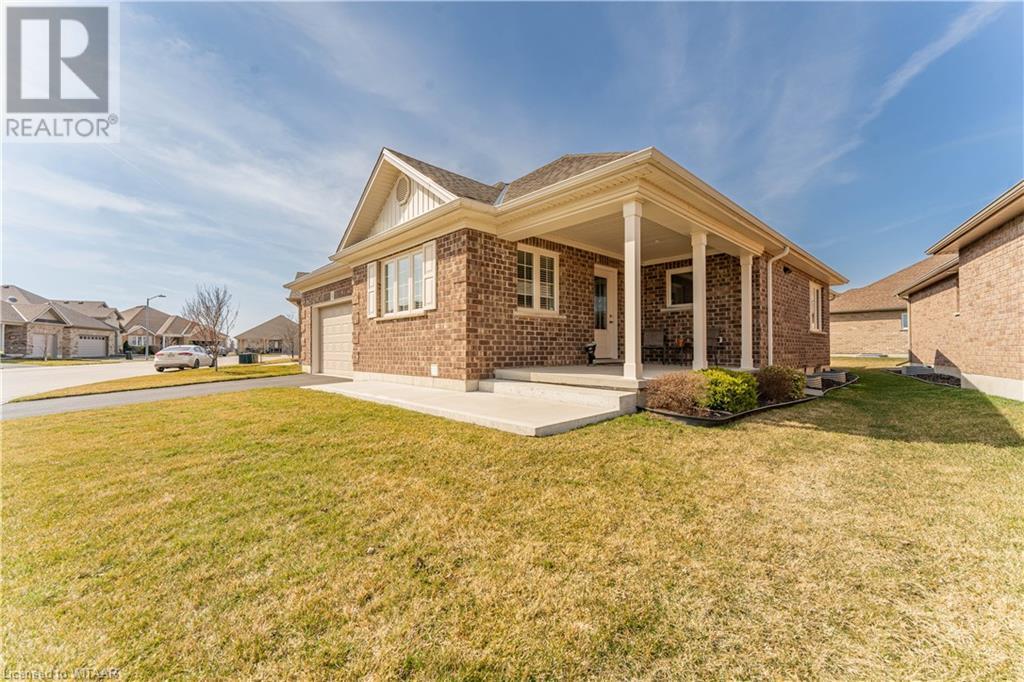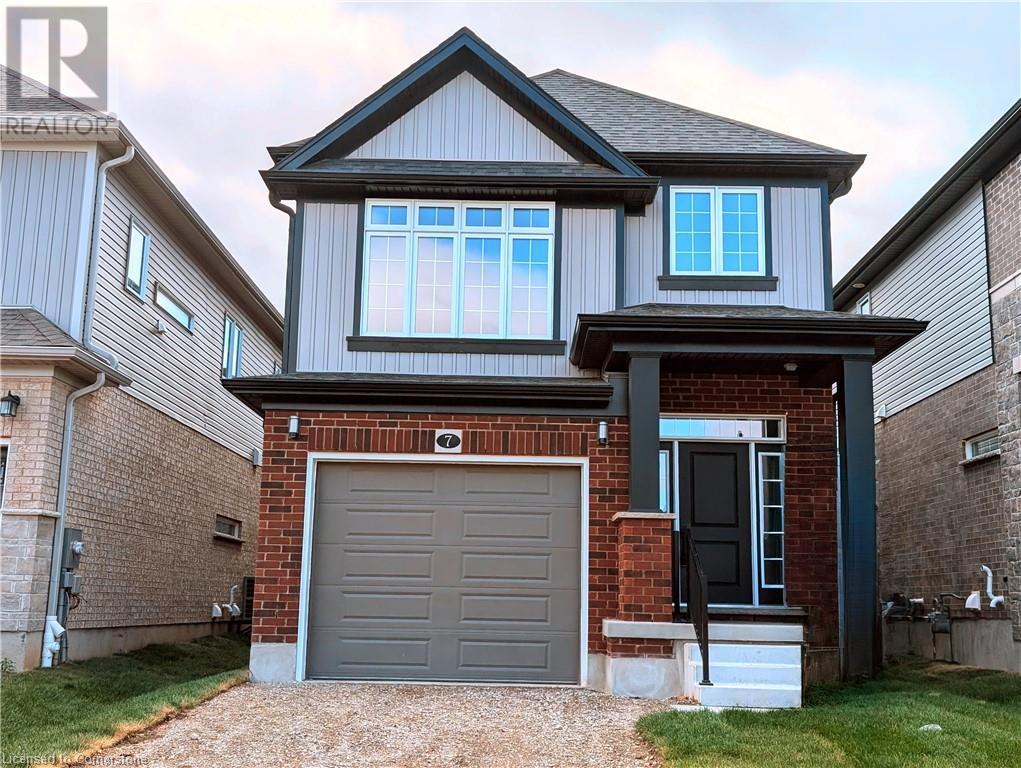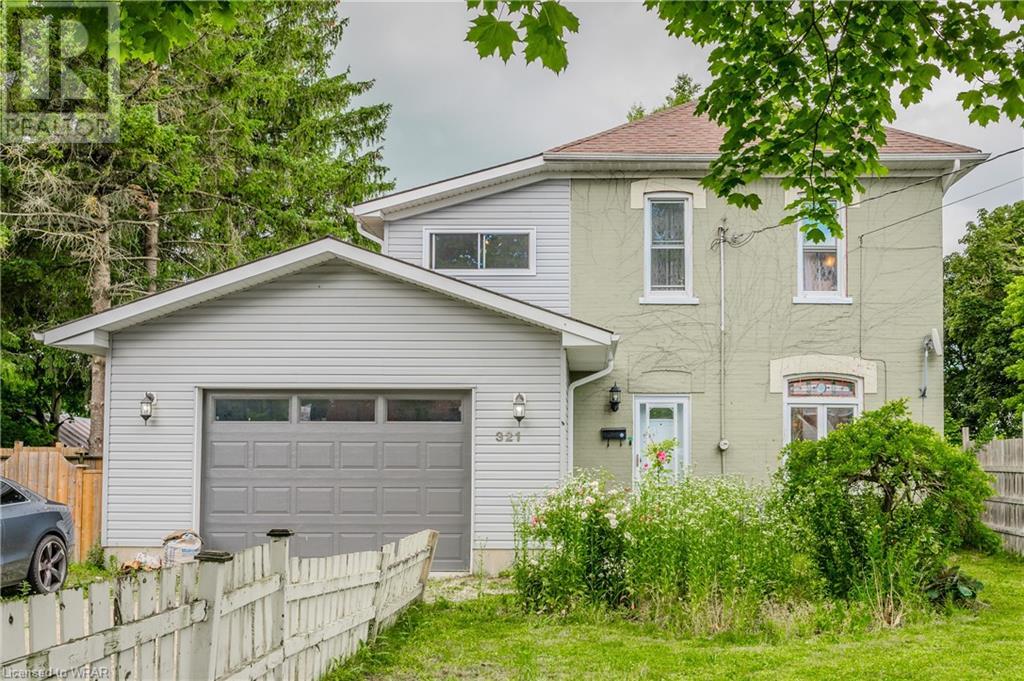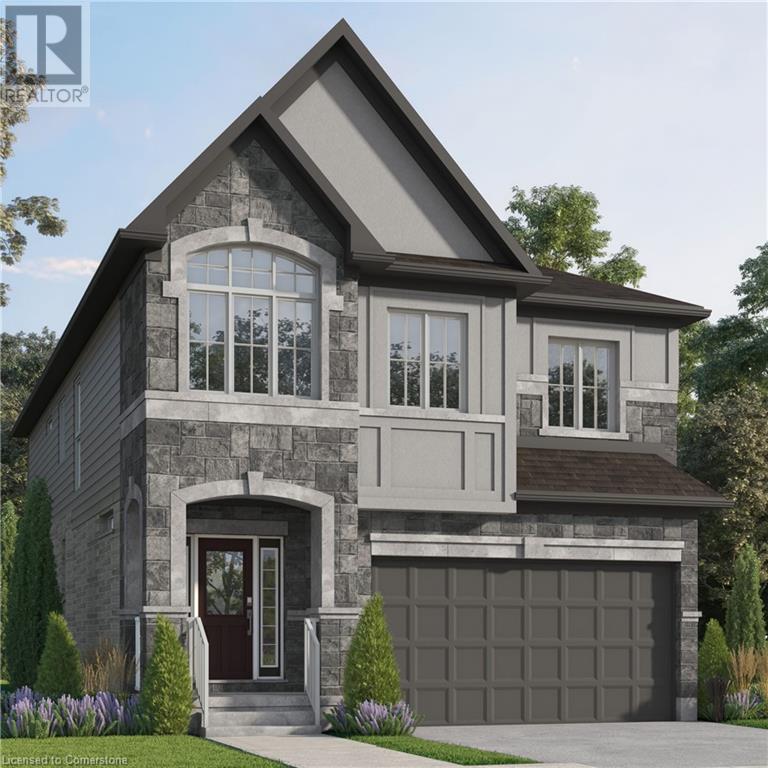584 Grant Street
Woodstock, Ontario
Welcome to 584 Grant Street, a charming 3+1 bedroom, 3-bathroom family home with over 2300 square feet of living space above grade located on one of the most desirable, tree-lined, and quiet streets in Old North Woodstock. This home sits on a beautiful private lot with a large fenced-in backyard, a detached garage, and numerous options for entertaining family and friends. Upon entry, you are greeted by tall ceilings and abundant charm. The spacious formal living room flows into the dining room, which leads to a functional kitchen with ample cupboard space. The main floor also features a large family room with a wood burning fireplace and plenty of natural light. Upstairs, you'll find three generously sized bedrooms and a four-piece bathroom. The basement offers a potential separate entrance, an additional large bedroom, a two-piece bath, and loads of great storage space. Recent noteable improvements include Roof, AC, Windows, Fence, Deck and more! Don’t miss the chance to make this house your forever home. (id:59646)
0 Paget Street
Sundridge, Ontario
Welcome to this Beautiful Lot in Sunridge Village. (R1) Residential Zoned perfect for building your Dream Home. Nicely landscaped with a driveway curb already put in. Enjoy Small Town Living right next to Bernard Lake! Close to shopping, parks, trails, schools, The Ridge Golf Club and more! Book your Private Showing today! (id:59646)
16 Early Street
Georgetown, Ontario
Fabulous 4 bedroom home on a very desirable street in Georgetown South! 9' ceilings on the main floor, open concept living & dining rooms with hardwood floors, cathedral ceiling in the great room with gas fireplace, renovated kitchen with stainless steel black appliances, granite counters & new backsplash. Large landing on the 2nd floor with the primary bedroom having a beautifully renovated 4 piece ensuite & large walk-in closet with organizers. The other bedrooms are generous in size with hardwood floors including a newly renovated 4 piece bath. For additional living space, you'll find a finished basement with hardwood floors, beautiful stone gas fireplace with wood mantle & built-in cabinet, wet bar & separate office or exercise room with pot lights and large storage room. (id:59646)
4 Hollier Drive
Tillsonburg, Ontario
Take a closer look at this Sherwood Model in Baldwin Place Adult Community - it's in pristine condition and shows like a dream! This model has been made larger than a typical Sherwood featuring 1408 sq ft of large open concept living space. When you walk up to this home you'll be delighted by the large covered front porch. The foyer keeps your kitchen out of sight, and when you walk into the main area of this home you can't help but be impressed! Lovely warm colours are throughout this home, and the kitchen is so delightful with quartz counters and lots of cabinetry. The dining room and living room flow off the kitchen, there's plenty of space for the whole family to gather. There is a lovely gas fireplace in the living room and patio doors to the rear yard and deck (built in 2019). The primary bedroom has an ensuite with quartz counters & sunspot for extra light! There's a second bedroom and 4PC bathroom with sunspot and quartz counters as well! Main floor laundry finishes off the main level. Downstairs is unfinished with great potential to finish to meet your needs! Outside has a sprinkler system throughout the yard, a great deck and a 1.5 car garage! Buyers acknowledge a one time transfer fee of $1000.00 and an annual association fee of $450./24/25 (id:59646)
61 Sunview Drive
Norwich, Ontario
Beautifully finished home built on a 182' deep lot backing onto mature trees in a quiet area, welcome to 61 Sunview Drive in Norwich. This 4 bedroom, 2.5 bathroom home has been finished with quality finishes including a stone, brick and stucco exterior. This home features 9' ceilings on the mainfloor and large windows throughout allowing natural light and views of the trees behind. Designed with both luxury and functionality in mind the features of this home include; a front veranda and a rear covered deck,a spacious custom kitchen with loads of storage space, quartz countertops throughout the home, stacked stone floor to ceiling natural gas fireplace in the livingroom, a front flex room ideal for a home office or formal diningroom, engineered hardwood flooring on the mainfloor and upper hallway, solid wood staircases upstairs and down, mudroom entry from the garage and loads of storage space. The second floor hosts the 4 bedrooms and 2 full bathrooms including the primary suite featuring 5 pc ensuite (free-standing tub, large tile/glass shower, double sinks, water closet & heated floors) and a spacious walk-in closet. The basement level has high ceilings and large windows for future finishing. Built by NewCastle Homes, price includes HST and Tarion Warranty. (id:59646)
7 Jacob Detweiller Drive
Kitchener, Ontario
Start Packing and move in to your Brand New Home Now! This home has been specially designed by ACTIVA's own design team and all you have to do is move in! Welcome to The Harrison T by Activa 1,910 sf and is located in the sought-after Doon South Harvest Park community, minutes from Hwy 401, parks, nature walks, shopping, schools, transit and more. This home features 4 Bedrooms, 2 1/2 baths and a single car garage. The Main floor begins with a large foyer, and a powder room by the entrance. Follow the hall to the main open concept living area with 9ft ceilings, large custom Kitchen with an oversized island and quartz counter tops, dinette and a great room. Side Entrance with potential to finish a separate suite in the basement. 9ft ceiling in the basement (Finished Height 8'7) This home is 100% carpet free! Finished with quality Hardwoods through out, ( great room, dining room, bedrooms & hall) Designer ceramic tiles in foyer, laundry and all baths. Hardwood stairs with contemporary railing with black iron pickets lead to 4 spacious bedrooms and two full baths. Primary suite includes a walk in closet, a large Ensuite with a walk-in tiled shower with glass enclosure and a his and hers double sink extra long vanity. Main bath includes a tub with tiled surround. Convenient upper level laundry completes this level. Enjoy the benefits and comfort of a NetZero Ready built home. Immediate closing. Don't miss this great opportunity! Book your showing today or visit the builder Sales Office at 154 Shaded Creek Dr Kitchener Open Sat/Sun 1-5pm Mon/Tes/We 4-7pm Holiday and Long Weekend Hours May Vary. (id:59646)
513 Juliana Drive
Strathroy-Caradoc (Mount Brydges), Ontario
Welcome to your dream home in Mount Brydges! This stunning two-storey house offers the perfect blend of modern updates and classic charm, complete with an attached 2 car garage. Situated on a huge 220+ ft lot on a quiet street, this 3+1 bed, 3+1 bath Home boasts ample space for both indoor and outdoor living. The large kitchen offers gleaming granite counter tops (2022), stainless steel appliances, new beverage bar (2022) and ample cupboard space. The open concept layout of the main floor seamlessly flows into the dining and living room spaces, making it ideal for entertaining guests and enjoying cozy family time by the fireplace. Also located on the main floor is a huge walk-in coat closet, 2 pc powder room and spacious laundry room. Upstairs are 3 bedrooms, each offering comfort and privacy and a 4 pc main bath. The Primary suite is a true retreat, complete with 4 pc en-suite and large walk-in closet. An additional bedroom in the lower level provides flexibility for guests or even a home office. The lower level also has a huge rec room space, perfect for game night! Access to the garage and a large storage/utility room are also located on the lower level. Throughout the home new floors (2021 laminate and carpet in lower and upper levels), upgraded lighting (2022) and fresh paint create a bright and inviting atmosphere. Outside the expansive yard features a huge, remodeled sun deck (2023), and a sprinkler system, run off a sand point well, that ensures lush greenery and vibrant landscaping all season long. Located in the lovely small town of Mount Brydges, this home is zoned for great schools and is a 10 minute drive to Strathroy, 15 minutes to London and offers easy access to the 402. Close to the arena, walking trails, playgrounds, pharmacies, medical and dental offices, local restaurants and shopping, and all amenities. (id:59646)
17 King Street S
Ridgetown, Ontario
Step into this charming 4-bedroom, 1.5-bath home, perfectly situated in a quiet, family-friendly neighborhood. As you enter, you’ll be greeted by a spacious kitchen, ideal for meal prep and gatherings with loved ones. Adjacent to the kitchen, the cozy living area invites you to unwind by the warm gas fireplace—a perfect spot for relaxing evenings. Moving through the home, you’ll find three of the four bedrooms conveniently located on the main floor, offering both comfort and accessibility. The beautifully renovated main bath adds a touch of modern luxury, ensuring every detail is just right. As you continue your tour, you'll discover a bright and inviting sunroom, complete with a second gas fireplace. This space is perfect for enjoying the changing seasons in comfort and adds an extra layer of warmth and charm to the home. Stepping outside, the large backyard awaits, fully enclosed with a brand new fence. Shaded by mature trees, this space is perfect for outdoor activities and offers a serene escape from the hustle and bustle. The new deck, complete with a gazebo, sets the stage for entertaining guests or enjoying a peaceful morning coffee. Recent updates, including new vinyl plank flooring throughout and a new furnace, mean this home is truly move-in ready. (id:59646)
29 Wilson Crescent
Elora, Ontario
Charming Family Home in Elora with Backyard Oasis. Nestled in the picturesque town of Elora, 29 Wilson Crescent offers a perfect blend of comfort and convenience. Backing onto the scenic Cataract Trail and just steps away from Elora Public School, this 4-bedroom, 2-bathroom home is ideal for families seeking space and tranquility. With over 1,700 square feet of finished living space, this bright and spacious home features a recently renovated basement with a walkout entrance and upgraded soundproof insulation, perfect for extra privacy for potential in-law setup in the future. The upper floor boasts new flooring, bringing a modern feel to the open living areas. Step outside to a fully fenced, deep lot, providing ample yard space for kids and pets to play. The large deck is perfect for entertaining guests or enjoying a quiet evening under the stars. A 15' x 15' shed offers additional storage or workshop potential. Located just a short walk from downtown Elora, this home combines small-town charm with easy access to local shops, cafes, and restaurants. With new siding completed in 2020, this property is move-in ready and waiting for you to call it home. Don't miss the chance to own this exceptional property! (id:59646)
321 John Street
Mount Forest, Ontario
Welcome to 321 John Street in Mount Forest Ontario. As you enter this perfect family home, you'll be greeted by a beautifully renovated kitchen that flows seamlessly into an open concept dining room. This setup is perfect for family meals and entertaining guests, creating a warm and inviting atmosphere. Next, you'll find the cozy yet spacious living room, ideal for catching up with friends or enjoying quality family time. The main floor has even more to offer, including one bedroom, plenty of storage closets, and a kids toy room facing the backyard. The second floor continues to impress with two additional bedrooms, one bathroom, an office, and a primary bedroom with an ensuite. Outside, the property offers generous backyard space ideal for outdoor activities, gardening, or simple relaxing. Also has a deck perfect for enjoying relaxing evenings and entertaining guests. Mount Forest is a charming town that provides everything you could possibly need, including gas stations, grocery stores, schools, and a hospital. The town also boasts the Mount Forest Saugeen Trail, a serene walking trail perfect for outdoor enthusiasts looking to explore and enjoy nature in peace and quiet. Come visit 321 John Street and experience all that this wonderful family home in Mount Forest has to offer. From its beautifully renovated features to its spacious and inviting exterior, this home is ready to welcome you. (id:59646)
27 Dominique Street
Kitchener, Ontario
This is a New Construction Home to be built. The Walter Traditional by Activa boasts 2670 sf and is located in the sought-out Trussler West community, minutes from Hwy 401, parks, nature walks, shopping, schools, transit and more. This home features 4 Bedrooms, 2 1/2 baths and a double car garage. The Main floor begins with a large sunken foyer, a conveniently located main floor laundry in the mudroom by the garage entrance, and a powder room off of the main hallway. The main living area is an open concept floor plan with 9ft ceilings, large custom Kitchen, dinette, great room and dining room. Main floor is carpet free finished with quality Hardwoods in the great room, ceramic tiles in kitchen, dinette, foyer, laundry and all baths. Kitchen is a custom design with a large kitchen island and granite counters. Second floor features 4 spacious bedrooms, a family room and three full baths. Bedroom 2 and 4 include a Jack & Jill style Bath with a separate water closet (toilet and tub). Bedroom 3 includes a private Ensuite. Primary suite includes a Luxury Ensuite with a walk-in tile shower and glass enclosure and a free standing soaker tub. Also, in the primary suite you will find an over-sized walk-in closet. Enjoy the benefits and comfort of a NetZero Ready built home. Closing Spring 2024 Images of floor plans only, actual plans may vary. Sales Office at 62 Nathalie St Kitchener Open Sat/Sun 1-5pm and Mon-Wed 4-7pm (id:59646)
148 Foxborough Place
Thames Centre (Thorndale), Ontario
NEW BUILD READY TO PLEASE...WELCOME TO THE ROSEWOOD MODEL FEATURING APPROX 1620 SF ON MAIN FLOOR WITH EVERYTHING AT YOUR FINGERTIPS. FRONT BEDROOM THAT CAN DOUBLE AS YOUR HOME OFFICE, MAIN BATHROOM RIGHT OUTSIDE THAT BEDROOM AND AWAY FROM THE MAIN LIVING SPACE, OPEN CONCEPT KITCHEN, DINETTE AND GREAT ROOM WITH LOADS OF NATURAL SUNLIGHT FILTERING IN FROM THE SOUTH, A COVERED AREA FOR FUTURE GRILLING DECK, MAIN FLOOR LAUNDRY WITH ENTRANCE TO THE GARAGE, AND AN OWNER'S SUITE WITH WALK-IN CLOSET AND PRIVATE ENSUITE FEATURING DOUBLE SINK VANITY AND LUXURIOUS GLASS & TILE WALK-IN SHOWER. YOU'LL LOVE THE UPGRADED KITCHEN WITH TWO TONE CABINETS, QUARTZ TOPPERS, ISLAND, & PANTRY. THE GREAT ROOM FEATURES EXTRA HIGH CEILING AND A GORGEOUS FEATURE WALL WITH FIREPLACE. LOOKING AT FUTURE SPACE FOR MOM & DAD? THE LOWER LEVEL IS ALREADY PLUMBED, WIRED AND FRAMED FOR A 900 SF ONE BEDROOM/ONE BATH/KITCHEN ACCESSORY SPACE WITH EXTRA LARGE EGRESS WINDOWS AND SEPARATE WALK UP TO SIDE YARD. GREAT VALUE HERE WITH SO MANY OPTIONS (id:59646)


