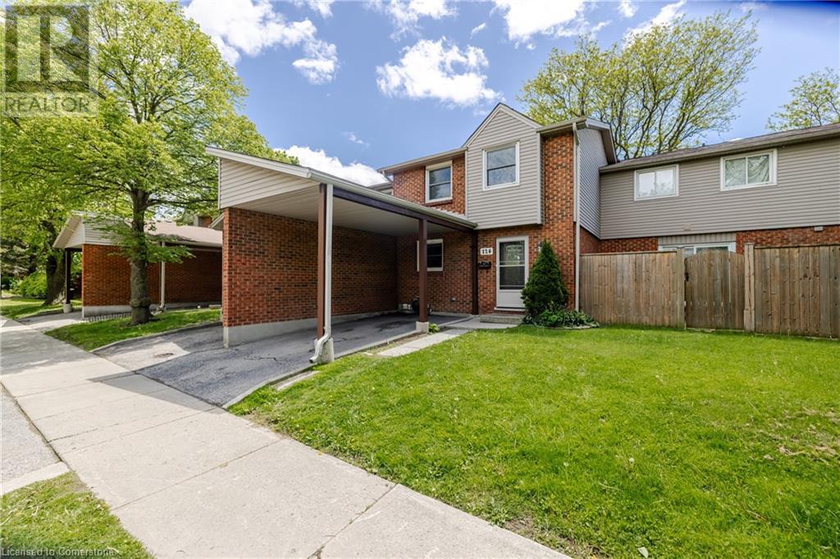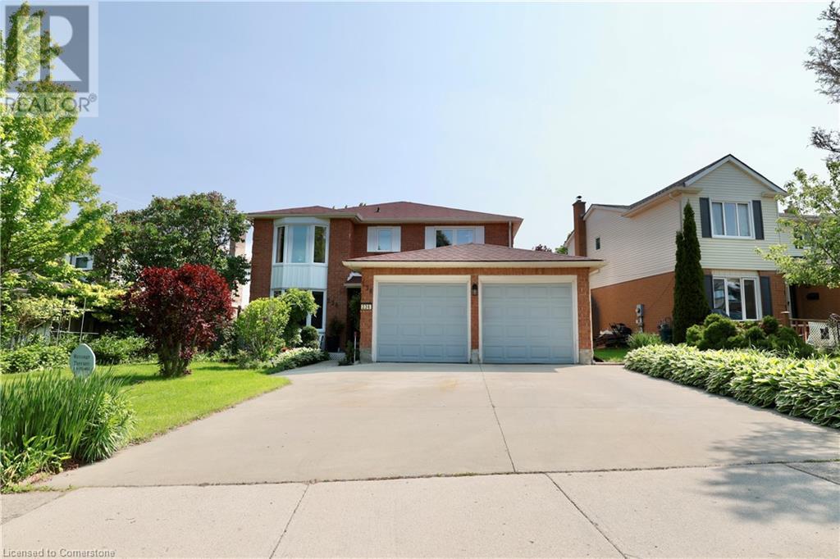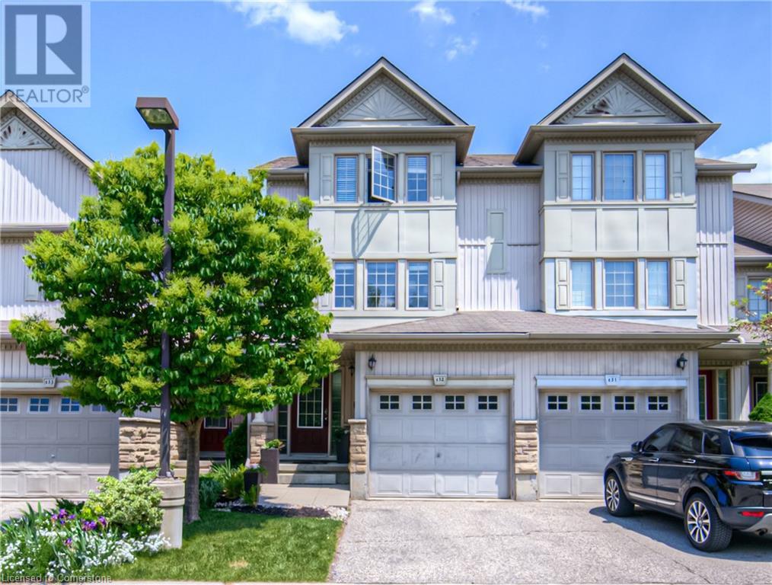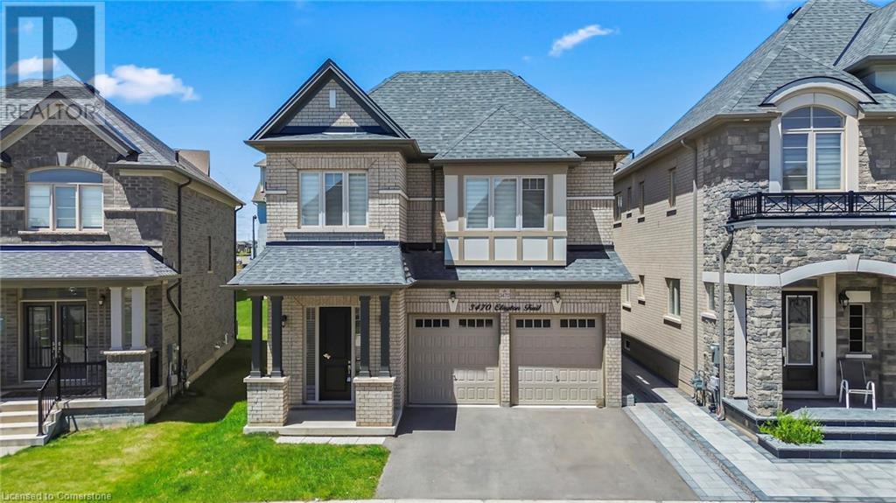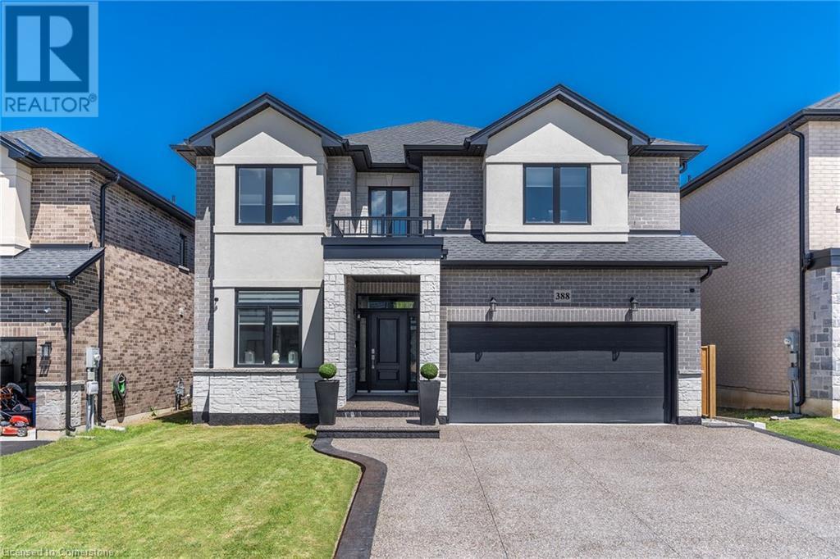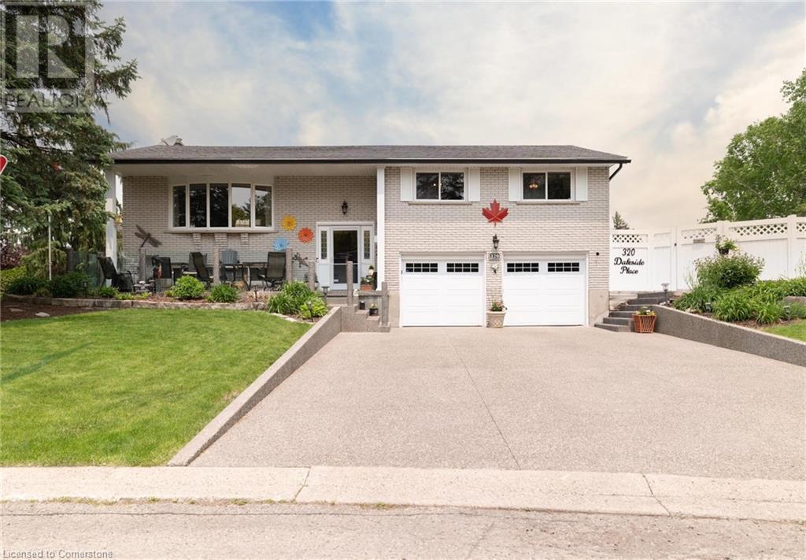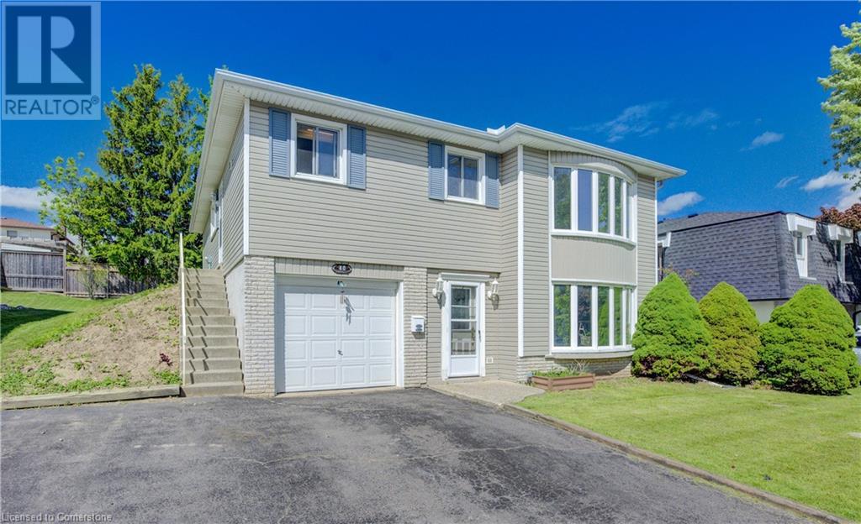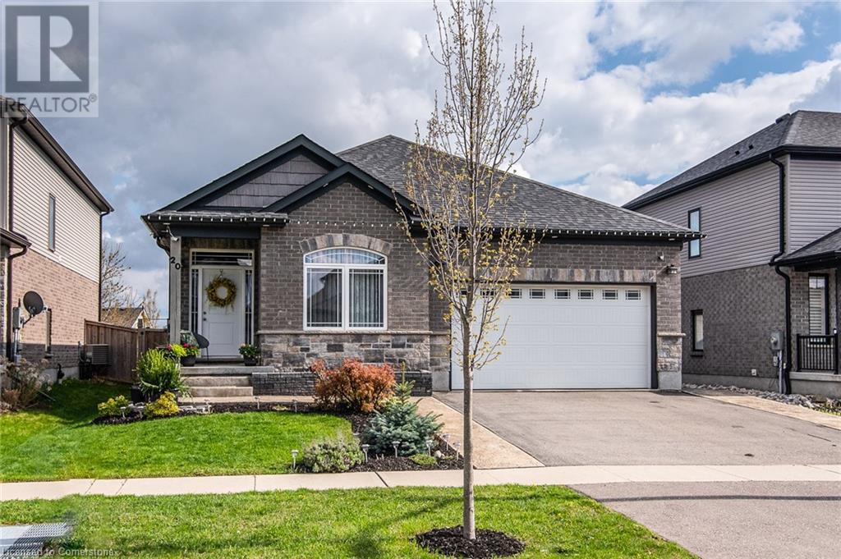1330 Jalna Boulevard Unit# 126
London, Ontario
Welcome to this front-facing 3-bedroom townhouse with a private carport and finished basement. This rare front unit offers easy street access and transit convenience, with both public and school bus stops right outside the door. The main floor is carpet-free, featuring a bright living room, A wall-mounted mini-split system provides heating and cooling, helping you stay comfortable in every season while also saving on your utility bills. A separate dining area perfect for family meals, and a functional kitchen. Patio doors open to a fully fenced backyard—ideal for relaxing or entertaining. Upstairs, you’ll find 3 comfortable bedrooms and a full bathroom. The primary bedroom features double closets, and the whole second floor stays comfortable year-round thanks to another powerful mini-split wall unit for heating and cooling for the upper level. The two additional bedrooms are perfect for kids, a home office, or welcoming guests. The finished basement expands your living space with a cozy rec room, laundry area, and ample storage. It’s your go-to space for movie nights, laundry days, or tucking away all your extra gear. Located close to White Oaks Mall, parks, schools, a library, and a community centre, this home offers both comfort and convenience. Whether you’re a first-time buyer, an investor, or seeking a family-friendly residence, this property is a must-see. (id:59646)
236 Westvale Drive
Waterloo, Ontario
Beautiful 4-Bedroom Home in a Prime Location with Walkout Basement! Welcome to this spacious and well-maintained home located in a desirable, family-friendly neighborhood. Featuring 4 generously sized bedrooms and 3.5 bathrooms, this home is perfect for a growing or multi-generational family. The main floor boasts a functional and well-thought-out layout, including a formal living room, dining room, cozy family room, breakfast area, and a spacious kitchen—ideal for both daily living and entertaining guests. Enjoy the convenience of a double car garage and ample driveway space. The walkout basement offers exceptional flexibility with its own bedroom, 3-piece bathroom, recreation room, and a kitchenette—perfect for young adults seeking privacy, or as a rental unit for additional income. Located close to shopping centers, medical facilities, a golf driving range, Costco, and with easy access to major transit routes, this home truly combines comfort, convenience, and value. Upgrades: Windows 2023,10; Heat Pump 2023.6; Roof 2017; Drive Way 2015; Furnace 2012. Don’t miss this incredible opportunity—schedule your private showing today! (id:59646)
18 Darlington Drive
Hamilton, Ontario
Welcome to 18 Darlington Drive. A charming, well-maintained bungalow in a quiet, family-friendly Hamilton neighbourhood. This single-family detached home offers 3 spacious bedrooms, 2 full bathrooms, and a warm, inviting layout perfect for first-time buyers, downsizers, or investors. Built in 1969, the home features a cozy living area, ideal for relaxing evenings. The property sits on a 50 x 97 ft lot, offering great potential for landscaping or outdoor entertaining. A detached 2-car garage and private driveway provide ample parking and storage. Located in a mature residential area with convenient access to schools, parks, shopping, and transit, Quick access to the Lincoln Alexander Parkway. Don’t miss your opportunity to own a solid home with great bones in a sought-after location. Book your private showing today! (id:59646)
43 Dekay Street
Kitchener, Ontario
Welcome to 43 Dekay Street in the heart of Midtown, walking distance to both uptown Waterloo and Downtown Kitchener. This stunning tree lined street features mature lots, large welcoming front porches, overflowing gardens and home to the best summer and fall street gatherings!! This charming century home is full of character, natural light and gorgeous updates that will make you want to put your feet up and stay awhile. The custom kitchen was renovated in 2022 with quartz counter tops, sleek black hardware, stainless steel appliances, a pantry and island with seating. Open to the cozy family room and dining room with a walkout to the back deck its the perfect place to BBQ and entertain. The upper level features two spacious bedrooms plus an office or nursery, a bathroom with clawfoot tub and a balcony to sip your morning coffee. Bonus walkup attic for extra space to watch movies, do yoga or work from home! The basement features a full bathroom, water softener (2024) and washer/dryer (2020 and ample storage space. With stunning outdoor spaces including a classic front porch, upper balcony and a full fenced (2021) private back yard with a wood deck (2025) overlooking the raspberry bushes, black currant bushes, apple and pear trees. The single car garage has the roof replaced in 2023 and new siding in 2021 with hookup electrical to add an electric car charger all ready to go. Incredible Midtown location steps away from Google, The Tannery, U of W School of Pharmacy, the Spurline Trail, the King/Victoria transit hub and all the vibrant amenities of both Uptown and DTK. (id:59646)
85 Bankside Drive Unit# E32
Kitchener, Ontario
Beautifully maintained and thoughtfully updated, this 3-bedroom, 2-bath executive townhouse offers exceptional value with low monthly fees and incredible living space - including a finished basement with full-height ceilings, large windows, and a 3-piece rough-in, plus a bonus lower level for all your storage needs. Step into a bright, functional eat-in kitchen featuring an island with breakfast bar, generous cabinetry, gorgeous marble backsplash, and high-end stainless steel appliances. From here, walk out to a private deck and fenced backyard—ideal for outdoor dining, kids’ playtime, or relaxed evenings with friends. Upstairs, unwind in the elegant family room with soaring ceilings and large windows. The primary bedroom boasts vaulted ceilings and a spacious walk-in closet. Two additional well-sized bedrooms and a 4-piece bathroom complete the upper level. This home has seen a number of recent updates, including luxury vinyl flooring installed in 2022, all new staircases completed in 2024, and a roof replacement in 2024. A new dishwasher and water softener were added in 2025, and the central air and softener system were updated in 2019. For added convenience, enjoy main floor laundry, a handy powder room, a single-car garage with a newer opener, and additional parking on the driveway. Located in a quiet, well-kept community, this property offers access to scenic walking and biking trails, and is just a short walk to top-rated schools, playgrounds, a library, pool, and community centre. You're also minutes from shopping, public transit, and enjoy quick connections to the expressway and the highway. Don’t miss your chance to make this beautiful home yours- book your showing today! (id:59646)
3470 Clayton Trail
Oakville, Ontario
Discover refined living in this exceptional detached home, ideally located in the prestigious community of Rural Oakville. This beautifully appointed home boasts 10-foot smooth ceilings on the main floor, pot lights in the kitchen, rich hardwood flooring, and a natural wood staircase that adds timeless charm. The open-concept kitchen features granite countertops, Stainless Steel Appliances, and ample cabinetry, seamlessly flowing into a warm and inviting living room with a cozy fireplace. A separate dining area offers the perfect setting for formal gatherings. Upstairs, 9-foot ceilings enhance the spacious ambiance. The primary suite impresses with soaring cathedral ceilings, pot lights, a walk-in closet, and a luxurious ensuite bath. Three additional bedrooms are generously sized, and the convenience of second-floor laundry adds practicality. The professionally finished basement includes a recreation room and a full 4-piece bathroom—ideal for extended living or entertaining. While the backyard is unfenced, it offers a blank canvas for personalization. Situated in highly sought-after North Oakville, this home is close to top-rated schools, scenic parks, and serene nature trails like Zachary Pond and Settlers Wood Forest. Enjoy easy access to shopping, Trafalgar Memorial Hospital, major highways (401, 407, QEW), and the GO Train/Bus station for seamless commuting. (id:59646)
388 Klein Circle
Ancaster, Ontario
MOVE IN READY, BEAUTIFULLY DONE ALMOST NEW 2 STRY!!! You will not want to miss this gem, with aggregated concrete drive and walkway & double garage. Prepare to be wowed by the grand open feel, hardwood floors, zebra blinds, pot lights and plenty of windows throughout exuding natural light. The main flr offers a cozy Liv Rm at the front of house open to the formal DR perfect for entertaining. The Eat-in Kitch is a chefs dream with butler’s pantry, S/S appliances, beautifully done backsplash, quartz counters, extra tall cabinets and island w/additional seating open to the Fam Rm w/gas fireplace perfect for family nights at home. This floor is complete with a 2pce bath and the convenience of Main floor laundry/Mud rm w/plenty of cabinets for storage. Upstairs offers plenty of space for any growing family offering loft area, master bed offers walk-in closet and spa like ensuite, there are 4 additional beds 2 with a jack & jill bath for added convenience and an additional 5 pce bath. The lower level awaits your finishing touches. The fully fenced backyard offers small deck area to enjoy your morning coffee or evening wine and a massive aggregate concrete patio area for all your entertaining and unwinding needs. Do NOT MISS this spectacular home moments to all conveniences and amenities as well as Redeemer University. (id:59646)
320 Daleside Place
Waterloo, Ontario
Situated on a spacious corner lot, this raised bungalow offers incredible outdoor living and stylish interior features that make it a perfect place to call home. The true showstopper is the stunning backyard retreat, featuring a sunken hot tub, covered deck, and a self-cleaning in-ground heated saltwater pool, all framed by beautiful stamped concrete—ideal for entertaining or unwinding in total privacy. Step inside to discover a warm and inviting main floor with hardwood flooring throughout the living room, kitchen, and primary bedroom. The living room boasts a cozy gas fireplace and a large bay window, creating a bright, welcoming space. The spacious kitchen is complete with a wine fridge and custom wine cabinet, double oven, and ample room for hosting. With three bedrooms upstairs, the layout offers flexibility for families or guests. The primary suite is a private sanctuary featuring a sunroom with exposed brick, its own gas fireplace, and direct access to the covered deck and hot tub—a truly luxurious touch. Downstairs, you'll find a fourth bedroom with a gas fireplace that could easily be transformed into a rec room, home office, or guest suite, depending on your needs. Additional highlights include parking for six cars in the driveway, a double attached garage, and a quiet, family-friendly location close to trails, parks, schools, and all the amenities that make Lakeshore such a desirable area. Don't miss your chance to own this exceptional home that offers the best of indoor comfort and outdoor living! (id:59646)
40 Meadowbrook Drive
Kitchener, Ontario
Ideal Family Home with Income Potential! Welcome to 40 Meadowbrook, a beautifully updated home nestled on a quiet street—perfect for families and savvy investors alike! This spacious property features 4-car parking and sits on a huge lot with a generous backyard, ideal for entertaining or future possibilities. Enjoy peace of mind with recent upgrades including new Furnace & A/C (2024), new flooring (2024), and a fully updated basement with separate entrance, featuring a brand-new kitchen, bathroom, and appliances (all in 2024)—perfect for rental income or in-law suite. Conveniently located near high-rated schools, shopping centres, community hubs, and quick highway access, this is the kind of opportunity that doesn’t come often. (id:59646)
12 Lindsay Way
Grimsby, Ontario
Stunning 2 storey semi-detached home in Grimsby Beach area on an exclusive street with walking distance to the lakefront, parks, scenic trails, local eateries, top-rated schools, and other amenities. The home features open concept 9ft ceilings on the main floor with pot lights all over, luxury vinyl flooring, designer kitchen featuring a huge island, great room with accent fireplace wall, powder room with designer vanity and walk-in jacket closet. 3 spacious bedrooms with luxury vinyl on the second floor with spacious primary ensuite, primary closet, main bath, cascade shades on all windows, lots of upgrades and NO rear neighbours. Additionally, an unfinished basement with lots of storage, laundry area and cold cellar. POTL fee of $109/month covers visitor parking, road snow plowing, garbage and recycle pickup, grass cutting of common areas and street lighting. Constructed in 2019 by a reputable local Tarion Certified builder in Niagara Region. This home offers a peaceful lifestyle in a desirable location. Don't wait to view this home and make it yours. Recent renovations include fresh paint, quartz countertops in the entire house, pot lights, hardwood stairs, designer light fixtures, powder room vanity, heather mirrors in bathrooms, luxury vinyl on all bedrooms and accent fireeplance/TV wall. (id:59646)
27 Triebner Street
Exeter, Ontario
Welcome to 27 Triebner Street, a stunning 4-bedroom, 4-bath home built in 2022 by Vandermolen Homes in the elegant Buckingham Estates community of Exeter. Offering over 2,277 sq ft of beautifully finished living space with an additional 967 sq ft awaiting your personal touch, this home impresses with 9-foot ceilings on all levels, a bright open-concept layout, and stylish finishes throughout. The chef-inspired kitchen features white cabinetry, a farmhouse sink, stainless steel appliances, a walk-in pantry, and an island with breakfast bar, flowing seamlessly into the sun-filled family room. Upstairs, you’ll find a luxurious primary suite with a 5-piece spa-like bath and walk-in closet, along with two bedrooms featuring private ensuites and a shared bath for the remaining two. Highlights include a grand foyer with cathedral ceiling, hardwood staircase, carpet-free flooring, main-floor laundry, and a spacious lot with a striking stone facade, interlocking driveway, and covered porch. Situated just 20 minutes from Grand Bend beach and close to parks, schools, trails, golf, and more—this is upscale family living at its finest! (id:59646)
20 Stier Road
New Hamburg, Ontario
Located in one of New Hamburg's most sought-after neighbourhoods, this stunning 8-year-old bungalow offers an exceptional blend of modern luxury and timeless style. Featuring 2 spacious bedrooms and 2 elegant bathrooms on the main floor, this home is designed for both comfort and sophistication. The open-concept layout showcases high-end finishes, large windows, and an abundance of natural light. The gourmet kitchen flows seamlessly into the dining and living areas, making it perfect for entertaining. The oversized 2-car garage, plus an impressive driveway that accommodates an additional 3 vehicles, combines practicality with upscale curb appeal. Exterior features include striking pot lights surrounding the home, a premium asphalt and stamped concrete driveway, and beautifully manicured landscaping. Relax or entertain in the fully fenced backyard, complete with a large patio and luxurious outdoor hot tub — the perfect setting for an elegant outdoor lifestyle. The spacious, unspoiled basement is already framed for a future bedroom(s) and additional bathrooms, offering endless potential to customize and expand your living space. This is your opportunity to live in a prestigious, established community while enjoying the best of modern design and outdoor living. Don't miss it! (id:59646)

