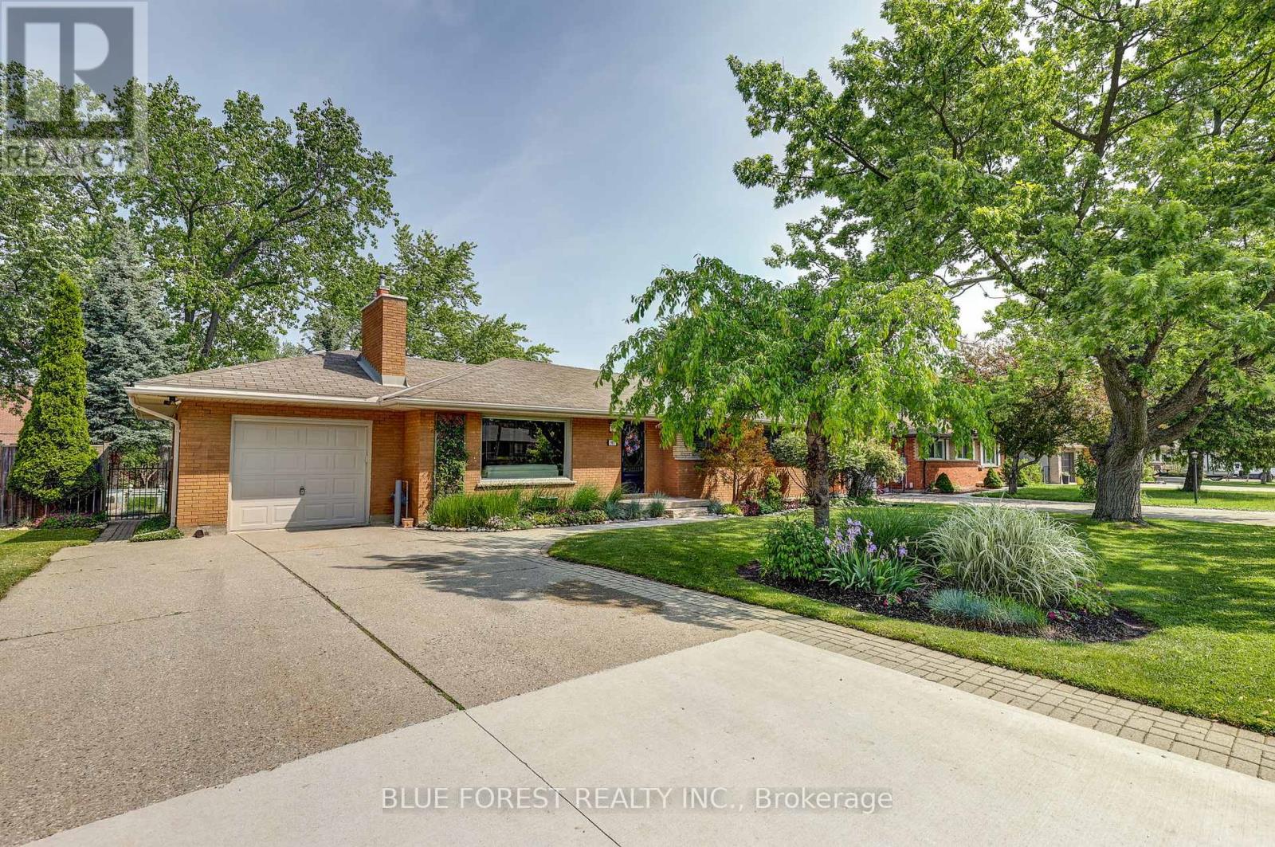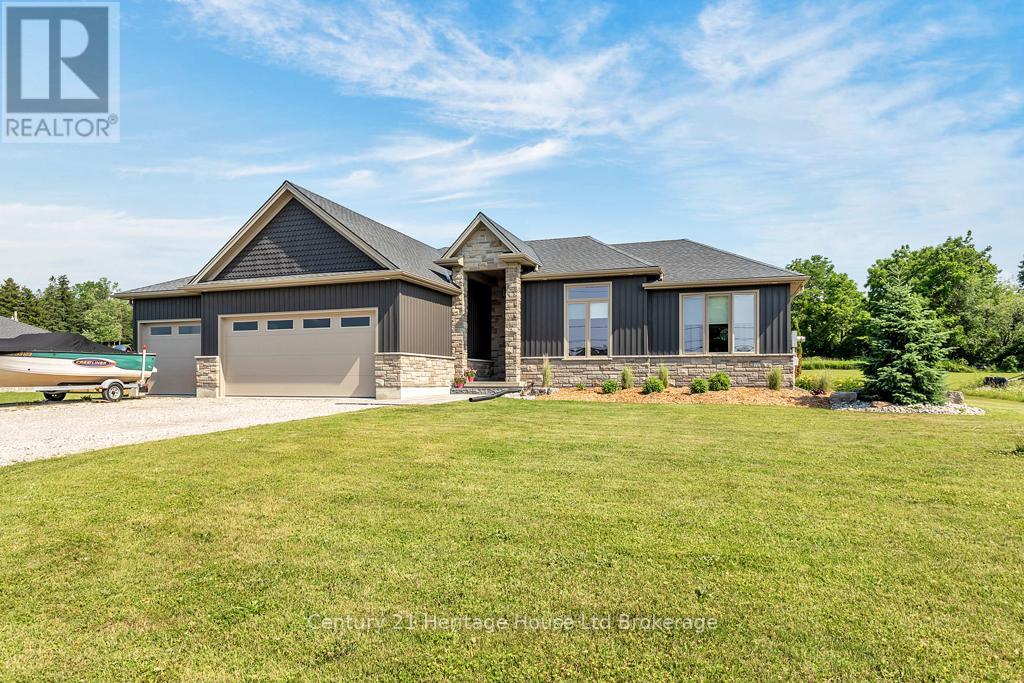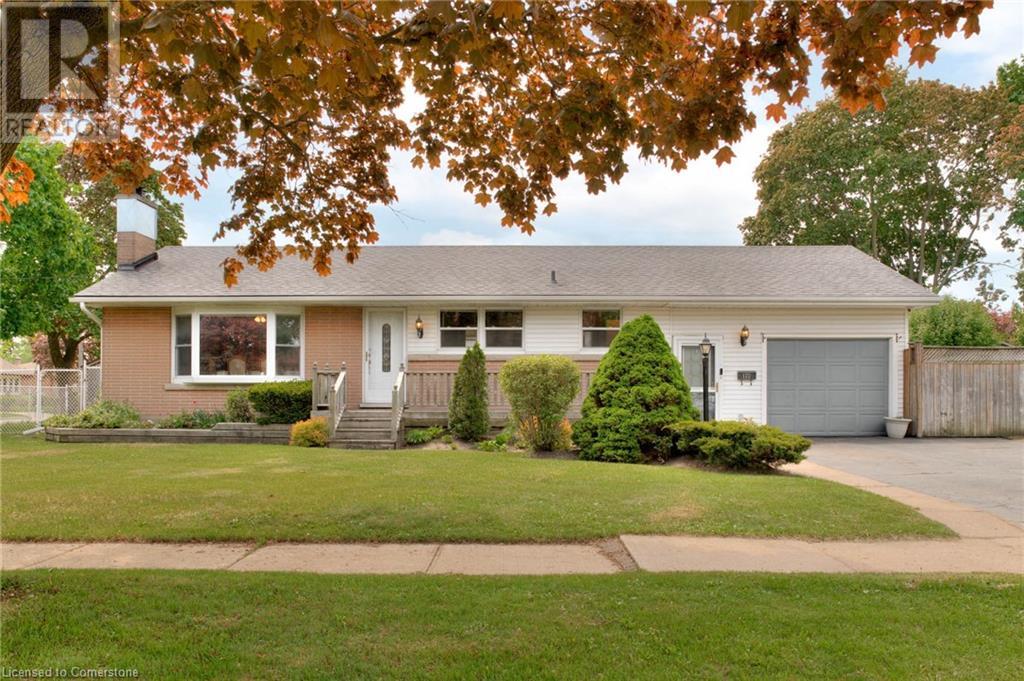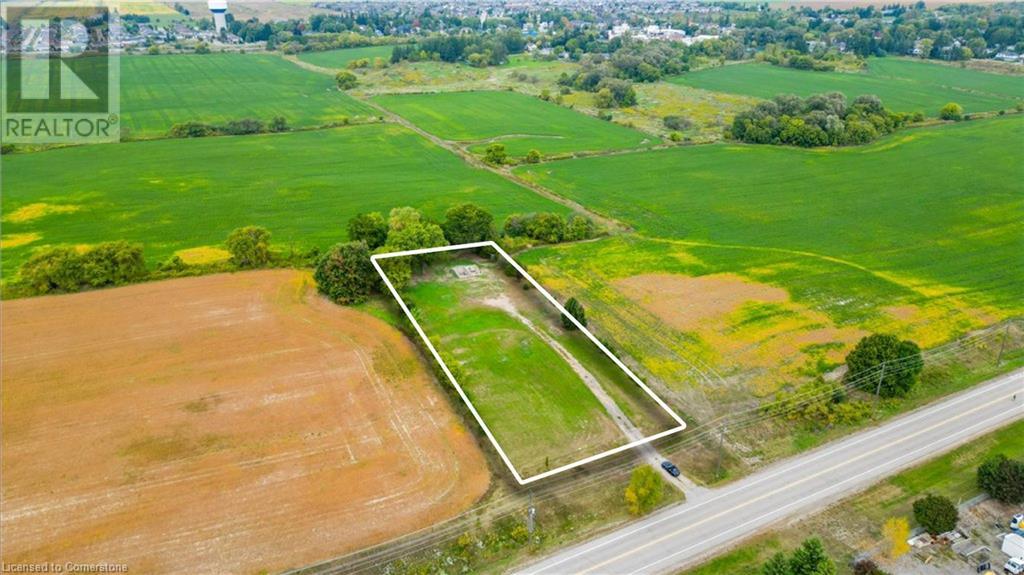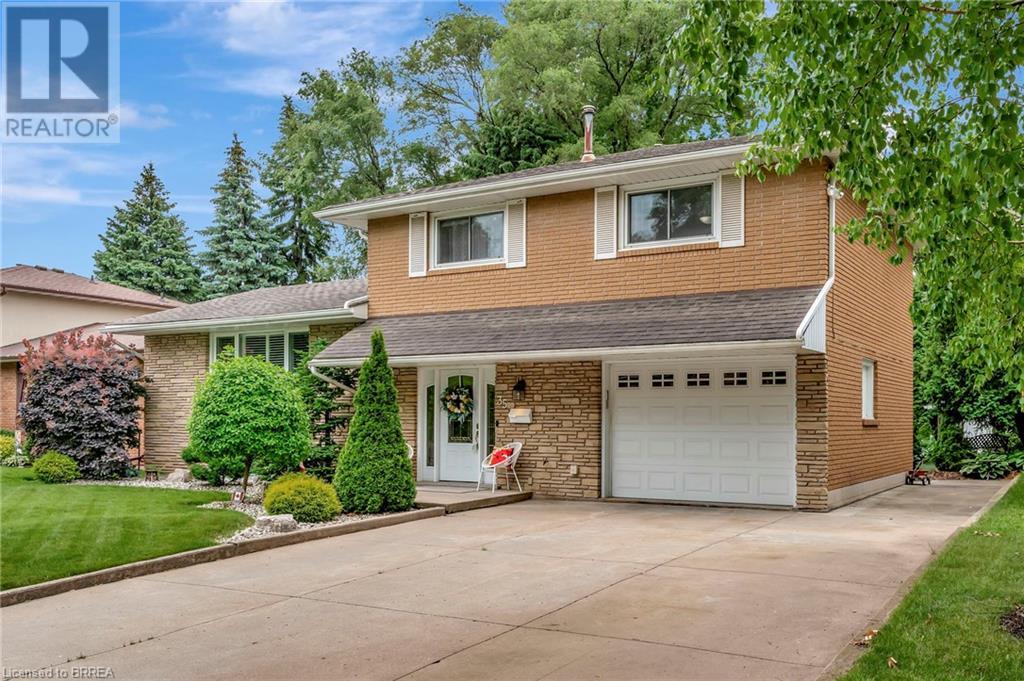983 Valetta Street
London North (North P), Ontario
Located in sought-after Oakridge and backing onto a school with no rear neighbours, this updated 3+1 bedroom, 2-bath home offers a rare blend of privacy, functionality, and outdoor space. The main level features refinished kitchen cabinetry, a designer tile backsplash, and a stainless steel gas range with hood (2020), all highlighted by recessed lighting throughout the kitchen, living, and dining areas. A cozy fireplace with an updated tile surround adds warmth to the living space, while upstairs, a new skylight (2023) fills the fully renovated bathroom with natural light. The bedrooms are finished with California shutters (2018), and the lower level offers a bright family room and separate rear entry with new tile and carpet (2023)ideal for guests, a home office, or in-law potential. Step outside to a private backyard oasis featuring a new deck (2023), mature trees, a dedicated vegetable garden, and a compost enclosure all with no neighbours behind. Additional updates include a new washer/dryer (2019), owned water heater (2019), chimney cap replacement (2023), and leaf guards (2023) for easy maintenance. Situated close to parks, schools, and amenities, this move-in-ready Oakridge home is an outstanding opportunity in a prime location. (id:59646)
242 Dalhousie Street
Brantford, Ontario
Rare Opportunity – Solid 5-Plex Investment Property! Don't miss your chance to own this rare 5-unit multi-family property—perfect for first-time investors or those looking to expand their portfolio. This solid building offers immediate cash flow and long-term potential, with all 5 units currently rented. Conveniently located just minutes from downtown and close to a wide range of amenities, this property is ideally situated for tenants and owners alike. Each unit features its own hydro meter, giving tenants control over their own utilities—an attractive feature for renters and a cost-saving perk for landlords. While the building is structurally sound, it offers a great opportunity for value-add improvements with a bit of TLC. Whether you're looking for steady income or future appreciation, this 5-plex is a smart investment in a high-demand area. (id:59646)
31 Sienna Street Unit# A
Kitchener, Ontario
Welcome to 31A Sienna Street in one of Kitchener’s most sought-after family-friendly neighbourhoods in Huron Park. This beautiful corner-unit townhome offers 963 square feet of living space. You will love the natural light that floods into the main living area. The open concept layout allows for a seamless flow between your kitchen with ample cabinetry and island with seating for two and your living room. There are two spacious bedrooms, which includes a primary bedroom with patio doors leading to your oversized balcony, a 4-piece bathroom and in-suite laundry for added convenience. Located close to everyday conveniences like grocery stores, plenty of dining options, and more! Nature enthusiasts will love being close to RBJ Schlegel Park and Parkvale Park. This home truly offers the best of urban convenience! Don’t miss your opportunity to own this townhome! (id:59646)
584854 Beachville Road
South-West Oxford, Ontario
Welcome to this stunning custom-built home, just 4 years new, perfectly situated on 0.8 of an acre on a paved road only minutes from both Ingersoll and Woodstock! This property offers the best of both worlds - peaceful country living with the convenience of town amenities nearby. Step inside to a spacious open-concept layout designed for both everyday living and entertaining. Enjoy uninterrupted views of the saltwater pool and the picturesque, untouched landscape beyond - you own private backyard oasis. With 4 bedrooms, 3.5 bathrooms, a dedicated home office, and a triple car garage, this home checks every box. The thoughtful design and high-end finishes throughout make this property truly one-of-a-kind. Don't miss the opportunity to own this beautiful blend of luxury, space, and serene surroundings! (id:59646)
155 Byron Avenue
Kitchener, Ontario
Welcome to this charming 3-bedroom bungalow situated on a spacious corner lot in a quiet, mature neighbourhood. This well-maintained home offers comfort, functionality, and an ideal layout for families, downsizers, or anyone seeking one-level living with added space below. The main floor features three bright bedrooms, a welcoming living area, and a kitchen with ample storage and natural light. The fully finished basement provides exceptional versatility with a large recreation room, a second bathroom, laundry, and an additional bedroom or denperfect for guests, a home office, or hobby space. Step outside to your private backyard oasis, complete with an inground pool and plenty of space to relax or entertain. Mature trees and tasteful landscaping provide privacy and tranquility, while the corner lot offers generous outdoor space. Located close to shopping, schools, parks, and all essential amenities, this home is perfectly positioned for both convenience and lifestyle. Enjoy the best of suburban living in a peaceful, established community. This lovingly cared-for bungalow checks all the boxesdont miss your chance to make it yours. Book your private showing today! (id:59646)
9 William Street S
Clifford, Ontario
If you are ready to move out of the city, to get away from the crowds, traffic and to escape the hustle, then it is time to enjoy countryside living! in the quit, beautiful, and friendly small town of Clifford. Here, you will find quiet neighbourhoods and friendly faces. Conveniently located under an hour commute to Waterloo, Guelph & Owen Sound Welcome home to this 2384 ft. of living space custom-built beautifully kept semi-detached bungalow with many upgrades (you can check them on the attached sheet). Close to town amenities including a playground, downtown shopping, arena, library and walking trails It is a quick walk to downtown shopping & dining and sports in downtown Clifford, and approximately a 20 min drive to big box store shopping in Hanover & Listowel. This home is ideal for down-sizers, empty nesters, or families. The main floor with 9-foot ceilings offers a bright and open concept, live edge kitchen island. Walkout from the dining area to enjoy the covered composite deck with a natural gas BBQ hookup, perfect for your morning coffee or warm summer nights. You have your own playground in the backyard. Main floor has a spacious master bedroom with walk-in closet and 3-piece ensuite, a second bedroom and full bathroom. The linen closet has roughed in connections to washer and dryer, Downstairs, the finished basement adds more living space with a large recreation room, a third bedroom with a walk-in closet, and another full bathroom. A cold room, and plenty of storage. Central vacuum roughed in, water softener and RO owned, central humidifier. Garage door opener. Four parking spaces in addition to garage (id:59646)
1532 Gingerich Road
Baden, Ontario
This exceptional Z1-zoned parcel presents a rare opportunity for a variety of uses. Whether you envision building your dream home, establishing a home-based business, developing a group home, opening a private daycare, or operating a lodging, rooming, or boarding house, this property offers incredible flexibility. It is also perfectly suited for a charming bed and breakfast. Situated in a highly desirable area, the land provides easy access to major roads and essential amenities, making it an excellent choice for both residential and business purposes. With Z1 zoning, the possibilities are vast—don’t miss this opportunity to bring your vision to life on a property with limitless potential! (id:59646)
2948 Muskoka Rd 169
Muskoka Lakes (Wood (Muskoka Lakes)), Ontario
Sunshine & views galore on Lake Muskoka in a prime location boasting a "10 out of 10" walk score to the shops and restaurants of Bala. Contemporary flare & traditional design unite in the water's edge set (~26.75' from shore), 4 season, 3 bedroom + a den, 3 bathroom, 2 level cottage, with walls of windows, wood-burning floor-to-ceiling stone fireplace in the Great room, chef's gourmet kitchen with centre island, beautiful pine ceilings throughout, waterside dining room bookended by 2 lakeside decks. Principal suite on the main floor features walk-in closet and a 4 pc. ensuite with double sinks. Finished lower level walkout with radiant in-floor heat, tile floor, propane-burning stone fireplace, and walkouts from both lakeview bedrooms. Extensive landscaping, waterfalls, and a stunning 'piece-de-resistance' newer 2-slip, 2-storey, fully suited boathouse, with lifts, and a guest suite atop, plus both open sun and covered shade lounging deck as well, with once again, incredible views. Large dock area spans the full width of the boathouse thanks to the side-entrance slips. Views are spectacular and span from summer sunrise to the afterglow of summer sunset with a NNE yet sunny exposure. Truly an archetypal Muskoka Lakes cottage offering, with visages of olde Muskoka and the famed Bala Harbour at lakeside, yet very private and discretely tucked away, all on its own, with all "the bells" and modern comforts, even municipal water. Perfect for entertaining & hosting a crowd, with multiple interior & exterior gathering spaces, and beautiful curb appeal from all sides. A delightful, value-packed, mostly furnished, turnkey offering that encapsulates the finest of views, topography, shorelines, deeper waters, and quality workmanship. Slips measure 26'6" x 10' each, with depths of ~6' & ~8', with over 10' off the end of the dock. (id:59646)
35 Shalfleet Boulevard
Brantford, Ontario
This five (5) level split is a pleasure to show! Quality throughout! Property is in move-in condition. Trex Deck off the eating area measures 18'4x11'2 and is maintenance free. Single car garage: (19'6x13'7) interior walk down staircase to basement. THIS PROPERTY IS BEING SOLD ON AS IS BASIS, THE SELLERS MAKE NO REPRESENTATIONS OR WARRANTY AS TO THE STATE AND CONDITION OF THE PROPERTY. BUYERS TO COMPLETE THEIR OWN DUE DILIGENCE AND INSPECTIONS AT THEIR EXPENSE. (id:59646)
27 Dalton Crescent
Stoney Creek, Ontario
The one you've been waiting for Welcome to 27 Dalton Crescent! This stunning two-storey home is truly move-in ready, showcasing thoughtful updates and quality finishes from top to bottom. Nestled on a quiet crescent in the highly sought-after Valley Park neighbourhood, this property offers exceptional value and an impressive list of upgrades. The open-concept main floor features seamless, high-end luxury vinyl plank flooring throughout. At the heart of the home is a custom eat-in kitchen, beautifully appointed with quartz countertops and backsplash, dual pantries, a massive island with breakfast bar, built-in microwave, and an abundance of hidden storage. The kitchen flows effortlessly into the spacious family room, which offers vaulted ceilings, recessed lighting, and ample natural light. Upstairs, you'll find three generously sized bedrooms with updated flooring and lighting, a modern 4-piece bathroom, and a convenient linen closet for added storage. The fully finished basement offers flexible living space to suit your needs, ideal for a family room, home office, or gym. Highlights include a cozy brick gas fireplace, high ceilings, pot lights, and more luxury vinyl plank flooring. Step outside to your private backyard retreat, complete with a heated in-ground pool and multiple seating areas, perfect for relaxing or entertaining all summer long. This beautiful home is located walking distance from schools, parks, Valley Park Recreation Centre, and public transit, and only a short drive from major amenities including dining, movie theatres, shopping, walking trails and more. Conveniently situated in close proximity to major arteries including the Linc, Red Hill and 403, this home makes commuting a breeze! Recent updates include: Roof 2019, furnace/AC 2020, kitchen/powder room/flooring/lighting 2024, appliances 2024, pool pump/filter 2025. Don't miss your chance to own this beautifully upgraded home in one of the area's most desirable communities! (id:59646)
1964 Main Street W Unit# 1001
Hamilton, Ontario
Discover Affordable, Exceptional Living at Forest Glen Condominiums. Comfortable, well-appointed 2-bedroom condo in a highly desirable location. At the time of this listing it is the lowest priced in all three buildings offering exceptional value! Nestled quietly at the bottom of the Ancaster hill, offering a peaceful retreat while keeping you incredibly connected. You're mere minutes away from the charming centers of Dundas, Ancaster and Westdale. One of the biggest advantages? Walking distance to McMaster University & Hospital, making it an ideal spot for students, faculty, or healthcare professionals. Whether your preferred mode of transport is walking, biking, driving or transit, the location is simply unbeatable. Nature lovers will appreciate the proximity to stunning hiking trails, including the picturesque Tiffany Falls and the extensive Dundas Valley Conservation Area. For recreation, the Wentworth Sports Complex is nearby, and the historic downtown Dundas, along with the lively Westdale Village – packed with inviting pubs, restaurants, cafes, and shops – are just a short trip away. Inside this inviting condo unit discover a bright, open-concept layout bathed in natural light thanks to its westerly exposure. Enjoy calming views of the lush escarpment greenery right from your living space. The galley-style kitchen is functional and includes a stainless steel fridge with an icemaker and water dispenser. The spacious dining and living room area flows seamlessly, featuring patio doors that open onto your private balcony – the perfect spot to relax & take in the natural surroundings. The primary bedroom is a comfortable size and includes a walk-in closet. Forest Glen is known as one of the area's most desirable and well-managed condo complexes. To avoid disappointment call me today before it's SOLD! (id:59646)
1250 Tavistock Drive
Burlington, Ontario
Welcome to your next adventure! This beautifully updated 3-bedroom, 2-bath raised brick bungalow offers comfort, style, and serenity. From the charming front entrance with its garden bed and updated door, step into a bright interior featuring crown molding, hardwood, and travertine flooring. Sun-filled living and dining areas flow into a chef’s kitchen with granite counters, a gas range, built-in microwave, and a buffet/barista nook—plus direct access to a backyard oasis. The primary bedroom offers a deep closet, while the updated main bath blends modern flair with classic touches. Side door perfect for in-law potential. Downstairs, enjoy a spacious carpet-free family room with a gas fireplace and oversized windows, a versatile bonus room for a gym, office, or guest space, and a second full bath with a glass-door shower. Out back, unwind in your private, serene, fully fenced two-tiered backyard oasis. Features a patio with gas hookup for BBQ, a garden shed, and stone steps leading to a lower-level flagstone patio, pond and peaceful waterfall—all surrounded by mature trees. Perfect for morning coffee or evening entertaining. Located in a prime area, walking distance to schools, parks, recreation center, and moments away from Costco, cinemas, restaurants, golf, and highway access. This home is truly move-in ready. (id:59646)

