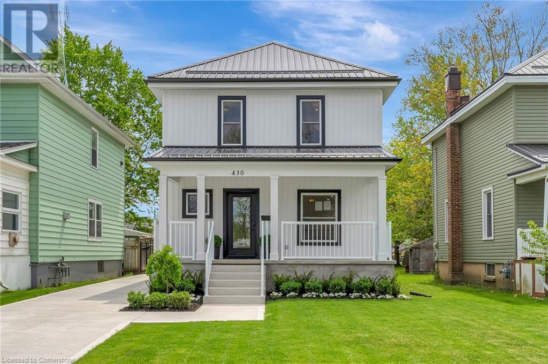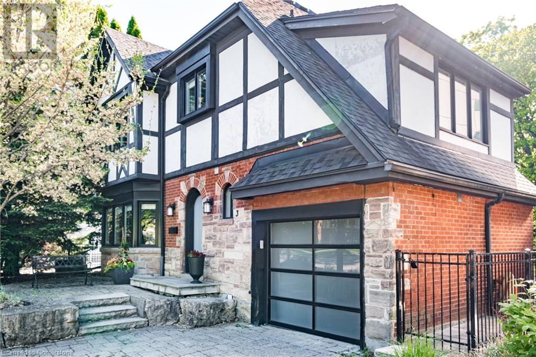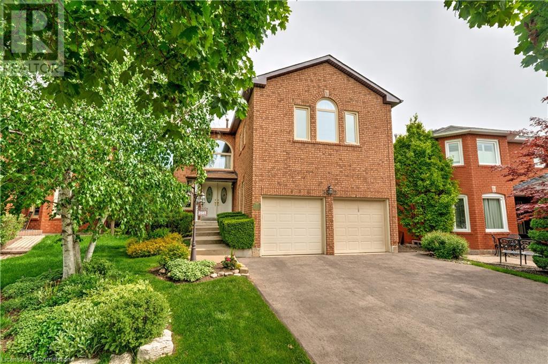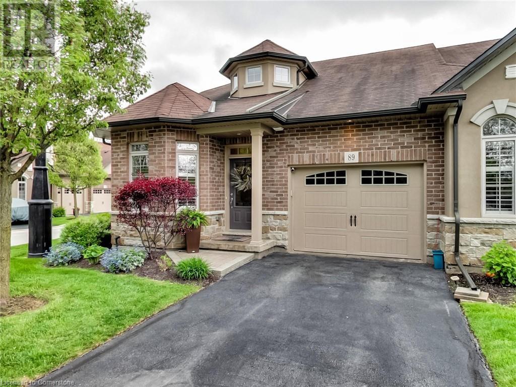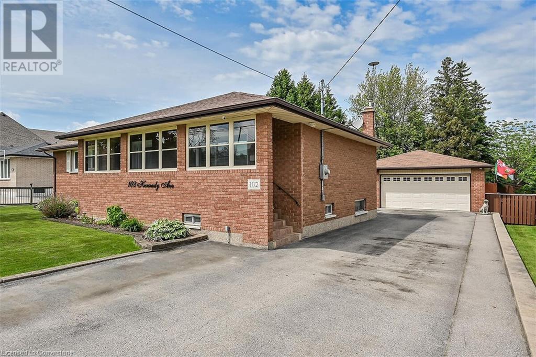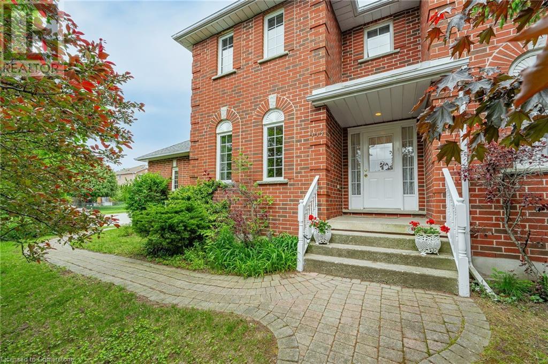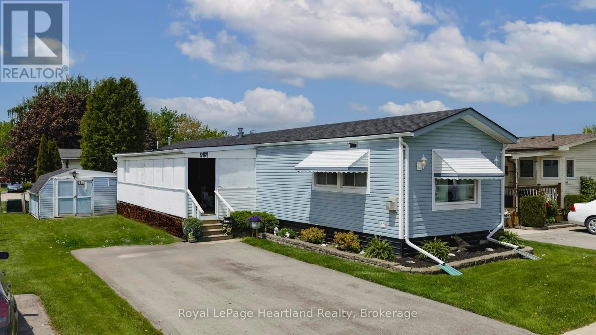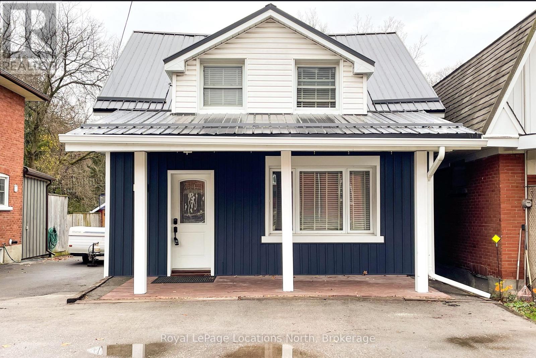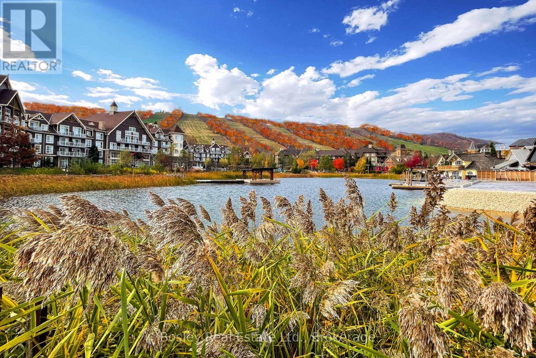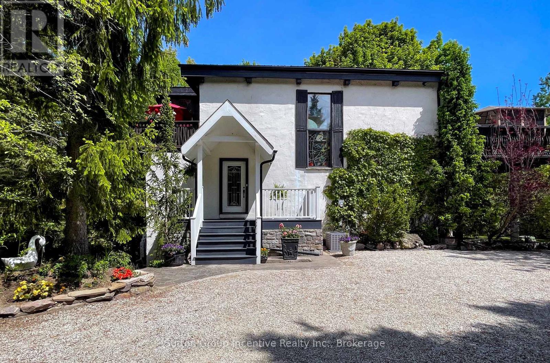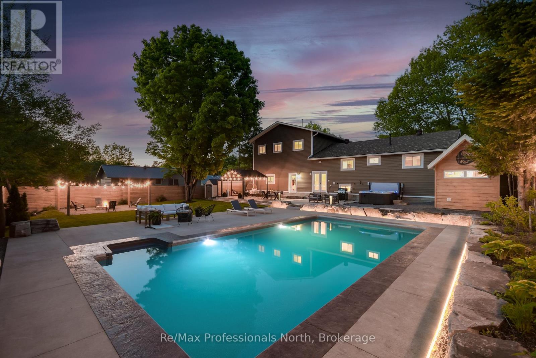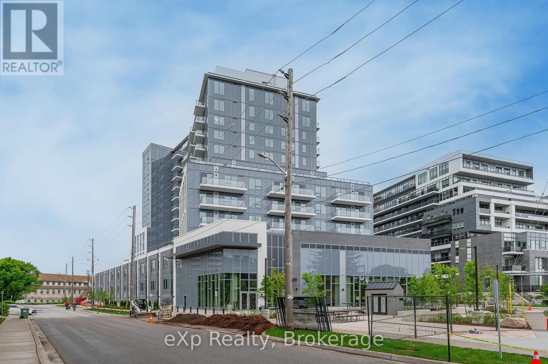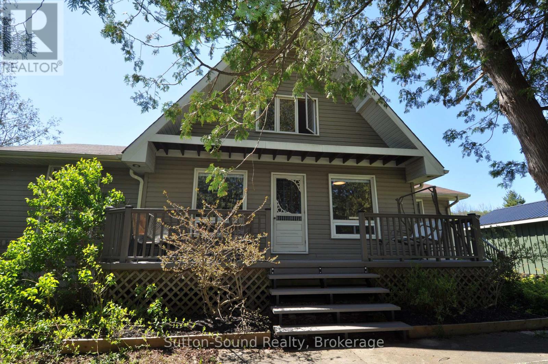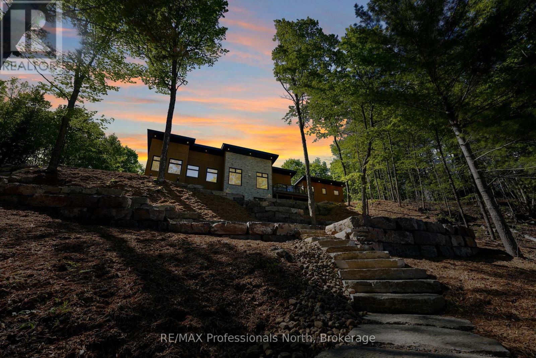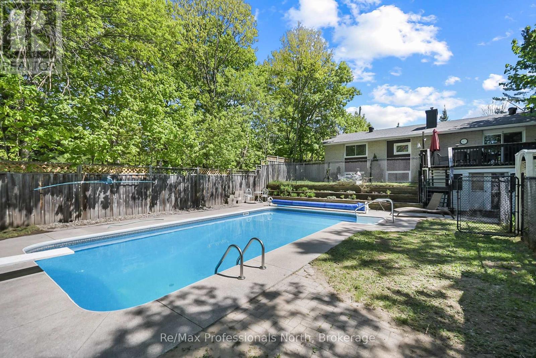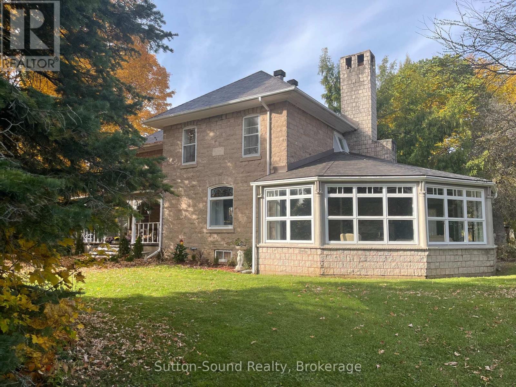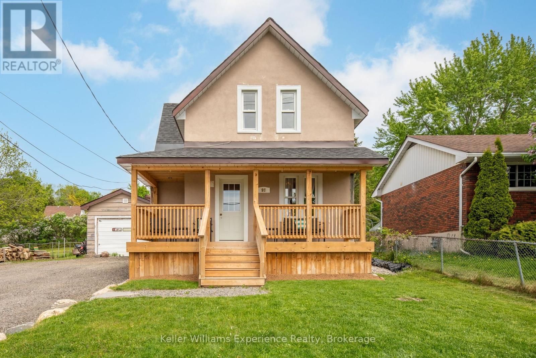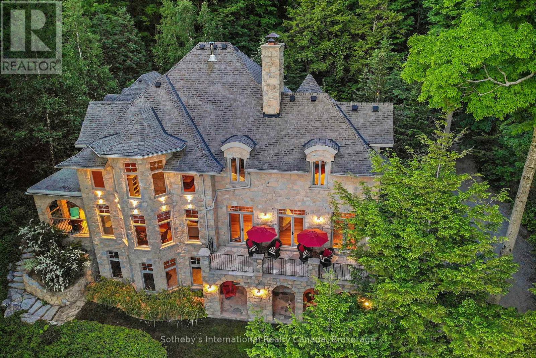430 Alder Street E
Dunnville, Ontario
Are you searching for a turnkey home? You won’t want to miss out on this fully renovated 3 bed, 2 bath, stunning 2-storey home in the heart of Dunnville. The 1330 sq ft of finished living space offers the perfect blend of charm and modern comfort. Upgrades include a new steel roof, windows, doors, flooring, appliances, electrical, plumbing, HVAC, insulation, drywall, siding, and much more. Enjoy a custom kitchen with quartz countertops, stylish baths, and second-floor laundry. Step out front to fresh landscaping, brand-new concrete driveway & walkway, and covered porch or head to the spacious backyard to unwind on the 14’x21’ wooden deck or in the updated 20’x18’ two-car garage. Conveniently located within walking distance to shops, schools, parks, hospital, and the Grand River, with just a 40-minute commute to Hamilton. Unfinished basement provides ample storage and houses utilities. A rare move-in ready opportunity in a mature, tree-lined neighbourhood! (id:59646)
3 Oakwood Place
Hamilton, Ontario
Welcome to 3 Oakwood Place, a remarkable modern Tudor-style home nestled on a quiet cul-de-sac in Hamilton’s prestigious Westdale neighbourhood. Extensively renovated in 2017, this home sits on a deep, pie-shaped ravine lot overlooking Oakwood Place Park, steps to McMaster University and the vibrant shops, restaurants, and theatre of Westdale Village. Offering over 3,300 sqft of total living space, this 5+1 bedroom, 3+1 bathroom home blends timeless character with thoughtful updates. The bright and spacious living room features 2 large bay windows and a wood-burning fireplace. The dining room pays homage to the home's Tudor roots with panel detailing and coved ceilings. The renovated kitchen is a chef’s dream with marble countertops and views of the patio and landscaped backyard. The 1st landing offers a versatile home office—previously a laundry room—with existing hookups. The 2nd floor hosts 3 generous bedrooms and an updated 4-pce bathroom. The finished attic has been converted into 2 additional bedrooms and a 3-pce bath, offering excellent space for a growing family or guests. The lower level features a self-contained basement suite with a second kitchen and separate entrance through the garage—perfect for multigenerational living or as an income-generating unit. Currently used as a single-family home, it holds strong income potential as student housing for McMaster University, with an estimated $8,900 in monthly rent across 9 possible rooms*. Additional features include a single-car garage with double-wide interlock driveway, large stone patio, Armour stone landscaping, cedar privacy fencing, and updated mechanicals including 200 AMP service, new plumbing, windows, doors, roof shingles, spray foam insulation, LED pot lights, AC and furnace (Rheem 2017), and hot water tank (2025). This is a rare opportunity to own a piece of Hamilton’s history with all the modern comforts in a coveted location- Ideal for families and investors alike. (id:59646)
3502 Pintail Circle
Mississauga, Ontario
Welcome to this spacious and charming 4+1 bedroom family home located in Mississauga’s highly sought-after Lisgar community. Boasting incredible curb appeal, this home is surrounded by beautifully landscaped gardens and lush, manicured lawns that make a lasting first impression. With over 2800 square feet of above-grade living space, this property offers an abundance of room for growing families and entertainers alike. Step inside to a large, welcoming foyer highlighted by a classic circular staircase that anchors the home’s elegant layout. The main floor features a traditional living and dining room—perfect for hosting family dinners and holiday gatherings—as well as a cozy family room with a wood-burning fireplace that adds warmth and charm. Upstairs, you’ll find not one, but two spacious primary bedrooms, each complete with its own ensuite bathroom and walk-in closet. Ideal for multi-generational living or accommodating guests with added comfort and privacy. The additional upper bedrooms are generously sized and filled with natural light. The finished lower level offers even more functional space with laminate flooring throughout, an extra bedroom, and a convenient two-piece ensuite—perfect as a guest suite, home office, or teen retreat. There’s also ample storage for all your seasonal needs. Step out back to your stunning outdoor haven. The large rear yard features a deck ideal for summer BBQs and gatherings, framed by beautifully maintained lawns that provide both space and serenity. This well-maintained home comes with its original components, offering a solid foundation and the perfect canvas to personalize over time. A double car garage and double driveway add practicality and convenience to this impressive family residence. Don’t miss the opportunity to live in one of Mississauga’s most desirable neighbourhoods—close to schools, parks, shopping, and transit. Welcome home! (id:59646)
89 Toulon Avenue
Ancaster, Ontario
Exceptional End-Unit Custom Townhouse, 3+1 Beds, 3.5 Baths, finished basement, loaded with upgrades. This meticulously maintained home is unlike any other in the community. Custom-built by an engineer with Starward Homes, it includes numerous thoughtful upgrades and premium features not found in comparable units, this home offers luxury, comfort, and practical living space for families and professionals alike. The main floor welcomes you with an elegant, open-concept design flooded with natural light. Throughout the home, you'll find quality finishes and craftsmanship, including crown molding, california knock-down ceilings, and a coffered ceiling detail for a touch of sophistication. This home features 2 gas fireplaces to cozy up to, built-in ceiling speaker system to enjoy in the living room, primary bedroom, ensuite bathroom, loft, and basement. Fully finished basement with wider windows, and a wet bar – ideal for entertaining or guest accommodations. Enjoy all the benefits of low-maintenance condo living. Located in a sought-after, well-managed community close to amenities, parks, transit, and schools. This is a rare opportunity to own a truly one-of-a-kind end-unit townhouse with extensive, thoughtful upgrades and premium finishes throughout. Don’t miss out — schedule your viewing today! (id:59646)
102 Kennedy Avenue
Hamilton, Ontario
Meticulously maintained 2+1 bedroom, 2 full bath bungalow set on a gorgeous 75'x200' lot in a sought after area where city meets country!! Large living room with separate diningroom and updated eat in oak kitchen with breakfast bar, tons of cupboards and lovely granite counter tops. Large primary bedroom with two separate closets - one is a walk in closet (used to be a 3 bedroom home) and updated main bath with jacuzzi tub and granite counters. The lower level is completely finished and set up for inlaw potential with separate entrance. There is a large family room with gas fireplace, second kitchen, separate large bedroom, updated bath and tons of storage, including a huge cantina. Covered back porch overlooks private park like backyard, with separate sitting area off of dining room - great for morning coffee! City water / sewers. Hobbyist's dream garage - oversized double with gas heater, separate hydro, tons of storage and garage door opener. Large shed behind garage. Driveway parking for 6+ cars. Almost 2400 square feet of finished living space (1220 above grade and finished lower (level). Get in before it's too late! Pride of ownership evident throughout. Close to schools, shopping, public transit with easy highway access. Room sizes approximate. (id:59646)
444 Burnett Drive
Cambridge, Ontario
Spacious 4-Bedroom Family Home with Double Garage and Partially Finished Basement. Welcome to this beautifully maintained 4-bedroom, 3-bathroom home offering a thoughtful layout and plenty of space for the entire family. Located in a family-friendly neighborhood, this home blends comfort and practicality with charming details throughout. Step inside to find a warm and inviting main floor family room featuring rich hardwood floors, perfect for cozy evenings or casual entertaining. The family room opens directly into a classic oak kitchen, complete with ample cabinetry and counter space. A sliding door walkout leads from the kitchen to a raised deck and fully fenced backyard, ideal for summer barbecues, pets, or children's play. Enjoy more formal gatherings in the separate dining room, also adorned with hardwood flooring, creating a refined yet welcoming atmosphere. The kitchen features easy-to-maintain vinyl flooring, while the front hall is finished in durable ceramic tile for a clean and stylish entry. For added convenience, the main floor laundry room doubles as a mudroom, offering direct access from the double car garage — perfect for busy mornings or unloading groceries. A powder room is also located on the main level, with access to the basement staircase for added functionality. Upstairs, you'll find generously sized bedrooms to suit any family's needs. A beautiful hardwood staircase adds a touch of elegance to the central hall. The partially finished basement provides a great opportunity for additional living space — whether you're looking to create a rec room, home office, or gym, the potential is endless. This home offers a blend of traditional charm and modern convenience, ideal for families looking for space, functionality, and a welcoming place to call home. (id:59646)
45 Redford Drive
South Huron (Exeter), Ontario
Welcome to your next chapter in the sought-after Riverview Estates, a welcoming community where lifestyle and comfort go hand in hand! Step inside to discover a bright and cheerful layout. The gas fireplace adds cozy warmth to the living area, while the primary bedroom features double closets for ample storage. The enclosed porch with removable panels offers the ideal spot to enjoy your morning coffee or unwind in the evening rain or shine! Residents of Riverview Estates enjoy access to a vibrant community hub that includes a recreational hall with kitchen, pool table, shuffleboard, darts and a fitness room. Located in a town with everything you need hospital, healthcare services, restaurants, golf, shopping, and more this is carefree living done right. Don't miss your chance to own this delightful home in a fantastic community. Book your private showing today! (id:59646)
56 Sykes Street S
Meaford, Ontario
This adorable three bedroom, one and a half bath has seen many updates over recent years including steel roof, insulation, vinyl siding, electrical, main level flooring, upstairs carpet and so much more. Very functional space for entertaining outside on the large deck or inside in the open concept main floor. Enjoy easy living on a low maintenance lot within walking distance to all local amenities and Meaford's downtown core. (id:59646)
303 - 220 Gord Canning Drive
Blue Mountains, Ontario
New Listing: Bachelor Suite at The Westin Trillium House, Blue Mountain VillageWelcome to your perfect mountain retreat! Located in the heart of Blue Mountain Village, this beautifully updated bachelor suite at The Westin Trillium House offers the ultimate combination of luxury, convenience, and income potential. Recently renovated in October 2024 with $20,000 in bathroom upgrades, this suite features a sleek and modern space with fresh finishes, including new carpet, wallpaper, and furnishings (updated in 2022).Enjoy breathtaking views of the ski hills right from your suiteideal for those who love skiing and outdoor adventures. With the flexibility to generate rental income when you're not using the property, this is an incredible opportunity to offset costs while still enjoying the best of Blue Mountain living.Imagine skiing all day, then retreating to your cozy suite to relax in the hot tub and sauna. Dinner at Oliver & Bonacini downstairs, followed by a peaceful evening by the fireplace, completes your perfect day. Embrace winter months and the year-round beauty of Blue Mountain in this incredible location!If youre seeking a personal getaway that also generates income, this suite offers it all. Dont miss your chance to own a piece of Blue Mountain paradise!2% Blue Mountain Village Association Entry Fee applies on purchase. Annual BMVA fees $1.00 per sq ft. per year, payable quarterly. HST may be applicable or become an HST registrant to defer costs. (id:59646)
187 Arlberg Crescent
Blue Mountains, Ontario
One of a kind property situated in fully "Grandfathered" STA location. This property has been used as a primary residence for the past 30 yrs. Large 144FT X 132FT lot surrounded by a large ravine, views of Blue Mtn. Originally a 6 bdrm but converted into a 3 bdrm to make room for a office, w/in closet and laundry. It can be changed back to 6 bdrms w/ 2 full baths. Large w/out bsmt onto shaded patio area, enclosed 4 season room, multiple decking areas, open concept living, dining and kitchen area. Use as a seasonal, fulltime or income generating property. (id:59646)
945 Muskoka Beach Road
Gravenhurst (Muskoka (S)), Ontario
Welcome to your custom built dream home that ticks all the boxes! This fully updated home has 3,005 sq ft of living space, 6 bedrooms (one currently an office and another a walk-in coffee station), 3.5 bathrooms, with an attached double-car radiant heated garage, natural gas heated in-ground pool, and full in-law suite. Ideally situated close to town for all amenities as well as Taboo Resort and Muskoka Beach. Step into a spacious entryway that opens to an airy dining and kitchen area, outfitted with stainless steel appliances and a stunning waterfall quartz countertop breakfast bar. The main floor also features a spacious guest bathroom with double sinks and three comfortable bedrooms, perfect for families and guests alike. Upstairs, a large family room accentuated by a shiplap-finished, floor-to-ceiling linear fireplace and a chic wet bar makes an ideal gathering space for relaxation and entertaining. The private primary suite is a true retreat, overlooking the beautiful back yard, complete with his-and-her closets and a spa-inspired ensuite boasting a tiled glass shower, double vanity, and a soaker tub designed for ultimate indulgence. Venture down the stairs to discover a versatile 5th bedroom and a convenient mudroom that opens to the backyard oasis. Step outside to enjoy a meticulously landscaped area featuring a patio, deck, hot tub, in-ground pool, fire pit, and custom landscape lighting that creates an enchanting evening ambiance. The fully finished lower level offers a shared laundry room and a complete in-law suite with its own full kitchen, living room, generous bedroom, and a three-piece ensuite providing comfortable private quarters for extended family or guests. Ample storage options are available throughout the home to keep your living spaces cluttered free. This meticulously updated home offers exceptional design, functionality, and luxurious finishes! Don't miss your chance to own this stunning property! (id:59646)
606 - 93 Arthur Street S
Guelph (Downtown), Ontario
This brand new, never-lived-in two-bedroom, two-bathroom unit offers modern living in a well-designed layout. As you enter through the front door, you'll find the laundry area to your left, next to a full 4-piece bathroom and the first bedroom, which features double closets. The space opens up into a stylish kitchen with stainless steel appliances and a bright living area that leads out to a private balcony. The primary bedroom includes a large walk-in closet and a 3-piece ensuite with a walk-in shower. The entire unit is carpet-free for easy maintenance. The unit features a wall-mounted smart system that allows you to manage guest access, security, and the thermostat. Building amenities include a pet wash station, rooftop terrace, yoga deck, co-working space, party room, full gym with spin studio, and a stylish piano lounge. Located just steps from Spring Mill Distillery and downtown Guelph, you're close to restaurants, shops, and entertainment. It's only a 9 minute walk to Guelph Central Station (VIA Rail and GO Transit) and near the University of Guelph. (id:59646)
444 Balmy Beach Road
Georgian Bluffs, Ontario
Discover this beautifully maintained 4-bedroom chalet-style home nestled on a private, landscaped lot in the sought-after community of Balmy Beach. Freshly painted and move-in ready, this bright and cheerful residence features an updated kitchen, gleaming hardwood floors in the living and dining areas, and a cozy brick wood-burning fireplace that adds warmth and character. Enjoy the convenience of main floor laundry and a fully finished walkout basement, new vinyl flooring, perfect for additional living or entertaining space. A separate, self-contained studio with its own entrance provides an ideal setting for artists, hobbyists, or a serene personal retreat. New eaves and down spouts, new appliances. Water access is available at nearby Lot 411, offering the perfect spot to enjoy Georgian Bay. A spacious shed with new roof, completes the package, offering great potential as a workshop. A rare opportunity to own a home that blends comfort, charm, and creative flexibility in one of the areas most desirable locations. (id:59646)
53 Elora Street
South Bruce, Ontario
Located in the picturesque village of Mildmay, this distinctive storey and a half home is sure to capture your attention, showing not only timeless charm but some modern comforts as well. The Main Level offers traditional living and dining room ideal for entertaining alongside a large eat-in kitchen with patio doors that lead to the new deck. Topped off is the primary bedroom complete with an ensuite bathroom, large walk-in closet and natural gas fireplace. Finish this level off with the 3 season den that overlooks the fully fenced backyard. An added bonus is the large detached garage with a finished space above offering endless possibilities for additional living space. This home blends classic style with practical living spaces making it a standout in Mildmay. Don't miss the opportunity to own this unique gem! (id:59646)
1041 Minaki Lane
Minden Hills (Minden), Ontario
This custom-built home on the shores of Lake Kashagawigamog is where modern luxury meets cottage charm: 256 feet of ideal, big-lake-view waterfront, 1.7 acres of land, and a rare mix of privacy, space, and style all just 10 minutes from both Minden and Haliburton. The main home features 4 bedrooms + den, 3 bathrooms, and a layout designed for both entertaining and everyday life. The cathedral ceilings, huge windows, and smart layout let natural light pour in and make the most of the stunning lake views. Crafted with high-end finishes throughout, this home blends modern comfort with cottage charm picture family dinners and late night cards in the sunny dining area. Warm up by the stone propane fireplace in the great room, open to the wood kitchen with massive island. The luxurious cottage charm continues with upgrades like stunning wood beam work and in-floor heating in all tiled areas, the basement, and the garage. The spacious mudroom and pantry kitchen keep things practical, while the luxurious primary suite is your personal retreat, complete with a glam ensuite and walk-in closet. Step outside onto the composite decking with glass railings, and soak in the view its one to remember. Topped off with extensive landscaping outside directing you to the dock to enjoy your sandy, clean waterfront. The bright walkout basement adds even more living space, with a large bright rec room, 3 bedrooms, large bathroom, laundry, office and storage. The carport connects a double garage with loft housing two partially finished bedrooms and a full bathroom - perfect for extra guests or future expansion. Located on the large basin of Lake Kashagawigamog, this home gives you access to miles of boating on our 5-lake chain with resorts, restaurants, a marina, and more right from your dock. This isn't just a cottage its a lifestyle upgrade (id:59646)
110 Fraser Street
Gravenhurst (Muskoka (S)), Ontario
Nestled in a quiet, well-established neighborhood of Gravenhurst, this beautiful raised bungalow sits on an oversized 66' x 170' lot (0.26 acres) just a short walk to parks, schools, town amenities, and sandy beach on Lake Muskoka. Ideal for families or retirees seeking both comfort and convenience. Enjoy full municipal services, a fully fenced front and back yard, and mature trees offering privacy and shade. There's no garage but a sizable carport with a great storage garage with roll up steel door providing direct access to the backyard. The backyard is a true retreat with an 8ft deep in-ground pool featuring a diving board, plus a spacious pool house ready to be transformed into a gym, spa, or rec room. Inside, this well-maintained 2+1 bedroom, 2-bath home offers flexible living with a functional layout, three fireplaces, and an upgraded ductless mini-split for efficient heating and cooling. With over 2000sqft of living space there is plenty of room for the whole family. The basement includes a separate kitchen area and backdoor entrance perfect for an in-law suite or guest space. A screened-in lower-level room with a hot tub (as is, where is) provides year-round relaxation, protected from bugs, snow, and rain. Recent upgrades include chain link fencing, new eavestroughs, updated flooring and paint, ceiling fans, a shingled pool house and shed, new pool equipment, and more. Whether you're hosting summer pool parties or enjoying a peaceful evening by the fire, this home offers a lifestyle that blends comfort, privacy, and recreation. Don't miss this rare opportunity in the heart of Muskoka! (id:59646)
1037 Rotunda Drive
Highlands East (Glamorgan), Ontario
Very few good waterfront lots left! Don't miss out on this excellent lot on beautiful Contau Lake in southern Haliburton County. Contau is a hidden gem - about 2 miles long, with long stretches of natural, undeveloped shoreline. Great for paddling, water sports, and muskie, walleye and bass fishing. The lot features 120 feet of shoreline with sunny southern exposure, and views of islands and Crown land across the lake. Over an acre in size (1.32 acres per assessment). Well treed for good privacy. Lakeside deck and dock already in place! Moderate slope to water would be ideal for a walkout basement. Driveway installed, hydro at lot line. Easy access by short private laneway off of a municipal year round road. This could be the site of your dream lakefront cottage! (id:59646)
382105 17 Concession
Georgian Bluffs, Ontario
Welcome to a magical 105-acre country estate located just southeast of Wiarton, offering timeless charm, natural beauty, and endless possibilities. Originally built in 1904, this impressive 3000 sq. ft. quarried limestone residence was constructed to endure and has been thoughtfully updated throughout. The home features 4 bedrooms, 3.5 bathrooms, and a fully finished walk-up attic. Elegant interior spaces include a formal library/reading room and a private office/den, perfect for work or quiet reflection. A stunning glass conservatory, seamlessly added in 1985, floods the home with natural light and includes a large wood-burning fireplace ideal for cozy evenings. The home also offers a summer kitchen, a basement workshop, and is equipped with a forced air propane furnace and central air conditioning, for year-round comfort. Surrounded by nature, the property is a joy to explore, with seasonal views of Mountain Lake, mature specimen trees, and a reforested conservation parcel rich in maple, cherry, black walnut, ash, beech, and cedar. Outdoor features abound, including a mid-1800s authentic log cabin, an older tennis court, scenic trails, and several rustic outbuildings such as a barn historically used for community dances double garage, and a machine shed. With its magical setting, historic charm, and close proximity to amenities in Wiarton (only 10 minutes away), this rare offering is ideal for a private retreat, family estate, or event venue. Call today to schedule your private viewing and discover the endless potential of this enchanting property. (id:59646)
104 Neeve Street
Guelph (St. Patrick's Ward), Ontario
Welcome to 104 Neeve Street where charm, character, and location come together! Nestled in the heart of The Ward, one of Guelph's most vibrant and evolving neighbourhoods, this bright and inviting 3-bedroom, 1-bathroom home is a fantastic opportunity for commuters, first-time buyers, or savvy investors. Just steps from the Speed River, Downtown Guelph, and the train station, convenience truly meets lifestyle here. The home boasts numerous recent mechanical updates that provide peace of mind: a brand new furnace (2025), A/C unit (2019), newer washer and dryer, a roof that's less than 10 years old, a five-year-old back deck perfect for relaxing or entertaining, thermal double-pane windows, and a basement egress window. Inside, you'll fall in love with the character throughout, oak cabinetry in the kitchen, oak hardwood in the living and dining rooms, and warm pine flooring upstairs. The basement offers great potential for a cozy rec room, home office, or creative studio space. Whether you're looking to get into the market, downsize with style, or add a smart rental to your portfolio, 104 Neeve Street is not to be missed. *city parking passes for overnight parking $145 each/winter season* (id:59646)
56 Meadowridge Street
Kitchener, Ontario
Welcome to 56 Meadowridge Street located in highly sought out Doon South, Kitchener! This beautiful executive townhome features 3 bedrooms, 2.5 bathrooms and is located a short 2 minute walk to Groh Public School. The open concept main floor offers upgraded laminate flooring and plenty of natural light. Sliding doors lead to the fenced in backyard. The modern, open concept kitchen features an island, granite counter tops, backsplash, and stainless steel appliances. The second level offers 3 bedrooms, including a large primary bedroom with a walk-in closet and ensuite bathroom. The basement offers an open recreational room with ample storage and laundry. Close to amenities, schools including Groh Public School and YMCA Daycare, Conestoga College, parks, trails and minutes to highway 401. Utilities are extra. Available for occupancy effective April 1, 2025. (id:59646)
95 Fox Street
Penetanguishene, Ontario
Welcome to this charming 3-bedroom, 2-bathroom family home nestled in the heart of Penetang. Thoughtfully maintained and ready for its next chapter, this property offers comfort, character, and curb appeal. Step onto the new front deck (2024) and into a warm, inviting space perfect for family living. The beautifully landscaped backyard is a private oasis, featuring two serene pond features where you can sit, relax, and enjoy the sound of flowing water a rare find in town! The home also includes a detached garage, currently used for storage, and a roof updated in 2019, giving you peace of mind for years to come.Whether you're a growing family or looking to settle down in a vibrant, community-driven area, this home offers the perfect blend of lifestyle and location. Roof done in 2019. (id:59646)
190 Melissa Lane
Tiny, Ontario
Welcome to 190 Melissa Lane, a charming custom built French Inspired waterfront retreat nestled in the prestigious community of Cedar Ridge, Tiny, Ontario. This high end home is (approx.) 5,300 sqft and has 155ft of west facing beach on a 2 acre lot, surrounded by majestic trees with recently renovated landscaping and outdoor lighting for added privacy and ambiance. You will fall in love with views from every room of the deep turquoise water of Georgian Bay. 4 Bdrms + 4 Bthrms in main house & 2 Bdrms + 1 Bthrm in the Coach House above the heated 2 car garage. This home offers plenty of living space for added quests or extended family. The fully finished basement includes travertine floors, antique brick themed walls, custom bar, wine cellar, gym, sauna, bathroom/change room, large wood burning fireplace, family room and walkouts to the lake. Radiant floor heat through out keeps this home warm and cozy during the winter months. Additional heat pumps/ac's located in the coach house and basement gym for added guest comfort. Embrace the lakeside Tiki Hut with 3 different grilling BBQ's, 100amp power for future hot tub and added shore power, bar sink, bar fridge, fire pit and multiple sitting areas to soak in the incredible Georgian Bay sunsets. This property offers the perfect blend of rural tranquility and modern conveniences. Explore nearby hiking trails or discover quaint shops and restaurants in Lafontaine, Penetang or Midland. Boating enthusiasts have easy access to some of the best boating/anchorages in Southern Ontario. This picturesque property, offers an unparalleled opportunity to embrace the beauty of waterfront living on Southern Georgian Bay. (id:59646)
2019 Dundas Street
Burlington, Ontario
Welcome to 2019 Dundas Street, a truly extraordinary estate, just shy of an acre, in north Burlington. A rare fusion of luxury, business potential and breathtaking views, this sprawling chalet style home offers an unparalleled lifestyle. Perched along the Niagara Escarpment, the property boasts stunning panoramic views of the GTA skyline and Lake Ontario, creating a serene cottage-like retreat overlooking the city. Designed for prestigious living and professional success, this home is zoned for home-based businesses, making it an ideal choice for doctors, dentists, lawyers, engineers, and other professionals seeking to live, work and entertain. With custom craftsmanship throughout, the layout consists of 4 large bedrooms, 6-bathrooms and a dog shower, featuring vaulted ceilings, rustic post and beam construction, wood burning fireplace and an elevator for accessibility. The authentic exterior of natural fieldstone with pine board & batten is complemented by large triple pane windows and a custom metal roof. From hosting elegant gatherings to enjoying quiet family moments, the home’s entertainment spaces are second to none. A resort-style wading pool, cascading waterfall, firepit, swing, conversation pod, putting green, expansive covered deck with wet bar and city view balcony provide endless opportunities to enjoy the breathtaking surroundings. High-end appliances and a wine cooler cater to your culinary needs, while the 4-car garage and 25+ vehicle driveway ensure ample parking space for guests and clients alike. Beyond the home’s elegance, its prime location offers quick access to top-rated schools, hospitals, shopping, highways and the scenic Bruce Trail. Whether you're seeking privacy, luxury, or a thriving business location, this estate delivers unmatched amenities. Opportunities like this are rare—schedule your private showing today and discover your dream lifestyle. (id:59646)
467 Charlton Avenue East Avenue E Unit# 207
Hamilton, Ontario
Welcome to this stunning 2-bedroom, 2-bathroom corner unit in one of Hamilton’s most sought-after boutique condo buildings on Charlton Ave E. This 937 sq. ft. open-concept living space is bright and airy, featuring breathtaking panoramic views of the city skyline, Hamilton Bay and lush greenery from your private 142 sq. ft. balcony. The modern kitchen is a showstopper, boasting a large quartz island, stainless steel appliances, and upgraded lighting, perfect for entertaining. The primary suite is a tranquil retreat, complete with a generous walk-in closet and a spa-like 4-piece ensuite bathroom with full-size mirrors and custom finishes. The second bedroom offers flexibility for guests, a home office, or additional living space. Additional upgrades include upgraded lighting, and in-suite laundry for ultimate convenience. This unit includes one underground parking space and a private storage locker. The building offers top-tier amenities, including a gym, party room, visitor parking, and access to two oversized 130’ terraces with communal BBQ. Located just minutes from major highways (403, QEW, LINC), McMaster University, the GO Station, Hospital, community center and Hamilton’s vibrant restaurants & cafés, this home combines the best of city convenience and tranquil living. Outdoor enthusiasts will love the Radial Trail, just steps from your door, offering direct access to some of the best walking and biking trails in the city. With heat and water included in the condo fees, this home offers low-maintenance, high-quality living in a prime Hamilton location. Don’t miss out on this incredible opportunity—book your private showing today! (id:59646)

