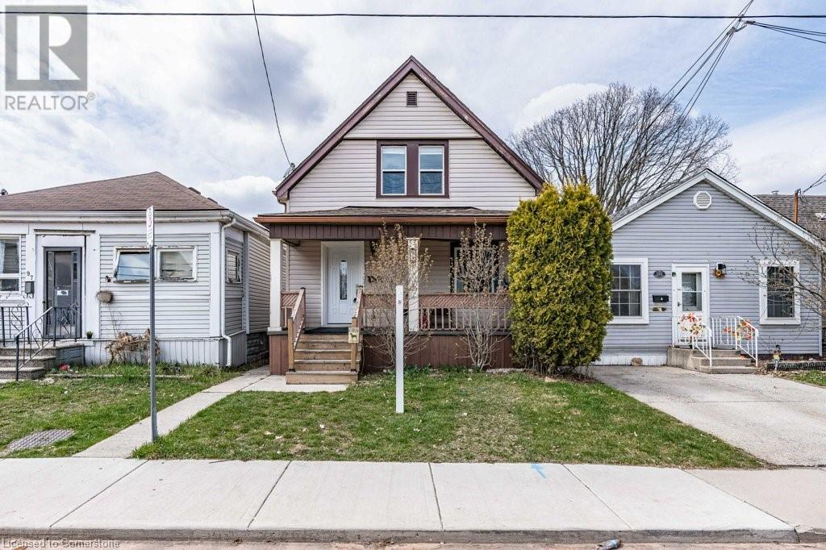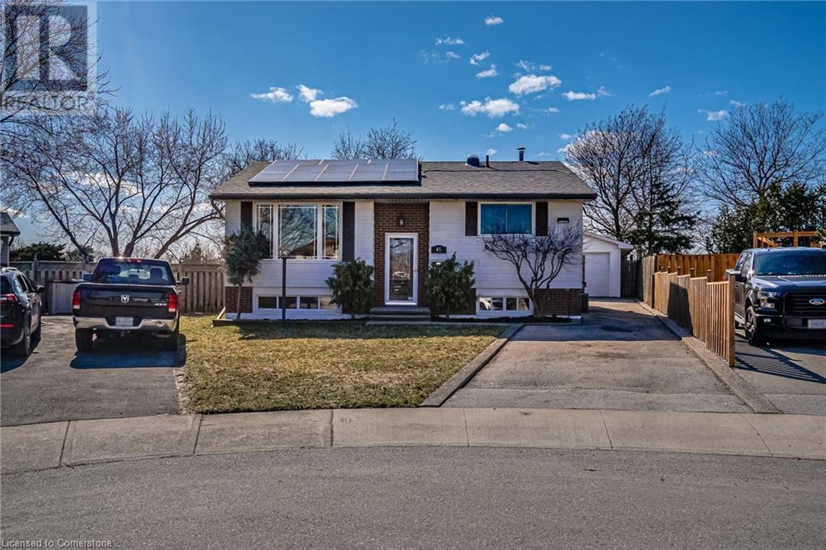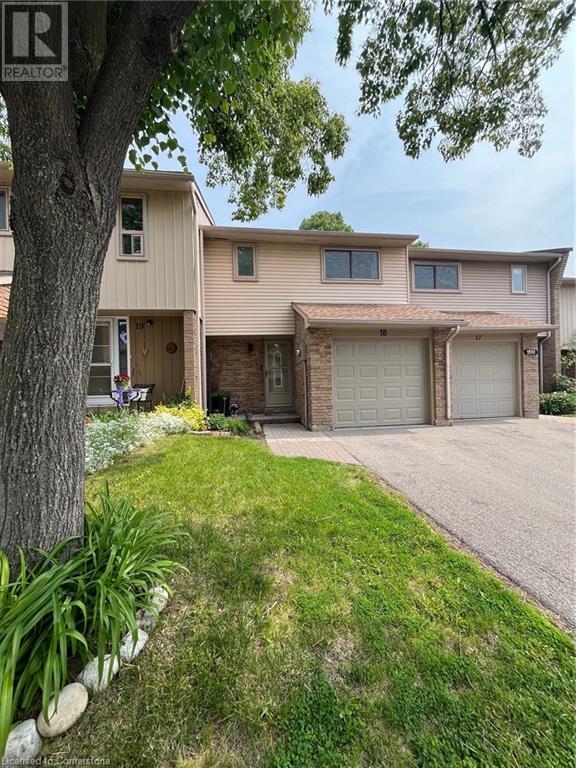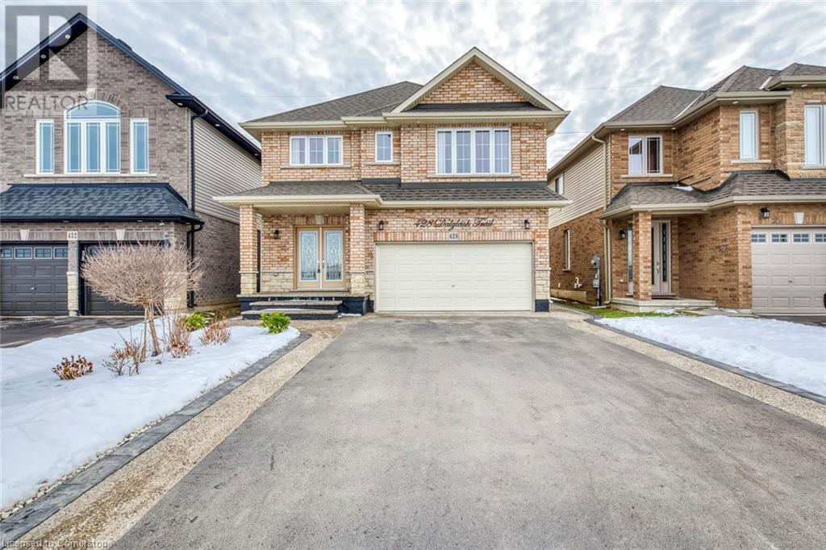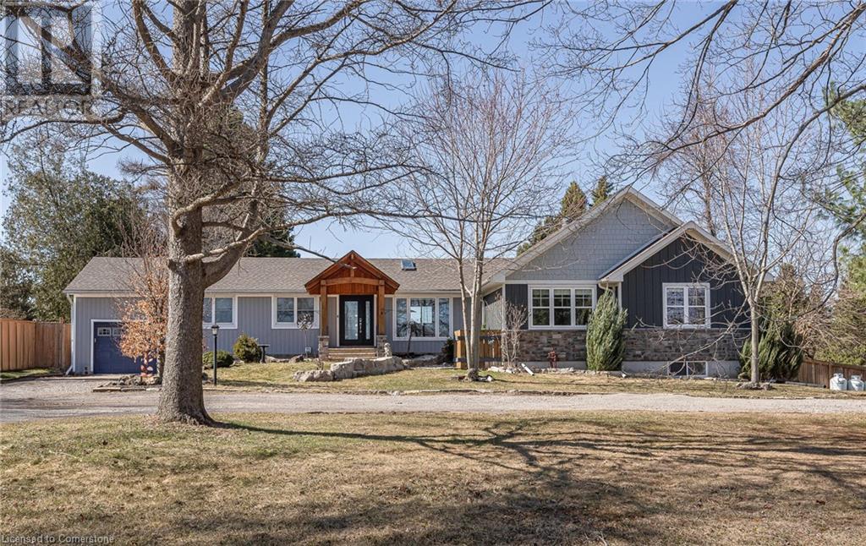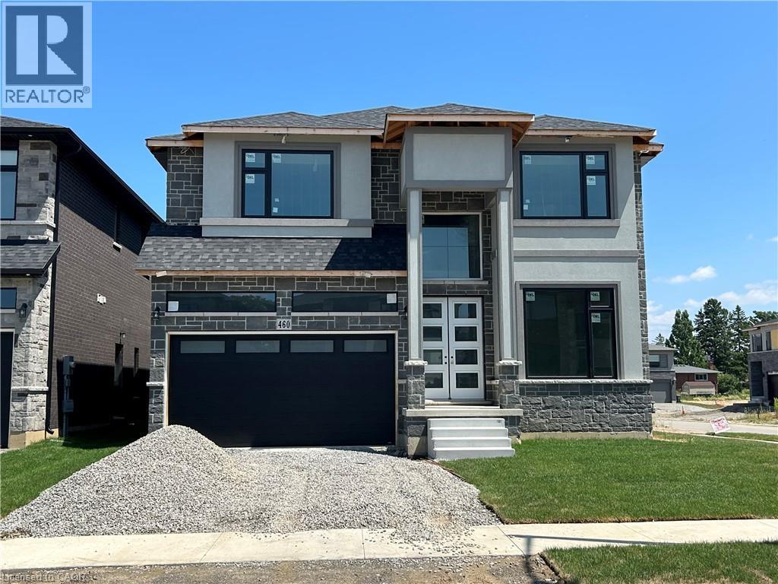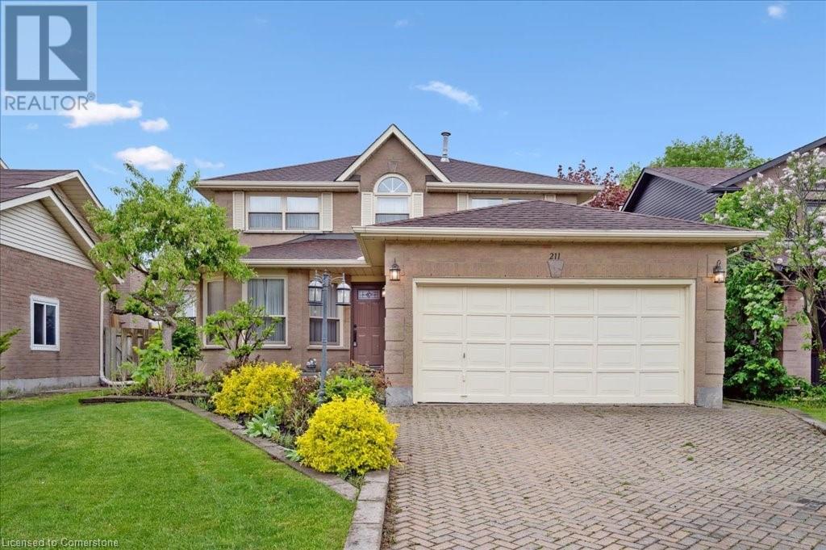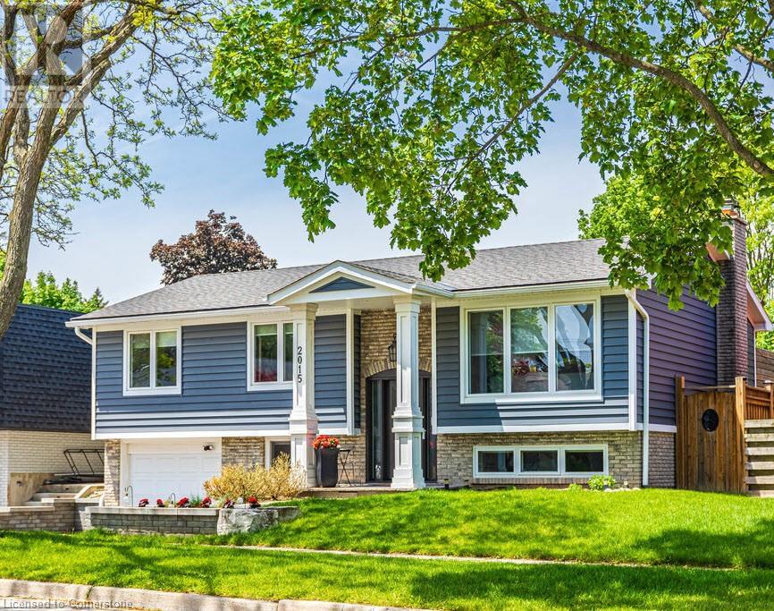1332 Baseline Road
Stoney Creek, Ontario
Welcome to 1332 Baseline Road, a stunning home in the heart of Stoney Creek that offers the perfect blend of style, space, and comfort. From the moment you step inside, you’ll be greeted by an abundance of natural light that fills every corner, creating a warm and inviting atmosphere. Thoughtfully designed with both functionality and charm, this home is ideal for families or anyone looking for a spacious and well-appointed living space. The main floor features the convenience of a laundry room, making daily routines effortless. Upstairs, the impressive great room provides a perfect gathering space, offering plenty of room to relax, entertain, or create a cozy retreat. The generously sized bedrooms ensure comfort for every member of the household, with ample space for rest and relaxation. Outside, the fully fenced backyard is an ideal setting for enjoying the outdoors. With a hot tub hook-up already in place and an above-ground pool, this backyard is ready to be transformed into your private oasis. Whether you envision summer poolside gatherings, peaceful evenings under the stars, or a secure space for pets and children to play, this home has it all. Located in a desirable neighborhood close to parks, schools, and essential amenities, 1332 Baseline Road offers the perfect balance of convenience and tranquility. With its bright and airy design, spacious layout, and outdoor retreat, this home is ready to welcome its next owners. Don’t miss the opportunity to make it yours. (id:59646)
1061 Central Avenue
Hamilton, Ontario
Welcome to 1061 Central Ave, located in the desirable Bartonville neighbourhood. This beautifully kept, and loved home is ready for a new family to enjoy and grow in. As you arrive, you're greeted by the lush landscaping that wraps the custom stone steps. All-natural hardwood is illuminated through the large living room window, making for a cozy family room. A generous primary bedroom for main floor convenience and a secondary bedroom are separated by the updated bathroom that is sure to please. The heart of the home, the kitchen, allows you to make your favourite meals, and still be part of the conversation in the living room and dining room. Your dining room is full of natural light from the abundance of windows. Enjoy the sunsets! The basement has the perfect setup for anyone that requires their own space. You'll enjoy another living room, bedroom, bathroom, and a generous sized laundry room. Summertime will be a whole new experience. The garage offers a great gathering space as you BBQ and mingle with your guests. The swim spa doubles as an oversized hot tub for those that would like to swim against the current, and those that just want to relax. The roof, electrical, windows, garage roof, and swim spa have all been updated or added in the last few years so all you have to do is move in. You'll love your new neighbourhood. (id:59646)
99 Robins Avenue
Hamilton, Ontario
Attention First Time Home Buyer! Welcome to 99 Robins a Charming 3 bedroom home in vibrant heart of Crown Point. Steps away from The Centre Mall which offers many choices of restaurants, banking and grocery stores just steps away! Step inside to a neutral interior that feels warm and welcoming. The back yard offers a deck and a beautiful large backyard perfect for the addition of a dog for your growing family. A perfect place to call home! (id:59646)
45 Brett Court
Hamilton, Ontario
Welcome to this beautifully maintained detached raised ranch, tucked away on a quiet court in the desirable Berrisfield neighbourhood on the Hamilton Mountain. Offering 3+1 bedrooms and 2 bathrooms, this home provides a spacious and flexible layout ideal for families, multi-generational living, or those needing a home office or guest space. Enjoy a bright and open main level with large windows that flood the home with natural light. The updated kitchen features ample counter space, modern finishes, and flows easily into the dining and living areas—perfect for both everyday living and entertaining. The cozy living room is enhanced by a warm fireplace and charming built-in features, adding both character and comfort to the space. The fully finished lower level includes a large rec room, fourth bedroom, and a bathroom, offering excellent potential for a private guest area or additional family space. A true highlight of the property is the oversized detached garage (20' x 24'), ideal for a workshop, hobby space, or extra storage. Step outside to your large pie-shaped and private backyard oasis with beautiful mature gardens ready with perennials, a serene gazebo and pergola perfect for relaxing, and direct access to Berrisfield Park—a rare and valuable feature that provides immediate access to green space and a playground, right from your own, fully fenced, backyard. With a long driveway for multiple vehicles, this home also offers excellent curb appeal and practical features for day-to-day life. Located close to schools, shopping, public transit, and major highways, this property combines convenience, comfort, and community living in one of Hamilton’s most established neighborhoods. Don’t miss your chance to own a move-in ready home with a dream garage, cozy living space, and backyard park access in the heart of Berrisfield! (id:59646)
1522 Lancaster Drive Unit# 18
Oakville, Ontario
Step into comfort and style in this beautifully updated townhome condo, perfectly situated in one of Oakville’s most desirable communities. Tucked away in a well-managed complex, this unit offers a warm, welcoming layout and modern updates that make it truly move-in ready! You’ll appreciate the inviting foyer that flows into a stunning, living space and renovated kitchen—thoughtfully designed with timeless finishes and open sightlines to the dining area. Whether you're hosting a dinner party or enjoying a quiet morning coffee, this space is as functional as it is stylish. The living and dining areas with hardwood flooring are bright and open, with walk-out to your own private deck—ideal for relaxing, reading, or enjoying warm summer evenings. This is your perfect spot to unwind and connect with nature. Upstairs, you'll find a 4 piece bath and 3 generously sized bedrooms, including a spacious primary retreat with a walk-in closet. The fully finished basement is a fantastic bonus—flexible enough to be a cozy rec room, a play space for kids, or a private area for overnight guests. With a 3-piece bath, laundry, and a large upgraded window that lets in loads of natural light (and meets egress requirements), this level is just as bright and inviting as the rest of the home. Additional upgrades include new windows (2020), air conditioning (2020), and new garage door. You also have the option to install a fence for added privacy. Steps away from top-rated schools, beautiful parks, trails, shopping, and all the amenities you need for daily life. If you’re looking for a home that’s as functional as it is beautiful, with room to grow and a location that checks every box—this one is for you. (id:59646)
1967 Main Street W Unit# 6
Hamilton, Ontario
Peace and quite is found here. Welcome to 1967 Main St W at the border of Hamilton into Ancaster. With no neighbours in front or behind, you can enjoy the peaceful space either from the walk out lower level, or the private porch off the kitchen. The main living area is bright and open, featuring large windows and wood floors, a great place to enjoy company, or welcome the warmth of the morning sun. The lower level is not to be out done here, it is a great space to cozy up to a good book by the fire. The bedrooms are spacious and cozy, and offer ample storage. This community is ideal for those looking for a tranquil day to day life. Low cost of operation with 3 energy efficient heat pumps for heating and cooling this home. (id:59646)
428 Dalgleish Trail
Stoney Creek, Ontario
Spacious 4 Bed, 3 Bath double-car garage home on an oversized 123-foot deep lot overlooking a quiet pond. This all-brick home has great curb- appeal with a deep asphalt driveway widened with decorative concrete and paver edging and a covered porch with double-door entrance. Wide foyer with closet, upgraded tiles, powder-room and access to garage. Bright and spacious open-concept layout with tall windows and walk-out to fully fenced back-yard with massive concrete patio and complete privacy. Large eat-in kitchen offers plenty of counter-space with a L-shape layout and massive kitchen island with breakfast seating, upgraded light fixtures, hardwood cabinets and stainless-steel appliances. Hardwood stairs lead to second floor opening to a spacious family-room area. Oversized primary bedroom with walk-in closet and ensuite bath. Three more generously sized bedrooms share a second 4 piece bath. Unfinished basement has tons of potential for additional living space. Ideal location close to schools, shopping, transit, parks and trails. Book a showing today! (id:59646)
307 Concession 8e Road
Carlisle, Ontario
Nestled on a serene one acre lot in Carlisle, this extensively renovated 2200 sq ft bungalow offers the perfect blend of luxury, functionality and thoughtful design. Completely transformed just four years ago, an additional 1250 sq ft was seamlessly integrated into the original 950 sq ft leaving no detail overlooked. Constructed using the SIP system of insulating panels, this home is both energy efficient and beautiful. The heart of the home is the high end kitchen, featuring a massive centre island and premium Fisher & Paykel appliances, including an induction range, wall oven & Quad refrigerator/freezer. A Bosch ultra quiet dishwasher, wall mounted microwave & secondary refrigerator add to the convenience and efficiency. The spacious great room is a showstopper!...with soaring vaulted & beamed ceilings, floor to ceiling windows that offer stunning backyard views, leaving the striking 'Muskoka' granite fireplace as the focal point. Step outside the great room, or kitchen, to the covered outdoor living space with the authentic clay pizza oven, as well as the hot tub, all overlooking the inground pool. Enjoy evenings around the firepit, under the stars, complete with incredible sunsets!! The basement offers a large commercial UV water purification system offering excellent water quality for your family. The basement also has great potential as an inlaw or nanny suite with a separate walk-up entrance and large windows allowing for egress. It also has a family room with fireplace, bedroom and a 3 piece bathroom. Sophistication, comfort and meticulous attention to detail define this stunning property. You truly have to see it to believe it - don't miss this opportunity! (id:59646)
460 Klein Circle Unit# Lot 23
Ancaster, Ontario
NEW HOME UNDER CONSTRUCTION IN ANCASTER MEADOWLANDS. THERE IS STILL AN OPPORTUNITY TO SELECT INTERIOR FINISHES AND COLOURS. THIS BEAUTIFUL MODEL HOME STYLE DESIGN IS BUILT ON A CORNER LOT (50'10) AND FEATURES OVER 200K IN UPGRADES. SEPERATE SIDE ENTRANCE, MAIN FLOOR BEDROOM WITH FULL ENSUITE FEATURING WALK IN GLASS SHOWER, FULLY LOADED KITCHEN CABINET UPGRADES, QUARTZ OR GRANITE COUNTERTOPS THROUGHOUT, ENGINEERED HARDWOOD FLOORS (CARPET FREE HOME), CUSTOM WALL UNIT AND WAFFLE CEILING IN FAMILY ROOM. CONTACT SALES REP FOR A COMPLETE LIST OF EXTRAS. (id:59646)
211 Rushdale Drive
Hamilton, Ontario
Welcome to 211 Rushdale Drive—an inviting 4-bed, 4-bath family home in Hamilton Mountain’s desirable Rushdale neighbourhood. This spacious 2-storey offers nearly 3,000 sq ft of living space, including a partially finished basement—ideal for growing or multigenerational families. The main floor features formal living and dining rooms, a cozy family room with wood-burning fireplace, and an eat-in kitchen with backyard access. Upstairs includes a primary suite with walk-in closet and ensuite, plus two more bedrooms and a full bath. The basement adds incredible potential for along with ample storage. Enjoy a double garage, 4-car driveway, main-floor laundry, and updates like a newer shingles on roof and furnace (2020). Walk to top-rated schools, parks, and enjoy quick access to shopping and highways. A well-maintained, move-in ready home with room to make it your own! (id:59646)
2015 Faversham Avenue
Burlington, Ontario
Introducing 2015 Faversham in Brant Hills-an updated raised bungalow with the perfect blend of modern style & everyday comfort. Features of this bright, move-in ready home include 3+1 bedrooms, 2 full bathrooms, hardwood floors, pot lights & crown molding creating a warm & inviting feeling. The open concept design ensures easy flow between spaces making it ideal for hosting gatherings or simply enjoying day-to-day living. The heart of the home is its updated kitchen. The white cabinetry paired with quartz countertops give it a clean, contemporary feel while the island provides additional workspace & seating. Adjacent to the kitchen is a dining area with walkout access to a deck blending indoor & outdoor living. The fully finished lower level adds versatile space to the home. It includes a spacious family room with gas fireplace as well as an additional bedroom currently functioning as a home office. A large 4-piece bathroom featuring a glass shower enhances this level's functionality. Laundry chores become less daunting thanks to the nicely finished laundry room that also offers handy walk-up access to the backyard. Inside entry from the garage offers easy accessibility. This home sits on a generous lot measuring 50 x 120'. Its fully fenced yard boasts landscaping details like natural stone patio with covered pergola, wooden shed & pebbled concrete walkway. This charming bungalow offers great curb appeal & a prime location for ultimate convenience with quick access to 407 & QEW, shopping and parks. Burlington is known for its vibrant community spirit & amenities-excellent schools, recreational facilities, restaurants and parks. This property is a gem in Burlington's real estate market, offering an opportunity for a comfortable, modern home in a great location. Whether you're just starting your homeownership journey or looking for a new home for your young family, this home presents an opportunity not to be missed. (id:59646)
16 Dalkeith Drive
Cambridge, Ontario
Welcome to 16 Dalkeith Drive – A Stylish, Move-In Ready Home in a Prime Location. Tucked away on a quiet street in a mature, sought-after neighbourhood in west Galt., this charming detached 2-storey offers a thoughtful balance of comfort, function, and modern updates. With 3 well-appointed bedrooms, 2 bathrooms, and a sun-filled, open layout, this home is a fantastic fit for first-time buyers and growing families. The inviting entry leads into a tastefully updated main floor, where gleaming hardwood floors, soft neutral tones, and a bright bay window create a warm and welcoming ambiance. The modern kitchen features granite countertops, Metallic S/S appliances, ample cabinetry, and a design that flows naturally into the eat-in kitchen — ideal for both relaxed family time and hosting guests. Upstairs, you'll find two comfortable secondary bedrooms and a spacious primary retreat with double closets and hardwood flooring and enough room for a king-size bed. Each room offers flexibility for your needs, whether it’s a nursery, home office, or guest space. Downstairs, the finished basement extends your living area with space for a rec room, home gym, or media lounge — whatever suits your lifestyle. A Spacious laundry area with an energy efficient gas dryer and a finished two-piece bath in basement that is plumbed and ready to go to install a shower. Step out back to a partially newer fenced yard, newer deck (2022) with a privacy wall and a concrete patio (2022) offering privacy and plenty of room to unwind, entertain, or let the kids and pets roam freely. It’s a true outdoor extension of your living space. Other key features include an attached garage, tasteful upgrades throughout, meticulously maintained and a location that puts you close to schools, parks, transit, trails, and everyday amenities. A true pride of ownership found here! Don’t miss your opportunity to make 16 Dalkeith Drive your next address — it’s the total package. (id:59646)



