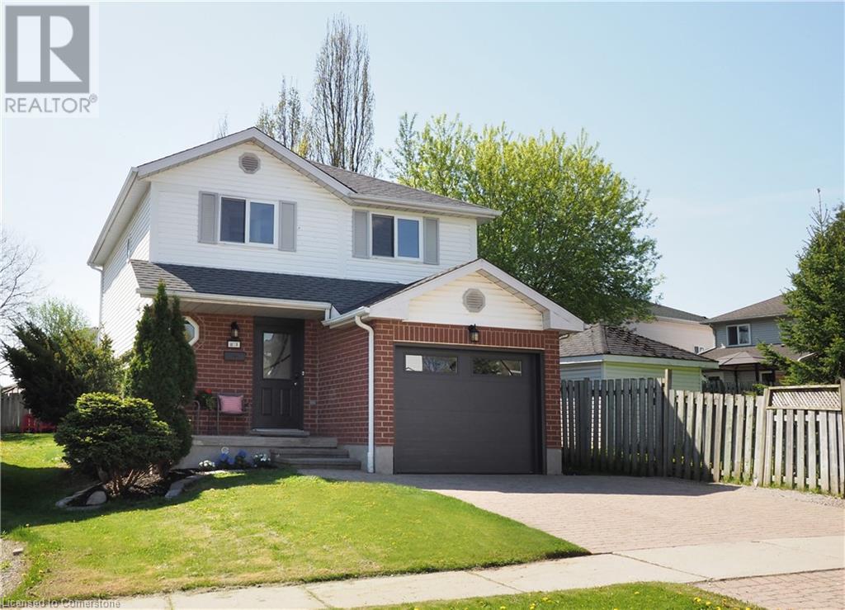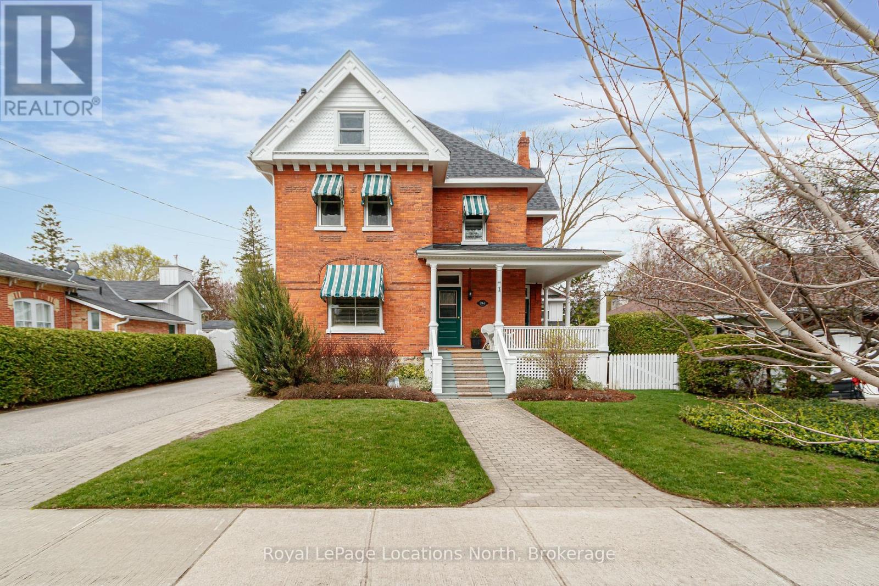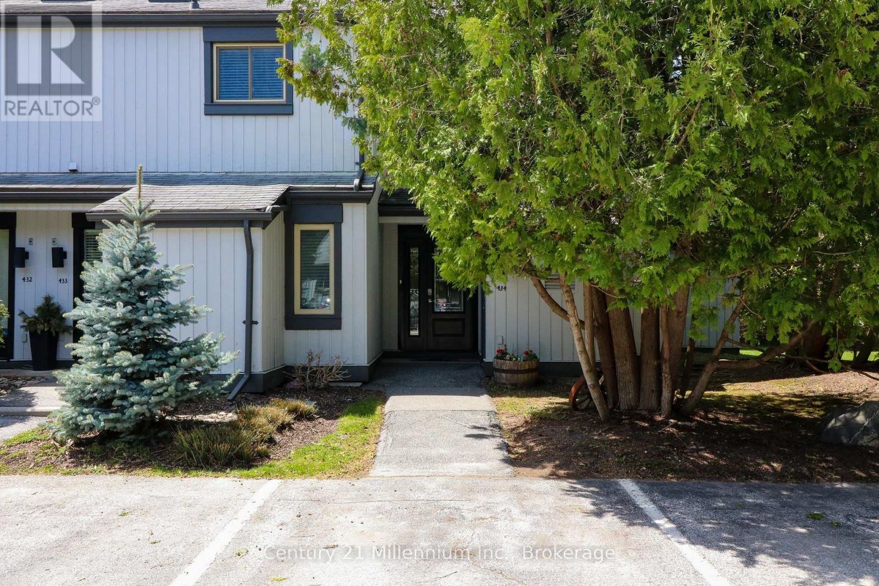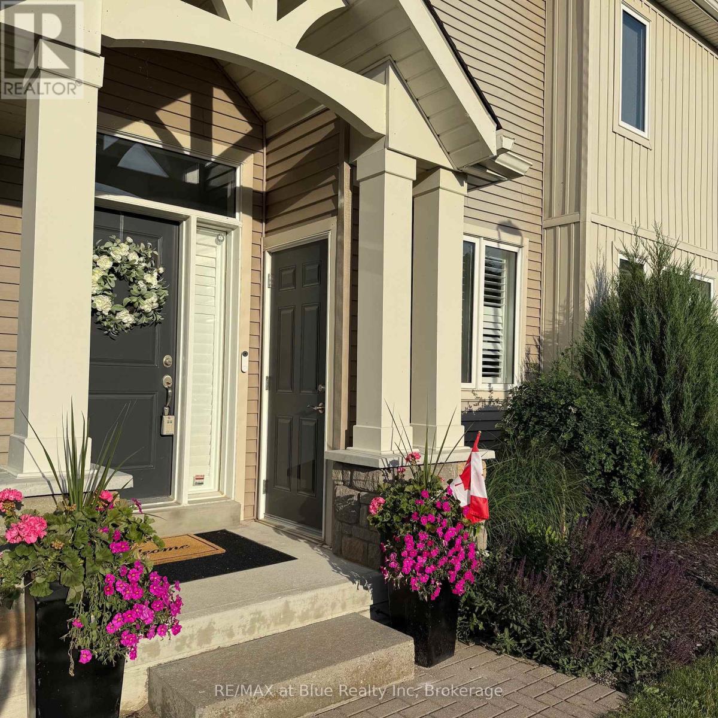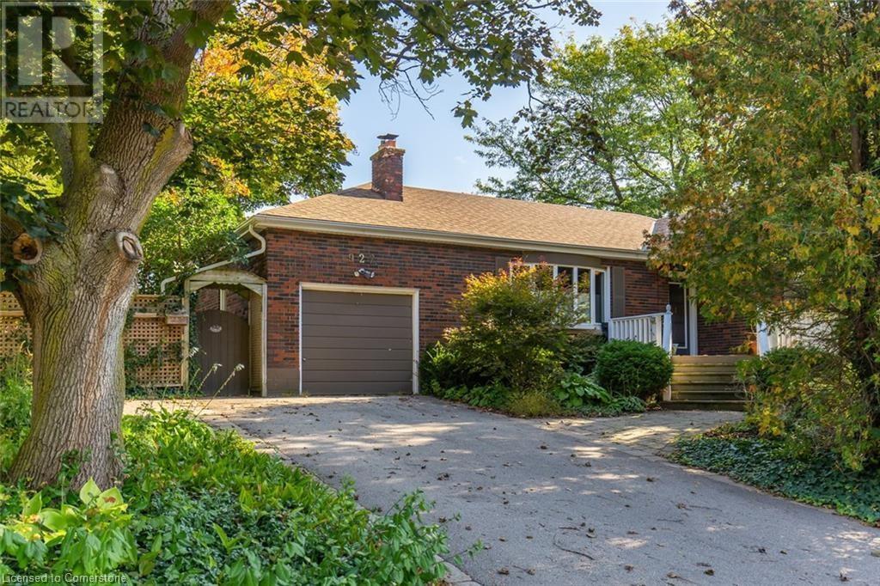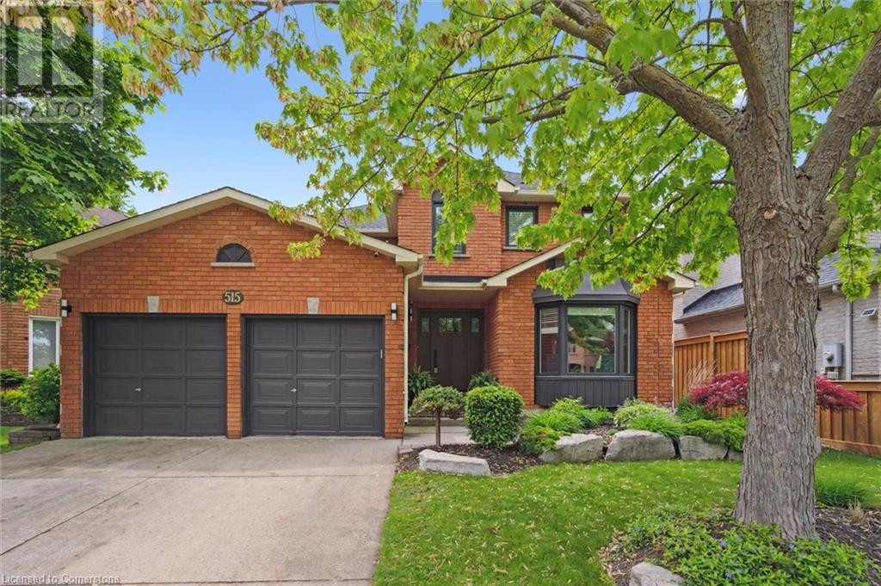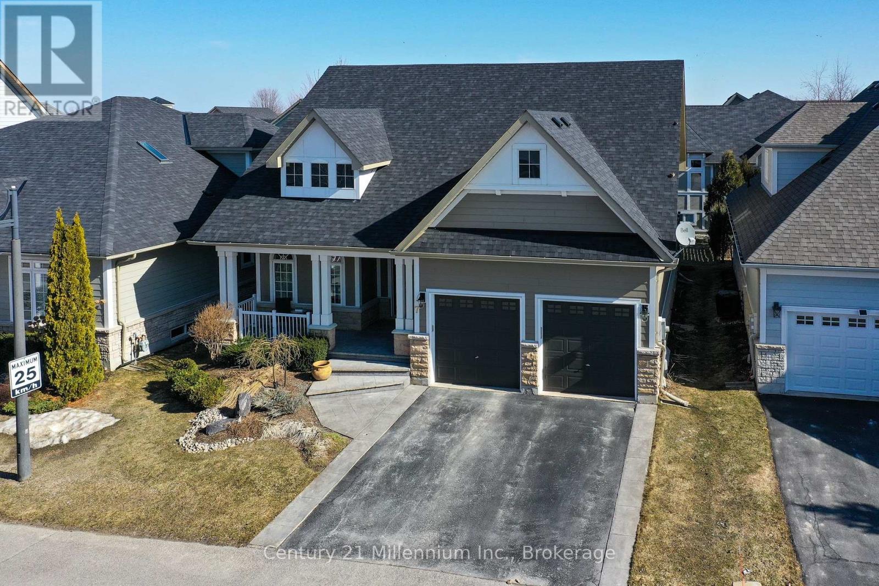2399 Golf Club Road
Hannon, Ontario
Country Paradise, minutes from all conveniences! Known as “White Oaks” this one of a kind charming family home is loaded with/ upgrades + spectacular features! Quality abound! 5 Bedrooms (2 with ensuites) including 3 main floor Bedrooms (1 with ensuite) 5 Bathrooms, Incredible open concept family room/den/kitchen featuring a “wall of Windows” overlooking a manicured treed + gardened yard! Enjoy the amazing waterfall + fish pond! Covered + open patios - pergola - tons of beautiful plants + trees. Huge lot 100 x 220 backing onto farm fields. Chefs kitchen w/ quality built in Gaggenau appliances, built-in oven, gas range top + more - 2 separate sinks - full hard surface Corion tops - huge stainless range hood + more! Home features a formal dining room. Rear of home + 2nd floor addition build 1992 adding considerable square footage totalling approximately 3300 sift. Master bedroom retreat w/ walkout to Hot tub deck - open huge ensuite with all the luxuries including whirlpool tub! Amazing views from many large windows! Added balcony from ensuite as well over looking yard. Basement has a large family room w/Fireplace + a rec room w/bar. Huge woodshop workshop + a separate office! Shop is ventilated to garage dust collector (air filtration). Gas Furnace, Sump pump - 2 filtration systems (1 for drilled well + 1 for cistern), UV filter, water softener, central air + full generator, 8000 Gal cistern + 24' drilled well. Unground irrigation that runs off rain water + cistern. Interlock driveway, stove walls + patios w/custom lighting! Tons of Hardwoods throughout + ceramics. Vaulted ceilings, skylights, spotlights, 2 car garage (oversized) + tons of parking! Rear Barn 16x25 insulated, roll up door w/corn heater included, concrete floor +full power. This is truly a one of a kind home and is priced for action! Won't last long! Add interior feature: Built-in sound system. Add fireplace: basement family room (id:59646)
21 Dawn Ridge Drive
Kitchener, Ontario
Nestled on a quiet attractive street in Highland West, this bright and stylish 2-storey 3 bedroom home is move-in ready. Recently updated throughout, it features a brand new kitchen with quartz countertops, modernized bathrooms, fresh paint, new furnace, and new flooring that adds continuity to every room. Upstairs, you'll find a spacious primary bedroom with a walk-in closet, and a good sized second bedroom also with a walk-in. The lowest level offers a versatile L-shaped Recroom, perfect for relaxing or entertaining, along with laundry, storage, and cold room areas. Enjoy your morning coffee on the covered front porch or unwind on the large back deck overlooking a deep backyard. This home is perfectly located just steps from a peaceful duck pond, scenic park, multipurpose trail, plus well rated schools, including French immersion. Only 4 minutes to The Boardwalk and Highland Marketplace with lots of transit options, you'll have convenient access to shopping, dining, and everyday essentials. Don't miss this opportunity to own a beautifully updated home in a desirable neighbourhood! (id:59646)
284 Maple Street
Collingwood, Ontario
Welcome to this cherished 2.5-storey red brick family home, gracefully nestled on a mature and picturesque street. With classic curb appeal, rich character, and a warm sense of history, this lovingly maintained property has been owned by just two families since 1935. This is a rare opportunity to own a piece of Collingwood history. Step inside to discover a spacious and versatile layout perfect for family life and entertaining. The home retains its original charm while offering comfortable modern living across multiple levels. Large principal rooms, generous windows, and rich architectural details make every space feel inviting. Outdoors, enjoy your own private oasis, an in-ground pool surrounded by lush greenery and mature trees, perfect for summer gatherings or quiet morning swims. The backyard is a sanctuary of relaxation and fun for all ages. Located on one of the area's most sought-after streets, you're just a short stroll from schools, parks, shops, and downtown amenities. This home offers the ideal blend of small-town charm, space, and location. (id:59646)
434 Oxbow Crescent
Collingwood, Ontario
Stylish 3-Bedroom Condo in Cranberry Resort End Unit with Storage Galore! Welcome to this beautifully designed 3-bedroom, 2-bathroom end-unit condo located in the sought-after Living Stone Resort community (formerly Cranberry). Perfectly laid out for comfort and style, this home features two spacious bedrooms on the main level, ideal for guests, family, or home office needs. Walk out to your private deck and enjoy your morning coffee. Upstairs, you'll find a bright, open-concept living area with soaring ceilings, a cozy wood burning fireplace, and plenty of natural light, perfect for entertaining or relaxing after a day of adventure. The kitchen flows effortlessly into the dining and living space, making everyday living feel easy and inviting. Gather the family around the breakfast bar or step out to your balcony just off the kitchen for barbecuing and relaxing after a long day. The airy loft level is dedicated to the private primary suite, complete with its own en-suite bathroom for your personal retreat above it all. Enjoy the benefits of being an end unit with added privacy and an attached oversized storage locker (9ft x 9ft) ideal for bikes, skis, golf clubs, and all your outdoor gear. Efficient gas furnace heating ensures comfort and convenience year-round. Large crawl space with concrete floor - great for storage. Located just minutes from trails, golf, skiing, the waterfront, and downtown Collingwood's shops and dining, this is your gateway to the four-season lifestyle you've been dreaming of. (id:59646)
48 Lett Avenue
Collingwood, Ontario
Welcome to 48 Lett Avenue in Blue Fairway, a quiet, friendly, enclave of freehold townhomes surrounded by the Cranberry Golf Course. Pride of ownership is evident throughout the neighbourhood. This PRIVATE END UNIT features 3 bedrooms, 3 baths approx 1425 sf finished space. Unfinished lower level awaits your touches while providing lots of storage. Large covered deck allows for 3 season use , perfect for watching TV, entertaining and relaxing outdoors. California shutters throughout main level, laminate hardwood floors, stainless steel appliances in kitchen with granite countertops are a few of this home's upgrades. Main floor open concept design and 'Wall of Windows' allows for reading, watching TV. Upper level large primary bedroom is a highlight, featuring 4 pc. ensuite bath with separate shower and soaker tub. There are 3 closets in primary bedroom. Plenty of room to add a lounge chair . Addtional upper bedrooms share a 5 pc. bath with double sinks, shower/tub. 3rd bedroom is perfect for a guest bedroom or home office. Attached single garage has inside entry to home. Blue Fairway is a freehold townhome complex with low monthly fee ($170) to maintain pool, gym, common elements, pool, common areas. This townhome backs on to open area leading to Recreation Centre seasonal pool, and year round gym. Common element land includes parkette and playground. This safe, quiet neighbourhood is only 10 minutes to Blue Mountain Resort, local beaches and minutes to downtown Collingwood's shops and restaurants. Flexible possession. Seller is RRESP. (id:59646)
26 Markwood Drive
Kitchener, Ontario
**OPENHOUSE SAT/SUN MAY 31/JUNE 1ST 2-4PM** Beautiful Renovated 4-Bedroom Family Home on Oversized Lot in Mature Neighborhood. Welcome to this charming and spacious 4-bedroom single detached home, perfectly situated on a rare 60 ft x 110 ft lot offering ample space inside and out for the whole family. Step inside to a thoughtfully designed main floor featuring a separate living and dining room, ideal for entertaining. The renovated kitchen boasts sleek stainless steel appliances and opens into a stunning 4-season sunroom with a cozy gas fireplace perfect for year-round enjoyment. A convenient 2-piece powder room completes the main level. Upstairs, you'll find gleaming maple hardwood flooring throughout, a beautifully renovated 4-piece bathroom with a luxurious soaker tub, and four generously sized bedrooms, including a king-size primary suite with double closets. The finished basement adds even more living space with a large rec room, a 2-piece bath(rough-in for shower), and abundant storage. Enjoy the outdoors in the expansive backyard, offering room to roam, play, or entertain. With a single-car garage and a double-wide driveway, there's room for the whole family and their guests. Other renovations include New Roof, Eavestroughs and gutters in 2018, Central Air 2022,Attic Insulation 2022, New Garage Door and Front Door 2018, New Washer, Dryer, Stove in 2023. This is the perfect family home in a wonderful neighborhood close to all amenities, Hwy's and schools! Don't delay as this one wont last long. Shows AAA! (id:59646)
927 Teal Drive Unit# 2
Burlington, Ontario
Spacious and newly renovated 1-bedroom lower-level unit in Burlington’s sought-after Aldershot neighborhood! Nestled on a quiet street with mature trees and lush greenery, this professionally updated home features a modern kitchen complete with in-suite laundry, a large living room, and a spacious bedroom with California shutters and a walk-in closet. The unit boasts neutral tones, updated flooring, and a private backyard with deck space. Excellent location near schools, parks, trails, and more—ideally situated close to shopping, dining, highway access, and the Aldershot GO Station. Tenant to pay 40% of total monthly utilities. Available for immediate occupancy. (id:59646)
515 Grand Ridge Drive
Cambridge, Ontario
A spacious home with great curb appeal. Welcome to 515 Grand Ridge Dr located in the West Galt portion of Cambridge. This excellent family home offers 4 bedrooms, 3 bathrooms and an updated kitchen. As you enter the home you are in a large foyer which leads to separate living room with large window. From here you enter the dining room, perfect for those large family meals. At the back of the home is the bright white kitchen with stainless steel appliances, quartz counter tops (2025), and new backsplash (2025). The kitchen is also attached to the family room with gas fireplace. Off the kitchen is a large sliding door providing access to the backyard with a good sized deck, an ideal place to entertain family and friends. Upstairs offers 4 spacious bedrooms and a 4 piece main bathroom. The primary bedroom has a walk in closet and updated ensuite bath. Located close by is the Westgate shopping plaza with all amenities, parks, schools, churches and a short drive to the 401 at Cedar Creek road. Other updates in this home include most windows (2018), furnace (2017), front door (2020), ensuite bathroom (2024). Book your showing today and see this great family home in a desirable neighborhood. (id:59646)
7 Clubhouse Drive
Collingwood, Ontario
Stunning Bungaloft in Blue Shores - Includes a boat slip! Welcome to this beautifully designed bungaloft in the sought-after Blue Shore community in Collingwood! Offering the perfect blend of main floor living with additional space for family and guests, this home also comes with a 17-foot boat slip, making it a dream for waterfront lifestyle enthusiasts. The main floor features a spacious primary bedroom with a walk-in closet and a luxurious ensuite bath, providing comfort and convenience. The open concept living and dining area boasts soaring ceilings, a cozy fireplace, and large windows that fill the space with natural light. The well appointed kitchen includes quartz countertops, stainless steel appliances, ample storage and a breakfast bar for casual dining. Upstairs, the loft level features two additional bedrooms and a full bath, offering privacy for family and visitors. The fully finished basement provides even more living space, perfect for a rec room, home office, gym or guest suite. Enjoy outdoor living in your private backyard or take advantage of the exclusive Blue Shores amenities, including an indoor and outdoor pool, tennis/pickle ball courts, clubhouse and marina. And with a 17-foot boat slip included you can experience the best of Georgian Bay boating right from your community! Located just minutes from downtown Collingwood, golf courses, ski hills and scenic trails. This home offers the perfect balance of relaxation and recreation. Roof re-shingled in 2021 (id:59646)
1 Meadow Acres Road
Oro-Medonte (Warminister), Ontario
Be in your brand new bungalow this Fall in this sought after community of Warminster, Oro-Medonte. This home features a 3 car garage and will sit on a large executive lot. Open-concept design, custom kitchen with Quartz and island. This bungalow boasts 3 bedrooms and 2 bathrooms with an unfinished basement allowing you to put in your own touches and add extra space. Located within 10 minutes of Orillia, there are loads of amenities nearby, including golf, skiing, parks and schools. Upgraded to a three car garage. (id:59646)
55 Duke Street W Unit# 208
Kitchener, Ontario
Available from July 1 - Step into the vibrant heart of Kitchener with this sparkling condominium that comes with its very own PARKING SPACE! Nestled just a hop, skip, and jump away from city hall, transit, the buzzing tech hub, trendy shops, mouthwatering restaurants, and the serene Victoria Park, this location is a dream come true. Amenities at 55 Duke include a Exercise Room, Party Room and Roof Top Running Track! Dive into an open-concept suite bathed in beautiful bright light, showcasing a sleek modern kitchen with shiny new appliances and a charming balcony perfect for sipping your morning coffee. Freshen up in the stylish 3-piece bathroom, and enjoy the convenience of in-suite laundry. Plus, pedal your way around town and park your bike in the handy ground-level courtyard equipped with bike racks. Don't miss out on this exciting urban oasis! (id:59646)
1638 Bloor Street W Unit# 709
Toronto, Ontario
Experience urban sophistication in this stunning 1100 sqft, 2- bedroom 2- bathroom condo nestled in the heart of High park neighbourhood. Step into a world of contemporary elegance, where hardwood floors lead you through the upgraded space. The chef- inspired kitchen boasts sleek, modern cabinetry, luxurious Corian countertops, and a striking marble backsplash, creating the perfect backdrop for culinary creations. Unwind on your expansive 250 sq ft private terrace, offering breathtaking panoramic city and CN Tower views - an entertainer's dream. Retreat to the master suite, featuring a sprawling walk-in closet and a spa-like ensuite with a separate glass shower and indulgent soaker tub. Enjoy the convenience of ensuite laundry and the seamless flow of indoor-outdoor living with a second private balcony off the master. Utilities included in condo fees. Gym, Theatre, Party Room, and Visitor parking in the building. Steps to High Park, Dundas West Station and Bloor Go Station. This is more than a condo; it's a lifestyle. (id:59646)


