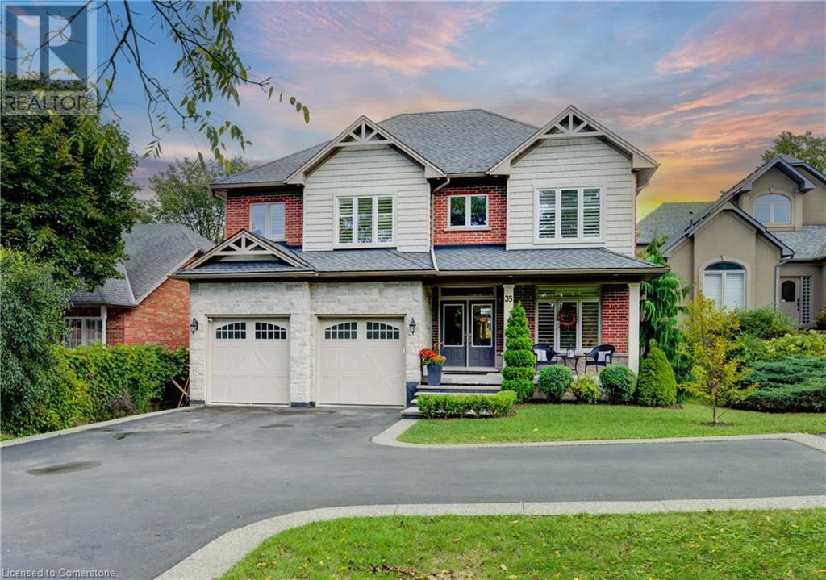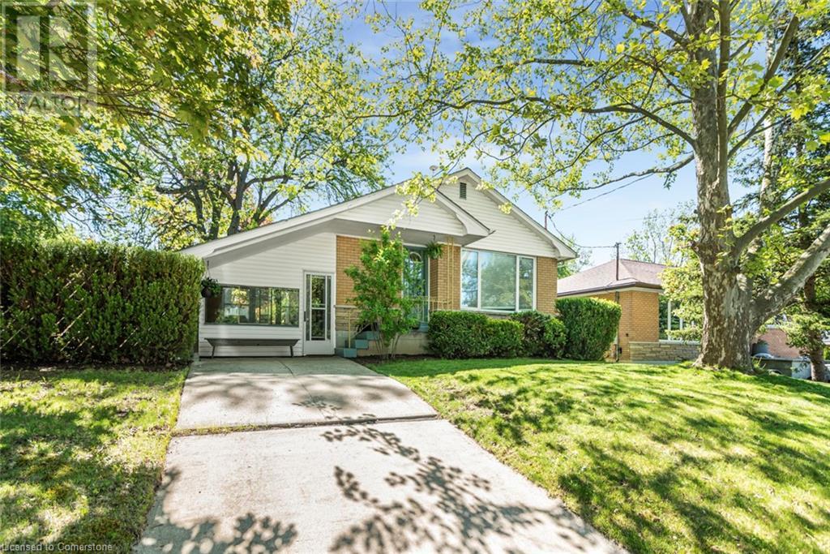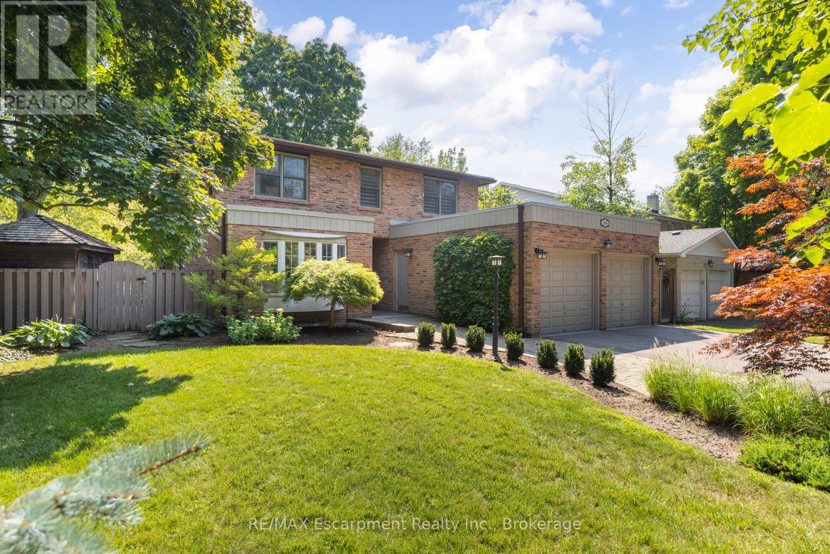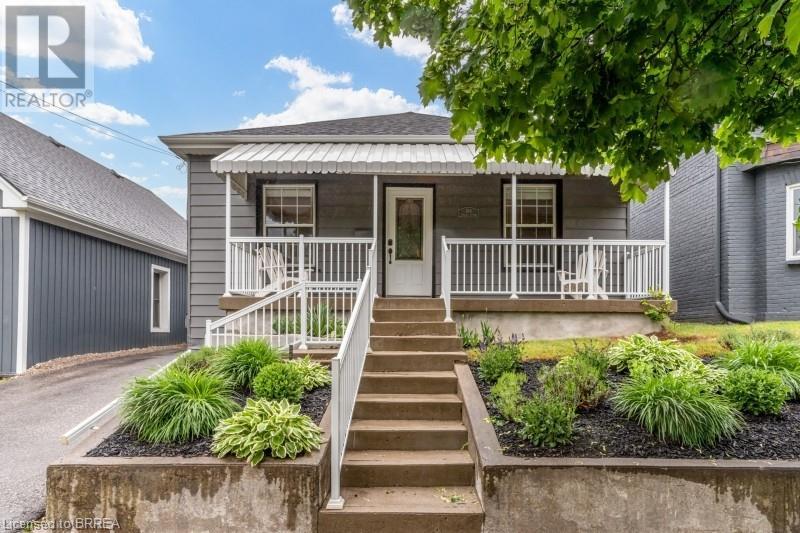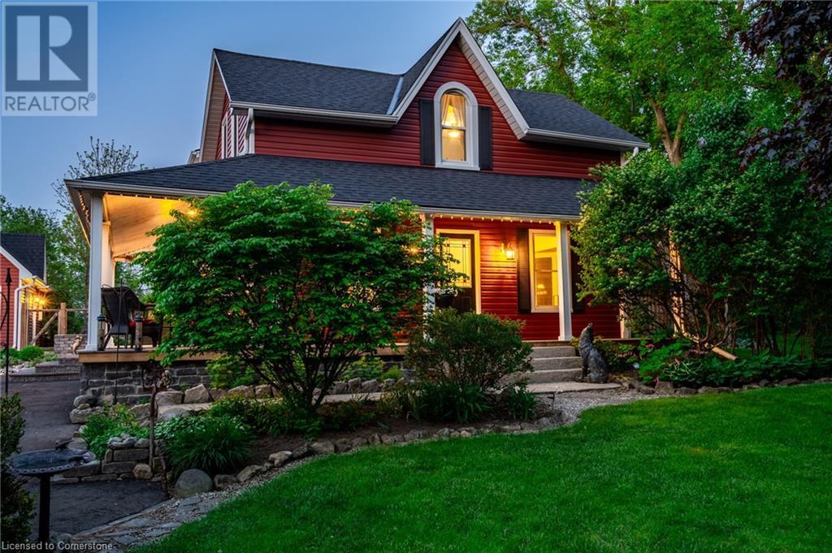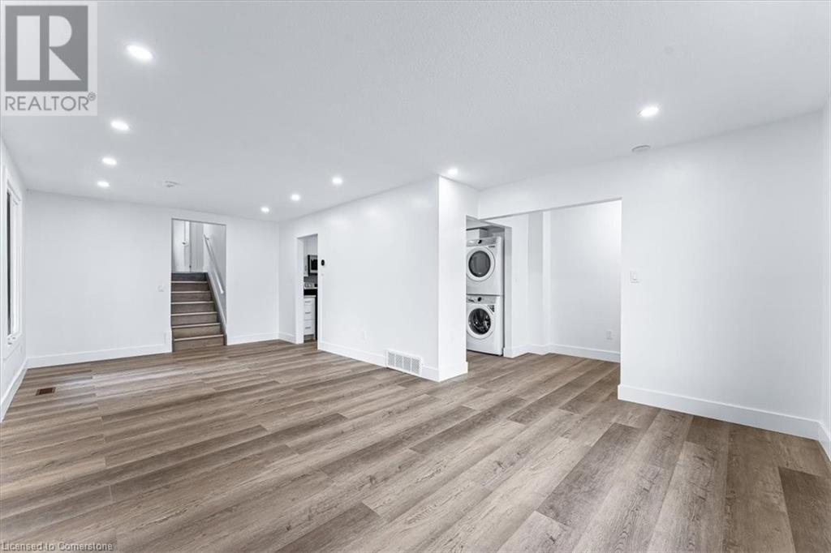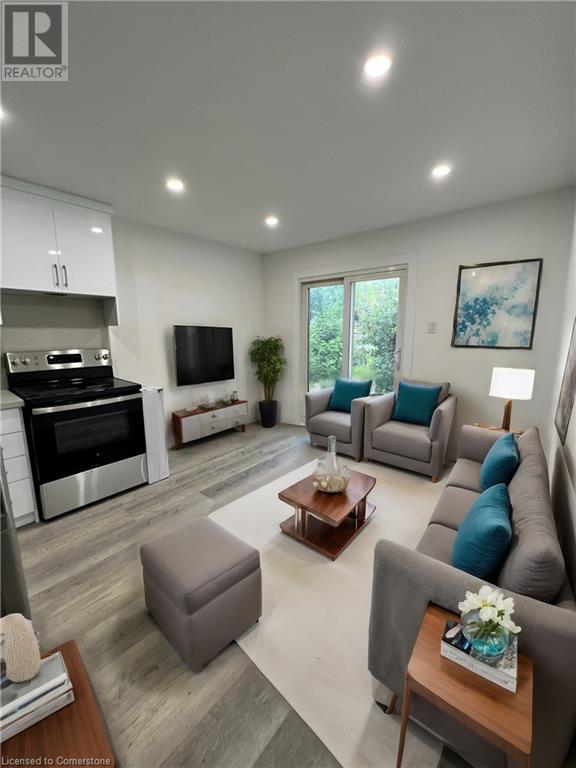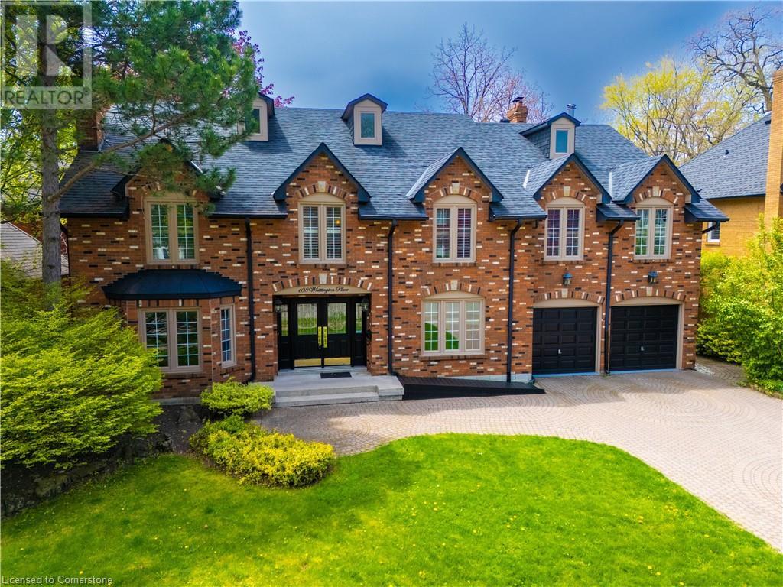35 Fern Avenue
Waterdown, Ontario
Tucked away at the end of a quiet cul-de-sac, this one-of-a-kind custom home is packed with style, space, and comfort. Set on a spacious lot with tons of parking and a double garage, it’s made for both everyday living and entertaining. Inside, you’ll love the natural light, California shutters, and soaring ceilings. The main floor features rich hand-scraped wood floors, a bright open kitchen with granite counters, a gas stove, and an island that flows into a sunny great room. A sleek powder room and laundry area with extra storage round out the space. Upstairs, there are four spacious, carpet-free bedrooms with three with walk-in closets. The primary retreat with double doors, includes a spa-style ensuite with granite counters, double sinks, a soaking tub, and a glass shower. Downstairs, the finished lower level offers even more room with a fifth bedroom, a full bath, a large rec space, a cellar, and more storage. Step outside and unwind on your multi-level deck with built-in lighting and gas hookup. All surrounded by mature trees for ultimate privacy. And yes, you’re still just steps from downtown! Walk to shops, restaurants, trails, parks, and a waterfall. You're also minutes from schools, rec centers, transit, and the GO station. This is more than a house, it’s the lifestyle upgrade you've been waiting for. Don't miss it! (id:59646)
15 Pelham Drive
Ancaster, Ontario
2903sf plus 1331sf bsmt, this Ancaster executive beauty is perfect for a large family! Main floor office! Separate basement entrance! Oversized lot with 78 ft frontage! 4 car drive! (with room to expand) PLUS! 9ft ceilings on main floor, spacious living room with soaring 17ft ceiling, full suite dining room, family room with fireplace and wall of windows overlooking a super private backyard, spacious kitchen with tons of cabinets and drawers, Brazilian granite and S/S appliances. Main floor laundry/mudroom with access to the garage and side yard. Upstairs are 4 bedrooms incl a huge primary with large walk in closet and 4 pce ensuite, another bedroom with ensuite privilege to a 4 pc bath-perfect for guests, plus 2 more kid sized bedrooms with built in closet organizers. MORE! The fully finished basement gives you an additional 1300+sf of living space with a large family room with a second fireplace and walk up wet bar area, a 5th bedroom, gym or possible 6th bedroom and 2 piece (roughed in for 3)bath. There is direct outdoor access from the basement. There is also a cold room and utility room for storage. The backyard is large and very private with mature trees and low maintenance landscaping and features a large bi-level deck with gazebo. This well maintained, one owner home is situated on a quiet, mature street and will be perfect for your family! Rm szs are approx, irreg taken at widest points. Sq ft not exact (id:59646)
100 Ross Street
Caledonia, Ontario
Conveniently located in a quiet north-side Caledonia neighbourhood this lovely bungalow is the ideal home for first time buyers or those looking to downsize. Featured on the main floor are the quaint eat-in kitchen, living room with original hardwood floors, 3 bedrooms (one bedroom has been modified to a walk in closet attached to the main bedroom) and a 4 piece bath. The lower level is partially finished into a games/theatre room (the pool table is included in the sale!). Laundry and a roughed in 2nd bath are offered here. The cozy side breezeway allows for easy entry from the side and rear- fenced in yard. A huge bonus is the detached garage with a second driveway- perfect for the hobbyist or handy-person. A great opportunity to get into the market! (id:59646)
40 Country Club Road
Cayuga, Ontario
Stunning, Beautifully updated 4 bedroom, 2 bathroom all brick Bungalow located on sought after, oversized corner lot on Country Club Road. Great curb appeal with all brick exterior, concrete walkways, beautiful landscaping, ample parking with side driveway with desired detached garage & front driveway for additional parking, & elevated back deck. The flowing interior layout is highlighted by premium flooring throughout large main floor living room, eat in kitchen featuring updated cabinetry & bright dining area, 2 spacious MF bedrooms, desired MF laundry, & primary 4 pc bathroom. The fully finished lower level includes rec room area with gas fireplace, 2 additional bedrooms, office / storage room, & 2nd 3pc bathroom. Conveniently located minutes to shopping, parks, schools, walking trails, & Grand River. Relaxing commute to Hamilton, 403, QEW, & Niagara. No work to do – Just move in & Enjoy! Experience the Cayuga Lifestyle! (id:59646)
388 Wilson Avenue
Burlington, Ontario
Don’t Miss This Stunning, Updated Bungalow in South Burlington’s Sought-After Shoreacres Community! This move-in-ready, 3-bedroom, 2.5-bathroom detached bungalow featuring a rare and unique floor plan that stands out in one of Burlington’s most desirable neighbourhoods. From the moment you step inside, you’ll appreciate the vaulted ceilings and big, bright windows that flood the home with natural light. The open-concept kitchen complete with granite countertops, stainless steel appliances, and a gas stove is perfect for entertaining or enjoying cozy family meals. The sunken family room with a wood-burning fireplace offers a warm and inviting space to relax and unwind. Step outside to a large, fully fenced backyard with an in-ground pool, ideal for summer gatherings, kids’ play or simply enjoying the serenity. Nestled on a quiet, tree-lined street surrounded by beautiful homes, this property is perfectly positioned just a short distance to top-rated schools, scenic parks, bike paths, the beach, and vibrant downtown Burlington. While providing easy access to major highways, public transit, the GO Train, and of course, Lake Ontario. This home offers the perfect blend of charm, modern updates, and an unbeatable location. (id:59646)
7332 Golden Meadow Court
Mississauga, Ontario
Meticulously maintained 2010 soft, 4 bedroom Semi-detached in highly sought after area of Meadowvale Village. Located on a quiet cut-de-sac, this lovely home features a double door entry, 9ft ceilings & hardwood floors on the main level, completely renovated high end Kitchen with custom cabinetry, quartz countertops & stainless steel appliances, extended pantry w plenty of storage & custom built island/breakfast area. California shutters throughout and main floor freshly painted 2025. Oak staircase, Primary berm with custom built closets & 5pc ensuite bathroom. Other bedrooms with custom built closets. 4th bedroom converted to loft/playroom can easily be converted back to bedroom. Walkout from Family rm to stone patio. Must see! (id:59646)
1141 Montgomery Drive
Oakville, Ontario
Highly desirable Glen Abbey 3+1 bedroom, 2 bathroom full 2-storey link home offering the perfect blend of space, warmth, and location. Lovingly maintained by the same owner for 25 years, this home features gorgeous warm oak hardwood floors throughout the main level and a sun-filled kitchen with solid oak cabinets, plenty of counter space, and a cozy breakfast nook perfect for enjoying your morning coffee. The open concept living and dining room is bright and spacious, with a patio door that leads to a huge deck with screened gazebo—ideal for summer BBQs and entertaining. A custom built-in wall unit surrounds the wood-burning fireplace, with space to display your favorite items and a bar nook with gold rails for wine glasses. Upstairs, you'll find 3 generously sized bedrooms with large closets, including a primary bedroom that easily fits a king-sized bed. The 4-piece bathroom features a recently installed high-gloss acrylic tubfitter, built to last a lifetime. The basement includes a finished 4th bedroom, great for guests or a home office, plus laundry, storage area, and flex space awaiting your final touches. The private backyard is beautifully landscaped with mature trees, a wide side yard for added privacy, and 2 sheds for extra storage. Lots of parking with a double-wide driveway plus attached garage that includes rare interior access and overhead storage. Roof sheathing and shingles replaced '24, on-demand HWT '23, heat pump '24, water purifier '25 and furnace roughly 9 yrs old. Situated on a quiet, family-friendly street dose to top-rated schools including Abbey Lane P.S., St. Matthew, Abbey Park S.S., and St. Ignatius of Loyola. Steps from stunning trails like Indian Ridge, McCraney Creek, and West Oak, as well as nearby parks including Nottinghill Gate, Old Abbey Lane, and Windrush Park. Just minutes to the community centre, tennis courts, Glen Abbey and Oakville golf courses, public transit, and highway access-this home truly has it all. (id:59646)
81 Robinson Street Unit# 809
Hamilton, Ontario
Experience elevated urban living in the heart of Hamilton’s coveted Durand neighbourhood. This exceptional 2-bedroom, 1-bathroom condo in the sought-after City Square development offers modern finishes and unbeatable convenience. Ideally located just steps from St. Joseph’s Hospital and within walking distance to the trendy boutiques, cafés, and restaurants of James Street South and Locke Street, this unit is perfect for professionals, downsizers, or first-time buyers. Inside, you'll find 9-foot ceilings, floor-to-ceiling windows, and a sleek, contemporary kitchen with stainless steel appliances and quartz countertops. The open concept living area is bright and inviting with stylish flooring throughout. Additional highlights include in-suite laundry and a balcony with serene South/East-facing views of the Niagara Escarpment — ideal for your morning coffee or evening wind-down. Building amenities include a party room, gym, media room, and a 2nd-floor outdoor terrace. One underground parking space and a dedicated locker are also included for added convenience. Commuting is a breeze with GO Transit, city transit, and quick access to the 403 just minutes away. Enjoy the perfect balance of lifestyle and location in one of Hamilton’s most vibrant communities. (id:59646)
47 Wood Haven Drive S
Tillsonburg, Ontario
Welcome to Wood Haven Drive! One of Tillsonburg's finest communities. This home has luxury and quality finishes through-out. From the upgraded tray ceilings, crown molding, modern lighting, to the custom granite countertops, luxury spa-inspired washrooms just to mention a few. Quality doesn't end there, included are the custom Phantom window treatments meaning carefree indoor living!! Outdoor living can be insect-free in the spacious covered porch with motorized screens. The lower level has been left undeveloped just waiting for someone to create their own dream space with plenty of sunlight from the upgraded extra larger windows. This home has so much to offer. (id:59646)
13 - 531 High Street
Orillia, Ontario
This neat and tidy 3 bedroom 1065 sq ft townhouse condo offers up a great floor plan with plenty of room. The main floor boasts a good sized living room, separate kitchen and dining area with access to a rear deck and yard. There is a main floor powder room off of the main entrance. The upper level has a generous floor plan with three good sized bedrooms. The primary bedroom has its own 3 piece ensuite bath. The lower level is finished with a family room and laundry room .The development is located close to shopping, recreation ,parks and Lake Simcoe. Maintenance fees include street snow removal , grass cutting, garbage removal, building insurance, outside building maintenance. (id:59646)
1164 Cynthia Lane
Oakville (Mo Morrison), Ontario
Nestled in a picturesque enclave of sought after South East Oakville, this lovingly cared for home awaits its next family. Situated on a large corner lot with 4,000+ sqft of living space on three levels, this home is move-in ready. A welcoming central foyer greets you with French doors leading the adjacent formal living and dining rooms; bay windows bring in plenty of natural sunlight. Renovated two years ago, the updated kitchen overlooking the backyard offers a modern, crisp white design with herringbone back-splash, built-in appliances including a wine fridge, pantry, induction cook-top and quartz countertops with a huge center island. Adjoining the kitchen is a great room, with built-in bookcases, a gas fireplace and a walk-out to the backyard. A mix of hardwood and vinyl flooring throughout the main level adds to the fresh aesthetic of the home. Convenient main floor laundry completes this level. Upstairs, sunlight floods the landing through a bright skylight. An expansive primary retreat awaits with wall-to-wall built in closets, large windows, and a 4-pc ensuite. Three additional generously sized bedrooms share a 5-pc bathroom. The fully finished lower level has a large rec room ready for game or movie night. A fifth bedroom and 3-pc bathroom allows plenty of space for guests. Finally, there is ample storage for all your extras plus a cold cellar. Offering extensive privacy, the tranquil backyard with gazebo is ready for entertaining family and friends. Mature, manicured gardens with irrigation surround an inviting patio space; the perfect spot to relax, host a BBQ or play bocce ball! Located within Oakville's top public school catchment area, plus options for esteemed private schools make this a top-rated neighbourhood for young families. Close to the Oakville GO station, highways, shopping, dining, and green spaces, 1164 Cynthia Lane is a true gem. (id:59646)
16 Redwood Road
Brantford, Ontario
A Beautiful Brick Bungalow in Greenbrier! This beautifully maintained brick bungalow is tucked away on a quiet, tree-lined street in the desirable Greenbrier neighbourhood sitting on a 0.19 of an acre lot with lush landscaping and featuring a spacious living room for entertaining with hardwood flooring and California shutters, and the open concept layout flows effortlessly into the updated kitchen that has tile backsplash and an island breakfast bar, and a dining area with patio doors that lead out to the deck and gazebo in the private backyard, generous-sized bedrooms, and an immaculate 4pc. bathroom with a tiled shower and a granite countertop on the vanity complete the main level. Let’s head downstairs where you’ll find a cozy recreation room where you can have family movie night with pot lighting and modern flooring, a pristine 4pc. bathroom, a workshop area, and plenty of storage space. The big backyard is perfect for entertaining with a gazebo on the deck and a stone patio amongst the vibrant gardens that creates a peaceful retreat under the canopy of mature trees. Updates include a new furnace and new central air in 2021, basement renovations in 2022, new vinyl windows in 2012, new gazebo in 2019, kitchen upgrade in 2017, bathroom upgrade in 2017, new stone patio in 2020, and more. Pride of ownership shines in this stunning home that’s close to parks, schools, shopping restaurants and quick access to both highway 24 and highway 403. Book a viewing for this lovely home! (id:59646)
169 Terrace Hill Street
Brantford, Ontario
Welcome to 169 Terrace Hill Street, a charming bungalow nestled in the heart of Brantford's sought-after Terrace Hill neighborhood. This well-maintained home offers a perfect blend of comfort and convenience, making it an ideal choice for first-time homebuyers, downsizers, or investors seeking a prime location. The main floor features a spacious living room, two comfortable bedrooms, and a well-appointed bathroom, providing a cozy and functional layout. The eat-in kitchen offers ample cabinetry and counter space, perfect for preparing meals and enjoying casual dining. Step outside to a private backyard, ideal for gardening, relaxation, or entertaining guests. Enjoy year-round comfort with central air conditioning and efficient forced air natural gas heating. Situated on a 38' x 104' lot, this home is conveniently located near schools, parks, shopping centers, and public transit, ensuring all amenities are within easy reach. Whether you're looking to start your homeownership journey or seeking a solid investment opportunity, 169 Terrace Hill Street offers exceptional value in a desirable location. Don't miss the chance to make this delightful bungalow your own. (id:59646)
1304 Brock Road
Flamborough, Ontario
Embrace the tranquility of country living in this beautifully preserved farmhouse, ideally situated across from Strabane Park. Surrounded by the charm of a picturesque pond and a spacious firepit area, this property offers a serene retreat steeped in history. Built in 1859 by a family of Cartwrights, Blacksmiths, and farmers, the home exudes timeless character and craftsmanship. Inside, you'll be greeted by a generous family room featuring a cozy fireplace, and a delightful living/dining room combination. Original oak hardwood floors with intricate inlay add a touch of elegance to the home. With three spacious bedrooms, freshly renovated bathrooms, and a charming wrap-around porch, this home seamlessly blends old-world charm with modern comfort. The property also includes a detached garage with 100amp electrical, offering ample space for up to three cars, and is perfect for a hobbyist or anyone needing extra storage. Conveniently located near major highways and local amenities, this property provides both peace and accessibility. Recent updates have enhanced the home’s appeal, while retaining its historic allure. Don't miss out on the opportunity to own a stunning piece of local history—schedule your visit today and make this charming farmhouse your own. (id:59646)
470 Dundas Street E Unit# 405
Waterdown, Ontario
Welcome home to this newly built 1-bedroom condo in beautiful Waterdown. Thoughtfully designed with modern living in mind, this unit features a carpet-free, open-concept layout with floor-to-ceiling windows that flood the space with natural light. Stylish upgrades include luxury vinyl plank flooring throughout, stainless steel appliances, quartz countertops, under-mount sinks in both the kitchen and bathroom, and a sleek front-load washer and dryer. Take advantage of the building's amazing amenities including a party room, a modern fitness facility, a rooftop patio, and bike storage for an active and social lifestyle. Conveniently located minutes to the highway, shopping, GO station & restaurants/shops. This unit offers a perfect blend of comfort, style, and convenience — ideal for first-time buyers, down-sizers, investors, or anyone looking to enjoy modern living in a vibrant community. One underground parking space and a unit-level storage locker are included. (id:59646)
10 Jamie Ann Street Unit# Main
Hamilton, Ontario
This fully renovated 3-bedroom, 1-bathroom upper unit apartment in a desirable family-friendly neighborhood is now available for lease. The modern kitchen boasts quartz countertops, a matching backsplash, and new stainless steel appliances. The open-concept living area features new vinyl flooring, fresh paint, and stylish pot lights. Each bedroom offers a serene retreat with ample natural light, and the updated bathroom includes contemporary fixtures and a beautifully tiled shower. Additional conveniences include ample storage and in-unit laundry. Located near parks, schools, and various shopping and dining options, this apartment is perfect for families and professionals alike. (AVAILABLE JUNE 30TH) (id:59646)
10 Jamie Ann Street Unit# Back
Hamilton, Ontario
Welcome to a fully renovated beautiful apartment rental which features an open-concept living room and kitchen, perfect for modern living. Enjoy 2 cozy bedrooms, a full bathroom, and convenient in-unit laundry. The kitchen is fully equipped and opens to a small backyard with a sliding door – ideal for relaxing or entertaining. Don't miss out on this fantastic opportunity! Looking for exceptional tenants with a strong credit score, stable employment, and excellent references. RENT INCLUDES- HEAT AND ELECTRICITY .Property has been virtual staged (id:59646)
222 Silverbirch Boulevard
Mount Hope, Ontario
Welcome to this charming detached bungalow nestled in the peaceful court setting of the sought-after Villages of Glancaster. Designed for easy living, this home offers everything on one convenient level featuring 2+1 bedrooms and 2 full bathrooms. The cozy family room opens to a private deck and backyard through sliding doors, perfect for relaxing or entertaining. Enjoy the ease of main floor laundry and the flexibility of a partially finished basement. The single-car garage includes inside entry, and the private driveway provides space for two vehicles. Take advantage of fantastic community amenities including an indoor pool, fitness centre, tennis and pickleball courts, and more. (id:59646)
67 Sunvale Place
Stoney Creek, Ontario
Waterfront Newport Yacht Club living in this oversized 3 story 4-bedroom, 5-bath luxury townhome delivers a rare blend of sophistication and waterfront lifestyle. With over 4000 sq ft of finished living space, this end-unit freehold residence is one of the largest in the marina. Inside, a custom kitchen with panelled appliances, rich cherry wood cabinetry, and quartz countertops opens to elegant living and dining areas. Hardwood flooring flows throughout, anchored by a gas fireplace and motorized screen for theatre-style entertainment. Fully finished basement great for games room with wet bar & bath, entrance to garage. The lifestyle continues outdoors with four no-maintenance decks and a front patio, including a private hot tub area and a waterfront terrace with built-in outdoor kitchen and tiki bar. Whether entertaining or relaxing, every outdoor space is designed for enjoyment and ease. Double garage, double driveway, and direct marina access make this home ideal for boaters, professionals, or those seeking turn-key waterfront luxury. Discover the best of Stoney Creek marina living. Close to Winona Crossing with all your shopping needs and easy access to QEW! (id:59646)
19 Kennedy Avenue
St. Catharines, Ontario
Welcome to 19 Kennedy Avenue, a luxurious multi-level home tucked away on a quiet, pie-shaped lot in sought-after North-End St. Catharines. Boasting over 2,300 square feet of fully finished living space, this beautifully upgraded residence offers five spacious bedrooms and three bathrooms, thoughtfully designed for both family living and effortless entertaining. The open-concept main floor showcases a stunning custom kitchen, complete with a massive island, brand-new appliances, and heated floors - all part of a sleek 2019 renovation. The lower level showcases a cozy family room with its inviting fireplace and the full bathroom offers the perfect space to unwind. Step outside to a large, fully fenced backyard - a private retreat featuring mature fruit trees and a spacious shed, ideal for gardening, relaxing, or hosting gatherings. The heated double-car garage and interlock driveway provide year-round convenience and curb appeal. Ideally located across from an elementary school and just down the street from a high school, the home is also minutes from shopping and offers quick access to the QEW. Recent upgrades add lasting security and peace of mind, including a whole-home Generac generator, filtered alkaline water system, backflow preventer, double sump pump, energy audit with enhanced roof and basement insulation, a fireplace cookstove, and a BBQ gas hookup. All appliances are covered under a five-year warranty beginning in 2024. This is a rare opportunity to own a move-in ready, feature-rich forever home in one of the city's most desirable neighbourhoods. (id:59646)
108 Whittington Place
Oakville, Ontario
Classic Grandeur with Light-Filled Living in Prime Oakville Tucked on a quiet cul-de-sac in one of Oakville’s most prestigious enclaves, 108 Whittington Place offers over 6,250 sq.ft. of refined living space, designed with enduring elegance and thoughtfully crafted proportions. A soaring 16'10 foyer welcomes you into the home, where generous principal rooms showcase classic architectural details—wainscoting, crown mouldings, grand fireplaces, and timeless hardwoods throughout. Light pours in from expansive windows, giving each space a warm, inviting energy. The main level features a formal dining room and multiple living areas, perfect for both entertaining and everyday family living. The kitchen opens into a sun-filled breakfast room with panoramic backyard views—offering a seamless indoor-outdoor flow that’s ideal for future personalization. Upstairs, the primary suite feels like a true retreat with its private balcony, spa-like 6-piece ensuite, and walk-in closet. Four additional bedrooms provide versatility for families of all sizes. The finished lower level offers a spacious recreation area, wet bar, full bathroom, and guest suite—enhanced by the convenience of an elevator connecting all levels. Outdoors, the rear yard is an oasis of calm, enjoy summers around your private inground pool surrounded by mature trees and landscaped grounds. Located just minutes from Canada's prestigious Appleby College Private School, top-rated public schools, and Oakville’s parks and lakefront, this residence is a rare opportunity to own a home of scale, character, and possibility in one of the GTA’s most established and desirable neighbourhoods. (id:59646)
48 Garner Rd W Road
Ancaster, Ontario
Welcome to Your Slice of Countryside Paradise – Right in the Heart of Ancaster! Nestled on 3 acres, this enchanting property offers the best of both worlds: country living with all the convenience of city amenities just minutes away. Surrounded by towering mature trees, you'll feel a world apart—yet you're only 5 minutes from schools, grocery stores, parks, and highway access. At the heart of the property stands a charming 3-bedroom, 1.5-bath home full of warmth and potential. With solid bones and timeless character, this home is ready for your personal touches. Whether you're looking to modernize or embrace its cozy charm, it's the perfect canvas to create your dream retreat. Out back, you'll find a storybook red barn that’s as practical as it is picturesque. With 3 garage bays and a full workshop, there's room for all your tools, toys, and weekend projects. Hobbyists, collectors, or those dreaming of a creative studio—this space has endless potential. Whether you're sipping coffee on the porch, or planning your next renovation project, this property offers the rare chance to live immersed in nature without sacrificing everyday convenience. Don't miss this opportunity to own a truly special piece of Ancaster—where peaceful living meets modern accessibility. Book your private showing today! Property is being sold in as is condition. Property is designated as a heritage property by the city of Hamilton. (id:59646)
102 Gibson Avenue
Hamilton, Ontario
Step into modern comfort with this fully renovated 3 bedroom, 1 bathroom, semi-detached home in the vibrant heart of Hamilton. Blending timeless character with sleek updates, this move-in-ready gem offers a bright open-concept layout, perfect for both relaxing and entertaining. Enjoy brand-new flooring, windows, lighting, new furnace and fresh paint throughout. The stylish kitchen features gold accents, brand new stainless steel appliances, a large window, and convenient walk-out access to the backyard. Upstairs, you'll find 3 generously sized bedrooms filled with natural light, along with a beautifully renovated 4-piece bathroom designed for relaxation. Outside, a newly fenced yard offers privacy and space to enjoy, plus convenient laneway parking. Located just steps from parks, Tim Hortons Field, public transit, popular restaurants (Maipai, Capitol Bar, Nanny & Bull, are just some of the great spots nearby). This home is ideal for families, professionals, first-time buyers or investors alike. Get ready to embrace all that Hamilton has to offer! (id:59646)
415 Main Street W Unit# 306
Hamilton, Ontario
Newly built Westgate open concept layout furnished condo with 1 bedroom plus den. Bright southern exposure with view of Hamilton escarpment. Den could be used as 2nd bedroom or home office if desired. In suite laundry and up to date appliances. Great choice for McMaster students or work from home. Close to downtown, shopping, parks, McMaster University, shopping and short walk to Locke St with restaurants and shops. Walk, bike or take transit from the stop at the front of building and close to future Dundurn LRT station, GO bus stop and highway access. Amenities include fitness centre, media room, roof top terrace, study rooms, party room, dog washing station (id:59646)

