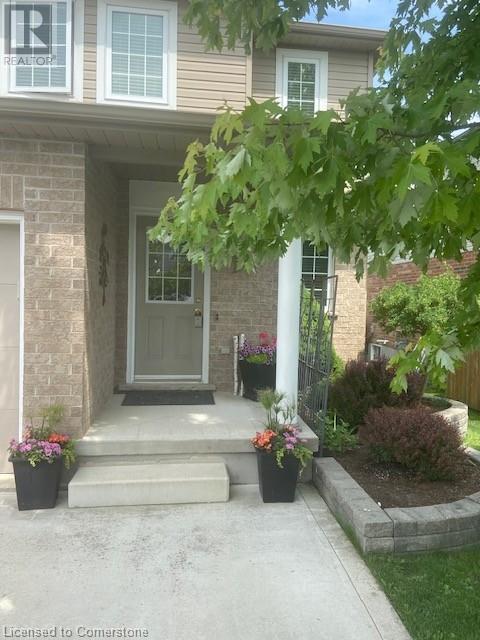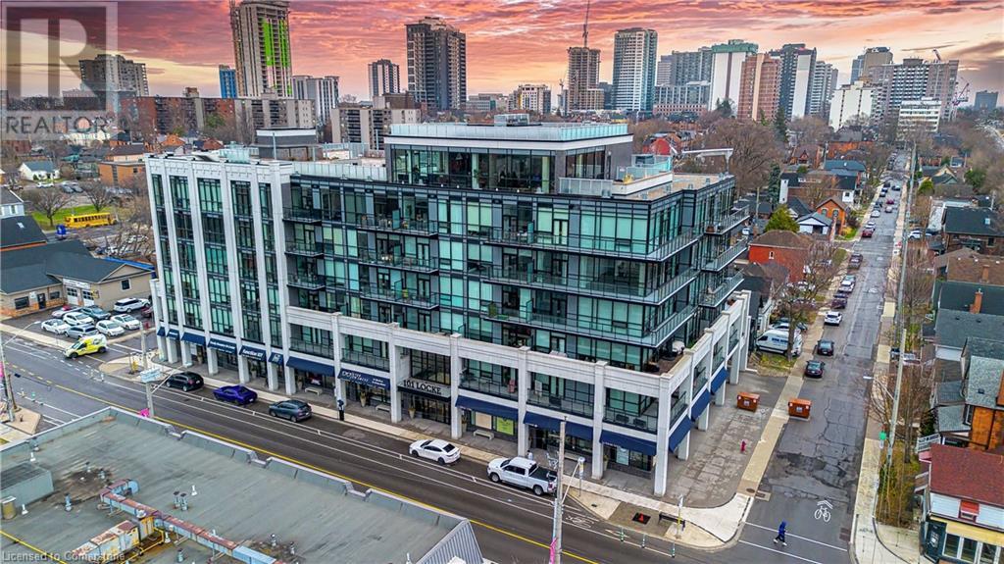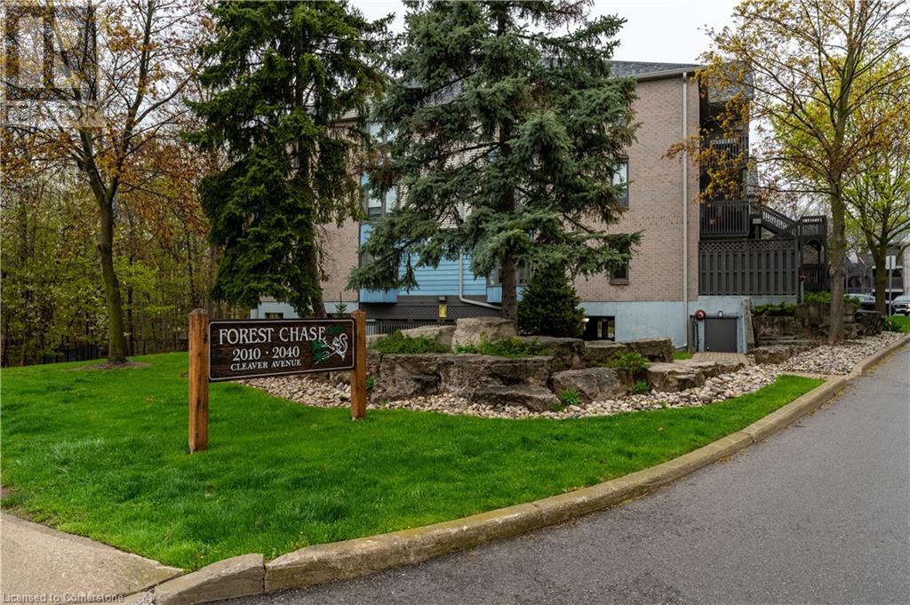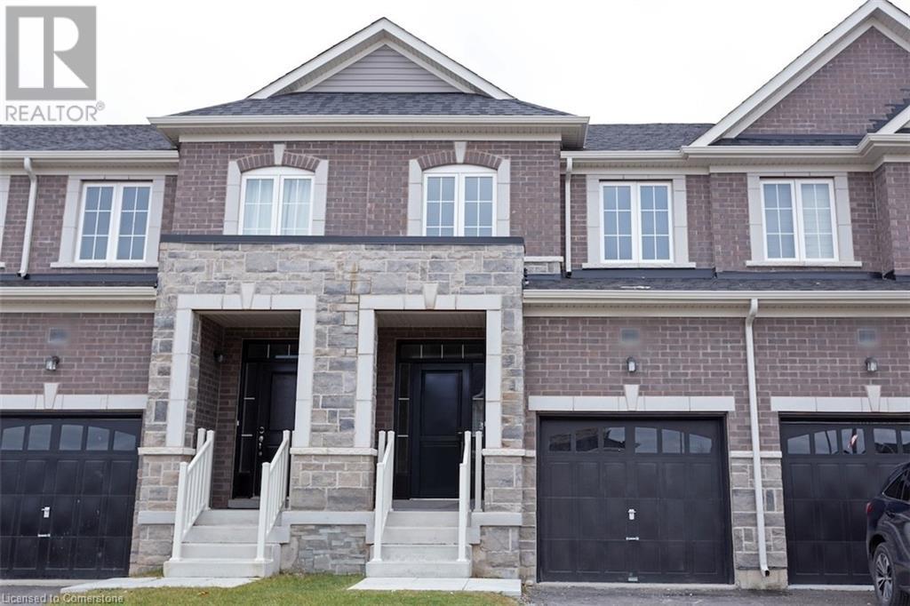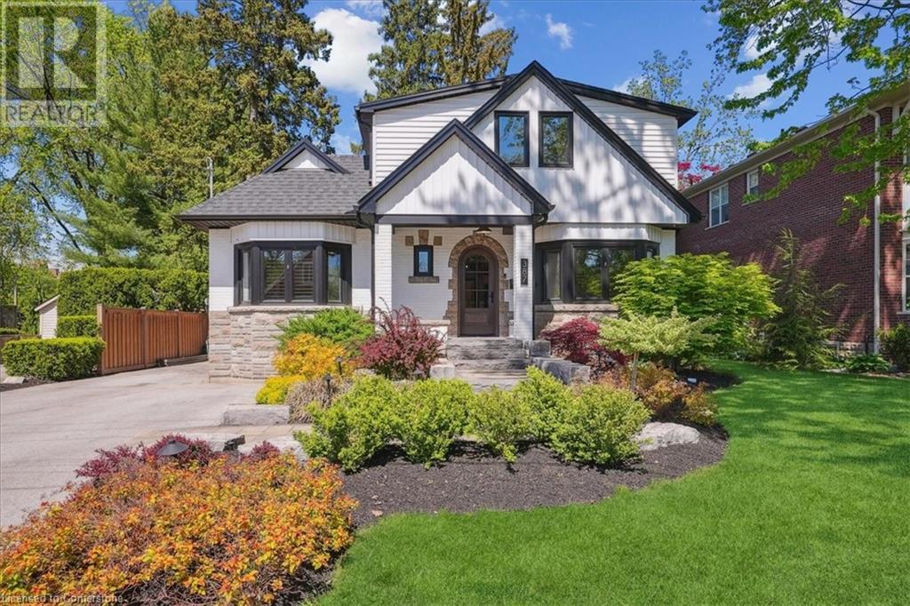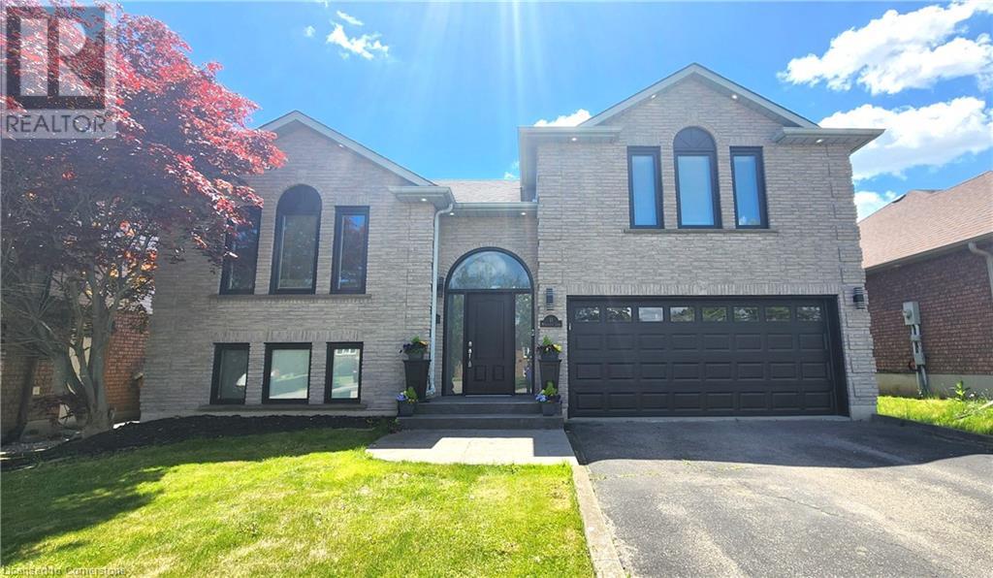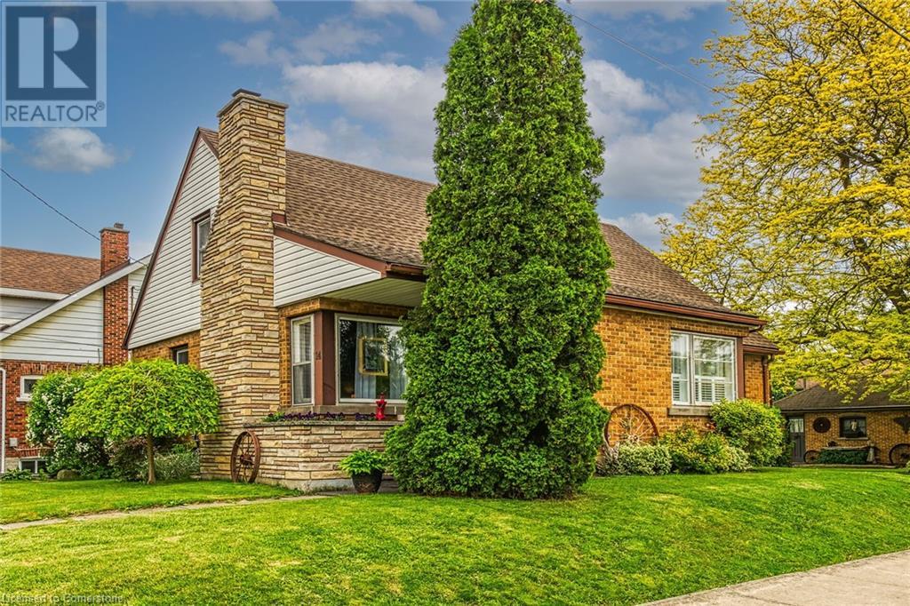45 Pond View Drive
Wellesley, Ontario
Welcome to 45 Pond View, a 3 Bed, 2.5 Bath, 2 storey Semi Detached home in the quaint village of Wellesley. Quiet area, cul-de-sac location means very minimal traffic yet close to many amenities. Double wide Concrete driveway leads to the single vehicle garage with newer insulated garage door, auto door opener and inside entry for maximum security. Nicely landscaped yard, partially fenced, 20' long x5' wide x 30 high raised garden bed in the rear yard for your green thumb without breaking your back. Nice deck for outdoor entertaining off the Eat-In Kitchen. Nice working area in the step-saver Kitchen. Living Room features large window and ample space for furnishings. Luxury vinyl flooring in the main traffic areas, ceramic tile in all 3 bathrooms. Carpet on stairs, up and down, bedrooms are all carpeted. Nice sized primary bedroom with closet space and a 4 pc Ensuite. 2 additional Bedrooms serviced by a 4 pc Bath. Downstairs find a recently finished L-shaped Rec Room with space for entertaining and games. Gas Furnace, Gas Water Heater and a Rough-in for another Bath. Storage, Laundry, Novo Soft Water Softener, De-chlorinator, Central Vacuum and cold cellar for all your preserves, complete the lower level. Make this your home today, you will love living in the village and just a few steps to the Wellesley Pond area which is being revitalized. And of course the new Bill Geis Recreation Centre with ice arena, walking track/exercise room, basketball and many other services. Outdoors a play area for the kids, skate board park, soccer pitch and walking trails. Enjoy all the ameneties of this community, home to the Apple Butter Festival! (id:59646)
101 Locke Street S Unit# 615
Hamilton, Ontario
Welcome to Suite 615 at 101 Locke Street South—arguably the most prestigious condo address in all of Hamilton. This is luxury living at its finest in the heart of one of the city’s most vibrant and walkable neighbourhoods. Set within a boutique-style building, this beautifully designed unit offers modern elegance with an open-concept layout, sleek finishes, and expansive windows that bathe the space in natural light. From the moment you walk in, you’ll appreciate the attention to detail and quality craftsmanship that define this incredible residence. Perfectly positioned in the sought-after Kirkendall South community, you’re just steps to the energy of Locke Street, where you’ll find artisan cafés, award-winning restaurants, unique shops, yoga studios, and more. It’s the perfect blend of urban excitement and neighbourhood charm. For commuters, highway access is just minutes away, and the location is ideal for quick access to both downtown Hamilton and surrounding cities. Adding even more convenience, this unit includes a dedicated underground parking spot equipped with an electric car charger—perfect for eco-conscious drivers or anyone looking to future-proof their investment. 101 Locke also boasts some of the best building amenities in the city. The expansive rooftop terrace features multiple BBQs, a fireside lounge, and games area—all with stunning views of the Hamilton skyline and escarpment. There’s also a state-of-the-art fitness centre, steam room, party room, and even a bike storage area. Whether you’re a young professional, downsizer, or investor, this is your chance to own a slice of Hamilton’s most iconic condo lifestyle. (id:59646)
1384 Bunnell Drive
Burlington, Ontario
Welcome home to 1384 Bunnell Drive in the sought after Mountainside Neighborhood. Inside this adorable bungalow you will find a total of three bedrooms and two full bathrooms. Large windows on the main floor with an updated kitchen complete with a waterfall countertop peninsula. There is a spacious REC room in the basement with an office nook and ample storage space. Plenty of room for everyone to spread out and enjoy this family style home in comfort. The layout is ideal for the aging populations or young families looking to grow into their space and make this their forever home. Loads of parking in the 6 car driveway with additional parking options is the huge (34' x 20') detached shop. Enjoy your outdoor space with a fully fenced private yard with a generous side deck for barbecuing and entertaining family and friends in the warmer months to come. Walking distance to the recently renovated outside pool at Mountainside Recreation Centre and Arena. Close to schools, parks, shopping, dining, public transit and so much more. The location could not be better. (id:59646)
280 Locke Street S
Hamilton, Ontario
Striking c.1920 Craftsman style home in the heart of Kirkendall. This1900 sq. ft. two-storey character home has so much to offer! Spacious principal rooms, lots of natural light, covered porch and two full baths (formerly a duplex). Main floor enjoys separate living and dining rooms with built in book cases, window bench, marble mantel piece, large windows, hardwood floors, character trim and French doors. Spacious entry room, sun porch and sizeable kitchen offer lots of potential and possibilities. Main floor full bath is a welcome feature and adds to this versatile offering. Upstairs you will find 3 sizeable bedrooms and full bath. Updates include vinyl windows 2001, electrical 2005, Shingles 2011, Copper water line 2016, Furnace and A/C 2020, Back flow preventer and lateral lining 2021. Situated in west Hamilton's Kirkendall neighborhood—walk to parks, shops, restaurants, sought after schools. ++ (id:59646)
2030 Cleaver Avenue Unit# 302
Burlington, Ontario
Come check out this Stunning Corner-Unit Penthouse Condo, in beautiful Headon Forest, Burlington just minutes from lake and highway access. This Spacious 2-Bedroom condo is priced to sell and is ready to be called your home. With Gorgeous solid wood cupboards, an open kitchen/great room, 2 Large Bedrooms, a Massive 5-piece Bathroom, a Private Balcony, and so much more; there is nothing to do but move in an enjoy. This unit features Mountains of natural light, Carpet Free Living, Top Floor luxury, and an incredible view! With every amenity at your fingertips, come find your dream home today! All RSA Condo fees include Water, Lawn and Snow Care, Building Maintenance and Insurance, and more! All RSA (id:59646)
6187 Delta Drive
Niagara Falls, Ontario
Welcome to pride in ownership in a highly sought after neighbourhood in Niagara Falls! This beautiful, inviting, and well looked after 4 level backsplit, is fully finished on all levels and provides over 2,000 sqft of living space. Stepping into this property boasting natural light throughout, the main floor offers an open layout equipped with a bright family room, dining room, and an upgraded kitchen finished with gorgeous quartz countertops! The upper level houses a stunning renovated full bathroom, along with 2 bedrooms, and the large primary bedroom, all complete with hardwood flooring. As you make your way down to the lower level, you are welcomed into a generous rec room featuring an attractive brick wall with a fireplace, a den area, a newly renovated 3 piece bathroom with a glass shower, and finished with a separate entrance to the rear, newly fully fenced in yard! The basement is complete with a 4th bedroom, utility room, ample storage, a laundry area, and a sizeable cold room, making this property completely move in ready! Entertain with ease both inside and out, while enjoying the appealing well sized backyard that calls attention to the harmony of open green space, landscaping, and a concrete patio, as well as featuring a double wide driveway with an attached garage and multiple entrances, leaving room for everyone! Appreciate the outdoors in the front yard while sitting under the expansive front covered porch and admiring the lush gardens! Being centrally located is also among the many wonderful attributes of this property with all amenities, QEW highway access, shopping centre's, parks, trails, and schools all a short distance away and down the road! Come and see for yourself all that this home has to give with it being a great investment! (id:59646)
61 Jell Street
Guelph, Ontario
Brand New! Freehold townhome with walk-out basement in sought after south end Guelph in the beautiful Royal Valley community. Accommodation to park 3 cars, 3 bed/2.5 bath, over 30k in upgrades, open concept living area with upgraded worry free granite kitchen countertop and new stainless steel kitchen appliances. Stylish hardwood throughout the main floor and 2nd floor hallway complementing the gorgeous oak staircase. Ease of living laundry room on main floor. (id:59646)
387 Seneca Avenue
Burlington, Ontario
Welcome to 387 Seneca Ave—an extraordinary, fully renovated home in the heart of Downtown Burlington that effortlessly combines timeless elegance with modern sophistication. Situated on a premium 60 x 137 ft lot on a quiet, tree-lined street, this 3-bed, 3+1-bath home offers over 3,000 sq ft of beautifully finished living space & a walkable lifestyle just steps from the lake, parks, schools, shops & restaurants. Every detail has been thoughtfully curated, from the wide-plank white oak hardwood floors & California shutters to the built-in Sonos speakers & designer lighting throughout. The main floor is anchored by an entertainer's dream kitchen featuring new appliances, custom backsplash, copper hardware & built-in bench seating in the dining area, flowing seamlessly into a show stopping living room with gas fireplace, 200-year-old wood beam mantle & coffered ceiling with black walnut inlay. The vaulted-ceiling primary suite offers a spa-like 4-pc ensuite & walk-in closet, while a stylish home office, one-of-a-kind powder room & functional mudroom with backyard access round out the main level. Upstairs, enjoy a bright, oversized family room with vaulted ceilings, two spacious bedrooms & a newly renovated 4-pc bath. The finished basement includes a rec room, gym, large laundry room & full bathroom—perfect for growing families or guests. Step outside to your own backyard retreat, complete with mature trees, inground pool, raised deck, multiple seating areas, irrigation system & beautifully landscaped gardens. Truly a one-of-a-kind home in one of Burlington’s most coveted neighbourhoods— where luxury, location & lifestyle meet. (id:59646)
11 Maplecrest Lane
Brantford, Ontario
Updated to impress, this turn-key Brantford gem is in the mature and prime Brier Park neighbourhood. Featuring a family layout with 3 bedrooms and 2 fully updated bathrooms, a newer quartz kitchen with vast counter space and stainless steel appliances, and an attached massive double garage with inside entry. Grand welcoming foyer with 12-foot ceiling, and enjoy carpet free living with new flooring, plus many new electrical fixtures and door hardware, new LED bathroom mirrors, and fresh neutral paint all throughout. Generous principle room sizes, including a separate dining area with sliding glass door walkout to the back deck. Upper level has a spacious king-sized master bedroom with double closet & triple window, a full 5-piece master bath (double sink), and the second ample bedroom. Huge, above-grade windows on the finished lower level, with a cozy rec room, full modern bathroom & the third bedroom. One of the grandest homes on the block, yet a fantastic cozy and homey interior. Double garage at over 400 square feet really is massive and is enough for a home gym, workshop and all your favourite toys. Oversized, fully fenced and level lot with surround privacy fencing. (id:59646)
14 Sherring Street N
Hagersville, Ontario
Beautiful 4 bedroom, 1.5 bathroom home situated on a well manicured, corner lot and conveniently located within close proximity to all of Hagersville’s finest amenities & just a short walk to the Hagersville Arena, Grant Kett Memorial Park and the impressive new Library and Active Living Centre (currently under construction)! This character-filled home features oversized trim and stunning hardwood flooring throughout. The main floor offers a functional layout featuring a kitchen with peninsula that opens up into the dining area and inviting living room. A door off of the kitchen leads you out to the private, generous sized deck that offers plenty of privacy and over looks the back yard. Two spacious bedrooms and a main floor 4-piece bathroom complete the main level. Make your way to the second level where you'll find two additional bedrooms (see floor plan in photos for layout) and a 2-piece bathroom. The basement features a rec-room, cold room, laundry and plenty of room for additional storage. The single detached garage with hydro adds to the additional features this amazing home has to offer. Don't hesitate to book your showing today! (id:59646)
898 Herberton Place
Burlington, Ontario
Welcome to 898 Herberton Place—An enchanting Cape Cod-style legal duplex nestled on a sprawling, breathtaking garden oasis in Aldershot’s most coveted enclave. Overflowing with charm, privacy, and versatility, this rare gem is ideal for multi-generational living, those seeking room to grow, or homeowners looking to offset expenses with potential for additional income—an increasingly valuable option with this home that offers endless potential. Enjoy two fully self-contained units—each with private entrances, generous layouts, and serene outdoor views. The main level offers two bedrooms, an updated 4-piece bath, a bright kitchen with views of the lush backyard, and a cozy sunroom that brings the outdoors in—your daily escape to nature. Upstairs, the second unit features two additional bedrooms, a full kitchen, and open-concept living and dining—ideal for extended family or independent living arrangements. But there’s more—an unspoiled lower level with separate entrance, kitchen, 3-piece bath, and a walk-up to the backyard unlocks exciting potential for a future in-law suite, guest quarters, or teen retreat. Step outside to your own private, park-like paradise, surrounded by mature trees and tranquility. A detached studio with hydro is perfect for a home office or creative space. The 2-car garage with sleek epoxy floors and triple-wide driveway add a touch of luxury and practicality. This is more than just a home—it’s a rare lifestyle opportunity in one of Burlington’s most sought-after neighbourhoods. (id:59646)
77 Avery Crescent Unit# 21
St. Catharines, Ontario
Luxurious 4-Bedroom, 4 bathroom move-in ready home with a spacious finished walkout basement bathed in natural light thanks to the unique south-facing slopped lot with picturesque views of the Garden City Golf Course. The home is located in a private and peaceful community in St. Catharines. Road maintenance, snow clearing, and grass cutting are all taken care of so you can enjoy a truly low-maintenance lifestyle in a quiet, private neighborhood. The open-concept main level is perfect for entertaining, featuring large patio doors that lead out to a raised deck, where you can relax and take in the scenic views of the Golf Course. The finished walkout basement with its large windows creates a bright and airy lower level with direct access to the backyard. Parking is a breeze with a 2-car garage and a spacious 2-car driveway, offering ample room for vehicles and storage. Tucked away in a serene community yet close to amenities, HWY406, QEW, Hospital, shopping and much more, this home is an ideal retreat for those seeking peace, privacy, and a maintenance-free lifestyle. (id:59646)

