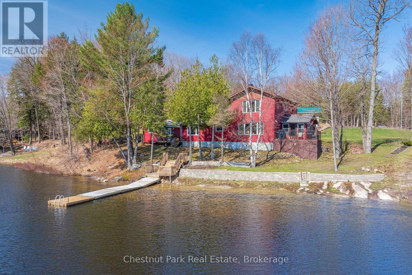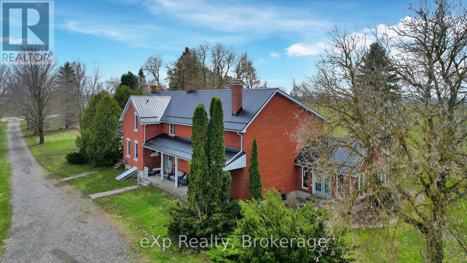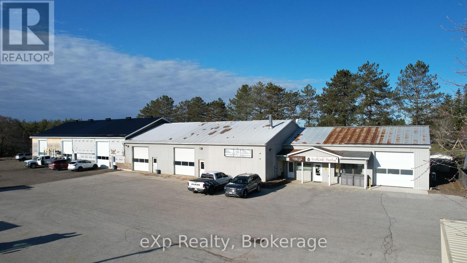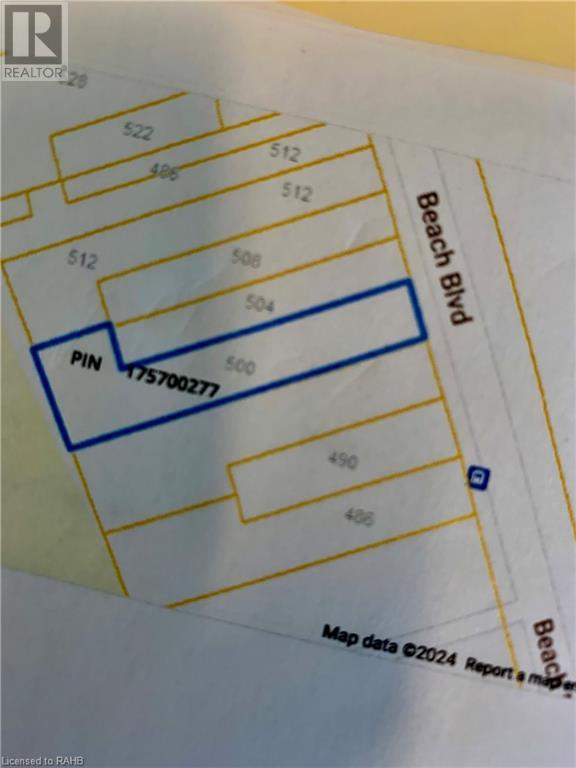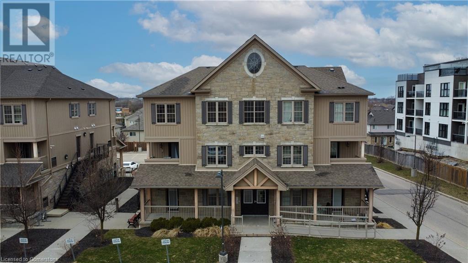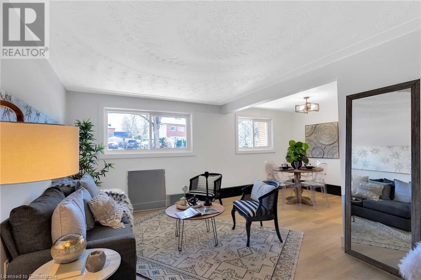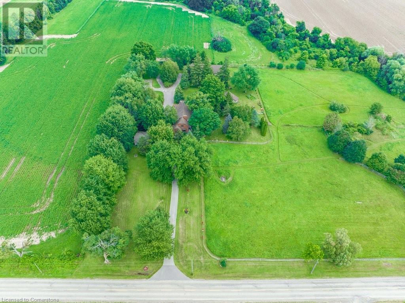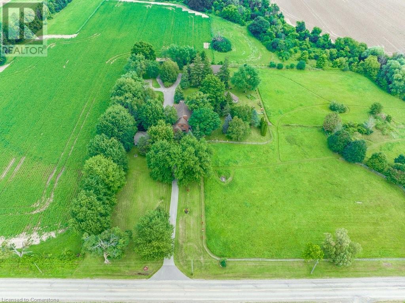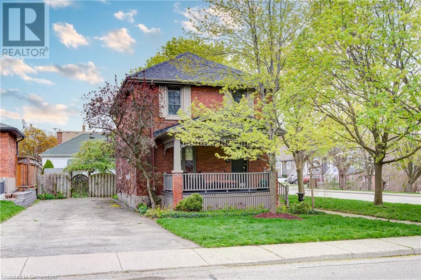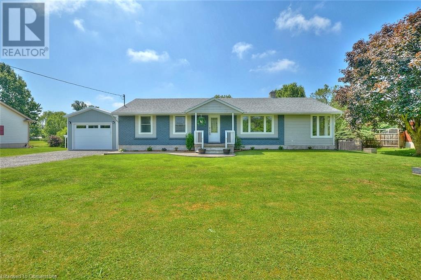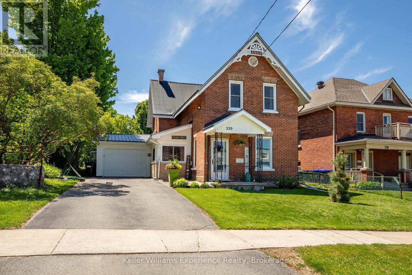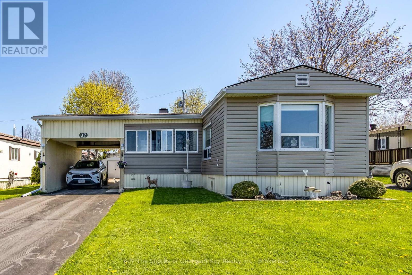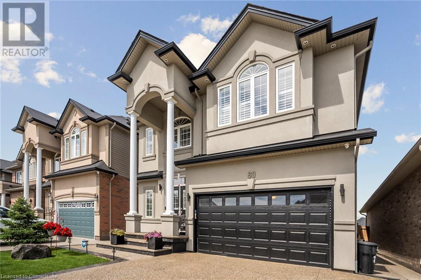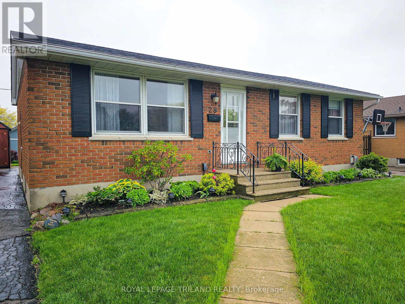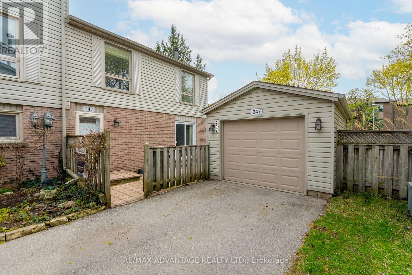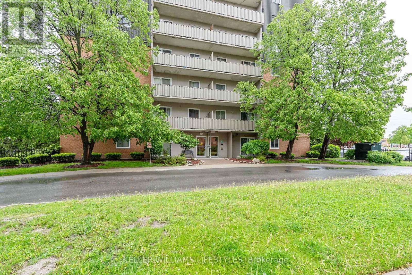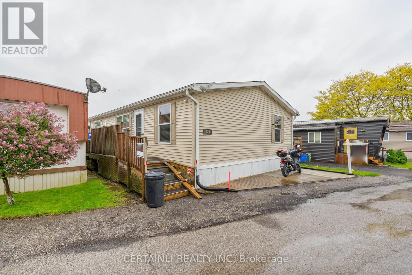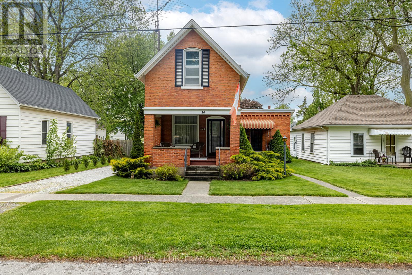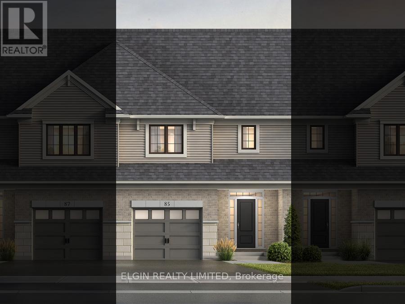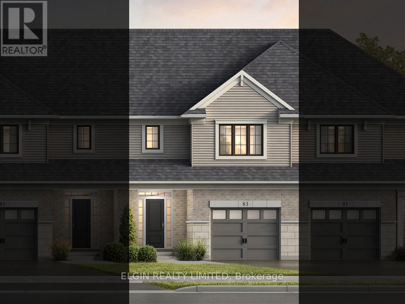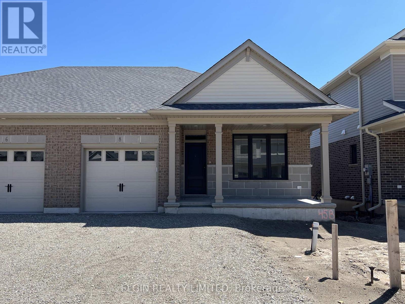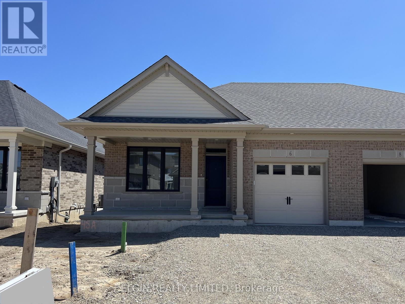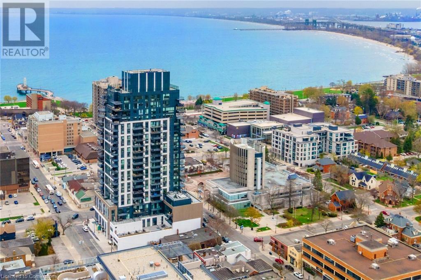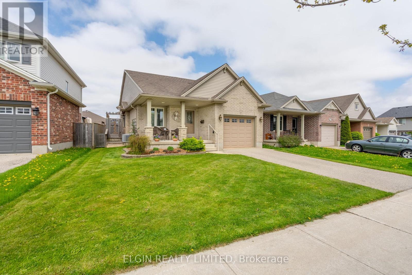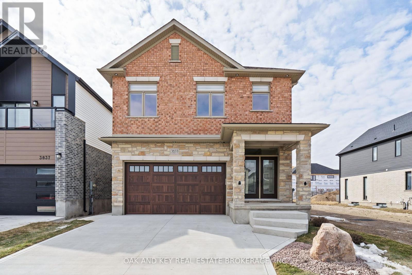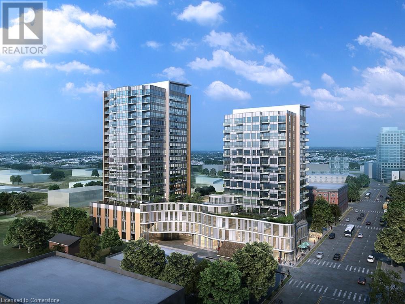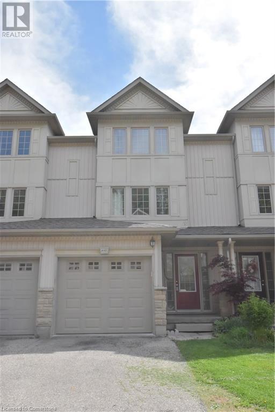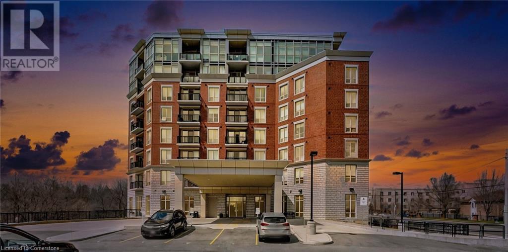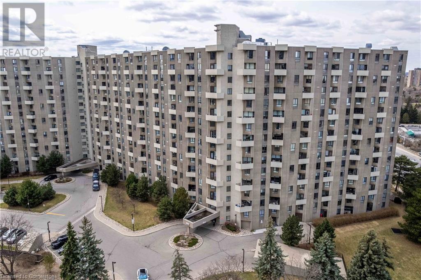17 Sunrise Lane
Nipissing, Ontario
Those that know Ruth Lake, know it is a best kept secret! One of the only crystal clear, spring fed lakes with no public boat access. Large lots, not overpopulated, just the right amount of peace and quiet. When properties come up for sale here, they don't last long! 17 Sunrise Lane on Ruth Lake is the full package. A completely winterized lake house with private boat launch, a brand new, insulated, heated, detached, garage AND insulated, heated, bunkie. This is a home that you can live in all year round! Open concept living with spectacular views of Ruth Lake from each south facing window. Move throughout this home with ease and entertain guests and family without missing the conversation. Two large dining areas with views of the lake, an office/sewing room, three piece bathroom, and a screened in three season room to enjoy the outdoors without the bugs! Upstairs you'll find a large primary bedroom with plenty of closets, facing the lake, and two more guest bedrooms that share the 'jack and jill' three piece bathroom. Outside there is room to play with a large lawn and gardens throughout. The grandkids will love the shallow, sandy wade-in beachfront where it's safe to play and swim. Come see for yourself this Sunday May 4th, 12-3pm at our Open House. (id:59646)
402191 Grey Road 4
West Grey, Ontario
This 48+ acre farm offers plenty of space and practical features for both living and working, including roughly 30 workable acres. The home includes an impressive Great Room with high ceilings and large windows. The show barn is built for comfort and efficiency, with 4 stalls, a wash station, lounge area, and in-floor heating. An additional 12 stalls are located in the bank barn, providing the flexibility needed for larger operations or multiple uses. (id:59646)
7 Bruce Road 22
Brockton, Ontario
This 2.18-acre property, on the edge of Hanover, features over 10,000 square feet of space with 6 large bays, offering excellent flexibility for industrial, retail, and commercial uses with its ACI-26 zoning. With plenty of room to expand or upgrade the existing building, its a prime opportunity for investors or business owners looking to grow. Whether you're planning to enhance the current setup or build onto it, this property delivers both immediate functionality and long-term potential. (id:59646)
500 Beach Boulevard
Hamilton, Ontario
Vacant land L shape Irreg Lot 50.23 ft x 313.05 Sold under power of sale and mortgagee in possession. Excellent Residential building lot and all services are available as water, gas, sewer, hydro etc. Great opportunity to build your dream home or investment. Excellent location on the beach strip and fast growing area near the City of Burlington and easy Hwy access to Niagara and Toronto areas. Go direct to view. Any questions contact or e-mail the listing agent. (id:59646)
1460 Highland Road W Unit# 9e
Kitchener, Ontario
One-of-a-Kind Ground Floor Unit– Perfect for First-Time Buyers & Investors! Welcome to a rare gem in the heart of Kitchener! This bright, spacious, and ultra-clean bachelor pad is unlike anything on the market right now. Featuring ground-floor convenience, private parking, and a huge balcony, this home is the perfect blend of comfort and style. Located in a prime area, you're just minutes fromeverything you need—shops, transit, parks, and more. Whether you're a first-time homebuyer looking for an affordable entry into the market or an investor seeking a high-demand rental, this is an opportunity too good to pass up! And the best part? It’s a perfectly sized townhouse with a low condo fee—offering incredible value in today’s market. Don’t wait—this one won’t last long! Book your showing today! (id:59646)
11 Olympic Drive Unit# 1
Kitchener, Ontario
Welcome home to 11 Olympic Drive - where comfort meets convenience! This cozy 2 bed, 1 bath apartment is equipped with stainless steel appliances, including a fridge, stove, and on site laundry to make your life easier. Enjoy 2 bedrooms and the convenience of shared laundry in the common area. Easy access to public transit and all essential amenities nearby. Plus, with your own parking spot, city living just got a whole lot easier. Take the leap to easy living at 11 Olympic Drive! Don't miss out, schedule your showing today! (id:59646)
682 Westover Road
Flamborough, Ontario
Exceptional opportunity offers 5 distinct residences & huge barn/loft (4000+ sqft)! Legal non-conforming rental units include 2 detach cottage-like bungalows, 1 barn apt & 2 separate dwellings in the main house. Perfect for earning a secondary income, or families that wish to stay close but want a space to call their own. Beautiful 10.28 acres of property sitting on a level lot with many mature trees & small, serene creek running through. MAIN HOUSE (rebuilt 1991): 2-storey with attached double car garage & comprised of 2 dwellings, both with independent entrances; UNIT A (2404 sqft): Appointed beautifully w grand foyer & curved staircase open to above, home office w exposed brick wall, updated kitchen w seated island & access to the patio beyond, separate dining area, living room w stunning f/p & surround, main floor laundry & powder room. Upstairs holds 4 good-sized bedrooms & 2 updated bathrooms including a 6-pce ensuite. Other features include crown moulding, pot lights & plank flooring. UNIT B (1556 sqft): Offers its own main floor laundry & powder room, eat-in kitchen with stove-top & wall oven, very cozy living room featuring wood-burning corner f/p w large stone surround, office area w window seat & garden door w/o to yard. Upstairs holds 2 generous-sized bedrooms, one with the same stone feature wall carried through, shared 4-pce bathroom & lots of closet/storage space. COTTAGE UNIT C (707 sqft): 1 Bed, 1 Bath unit with “His/Her” bedroom closet, laundry/mud room w additional entrance & a lovely covered front porch overlooking the front yard. COTTAGE UNIT D (1102 sqft): Spacious 2 Bed, 1 Bath unit offering ensuite laundry, wood floors, and huge primary bedroom with wall-to-wall closet and access to the outside. APARTMENT UNIT E (1346 sqft): 2 Bedroom unit with great bedroom size and storage, easterly views from the living room bow window & primary balcony. Separate hydro & gas meters. Unit C: Electric heating. Potential added income from barn & paddocks. (id:59646)
682 Westover Road
Flamborough, Ontario
Exceptional opportunity offers 5 distinct residences & huge barn/loft (4000+ sqft)! Legal non-conforming rental units include 2 detach cottage-like bungalows, 1 barn apt & 2 separate dwellings in the main house. Perfect for earning a secondary income, or families that wish to stay close but want a space to call their own. Beautiful 10.28 acres of property sitting on a level lot with many mature trees & small, serene creek running through. MAIN HOUSE (rebuilt 1991): 2-storey with attached double car garage & comprised of 2 dwellings, both with independent entrances; UNIT A (2404 sqft): Appointed beautifully w grand foyer & curved staircase open to above, home office w exposed brick wall, updated kitchen w seated island & access to the patio beyond, separate dining area, living room w stunning f/p & surround, main floor laundry & powder room. Upstairs holds 4 good-sized bedrooms & 2 updated bathrooms including a 6-pce ensuite. Other features include crown moulding, pot lights & plank flooring. UNIT B (1556 sqft): Offers its own main floor laundry & powder room, eat-in kitchen with stove-top & wall oven, very cozy living room featuring wood-burning corner f/p w large stone surround, office area w window seat & garden door w/o to yard. Upstairs holds 2 generous-sized bedrooms, one with the same stone feature wall carried through, shared 4-pce bathroom & lots of closet/storage space. COTTAGE UNIT C (707 sqft): 1 Bed, 1 Bath unit with “His/Her” bedroom closet, laundry/mud room w additional entrance & a lovely covered front porch overlooking the front yard. COTTAGE UNIT D (1102 sqft): Spacious 2 Bed, 1 Bath unit offering ensuite laundry, wood floors, and huge primary bedroom with wall-to-wall closet and access to the outside. APARTMENT UNIT E (1346 sqft): 2 Bedroom unit with great bedroom size and storage, easterly views from the living room bow window & primary balcony. Separate hydro & gas meters. Unit C: Electric heating. Potential added income from barn & paddocks. (id:59646)
39 Spicer Street
Fergus, Ontario
Welcome to this beautifully maintained 3-bedroom, 3-bathroom detached home nestled in a family-friendly neighbourhood in Fergus. Offering just under 1,900 sq ft of finished living space, this home is perfect for growing families or those seeking a spacious and comfortable layout. The main floor features an inviting, open-concept design with generous natural light, ideal for everyday living and entertaining. Upstairs, you'll find three well-sized bedrooms, including a spacious primary suite with its own ensuite bath. The unfinished basement provides ample extra storage space and is a blank canvas waiting for your personal touch – whether you envision a rec room, home gym, or additional living area. Located close to schools, parks, and all the amenities Fergus has to offer, this is a fantastic opportunity to settle into a welcoming community. (id:59646)
230 Graham Street
Woodstock, Ontario
Character, Charm & Modern Comfort in Old North Woodstock Welcome to 230 Graham Street – a stunning blend of timeless charm and thoughtful modern updates. This professionally renovated red brick 2-storey home is nestled in the heart of Old North Woodstock, offering the warmth and character of a heritage home with all the conveniences of contemporary living. From the inviting covered front porch to the sun-drenched rear sunroom, this home is designed for both relaxation and entertaining. Step outside to discover a beautifully landscaped, fully fenced backyard complete with a pergola – your own private oasis. Inside, the home is rich with original details, including elegant leaded glass windows, warm hemlock hardwood flooring, and rustic pine floors in the kitchen. The updated kitchen boasts quartz countertops, a central island, stainless steel appliances, and stylish lighting, perfect for both everyday meals and entertaining guests. Upstairs, you’ll find a spacious primary bedroom, two additional generously sized bedrooms, and an updated 4-piece bathroom. The fully finished basement expands your living space with a cozy den, recreation room, convenient 2-piece bathroom, and ample storage. With its impeccable decor and inviting ambiance, this home truly feels like it was lifted from the pages of a design magazine. Don’t miss the opportunity to own a piece of Woodstock’s charm. (id:59646)
31953 Church Street
Wainfleet, Ontario
Charming Country Retreat in Wainfleet – 3+1 Bed, 2 Bath, Sauna, & New Garage! Escape to your own private oasis in Wainfleet, where peace and modern convenience meet! This stunning 3+1 bedroom, 2-bathroom home is nestled on nearly half an acre, offering the perfect mix of space, style, and relaxation. Step inside this beautifully updated home to find a bright, open-concept living area with plenty of natural light. The chef’s kitchen is a dream, featuring granite countertops, stainless steel appliances, and a walk-in pantry for extra storage. Sliding glass doors open to a raised deck, perfect for outdoor dining while enjoying picturesque backyard views. The main floor offers three spacious bedrooms, including a primary suite with ensuite access to a modern 4-piece bathroom. The finished lower level boasts a large recreation room, additional bedroom, 3-piece bath, and a luxurious spa-like sauna, making it the perfect spot to unwind. A separate entrance leads to a covered patio, ideal for entertaining or potential in-law suite use. Outdoor lovers will appreciate the fully fenced yard with raised garden beds, perfect for growing fresh produce or flowers. The newly built 15x27 garage (August 2023) offers ample parking and storage space, making it perfect for hobbyists, car enthusiasts, or extra workspace. Located just a short drive from Port Colborne, Welland, and Lake Erie’s beautiful beaches, this home offers the best of peaceful country living with easy access to local amenities. Whether you’re looking for a family home, retirement retreat, or investment property, this Wainfleet gem has it all. Book your showing TODAY! (id:59646)
220 Third Street
Midland, Ontario
This beautifully updated century home blends historic charm with modern comfort. Featuring 10-foot ceilings, arched doorways, and thoughtful upgrades throughout, it offers a warm and inviting feel from the moment you walk in. With 5 bedrooms and 3 bathrooms, theres plenty of space for the whole family. The private primary suite is tucked away from the other bedrooms, creating a quiet retreat. Located on a generous lot in Midlands desirable west end, you're just a short walk to the waterfront, marina, downtown shops, and local restaurants. The kitchen has been tastefully updated with stainless steel appliances, quartz countertops, and plenty of room for meal prep and entertaining. Downstairs, the partially finished basement is ideal for a home office, workout space and plenty room for extra storage. Outside, you'll find a fully fenced backyard, a single-car garage, and an attached work shop perfect for hobbyists or extra storage. A unique and character-filled home in a great location come see it for yourself. Floor Plans Available. (id:59646)
37 Northland Road
Midland, Ontario
Charming Mobile Home for Sale - Your Cozy Retreat Awaits! Discover the perfect blend of comfort and convenience in this beautifully designed mobile home! Featuring a spacious carport, you'll never have to worry about parking. Step outside and enjoy your private patio, ideal for relaxing with a book, or entertaining guests. Inside, the enclosed mudroom keeps the elements at bay, leading into an inviting open-concept eat-in kitchen and living room, creating a warm and seamless flow for everyday living. A family room offers additional space to unwind, perfect for movie nights or quiet reading.The home boasts two generous-sized bedrooms, ensuring restful nights, along with two bathrooms, a 4-piece and a 2-piece for ultimate convenience. But the real gem? A stunning 3-season sunroom, where you can soak up natural light and enjoy the beauty of every season in comfort. This mobile home is a rare find, so don't miss your chance to make it yours! Contact us today to schedule a viewing! (id:59646)
747 Mullin Way
Burlington, Ontario
It is easy to see why this South Burlington neighbourhood is so sought after. Welcome to 747 Mullin Way. This fully modernized, open-concept brick bungalow on a 67' wide lot features a beautifully updated kitchen with stainless steel appliances, a double oven, large island, touch faucet and expansive counterspace topped with granite. Overhead sound, pot lights, updated light fixtures and a walk out from the dining room to a private patio make this home perfect for entertaining inside and out. Rich hardwood throughout the main level with 3 bedrooms and a full bathroom is ideal for families or those looking for single level living. A separate entrance to the basement with brand-new walk-up offers a perfect retreat for teens or in-law potential. The carpet free basement includes a 4th large bedroom with potential for a 5th bedroom, currently a gym. Large utility room for storage or a workshop, a fun, spacious rec room with a wet bar and backlit entertainment wall, a bright, cheery laundry room with more storage and a walk up/separate entrance. Completing the lower level, a 2-piece bath and a separate shower. Beautifully landscaped perennial gardens out front and a private deck off the dining room includes a fire table and hot tub, leading to the fully fenced and very private yard with large garden shed. Steps to Sherwood Forest Park, Centennial Bike Path, parks and schools. 5min walk to GO Train. Come see for yourself! (id:59646)
80 Bellroyal Crescent
Stoney Creek, Ontario
Stunning Four-Bedroom Detached Home in a well-desired neighbourhood, Heritage Green, with Modern Amenities. Discover the perfect blend of comfort and elegance in this beautiful detached house. This home features ample living space, including four spacious bedrooms, a loft, an office/library, and 2.5 bathrooms. The versatile oversized loft adds to the appeal of the elegant interior, which boasts 9-foot ceilings and gleaming engineered hardwood flooring on the main level, complemented by an oak staircase. The gourmet kitchen is a chef's dream, upgraded with quartz countertops, a center island, and beautiful cabinetry. The convenient layout features a main-level office, as well as a spacious family room, dining, and a Walkout to a patio. There are four Bedrooms. The Primary bedroom features a walk-in closet and a four-piece en-suite bathroom with an additional soaking bathtub. Convenience 2nd floor laundry, A beautiful backyard with enhanced privacy. Beautiful concrete patio with a large gazebo, ideal for outdoor activities. The gas line is hooked up for the outdoor BBQ. Double-car garage with inside entry, front yard driveway parking for four cars, and no sidewalk. Proximity to schools, parks, shopping, transit and GO station, QEW, LINC. Fully Furnished Option Available- Move-in Ready! Furnishings can be included for an additional cost. (id:59646)
23 Philip Street
St. Catharines, Ontario
Welcome to this delightful 3-bedroom, 1-bath, two-storey home nestled in a quiet, family-friendly neighbourhood. Perfectly designed for comfort and functionality, this property features two generous-sized bedrooms on the upper level and a versatile main-floor bedroom—ideal for guests, a home office, or multigenerational living. The updated bathroom adds a modern touch, while the spacious living room and kitchen create a warm and inviting atmosphere for everyday living and entertaining. Step outside to your fully fenced backyard oasis, complete with an in-ground pool and a patio that's perfect for hosting friends on warm summer evenings. Located just minutes from all major amenities, parks, and schools, this home offers the perfect blend of convenience and community. Whether you're upsizing, downsizing, or investing—this is a must-see! (id:59646)
5 Mayfair Place
Hamilton, Ontario
A Rare Estate Opportunity in South Westdale Tucked away on an exclusive, family-friendly court in highly sought-after South Westdale, this extraordinary 0.59-acre estate offers an unmatched combination of location, privacy, and luxury. Backing directly onto the RBG with breathtaking views and ideal southern exposure, the setting is as serene as it is spectacular. The expansive 5-bedroom, 4.5-bathroom home boasts over 4,200 sq ft of refined living space, plus a partially finished basement. A meticulous 2011 renovation elevated the home while thoughtfully preserving its original charm. From the moment you enter the grand foyer, elegance surrounds you- with seamless access to the formal great room, dining room, a divided powder room, cozy family room, and a sun-drenched rear sunroom. Craftsmanship and quality are evident throughout, with premium finishes such as solid sand-in-place hardwood floors, classic wall mouldings, and real Carrara marble countertops. At the heart of the home, the bright white kitchen is both beautiful and functional, featuring Sub-Zero and Wolf appliances, a commercial-grade range hood, island seating, and a charming breakfast room. This area connects effortlessly to a full bathroom, laundry room, and the show-stopping expansive backyard that features two oversized stone patios, and stunning gunite saltwater pool. Upstairs, the spacious primary suite includes a luxurious 3-piece ensuite and walk in closet, joined by four additional bedrooms and two more full bathrooms. The lower level offers a generous recreation room, utility space, and abundant storage. Just steps from McMaster University and the Children's Hospital, and within walking distance to top schools and essential amenities, this is a truly rare opportunity to own a breathtaking estate in one of Hamilton's most beautiful and presigious enclaves. (id:59646)
784 Upper Gage Drive
Hamilton, Ontario
**Legal Duplex! Fully Renovated & Move-In Ready** Welcome to this beautifully renovated legal duplex offering modern living and investment potential. This 1.5-storey, carpet-free home features two fully self-contained units, each with its own hydro meter and private entrance.The main unit boasts an open-concept layout with new windows and flooring throughout. The stylish kitchen is equipped with stainless steel appliances including a gas stove and over-the-range microwave. A bright living and dining space, updated 4-piece bath, and a bedroom on the main level provide comfort and functionality. Upstairs, you'll find two more bedrooms, in-unit laundry, and a spacious primary bedroom with a walk-in closet.The fully finished lower unit has its own separate entrance and offers open-concept living with a kitchen, dining area, and living room. It includes one bedroom, a 3-piece bathroom, and in-suite laundry perfect for extended family or rental income.Outdoor spaces are thoughtfully divided, featuring fully fenced yards, decks, and patios for both units. A large driveway accommodates up to 6 vehicles.Located on a bus route and within walking distance to all major amenities including schools, parks, hospital, and highway access, this property is perfect for investors, multi-generational families, or first-time buyers looking for mortgage help. Don't miss this turnkey opportunity book your private showing today! (id:59646)
103 Fourth Concession Road
Burford, Ontario
A Beautiful Country Property! A tranquil country retreat that is tucked away on a lush, private 3-acre treed lot with a beautifully maintained executive ranch that has a double garage and offers the perfect blend of peaceful country living with spacious modern comfort featuring a huge front deck where your morning coffee with nature will be part of your daily routine. Inside you are greeted with an inviting living room that has a vaulted ceiling, a cozy fireplace, and large windows that frame the forest surroundings like a painting. The bright kitchen is ready for gourmet adventures with plenty of counter space, stainless steel appliances, and it’s open to a charming dining area for enjoying family meals. The generous-sized master bedroom has an ensuite privilege to the immaculate 5pc. bathroom with a modern vanity that has a granite countertop with double sinks and soft-close drawers, and there’s a separate makeup vanity. Completing the main level are a convenient main floor laundry room, a pristine 2pc. bathroom, and the sunroom at the back of the home that offers panoramic views and an ideal setting for quiet reading or hosting friends with a door leading out to a large deck that runs across the back of the property. The finished basement includes a massive recreation room or home gym, a huge family room or games room for entertaining with attractive luxury vinyl plank flooring, a workshop area, and there are several storage rooms that offer ample storage space. Outdoors you can enjoy manicured lawns, a cozy fire pit area, and plenty of cleared space surrounded by towering trees that provide unmatched privacy and a sense of escape from the hustle and bustle so you can enjoy the peace and quiet that this beautiful country property has to offer, while also enjoying quick access to the highway. There are too many updates to fit here but a list of updates is available upon request. Call your REALTOR® to book a viewing for this amazing property! (id:59646)
23246 Highbury Avenue
Middlesex Centre (Bryanston), Ontario
Discover the perfect canvas for your dream home with this exceptional 1.65-acre corner lot, ideally located just 10 minutes from the vibrant city of London. This generously sized parcel of land offers the perfect blend of tranquility and convenience, providing ample space for your vision to come to life. Nestled in a serene and picturesque setting, this lot boasts a desirable corner location that ensures maximum privacy and optimal exposure. Whether you envision a cozy retreat or a modern masterpiece, this property offers the flexibility to accommodate your unique plans. Enjoy the best of both worlds with easy access to Londons amenities and cultural attractions while retreating to your peaceful haven at the end of the day. This lot is ready for development! Seize this opportunity to build the home you've always dreamed of! (id:59646)
28 Raven Avenue
St. Thomas, Ontario
Well maintained one floor home located close to Fanshawe. Classic brick exterior for enduring beauty. Unique cabinetry with pullouts and drop downs in the kitchen. Patio doors off the kitchen leading to a closed-in 3-season patio for outdoor enjoyment. Warm hardwood floors greet you in the living room while the lower-level family room shines with high-quality laminate flooring. The flexible dining room, once a bedroom, can be easily restored to its original layout. You'll also appreciate the updated 4-piece main level bathroom. Unwind in the cozy lower level with a crackling. Electric fireplace. The DIY person will enjoy the handy workbench in the lower level. (id:59646)
247 Everglade Crescent
London North (North P), Ontario
WELCOME TO THIS SPACIOUS HICKORY HILLS CONDO IN BEAUTIFUL OAKRIDGE, CLOSE TO SCHOOLS, SHOPPING GOLF COURSE, BIKE PATH AND MORE. SOUTHERN EXPOSURE TO PRIVATE TREED AREA. NEUTRAL DECOR, HUGE PRIMARY BEDROOM, MAIN FLOOR DEN, FINISHED LOWER LEVEL, GARAGE, CENTRAL AIR. PRICED TO SELL. OCCUPANCY IMMEDIATE (id:59646)
508 - 1100 Jalna Boulevard
London South (South X), Ontario
Welcome to your beautifully renovated one-bedroom condo, perfectly designed for modern living. Step inside to discover an updated kitchen featuring sleek shaker-style cabinets, subway tile backsplash and contemporary appliances, seamlessly flowing into a bright and inviting living space. The bathroom has also been tastefully remodeled, offering a fresh and stylish retreat. Enjoy the comfort of new flooring throughout the unit, enhancing the overall aesthetic. The spacious walk-in closet provides ample storage, ensuring your belongings are organized and easily accessible. Step outside onto your south-facing balcony, where you can bask in the sun and enjoy the views. This prime location places you just steps away from Whiteoaks Mall and offers convenient access to local amenities and the 401. Dont miss the chance to make this stunning condo your new home! (id:59646)
123 - 2189 Dundas Street
London East (East I), Ontario
Welcome to 2189 Dundas Street, Unit #123! This is an exceptional opportunity to own the most affordable 3 bedroom- 2 bath property in London! It is also one of the largest units in this peaceful and well-maintained London East community. This spacious double-wide home offers over 1,200 square feet of updated, move-in-ready living space with standout features that are hard to find at this price point. Recent 2024 upgrades include a brand-new tankless water heater, a high-efficiency heat pump for year-round comfort, and a reverse osmosis water filtration system. In addition to the heat pump, this unit also includes a forced air furnace and a separate AC unit. Inside, you'll find updated flooring throughout, fresh window coverings, and a large, open-concept living and dining area that's filled with natural light. The kitchen is warm and functional, featuring solid oak cabinetry and ample storage ideal for both everyday living and entertaining. The primary suite includes its own full bathroom, and all bedrooms offer generous space. Two outdoor sheds provide excellent storage options, and parking is convenient with easy keycode access at the door. Affordability is key, with a monthly lease fee of $722 that includes property taxes and snow removal making this a low-maintenance, budget-friendly option without sacrificing comfort or quality. Located close to shopping, transit, parks, schools, and all major amenities, this home offers both convenience and community. Whether you're downsizing, buying your first home, or looking for value with modern updates, Unit 123 is a rare find. Book your showing today and discover everything this beautifully updated home has to offer. (id:59646)
1 Jessie Street
Huron-Kinloss, Ontario
Can't Miss This One!! Extremely Rare Find here with this Handsome two storey architectural gem (circa 1885). Triple AAA location. Situated on a quiet dead end street offering approximately 1.42 acres of manicured lawns and gardens in the Heart of Ripley Ontario. Close proximity to the sandy beaches of Lake Huron and a short commute to all the amenities of Kincardine. Tons of original character found here; this stately gem offers charm and is steeped in history!! Paired with most major updates completed and almost 3000 sqft of finished living space for the growing family; and then some. Fantastic 1344 sqft heated shop with high ceilings, overhead doors, plenty of hydro capacity and lighting. Perfect for the car enthusiast and hobbyist. The separate Carriage House at 550 sqft offers additional storage and parking; a true gardeners delight. Updates include 200amp electrical service, steel roof, copper plumbing and insulation upgrades. 16KW automatic generator included. Properties like this one only come around once in a lifetime; showings by appointment only. Note: Possible redevelopment potential; natural gas at road. Some exclusions. (id:59646)
14 Jane Street
Chatham-Kent (Ridgetown), Ontario
Welcome to 14 Jane St, a lovingly maintained 1.5-storey orange brick home in the heart of Ridgetown, proudly owned by the same family for 67 years. This charming property features a formal living and dining room, a main floor bedroom, two additional bedrooms upstairs, and a bright kitchen with in-kitchen laundry for added convenience. A bonus family room at the rear of the home provides direct access to a spacious, private fenced backyard, fully fenced, with beautifully manicured grass ideal for relaxing or entertaining. Original charm is preserved throughout, including carpet flooring that you can update to your taste. Enjoy quiet mornings on the covered front patio and take advantage of the unbeatable location just a short walk to downtown shops, Circle K, RBC bank, the post office, lawn bowling, and more. A true gem offering pride of ownership, classic character, and small-town comfort. Move in and make it your own! (id:59646)
176 Winlow Way
Middlesex Centre (Komoka), Ontario
Modern. Stylish. Sophisticated. Discover incredible value in the sought-after Kilworth Heights community with this stunning 3-bedroom, 2.5-bathroom home, featuring an abundance of high-end upgrades. The sleek exterior showcases a contemporary stucco finish, complemented by a durable concrete driveway. Step inside to a bright and welcoming foyer, a spacious mudroom, and an open-concept living area designed for modern living. The inviting living room includes a cozy fireplace, while the designer kitchen boasts elegant cabinetry, a chic backsplash, and a functional layout that flows seamlessly into the dining area perfect for entertaining. From here, step out into the backyard for outdoor enjoyment. Upstairs, you'll find a thoughtfully designed layout with a spacious primary suite featuring its own ensuite bathroom, along with two well-sized secondary bedrooms, a full family bathroom, and a convenient second-floor laundry room. The unfinished lower level offers endless potential for customization, whether you envision a home gym, extra living space, or additional storage. The Kilworth Heights community offers a fantastic array of amenities, including Home Hardware, Foodland, LCBO, Dollarama, and the popular Singing Chef Breakfast. Plus, the newly planned elementary school is just steps away. With appliances and window coverings included, this home provides unbeatable value and is move-in ready. Welcome Home! (id:59646)
61 Willow Drive
Aylmer, Ontario
Welcome to 61 Willow Drive - featuring 3 bedrooms (1+2), 2.5 bathrooms, and a double-car garage, this beautifully finished end-unit townhome by Hayhoe Homes is ideal for first-time buyers or those looking to downsize. Enjoy the convenience of main-floor living with a spacious primary suite that includes a walk-in closet and private 3-piece ensuite. The open-concept main floor offers 9' ceilings, luxury vinyl plank flooring (as per plan), and a designer kitchen with quartz countertops, tile backsplash, and island, seamlessly flowing into a vaulted great room with fireplace and access to the rear deck. A powder room and laundry room add to the functionality and convenience of the main floor. The finished lower level provides extra living space with two additional bedrooms, a full bathroom, and a large family room. Additional highlights include central air, HRV system, Tarion New Home Warranty, and upgraded finishes throughout. Located in the desirable Willow Run community, just minutes from shopping, restaurants, parks, and trails. Taxes to be assessed. (id:59646)
148 Mckellar Street
Southwest Middlesex (Glencoe), Ontario
This recently renovated 3-bedroom, 1-bath home is a fantastic opportunity for first-time buyers or savvy investors.Enjoy peace of mind with major updates already completed, including new shingles on one side of the roof, updated flooring, fresh drywall and paint throughout, new baseboards, modern lighting, and refreshed countertops.Situated on a spacious 62' x 132' corner lot, there's plenty of outdoor space for entertaining, gardening, or even adding your dream shop or a future home extension.Located within walking distance of the VIA Rail station, this home offers convenient commuter access to Windsor, London, and Toronto, ideal for professionals or weekend travellers.With all the hard work already done, this move-in-ready home delivers comfort, style, and excellent value. Don't miss out on this incredible opportunity! (id:59646)
9404 Belmont Road
Central Elgin (New Sarum), Ontario
Discover the charm and comfort of this 1.5-storey country home, lovingly maintained by the same owners for over 30 years. Set on just over half an acre, the home offers a practical and inviting layout ideal for families of all kinds. Inside, you'll find three bedrooms, one conveniently located on the main floor, along with a spacious 4-piece bathroom and laundry. The main level also features a generous living room and an eat-in kitchen, perfect for everyday living and entertaining. Upstairs, two additional bedrooms provide cozy spaces for family or guests. Step outside to enjoy the covered back patio with a porch swing, overlooking a beautifully landscaped yard, an ideal spot for relaxing or hosting gatherings. The property includes ample parking and an oversized detached garage, perfect for a workshop, hobby space, or vehicle storage. Located just 10 minutes from St. Thomas and 30 minutes from London, this home offers easy access to city amenities while delivering the peace and privacy of rural living. Right across the road is New Sarum Public School, part of the Thames Valley District School Board. This small JKGrade 8 school is known for its strong academic results and close-knit atmosphere, ensuring students receive the attention they deserve. This is the perfect opportunity to enjoy country living without sacrificing convenience or quality education for your family. (id:59646)
85 Willow Drive
Aylmer, Ontario
UNDER CONSTRUCTION with a completion date of June 12, 2025. Freehold (No Condo Fees) 2 Storey Town Interior unit built by Hayhoe Homes features 3 bedrooms, 2.5 bathrooms, and single car garage. The entrance to this home features covered porch and spacious foyer leading into the open concept main floor including a powder room, designer kitchen with quartz countertops and island, opening onto the eating area and large great room with sliding glass patio door to the rear deck. The second level features a spacious primary suite with large walk-in closet and 5pc deluxe ensuite with double sinks, freestanding soaker tub and separate shower, along with two additional bedrooms, a 4pc main bathroom, and convenient bedroom-level laundry room. The unfinished basement provides development potential for a future family room, 4th bedroom and bathroom. Other features include, 9' main floor ceilings, Luxury Vinyl plank flooring (as per plan), Tarion New Home Warranty, central air conditioning & HRV, plus many more upgraded features. Located in the Willow Run community just minutes to shopping, restaurants, parks & trails. Taxes to be assessed. (id:59646)
83 Willow Drive
Aylmer, Ontario
UNDER CONSTRUCTION with a completion date of June 12, 2025. Freehold (No Condo Fees) 2 Storey Town Interior unit built by Hayhoe Homes features 3 bedrooms, 2.5 bathrooms, and single car garage. The entrance to this home features covered porch and spacious foyer leading into the open concept main floor including a powder room, designer kitchen with quartz countertops and island, opening onto the eating area and large great room with sliding glass patio door to the rear deck. The second level features a spacious primary suite with large walk-in closet and 5pc deluxe ensuite with double sinks, freestanding soaker tub and separate shower, along with two additional bedrooms, a 4pc main bathroom, and convenient bedroom-level laundry room. The unfinished basement provides development potential for a future family room, 4th bedroom and bathroom. Other features include, 9' main floor ceilings, Luxury Vinyl plank flooring (as per plan), Tarion New Home Warranty, central air conditioning & HRV, plus many more upgraded features. Located in the Willow Run community just minutes to shopping, restaurants, parks & trails. Taxes to be assessed. (id:59646)
8 Hemlock Crescent
Aylmer, Ontario
Move-in ready! Built by Hayhoe Homes, this semi-detached bungalow offers open concept one-floor living with 3 bedrooms (2+1), 3 bathrooms including a private 3pc ensuite. The kitchen features quartz countertops, tile backsplash, island and pantry, and opens to a spacious great room with cathedral ceiling, cozy fireplace, and patio door leading to the rear deck. Enjoy the convenience of main-floor laundry and a single-car garage with inside access. The finished basement adds a large family room, third bedroom, full bathroom, and ample space for storage. Other features include: 9' main floor ceilings, luxury vinyl plank flooring throughout the main floor, central air & HRV, Tarion New Home Warranty, plus many more upgraded features throughout. Located in the charming town of Aylmer, close to schools, parks, shopping, and restaurants. Taxes to be assessed. (id:59646)
6 Hemlock Crescent
Aylmer, Ontario
Move-in ready! Built by Hayhoe Homes, this semi-detached bungalow offers open concept one-floor living with 3 bedrooms (2+1), 3 bathrooms including a private 3pc ensuite. The kitchen features quartz countertops, tile backsplash, island and pantry, and opens to a spacious great room with cathedral ceiling, cozy fireplace, and patio door leading to the rear deck. Enjoy the convenience of main-floor laundry and a single-car garage with inside access. The finished basement adds a large family room, third bedroom, full bathroom, and ample space for storage. Other features include: 9' main floor ceilings, luxury vinyl plank flooring throughout the main floor, central air & HRV, Tarion New Home Warranty, plus many more upgraded features throughout. Located in the charming town of Aylmer, close to schools, parks, shopping, and restaurants. Taxes to be assessed. (id:59646)
2007 James Street Unit# 1504
Burlington, Ontario
It feels like the Caribbean, but it's actually your new home in downtown Burlington! 1504-2007 James Street delivers a bright and airy 2-bedroom, 2-bath condo with 800 sq ft of open-concept freshly painted living, and sun-soaked south-facing lake views that bring vacation vibes home every day. Step inside and enjoy contemporary finishes, in-suite laundry, and a modern kitchen featuring a gas range and quartz countertops. Slide open the doors to your huge 19’x7’ terrace with a gas line for BBQing — the perfect spot to unwind above the city with sparkling turquoise views of Lake Ontario. Luxury extends beyond your suite with a full array of resort-style amenities: a 24-hour concierge, indoor pool, pet wash, party room, games room, and a fully equipped health and fitness centre with yoga studio and zen terrace. Hosting guests? A stylish guest suite awaits. At the top, the 23rd-floor rooftop oasis is a showstopper: panoramic lake and city views, BBQ stations, al fresco dining spaces, and cozy fire-lit lounge seating — perfect for summer evenings. Live just 2 blocks from the waterfront, with shops, award-winning restaurants, beaches, and Burlington’s vibrant festivals right outside your door. Vacation living — right at home. (id:59646)
87 Pine Valley Drive
St. Thomas, Ontario
Just move in! This turnkey 2+1 bedroom brick backsplit has 1596 sq ft of comfortable living space. As you approach the home you are greeted with a covered front porch, large enough for a patio set, accented with stone/wood pillars, and a pull down sunshade, perfect for your morning coffee. Enter the tile foyer into the open concept great room, featuring hardwood flooring, vaulted ceilings and hardwood stairs. The Kitchen was updated in 2020 with a quartz counter, plumbing, deep stainless undermount sink and faucet. Plenty of cupboard space, and an island with a granite top for entertaining. Up the oak stairs (2020) is the master bedroom with walk-in closet, a second spacious bedroom and a 3pc bath. On the lower level you will find a cozy family room with natural gas fireplace, custom built-ins with a live edge mantel, and LVP flooring new in 2020. The 4pc bath has a jet tub and glass shower doors. Another spacious bedroom finishes off this level. Down a few more stairs is another level with potential to add another bedroom or living space, and still have your laundry room, utility room and storage. The single car garage has a mezzanine for storage, power door with remote and exterior key pad. Sliding glass doors off the dining room lead out to a gated deck equipped with a "snow shoot" to easily clear a path in winter weather. The private rear yard (no peering 2 storeys) is fully fenced with a patio, shed and a vegetable garden for the green thumbs. Roof is 2008. Walking distance to hiking trails, Dalewood Conservation area, pickleball courts, baseball diamonds, 1password park. 25 minute drive to downtown London, 24 minutes to Port Stanley Beach. Don't miss your chance, book today! (id:59646)
3833 Campbell Street N
London South (South V), Ontario
3833 Campbell St. A Home of Quality and Craftsmanship. Quality and craftsmanship are at the heart of this stunning home. From the moment you step inside, you'll notice the exceptional attention to detail. High-grade flooring sets the stage, while custom window blinds complement top-quality thermal pane windows. Nine-foot ceilings with elegant crown molding, designer custom lighting, and a gourmet kitchen, 2 fireplaces and smart sound system complete the luxurious feel. The spacious layout offers four generously sized bedrooms, including two with private 4-piece ensuites and two featuring a convenient 4-piece Jack & Jill ensuite. For added convenience, there are both a second-floor and main-floor laundry setup. The lower-level impresses with its 8'6" ceilings and a large, finished 3-piece bathroom. Even the furnace/utility room has been thoughtfully tiled, adding to the homes refined aesthetic. Another rare sought-after feature is the direct garage stair access to the basement. There is also a large covered patio with pot lights and sound. Note: property has not been assessed and therefore no property tax showing. Taxes will be subject to assessment. (id:59646)
51 Nesbitt Street
Alma, Ontario
Welcome to 51 Nesbitt Street, a rare find 6 bedroom family home in the neighborly community of Alma. Situated on a sprawling 3/4 acre manicured lot, with huge double wide 6+ car driveway, plus double car garage and a dreamy south facing covered front porch spanning the entire length of the home. The perfect place to enjoy morning coffee or enjoy family time and neighborly Hello's. with over 3400 sq.ft of living space, this bungalow offers a very functional open-concept floor plan. Large kitchen with stainless steel appliances, including gas stove and granite centre island breakfast bar perfect for the family and entertaining ! Large open concept-dining next to kitchen with walk-out to 2 tier composite deck, gazebo and expansive backyard oasis. Main floor boasts 3 generous bedrooms and 3 bathrooms, including master bedroom with ensuite bath and walk-in closet. In the basement you will find 3 additional bedrooms, full bathroom, rec room space and massive bonus room next to utility room, offering the perfect space for the hobbyist, craftsman, home gym, play room, storage and more. Come home to the country and enjoy the tranquility and conveniences. Just minutes to Fergus, Elora and Elmira and an easy commute to Kitchener-Waterloo and Guelph. This home and property has room for all the toys, steps to walking trails, park, public school, restaurant and store. This is an opportunity you and your family won't want to miss ! (id:59646)
2128 Coronation Drive
London North (North E), Ontario
Welcome to 2128 Coronation Drive a stunning two-story home located in one of Londons most sought-after neighbourhoods. Nestled in a desirable school district and close to parks, shopping, and amenities, this home offers the perfect blend of comfort, style, and convenience. Step inside to a bright, open-concept main floor designed for modern living. The spacious layout is ideal for both everyday life and entertaining, with seamless flow from the living area to the dining space and kitchen. Large windows provide plenty of natural light throughout. Upstairs, you'll find four generous bedrooms with its own private ensuite perfect for growing families or guests who value privacy. Enjoy the outdoors in your oversized backyard featuring a massive composite deck, perfect for BBQs, summer lounging, or hosting gatherings. The double car garage provides ample storage and parking.The unfinished basement offers endless possibilities to create a home gym, media room, or in-law suite to suit your lifestyle. Don't miss your chance to live in a prime location with everything your family needs. Book your private showing today! (id:59646)
525 New Dundee Road Unit# 218
Kitchener, Ontario
Discover the serene charm of Rainbow Lake with this charming 1-bedroom, 1-bathroom condo. Located at 218-525 New Dundee Rd., this 722 sqft unit blends comfort, style, and natural beauty. The open-concept living, dining, and kitchen area creates a spacious and relaxing environment, perfect for both quiet evenings and entertaining. The kitchen features sleek stainless steel appliances and plenty of cabinet space for all your cooking needs. Step outside onto the large balcony and take in the stunning views. This thoughtfully designed building offers fantastic amenities, including a gym, yoga studio, sauna, library, social lounge, party room, pet wash station, and access to the Rainbow Lake conservation area, where you can enjoy kayaking, canoeing, swimming, and fishing. Live in a peaceful, modern setting with everything you need right at your doorstep. Make this exceptional condo your new home at Rainbow Lake in Kitchener! (id:59646)
104 Garment Street Unit# 1601
Kitchener, Ontario
Spanning over 780 square feet of thoughtfully designed indoor and outdoor space, the suite welcomes you with an open-concept layout that effortlessly connects the living, dining, and kitchen areas. The upgraded U-shaped kitchen stands out with its sleek stainless steel appliances, gleaming granite countertops, and a chic beveled subway tile backsplash, complemented by a central island that invites casual meals or lively conversation. Natural light pours through expansive windows, while blackout roller blinds ensure privacy and comfort in the spacious bedroom, complete with a sprawling walk-in closet and tranquil northeastern skyline views. A separate den, ideal for a home office or flexible dining space, adds versatility to this urban sanctuary, alongside practical touches like in-suite laundry and a spa-inspired 4-piece bathroom featuring a deep soaker tub and tiled shower. Beyond the unit itself, this condo promises a lifestyle of ease and vibrancy. Step onto your private balcony to soak in panoramic city vistas, or take advantage of included amenities like underground parking and same-floor storage. With heat, water, and basic internet covered by the landlord, monthly living becomes refreshingly simple. Located in the heart of Kitchener’s Innovation District, the building places you steps from the LRT, trendy cafes, eclectic shops, and tech giants like Google, KPMG, and Communitech. Whether you’re commuting to McMaster’s Medical School, the UW School of Pharmacy, or the bustling offices of D2L, everything is within walking distance. This is downtown living at its finest—a harmonious mix of sophistication, convenience, and connectivity, all wrapped in a move-in-ready package. Don’t let this rare opportunity slip away; it’s time to claim your place in one of Kitchener’s most dynamic neighborhoods. (id:59646)
175 David Bergey Drive Unit# M61
Kitchener, Ontario
Nestled in a welcoming, family-friendly community, this charming 4-bedroom townhome offers a blend of modern comfort and convenience, ideal for young professionals or growing families. Tucked away in a vibrant neighborhood, you’ll find yourself just moments from Sunrise Mall’s bustling retail options, Highway #8 for easy commuting, and local gems like Forest Heights Library and community pools. The home itself radiates warmth, with luxury vinyl plank flooring flowing seamlessly across all levels—a fresh upgrade from last year—and thoughtful touches like three fully renovated bathrooms, each designed for relaxation. Picture glass shower units on the main and lower levels, a soothing bathtub on the second floor, and an en-suite bathroom for privacy in the lower-level bedroom. Step inside to discover a layout crafted for everyday living and entertaining. The main floor greets you with an airy, open-concept kitchen and dining area, where oak cabinetry and a spacious island invite casual meals and conversation. Sliding glass doors lead to a peaceful wood deck, perfect for summer barbecues or quiet mornings with coffee. Upstairs, the second floor offers a cozy living room and two sunlit bedrooms, while the third floor hosts a serene primary retreat. Downstairs, the lower level provides versatile space with direct backyard access—ideal for guests or a home office. With three dedicated parking spots (including a garage, driveway and a designated space on the site) and a quiet, tree-lined street outside, this home balances practicality with charm. It’s more than a house—it’s a haven waiting to welcome you home. (id:59646)
2107 Side Rd 15 Road
Moffat, Ontario
Welcome to your peaceful country escape, nestled in the picturesque community of Moffat. This beautifully designed open-concept home combines the tranquility of rural living with the convenience of modern amenities. Set on a lush lot surrounded by mature trees, the private backyard offers a true retreat—perfect for unwinding, entertaining, or enjoying time outdoors. Perfect for young families or downsizers, this open concept bright and airy living space featuring soaring 12-foot vaulted ceilings and expansive windows that flood the home with natural light and panoramic views of greenery. The spacious kitchen boasts stainless steel appliances, including a gas range, plenty of storage and an oversized 10 foot granite multi-functional island, ideal for meal prep, casual dining, or gathering with family and friends. The inviting dining and living room centers around a sleek gas fireplace and overlooks the scenic backyard, creating a cozy yet elegant atmosphere. Double french doors lead out to the deck where a Gazebo awaits for your entertaining pleasure. With all living spaces located on one level, this home is an excellent option for downsizers seeking comfort and accessibility. The main floor features three well-appointed bedrooms, including a serene primary suite with calming views and a private 3-piece ensuite with a gorgeous limestone countertop. Two additional bedrooms, each with picturesque vistas, share a stylish 4-piece bath. A generous basement offers endless possibilities—storage, a workshop, gym, or hobby space—the choice is yours. Ideally located just 5 minutes from Robert Edmondson Conservation Area, 15 minutes from town, 35 minutes to Pearson International Airport, and under an hour to downtown Toronto, you’ll enjoy the perfect blend of privacy and convenience. Don’t miss your chance to call this serene escape home—schedule your private tour today! (id:59646)
309 Christopher Drive
Cambridge, Ontario
OFFERS ANYTIME, PRICED TO SELL. BUNGALOW WITH DOUBLE CAR GARAGE, IN-LAW SUITE AND NO REAR NEIGHBOURS. This charming 4-bedroom (2+2) raised bungalow in East Galt, is perfect for downsizers or growing families. The carpet-free main level has anopen-concept layout with a stylish kitchen featuring granite countertops and a handy breakfast bar. Downstairs, the in-law suite adds flexibilitywith two bedrooms, a separate living space, and plenty of privacy for guests or extended family. Step outside to a peaceful, low-maintenancebackyard with a koi pond. Flooring (2023), Garage Door (2023), Driveway (2022), Windows & Doors (2017), Furnace (2016), Granite CounterTops (2014), Roof and Eaves (2013). Great location, just 10 minutes from Highway 401, close to schools, shopping, and Cambridge MemorialHospital, with the vibrant Gaslight District and scenic Grand River just minutes away. Book your showing today. (id:59646)
71 Brunswick Street
Brantford, Ontario
Welcome to 71 Brunswick Street - a charming bungalow in the desirable West Brant neighborhood. The lovely property features 2+1 bedrooms, 1.5 baths and a single car carport. Step inside to an open concept kitchen/living room layout. The basement is fully finished. Home is very well maintained and in move in condition. Close to schools, parks and all necessities. Don’t miss out. (id:59646)
9056 Airport Road
Mount Hope, Ontario
Beautiful renovated 3-bedroom home with 2 full baths situated on a half-acre (132 x 165 ft.) double-wide lot. Located less than a minute (1km) from the Hamilton International Airport with parking for 8+ vehicles. This property has a C6 zoning allowing for existing residential as well service based commercial uses. This stunning home has been renovated from top-to-bottom with stylish modern décor and updated mechanics. The main level features a large kitchen with a 10-ft island. There is a cozy family room, full bathroom and a laundry/mudroom. The utility room offers storage and space for a workshop area. The upper level has 3 bedrooms including a primary with walk-in closet and ensuite bathroom. There is also a private balcony with fantastic views overlooking the entertainer’s concrete patio with two pergolas offering shade or reprieve on rainy days. With plenty of land, you can host your entire family and friends. The large detached double garage with electricity, has been converted into a single with finished office space and more storage. The wide-open property has been fenced and gated and has endless potential. All utilities are included with this lease as well as internet and lawn care. The landlord will have one monitored camera facing the driveway for security. (id:59646)
2750 King Street E Unit# 304
Hamilton, Ontario
Welcome to The Jackson, a luxurious condo located at 2750 King Street East. Built in 2022, this stunning 2-bedroom, 2-bathroom unit offers modern living surrounded by tranquil green space and a ravine. The layout includes a primary bedroom with a walk-in closet and private ensuite. Enjoy premium amenities such as a daytime concierge, fitness center, jacuzzi, party room, library, visitor parking, guest suite, and a seasonal furnished BBQ terrace with serene views. This unit also comes with 2 generous sized lockers. Ideally situated near shopping, parks, public transit, St. Joseph’s Emergency Hospital, and Red Hill Valley Parkway, this location combines nature, convenience, and luxury. Experience an unbeatable lifestyle at The Jackson—book your showing today! (id:59646)
300 Mill Road Unit# C34
Etobicoke, Ontario
Welcome to the prestigious lifestyle of The Masters condominium, where resort-style living meets urban convenience. Set beside the renowned Markland Wood Golf Club and the peaceful Etobicoke Creek, this bright and spacious multi-level unit boasts 3 bedrooms and 2.5 bathrooms. With an expansive kitchen, dining area, and living room, it's one of the largest layouts available in the building! Enjoy a vibrant community atmosphere with outstanding amenities including indoor and outdoor pools, a fully equipped gym, 24-hour concierge, tennis courts, arts and game rooms, elevators, and more. Plus, take advantage of the added convenience of all utilities included in the monthly condo fees, one parking and one locker. Don’t miss this rare opportunity for low-maintenance, resort-style living in the city! (id:59646)

