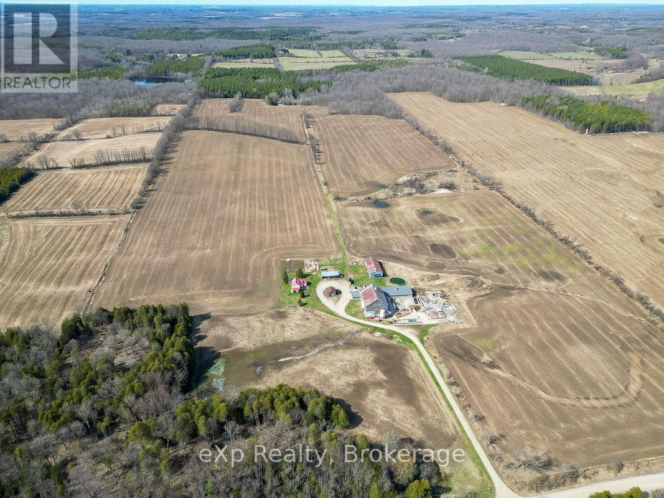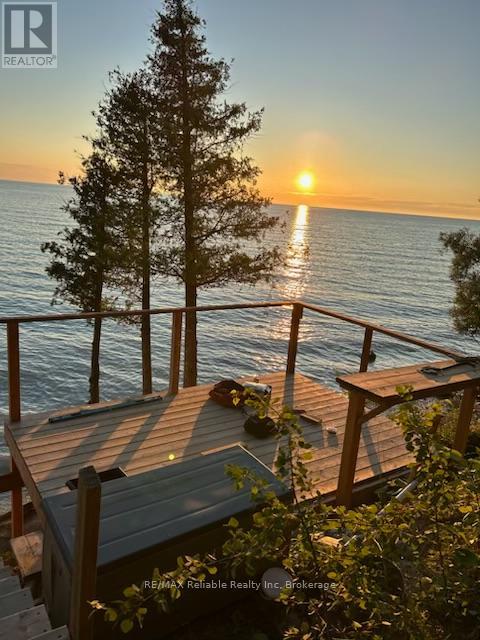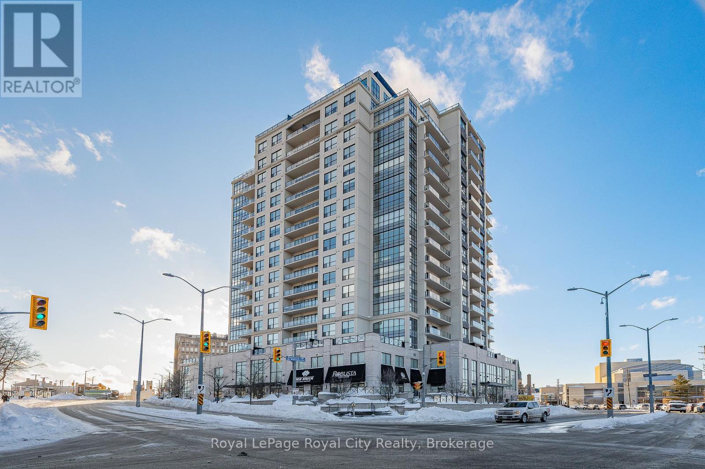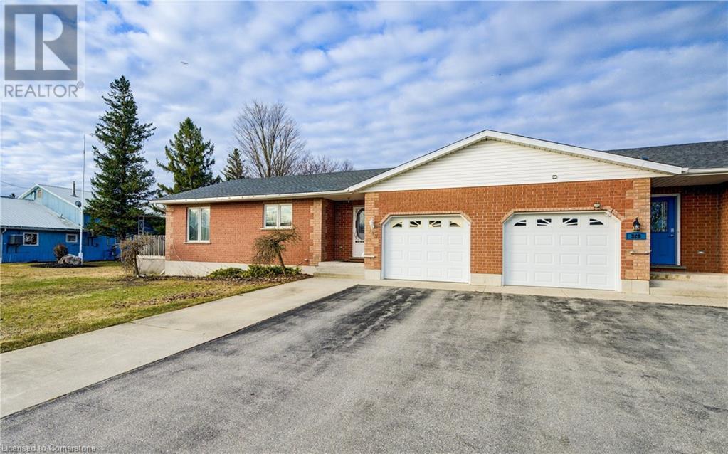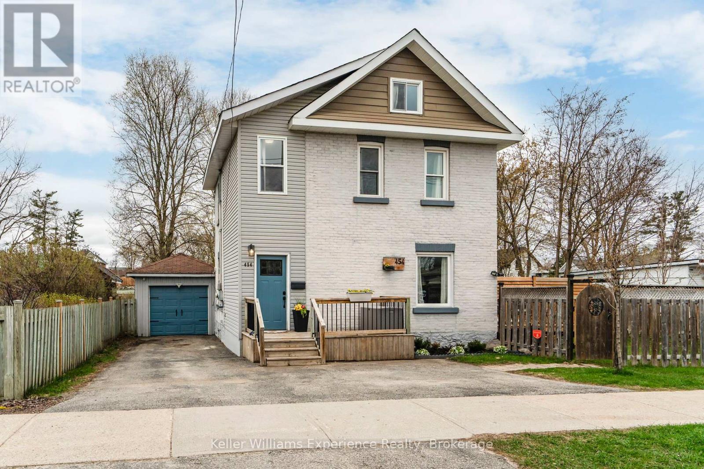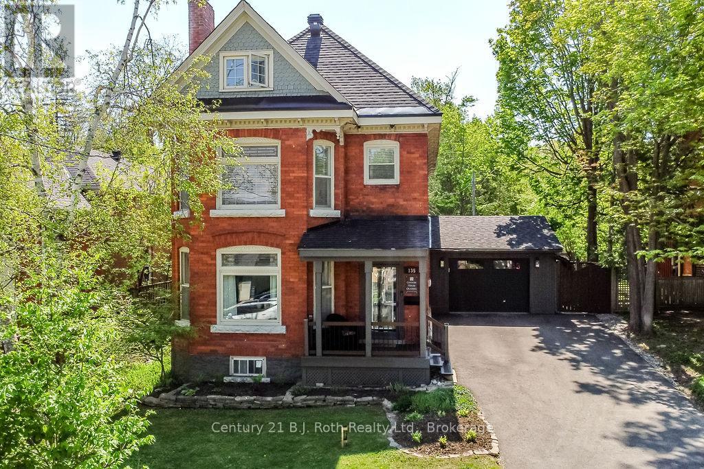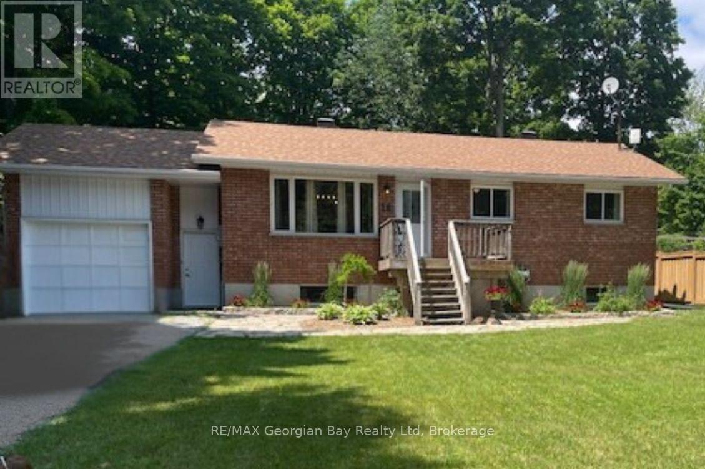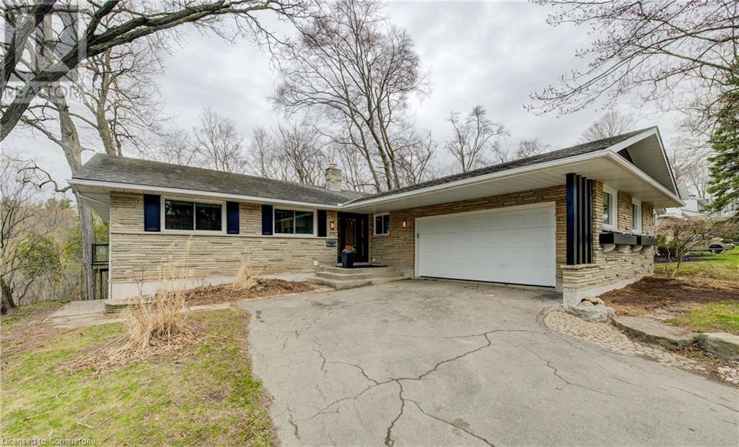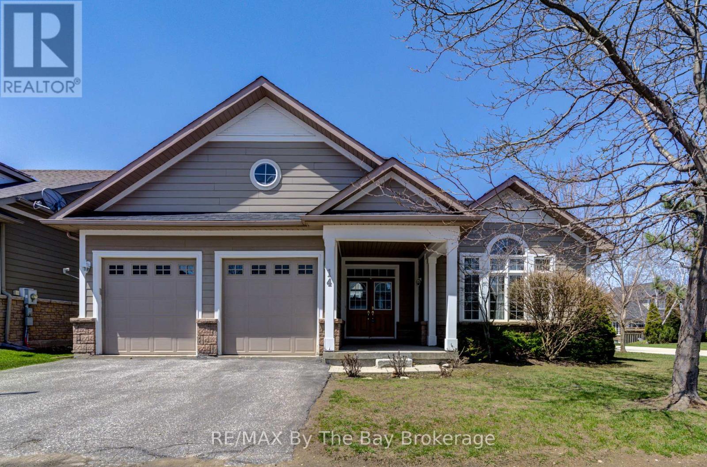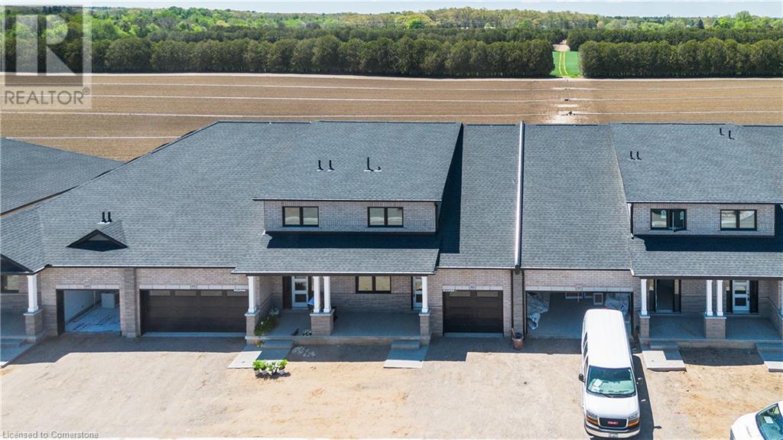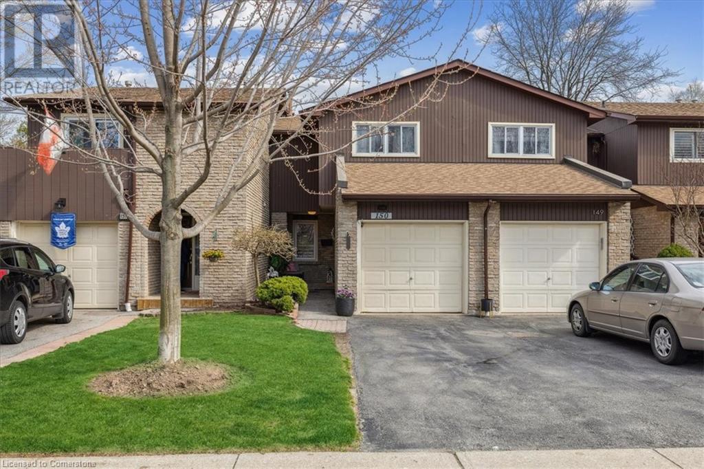522357 Concession 12 Ndr
West Grey, Ontario
Discover an excellent working farm situated on 100 acres that I wanted to share. Approximately 80 acres are workable and easily accessible for all types of farm machinery and are currently being used for cash crops. The remaining land features a beautiful 10-acre maple bush and a separate cedar bush. The property includes a classic century home with three plus one bedrooms and one bathroom. Additionally, the outbuildings enhance the farm's suitability for both crop cultivation and animal husbandry. The large bank barn has been updated with a two-story parlor featuring in-floor heating. The barn also provides ample additional space for livestock and an easily accessible loft. The farm is located off a quiet country road, yet still offers convenient access to Highway 6 and is close to several neighboring communities. (id:59646)
78099 Elliotts Grove Street
Central Huron (Goderich), Ontario
Discover the perfect blend of nostalgia and nature in this DARLING LAKEFRONT RETREAT!! Romantic 3-season lakefront "cottage" in picturesque "Elliott's Grove" located on the pristine shores of Lake Huron between Bayfield & Goderich. Tucked-in at the end of the dead-end street, this charmer boasts 3 bedrooms, an open floor layout w/authentic wood floors, cozy family room & sunroom w/stunning views of Lake Huron .Appliances and furniture included. Low maintenance exterior w/deck & private lakefront yard with path/stairs to lower lake level deck and beach. Mature trees secure tranquility. Lot across the street is yours to use for recreation & parking. Drilled well. Year-round road. Marina, walking trails, golfing close by. Affordable option to enter "Lakefront " market. Short 5 minute drive to Bayfield's wonderful restaurants, shops & parks. PRIVACY AT IT'S FINEST! (id:59646)
605 - 160 Macdonell Street
Guelph (Downtown), Ontario
Welcome to your dream condo in one of downtown Guelph's most sought-after buildings! This spacious 2-bedroom + den, 2-bathroom home offers 1160 sq/ft of open-concept living with incredible views! From the moment you walk in, you'll be impressed by the soaring ceilings, gorgeous hardwood floors, and abundance of natural light. The kitchen features dark wood cabinetry, granite countertops, stainless steel appliances, and ample prep space. A large breakfast bar makes it the perfect spot for casual meals or entertaining friends and family. The living and dining areas are bright, inviting, and designed for comfort. There is a massive sliding door that opens to your private balcony, where you can sip your morning coffee or unwind with a glass of wine while soaking in the breathtaking city views. The primary bedroom is a true retreat, complete with a large sunlit window, a walk-in closet, and a spa-like ensuite featuring a walk-in glass shower and granite-topped vanity. The second bedroom is spacious and bright, with a double closet and plenty of room for guests. There's also a den, perfect for working from home or creating a cozy reading nook. A 4-piece bathroom with a tub/shower combo and laundry closet make everyday living easy. But the perks don't stop there! This exceptional building offers incredible amenities, including a guest suite, kitchen/bar, media room, games room, library, and gym. You'll also have access to an exercise room, theatre room, party room, and a stunning rooftop deck and garden. Plus, 2 EV ready underground parking spots conveniently located close to the elevator, and an owned storage locker! And let's talk about location, you are just steps from everything downtown Guelph has to offer: amazing restaurants, boutique shops, the farmers market, River Run Centre, Sleeman Centre, Guelph Transit, the GO Station, and scenic walking trails. If you're looking for a home that blends luxury, comfort, and unbeatable downtown convenience, this is the one. (id:59646)
17 Westlinks Drive
Saugeen Shores, Ontario
Welcome to this 4-bedroom bungalow, built in 2021 by Dennison Homes with stunning cabinetry by Bruce County Custom Cabinets. This thoughtfully designed home offers main-floor living with a spacious primary suite, featuring dual vanities, built-ins, in-floor heating, a large shower, and a soaking tub. The main floor boasts beautiful wooden ceilings in the great room and secondary bedroom, custom cabinets with quartz countertops throughout (except for the basement bar, which features durable laminate), a walk-in pantry, and high-end appliances, including an induction stove. The fireplace with a quartz surround and custom cabinetry adds warmth and elegance, while a powder room provides convenience for guests. The lower level features two additional bedrooms, a 4-piece bathroom, and a basement bar with a beverage fridge, making it the perfect space for entertaining. Additional features include a heated garage (23'-9" deep x 22' wide) with trusscore walls, gas hookups for both the BBQ and fire pit table (included), a new 8' fence for privacy, and a composite back deck with a hot tub that is only a few years old. The home is equipped with a built-in speaker system in the great room, en-suite, and backyard, as well as custom blinds throughout, including remote-control operation for the patio door, great room window, and primary suite ($7,000+ value). It also features an owned hot water on demand system and a gas dryer for added efficiency. With over $4,000 in front landscaping upgrades last summer, this home is truly move-in ready. Furniture is negotiable. (id:59646)
101 Golden Eagle Road Unit# 112
Waterloo, Ontario
Bright, spacious 730 sq. ft. main floor unit in The Jake Condos. This two bedroom, one bathroom offers 13 ft ceilings, expansive windows and numerous upgrades to flooring, quartz countertops and sleek kitchen cabinets. Wide doors and large bathroom allows for easy conversion to barrier-free unit. This exquisite unit is equipped with stainless steel appliances. The convenience of in suite full size front load laundry adds another layer of comfort to this already exceptional living space. Nestled within walking distance of a plethora of amenities, including shopping, library, churches, parks, and schools, every aspect of daily life is seamlessly at your fingertips. Commuting is a breeze, with the proximity to the Conestoga Expressway and GRT. Adding to the appeal, renowned universities, Laurel Creek Conservation Area and the charming Town of St. Jacobs are just minutes away. This is the perfect condo for first time buyer, investor or someone wanting to downsize. Short term occupancy license in place and perfect for the Airbnb operator. This condo is an absolute winner! (id:59646)
397 Church Street N
Mount Forest, Ontario
Welcome to this bright and inviting 3-bedroom, 2-bath semi-detached home offering a fantastic floor plan with an abundance of natural light throughout. The fully finished basement features a spacious rec room—ideal for relaxing or entertaining—as well as a large utility room, perfect for the do-it-yourself enthusiast with space for a workbench or added storage. A standout feature is the Bruno elevator in the garage, offering easy access for those who prefer to avoid stairs. The garage door opener motor was replaced in 2025, and the furnace was refurbished in May 2024, providing added peace of mind. This smoke- and pet-free home has been thoughtfully maintained and is move-in ready. Located close to schools and shopping, with ample parking and just under an hour to Waterloo, Guelph, and Orangeville, this home delivers the perfect balance of small-town charm and city convenience. If you're seeking a welcoming community and a comfortable, well-equipped home, Mount Forest is the place to be! (id:59646)
454 Colborne Street
Midland, Ontario
Charming, Stylish, and Steps from the Heart of Midland! This beautifully finished home blends timeless charm with modern style, offering a warm and inviting space that's ready to impress. With 3 comfortable bedrooms, a bonus third-floor loft, and a thoughtful layout, there's plenty of room for growing families, working from home, or hosting guests. The updated kitchen features contemporary finishes that pair perfectly with the homes classic character, while the new main floor powder room adds everyday convenience. Upstairs, a full bathroom serves the family-friendly bedroom level with ease. Enjoy peace of mind with a new roof (2022), new furnace, HWT & water softener (2023). Plus, step outside to a newly built, spacious deck ideal for entertaining or simply relaxing in your fully fenced yard. A detached garage adds even more value and storage flexibility. Located within walking distance to Little Lake Park, local schools, and the vibrant shops and restaurants of downtown Midland, this home offers not just comfort, but community and lifestyle. Don't miss your chance to own a home where character meets convenience! (id:59646)
135 Peter Street N
Orillia, Ontario
Charming century home with pool in the desired North Ward! Step into timeless elegance with this beautifully maintained and updated residence in the heart of the sought after North Ward. Bursting with character and curb appeal, this stately home blends historic charm with thoughtful updates. From the inviting front porch to the rich architectural details, you'll appreciate the high ceilings, gracious principal rooms and hardwood floors. The primary bedroom suite includes a dressing room, and a sleek en-suite bathroom with heated floors. A rare find, this property also includes an attached one-car garage, a true convenience in this historic neighbourhood. Located a short stroll to schools, parks, downtown shops and cafes, this is North Ward living at its best! (id:59646)
16 Mundy Avenue
Tiny, Ontario
Welcome to your dream home! This stunning 1944 Sq ft brick and stone bungalow features 3 spacious bedrooms and 2 modern bathrooms and is perfect for the whole family. Step into the large custom eat-in kitchen, equipped with elegant granite countertops, upgraded appliances, and beautiful hardwood flooring. The separate dining room is ideal for hosting gatherings and making lasting memories. Enjoy the spacious living room, bathed in natural light with an abundance of windows, providing direct access to a large deck that overlooks the beautifully landscaped, fenced backyard, complete with lush gardens and mature trees. Whether you're enjoying a quiet morning coffee or hosting a summer barbecue, this outdoor space is sure to become your favorite retreat. The full finished basement offers additional living space with a cozy recreation room and a wood stove, perfect for relaxing evenings. This home also features an attached 24' x 16' garage with inside entry and a spacious driveway for your convenience. Rest easy knowing that significant upgrades have been made to the property: a new furnace and air conditioning system were installed in 2021, and the roof was shingled in 2019. Plus, with Farlain Lake just a short walk away, you can enjoy outdoor activities and natural beauty right at your doorstep. Don't miss the opportunity to make this exceptional property your own. (id:59646)
405 Myers Road Unit# 27
Cambridge, Ontario
Attention first time home buyers, investors & retirees! Welcome to this beautifully designed main-level townhouse in the heart of East Galt. Offering 2 spacious bedrooms, 2 full bathrooms and 1 parking, this home combines modern comfort with convenient living. Enjoy the open design of the kitchen with sleek stone countertops, oversized island with a built in breakfast bar and living room features high ceilings and wide plank flooring. The entire unit is CARPET FREE and NEWLY renovated. The unique and modern designs offer buyers high-end finishes such as quartz countertops in the kitchen, approx. 9 ft. ceiling, five appliances luxury vinyl plank flooring in foyer, kitchen, bathrooms and living/dining room, extended upper cabinets and polished chrome pull-down high arc faucet in the kitchen, pot lights and TV ready wall in living room. Just 2 minute walk to Griffiths Ave Park and many other amenities. (id:59646)
279 Ferndale Place
Waterloo, Ontario
Is it the finest listing on the nicest street in all of Waterloo Region? Maybe.* Don't let the modest classic mid century modern frontage fool you, once inside this home opens up to many wonderful spaces and large windows throughout. A walk out bungalow, designed to sit behind adjacent homes, giving panoramic views from almost all principal rooms of the mature forest/nature. Many trees over 100 years old are on the property and street. A major addtion reimagined the home, meshing mid century feel with modern finishes. The kitchen/living area is open but not a bland box. This space flows from the bright, large, functional kitchen into a wonderful gathering place with awe inspiring views. This is a special place for family and entertaining. The master bedroom is a private setting with an ensuite that is top of class, tranquil, a spa like experience. A walk out to a separate balcony, for a morning coffee or a quiet evening, completes this space. Main floor laundry rare in a 1960's home. The basement really isn't a basement with walk out and floor to ceiling windows in a couple of the rooms. An entertainment area for movie nights as well as a warm family room to gather around. The main bedroom on this level has huge windows with great forest views. This might be the nicest room in the home, a special place. This home could easily be have second/bright kitchen downstairs as plumbing is in place. This allows for second suite or conversion to duplex. Plumbing for 2nd laundry in place too. Close to the expressway, universities, shopping and transit, the location is exceptional and the 60 acre park a rarity in a central location. Come have a look, there is nothing quite like this home in this region. A special place great for dog walkers, nature lovers and is a birding paradise. Google the Record article which mentions why Ferndale is the nicest street in the region. (id:59646)
14 Surfside Crescent S
Collingwood, Ontario
Welcome to Blue Shores, one of Collingwood's most sought-after waterfront communities! This rarely offered corner lot home is one of the largest models in the community, offering approximately 2,700 sq ft on the main level and spacious loft. Designed for both comfort and flexibility, this well-maintained property is move-in ready, or ready for your personal updates. Step inside to find a bright, sun-filled interior with large windows and a beautiful skylight feature with soaring ceilings. The main level includes a large and spacious family room with cozy fireplace, a generous primary bedroom with a walk-in closet and a 4-piece ensuite, a second bedroom with its own 3-piece ensuite, making it perfect for guests or family. A powder room adds convenience for visitors. The heart of the home is the large eat-in kitchen, ideal for family meals and entertaining. The main floor laundry offers inside access to the double car garage for everyday ease. Upstairs, the loft provides two additional bedrooms and 3-piece bathroom, perfect for older children, guests or a home office. The unfinished basement spans over 2,000 sq ft and features roughed-in plumbing, the perfect blank canvas for your dream rec room, additional living space, or home gym. Roof replaced 2019 with transferrable lifetime warranty. Enjoy the exclusive Blue Shores lifestyle with incredible amenities that include Waterfront Walking Trails, Indoor/Outdoor Pool & Whirlpool Spa, The Clubhouse, Tennis/Pickleball Courts, Playground, Marina Access (potential to purchase or rent slips), Fitness Centre, Change Rooms, Social & Games Rooms, Staffed Reception & Community Social Programs. Condo fee is $455/month. Don't miss this rare opportunity to own in one of Collingwood's premier communities! Close to historic downtown Collingwood and Blue Mountain! (id:59646)
61 Barn Owl Way
Simcoe, Ontario
Welcome to Simcoe’s first and only Net Zero subdivision! This luxury bungaloft townhome offers a perfect blend of luxury, energy efficient and modern finishes with open concept layout. Built with Net Zero standards, this home includes solar panels that generate the electricity needed to run the home year round. (LOWEST utility bills). It backs on to a farmland. NO rear neighbours! The main floor entails 2 beds and 2 full bathrooms along with a main floor laundary add to the home’s functionality. Upstairs, additional bedroom (loft) area can be used for a home office or cozy hideaway. The gourmet kitchen is equipped with high-end KitchenAid appliances, large island, quartz countertops and a built in pantry. Semi finished basement is an added BONUS. Walmart, Shoppers Drug Mart, restaurants, and more, this home is also just 15 minutes away from the beautiful beaches of Port Dover. Don't miss the opportunity to own this upgraded home in a community that combines sustainable living with luxurious comfort. (id:59646)
112 English Crescent
Plattsville, Ontario
Charming Bungalow Backing Onto Greenspace with In-Ground Pool in Plattsville. Welcome to this beautifully maintained 3-bedroom bungalow built in 2014, located in the peaceful and family-friendly community of Plattsville. This move-in-ready home perfectly blends modern comfort and serene outdoor living. Step inside to a bright and spacious open-concept kitchen and living area, perfect for entertaining or relaxing with family. The kitchen features modern finishes, ample cabinetry, large pantry, and a seamless flow into the living space. Downstairs, you'll find a fully finished basement with a beautiful cozy fireplace in the Rec Room, abundant storage space, and a utility/laundry room (with more storage). The third bedroom, on the lower level, offers privacy and flexibility for guests, a home office, or a teen retreat. Enjoy the outdoors in your large, private deep backyard, which backs onto lush green space — no rear neighbours! The highlight of this outdoor oasis is the in-ground fiberglass pool (added bonus of no liner!), ideal for summer fun and entertaining and bbq’s on the deck. Have peace of mind with a whole home generator with auto-transfer so you never have to worry about power outages. Reverse Osmosis and Iron water filter also included for the best quality water. Don’t miss your chance to own this gem in a quiet, growing community just a short drive from Kitchener, Waterloo, and Cambridge. (id:59646)
548 Sheraton Road Unit# 40
Burlington, Ontario
For more info on this property, please click the Brochure button. Beautifully Renovated Townhouse in Prime Burlington Location! Welcome to this fully renovated 3-bedroom, 2-bathroom townhouse located in one of Burlington's most sought-after neighborhoods—perfect for first-time buyers and savvy investors alike! This move-in-ready home offers low maintenance fees, modern upgrades throughout, and a family-friendly community atmosphere. The bright and open-concept main floor features a spacious living and dining area with walkout access to your private patio—perfect for relaxing or entertaining. Enjoy cooking in the brand-new kitchen (May 2025), complete with sleek finishes and stainless steel appliances. Upstairs, you'll find three generous bedrooms with ample closet space and a full bathroom. The lower level includes a finished rec room, additional full bathroom, laundry area, and plenty of storage space. This home has been thoughtfully updated with new flooring, lighting, bathrooms, plumbing, and electrical (2022), as well as a new furnace and AC (2022) with a 10-year warranty. The roof was replaced in 2019, and all windows were upgraded in 2024 for added comfort and efficiency. Community Perks: Enjoy access to the outdoor swimming pool, and take advantage of being just minutes away from the QEW, Appleby GO Station, parks, top-rated schools, grocery stores, shopping centers, and all other essential amenities. Extras: Stainless steel fridge, stove, new over-the-range microwave, dishwasher, washer & dryer, and all window coverings included. Don’t miss this amazing opportunity—this one won’t last! (id:59646)
2120 Itabashi Way Unit# 262
Burlington, Ontario
Welcome to a distinctive condo in the sought-after Villages of Brantwell. Designed for comfort, convenience and low-maintenance living, this property is sure to tick all your boxes. This second-floor unit offers exceptional privacy and a detached feel, with only one neighbour below, and natural light pouring in from windows on all four sides. Inside, you're welcomed by the flexibility of both stairs and a private in-suite elevator, providing seamless access between levels-an ideal blend of practicality and comfort. The ground level includes inside entry from the garage and access to an unfinished basement, offering ample storage space and a rough-in for a future bathroom. Upstairs, over 2,000 square feet of well-designed living space includes two spacious bedrooms, each with walk-in closets and ensuite bathrooms. A versatile den makes the perfect home office or reading nook. A powder room serves guests, and a dedicated laundry room adds everyday convenience. The open-concept kitchen, dining and living area is bright and inviting-perfect for both entertaining and relaxing. Step onto your private balcony for a quiet outdoor escape. Tailored to empty nesters, the community features a clubhouse and private parkland for residents. Condo fees include snow removal, lawn care and more, freeing up your time for what matters most. This is more than a condo-it's a lifestyle of space, privacy and ease in a vibrant, well-maintained community. Don’t be TOO LATE*! *REG TM. RSA. (id:59646)
2301 Cavendish Drive Unit# 150
Burlington, Ontario
Better Homes and Gardens. You can enjoy over 2000 square feet of relaxing living space in the popular and highly desirable Cavendish Woods. Meticulously maintained with professionally finished renovations throughout which include extensive updates and upgrades. Step inside to discover thoughtfully designed open concept main floor with extensive pot lighting and 10’ ceilings! Kitchen includes quartz countertops, ample cupboards, sleek stainless-steel appliances and breakfast bar. Quality engineered hardwood on main level. Newer flooring on upper and lower levels. Great room has electric fireplace. Walk out to private patio, great for entertaining, with Muskoka stone interlock and a gas line for BBQ. Shiplap wood on front and rear walls. All stairs have been hardwood capped with maple. Primary bed has 3-piece ensuite and a walk-in closet. All closets have been upgraded. Other bedroom also has walk in closet. Lower level has newer flooring, sound proof walls and ceiling surround sound speakers in professionally finished rec room. New washer and dryer (2024). Extensive painting throughout. Convenient access from Cavendish Drive right into your driveway! Fee includes water, Bell cable, high speed internet, exterior maintenance, building insurance and snow removal. (id:59646)
401 Strathearne Avenue
Hamilton, Ontario
Property being sold As Is. Seller makes no representations or warranties. Welcome to 401 Strathearne Avenue, located at the end of a quiet dead-end street in Hamilton's Homeside neighbourhood. This two-storey home offers 4 bedrooms, 1 bathroom, and a solid structure - ideal for investors, renovators, or anyone looking for a project. The interior requires significant work throughout, but the layout offers good potential. The main floor includes a large front living room and an open kitchen/dining area with sliding doors to the backyard. Upstairs are four full-sized bedrooms and one bathroom. The unfinished basement includes new insulation and a walk-out to the backyard, providing extra space for future development. Major exterior updates were completed in 2024: new sliding, roof, windows, doors, and insulation. Electrical and A/C have also been updated (2024). This property sits on a 25 ft x 95 ft lot and is close to transit, schools, parks, and amenities. A great opportunity to renovate and add value in a growing neighbourhood. (id:59646)
27 Sun Avenue
Dundas, Ontario
Stunning executive bungalow custom-built by Neven Homes, nestled on a quiet court at the top of the Dundas Hill. This impressive home offers over 2,662 sqft of main floor luxury living plus an additional 2,400 sqft in the walk-out lower level, all on a premium lushly landscaped 89.99 ft x 260.14 ft pie-shaped lot. Step inside to soaring 10’ ceilings, gleaming hardwood floors, crown moulding, and expansive windows that flood the space with natural light and panoramic views. The open-concept living room, centered around a striking limestone fireplace, creates a warm and inviting space to relax or entertain. Host family dinners in the spacious dining room or gather around the island in the gourmet kitchen with rich custom cabinetry, granite countertops and stainless steel appliances. Tucked just off the kitchen is a private den/home office, 2-piece bath, and spacious laundry room with access to the garage. Speaking of the garage it is truly every man’s dream with room for 3 cars, plus toys, tools, and more, with side-entry doors and street-facing windows for added curb appeal. The bedroom wing includes 3 bedrooms and 2 full baths, including a king-sized primary suite with a walk-in closet and spa-like ensuite featuring heated floors, whirlpool tub, shower, and water closet. The lower-level features another 2400 sqft of space with 9ft ceilings a bright and spacious family room, 3-piece bath, lots of windows and double door walk-out, ideal for an in-law suite as there is existing rough-ins for another full bath and a kitchen in the unfinished area with a ton of potential. Meticulously maintained inside and out with completely updated roof, furnace & air (2019). Enjoy your own park-like setting with mature pines, weeping willows, and space for a future pool or play area. Just minutes to downtown Dundas, shops, restaurants & amenities, Webster’s Falls, Dundas Golf & Country, schools, parks, trails, plus minutes to the QEW make this a truly luxurious home and location. (id:59646)
70 Garden Avenue
Brantford, Ontario
Rare, ultra clean FREEHOLD END UNIT townhouse located in popular, preferred neighborhood enjoying close proximity to schools, churches, parks, rec centers/pools, shopping malls, eateries - only minutes to Hwy 403. This 2005 built all brick bungalow style home is positioned proudly on 38.22ft x 97.11ft manicured, serviced lot - introducing 1,200 sf of tastefully appointed living area, 1,200 sf finished basement level & 242 sf attached garage. Immaculate paved driveway provides entry to the attractive property with walk-way leading to covered porch accessing front foyer - once inside - the open concept design is sure to impress highlighted w/fully equipped kitchen sporting oak cabinetry, island, tin-style back-splash & all appliances - segues to dining/living room augmented w/cathedral ceilings, premium laminate flooring & patio door walk-out to 306sf rear entertainment deck / private fenced yard. Primary bedroom includes double door closets & access to 4pc bath - continues past convenient laundry room w/garage access completed w/south-wing bedroom/office. Now it's time to party in lower level family room showcasing “authentic English pub-style” custom wood bar includes adjacent games room - the ultimate venue for family or friends to gather. Large 3rd bedroom, 3pc bath & multiple storage/utility rooms ensure all lower level square footage is utilized. Notable extras - roof shingles-2017, n/g furnace-2018, AC, California shutters, 32 TV at bar, SS bar fridge, garden shed, paved drive-2020 & more! No disappointment here at this “Bell City Beauty”! (id:59646)
23 Nelles Boulevard
Grimsby, Ontario
Welcome to 23 Nelles Boulevard! Beaming with character and nestled in one of Grimsby’s most desirable neighbourhoods, this beautifully maintained 1.5-storey Shafer-built home is sure to impress. With a 2+1-bedroom, 2-bathroom layout, the bedrooms are distributed across all three levels, combining thoughtful design and modern comforts. The main floor features hardwood floors throughout, a bright living room with a gas fireplace framed in stone and finished with a custom-crafted wooden mantel, and a remodelled kitchen (2020) offers updated design elements and functionality. Also on the main level is a well-sized bedroom and a stylish 3-piece bathroom with a walk-in rainfall shower. A laundry room, added in 2024, adds convenience and practicality to the space. Upstairs, you’ll find a spacious primary bedroom with a roughed-in ensuite bathroom—ready for your imagination and personal touches. The finished basement includes a bedroom and 4-piece bathroom, added about five years ago, is ideal for guests, in-laws, or extra family space. Step outside to a fully fenced backyard, nicely suited for families or pet owners, complete with a deck, pergola, and large access gates leading to the asphalt driveway and side entry. Located just a short walk from downtown, parks, schools, and shopping, with easy access to the QEW—this home offers charm, comfort, and convenience. (id:59646)
18 Darlington Drive
Hamilton, Ontario
Welcome to 18 Darlington Drive. A charming, well-maintained bungalow in a quiet, family-friendly Hamilton neighbourhood. This single-family detached home offers 3 spacious bedrooms, 2 full bathrooms, and a warm, inviting layout perfect for first-time buyers, downsizers, or investors. Built in 1969, the home features a cozy living area, ideal for relaxing evenings. The property sits on a 50 x 97 ft lot, offering great potential for landscaping or outdoor entertaining. A detached 2-car garage and private driveway provide ample parking and storage. Located in a mature residential area with convenient access to schools, parks, shopping, and transit, Quick access to the Lincoln Alexander Parkway. Don’t miss your opportunity to own a solid home with great bones in a sought-after location. Book your private showing today! (id:59646)
274 German School Road
Brantford, Ontario
Welcome to 274 German School Road! This stunning 5-bedroom, 4-bathroom home is situated on a beautifully landscaped 21-acre property just minutes from town and highway access. Thoughtfully designed for family living, this 2614 sq ft home features a walkout basement apartment with a separate entrance and polished concrete floors, ideal for multigenerational living or income potential. Step inside and you’ll find a bright, modern interior with open living spaces and in-floor heating throughout the house. Built in 2014 and set high on a hill overlooking fields and pasture, this home offers breathtaking views and privacy. The backyard is an entertainer’s dream with an inground pool and pool shed including a convenient bathroom, a 14x20 pavilion and a built-in natural gas BBQ and charcoal pit that is perfect for hosting and will make you feel like you're on vacation all year round. This property includes 13 acres of workable land and is a certified organic farm, a 36x60 replica post and beam barn with in-floor heat, and fenced pasture, making it the ideal gentleman's farm. Three owned water heaters and an in-law suite add even more value and functionality. Impeccable landscaping completes this incredible property. If you're seeking space, privacy, and versatility, 274 German School Road is the one you've been waiting for! (id:59646)
274 German School Road
Brantford, Ontario
Welcome to 274 German School Road! This stunning 5-bedroom, 4-bathroom home is situated on a beautifully landscaped 21-acre property just minutes from town and highway access. Thoughtfully designed for family living, this 2614 sq ft home features a walkout basement apartment with a separate entrance and polished concrete floors, ideal for multigenerational living or income potential. Step inside and you’ll find a bright, modern interior with open living spaces and in-floor heating throughout the house. Built in 2014 and set high on a hill overlooking fields and pasture, this home offers breathtaking views and privacy. The backyard is an entertainer’s dream with an inground pool and pool shed including a convenient bathroom, a 14x20 pavilion and a built-in natural gas BBQ and charcoal pit that is perfect for hosting and will make you feel like you're on vacation all year round. This property includes 13 acres of workable land and is a certified organic farm, a 36x60 replica post and beam barn with in-floor heat, and fenced pasture, making it the ideal gentleman's farm. Three owned water heaters and an in-law suite add even more value and functionality. Impeccable landscaping completes this incredible property. If you're seeking space, privacy, and versatility, 274 German School Road is the one you've been waiting for! (id:59646)

