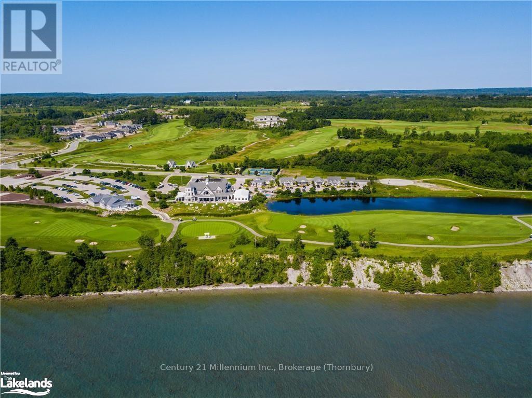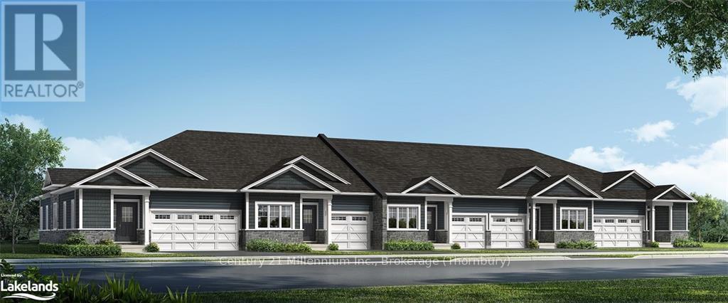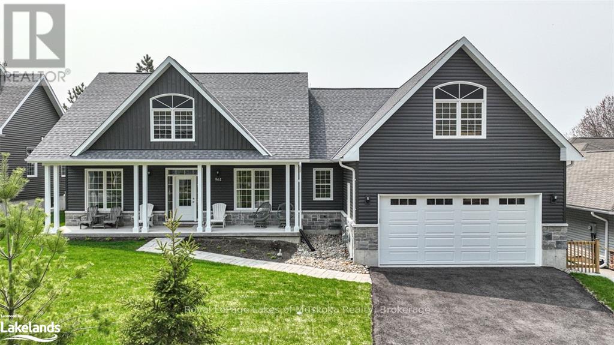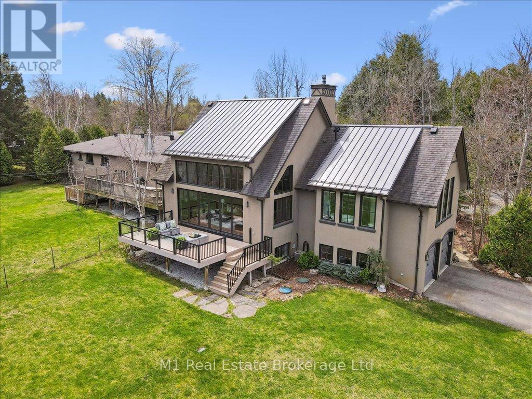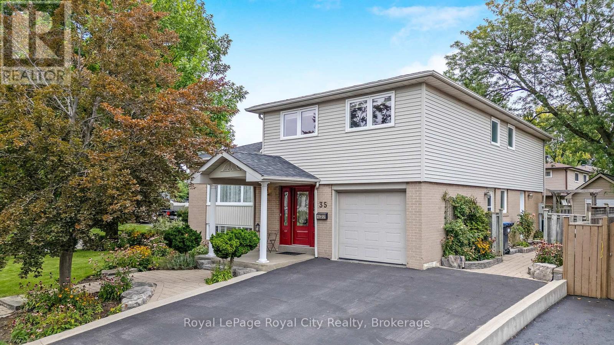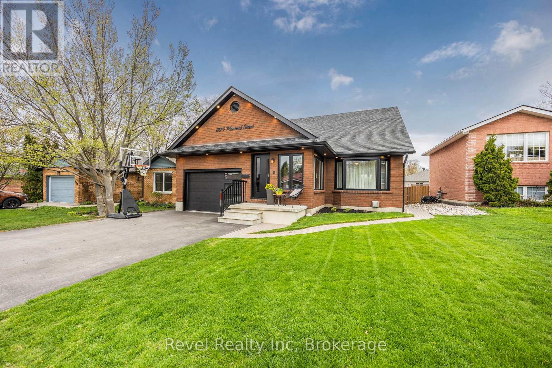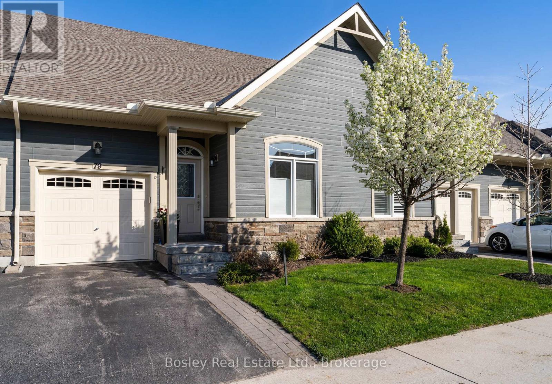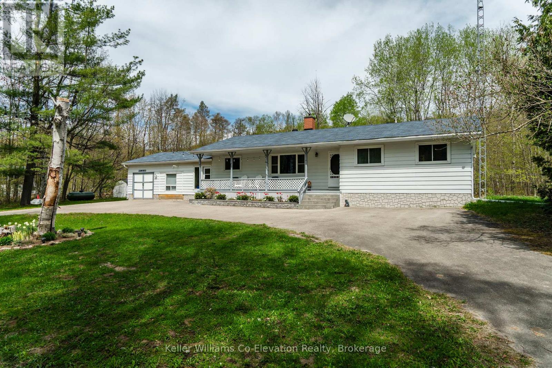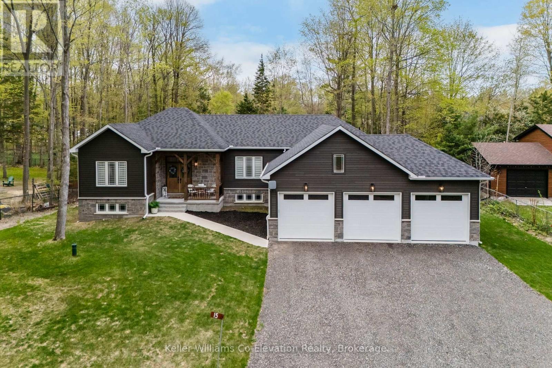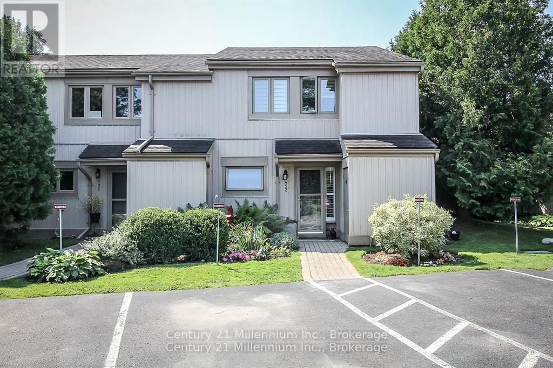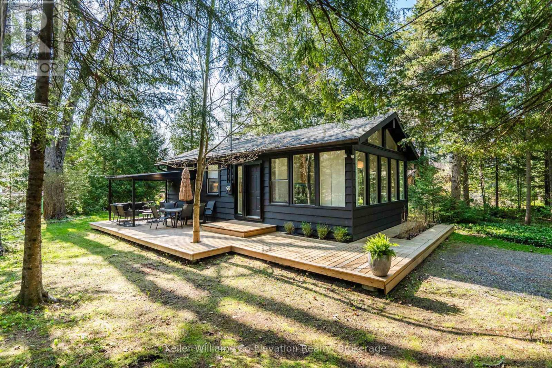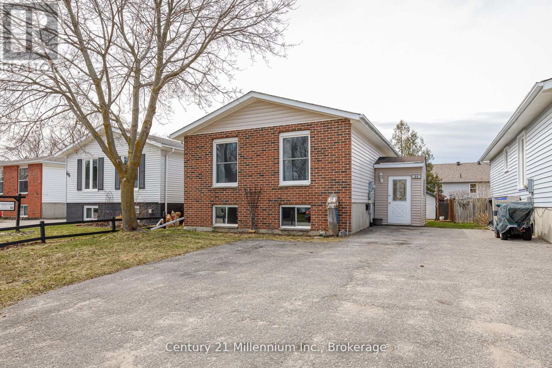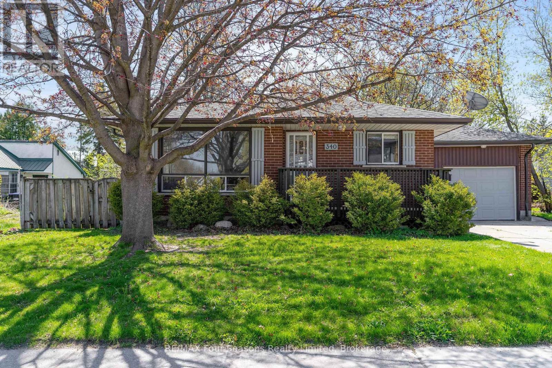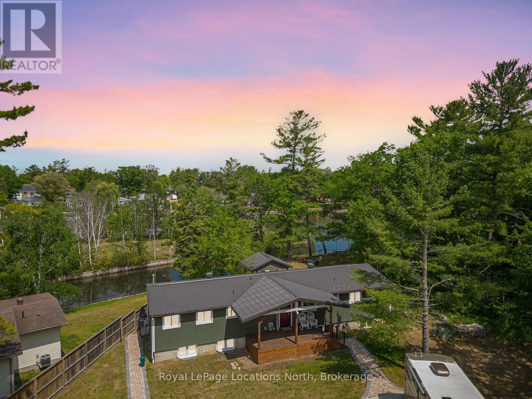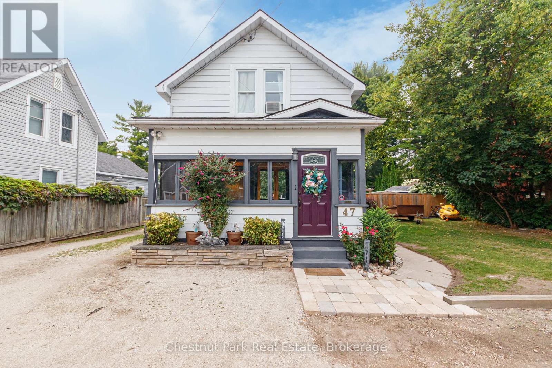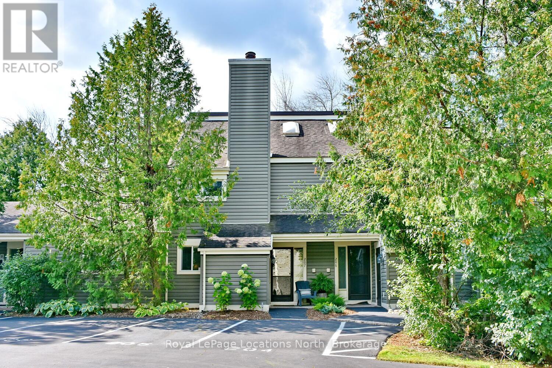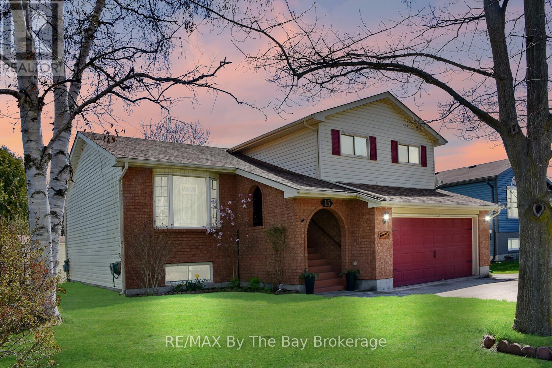Unit 17 Telford Trail
Georgian Bluffs, Ontario
Construction will begin early 2025 with an expected closing late 2025. New Freehold (common element) townhome. Come live in Cobble Beach, Georgian Bay's Extraordinary Golf Resort Community. This Grove (interior unit) bungalow is 1,213 sq ft 2 bed 2 bath backing on to green space. Open concept Kitchen, dining, great room offers engineered hardwood, granite counters and an appliance package. Primary bedroom is spacious and complete with ensuite. Lower level is unfinished and can be finished by the builder to add an additional approx 1,000 sq ft of space. Single car garage, asphalt driveway and sodding comes with your purchase. One primary initiation to the golf course is included in the purchase of the home. All of this and you are steps to the golf course, beach, trails, pool, gym, US Open style tennis courts, and all the other amazing amenities. Cobble Beach is all about LIFESTYLE come see for yourself, you'll be amazed. (id:59646)
Unit 18 Telford Trail
Georgian Bluffs, Ontario
Construction will begin early 2025 with an expected closing late 2025. NEW FREEHOLD (Common Element) Townhome. Come live in Cobble Beach, Georgian Bay's Extraordinary Golf Resort Community. This Grove (end unit) bungalow is 1,215 sq ft 2 bed 2 bath and backs on to green space. Open concept Kitchen, dining, great room offers engineered hardwood, granite counters and an appliance package. Primary bedroom is spacious and complete with ensuite. Lower level is unfinished and can be finished by the builder to add an additional approx 1,000 sq ft of space. 2 car garage, asphalt driveway and sodding comes with your purchase. One primary initiation to the golf course is included in the purchase of the home. All of this and you are steps to the golf course, beach, trails, pool, gym, US Open style tennis courts, and all the other amazing amenities. Cobble Beach is all about LIFESTYLE come see for yourself, you'll be amazed. (id:59646)
327 Telford Trail
Georgian Bluffs, Ontario
Newly built, move-in ready- can close immediately. New FREEHOLD (Common Element) Townhome. Come live in Cobble Beach, Georgian Bay's Extraordinary Golf Resort Community. This Grove (end unit) bungalow is 1,215 sq ft 2 bed 2 bath and backs on to green space. Open concept Kitchen, dining, great room offers engineered hardwood, granite counters and an appliance package. Primary bedroom is spacious and complete with ensuite. Lower level is unfinished and can be finished by the builder to add an additional approx 1,000 sq ft of space. 2 car garage, asphalt driveway and sodding comes with your purchase. One primary initiation to the golf course is included in the purchase of the home. All of this and you are steps to the golf course, beach, trails, pool, gym, US Open style tennis courts, and all the other amazing amenities. Cobble Beach is all about LIFESTYLE, you'll be amazed. (id:59646)
961 Muskoka Beach Road
Gravenhurst (Muskoka (S)), Ontario
Beautiful custom built home in the heart of Muskoka is sure to impress you. Lovely landscaped entrance with a covered porch is the perfect place for your morning coffee or evening tea. Abundant attention to detail in this home. Spacious custom kitchen has an island as well as a breakfast nook that makes this a great design for quick weekday mornings and also relaxing weekend brunches. The countertop is made of Dekton it is extremely durable and easy to maintain. Oversize tile in the master bath is a nice touch. This three bedroom three bathroom also has a bonus room above the garage with plenty of room for a games area or even an additional bedroom with its own bathroom. This is a must see! All you need to do is move in. (id:59646)
13569 Dublin Line
Halton Hills (Rural Halton Hills), Ontario
Exceptional Lakeview Estate with Two Residences ideal for Multi-Generational Living. Welcome to this rareand remarkable opportunity to own a stunning lakeview property featuring not just one, but two self-contained homes nestled on nearly one acre of beautifully landscaped land. The main residence is a warmand inviting 3-bedroom, 3-bathroom bungalow that seamlessly blends classic charm with modernupgrades. The heart of the home is a newly custom-designed kitchen that is truly a chefs dream, featuringhigh-end finishes, sleek appliances, and a layout built for entertaining. A recently added Chefs Pantryenhances the kitchens functionality and storage space ideal for the culinary enthusiast. Just steps away,the second home is a custom-built 2-bedroom, 2.5-bathroom bungaloft and offers a striking architecturaldesign, complete with soaring cathedral ceilings, floor-to-ceiling windows, and breathtaking lake views.The open and airy interior is flooded with natural light, creating a serene atmosphere that blendsseamlessly with the natural surroundings. Every detail was thoughtfully chosen to reflect comfort,character, and timeless elegance. Step outside onto the spacious back deck, a perfect place to unwind andenjoy tranquil summer evenings surrounded by nature. Both homes are equipped with their own attacheddouble garage, ensuring secure, convenient parking and additional storage, while the expansive driveways,offer plenty of space for guests. The expansive basement provides opportunity to add more bedrooms. Thelarge, well-maintained lot presents endless opportunities for outdoor entertaining, gardening, or simplyenjoying the peace and quiet. Located just a stone's throw from the serene Fairy Lake and only a 2-minutedrive to the prestigious Blue Springs Golf Course, this property combines the best of rural tranquility witheasy access to premium amenities. Centrally located between Guelph and the GTA. A detailed list of features and upgrades is available. (id:59646)
35 Inglewood Drive
Brampton (Brampton East), Ontario
Welcome to 35 Inglewood Drive, Brampton, a distinctive 5-level side-split home located in the sought-after Peel Village neighborhood. Situated on a spacious corner lot, the house features well-maintained landscaping with an inground sprinkler system and a sizable shed equipped with electricity. Built in 1964, the home underwent a significant expansion in 2004, increasing its living space to approximately 2,200 square feet above grade, with an additional 1,250 square feet on the lower level. The lower level includes two separate side entrances, providing potential for additional living space or rental income.The upper floors offer three generously sized bedrooms, two full bathrooms, and a cozy den suitable for reading or relaxation. The main living areas consist of a formal living room, a spacious family room, and a versatile recreation room, all designed to accommodate both entertaining and everyday living. The renovated kitchen is equipped with a walk-in pantry and a double gas oven, catering to culinary enthusiasts and those who enjoy hosting gatherings.Additional amenities include hardwood flooring, a gas fireplace, and a workshop space. The property's location provides convenient access to parks, public transit, and schools, enhancing its appeal to families and professionals alike. With parking space for up to five vehicles, this home combines comfort, functionality, and convenience in a desirable community. (id:59646)
894 Montreal Street
Midland, Ontario
Think you know what to expect from a home in Midland's west end? Think again. This fully renovated beauty is so much bigger than it looks from the outside and packed with features designed for real life, real comfort, and real flexibility.Set in one of Midlands most sought-after neighbourhoods, this turn-key 4-bedroom, 3-bathroom home is ideal for families, multi-generational households, or anyone looking for extra room to live and breathe. Inside, youll find stylish modern upgrades throughout: a brand-new kitchen with granite countertops and sleek finishes, new black-framed windows, front door, and garage door all part of a fresh, cohesive look from the curb to the countertops.On the main floor, youll love the thoughtful layout with an open flow ideal for entertaining, relaxing, or letting different generations have their own space. The bright sitting room walks out to a spacious deck, perfect for coffee mornings or summer barbecues.Downstairs, the fully finished basement features two large family rooms, a full bathroom, and a separate walkout to the beautifully landscaped, fully fenced backyard giving you multiple options for media zones, home offices, a playroom, or guest areas.Working from home? High-speed internet makes remote life a breeze. Need room for teens, in-laws, or long-term guests? Youve got it.All of this is located just minutes from schools, shopping, Midlands vibrant downtown, and the stunning waterfront trails of Georgian Bay. Whether you're upgrading, expanding, or simplifying with style this home is ready for you. (id:59646)
31 - 79 Kari Crescent
Collingwood, Ontario
Welcome to Balmoral Village, where an active lifestyle meets the perfect blend of convenience and community! This inviting bungalow townhouse, located in the heart of the village, offers a remarkable living experience. Just a short walk to downtown, a 5-minute stroll to the water, steps to the Georgian trail, and walking distance to Cranberry Golf Course, this home is ideally situated for those who appreciate both nature and local amenities. With just a 12-minute drive to the ski hills, it's perfectly positioned for year-round outdoor fun. Inside, you'll be welcomed by 9-foot ceilings, beautiful engineered hardwood floors, and an open-concept layout that's perfect for both relaxation and entertaining. The stylish kitchen boasts granite countertops, stainless steel appliances, and a modern, functional design including a custom coffee bar, full pantry, and kitchen upgrade. The cozy living room, with a gas fireplace, opens to a spacious patio, perfect for unwinding or hosting guests. The primary bedroom offers a walk-through closet and a private ensuite, while a second bedroom and a full bathroom provide ample space for family or visitors. The lower level features a third bedroom area, a full bathroom, and a versatile space ideal for a media room, home office, or personal retreat, all with plenty of storage. Outdoor enthusiasts and nature lovers will appreciate the 62 km Georgian Trail system, just steps from your door, perfect for walking, biking, and cross-country skiing. The sense of community in this area is unmatched, with friendly neighbors and easy access to the villages active outdoor lifestyle. Plus, you'll have exclusive access to a nearby recreation centre, featuring a heated salt water pool, exercise room, social lounge, reading area, and a golf simulator. (id:59646)
1467 Rosemount Road
Tay, Ontario
Discover a rare opportunity to own a beautifully renovated bungalow plus an 800 sq ft bunkie on over 8 private acres. Located near marinas, hiking trails, and with easy access to Highway 400, you're just 15 minutes from Midland and 30 minutes from Barrie and Orillia. This quiet property, embraced by nature, offers the perfect blend of space, comfort, and privacy. Inside, enjoy a beautiful kitchen, separate dining and living spaces with large windows, a cozy fireplace, main floor laundry, and sliding patio doors that lead to a large deck overlooking the above-ground pool, outdoor sauna, and fire pit--ideal for relaxing or entertaining. The attached garage with inside entry adds convenience and ease. The separate bunkie includes its own well, septic system, and propane heat. It's ready for your personal touch and updates to bring it back to life, offering great potential for family, guests, or additional living space. Two storage sheds and ample parking complete this exceptional property. Experience the best of country life without giving up modern convenience--don't let this one slip away. (id:59646)
15 Pinecone Avenue
Tiny, Ontario
Experience refined, move-in ready living on Pinecone Avenue in Tiny, where quality craftsmanship meets the relaxed charm of Georgian Bay. Just minutes from sandy beaches, scenic trails, and peaceful parks, this thoughtfully designed bungalow offers the perfect blend of comfort, style, and low-maintenance living. Inside, wide plank engineered hardwood floors flow through an open-concept layout featuring a custom kitchen with quartz countertops and an oversized island with ample storage. You'll love the beautiful floor-to-ceiling fireplace, creating a warm, inviting focal point. Imagine stepping outside to the spacious deck with a large metal gazebo--perfect spot for enjoying summer evenings or quiet mornings with a cup of coffee. A rare triple car garage provides generous space for vehicles and storage, while the full-height unfinished basement offers exciting potential to create the space you've been dreaming of. Whether you're seeking a full-time home or a weekend retreat, this property delivers effortless style and function in one of Tiny's most desirable communities by the bay. Don't miss your chance to make this your own. (id:59646)
493 Oxbow Crescent
Collingwood, Ontario
Experience the perfect blend of style, comfort, and convenience in this beautifully updated end-unit townhome, nestled in a private and sought-after location in Cranberry Resort. Offering three spacious bedrooms and two updated bathrooms, this home is ideal for those looking to enjoy four-season living in a tranquil yet accessible setting. Step inside to find a thoughtfully designed open-concept main floor, featuring a custom kitchen with floor-to-ceiling pantry, a large working island, and heated floors for added comfort. The Cambria quartz countertops with waterfall edge and matching backsplash elevate the space, while ample cabinetry ensures plenty of storage. The living room is a true retreat, complete with a new gas fireplace and carpet for warmth with large windows overlooking lush greenery. Upstairs, the primary suite is a standout, offering a vaulted ceiling, built in walk-in closet, and a beautifully renovated ensuite bathroom. Step out onto your private upper deck and take in breathtaking views of the mountains and golf course. Two additional generously sized bedrooms feature top-of-the-line engineered hardwood flooring, adding warmth and elegance throughout. Enjoy outdoor living with an extended private patio, perfect for entertaining or unwinding in nature. Additional conveniences include an outdoor shed, a cedar-lined closet, under-stair storage, and a dedicated parking space right at the front door. With all windows replaced and a ductless AC/heater installed in 2018, this home offers year-round comfort with low utility costs. Located just minutes from Collingwood's amenities, shopping, and outdoor activities, this property is a short drive to the mountain for skiing, hiking, and adventure. Whether you are seeking a full-time residence or a weekend retreat, this move-in-ready gem delivers the best of four-season living. Some furnishings are available for purchase. (id:59646)
1 Sundown Road
Tiny, Ontario
Fully renovated 4-season cottage located in Tiny's sought-after Wahnekewaning Beach area, known for its strong European community and proximity to the beach. This 2 bedroom, 1 bathroom home sits on a generous 97.46 x 149.56 ft lot and features over $100K in upgrades completed since 2023 including a spray-foamed crawl space, a high-efficiency heat pump, new hot water tank, addition of a Bunkie and so much more! The newly built 110 sq ft Bunkie with electricity, ceiling fan, and capacity for portable A/C gives you that extra space which is ideal for guests, office, studio use or a great hangout for the kids. Located just steps from Wahnekewaning Beach access, this is a great opportunity to get into one of the area's most desirable stretches of Georgian Bay shoreline. Ideal for seasonal retreats or full-time living. (id:59646)
64 Telfer Road
Collingwood, Ontario
Charming Central Collingwood Home - Ideal for Retirees, Families, or Investment. Welcome to this well maintained raised bungalow in the heart of Collingwood! Offering minimal stairs, this home is an excellent choice for retirees seeking easy living, while also providing a great opportunity for first time buyers or investors. Brand new appliances! Located just steps from scenic trails, schools and local amenities, this home sits in a prime location that balances convenience with outdoor recreation. Inside you'll find a bright and inviting layout with the potential to create an in-law suite for multi-generational living or additional rental income. (id:59646)
14 Lorne Avenue
Collingwood, Ontario
Attention investors and renovators! This graceful century house in the middle of downtown Collingwood is available for your creative restoration. Located just steps from Central Park encompassing the Curling Club, the Collingwood YMCA , as well as an outdoor skating rink/pickleball court and enclosed dog park. There is also an indoor hockey arena and baseball diamonds. The house is located within easy walking distance of both the Collingwood Hospital and the shops and restaurants of downtown. The public library, public schools and the Collingwood Collegiate Institute are also close at hand. While there are some new elements to the home ( new roof (2022), new front deck(2022), new furnace (2021), central air (2021), rear deck power awning, new windows (partial 2024) and hot water heater (2021), the new owners will have the opportunity to completely update and renovate the home and make it their own. Situated with a large, fenced backyard, in a prime location, this gem in the rough is waiting for new owners to restore and adore it for the next chapter of its life. (id:59646)
340 Ontario Street
Collingwood, Ontario
Close to downtown, on the bus route and with proximity to Georgian Bay, this 2 bedroom, 1 bathroom solid brick bungalow offers a fabulous location! Well-built and well-maintained, good things come in small packages. Flooded with light, this home features hardwood and ceramic floors, crown molding, solid wood doors, freestanding gas stove in living room, eat-in kitchen with lovely pine cupboards, whirlpool tub and granite vanity counter in bathroom, spacious laundry room, inside entry to attached, insulated garage on a large, private lot. The backyard is fully fenced and landscaped with perennials, complete with a 2-tiered deck and a newly installed pergola. Improvements include a new Bosch dishwasher, new range hood in 2025, new light fixture above bathroom vanity in 2025, new forced-air gas furnace in 2023. With Residential Second Density zoning, Home Occupation is allowed, and future plans could include a Duplex or a Semi-Detached Dwelling. (id:59646)
226 - 17 Harbour Street W
Collingwood, Ontario
Private 2 bedroom one bathroom condo in Harbourside. Two bedrooms on the main level, primary has a door to a sheltered, private brick patio. Second level is open plan with cathedral ceilings, gas fireplace, renovated kitchen and built in cabinets. Sliding door to the large upper deck. Only a few minutes walk to Cranberry Golf Course and a 5 minute walk to Cranberry Mews. One designated parking spot. This listing has been virtually staged. (id:59646)
1628 River Road W
Wasaga Beach, Ontario
--Vendor Take Back Mortgage Available-- Set on an Expansive Estate Lot Just Shy of an Acre, this Remarkable Property Boasts 128 feet of River Frontage- One of Very Few Parcels of this Size on the Boat-able Section of the Nottawasaga! Enjoy Spectacular Million Dollar Sunsets Right from your Own Backyard! Whether you're into Boating, Fishing, or Simply Soaking up the Serene Surroundings, the (Included) Private Dock Offers Direct Access to the Water. This is your Chance to Embrace the Waterfront Lifestyle without Compromise! The Fully Renovated Raised Bungalow Offers over 3000 Sqft of Living Space, with a Beautiful High End Gourmet Kitchen & Open Concept Living Area. Light Floods the Main Floor through Large Windows while Providing Views of the Rear Yard and Waterfront. Primary Bedroom Separate from the Rest of the Home, Complete with a Seating Area, Ensuite and Closets! Walk Out from Lower Level to Fully Fenced Spacious Rear Yard. Heated Two Car Garage (Detached) with Air Conditioning Offers Safe Storage for the Toys! Plus a Full In-law Suite, Complete with an Additional 2 Bedrooms, Bathroom and Kitchen! This Property Offers Everything & Much More! Extras: Full Security System with Offsite Monitoring Capability, Outdoor Speakers and Hydro at the Riverfront. Upper Floor Was Fully Renovated (2021) Including Kitchen, Flooring, Bathroom(s), Windows, Exterior Doors. New Siding & Exterior Railings in 2022. Two Furnaces/ AC Units with Separate Control (for Basement Apt., Approx. 5 Yrs Old), 2-200 Amp Electrical Panels. Provisions for Main Floor Laundry. Two Natural Gas Hook-ups for BBQ's. Underside of Deck is Covered with Soffit & Eavestrough's Creating a Dry Space. Note: The last image in the photos showcases a previous dock and boat lift arrangement on the property, demonstrating the ideal layout for maximizing waterfront access. This visual serves as a reference for potential buyers looking to recreate a similar arrangement in compliance with local regulations. (id:59646)
201 Bayfield Avenue
Midland, Ontario
Welcome to this beautifully maintained 3-bedroom, 2-bath home in the Sunnyside area in the Town of Midland. This home offers multiple living spaces, perfect for families and entertaining. Enjoy a spacious custom-built kitchen and bright main floor living room with white oak flooring. You will love the walk-out basement with a spacious family room leading out to the enclosed screened-in sunroom. There is plenty of privacy in the landscaped fenced-in yard with a stunning 20 x 40 in-ground pool and pool house. The home features plenty of storage throughout, a high-grade aluminum roof for peace of mind, central vacuum for added convenience, and a private double-wide paved driveway with garage space. Stylish, functional, and move-in ready. This home has it all! (id:59646)
505 Wellington Street
Midland, Ontario
Charming 1.5-story brick home featuring 4 bedrooms and 2 bathrooms, with one bedroom conveniently located on the main floor and three more upstairs ideal for families or those needing flexible space. The updated kitchen offers stainless steel appliances and a functional layout for everyday living. Enjoy a large, fully fenced backyard perfect for kids, pets, or entertaining. Located close to schools, parks, the YMCA, and the Midland Rec Centre, this home blends classic character with modern updates in a convenient and family-friendly neighborhood. (id:59646)
47 Market Street
Collingwood, Ontario
This well maintained two-storey residence, featuring three bedrooms and one and a half baths, boasts an enviable location with C1 zoning. Situated within walking distance of downtown Collingwood, the YMCA, Curling Club, local shopping outlets, dining establishments, and the trail system, this property presents a wealth of opportunities. The main floor showcases a charming sunroom at the front, a formal dining room, main-floor laundry, a convenient two-piece bathroom, and an eat-in kitchen leading to a spacious deck and backyard. Upstairs, you will find a four-piece bathroom and three bedrooms. The main floor and second level features laminate flooring throughout. The expansive backyard boasts a sizeable 24X32 garage/workshop, complete with an upper loft area, featuring roughly 800 square feet with its own separate entrance. Just imagine the possibilities - It could easily transform into a cozy accessory apartment. Additionally, two garden sheds offer extra storage space, while the outdoor area provides ample room for customization. Noteworthy is the C1 zoning, allowing for both commercial and residential use. (id:59646)
158 Cedar Street
Collingwood, Ontario
Welcome to 158 Cedar Street -- an expertly crafted residence by Norm Barr Construction, built in 2021, and nestled in the heart of Collingwood's coveted Tree Streets. Set on a private lot surrounded by mature trees, this timeless home blends modern design, luxurious finishes and everyday comfort. Step inside to a bright, open-concept layout with 10' ceilings and wide-plank white oak engineered hardwood floors throughout. The spacious living room, featuring a formal gas fireplace seamlessly flows into the chefs kitchen, complete with quartz countertops and stainless steel appliances. The open dining area with floor to ceiling windows is perfect for entertaining. The bright main-floor primary bedroom includes a luxurious 5pc ensuite with a generous walk-in closet and attached laundry room. A cozy den, which could double as office, completes the first floor. Upstairs, a generous loft-style second bedroom with its own ensuite offers privacy and comfort for family or guests. Full-size finished basement with low ceiling height (approx. 5.5) offers ample storage and a versatile flex space ideal -- for kids activities, hobbies, or seasonal use. Enjoy warm summer evenings on the spacious front porch or the private back deck perfect for unwinding or hosting gatherings. Located just a short walk from the Georgian Bay waterfront, downtown Collingwood's shops, and minutes from Blue Mountain and local ski clubs. This home offers the perfect blend of modern living and outdoor recreation in one of Collingwood's most sought-after neighbourhoods. (id:59646)
207 Escarpment Crescent
Collingwood, Ontario
Luxurious Living Waters Resort Townhouse in Collingwood, Ontario - Fully Furnished & Turn-Key. This stunning, fully furnished townhouse offers a unique reverse plan layout w/ 3 beds, two bath, & a spacious new beautifully private deck. Whether you're seeking a vacation retreat or a year-round residence, this turn-key gem is ready to exceed your expectations. Offering loads of space, this unit has been perfectly updated & designed by it's current owners- a large extended deck for entertaining w/ new patio furniture fire table & BBQ, open plan living inside, gorgeously styled throughout, all decor included, new upgraded appliances, truly the ideal property! Step into a world of sophistication & comfort as you enter this meticulous townhouse. The modern kitchen is a chef's dream, featuring high-quality appliances, ample counter space, & stylish cabinetry. Whether you're preparing a feast or a quick snack, this kitchen has you covered. The 3 good size bedrooms provide a peaceful retreat after a day of adventure. The main bedroom boasts an ensuite bathroom for added convenience, while the other bedrooms are perfect for guests, family, or a home office. This area is known for its tranquility & natural beauty, offering walking trails, golf courses, & fab views of the Blue Mountains. Take advantage of the nearby outdoor activities, including skiing, hiking, & water sports. This townhouse comes fully furnished, making your move-in process a breeze. Just bring your suitcase & you're ready to start enjoying the resort lifestyle from day one. Discover the convenience of being close to shopping, dining, & entertainment options, ensuring that everything you need is w/in easy reach. Don't miss your chance to own this stunning, fully furnished Collingwood townhouse. Whether you're seeking a serene escape or a permanent residence, this turn-key property is a rare find. Book your tour now! (id:59646)
15 Innisbrook Drive
Wasaga Beach, Ontario
This is one of those special properties in the heart of Wasaga Beach that you must see to appreciate. Filled with cherished memories and lovingly maintained, this spacious 5 bedroom home is nestled in a well-established, family-friendly neighborhood on a quiet street in the central area of Wasaga Beach. This unique 4-level side-split design makes this home different from the rest meanwhile offers a bright and versatile living spaces on every level. The welcoming entrance takes you to an inviting combined living and dining area along with a spacious eat-in kitchen filled with lots of cupboard space for storage and all appliances including gas stove top/range. The ground floor walks out to a beautifully landscaped partially fenced yard with mature trees and a large deck ideal for outdoor entertaining. The Upper level continues to 2 guest bedrooms, 4 piece bath and through double doors to the primary bedroom, his and her closets and 2 piece en-suite. Other features of this wonderful family home includes double car garage with inside entry, laundry room with adjoining 2 pc powder room conveniently located off garage entry, newer furnace and A/C (2019), newer shingles (2017) central vacuum, cold cellar and garden shed. Bright lower level features additional guest rooms/den/office, lots of storage and another 3 pc guest bath. Conveniently wired with a generator that is negotiable. This charming 2300 sf home is perfect for growing families and is located a close distance to schools, parks, shopping and dining. This home offers comfort, space and convenience - everything your family needs to thrive and enjoy the Georgian Bay lifestyle. (id:59646)
3 Keefe Street
Penetanguishene, Ontario
This well-kept 2-bedroom, 2-bathroom home is tucked away on a quiet residential street in Penetanguishene, just minutes from Georgian Bay, downtown shops, and local schools. The main floor features an open-concept living and dining area with updated flooring and large windows for natural light. The kitchen includes stainless steel appliances, ample cabinet space, and a walkout to the backyard. Upstairs offers two spacious bedrooms and a den, including a primary and a full 4-piece bathroom. The finished lower level provides a functional rec room, 2-piece bath, laundry area, and additional storage. Key updates include a metal roof (2020), new furnace (2022), and central air conditioning (2024) for year-round comfort and efficiency. Outside, the fully fenced backyard includes a deck and mature trees. The property also features an attached 1-car garage and a single-wide driveway for added convenience. Located near parks, trails, marinas, and shops, this home is move-in ready with major updates already done. (id:59646)

