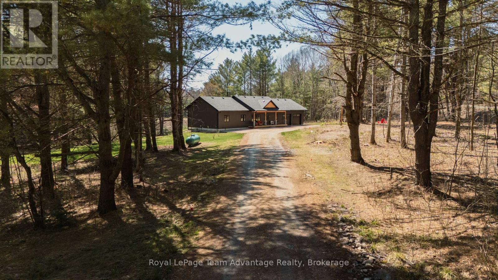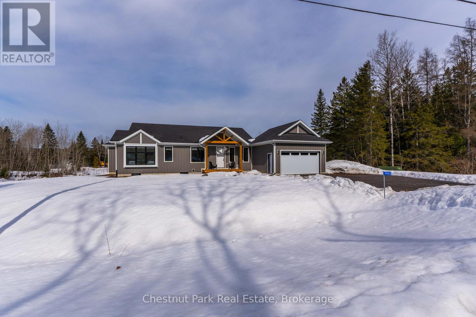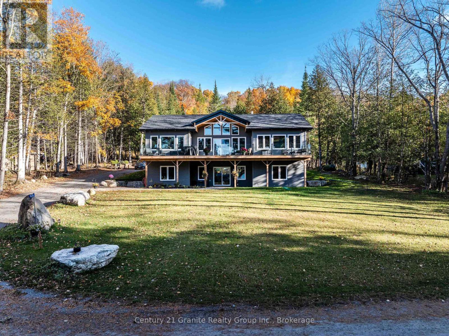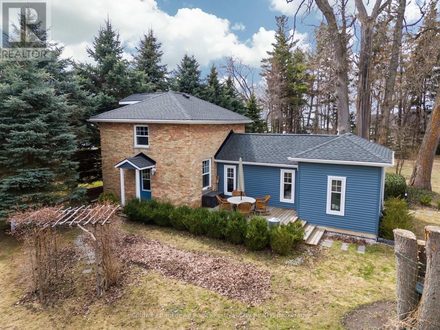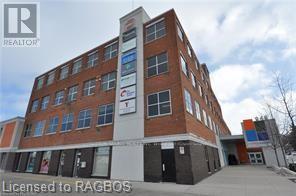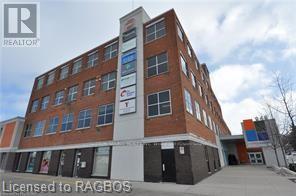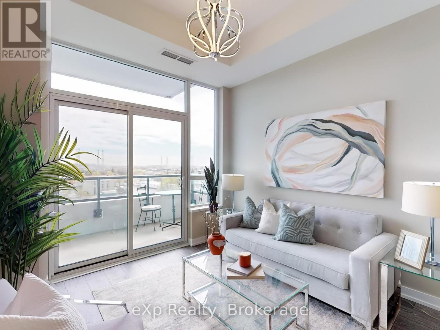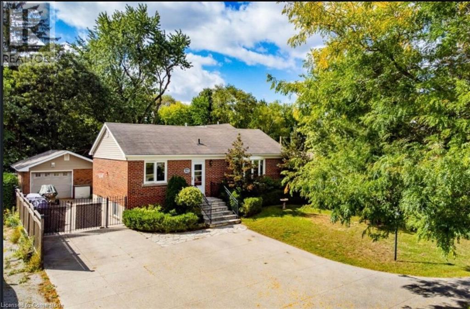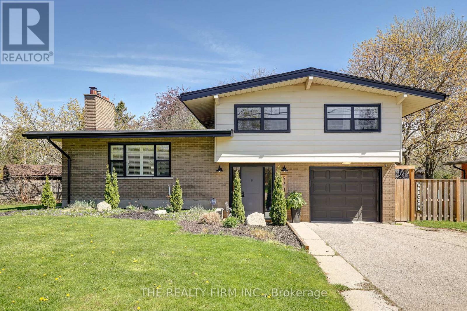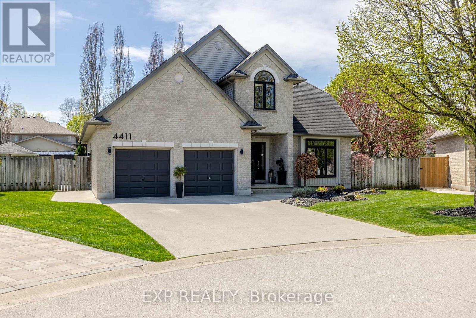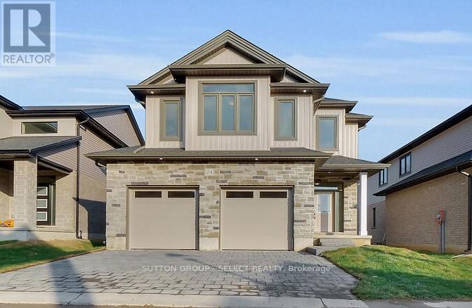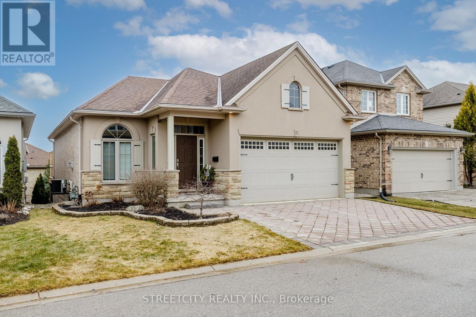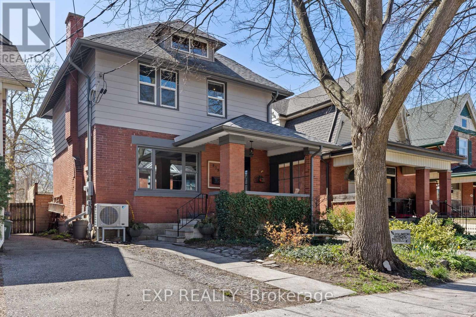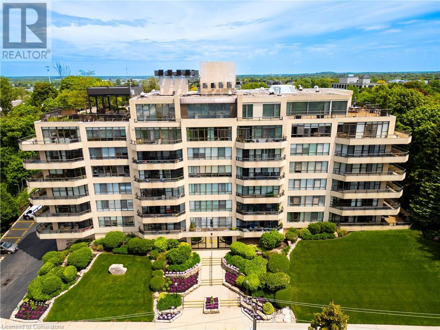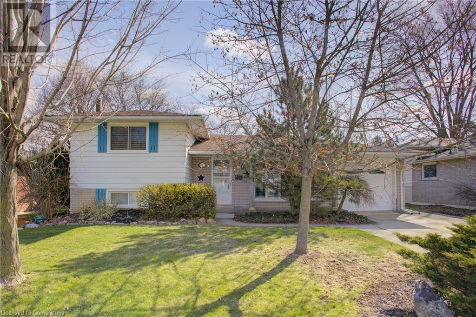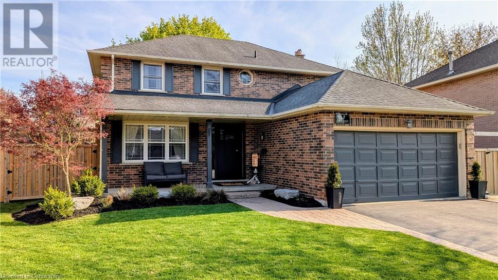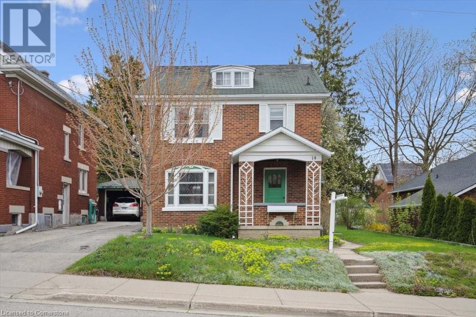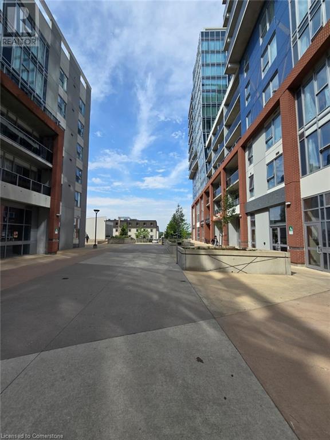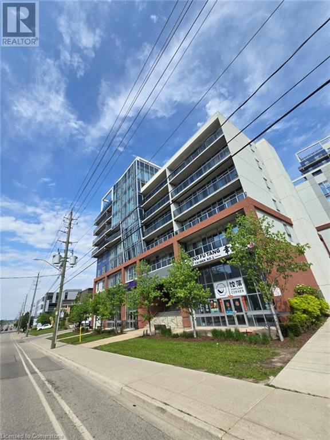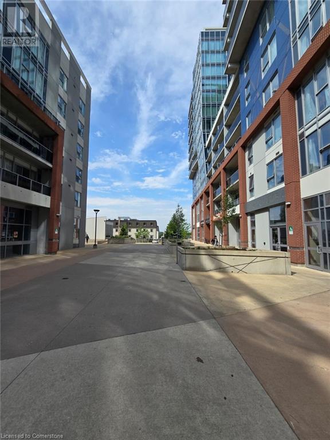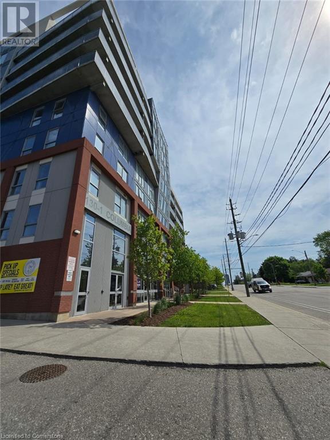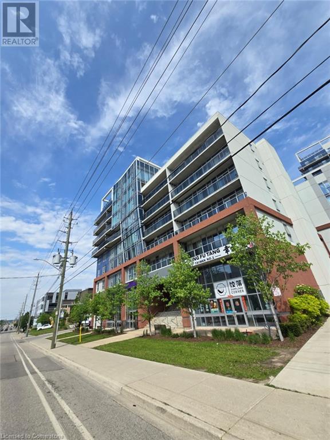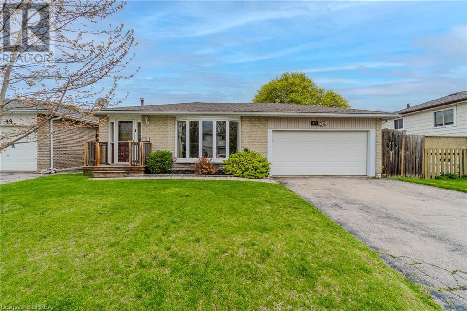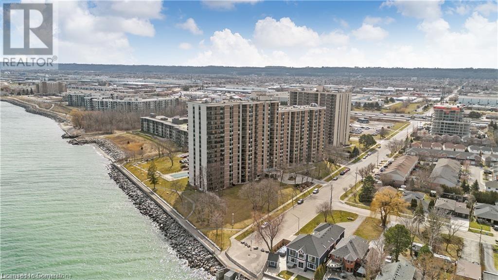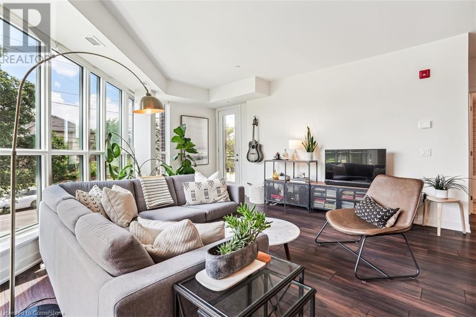4 Old Carling Road
Carling, Ontario
HIGHLY MOTIVATED SELLERS are ready to move; bring your offer! Embrace peaceful rural living without giving up modern comfort or style. Built in 2023, this thoughtfully designed 4-bedroom, 2-bathroom bungalow offers the best of both worlds set on a spacious 1.6+-acre lot in the Township of Carling, just minutes from Parry Sound and the sparkling shores of Georgian Bay. Step inside and feel right at home in the bright, open-concept living space where the kitchen, dining and living room come together effortlessly. Large windows let the light pour in, while clean lines and modern finishes bring a fresh, welcoming feel perfect for cozy nights in or gathering with friends and family. Designed with care, the layout offers privacy where it matters most. The primary suite is tucked away with its own walk-in closet and sleek 3-piece ensuite, while three additional bedrooms and a 4-piece bath sit on the opposite side of the home ideal for kids, guests or creating that dream home office. Every day comfort shines through thoughtful touches like heated floors in select areas, and when the day winds down, the southwest-facing deck is the perfect spot to take in the sunset with a glass of wine or your morning coffee. An attached double-car garage with inside entry makes life a little easier, while the partial basement with its roll-up overhead door and man door access offers the perfect place to store your outdoor equipment, tools and toys. Bonus: Vianet Fibre Internet is now installed, keeping you connected even in the quiet of the country. (id:59646)
2054 Peninsula Road Unit# 53
Minett, Ontario
Enjoy the luxury of Lakeside living in this exclusive cottage community nestled on the shores of Lake Rosseau. This Harris bungalow elevation is one of five models exclusively on the water with a lower level walkout offering just under 2700 square feet of living space. Newly built with 4 spacious bedrooms, 3 baths and expansive windows that allow an opulence of natural light to flood the Great Room. Two covered porches with unobstructed water views. Offering 400 feet of waterfront access, pool, beach, boathouse and slips. Fully furnished. Maintenance-Free ownership and hassle free rental income. The resort style community is the perfect destination for your Cottage Country getaway. Whether you're seeking adventure or tranquility, Legacy Cottages on Lake Rosseau is the ideal hub for exploring the natural beauty of Muskoka. Rental income ranges from $800-$1400 per day, season depending. (id:59646)
1003 Kings Ridge Court
Lake Of Bays (Franklin), Ontario
Welcome to Willow a newly built 3 bed, 2 bath, bungalow with your very own pond. Simply put Willow is a lifestyle amongst the rolling hills of Echo Valley, surrounded by breathtaking natural amenities and a host of convenient comforts. Private trails (hike, bike, ski, snowshoe), Echo Lake, a private clubhouse with its own infinity-edge pool (to be built), a nature preserve; it is all yours to enjoy exclusively in the newly developed Northern Lights Muskoka community. Lets chat about the home: you have everything you need on one level. The primary has a generous walk-in closet and ensuite, 9ft ceilings throughout and the living room is soaring with vaulted ceilings that overlooks your pond. Off the kitchen/dining room are double doors that lead you into the 14x14ft Muskoka Room, where lets face it, thats where the majority of your time will be spent. Cozy nights, rainy days, dining, the ultimate favorite space. The laundry room is located off the garage and equipped to manage the much-needed mudroom and the almost 2000sqft lower level is ready for you to design with a bonus 3pc bathroom already roughed-in. Everyone knows the old saying location, location, location well here you have it! Your minutes from the quaint village of Dwight and 10 minutes from Huntsville with nothing but nature views as far as the eyes can see. Luxury living at its finest... (id:59646)
14 Lighthouse Crescent S
Victoria Harbour, Ontario
AMAZING VIEWS, a boater's dream come true. Boathouse is 24'x36' with lots of room for your boat and toys. Included is an electric marine railway with 8,000 pounds of pulling capacity. This well maintained raised bungalow has 4 bedrooms and 3 bathrooms and sits on a double lot with its own private 108' of a non-weedy sandy beach, 120' dock and a detached double garage. Main floor has hardwood floors, cathedral ceilings, an eat-in kitchen, living room and gas fireplace all with breathtaking water views and walkout to a large wrap-around deck. Lower level with ceramic flooring, consists of a large rec-room/entertainment area and a freestanding gas stove that also has a walkout to a covered deck and more stunning nature and water views. Numerous updates in the last few years include; front foyer, boat house with 3 garage doors, 2,8'x8' and 1 ,12'x12' , all buildings have metal roofs and eavestrough and leaf guard filters on main house, main floor gas fireplace and built-in shelving (2019). Main floor French door, 2 bay windows, and lower level French doors (2024) Furnace and Central Air (2025) Security camera on site. Space for everyone, parking for 10. Walking distance to Marina, grocery store and LCBO. Short 15 min drive to Midland, shopping and all amenities. (id:59646)
1076 Providence Drive
Algonquin Highlands (Stanhope), Ontario
This breathtaking home or cottage offers over 3,200 SF of luxurious living space, featuring 3 bedrooms, 3.5 bathrooms, & deeded access to the pristine shores of Maple Lake. As you approach the beautifully landscaped entrance, this home immediately impresses with its modern elegance & attention to detail. Step inside to find a welcoming foyer that opens up to the great room, dining room, & kitchen. The great room boasts vaulted ceilings, a wall of windows flooding the space with natural light, & a propane fireplace. A walkout leads to a full-length deck with glass railings, offering views of the lake - an ideal spot for outdoor dining, barbecues, or simply relaxing. The kitchen is a chef's dream, with quartz countertops, a large island with additional seating, & stainless steel appliances. Adjacent to the kitchen, the bright dining area is framed by windows on 3 sides, offering panoramic views. The den or office space provides a peaceful retreat for work or reading, lined with windows that invite the beauty of the outdoors in. The main floor primary bedroom is a private oasis, complete with a stunning 3-pc ensuite featuring a tile & glass walk-in shower, as well as a spacious walk-in closet. The well-sized 2nd bedroom on this level is conveniently located near a 4-pc bath. Completing this level is a 2-pc powder room & a main floor laundry room. The partially finished lower level adds extra living space, including a rec room with large windows & walkout access. This level also features a 3rd bedroom & its own 3-pc bath. Set on a private 0.8-acre lot with a spacious backyard & fire pit, this home is just a short walk to deeded access to Maple Lake, where you'll enjoy a sandy beach, perfect for launching a canoe, kayak, or paddleboard. Ideally situated between Minden & Haliburton for shopping & dining, & just 5 minutes from Carnarvon for essentials. This property is the perfect blend of comfort, convenience, & lakeside living - book your viewing today! (id:59646)
77419a Bluewater Highway
Bluewater (Bayfield), Ontario
Charming two bedroom, two bath home with stunning lake views just outside of Bayfield. Nestled in a serene setting, this absolutely beautiful two bedroom, two bathroom home is a true gem. Perfectly positioned across from the prestigious Bluewater Golf Course, this property offers breathtaking lake views, providing the perfect backdrop for spectacular sunsets. Step inside to discover a warm and inviting interior featuring gleaming hardwood floors throughout. This home has been thoughtfully updated with numerous upgrades, including a brand new bathroom with a luxurious walk-in shower and a versatile bonus space, perfect for a second bedroom or office. The vinyl siding and roof were all done in 2019. The primary bedroom upstairs is a private retreat, boasting an elegant ensuite with an antique clawfoot tub, ideal for unwinding after a long day. The newly renovated kitchen is both stylish and functional, catering to all your culinary needs. Outside, the long laneway and ample parking provide plenty of space for guests, while the peaceful surroundings offer the perfect blend of privacy and convenience. Whether you're soaking in the tranquil lake views or enjoying a round of golf just steps away, this charming home offers an unparalleled lifestyle in one of Bayfield's most desirable locations. This property is perfect as a primary home if you are looking to downsize or retire, as well as a rental property, or a cottage for income generating investment. Don't miss out on this rare opportunity - book your viewing today! (id:59646)
18a - 945 3rd Avenue E
Owen Sound, Ontario
Currently reception area and 1 offices. includes all utilities, property taxes, HVAC and common area expenses. Fibre optics, 24/7 Access, Keyed Access only after hours- before 0730 and after 1700, Lots of parking, 24/7 surveillance cameras, Walking distance to banks, post office, restaurants, city hall, Mail delivery to your office door, Onsite Manager, Onsite maintenance, Doctors - (Ear, Nose and throat, Optometrist, Chiropodist), Hearing Tests, Dentist, Engineering Consultants, Grey Bruce Legal Clinic, Paralegal, Lawyer, Mortgage Brokers, Accountant-Independent, Accounting Firm - Baker Tilly, Community Service Network, M.P.A.C., Sleep Lab, Sleep Apnea equipment sales & service, Life Labs, Hospital side of the river. (id:59646)
4c - 945 3rd Avenue E
Owen Sound, Ontario
Currently reception area and 2 offices.includes all utilities, property taxes, HVAC and common area expensesFibre optics, 24/7 Access, Keyed Access only after hours- before 0730 and after 1700, Lots of parking, 24/7 surveillance cameras, Walking distance to banks, post office, restaurants, city hall, Mail delivery to your office door, Onsite Manager, Onsite maintenance, Doctors - (Ear, Nose and throat, Optometrist, Chiropodist), Hearing Tests, Dentist, Engineering Consultants, Grey Bruce Legal Clinic, Paralegal, Lawyer, Mortgage Brokers, Accountant-Independent, Accounting Firm - Baker Tilly, Community Service Network, M.P.A.C., Sleep Lab, Sleep Apnea equipment sales & service, Life Labs, Hospital side of the river. (id:59646)
136 Catharine Street
Port Colborne, Ontario
Enjoy this large 5 bedroom family home near downtown Port Colborne. Large Living room and separate dining room lead out to fantastic patio space and yard! Updated kitchen, covered front porch and hardwood throughout! 4 great sized bedrooms on the 2nd floor and a Primary suite on the third floor with its own 3pc bathroom and huge closet space. Plenty of storage throughout the home! Room for 3 car parking on the driveway! Lots of extra space available for additional living space, storage, utility and laundry. Walking distance to downtown, shopping, restaurants, parks, services and the Welland Canal. This home is beautiful, with lots of natural light and full of character. (id:59646)
701 - 1455 Celebration Drive
Pickering (Bay Ridges), Ontario
Summer is almost here and this beautiful 1BR plus den condo is on the 7th floor, the same floor as the amazing pool and outdoor space! Located just steps from the GO station, with easy access to the 401, Pickering Town Centre and restaurants, the location is perfect. This bright unit boasts 10' ceilings, easy to care for laminate flooring, large bright windows, open concept living, elegant light fixtures, backsplash and some cabinet upgrades. The owned parking space (which is a bit wider than most) is located right near the elevator and is perfect for someone with mobility issues. Building amenities include 24 hour concierge services, a fitness center, game room, outdoor pool, outdoor lounge, BBQ area, guest suites and plenty of visitor parking. (id:59646)
550 Fourth Line
Oakville, Ontario
Exceptionally maintained 4-bedroom bungalow in the prestigious Bronte East community, surrounded by multi-million dollar homes. This rare find features a spacious addition, an oversized lot, and an extra-wide driveway. The detached garage complements the expansive backyard, offering endless possibilities. Inside, hardwood floors flow throughout, enhancing the warmth and elegance of the home. The inviting kitchen boasts stainless steel appliances, ample storage, and a functional layout, perfect for culinary enthusiasts. A separate dining room provides an ideal space for entertaining, while the bright living room opens seamlessly to the backyard. The loft includes a private bedroom and a 3-piecebath, adding flexibility to the layout. The finished basement offers an additional bedroom and a 3-piece bath. The huge backyard features a garden shed and plenty of space for outdoor enjoyment. Conveniently located near the GO Station, Lake Ontario, Hwy 403, schools, parks, transit, and shopping. (id:59646)
30 Hearthside Crescent Unit# Upper Leve
Stoney Creek, Ontario
Well maintained 4 level backsplit detached home in prime Stoney Creek location. Conveniently closed to schools, parks, public transit, shopping center, and easy highway access. Upper level apartment contains: Spacious 3 bedrooms, combined living and dinning room, eat-in kitchen, One 5 pics bathroom, ensuite laundry room. 2 parking space available(1 in garage and 1 driveway parking). 60% share of all utility bills. Shared backyard. No smoking is required. Rental application, Credit Check, Employment letter, Recent Paystubs or Prove of income and References. The Landlord reserve the right to meet the tenant before the deal being firmed. Ontario Standard lease will be required to sign before occupancy date. The house will be professionally painted and cleaned up before new tenant move in. (id:59646)
39 Foxborough Drive
Hamilton (Ancaster), Ontario
Discover the perfect blend of comfort and convenience at 39 Foxborough Drive, Ancaster. This beautifully updated freehold townhouse offers modern living in a highly desirable location. The open-concept main floor features a stylish, updated kitchen ideal for everyday living and entertaining. Upstairs, enjoy the fresh feel of new laminate flooring, a spacious master bedroom with a walk-in closet, and a generously sized second bedroom, also with a walk-in. Freshly painted throughout, with new carpeting on the staircase and modern light fixtures, this home is truly move-in ready. Benefit from Ancaster's prime location, with easy access to highways, excellent schools, and beautiful parks. This is your chance to secure a stylish and practical home in a vibrant community. Schedule your showing today! (id:59646)
62 Doulton Street
London East (East N), Ontario
Super Cute & Move-In Ready! This charming home has been beautifully updated top to bottom while keeping its character intact. Nestled on a quiet dead-end street, it's perfect for anyone looking for peace, privacy, and style. Step inside to an open-concept living and dining area ideal for entertaining or relaxing. The kitchen flows easily into the main space, and the updates throughout make it feel fresh and modern. The fully fenced yard offers a beautifully landscaped large outdoor space with a gas BBQ hook-up and plenty of room for family fun or summer get-togethers. The garage is also updated and has hydro. Great for a workshop, storage, or hangout space! Downstairs, you'll find a finished lower level with a 3rd bedroom and a home office or 4th bedroom. The cement double-wide driveway provides ample parking. Located in East London, a neighbourhood full of charm, heritage homes, and a vibrant community, you'll enjoy quick access to downtown for shopping, dining, and entertainment. Close to local gems like the Kellogg's building, Powerhouse Brewing, the new Hard Rock Hotel, and Kiwanis Park, with easy access to the 401. This home is truly move-in ready; just unpack it and enjoy. Don't miss this gem, book your private showing today! (id:59646)
109 Princess Avenue
Middlesex Centre (Komoka), Ontario
Discover the charm of this beautiful all-brick raised ranch at 109 Princess Avenue in the desirable community of Komoka. Built in 2005, this spacious 3+2 bedroom, 3-bathroom home sits on an impressive 0.277-acre lot, measuring 122.68 x 98.68. Located on a quiet street, this property offers both tranquility and convenience with easy access to local amenities and natural attractions. Step inside to a welcoming main level featuring 9-foot ceilings, pot lighting, and rich hardwood flooring throughout the main living areas. The living room is a cozy retreat with a gas fireplace, flowing seamlessly into a spacious dining room thats perfect for entertaining. The kitchen, with its tile floors and convenient eating area, is a wonderful space to enjoy family meals, while ample vinyl windows allow plenty of natural light. Three well-sized bedrooms on this level include a serene primary bedroom complete with an ensuite featuring a relaxing soaker tub, plus a 4-piece main bath. The expansive lower level extends the living space with high ceilings and includes a generous family room, two large bedrooms, and a 3-piece bathroom. A separate walk-up entrance from the lower level to the attached two-car garage, equipped with two automatic door openers, provides added convenience. Youll also appreciate the practical layout of the laundry room with plenty of storage and an updated breaker panel. Enjoy year-round comfort with a new 2023 Napoleon continental heat pump furnace and central air conditioning system, along with the peace of mind that comes with the new roof shingles, installed in September 2024. The property is beautifully landscaped with a large deck, complete with a gas line for your BBQ, ideal for outdoor entertaining. A 10x14 shed offers additional storage for all your outdoor needs. With a combination of functional living spaces, updated features, and a fantastic lot in a sought-after area, 109 Princess Avenue is a perfect place to call home. (id:59646)
541 Cypress Avenue
London North (North M), Ontario
Welcome home to 541 Cypress Ave! Enjoy premium sought after location in Oakride Acres, close to top tier school, shopping amenities and walking trails. Fully updated split level home offers 3+1 beds and 2.5 bathrooms (including stunning primary ensuite). Simply move in and enjoy. Set on a generous pie shaped lot, with updated fencing surrounded by mature trees this one has it all. Open concept design with vaulted ceiling in main floor , ideal for entertaining or keeping an eye on little ones, complete with cozy fireplace. Basement has additional family living and bedroom (or perfect WFH option). Truly a must see and ready for a new family to call home! Call today to book your private showing. (id:59646)
4411 Malpass Place
London South (South V), Ontario
Carefully planned and impeccably maintained 3 bedroom home with an entertainer's backyard! In a quiet prime Lambeth cul-de-sac with close proximity to trails and walking paths. This stunning home has ample space on the main floor with a separate office, spacious dining room, modern kitchen including a chefs fridge, breakfast bar, eat in island and open family room with a 100" electric fireplace. Upstairs, all bedrooms are a generous size including the spacious Primary Bedroom with a walk-in closet plus a stunning ensuite bathroom with heated floors and a stand-alone soaker tub. A fourth upstairs bedroom can easily be added. The basement has a finished recreation room, games area with space for a pool table, custom built-ins and a wet bar. The breathtaking backyard has a composite deck, inground heated salt water sports pool, hot tub, screened gazebo, backyard sound system, the pool house, shed and lots of grass to play on either side of the yard. This house had many updates in the past years including new windows/3 exterior doors, newer pool liner, new pool heater and new Hayward 2 speed pool pump. EV charger ready. A "must-see" family home! (id:59646)
43 Linden Avenue
Brantford, Ontario
Welcome to this stunning brick home nestled in a mature Brantford neighbourhood on a perfectly sized lot. Thoughtfully updated, this home features brand new windows and doors (2025), a fully renovated basement (2024), and a fresh concrete patio with a gazebo and a new backyard shed for effortless outdoor entertaining (2023). Inside, you’ll find three spacious bedrooms with the flexibility to convert a space into a fourth, along with beautifully updated bathrooms. The large open-concept kitchen flows seamlessly into a generous dining and living space, offering ample room for both relaxing and hosting. Consider the basement as it presents excellent potential for an in-law or granny suite, with a layout to accommodate extended family. With plenty of storage and modern updates, this move-in-ready home is waiting for its next family to make lasting memories. Don’t miss out on this incredible opportunity! (id:59646)
198 Grand Street
Brantford, Ontario
Welcome to this well-maintained 3-bedroom bungalow located just minutes from shopping, restaurants, schools, and quick access to Highway 403—perfect for commuters and families alike. Featuring updated mechanicals throughout, this home offers peace of mind and easy living. Step inside to a functional layout with a warm, classic kitchen, spacious bedrooms, and a bright living area. The basement includes a fantastic workshop setup, ideal for hobbyists or DIY enthusiasts. Outside, enjoy a large, deep backyard with plenty of room to entertain, garden, or explore future development opportunities. With its generous lot size, the possibilities are endless—build a detached garage or expand the existing home. A rare find in a central location—this home combines comfort, practicality, and potential. Don’t miss out! (id:59646)
17 - 7966 Fallon Drive
Lucan Biddulph (Granton), Ontario
Welcome to Granton Estates by Rand Developments, a premier vacant land condo site designed exclusively for single-family homes. This exceptional community features a total of 25 thoughtfully designed homes, each offering a perfect blend of modern luxury and comfort. Located just 15 minutes from Masonville in London and a mere 5 minutes from Lucan. Granton Estates provides an ideal balance of serene living and urban convenience. Nestled just north of London, this neighborhood boasts high ceilings that enhance the spacious feel of each home, along with elegant glass showers in the ensuite for a touch of sophistication. The interiors are adorned with beautiful engineered hardwood and tile flooring, complemented by stunning quartz countertops that elevate the kitchen experience. Each custom kitchen is crafted to meet the needs of todays homeowners, perfect for both entertaining and everyday family life. Granton Estates enjoys a peaceful location that allows residents to save hundreds of thousands of dollars compared to neighboring communities, including London. With a short drive to all essential amenities, you can enjoy the tranquility of suburban living while remaining connected to the vibrant city life. The homes feature striking stone and brick facades, adding to the overall appeal of this charming community. Embrace a new lifestyle at Granton Estates, where your dream home awaits! *** Features 2297 sqft, 4 Beds, 2+1 bath, 2 Car Garage, A/C. note: pictures are from a previous model home (id:59646)
9 - 7966 Fallon Drive
Lucan Biddulph (Granton), Ontario
Welcome to Granton Estates by Rand Developments, a premier vacant land condo site designed exclusively for single-family homes. This exceptional community features a total of 25 thoughtfully designed homes, each offering a perfect blend of modern luxury and comfort. Located just 15 minutes from Masonville in London and a mere 5 minutes from Lucan. Granton Estates provides an ideal balance of serene living and urban convenience. Nestled just north of London, this neighborhood boasts high ceilings that enhance the spacious feel of each home, along with elegant glass showers in the ensuite for a touch of sophistication. The interiors are adorned with beautiful engineered hardwood and tile flooring, complemented by stunning quartz countertops that elevate the kitchen experience. Each custom kitchen is crafted to meet the needs of todays homeowners, perfect for both entertaining and everyday family life. Granton Estates enjoys a peaceful location that allows residents to save hundreds of thousands of dollars compared to neighboring communities, including London. With a short drive to all essential amenities, you can enjoy the tranquility of suburban living while remaining connected to the vibrant city life. The homes feature striking stone and brick facades, adding to the overall appeal of this charming community. Embrace a new lifestyle at Granton Estates, where your dream home awaits! *** Features 1304 sqft, 4 Beds, 2+1 bath, 2 Car Garage, A/C. note: pictures are from a previous model home (id:59646)
14 - 7966 Fallon Drive
Lucan Biddulph (Granton), Ontario
Welcome to Granton Estates by Rand Developments, a premier vacant land condo site designed exclusively for single-family homes. This exceptional community features a total of 25 thoughtfully designed homes, each offering a perfect blend of modern luxury and comfort. Located just 15 minutes from Masonville in London and a mere 5 minutes from Lucan. Granton Estates provides an ideal balance of serene living and urban convenience. Nestled just north of London, this neighborhood boasts high ceilings that enhance the spacious feel of each home, along with elegant glass showers in the ensuite for a touch of sophistication. The interiors are adorned with beautiful engineered hardwood and tile flooring, complemented by stunning quartz countertops that elevate the kitchen experience. Each custom kitchen is crafted to meet the needs of todays homeowners, perfect for both entertaining and everyday family life. Granton Estates enjoys a peaceful location that allows residents to save hundreds of thousands of dollars compared to neighboring communities, including London. With a short drive to all essential amenities, you can enjoy the tranquility of suburban living while remaining connected to the vibrant city life. The homes feature striking stone and brick facades, adding to the overall appeal of this charming community. Embrace a new lifestyle at Granton Estates, where your dream home awaits! *** Features 1277 sqft, 2 Beds, 2 bath, 2 Car Garage, Side Door to the basement, A/C. note: pictures are from a previous model home (id:59646)
10 - 7966 Fallon Drive
Lucan Biddulph (Granton), Ontario
Welcome to Granton Estates by Rand Developments, a premier vacant land condo site designed exclusively for single-family homes. This exceptional community features a total of 25 thoughtfully designed homes, each offering a perfect blend of modern luxury and comfort. Located just 15 minutes from Masonville in London and a mere 5 minutes from Lucan. Granton Estates provides an ideal balance of serene living and urban convenience. Nestled just north of London, this neighborhood boasts high ceilings that enhance the spacious feel of each home, along with elegant glass showers in the ensuite for a touch of sophistication. The interiors are adorned with beautiful engineered hardwood and tile flooring, complemented by stunning quartz countertops that elevate the kitchen experience. Each custom kitchen is crafted to meet the needs of todays homeowners, perfect for both entertaining and everyday family life. Granton Estates enjoys a peaceful location that allows residents to save hundreds of thousands of dollars compared to neighboring communities, including London. With a short drive to all essential amenities, you can enjoy the tranquility of suburban living while remaining connected to the vibrant city life. The homes feature striking stone and brick facades, adding to the overall appeal of this charming community. Embrace a new lifestyle at Granton Estates, where your dream home awaits! *** Features 1277 sqft, 2 Beds, 2 bath, 2 Car Garage, Side Entrance to Basement, A/C. note: pictures are from a previous model home (id:59646)
15 - 2615 Colonel Talbot Road
London, Ontario
Welcome to this beautifully appointed vacant land condo in Byron, one of Londons most sought-after neighbourhoods. With two bedrooms on the main level, plus an additional bedroom and a den in the lower level, theres plenty of space for comfortable living.The bright main floor boasts high ceilings, hardwood flooring, and crown moulding, creating an inviting atmosphere. A stunning gas fireplace serves as the focal point of the living area, complemented by a large window that brings in natural light. The kitchen is a chefs dream, featuring rich cabinetry, quartz countertops, stainless steel appliances, and a stylish subway tile backsplash. The adjacent dining area offers a seamless flow for entertaining and provides direct access to the private deck overlooking the pond.The primary suite is a retreat, featuring an ensuite with a glass-enclosed shower. A second bedroom, a full bathroom, and a convenient main-level laundry complete the main floor.The finished lower level expands the living space with a spacious rec room featuring direct access to the backyard, an additional bedroom, a versatile den, and another full bathroom perfect for guests or a home office. A finished bonus area provides the ideal space for a home gym, extra storage, or a hobby room.Step outside to your private deck and enjoy a view of the pond, a great spot to unwind or entertain. The lower-level walkout leads directly to the backyard, offering even more outdoor space to enjoy. Located in a desirable community, this home is just minutes from shopping, dining, and parks, offering a mix of convenience and outdoor recreation. Easy access to major routes makes this an excellent choice for those seeking both comfort and practicality. (id:59646)
1176 Florence Street
London East (East M), Ontario
Welcome to 1176 Florence Street! This cute as a button, two bedroom, one bathroom home has been updated from top to bottom. When you walk in you will immediately see the bright, open concept floor plan. The kitchen, dining, and living room all flow together; perfect for entertaining. You'll be wowed by the size of both bedrooms and their closet space! Bonus space at the back of the home is perfect for an office or mudroom and exits onto the fully fenced backyard featuring a new deck. Property also features a detached garage and plenty of parking space. 2023 updates include vinyl plank flooring, lighting, paint, and kitchen. Bathroom needs drywall but is fully operational. Located around the corner from 100 Kellogg's Lane and close to OEV, the Western Fair, and Downtown. You don't want to miss this one! (id:59646)
9919 Pinery Lane
Lambton Shores (Grand Bend), Ontario
Welcome to 9919 Pinery Lane, a nature lover's paradise nestled in Huron Wood, Grand Bend. This property offers an unparalleled opportunity for those who cherish the tranquility of nature, adventure & community living. Situated on the historic Ausable Channel, this location provides the perfect blend of privacy & accessibility to some of Ontario's most stunning natural landscapes. This meticulously maintained Viceroy cottage is not just a home, it's a gateway to year-round outdoor activities. With deeded beach access to one of the most pristine beaches in the area. You can enjoy summer days swimming, sunbathing, or playing tennis & pickleball at the community courts. The Huron Woods subdivision boasts a clubhouse for social events, ensuring you are always part of a vibrant community. For the adventurous, launch your canoe right from your property and paddle 7 km directly into Pinery Provincial Park, a haven for hiking, cross-country skiing & exploring the trails. The expansive lot is a dream, with natural ground cover, mature trees & an abundance of wildlife. The current owner, an entomologist, has created a sanctuary for biodiversity, making this a unique & valuable find. The home itself features 5 bedrooms & 3 full bathrooms, including a master bedroom with an ensuite & bidet. The open-concept kitchen & living room with high ceilings & a large bay window offer stunning river views. A cedar sauna with an accompanying full bathroom enhances the indoor experience. The basement walkout includes a mudroom and wood storage areas, perfect for maintaining a cozy atmosphere year-round. Outdoor features include a large deck with a deluxe Weber six-grill gas BBQ, an outdoor wood storage shed, & newly restored cedar shingles & decks. The property is situated on a quiet cul-de-sac with a long six car driveway, providing ample parking. Whether you're a nature enthusiast, an adventure seeker, or someone looking for a peaceful retreat, 9919 Pinery Lane has something for everyone. (id:59646)
839 Dufferin Avenue
London East (East G), Ontario
839 Dufferin is welcoming with great curb appeal and a covered porch. Sitting on a deep lot on a quiet street, this red brick century home is well maintained and feature rich. Inside is a blend of vintage and modern with 9 ft ceilings and oak floors throughout the main floor. The foyer maintains the original light switches and light fixture. French doors separate the dining and living areas, and the updated pendulum style kitchen has Quartzite countertops, stainless steel appliances, soft close cabinetry and some unique storage. The dining room features dual opening patio doors that bathe the room with light in the dull winter months and open onto the large deck with awning and landscaped back yard in summer. On the 2nd floor there are 2 spacious bedrooms with organized closets, and a large 4-piece washroom with laundry and clever clothesline. A den/nursery leads to the 3rd floor primary which has a built-in dresser, enough space for a king-sized bed and a powder room with heated granite flooring. A heated tile floor warms the multi purpose basement which features a 2-pc washroom, a utility sink, a murphy bed and lots of built-in and hidden storage. The semiprivate laneway leads to a parking space and a one car garage. A large swing gate from the driveway allows for full access into the tree shaded yard. The yard features several decks and patios and an outdoor gardening sink. Freshly painted and move in ready. Updates include heat pump and furnace(2022), 50yr fibreglass shingles(2019), copper plumbing, 200 amp electrical service, wall and attic insulation, and newer double glazed windows throughout (except stairwell -original). (id:59646)
2 Jackson Crescent
Listowel, Ontario
Offered only for the 2nd time in 64 years this brick ranch style bungalow is situated in one of the most desirable locations in North Perth (Jacksonville) Start ticking boxes - this house has them all, starting with 150 feet of frontage on .41 acre lot, 3 bedrooms, 3 baths, dining room, updated kitchen, flooring. Book your showing today! (id:59646)
2 Lancaster Street E Unit# 504
Kitchener, Ontario
Welcome to Suite 504 at Queen’s Heights, a highly sought-after condominium residence at 2 Lancaster Street East, perfectly situated in the vibrant heart of downtown Kitchener. This exquisite two-bedroom, two-bathroom suite offers a sophisticated blend of modern luxury and timeless elegance. Be impressed by the rich wood detailing, stunning updated floors, and expansive floor-to-ceiling windows that bathe the space in natural light. The spacious open-concept layout is designed for both comfort and entertaining, with a wrap-around balcony accessible from three points within the unit, providing breathtaking panoramic views of the city skyline and unforgettable sunsets. The primary suite serves as a peaceful retreat with a generous walk-in closet and spa-like ensuite, while the second bedroom offers versatility for guests or a home office. Residents of Queen’s Heights enjoy exceptional amenities, including two guest suites, a state-of-the-art fitness room, an oversized party room, a car washing station, and a beautifully landscaped rooftop terrace with BBQs and stylish lounge furniture. Secure underground parking adds convenience, complete with a large storage locker with hydro for extra functionality. Steps from trendy cafes, restaurants, boutique shops, cultural venues, and public transit—including the LRT and VIA Rail—this prime location offers seamless connectivity to everything downtown Kitchener has to offer. Experience the perfect balance of urban energy and serene retreat—Suite 504 is ready to welcome you home! (id:59646)
51 Cedar Street N
Kitchener, Ontario
Welcome to 51 Cedar Street North—an enchanting Craftsman-style home where 20th-century charm meets thoughtful MODERN UPDATES. Nestled in a prime Downtown Kitchener location just a short stroll to the Kitchener Market, this well-maintained gem showcases ORIGINAL WOODWORK, and solid oak features throughout. Step onto the inviting large front porch, and enter through the spacious foyer featuring updated vinyl flooring that continues into the kitchen and main floor bathroom. The solid oak kitchen blends warmth and durability, complementing the home’s vintage appeal. The living and dining rooms boast rich hardwood floors, soaring 13-FOOT CEILINGS, and can be separated by solid wood pocket doors—a rare and beautiful feature. Cozy up by the GAS FIREPLACE with its original decorative brick surround, and entertain in the formal dining room beneath a classic ceiling medallion that nods to the home’s heritage. The main floor also offers a full 3-piece bathroom, complete with a CHARMING CLAWFOOT TUB, plus a bedroom or den. Upstairs, you'll find three more spacious bedrooms, each offering a walk-in closet, plus a RENOVATED 3-PIECE BATHROOM with tasteful finishes. Additional updates include: New electrical panel (2020), Attic insulation upgraded to R-60 (2018), Ductless A/C added upstairs (2020), Furnace & A/C (2018), Water softener (2021), Roof (2009/2010) with transferable warranty, New exterior sensor lights. Zoned to allow for a variety of uses—including duplex dwelling, lodging house, home business, and more—this property offers incredible versatility. With its proximity to the courthouse and vibrant downtown core, it’s an ideal location for a professional office, such as a law practice. Whether you're envisioning a character-filled residence, an investment opportunity, or a unique live/work setup, 51 Cedar Street North is the one. Book your private showing today and experience its unique blend of character and convenience. (id:59646)
9 Orchard Avenue
Dundas, Ontario
Welcome to one of Dundas' most desirable neighborhoods, where you'll find this beautifully renovated, turnkey 3-bedroom, 2-bathroom side-split home at 9 Orchard Avenue. Since being purchased in 2019, this home has undergone a complete transformation. It boasts all-new flooring throughout most of the property, a stunning updated kitchen with modern appliances installed in 2021 and updated windows with basement windows replaced in 2021.The spacious living room is perfect for hosting family and friends, while the kitchen is just steps away, making it easy to socialize while preparing your favorite meals. The kitchen is a chefs dream, featuring a built-in pantry, sleek new appliances, and direct access to the backyard ideal for BBQs and outdoor entertaining. Upstairs, you'll find three generously sized bedrooms, offering flexible options for guest rooms, an office, or separate rooms for children. A beautifully renovated bathroom with a tub is conveniently located between the rooms, and ample storage space is available throughout.The fully updated basement is a true highlight, featuring a cozy gas fireplace, bright lighting, a modern 3-piece bathroom, extra storage cupboards and a spacious laundry room perfect for washing and folding. The separate crawl space provides additional storage, ideal for stashing holiday decorations and keeping the main basement area tidy.Outside, you'll enjoy a new concrete pad with a large shed, a deck, and a lush green yard all perfect for family gatherings, social events, or simply relaxing in the summer sun. If that isnt enough to peak your interest, this property is steps to walking nature trails. This home is an ideal choice for a young family, those looking to downsize, or anyone seeking a move-in-ready, turnkey property. Situated in a quiet, family-friendly neighborhood, its conveniently close to schools, shopping in downtown Dundas and less then 20 minutes to Meadowlands Ancaster.This is one property you won't want to miss! (id:59646)
350 Misty Crescent
Kitchener, Ontario
Welcome to 350 Misty Crescent – A Grand River North Gem with Endless Possibilities. This beautifully updated 3-bedroom, 1.5-bath detached home is nestled in one of Kitchener’s most desirable family-friendly neighbourhoods. With duplex zoning and a finished walk-out basement, this home is a standout opportunity for growing families, multigenerational households, or savvy buyers looking to add a secondary unit for extra income potential. Step inside to a bright, inviting layout that has been tastefully renovated throughout. You’ll love the modern finishes, upgraded flooring, fresh trim, stylish hardware, and new interior doors—all coming together to create a warm and welcoming space. The heart of the home extends to the backyard oasis: a fully fenced retreat complete with a play structure, trampoline, garden boxes, two sheds, and a sunny deck where you can sip your morning coffee and enjoy the sounds of nature. Key Updates & Features: Finished walk-out basement (2021), Main floor bathroom remodel (2022), New flooring, trim, hardware & interior doors throughout, New windows & exterior doors (2019), Furnace & A/C (~2015) with annual servicing, New water softener & reverse osmosis system (last 5 years), Updated gutters, downspouts, front garden & widened walkway, Zoned for duplex – explore the potential for a secondary suite with a rough in already in place in the basement. Located just steps from top-rated schools, parks, Grand River trails, community centres, and all your everyday amenities, this home offers the perfect blend of convenience, comfort, and opportunity. Accepting offers anytime. (id:59646)
40 Stock Court
Cambridge, Ontario
Welcome to a stunning family home on a desirable court location in Hespeler! Tucked away in a quiet court setting on a generous pie-shaped lot, this beautifully upgraded property offers luxury, space, and unmatched functionality for families of all sizes. This amazing home offers 3 oversized bedrooms & 3 bathrooms, large primary bedroom walk-in closet, spacious en-suite featuring heated floors and walk-in shower, luxury vinyl plank flooring throughout – stylish and easy to maintain, open concept main floor – perfect for entertaining and family living, quartz countertops and custom wood cabinets with pull-out pantry drawers and soft-close hinges, main floor laundry for added convenience, family room with a natural wood-burning fireplace and custom built-in cabinets, amazing kids’ rec room with a rock climbing wall and monkey bars, dedicated workout room, large walk-in cold cellar with ample storage, and a separate entertainment room with electric fireplace and bar rough-in! Step into your private backyard retreat where a massive deck sets the stage for outdoor dining and unforgettable summer gatherings. With a hot tub rough-in already in place, it's ready for your personal spa installation. The spacious grassy area offers ample room for kids and pets to play freely, making it the perfect family-friendly outdoor space. Situated on a rare pie-shaped lot in a prime location just minutes from the 401, this opportunity won’t last long! Don’t miss your chance to own a property that truly has it all – space, style, and functionality. Contact us today to book your showing! (id:59646)
14 Henry Street
Kitchener, Ontario
Welcome to your next chapter at this lovingly cared-for, all-brick, detached home—on the market for the first time in 70 years. Nestled just three doors down from beautiful Victoria Park on a quiet one-way street, this is more than just a house; it’s a rare opportunity to step into a vibrant urban lifestyle with a deep sense of community and history. Imagine summer mornings spent at the splash pad, weekend strolls through the park, and evenings enjoying all that downtown Kitchener has to offer—top-rated restaurants, the Kitchener Market, The Museum, coffee shops, and unbeatable transit options just a short walk away. This solid, character-filled home raised three boys and is ready for its next chapter. The spacious layout offers three bedrooms upstairs—perfect for families of all shapes and sizes. The main floor has a classic and functional floor plan with great bones, ready for your modern vision. A finished basement with a separate entrance opens up exciting potential: future in-law suite, home office, or income-generating space. The detached garage adds flexibility—parking, workshop, or extra storage—and the mature lot brings charm and space that’s hard to find this close to the city core. Whether you’re a first-time buyer, a handy homeowner, or someone with creative vision, this property offers a unique blend of character, location, and potential. Homes like this—well-built, well-located, and full of story—don’t come along often. Step into a home with history and heart, and make it your own. (id:59646)
252 Shady Glen Crescent
Kitchener, Ontario
Welcome to 252 Shady Glen Crescent, located in one of the most desirable neighborhoods in Kitchener. This stunning Legal Duplex Detached home on Ravine Lot has been completely renovated from top to bottom, with over $150K spent on upgrades. Whether you're a growing family or an investor, this property has everything you need. As you approach the home, you'll notice the spacious double car garage & well-maintained exterior. Step inside this carpet-free house to discover a bright & open floor plan, with large windows that allow ample natural light to flood the home. 9 ft ceilings and pot lights throughout create a bright & airy atmosphere. The gourmet kitchen featuring granite countertops, modern appliances & an abundance of storage space. The adjacent cozy living area is perfect for family gatherings or enjoying quiet evenings by the fireplace. For added convenience, the laundry is located on the main level. Upstairs, you'll find an additional family room that offers flexible space for whatever suits your needs, whether it be a home office, playroom, or media center. The upper level features 4 spacious bedrooms & 3 full bathrooms, including 2 master bedrooms. The master suite is a true retreat, complete with a luxurious ensuite bathroom & a walk-in closet. One of the standout features of this home is the legal walkout basement, which offers 3 spacious bedrooms and 2 full bathrooms. This beautifully designed space functions like a separate apartment, providing ultimate privacy and convenience, yet it doesn’t have the typical “basement” feel & easy access to the serene ravine lot with no backyard neighbors. The private Fully Fenced backyard is a peaceful oasis, perfect for relaxing or hosting parties. This home is ideally located in a sought-after neighborhood, just a short distance from RBJ Schlegel Park, schools, trails, community centers & many other amenities. Don't miss the opportunity to make this exquisite house your forever home! Schedule your showing today! (id:59646)
252 Shady Glen Crescent
Kitchener, Ontario
Welcome to 252 Shady Glen Crescent, located in one of the most desirable neighborhoods in Kitchener. This stunning Legal Duplex Detached home on Ravine Lot has been completely renovated from top to bottom, with over $150K spent on upgrades. Whether you're a growing family or an investor, this property has everything you need. As you approach the home, you'll notice the spacious double car garage & well-maintained exterior. Step inside this carpet-free house to discover a bright & open floor plan, with large windows that allow ample natural light to flood the home. 9 ft ceilings and pot lights throughout create a bright & airy atmosphere. The gourmet kitchen featuring granite countertops, modern appliances & an abundance of storage space. The adjacent cozy living area is perfect for family gatherings or enjoying quiet evenings by the fireplace. For added convenience, the laundry is located on the main level. Upstairs, you'll find an additional family room that offers flexible space for whatever suits your needs, whether it be a home office, playroom, or media center. The upper level features 4 spacious bedrooms & 3 full bathrooms, including 2 master bedrooms. The master suite is a true retreat, complete with a luxurious ensuite bathroom & a walk-in closet. One of the standout features of this home is the legal walkout basement, which offers 3 spacious bedrooms and 2 full bathrooms. This beautifully designed space functions like a separate apartment, providing ultimate privacy and convenience, yet it doesn’t have the typical “basement” feel & easy access to the serene ravine lot with no backyard neighbors. The private Fully Fenced backyard is a peaceful oasis, perfect for relaxing or hosting parties. This home is ideally located in a sought-after neighborhood, just a short distance from RBJ Schlegel Park, schools, trails, community centers & many other amenities. Don't miss the opportunity to make this exquisite house your forever home! Schedule your showing today! (id:59646)
365 Albert Street Unit# 615
Waterloo, Ontario
Unit 615 at The HUB offers 1,255 sq ft of prime commercial space available immediately in the heart of Waterloos University District, anchored by 600+ residential units above. Ideal for café, retail, medical, tech office, personal services, art gallery, library, museum, commercial school, financial services, nanobrewery, printing, restaurant, and pharmacy uses. Water and gas included in TMI, only electricity extra. Need more space? Combine with units 611, 612, 613, and/or 511. The HUB boasts high foot traffic, ample parking, and a vibrant commercial promenade steps from University of Waterloo and Wilfrid Laurier University. Perfect for high-visibility, high-traffic businesses ready to thrive. (id:59646)
365 Albert Street Unit# 613
Waterloo, Ontario
Unit 613 at The HUB offers 1,021 sq ft of prime commercial space available immediately in the heart of Waterloos University District, anchored by 600+ residential units above. Ideal for café, retail, medical, tech office, personal services, art gallery, library, museum, commercial school, financial services, nanobrewery, printing, restaurant, and pharmacy uses. Water and gas included in TMI, only electricity extra. Need more space? Combine with units 611, 612, 615, and/or 511. The HUB boasts high foot traffic, ample parking, and a vibrant commercial promenade steps from University of Waterloo and Wilfrid Laurier University. Perfect for high-visibility, high-traffic businesses ready to thrive. (id:59646)
365 Albert Street Unit# 612
Waterloo, Ontario
Unit 612 at The HUB offers 1,279 sq ft of prime commercial space available immediately in the heart of Waterloos University District, anchored by 600+ residential units above. Ideal for café, retail, medical, tech office, personal services, art gallery, library, museum, commercial school, financial services, nanobrewery, printing, restaurant, and pharmacy uses. Water and gas included in TMI, only electricity extra. Need more space? Combine with units 611, 613, 615, and/or 511. The HUB boasts high foot traffic, ample parking, and a vibrant commercial promenade steps from University of Waterloo and Wilfrid Laurier University. Perfect for high-visibility, high-traffic businesses ready to thrive. (id:59646)
365 Albert Street Unit# 511
Waterloo, Ontario
Unit 511 at The HUB offers 1,369 sq ft of versatile commercial space available immediately in the heart of Waterloos University District, with over 600 residential units above. Permitted uses include café, retail, medical, office, grocery, personal services, art gallery, library, museum, commercial school, financial services, nanobrewery, printing establishment, tech office, restaurant, and pharmacy. Water and gas are included in the TMI; electricity is the only additional utility. The space can also be combined with adjacent units 611, 612, 613, and 615 for larger requirements. The HUB features ample parking, a dynamic commercial promenade, and is walking distance to the University of Waterloo and Wilfrid Laurier University. (id:59646)
365 Albert Street Unit# 611
Waterloo, Ontario
Unit 611 at The HUB offers 1,020 sq ft of prime commercial space available immediately in the heart of Waterloos University District, anchored by 600+ residential units above. Ideal for café, retail, medical, tech office, personal services, art gallery, library, museum, commercial school, financial services, nanobrewery, printing, restaurant, and pharmacy uses. Water and gas included in TMI, only electricity extra. Need more space? Combine with units 612, 613, 615, and/or 511. The HUB boasts high foot traffic, ample parking, and a vibrant commercial promenade steps from University of Waterloo and Wilfrid Laurier University. Perfect for high-visibility, high-traffic businesses ready to thrive. (id:59646)
12 Grandview Street
Brantford, Ontario
Welcome to 12 Grandview Street ~ a beautifully updated century home with parking for 2 cars! This home has been lovingly maintained by the same family for the last 25 years! Living room and dining room/office with original hardwood floors, pocket doors, coved ceilings and high baseboards! Modern main floor 3 piece bathroom with large walk-in shower, herringbone tile flooring and IKEA hanging cabinets! Kitchen with centre island for gathering with friends/family, Maple cabinets, quartz countertop, luxury vinyl flooring and brick accent wall from original house! Main floor bedroom as well as mudroom with laundry/pantry area and access to rear fenced yard. A beautifully redone set of stairs leads you to the second level offering 3 bedrooms all with hardwood flooring, 3 piece bath with cast iron tub and ceramic tile flooring. California shutters throughout. Central vac. Owned water softener. All plumbing has been updated to pex. Goodman furnace and central air (2010). Updated doors and windows. Steel roof on house and barn style shed with 50 year transferrable warranty (2022), 100 amp breaker panel with updated wiring. Low maintenance rear yard with composite decking with hot tub (2019) and patio area to spend your summer nights, turf grass and fence installed in 2022. Concrete sidewalk from front to backyard (2021). Plenty of stroage space in unfinished full height basement crawlspace. Parking at rear of property off of Huff Ave offers parking for 2-3 cars with gate to rear yard. (id:59646)
41 Forest Drive
Paris, Ontario
This deceptively spacious 4-level backsplit is much larger than it appears—perfect for summer living in Paris’ desirable North End! Welcome to this charming 3-bedroom, 2-bathroom home that blends comfort, convenience, and outdoor fun. Nestled in a sought-after family-friendly neighborhood, this North End gem features a fully finished rec room offering ample space for relaxing, entertaining, or family movie nights. Step outside to a fully fenced backyard complete with a heated inground pool and plenty of additional room for kids and pets to play—ideal for making the most of warm summer days. Located within walking distance to North Ward School, Holy Family, and Paris District High School, it’s a fantastic choice for growing families. Whether you're hosting weekend pool parties, unwinding by the water in the evening, or strolling through the welcoming neighborhood, this spacious home could be the perfect fit for your family’s next chapter. (id:59646)
101 Head Street
Dundas, Ontario
1 1/2 Storey home situated in a Family friendly neighbourhood. It has been loved by long term owners. Single car garage with walk thru breezeway takes you to the secluded backyard. A covered patio is perfect for BBQing and there is access to a mudroom at the back of the home. Front foyer enters into the bright living room with hardwood floors. There is a cheery Eat-In Kitchen. On this level there is a 3piece bath & 2 bedrooms (one is currently being used as a Dining Room). Upstairs, 2 more Bedrooms. Just waiting for you to make it your own. Walk to the Dundas Arena, Indoor Pool, Community Centre & Downtown. Property is being sold AS IS, WHERE IS. RSA (id:59646)
500 Green Road Unit# 1414
Stoney Creek, Ontario
Welcome to all the beauty that is Waterfront Luxury at the Shoreliner! Boasting natural light throughout and unobstructed stunning views of Lake Ontario and the Escarpment from every room, is this beautiful open concept and tastefully updated condominium, offering 2 bedrooms, 2 bathrooms, a Den / Study, and 1168 sqft of living space. This charming unit allows for a relaxing, maintenance free, and turnkey lifestyle, all while soaking in the breathtaking scenery at any time of day, including gorgeous sunsets, from the pleasure of the walk out enclosed balcony. Appreciate the ease of your own private in-suite laundry and premium features including the primary bedroom suite equipped with a walk through closet and it's own 2 piece ensuite, ample storage space, the bright and spacious kitchen equipped with a pantry, and a welcoming dining area. Take pride and pleasure in having many fabulous amenities offered within the building such as a car wash, hot tub, heated pool, games/party room, workshop, sauna, bbq area with picnic tables, gym/workout room, bike storage, and a library. In addition to these exceptional inclusions, this unit is accompanied with 1 underground parking space and 1 storage locker. Enjoy the convenience of situated in a prime, well centralized and sought after location, with quick access to the QEW and all amenities, parks, trails, and shopping! An absolutely stunning place to call home and a must see! Come see for yourself and fall in love with unit #1414 (id:59646)
2000 Villa Nova Road
Townsend, Ontario
Nestled in the tranquil surroundings of rural Townsend, this adorably charming bungalow sits on a beautiful 1-acre lot offering the perfect blend of comfort, space, modern updates and rural charm! Bright and spacious eat-in kitchen, ample cabinetry, pantry and newer appliances. Fabulous built in classic 50’s retro diner booth adds a touch of extra character to this wonderful home! Main level offers 3 bedrooms, 4-piece bath, good size living/dining room with propane fireplace, sliding patio door for convenient access to deck and rear yard! This home has been freshly painted in neutral décor. Lower level recreation room with built in bar, additional bedroom, laundry and plenty of storage! Oversize double car garage with inside entry, work bench and additional storage. Lots of parking! Centrally located with a short distance to Brantford, Hwy 403, Waterford, Hagersville, Simcoe and Port Dover! AND… don’t miss the local highlights of Hobart Village Antique Mall, famous Black Bridge, Waterford Heritage Trail and the Waterford Ponds! New drilled well May 2025, septic is older, call LA for details. Affordable country living! Schedule your private showing today! (id:59646)
320 Plains Road E Unit# 211
Burlington, Ontario
The Impressive Floor To Ceiling And Wall To Wall Windows In This Exquisite Corner Unit Condo, Help To Make It Stand Out Amongst The Rest In This Superior Low Rise Building. Features In This Bright And Open Home Include 9 Ft Ceilings, Welcoming Foyer With Ample Coat And Boot Storage, Wide Plank Hand Scraped Durable Laminate Flooring, Quartz Countertops And Glass Backsplash In The Kitchen, Imported Porcelain Tile In The Bathroom, Ensuite Privilege, High End Roller Blinds Throughout With Black Out Blinds In The Bedroom, Access To The Spacious Balcony From Both The Living Room And Bedroom. Built By Reputable Rose haven Homes And Completed In 2020.Exceptional Amenities Include A Gym, Yoga Studio, Business Centre, Party Room And Roof Top Terrace With Barbecues, Gardens And Fire Pit, Lots Of Visitor Parking, Bike Storage And Outdoor Dog Walking Area. Walk To Aldershot GO, Shopping, Coffee Shops, LaSalle Parks, RBG And More. Easy Highway Access To The 403, QEW And 407 (id:59646)
178 Canada Street
Hamilton, Ontario
This charming century home is tucked away on a quiet cul-de-sac that ends at a serene, treed park and small community playground, all while being just steps to the vibrant shops, cafes, and restaurants of Locke Street. Enjoy walkable access to escarpment trails, the picturesque HAAA Grounds and tennis club, as well as sought-after schools. Set on a premium lot, the property features peaceful, zen-inspired perennial gardens and a spacious deck perfect for relaxing or entertaining. Inside, an abundance of windows creates a bright and airy layout that showcases an inviting south facing sunroom and a beautifully renovated kitchen with all-new appliances that opens to the spacious dining room. With two upper level bedrooms and an extra large primary bathroom, a main-level office, laundry, second bathroom, and handy mudroom leading to the backyard, this home blends timeless character with modern updates in a truly unbeatable location. Other updates include electrical, refinished flooring, painting in warm neutral colours and outdoor storage sheds. The location offers excellent highway access, public transit within steps and is a short distance to three GO train stations. (id:59646)

