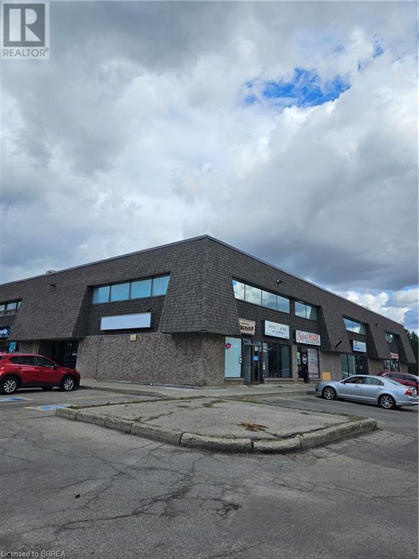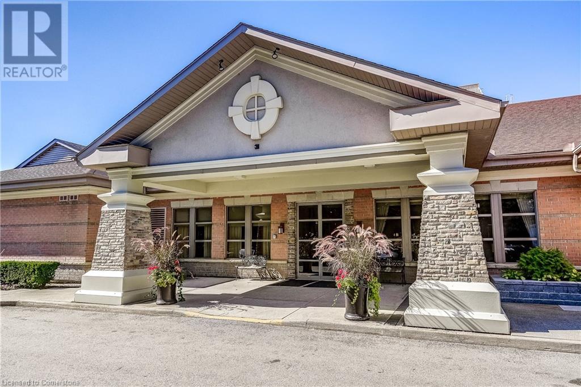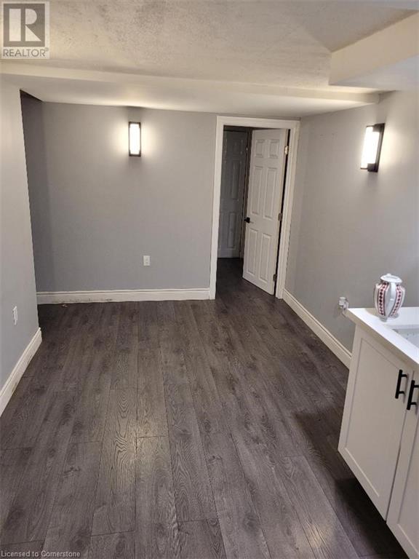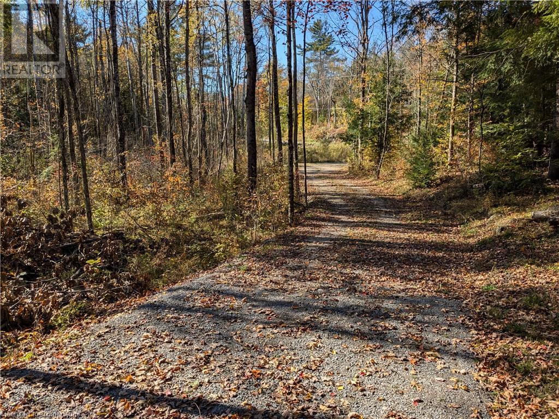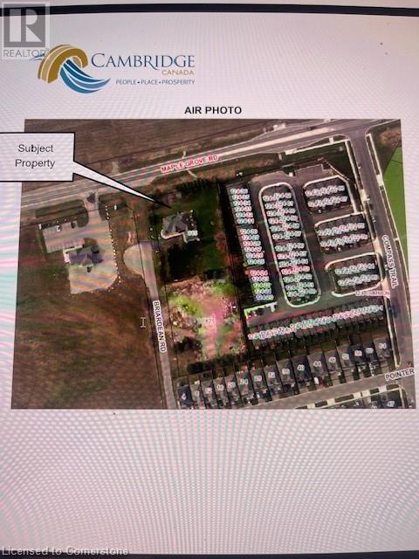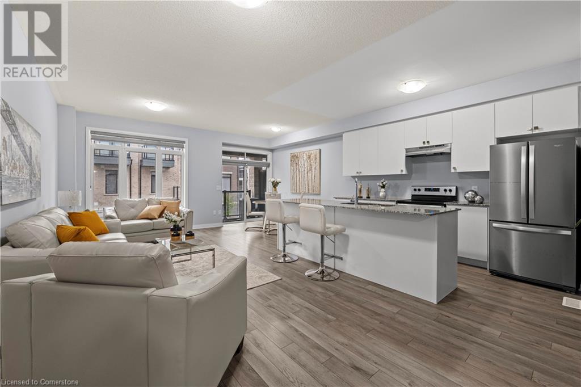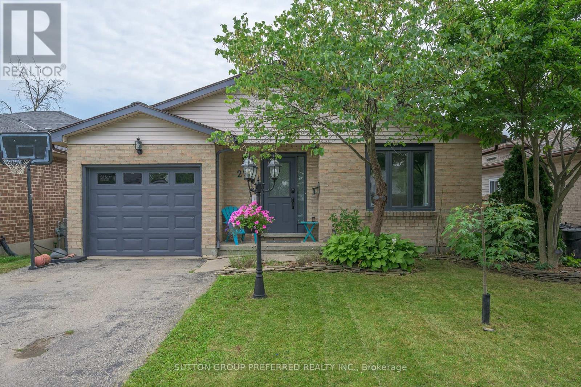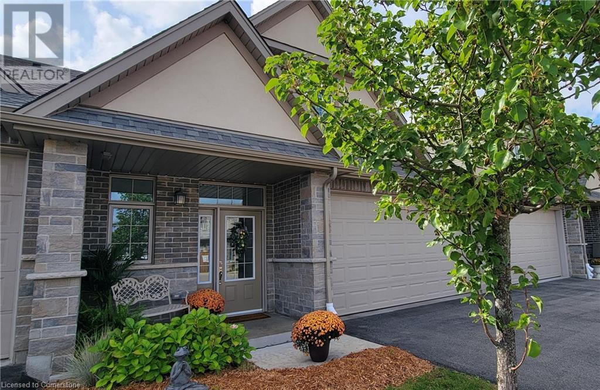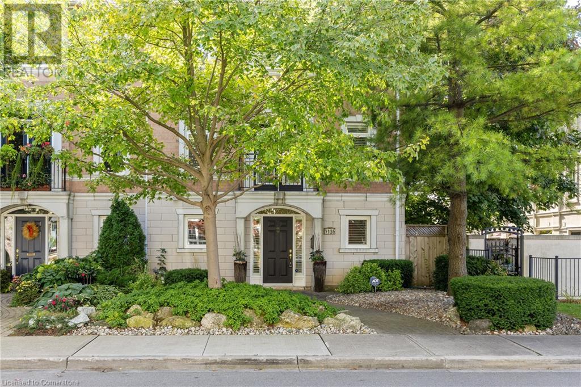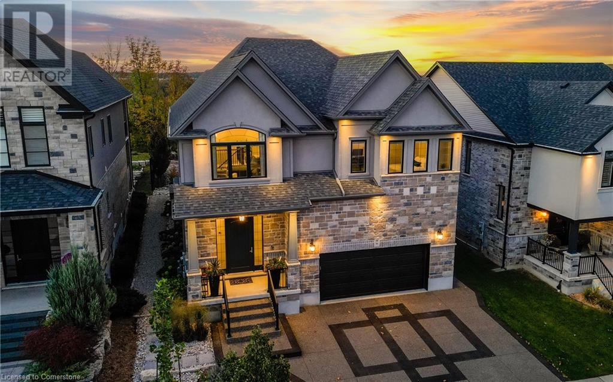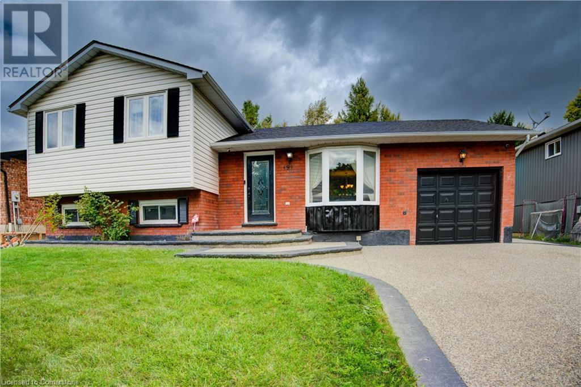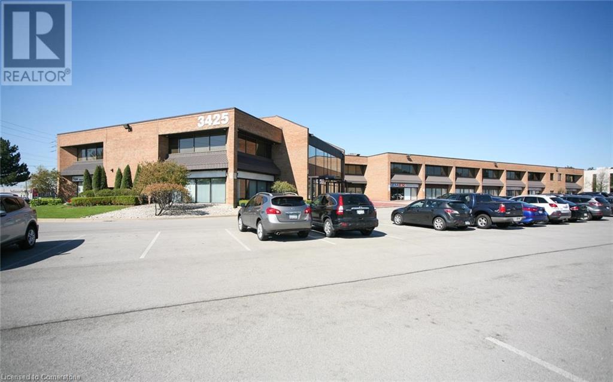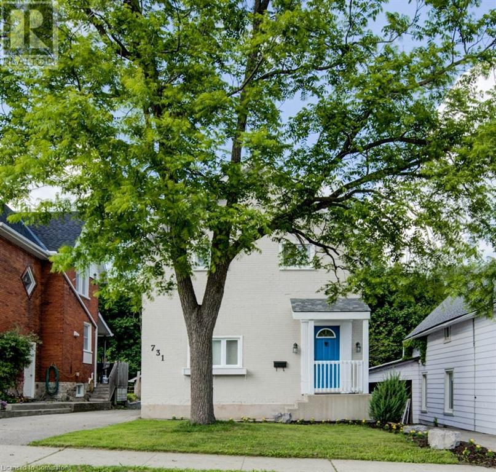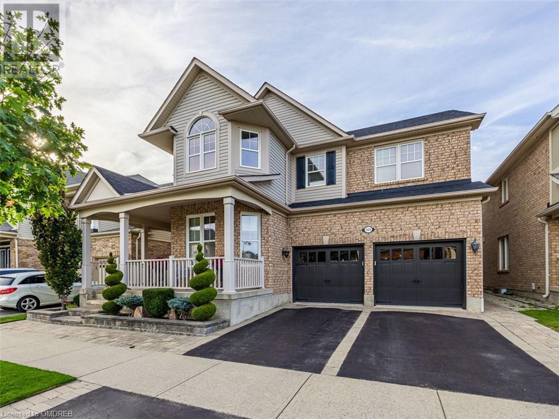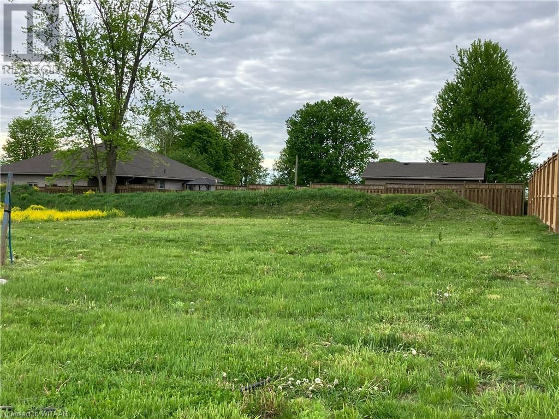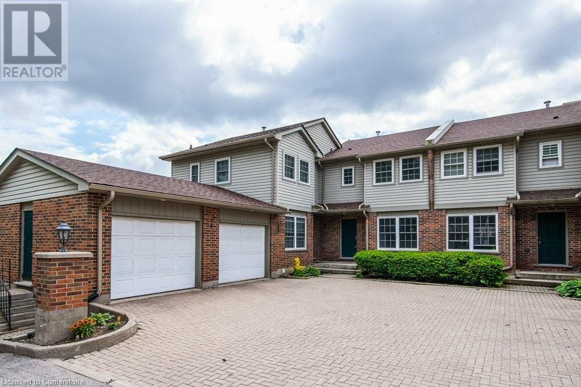617 16th Avenue
Hanover, Ontario
Check out this great opportunity with this clean and well maintained up/down duplex! Live in one and rent out the other! This solid brick raised ranch style bungalow features two nearly identical units, each having 2 generous sized bedrooms, a full 4 piece bath, individual laundry rooms, full kitchen, living room, dining room, and fully separate entrances . Tenant pay gas and hydro, both of which are separately metered, landlord only pays for water, taxes, and insurance. Both units feature a natural gas fireplace that is the primary heat source with radiant heat as a supplemental heat. With two separate driveways and plenty of yard space these units are extremely well set up and an absolute must see! (id:59646)
219 James Street N Unit# Front
Hamilton, Ontario
Spectacular opportunity for restaurants and retailers in the heart of the booming James North arts and dining district! This exciting property includes indoor and outdoor spaces and a 'cool' factor that makes it truly unique. The main building includes over 1,700 square feet of rentable area, 200 amps of power, large basement washrooms, 3 basement walk-in coolers, a commercial kitchen with a 10-foot hood, newly-serviced HVAC and a large open floor plan. Excellent incentives available for the right tenants. With the right vision, this incredible property can be a true landmark on Hamilton's most exciting street! Anchored in the very heart of the James North district, this unbeatable location is steps from the West Harbour GO train station, the financial district, the King William dining district, and thousands of residential units under development! It simply does not get better than this. Note: Subject listing only includes front commercial space. Separate listing available for rear building. (id:59646)
2187 Mount Royal Avenue Unit# Bsmt Unit
Burlington, Ontario
Charming Legal Basement Apartment Steps from a Beautiful Park! Welcome to your new home! This nearly new legal basement apartment offers modern living in a serene setting. With a spacious layout, this unit features: Bright Open Concept: Enjoy ample natural light and a spacious living area perfect for relaxation or entertaining.Fully Equipped Kitchen: Cook up a storm in the contemporary kitchen, complete with stainless steel appliances and plenty of counter space. Cozy Bedroom: Retreat to a comfortable bedroom with generous closet space and peaceful ambiance. Stylish Bathroom: Enjoy a sleek, modern bathroom designed for your comfort. Private Entrance: Experience convenience and privacy with your own separate entrance. Located just steps away from a stunning park, you can easily enjoy outdoor activities, leisurely strolls, and community events. This prime location also provides easy access to local shops, cafes, and public transportation. Don’t miss out on this fantastic opportunity for comfortable living in a vibrant neighborhood! Includes 1 parking spot, utilities calculated at 40% of household use. (id:59646)
7353 Silver Creek Circle
London, Ontario
Step into this inviting Millstone Built 5-bedroom, 4-bathroom ranch-style residence nestled within the esteemed Silver Leaf Estates. Tailored for families seeking versatility, it offers a separate walkout basement entrance complete with its own kitchen, laundry facilities, 3 bedrooms, 2 full bathrooms, a spacious rec room, and family room. Entertain effortlessly on the expansive covered deck with glass and composite, which affords breathtaking views of the protected conservation protected creek. Indulge in numerous upgrades, from the designer main floor kitchen to the lavish primary bedroom featuring a walkout to the deck and exquisite en-suite. Revel in the airy ambiance provided by high ceilings and ample windows flooding the interiors with natural sunlight. Gleaming hardwood floors grace both the main and lower levels, while the garage boasts large windows and an epoxy floor finish. For a comprehensive list of amenities, kindly consult the listing realtor. (id:59646)
83 Mccann Street
Guelph, Ontario
This stunning, luxury home is situated on a quiet south-end crescent, Plenty of room for the whole family in the expansive dining room centred by grand staircase. The dream kitchen showcases a stunning island and comes fully equipped with luxury built-in appliances and walk-in pantry. Enjoy the private master bedroom suite offering access to private balcony, a 5pc ensuite with stand alone tub, large frameless glass shower. Your 4 season wardrobe will fit perfectly in the oversized walk-in closet/dressing room. 4 bedrooms and 4 ensuite bathrooms upstairs along with a family room, completes the space. So many upgrades throughout including a luxury appliance package, central air, control 4-in audio, quartz counters, wood stairs and 10ft ceiling on main level and 9ft on upper and basement. Basement has been designed for entertaining and family gathering. Did I mention the oversized 2.5 garage and three car parking in driveway. Call to view today (id:59646)
241 Dunsdon Street Unit# 105
Brantford, Ontario
Fantastic opportunity to open a business at a reasonable monthly rent. High traffic, lots of parking and long term tenants make this plaza a popular go to spot for the neighbourhood. Surrounded by homes and rentals there is no lack of people in the area. Book a viewing and see if your business will fit here! (id:59646)
100 Burloak Drive Unit# 1208
Burlington, Ontario
Retire in style at Hearthstone by the Lake. This complex offers a multitude of amenities designed to enrich your retirement at a reasonable price. One bedroom and den, one bathroom. Enjoy the dining room, library, lounge (with happy hour!), card room, wellness centre, the list goes on. Stroll the manicured gardens, swim in the pool or curl up in front of the fireplace in the library with a good book. This facility offers emergency nursing, handyman services, a concierge, etc. Each unit has a full kitchen, laundry, one underground parking spot and a locker. Residents pay condo fees plus club fees. (id:59646)
12 King Street
Cayuga, Ontario
Nestled in the charming historic town of Cayuga, this end unit townhouse boasts a prime location directly across from the town park. Imagine the stories this home could tell! While it may need a little TLC, this 3-bedroom, 2-bathroom gem has incredible potential. With the right care and vision, it could become a wonderful starter home for a family looking to establish roots. This townhouse also features a fenced yard, perfect for outdoor activities and privacy. Inside, you'll find breaker system. Don’t miss the opportunity to make this space your own and create lasting memories! (id:59646)
195 Rosslyn Avenue N
Hamilton, Ontario
This 2 storey, 1.5 bath in Hamilton's Crown Point neighbourhood offers up a great blend of thoughtful modern updates, but traditional details like wainscotting and crown moulding. Your main floor has an open concept flow, still with distinct room separation, and a direct walk out to the covered deck from the kitchen with moveable island, butcher block counters, stainless steel appliances, and deep double apron sink. Upstairs, all 3 bedrooms are great sizes - don't get me started on the primary - once you see it you'll know what we're talking about. The 3 piece bathroom features slate tile, glassed in shower with bench, new lighting and new toilet. Out back, you've got a blank slate with a mix of garden, patio and deck spaces perfect for entertaining. The detached garage has hydro so do you see it as a workshop? a workout space or separate home office? I know at least one game of ping pong has taken place out here and if none of these options excite, then yes, it can simply be exceptionally convenient storage. There is parking for one car in the back off the paved alley, in addition to pretty reliable street parking out front. This prime location is just a quick walk to all that Ottawa Street has to offer including restaurants & bars, small green grocers and butchers, coffee shops and a weekly local farmers market - not to mention some of the best furniture & antique shops. (id:59646)
450 8 Highway
Stoney Creek, Ontario
Commercial studio space available for rent. Suitable for barber/ hairdresser, tattoo artist etc. No other overhead other than the rent as heat and hydro are included in the monthly rent. (id:59646)
29 Madeleine Street
Kitchener, Ontario
Located in the desirable Huron Park area, this multi-level townhouse offers 3 bedrooms and 2.5 bathrooms. The spacious foyer provides access to the garage and the large eat-in kitchen, which includes an island with a breakfast bar and sliding doors. This level also features a powder room and laundry room. The bright living room has plenty of windows and space for entertaining. The master bedroom has a large wall-to-wall closet, lots of natural light, and space for a king-sized bed. The finished lower level includes a 3-piece bathroom and a versatile rec room that can serve as an extra bedroom. This home is close to transit and less than 10 minutes from the 401. (id:59646)
39 Westminster Avenue Unit# Lower
Hamilton, Ontario
Discover the perfect blend of luxury and modern living in this brand new two-bedroom, one-bath suite located in the highly desirable Westcliffe neighbourhood. This beautiful home features a spacious open concept living and kitchen area, highlighted by large windows, a sleek island with seating, quartz countertops, and stainless steel appliances. Both bedrooms are generously sized, and the luxurious bath includes an ensuite laundry for added ease. Elegant touches throughout include Luxury Vinyl Plank flooring, fluted wall panel accents, and eye-catching light fixtures. With driveway parking, outdoor space, and easy access to fantastic schools, shopping, transit, and the Linc/403, this property is ideal for those seeking style, comfort, and convenience. (id:59646)
76 George Street
Hamilton, Ontario
6+ CAP fourplex in the heart of Hess Village! Invest in this mixed-used property with 3 residential units + 1 commercial storefront. Two residential units (1bds) tenanted at market rents, while the other residential unit (2bd) is vacant and *furnished*. And you will not find a better tenant currently occupying the commercial storefront! Lots of improvements such as flooring, some appliances, AC x1, Furnace x2, paint, etc….Enjoy other great features including 4 owned water heaters, camera security system, separate panels, 6 parking spots, and basement storage. Come invest in the rapidly growing entertainment district of Hess Village! (id:59646)
29 Marshall Street
Brantford, Ontario
Are you a young family searching for a beautifully maintained and thoughtfully renovated bungalow in the desirable North End of Brantford? Look no further than 29 Marshall Street! As you approach the property, you'll be greeted by a generously sized front yard, meticulously landscaped to create stunning curb appeal. Step inside to discover an inviting open-concept living room and kitchen. The spacious living area features luxurious, premium-grade flooring and elegant custom Eclipse Shutters framing the picturesque bay window, allowing natural light to flood the room. The kitchen is a chef's delight, boasting gleaming stainless steel appliances, a chic backsplash, and unique built-in open shelving that provides additional storage for small appliances. Adjacent to the kitchen, the expansive mudroom offers convenient access to the charming backyard. On this level, you'll find the serene primary bedroom along with two additional cozy bedrooms, all adorned with new plush carpeting. A conveniently located 4-piece washroom serves these bedrooms, ensuring comfort for your family. The lower level promises plenty of room for your growing family, featuring a spacious family room, an additional 2-piece bathroom, and a versatile fourth bedroom—ideal for guests, a home office, or whatever best meets your family's needs. Notable interior features of this home include new interior doors and stylish hardware throughout the home. The updates continue to the exterior of the home with a newer roof, an efficient A/C unit, new eavestroughs and downspouts, and a freshly installed fence encircling the property. The backyard is the perfect oasis for entertaining family and friends. Its lush lawn features a charming deck lined with lava rock and cedar trees, alongside a mulch-filled play area for little ones, offering ample space to relax and enjoy gatherings with family and friends. Don’t miss the opportunity to make this exquisite property your perfect family home today! (id:59646)
1060 Nordic Road
Arden, Ontario
Discover the ultimate escape at 1060 Nordic, nestled in the serene Kennebec Shores of Arden, ON. Imagine waking up every day to the tranquility of your own 4.779-acre wooded oasis, surrounded by nature's beauty. This prime lot offers the ideal blend of privacy and accessibility. With paved municipal road access and a stunning backdrop of 156 acres of public park land, you’ll have endless opportunities for adventure—hiking trails, geocaching, birdwatching, and snowshoeing are just steps from your future doorstep. Plus, a short stroll leads you to a quiet public beach on Kennebec Lake, perfect for swimming or simply soaking in the sun. Boating enthusiasts will appreciate the nearby public boat launch on this expansive 14-kilometer-long lake—ideal for fishing or leisurely days out on the water. Centrally located between Arden and Sharbot Lake, you’re only 2 hours and 30 minutes from the Greater Toronto Area (GTA), making it an easy getaway from city life. Picture yourself building your dream cottage or retirement home in this idyllic setting. Don’t miss out on this rare opportunity to own a piece of paradise! Contact us today to learn more about how you can make 1060 Nordic your new sanctuary! (id:59646)
915 Briardean Road
Cambridge, Ontario
Prime development land for a 96 unit residential apartment building. This property sits on 0.96 acres of land along Maple Grove Road beside the Mattamy subdivision. Awaiting final sign-offs for approval this property is close to the Breslau airport, Toyota and surrounding industrial park, as well as close to the 401. Plans are available upon request. (id:59646)
63 Hogan Manor Drive
Brampton, Ontario
Step into this charming 3 Storey home nestled in the esteemed Community of Mount Pleasant! Just moments away from the convenience of Go Station, Parks, Groceries, Restaurants and more. This beautiful 3 bedroom/4 washroom Townhouse boasts Double Door Entry which leads to a bright and Spacious Livingroom and walkout to yard. This home features; engineered Hardwood floors, Hardwood staircase and pot lights throughout the Main and 2nd level and walk-in Pantry. Modern Eat-in Kitchen with Quartz Countertops and Stainless steel appliances. The third level features a spacious primary suite with a walk-in closet and full bathroom, complemented by two additional bedrooms and one full bathroom to adapt to your family needs. Zebra Blinds Throughout the home. Private 2 Car Driveway with no sidewalk. This home epitomizes an ideal Location! (id:59646)
236-232 Main Street
Southwest Middlesex (Glencoe), Ontario
The Palace restaurant has been a cherished dining destination in Glencoe for many years, offering great food in a vibrant small-town setting. With seating for 150 guests, the restaurant is fully wheelchair accessible and features a large commercial kitchen, making it ideal for hosting a variety of events. The establishment includes two sets of restrooms for patrons' convenience.Above the restaurant, two spacious apartments with two bedrooms and a 3-piece bath each provide additional income potential or accommodation for staff. The restaurant also benefits from ample parking available in a municipal lot located behind the building,along with a convenient rear entrance. Glencoe is well-connected, serviced by Via Rail from Windsor to Toronto, and is just 10 minutes away from Four Counties Health Services and emergency care. The town boasts a range of educational institutions including Glencoe District Hight School, Ekcoe Central Public School, and St Charles Catholic School, making it an appealing location for families.Local amenities further enhance the community's appeal, featuring popular dining options like the McKellar Hotel, Subway,Pizza Picasso, and Tim Hortons, along with grocery stores No Frills and Foodland. Residents enjoy recreational facilities,including an arena and accounting services, and pharmacies.These features collectively make Glencoe an attractive location for both business investors and families seeking a close-knit,community-oriented lifestyle. The Palace Restaurant stands as a cornerstone of the welcoming town, providing delicious meals and a vibrant atmosphere for all. (id:59646)
275 Larch Street Unit# 312
Waterloo, Ontario
Welcome to Unit G312 at 275 Larch Street, Waterloo within walking distance of Wilfred Laurier University and a few blocks from the esteemed Waterloo University. A spectacular location in this vibrant Waterloo community this condominium & neighbourhood has so much to offer! This 2 bedroom, 2 full bathroom unit boasting approximately 700Sqf offers a functional layout, big windows and modern furnishings for your convenience. With in-suite laundry and stainless steel appliances, this is the perfect unit for a young professionals, investors or students. Don't miss out on this opportunity to own a condominium in one of Waterloo's most sought after communities! (id:59646)
44 Park Avenue
Ingersoll, Ontario
Look no farther than 44 Park Avenue! Experience the ultimate in country living right in the heart of town. Situated on 63 acres within a highly sought-after community, the property is conveniently close to Harrisfield Public School, Victoria Park Playground, Victoria Aquatic Centre, Thomas Ingersoll Scenic Trail, Alexandra Hospital, Ingersoll Golf Course, and numerous other attractions. Centrally located but discreetly secluded. The immaculate maintenance of this three-bedroom home with two full bathrooms is evident. The front porch is cozy and inviting. Inside, there is a formal living room with sparkling original hardwood floors, elegant crown molding, and a wide picture window that provides a panoramic view of the beautiful front yard. The eat-in kitchen has a coffee station, plenty of cupboard and counter space, and French doors that lead to your backyard oasis. More on that in a moment! The main floor includes three good-sized bedrooms and an upgraded four-piece bathroom. The wide mudroom, located just a few steps from the kitchen, is ideal in every way. The basement level features a huge activity room with a gas stove and an upgraded three-piece bathroom. Outside, there is a detached garage measuring 23'1 x 23'2, an 11'2 x 9'5 workshop, two sheds, a greenhouse, a wide composite deck, and your own fresh produce island. (id:59646)
1 Redfern Avenue Unit# 329
Hamilton, Ontario
Discover this beautifully maintained 2-bed+Den, 2-bathroom corner unit situated in a quiet, family-friendly neighbourhood. Step inside to find a spacious living area filled with natural light, ideal for relaxation and entertaining. The modern kitchen features stainless steel appliances with ample storage, perfect for culinary enthusiasts. This upgraded unit boasts generously sized bedrooms, including a master suite with an ensuite bath. Many amenities and the luxury of two underground parking spaces—ideal for year-round convenience. (id:59646)
67 Farmington Avenue
Aylmer (Ay), Ontario
Are you looking for a lovely 3-bedroom 1.5 bath home, located in a highly desirable, family friendly, area of small-town Aylmer, Ontario This nicely landscaped property features an attached garage with inside entry, double paved drive with lots of parking, family-friendly fenced in back yard with ample shade, privacy, mature trees, good sized deck, gazebo, and a natural gas BBQ hookup. The main floor boasts a beautiful eat-in kitchen PLUS a separate dining room / (or office) with French patio doors, and a bright, cozy family room. The finished lower level has valuable extra living space with plenty of storage, a finished rec room, large laundry / utility room, plus a bonus room for storage or pantry. Move in ready! Dont miss your chance to view this home. (id:59646)
174 Market Street
Lucan Biddulph (Lucan), Ontario
Welcome to this stunning, fully renovated yellow brick 2-storey home that blends modern updates with classic charm. Every inch of this property has been transformed from top to bottom, creating a move-in-ready dream home. The all-brick exterior, single-car garage, and beautifully landscaped, fully fenced yard are just the beginning. Step onto the inviting wrap-around front porch, perfect for relaxing or entertaining. Inside, the open-concept main floor boasts 9-foot ceilings, a spacious living room, and a comfortable dining area. The updated kitchen is a showstopper, featuring a 7-foot island with quartz countertops, a sleek backsplash, and a pantry for ample storage. The main floor also offers a laundry area and a brand new 3-piece bathroom with a luxurious soaker tub. Upstairs, the primary bedroom impresses with a gorgeous rustic accent wall, mantel, and a walk-in closet complete with built-in cabinetry. The second bedroom is generously sized, and the 4-piece bathroom on this level offers a sleek stand-up shower, double sink vanity, and modern finishes. The attic has been converted into a cozy loft with updated insulation, perfect for additional living space or an office. The basement remains unfinished, offering tons of storage. Step outside to the fully fenced backyard, where a covered deck with a SPALUS hot tub awaits. There's plenty of green space for outdoor fun, a fire pit for gatherings, and a 9x8 shed for extra storage. This home is loaded with upgrades, including a new roof, windows, electrical, plumbing, insulation, full vaupor barrier, drywall including sound dampening in wall, ceiling and floor of primary bedroom, flooring, and second-floor bathroom, new air conditioner all completed in 2020. The kitchen, countertops, backsplash, and new appliances were updated in 2023, and the main floor bathroom and front porch were done in 2024. Don't miss the opportunity to own this beautifully renovated home that combines comfort, style, and outdoor living! (id:59646)
22 Cheryl Avenue
Hamilton, Ontario
Welcome to 22 Cheryl Avenue! This beautifully renovated 1 bedroom lower level apartment unit in a legal duplex is available for rent starting December 1st! With a bright and spacious layout and a large egress window, this does not feel like a basement unit. The unit includes stainless steel appliances (including dishwasher), 1 large bedroom, in-unit laundry, a large living area and a large bathroom. There is 1 driveway parking space with plenty of street parking available. There also are plenty of nearby hiking trails and parks such as Macassa Park for you to enjoy! Additionally, you are only a 3 minute drive from the nearest FreschCo, for all your grocery shopping needs. Heat and Water will be paid for by the landlord, while Hydro is to be paid by the tenant. First and last is required. Please provide proof of income, credit report, and references. You will not want to miss out on this house! Feel free to reach out at anytime if you would like to book a showing! :) (id:59646)
585 Colborne Street E Unit# 11-17
Brantford, Ontario
Welcome to 585 Colborne Street E in Brantford unit 11-17, Open concept townhome with 2 bedrooms, 2.5 bathrooms and 1,395 sq ft of finished living space. Step through the front door into the large tiled foyer of this modern home, perfect for hosting gatherings wiht family and friends or enjoying daily life. This amazing space offers laminate flooring throughout, sliding doors to a balcony that looks out the front of the home. Quartz countertops, stainless steel appliances and high ceilings. The third floor is complete with two bedrooms, including the primary bedroom which is equipped with a walk-in closet, a 3 piece ensuite bathroom and showcases a bedroom balcony that allows for a private retreat offerings fresh air and a space to relax. (id:59646)
239 Portsmouth Crescent E
London, Ontario
Charming bungalow in London's bustling east end. This 3 bed 2 bath home has everything a family would need including a fully finished basement and large backyard with deck. Loads of curb appeal draw you into the entry of the home which features new flooring, a sunken living room, kitchen with stone backsplash and a dining area. 3 good-sized bedrooms on the main along with cozy fireplace, a second full bath and loads of storage in dedicated laundry/utility room. This home is located close to all the amenities of the east end including London's International Airport, as well as shopping, trails and the 401 for those who commute outside the city. Several updates have been completed in the last few years including the roof (2021) as well as newer furnace and AC unit (2019) (id:59646)
100 Periwinkle Street
Kitchener, Ontario
Welcome to 100 Periwinkle Street Kitchen for LEASE! Presenting the Pride of Honour, your ideal dream home—a truly distinctive property in the Activa neighborhood. This spacious link home is perfect for both young and growing families. This incredibly well-kept upper unit in Laurentian Hills is located in the desirable Activa neighborhood. This spacious linked home is perfect for a young or growing family. It features a carpet-free, fully upgraded interior, complete with a modern and elegant kitchen, highlighted by a state-of-the-art range hood. The exceptional living room is a wonderful space to relax with your loved ones. Upstairs, you'll find four bedrooms, along with two full bathrooms and a powder room on the main floor. The property is conveniently close to all amenities and bus routes. Please note that the basement is separately rented to one family and is not included in this lease. Rent for the upper unit will be shared, with 70% allocated to the upper tenant and 30% to the basement tenant. Don't miss the opportunity to make this exceptional property your stress-free home. Schedule a showing today! Don’t miss your chance to explore this fantastic home in a sought-after neighborhood—schedule your showing today before it’s gone! (id:59646)
280 Tall Grass Crescent Unit# 3
Kitchener, Ontario
Quiet serenity, bathed in natural light, accessibility, laundry and primary suite comfortably on main floor, double garage/driveway and conservation tree view are just a few of the highlights of this impressive just short of 2300ft² bungaloft. Premium construction Energy star rated and R.I. shaft for an elevator. This innovative plan delivers a sense of spaciousness and comfort. Engineered hardwood throughout, custom island with quartz counters and backsplash, gas stove, walk in pantry all compliment the inviting kitchen open to the dining area. The Living rm is open to the Kitchen, and overlooks the green space behind, with walk out to a lg 16ftx10ft deck. A solid wood staircase takes you to the 2nd fl living space w/a vaulted ceiling looking down over the main floor foyer. A 4 pc main bath accommodates two spacious bright bedrooms. Both bedrooms have W.I.Closets, and look out over the treed conservation area view. The basement is ready for your personal design including rough in for bathroom and walks out onto a patio w/a deep backyard just before the forest view. Tranquil living awaits you. (id:59646)
424 Donnybrook Road
Oakville, Ontario
Nestled in the highly sought-after neighborhood of South East Oakville, this detached family home sits on a serene, private cul-de-sac, offering a rare opportunity for renovators or homebuilders. The property boasts a mature 75x155 foot lot with exceptional exposure, perfect for creating your dream home in one of Oakville’s most prestigious areas. Just steps from the scenic shores of Lake Ontario and within walking distance to the renowned Oakville Trafalgar High School, this location combines tranquility with convenience. Minutes from downtown Oakville, the QEW, 403, and easy access to the 407, this prime location offers an unparalleled lifestyle. (id:59646)
126 Brant Street
Oakville, Ontario
Welcome to this well cared for and rarely offered Freehold End-Unit Townhome. Located on a peaceful, tree-lined street in the heart of South Oakville, this home is just steps away from the vibrant shops and restaurants of Kerr Village, downtown Oakville, the lake, parks, shopping and harbour. On the entrance level you'll find a welcoming foyer, family room with walk-out to the rear yard, laundry room, storage, and inside entry into the garage. The second level will bring you to a space ideal for entertaining: living room with cozy gas fireplace, dining room, kitchen and half bathroom. The kitchen features granite countertops, lots of cupboards, and lovely views to the rear and side yard. On the final and 3rd level you'll find the primary suite with 3 piece ensuite and 2 closets. Here you'll find 2 other good size bedrooms and another 4 piece bathroom. Enjoy a breeze from the Juliette balcony off the living room, or the rear yard and patio. This home is one of just four in the townhome block. Tastefully decorated, there are California shutters throughout, neutral paint, and tree-lined views from all windows. Enjoyed and well cared for by the original owner. (id:59646)
98 Deer Creek Street
Kitchener, Ontario
Welcome to this luxurious Hawksview home, perfectly positioned to capture the breathtaking views of the Grand River Valley. This premium-built residence features an elegant exposed aggregate driveway with custom inlay design, and pristine landscaping leading to a welcoming covered front porch. Inside, the sunken foyer showcases designer wall details and an extra side window, filling the space with natural light. The main floor boasts 10-foot ceilings and 8-foot doors, adding to the home’s grand, open feel. The expansive mudroom, complete with custom cabinetry, millwork, and access to a heated, oversized garage with 14-foot ceilings, is a functional yet stylish space. The heart of the home is the rear living area, designed for entertaining. The spacious dining area, which easily accommodates seating for 10, opens through large sliders to a covered deck with a natural gas BBQ and sound system. The open-concept kitchen features quartz countertops, a large island with seating for six, high-end KitchenAid stainless appliances, and custom cabinetry reaching the ceiling. Adjacent, the living room with its custom millwork and natural gas fireplace offers stunning views of the landscaped backyard and Grand River flats. The second floor features a vaulted family room, guest bedroom with a Murphy bed, and two additional bedrooms, each with its own en-suite. The primary suite is a serene retreat, offering a private covered balcony with views of the valley, a luxurious en-suite with a walk-in shower, soaker tub, and double sinks. The finished basement continues the elegance with a custom wet bar, built-in TV hutch, electric fireplace, and an additional three-piece bathroom. Outside, enjoy the composite deck, interlocking patio, timber pergola with sunshades, natural gas fire table, and Hydropool swim spa. This exquisite home offers location, luxury, quality, and unparalleled views of the Grand River Valley, making it a true masterpiece for discerning homeowners. (id:59646)
700 Paisley Road
Guelph, Ontario
Opportunity is knocking! If you've been thinking about getting into the real estate market, here's your chance. Welcome to 700 Paisley Rd, Unit 3. This end unit is freshly painted, offers 3 cozy bedrooms, 1.5 baths, and a finished basement complete with a laundry room. The highlight? A walkout entrance to your fully fenced yard, perfect for entertaining guests and cooking on the barbecue. Whether you're a first-time buyer or looking to invest, this property is a great opportunity. Conveniently located near schools, highways, shopping, and major amenities, with lots of visitor parking, Book your showing today! (id:59646)
12 Mitchell Avenue
Collingwood, Ontario
This modern yet cozy open-concept home of over 1,300 sq ft has everything you need! An open foyer lets light in on both levels. Unload your groceries from the garage directly into the upgraded white modern kitchen with stainless steel appliances. The Master Bedroom fits a king bed and has its own ensuite bathroom. Two other bedrooms upstairs share the main bath. Basement upgraded with large windows and a bath rough-in. Located on a quiet crescent, yet close to schools, shopping and the Blue Mountains Village, this Devonleigh-built home can be the perfect home for you. (id:59646)
21 East Avenue S Unit# 702
Hamilton, Ontario
Discover this exceptional top floor unit with a spectacular view in the heart of Hamilton! Offering over 1,000 sq.ft. of living space, this 2-bedroom, 2-bathroom unit will not disappoint. It features a functional layout with a spacious primary bedroom and en-suite, a private balcony with a beautiful escarpment view, in-suite laundry, one underground parking spot, and a locker. This 27 unit building is well-maintained, with accessibility features like elevators, and a ramp entry into the building that's perfect for those in a wheelchair or seeking accessibility. Amenities include an exercise room, meeting room, mailboxes, an open terrace, visitor parking, and a live-in superintendent. It's a great building that offers comfortable one-floor living at an affordable price. Located in central Hamilton, you'll enjoy the convenience of nearby grocery stores, coffee shops, library, mall, restaurants, and more—all within walking distance. You're steps to Go transit, public transit, and in close proximity to several hospitals - St. Joseph's Hospital, Hamilton General Hospital. Plus, it's only a 45-minute drive to Toronto, with direct GO bus/train routes to Toronto, Niagara, Pearson Airport, and beyond! Interior of building has been recently updated: flooring (carpeting and LVT) throughout, all hallway and unit doors painted, new hardware (locks, peep-hole, door knockers). Don't miss out on this wonderful opportunity. RSA (id:59646)
1472 King Street E
Kitchener, Ontario
Looking to expand your business or start a new venture? Our new commercial space is now available for lease! Located in a high-traffic area with plenty of visibility, this space offers the perfect opportunity to showcase your brand and attract customers. The modern design and open layout of the space provide endless possibilities for customization to fit your business needs. Whether you're looking for a retail storefront, office space, or a restaurant, this commercial space has the potential to become the perfect location for your business to thrive. Don't miss out on this opportunity to secure prime commercial real estate for lease. Located minutes away from Highway 7/8, highway 401 and public transit. With it's high traffic flow and central location, the potential is unmatched. In addition, the space comes with more than 20 parking spots for its customers. Contact us today to schedule a tour and learn more about how this space can elevate your business to the next level. Let's make your vision a reality! (id:59646)
67 Larry Crescent
Caledonia, Ontario
Welcome to 67 Larry Crescent in beautiful Caledonia. This stunning 4-bedroom, 2-story home is nestled on a premium ravine lot, backing onto greenspace and promises unparalleled luxury living with seamlessly blending style and functionality. This fully updated beauty is located in a family-friendly neighborhood, just minutes from Hamilton, HWY 403, Grande River trails and all the community amenities. The bright and spacious main floor offers a formal dining room, a large eat-in kitchen with stainless steel appliances and a center island, which opens to a low-maintenance, fully fenced yard. The yard boasts an upgraded 1000 sq. ft. deck area complete with two pergolas, a large 5 people hot tub, and a BBQ gazebo and not rear neighbour’s to worry about. . The main floor also features a cozy family room with an accent wall, providing a perfect view of the kitchen and beautiful patio area. The upper level includes four bedrooms, with a master bedroom benefiting from its own separate A/C unit, ensuring comfort throughout the year. Additionally, the convenience of a second-floor laundry room surely adds to the functionality of this home. Other recent upgrades include new insulated garage doors, a garage heater, new luxury vinyl plank flooring on the main floor, tinted south-facing windows and an interlocking walkway, enhancing curb appeal and functionality. This residence promises unparalleled luxury living, seamlessly blending elegance and practicality. Don't miss the opportunity to make this house your home. Real gem! (id:59646)
191 Williamson Drive
Caledonia, Ontario
Welcome to this unique 4-level sidesplit home, perfect for modern living and outdoor entertaining. This 3+1 bedroom, 2-bathroom home features spacious, light-filled living areas with an open layout connecting the living and dining spaces, ideal for family gatherings. The updated kitchen includes stainless steel appliances and ample counter space, while the cozy family rooms on the lower and basement level provides multiple relaxing spots. Upstairs, the generously sized bedrooms offer plenty of space, with the primary suite including an ensuite privilege. The real showstopper is the backyard, featuring a custom-built outdoor pizza oven—perfect for hosting pizza nights—along with a beautiful outdoor kitchen area and a separate bathroom for convenience. The landscaped yard provides a private oasis for entertaining or relaxing. Located in a desirable neighborhood near schools, parks, and shops, this home offers a blend of comfort, functionality, and outdoor charm. Don't miss this gem! (id:59646)
2596 Red Maple Avenue
Jordan Station, Ontario
Do you want a country home that is fully updated? Finished in the latest modern materials, quality construction, AND all new appliances? Then this is the home for you! Situated on just under an acre of lush greenery, surrounded by orchards, wineries, and quick access to the QEW, this oversized lot offers plenty of room to add a workshop, a pool, or a large garden. Inside you'll find light oak wood floors, quartz counters, new cabinetry and doors throughout, a new kitchen plus 2 new baths, complemented by contemporary lights and fixtures throughout. All levels are finished and offer almost 2000 SqFt of living space. The furnace, hot water tank - owned, cistern pump, sump pump, the roof, and all windows and doors have been updated in 2023/24. The newly added double garage is accompanied by a huge driveway that fits 8 cars, or possibly an RV, trailer, or even a boat! The front porch is also a new addition and fits perfectly with the maintenance free concrete walkway and stamped concrete back patio. Come and walk through it, see for yourself the level of quality workmanship that went into this home, and the benefits you get from a fully finished and fully updated country home. RSA (id:59646)
4 - 1440 Jalna Boulevard
London, Ontario
Located on the northeast corner of Exeter Road. High visibility with plenty of on site parking. This is unit 4 consisting of 900 square feet with a gross monthly rent of $2,100.00. TMI for 2024 estimated at $8.00 per square foot. Formerly a cannabis retail outlet and all glass counters and cabinets are included. Other tenants include Blue Jay convenience outlet, pizza outlet, driving school and Black Diamond Bar And Grill. Immediate possession available. (id:59646)
255 Northfield Drive Unit# 509
Waterloo, Ontario
Desirable Blackstone Condo Suite for lease in Waterloo! This stunning 2-bedroom, 2-bathroom Erland model offers 742 sq ft of beautifully designed living space, plus an additional 65 sq ft private balcony. With 9' ceilings and numerous upgrades throughout, this condo features stainless steel appliances, quality wood grain laminate flooring, quartz countertops and a spacious kitchen island, perfect for modern living. The primary bedroom offers both a walk through closet and 4pc ensuite bathroom, while the second spacious bedroom boasts double closets! Freshly painted throughout. Included is one parking space, along with access to all of Blackstone's incredible amenities. Residents can enjoy a fully equipped fitness centre, co-working space, event room and bike storage. Additional conveniences include keyless entry and 24/7 security. Relax on the terrace of the Nord Building with stainless steel barbecues, a gas fire pit, loungers and dining areas. There's also private access to the Courtyard a stunning ground-floor oasis perfect for relaxation. On-site, you'll find The Browns Social Restaurant and various specialty shops, with easy access to the mall, amenities, St. Jacobs market and nearby trails. Available immediately, this is contemporary condo living at its best! (id:59646)
3425 Harvester Road Unit# 211a
Burlington, Ontario
Beautiful multi-tenant, two-storey office/commercial building. Combination of office and or service related retail. Updated HVAC, parking lot and roof. Common washrooms (second floor only). Plenty of parking (approx. 195 surface spaces). Excellent location, close to the QEW. (id:59646)
695 Myers Road Unit# 18
Cambridge, Ontario
THIS END UNIT BUNGALOFT IS STUNNING!! YOU WILL BE IMPRESSED AS YOU WALK IN.....HIGH VAULTED CEILINGS, OPEN CONCEPT LAYOUT WHICH FEATURES: GREAT ROOM WITH GAS FIREPLACE, FORMAL DINING ROOM WITH LARGE BRIGHT WINDOWS, KITCHEN WITH NEWER ISLAND WITH GRANITE COUNTERS, AMPLE CUPBOARD SPACE & NEWER 'SS APPLIANCES. WALK-OUT TO DECK FROM KITCHEN WITH RETRACTABLE AWNING. MAIN FLOOR PRIMARY BEDROOM WITH FULL ENSUITE & WALK-IN CLOSET. LAUNDRY FACILITIES ON MAIN FLOOR & 2 PIECE POWDER ROOM. UPPER LEVEL FEATURES 2 LARGE BEDROOMS WITH LARGE CLOSETS & FULL 4 PIECE BATHROOM. THE LOWER LEVEL IS BRIGHT WITH BRIGHT, BIG WINDOWS & WALK OUT TO DECK. FAMILY ROOM, UTILITY ROOM & 2 PIECE BATHROOM COMPLETE THE PICTURE. THROUGHOUT THE HOME IS PORCELAIN TILING, LAMINATE & CARPET. THIS HOME IS WARM & INVITING & JUST WAITING FOR YOU TO CALL IT HOME! (id:59646)
731 William Street
Cambridge, Ontario
Welcome to this beautifully updated 2-storey family home in the heart of Preston, blending timeless charm with modern comforts. Featuring 3 spacious bedrooms and 1.5 baths, this home offers a warm, inviting atmosphere that’s perfect for today’s lifestyle. Step inside and be greeted by a bright and open living space that seamlessly flows into the kitchen—perfect for both everyday living and entertaining. The kitchen is equipped with stainless steel appliances, combining modern functionality with classic appeal. Upstairs, you’ll find generous bedrooms, including access to a large second-floor balcony, providing a peaceful spot to relax and unwind. Numerous upgrades throughout the home ensure a stylish yet functional environment, from the hardwood flooring to the updated fixtures. Outside, a detached garage and driveway make parking easy, while the fully fenced yard offers privacy for outdoor enjoyment. Located in a quiet, historic neighborhood, this home is just steps from schools, parks, and the vibrant downtown area with its unique shops and restaurants. Conveniently close to the 401 and expressway, this home truly offers the best of both worlds—charm and accessibility. Don’t miss your chance to call this stunning property home. Schedule your viewing today! (id:59646)
2520 Eglinton Avenue W Unit# 508
Mississauga, Ontario
Welcome To One Of Mississauga's Most Prestigious Buildings, Arc Erin Mills! Absolutely Beautiful Cambridge Daniels Model Corner Unit With 349 Sf Wrap Around Balcony Offering Lovely Views And An Abundance Of Natural Light With Floor To Ceiling Windows Through Out. This Desirable 2 Bedroom + Den Unit Comes With Engineered Hardwood Floors, Smooth 10 Ft Ceilings And Custom Blinds. The Bright Kitchen Has Stainless Steel Appliances, Backsplash, Quartz Counter Tops & Breakfast Bar Which Is Open To A Large Combined Living/Dinning Area. The Primary Bedroom Features An Elegant 4 Piece Ensuite. Fabulous Location Within Walking Distance To Credit Valley Hospital, Erin Mills Town Centre, Shopping, Restaurants, 403, Best Schools And Much More. Enjoy A True Sense Of Community And Upscale Amenities Such As; Basketball Court, Party Room, Lounge Bar, Guests Suites And 24Hr Concierge (id:59646)
323 Mcdougall Crossing
Milton, Ontario
Professionally Landscaped Lush Manicured 46 ft Wide Lot! This 4 Bedroom 2.5 Bath, 2753 SQFT Home is Fully Renovated with High-End Finishes. 9 ft Main Floor Ceiling with Two Storey Romeo Juliet Balcony in Living Room. Solid Hardwood Flooring and Tile Throughout, Pot Lights, Gas Fireplace and Coffered Ceiling in Great Rm for a Luxurious Feel. A Large Bat-in Kitchen features Stainless Steel Appliances, Quartz Top. Maple Cabinets, and Ceramic Backsplash. Enjoy the Walk out to your Oasis Backyard Deck directly from your Kitchen. Upstairs greets you with 4 Bedrooms, 4pc Bath, Den, and Laundry Rm. An Elegant Primary Ensuite Bedroom with floor-to-ceiling wainscoting and a Large Walk-in Closet. The 5pc Ensuite Bath Boosts an enormous Double Sink Vanity, a Lovely Free Standing Tub, Bright Lighting and a Large Shower with High Bnd Fixtures. The peacefulness of having a Den overlooking the Living Room is unmatched. A floor plan that is sure to impress and Enjoy Summer days in your Backyard Oasis! (id:59646)
208 Josselyn Place
London, Ontario
Discover this rare two-storey home situated on a quiet cul-de-sac in the sought-after White Oaks neighborhood! With approximately 2,000 sq. ft of above grade living space, this home was built on a huge 0.25-acre lot and has been well maintained by the original owners. The updated kitchen showcases a stylish backsplash and quartz countertops. You'll find oak hardwood flooring throughout most of the main and second levels, complemented by an oak staircase leading to the upper floor, which features four spacious bedrooms. The primary bedroom includes a 4-pc ensuite and a walk-in closet, while an additional 4-pc bathroom serves the other bedrooms. The house also features a huge rec room in the basement, offering endless possibilities for entertainment or relaxation. For added convenience, the laundry room is conveniently located on the main level, close to the garage. Boasting stunning curb appeal, a classic brick exterior, a concrete driveway, a two-car attached garage, and delightful landscaping, this home is bound to leave a lasting impression! Close to many amenities, including Downtown, Victoria Hospital, shopping, White Oaks Mall and easy access to 401. **** EXTRAS **** freezer in basement (id:59646)
13 Sunview Drive
Norwich, Ontario
64' x 110' lot in desired Norjunction Estates, an enclave of executive style homes on the edge of Norwich and just a stones throw from Emily Stowe Public School. This is a small subdivision of luxury homes, find your own builder or contract our the build yourself. This area offers Municipal water, Municipal sewer, hydro, natural gas and fibre optic internet. (id:59646)
250 Keats Way Unit# 22
Waterloo, Ontario
Attention investors, parents, and first-time home buyers, this is the opportunity you have been waiting for! Conveniently located in the heart of Waterloo, this freshly painted townhome is within close proximity to the LRT, U of W, WLU, transit, parks, shopping and much much more! With approximately 1,300 square feet, this 3 bed, 3 bath unit and BRAND NEW KITCHEN…there is a ton of space. The main floor welcomes you with a bright kitchen and picture window, 2pc powder room, larger living area and elevated deck. The upstairs features 3 bedrooms and a 4pc bathroom. The lower level offers a walkout basement, 2 piece bath, and laundry/storage room. With the school year only a few months away, now is your chance to invest in one of Waterloo’s hottest locations! Don’t miss out!!! Book your showing TODAY!!! (id:59646)






