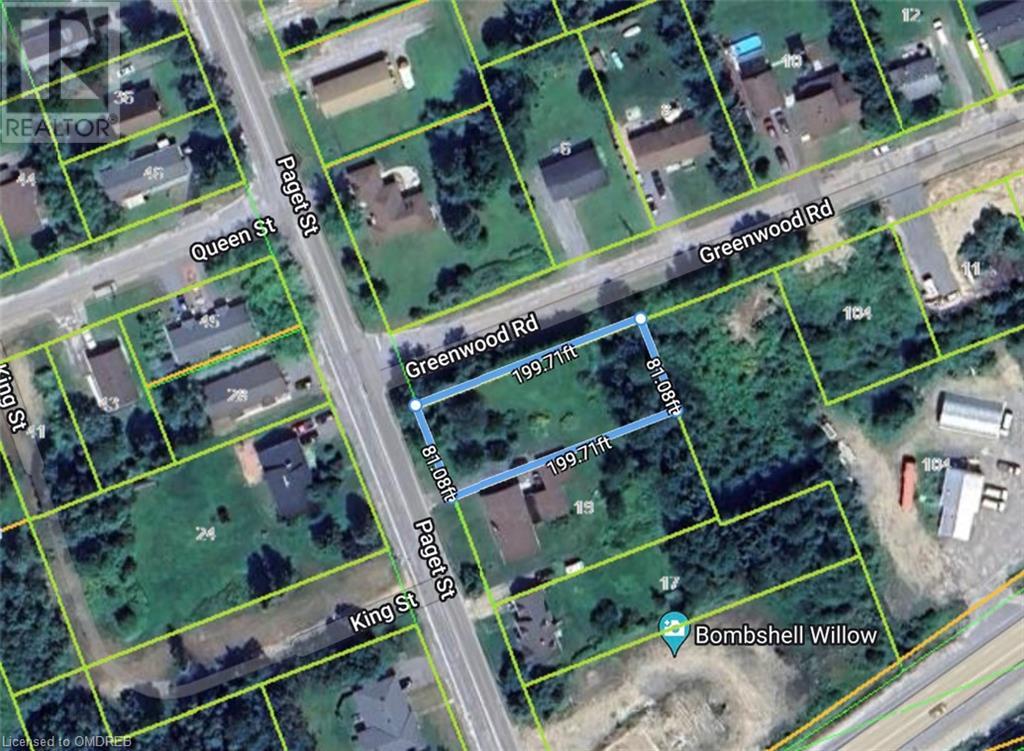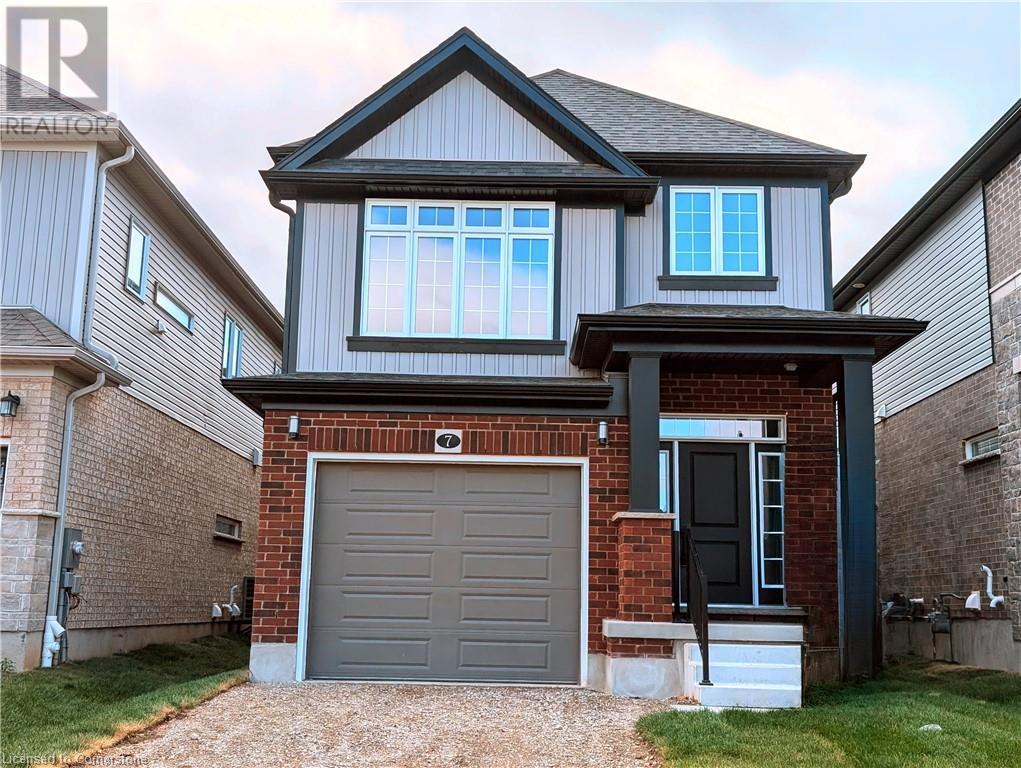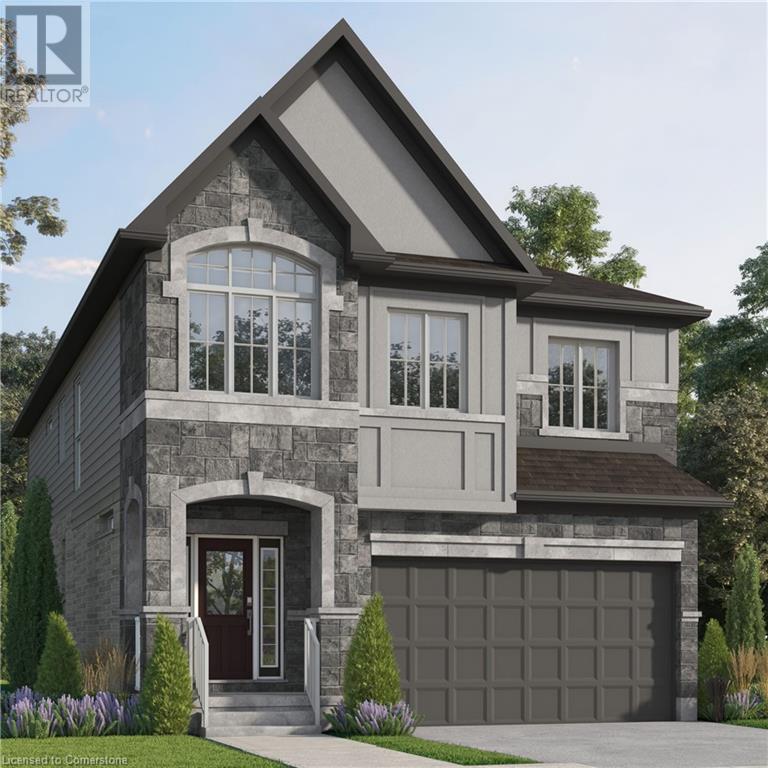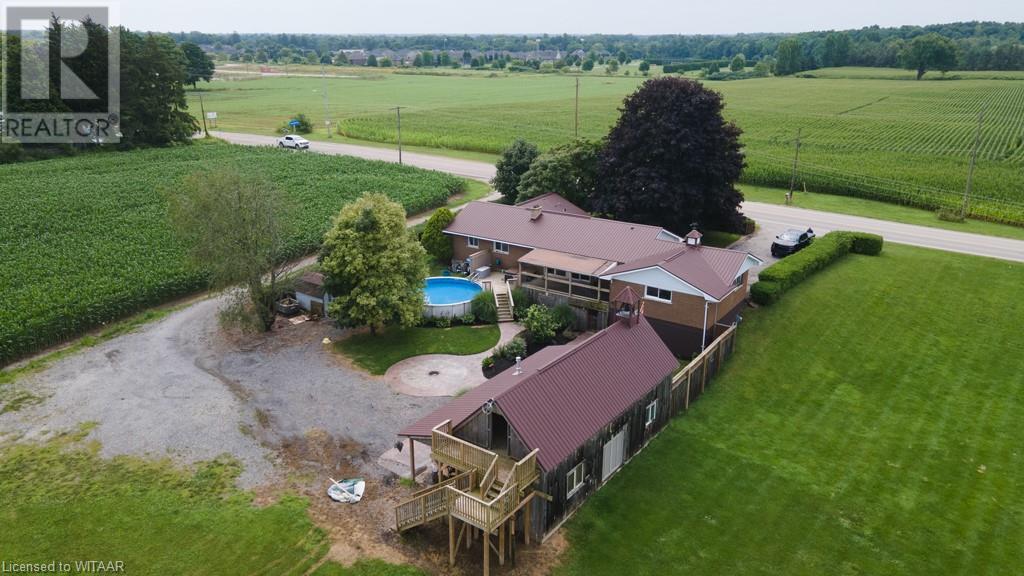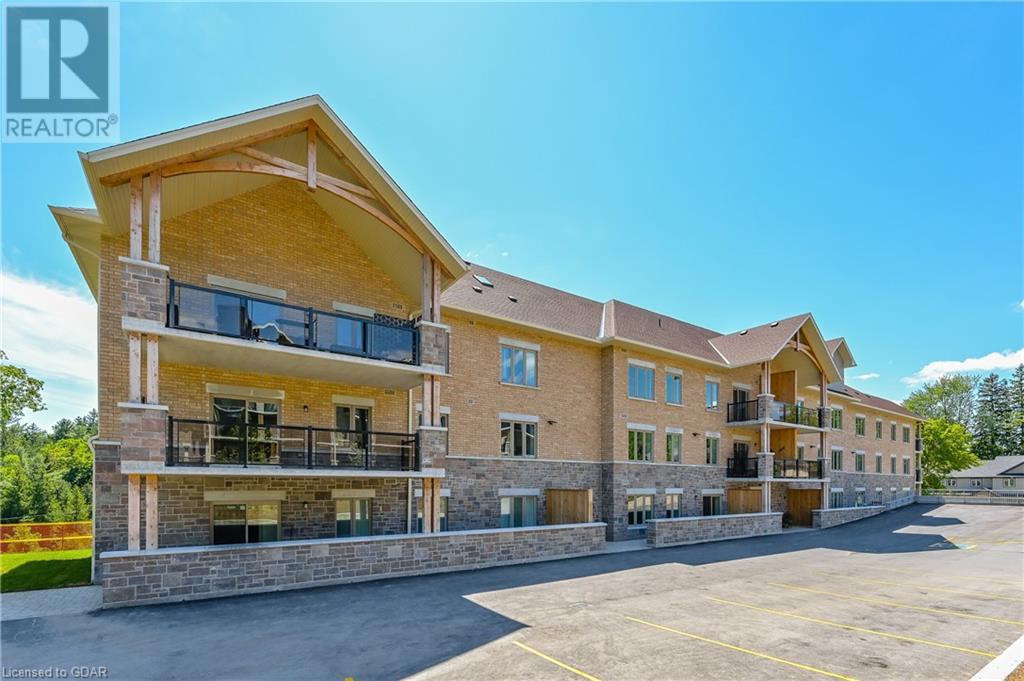806201 Oxford Rd 29 Unit# 27
Innerkip, Ontario
Welcome to Maple Lake Park, a quiet and peaceful oasis where you can get a bit closer to nature in your own backyard. Directly behind this home is a conservation area so no new neighbours there. Imagine spending time on one of the two covered decks reading or enjoying any quiet pastime. Having two or perhaps three bedrooms and a large shed for a few extras is something anyone can appreciate. The park also has a building where the residents can rent storage space if needed. Water, snow plowing, septic pumping, community lawns and taxes are included in the monthly fee. (id:59646)
103 Jacks Way Way
Mount Forest, Ontario
This brand new interior-unit townhouse featuring a bright, open-concept layout designed for modern living. With 2 spacious bedrooms and 2.5 stylish baths, this home offers both comfort and convenience. The bonus den provides additional flexibility for a home office, study, or cozy retreat. The primary bedroom features a walk in closet and 3pc ensuite. Enjoy the airy, light-filled living spaces, perfect for entertaining or relaxing. With its modern finishes and functional design, this townhouse is an ideal blend of style and practicality. Just under an hour to Waterloo, Guelph & Orangeville this home offers small town living benefits while still being close enough to all amenities. If you are looking for a small town atmosphere, friendly people, and a lots opportunity, then Mount Forest is the right place to call home. *** PLEASE NOTE *** Photos are of 105 Jack’s Way; Layout is reversed (id:59646)
7 Firella Place
Wellesley, Ontario
Welcome to Wellesley, breadbasket of Waterloo Region, home of the Apple Butter & Cheese festival! Short 15 minute country drive to The Boardwalk & Costco in Waterloo. Over 3000 square feet of finished living space! Prime location on a premium lot backing onto green space. Former show home. Ready for in-law, mortgage helper, shared ownership or multigenerational sharing. Safe, family friendly dead end street. Massive triple wide concrete driveway fits six vehicles comfortably. Oversized, 22x26 foot garage with exterior man door, includes a bonus walk-up from basement accessing concrete storage room and work shop underneath. Very unique and thoughtful set up. Open concept main with hardwood floors, pot lighting, bright , spacious laundry room with sink, primarily bedroom with ensuite, walk in closet, and jet tub, multiple walkouts to composite deck, (off living room and primary bedroom). Deck boasts west facing sunsets and forest/wildlife views. Open, bright kitchen, (tons of cabinet and counter space) including custom island counter top. Dining area surrounded with big windows. Plenty of natural light up and down, with large look-out basement windows on side and huge picture windows out back. Walk-out to stamped concrete deck with BBQ gas line, hot tub and retractable screens for added privacy. Entertainers delight with wet bar, (easy conversion to eat-in kitchen), pool room, gym, woodworking room, massive storage room and bright spa-like bathroom. Two basement bedrooms, one with four piece ensuite and soaker tub. Set up your own spa! Stylish stairs descend from deck to patio and landscaped yard. Quaint downtown core with shops & restaurants. Wellesley Pond is great for summer walks and ice skating in winter. The best of urban and rural living combined here in this special and unique spot, close enough to, and just far enough away from the hustle, in this community oriented small town. Premium lot, premium location. (id:59646)
0 Paget Street
Sundridge, Ontario
Welcome to this Beautiful Lot in Sunridge Village. (R1) Residential Zoned perfect for building your Dream Home. Nicely landscaped with a driveway curb already put in. Enjoy Small Town Living right next to Bernard Lake! Close to shopping, parks, trails, schools, The Ridge Golf Club and more! Book your Private Showing today! (id:59646)
61 Sunview Drive
Norwich, Ontario
Beautifully finished home built on a 182' deep lot backing onto mature trees in a quiet area, welcome to 61 Sunview Drive in Norwich. This 4 bedroom, 2.5 bathroom home has been finished with quality finishes including a stone, brick and stucco exterior. This home features 9' ceilings on the mainfloor and large windows throughout allowing natural light and views of the trees behind. Designed with both luxury and functionality in mind the features of this home include; a front veranda and a rear covered deck,a spacious custom kitchen with loads of storage space, quartz countertops throughout the home, stacked stone floor to ceiling natural gas fireplace in the livingroom, a front flex room ideal for a home office or formal diningroom, engineered hardwood flooring on the mainfloor and upper hallway, solid wood staircases upstairs and down, mudroom entry from the garage and loads of storage space. The second floor hosts the 4 bedrooms and 2 full bathrooms including the primary suite featuring 5 pc ensuite (free-standing tub, large tile/glass shower, double sinks, water closet & heated floors) and a spacious walk-in closet. The basement level has high ceilings and large windows for future finishing. Built by NewCastle Homes, price includes HST and Tarion Warranty. (id:59646)
7 Jacob Detweiller Drive
Kitchener, Ontario
Start Packing and move in to your Brand New Home Now! This home has been specially designed by ACTIVA's own design team and all you have to do is move in! Welcome to The Harrison T by Activa 1,910 sf and is located in the sought-after Doon South Harvest Park community, minutes from Hwy 401, parks, nature walks, shopping, schools, transit and more. This home features 4 Bedrooms, 2 1/2 baths and a single car garage. The Main floor begins with a large foyer, and a powder room by the entrance. Follow the hall to the main open concept living area with 9ft ceilings, large custom Kitchen with an oversized island and quartz counter tops, dinette and a great room. Side Entrance with potential to finish a separate suite in the basement. 9ft ceiling in the basement (Finished Height 8'7) This home is 100% carpet free! Finished with quality Hardwoods through out, ( great room, dining room, bedrooms & hall) Designer ceramic tiles in foyer, laundry and all baths. Hardwood stairs with contemporary railing with black iron pickets lead to 4 spacious bedrooms and two full baths. Primary suite includes a walk in closet, a large Ensuite with a walk-in tiled shower with glass enclosure and a his and hers double sink extra long vanity. Main bath includes a tub with tiled surround. Convenient upper level laundry completes this level. Enjoy the benefits and comfort of a NetZero Ready built home. Immediate closing. Don't miss this great opportunity! Book your showing today or visit the builder Sales Office at 154 Shaded Creek Dr Kitchener Open Sat/Sun 1-5pm Mon/Tes/We 4-7pm Holiday and Long Weekend Hours May Vary. (id:59646)
27 Dominique Street
Kitchener, Ontario
This is a New Construction Home to be built. The Walter Traditional by Activa boasts 2670 sf and is located in the sought-out Trussler West community, minutes from Hwy 401, parks, nature walks, shopping, schools, transit and more. This home features 4 Bedrooms, 2 1/2 baths and a double car garage. The Main floor begins with a large sunken foyer, a conveniently located main floor laundry in the mudroom by the garage entrance, and a powder room off of the main hallway. The main living area is an open concept floor plan with 9ft ceilings, large custom Kitchen, dinette, great room and dining room. Main floor is carpet free finished with quality Hardwoods in the great room, ceramic tiles in kitchen, dinette, foyer, laundry and all baths. Kitchen is a custom design with a large kitchen island and granite counters. Second floor features 4 spacious bedrooms, a family room and three full baths. Bedroom 2 and 4 include a Jack & Jill style Bath with a separate water closet (toilet and tub). Bedroom 3 includes a private Ensuite. Primary suite includes a Luxury Ensuite with a walk-in tile shower and glass enclosure and a free standing soaker tub. Also, in the primary suite you will find an over-sized walk-in closet. Enjoy the benefits and comfort of a NetZero Ready built home. Closing Spring 2024 Images of floor plans only, actual plans may vary. Sales Office at 62 Nathalie St Kitchener Open Sat/Sun 1-5pm and Mon-Wed 4-7pm (id:59646)
164197 Brownsville Road
Tillsonburg, Ontario
FEW AND FAR BETWEEN! Very few homes will provide you with this amount of space and country feel, at mere walking distance from town! At nearly a half acre, 164197 Brownsville Road offers opportunities to suit whatever your needs may be. This 3+1 Bed, 3 bath home is a large all-brick ranch with double wide private drive, oversized 2 car garage, and metal roof. Upstairs find an open concept kitchen, dining and living area with pantry, breakfast bar island with walkout rear elevated and covered deck that leads to hot tub, pool and landscaped bonfire area. Also on the main, enjoy three bedrooms and two full baths including a large primary with ensuite. A foyer that provides access to the lower walkout basement - which could easily be converted to a basement apartment or in-law suite - is currently set up with a finished rec room with wood-burning fireplace and bar area that provides for projection screen viewing. There is also a bedroom with 3pc bath. The lower level also sports a large laundry area as well as a sprawling, unfinished area that is ideal for storage or further finish and development. BUT WAIT! THERE'S MORE! Out back, along with the above ground pool, hot tub and bonfire area, enjoy charming views of neighbouring hills and pastures. A shop, with heat, bathroom plumbing and power is also decked out with bay doors and concrete floors. Also, a handy staircase leads to an upper loft area that provides for further development potential. This home is nicely situated just on the edge of Tillsonburg's town limits and is close to schools, shopping, soccer park and more. It is also under 15 minutes to get to the 401 without encountering a single traffic light. (id:59646)
47 Beaconsfield Avenue
London, Ontario
ATTN INVESTORS/MULTIPLE PROPERTIES ALERT/UNDER MARKET VALUE/WORTLEY VILLAGE DUPLEXES AND TRIPLEX! This is a Rare Opportunity to purchase a bundled deal of 3 properties all within a 2km radius of each other in Wortley Village. Not just for investors, this could be for multi gen families or buyers looking to offset their mortgage payments. Specs for this upper & lower duplex are as follows: Upper unit has 3 bedrooms, 1 bath, large front balcony, separate entrance, and needs minor renos. Lower unit has 1 bedroom, 1 bath, large living area, main floor laundry, and access to the unfinished basement. Additional info: attic has potential for future development and theres a separate double car garage. Fantastic location, surrounded by heritage homes, on a mature tree-lined street, and walking distance to Wortleys main strip for a vibrant lifestyle. **Buyer to assume tenants** Don't forget to check out: 22 Bruce St, London (MLS: X9306027) and 18 Stanley Street, London (MLS: X9306030). **** EXTRAS **** 2 support posts can be removed from front porch (id:59646)
5207 88 Line
Wallaceville, Ontario
Welcome to 5207 Line 88 in Wallaceville. This two bedroom home boasts over 3000 sq ft of above grade living space and a large shop with an upstairs rec room. The main floor has ample space with three separate living areas, kitchen, full bathroom and den (currently used for a bedroom). The second level of the home has an additional living space, two bedrooms, a kitchen and bathroom - ideal for multi-family living. For anyone looking to run their business from home the property does have an hamlet commercial zoning. It is location in a small hamlet yet is 10 minutes away from Listowel which has grocery stores, schools and hospital. The opportunities are endless at 5207 Line 88 in Wallaceville, Contact your agent today to book a viewing (id:59646)
19 Stumpf Street Unit# 4
Elora, Ontario
Welcome to the spectacular Elora Heights condos located a short walk from charming Downtown Elora which boasts many restaurants, cafés, the Elora Mill and the majestic Grand River. Commuters will love the short country drive to Guelph, KW or 401. Enter this unit to find an open concept plan flooded in natural light. Spacious kitchen has plenty of cupboard and counterspace that will spoil the aspiring chef. Generous dining area overlooks living room with walk out to expansive balcony with panoramic views over the Irvine River gorge below. Imagine epic evening sunsets on your balcony as you hear the river below! Primary bedroom boasts a luxury ensuite bath as well as a walk in closet featuring custom built-ins. Main floor den or office will cater well to those working from home. Now…here is the big bonus! A lower level spacious rec room awaits, perfect for hosting guests or accommodating family and friends. With a bathroom, games room/bedroom, and soaring ceilings, this level expands the living space to over 2500 sq. ft., offering versatility and comfort for all. A truly spectacular condo. Upgrades include engineered hardwood floors, high end lighting, window coverings, custom built ins, stainless appliances, quartz counters and more! Additional condo features include an exercise room, party room, visitor parking and car wash area. Call now for more details. (id:59646)
5 Pine Road
Puslinch, Ontario
**Charming and Immaculate 2-Bedroom, 2-Bathroom Home in Millcreek Country Club - An Idyllic 55+ Community** Discover the perfect blend of comfort and elegance in this beautifully maintained modular home, located in the highly desirable Millcreek Country Club. This peaceful, adult-only community offers a quiet, friendly atmosphere just minutes from the 401 and conveniently close to Guelph, Cambridge, and Kitchener. Step inside to find a home that radiates pride of ownership, with tasteful décor, upgraded flooring, and modern fixtures throughout. Whether you’re looking to downsize or simply enjoy a more relaxed lifestyle, this move-in-ready gem makes the decision easy. Outside, the community’s quiet streets and caring neighbors create an inviting environment, perfect for building lasting friendships. With the Aberfoyle market, antique market, and other amenities just moments away, you’ll have everything you need close by. Monthly land lease fees of $730 include property taxes and water, making it easy to embrace the lifestyle you’ve been dreaming of. (id:59646)




