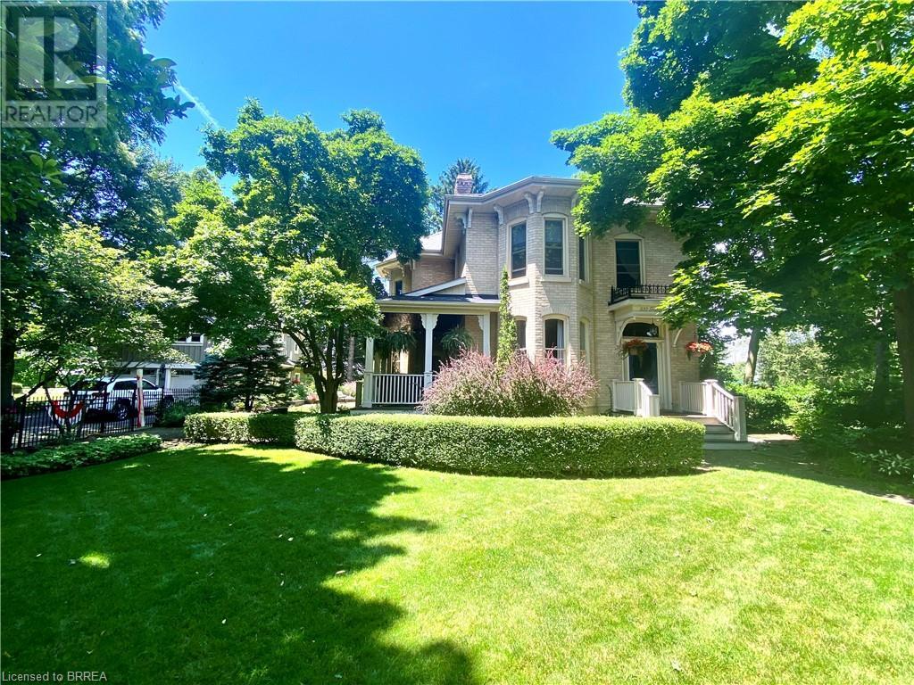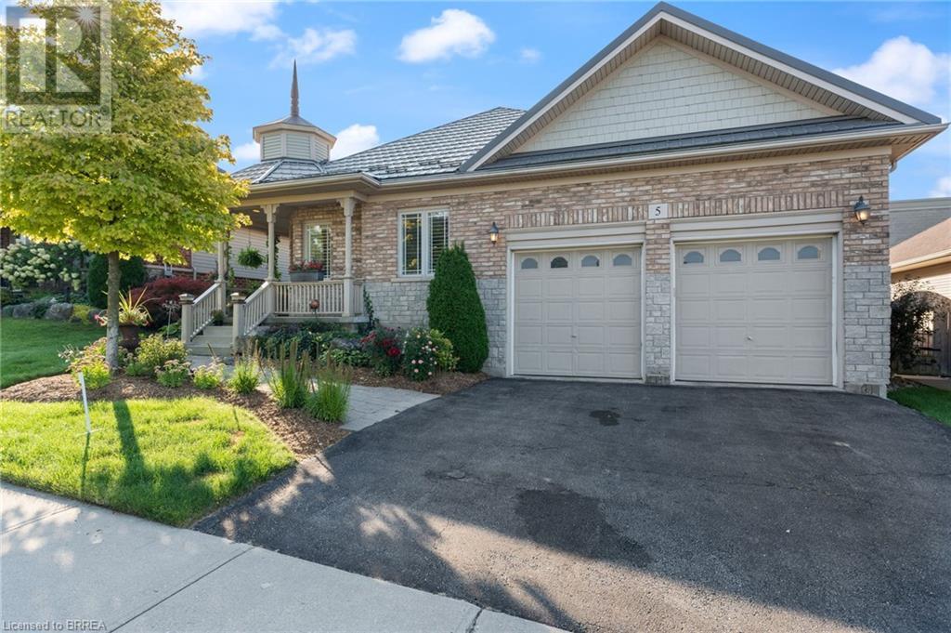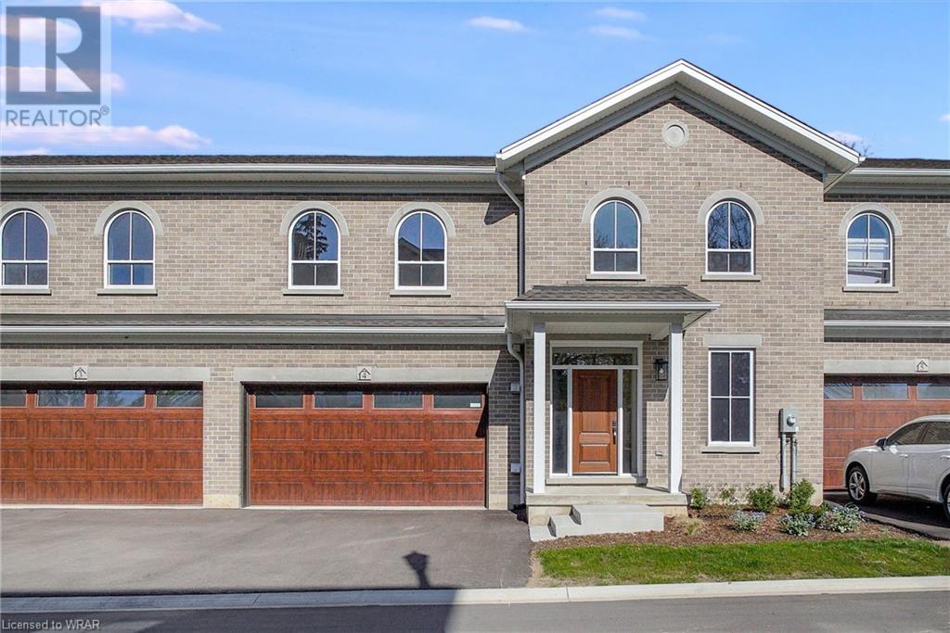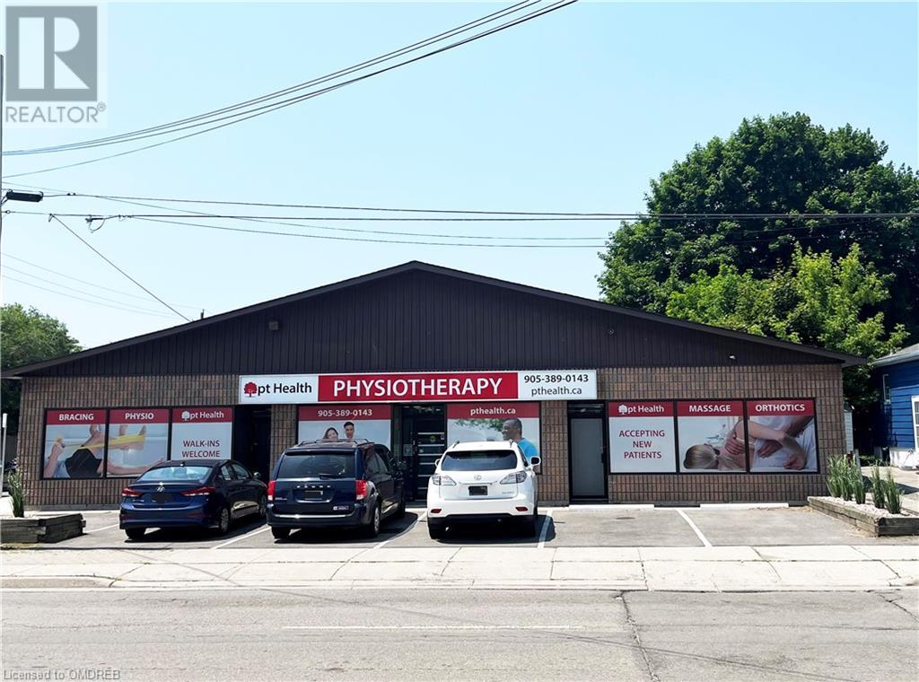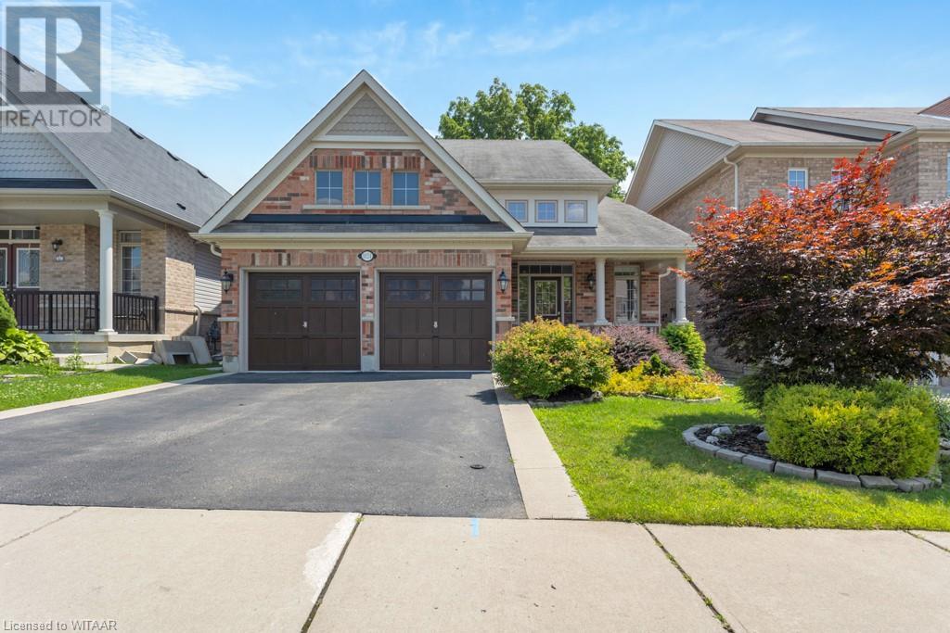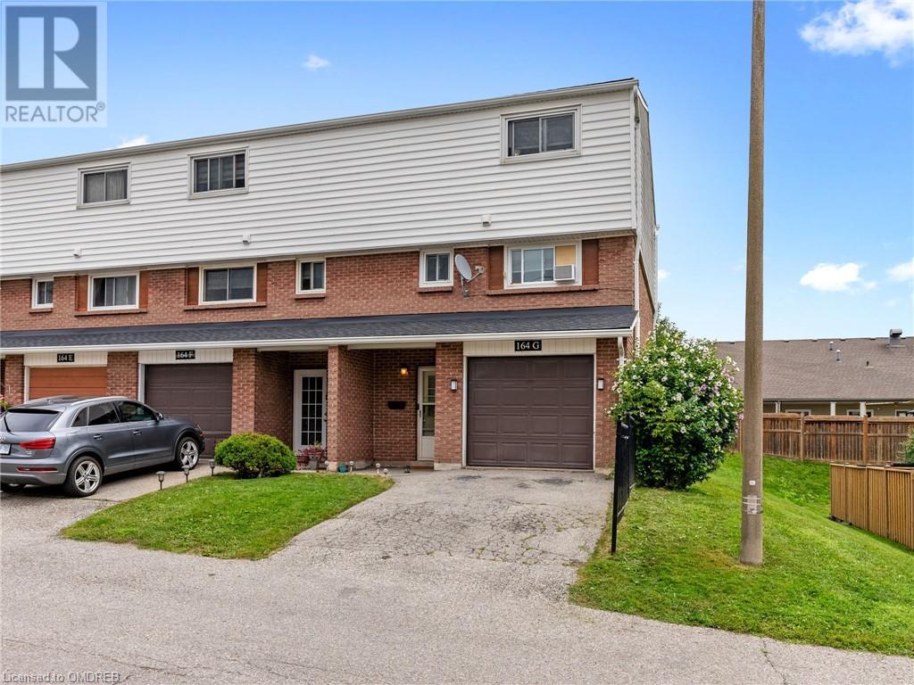232 Grand River Street N
Paris, Ontario
Breathtaking home for those who love the character of a Gorgeous Circa 1870 All Brick Two Storey and small town living. Additionally a separate double garage coachhouse in board and batten with second floor. This home has 10' ceilings with ornate plaster moldings, two fireplaces,original narrow strip maple hardwood flooring. Spacious rooms with huge windows, bringing the outside fabulous garden and mature maples flowering trees in. ( most windows replaced. ) Main floor family room has double French doors, gas fireplace, bookshelves and walks out to a stone patio with hot tub . Side mudroom is the spot for coming into with your coats and boots and a perfect dog dry off area. The sweetest two piece bathroom is off the back hall. Trims, door cases , and wainscotting are fabulous throughout the house. Kitchen is totally remodelled with centre island, granite countertops, bin handles on the cupboards, some glass front cabinets, and double sinks under a bay window. Pot lights and period light fixtures. Living room features the original wood-burning fireplace. From the foyer climb the gracious curved staircase to the second level. Upper three bedrooms and den with built-in laundry facility. Perfect for washing and putting the clothes away on your bedroom level. Primary bedroom is large, features a three window bay that looks out over the magnificent established gardens and trees. Upstairs bathroom features heated floors, refurbished clawfoot tub, huge shower, and tasteful vanity with mirror. Full height basement great for storage. Outside, you’ll be amazed by the beautiful walkways in cobblestone, the original refurbished porches, the wide double car driveway. Original gardens and flowerbeds are spectacular! The double car garage matches aesthetically to the era of this home. Iron fencing and gates contain the wide lot and keep your children and pets in. The studio garage is perfect for home business,entrepreneur, for storage, or office space! (id:59646)
7 Cowper Court
Dundas, Ontario
### Executive Detached Home in Charming Dundas! Nestled in the tranquil town of Dundas, this executive detached home is perfectly situated on a serene court. Boasting 3 sizeable bedrooms, the property features a large primary bedroom complete with a luxurious 5-piece ensuite and a spacious walk-in closet. The living room impresses with soaring 17ft ceilings and a stunning wall of floor-to-ceiling windows that flood the space with natural light. The eat-in kitchen is equipped with a gas stove and a moveable kitchen island, ideal for culinary creativity and entertaining. With a total of 3 bathrooms and a convenient 2-car garage, this home is designed for comfort and practicality complete with custom California shutters throughout. The location is unparalleled, offering easy access to all amenities. Enjoy leisurely walks to the nearby Dundas Conservation Area or tee off at the Dundas Valley Golf Course. The town of Dundas itself boasts a picturesque downtown area, teeming with charming shops and delightful restaurants. Experience the perfect blend of modern luxury and small-town charm in this exceptional home. (id:59646)
1 Tom Brown Drive Unit# 6
Paris, Ontario
Welcome to this stunning, move-in-ready townhome in the charming town of Paris, Ontario. Built in 2020, this like-new residence offers modern comfort and convenience in an ideal location. Enjoy easy access to Highway 403, beautiful downtown Paris, shopping, schools, and a range of outdoor activities. This spacious home features three inviting bedrooms, including a spacious primary suite complete with a walk-in closet and a private ensuite bathroom. With a total of three well-appointed bathrooms, there’s ample space for family and guests alike. The lower level offers a versatile basement with a rough-in for a fourth bathroom, providing potential for additional customization. Don’t miss your chance to experience this move-in-ready gem, perfectly positioned to enjoy all the best that Paris has to offer! (id:59646)
5 Cobblestone Drive
Paris, Ontario
Wow! Check out the newest updates to this 3+1, 3 bath Paris home! The main floor living area has undergone an amazing transformation with fresh paint in a neutral tone, beautiful quartz counters, modern workstation sink in the kitchen and updated lighting in the kitchen, dining and living room. The primary bedroom ensuite has also been updated with fresh paint, quartz counter and new lighting. 3 bedrooms on the main floor, 4 pc ensuite and separate 4 pc bath provide lots of room for a growing family. The living room features a gas fireplace and walkout leading to a large private rear deck with hot tub and garden shed. As you make your way to the lower level, you'll discover a versatile space that includes a 2 pc. bath, and a nice sized bedroom with walk-in closet and a convenient walk-up entrance, making it ideal for guests or extended family members. The spacious finished rec room provides additional room for leisure and recreation, ensuring there's space for everyone to enjoy. Outside, the house boasts a unique copper cupola which adds a touch of character and sets the home apart from the others. The covered side porch is welcoming and is a great place to enjoy your morning coffee or just unwind in the evening. The double car garage with partial heating and A/C, has room for 2 cars plus storage and is finished with crown moulding. Some of the extra features that this former model home has are: in ceiling speakers (home, garage and porch), steel roof (2014) w/50 yr. warranty, California shutters, walk-up basement, underground sprinkler system. (id:59646)
45 Blair Road Unit# 4
Cambridge, Ontario
Welcome to the beautiful newly built bungaloft in the prestigious Dickson Hill Towns development. Location is second to none as you are minutes to the #401 and highway 7/8, Downtown Galt, the Grand River with great walking trails, Conestoga College, local restaurants, coffee shops, the new Gaslight District and all of it’s attractions along with the Hamilton Family Theatre. The Townhomes blend and reflect the architecture of this Historic 2 storey imposing Granite Mansion and with great care, the Builder has maintained high standard craftmanship and uncompromising Customer Service. Unit #4 is completely finished and is the grandest of them all with tons of windows and natural light. There are 2 walkouts; one from the basement and one from the main floor. The views from the ravine area are outstanding. The main floor has a large foyer, separate dining room, beautiful kitchen with large island opening up to the Great Room with a gas fireplace and cathedral ceiling. Off the Great Room you can walk out to your deck and enjoy the peaceful setting. There is a main floor primary bedroom with a large 4 piece ensuite. The piece de resistance is the upper floor loft which overlooks the great room with views of the backyard trees and plantings. The upper floor also has 2 large bedrooms and a large 4 pc bath. There is an extensive use of crown molding. High end finishes are apparent everywhere! This unit shows AAA+, a true gem that won’t last long! (id:59646)
1401 Wrigley Road
Ayr, Ontario
Welcome to your ultimate party paradise! This stunning 5-bedroom, 4-bath bungalow sits on a generous .68-acre lot, offering an array of features designed for both relaxation and entertainment. Step into the backyard, where the fun truly begins. The large fenced-in pool area is perfect for summer gatherings, complete with a hot tub, pool bar, and a seasonal outdoor washroom. The mix of sun and shade ensures comfort for all your guests. At the back of the property, you'll find a spacious man cave, ideal for hobbies and relaxation. It's heated, has hydro, and even internet connectivity, making it a versatile space. There's also plenty of room to park all your recreational toys. Inside, the home is designed with privacy and comfort in mind. The primary suite is situated on the opposite side of the house from the other bedrooms, providing a peaceful retreat. Enjoy a large soaker tub and the convenience of laundry facilities right in your bedroom. The main living area has vaulted ceilings, a gas fireplace, large dining space and all the room you would need to entertain in the winter. The main level also has a large deck which is above the sun room for those who want to entertain right off the main living area. The basement is an entertainer's dream, featuring a walkout to a beautiful sunroom that leads directly to the pool area. This level also holds potential for an in-law suite, with a spacious bedroom and access to a 3-piece bath. Currently, the basement is set up as the perfect entertaining space, boasting a large bar (which can be converted into a kitchen), a generous games area, a gas fireplace, and a cozy TV watching area perfect for movie nights or game days. This home truly has it all – plenty of space, luxury amenities, and endless opportunities for entertainment. (id:59646)
95 Sprucedale Crescent
Kitchener, Ontario
Nestled on a tranquil crescent in the desirable Forest Heights neighborhood, this exquisite Thomasfield-built home at 95 Sprucedale offers the perfect blend of elegance and comfort for family living. The manicured yard, inviting driveways, and walkways create a welcoming first impression. Upon entering through the covered front porch, you are greeted by a stunning foyer with a vaulted ceiling that allows natural light to pour in from the second-story window, illuminating the beautiful dark marble tile floor. To the left, the spacious living room boasts a vaulted ceiling and seamlessly connects to the formal dining area with hardwood floors, ideal for entertaining. At the rear of the home, the updated eat-in kitchen features quartz countertops and opens to a west-facing composite deck and fenced yard, perfect for outdoor gatherings. An electric awning provides shade when needed. Adjacent to the kitchen, the cozy family room with a fireplace and large west-facing windows offers a comfortable retreat for winter evenings. The main floor also includes a convenient mudroom and laundry area off the double car garage with newly installed epoxy floors, as well as a two-piece powder room. Upstairs, you will find three bedrooms, all adorned with Brazilian hardwood floors. The two children's bedrooms share a bright main bathroom with a skylight, while the primary suite boasts a sitting area, walk-in closet, additional secondary closet, and a luxurious en-suite bathroom. The finished basement provides additional living space with a bedroom, lounge area, rec room, and a stylish three-piece bathroom. The furnace room, currently used as a walk-in closet and exercise room, also features epoxy floors. Discover the charm and comfort of 95 Sprucedale, located in a quiet court location in Forest Heights. This remarkable family home is ready to welcome you. (id:59646)
69 David Avenue
Hamilton, Ontario
This home offers a fantastic opportunity for those with a vision to bring it to life. Located at 69 David Ave in the desirable Park Hill neighborhood, this all-brick, 3-bedroom bungalow features an open-concept layout with a custom kitchen that includes an island with granite countertops. The main floor is highlighted by hardwood flooring, while the basement offers a walk-up separate entrance. Some TLC is required but it provides a solid foundation for personalization. Outside, you'll find an in-ground pool and an oversized garage. With its character and potential, this property is ready to be transformed into your dream home. (id:59646)
145 Gatwick Drive
Oakville, Ontario
Step into the epitome of modern luxury with this meticulously redesigned home. Ascend to the third floor and discover the ultimate retreat: a primary bedroom boasting a gas fireplace and an exquisite spa-like ensuite bathroom. Pamper yourself in the freestanding soaker tub or indulge in the curbless shower with rain head, double sinks, heated floors and ambient lighting. The second floor offers two generously sized bedrooms a spacious family room and convenient bedroom-level laundry. The main bathroom features micro cement finishes, accent lighting, a custom wall-hung vanity and curbless walk in shower to elevate comfort and convenience. The main floor is designed for hosting gatherings with ease. The custom kitchen is the heart of the home, featuring a 14-foot island with full slab quartz, double drawer dishwasher, and beverage fridge. A full slab quartz backsplash, pot filler and custom built-ins with gold faucet and pulls add a touch of sophistication. High-end GE Cafe custom appliances complement the sleek design. The kitchen seamlessly flows into a dining area spacious enough for an eight-person table, while the living room features a gas fireplace mantel with abundant pot lights. A large front porch shaded by a majestic Blue Spruce tree offers privacy and charm. All landscaping, including stone steps, backyard fencing, and stonework, is newly renovated. Enjoy a newer hot tub, a watering system for the flower beds, and misting for hot days. The basement is an entertainer's paradise with a fully equipped bar complete with a keg fridge/tap, sink with glass washer and ambient lighting controlled via WiFi. A built-in home theatre provides the perfect setting for movie nights, while an additional bedroom with ensuite bathroom ensures comfort and privacy for guests. No detail has been overlooked in this exceptional property. It seamlessly blends modern luxury with practicality, offering a unique living experience that stands out in the neighbourhood. (id:59646)
11300 Taylor Court
Campbellville, Ontario
Wow! Impressive Custom Charleston Built Executive Home in the Prestigious Westchester Park Enclave in Brookville, minutes to Milton & Campbellville. This Stunning Home sits on a 1.54 acres private lot, boasting over 5100 sq. ft. of luxury living, offering 4 +1 Bed, 3 Bath home loaded with custom finishings. Fantastic open concept layout is perfect for entertaining with a Finished Walk out Basement. The main floor has a Formal Dining Room with tray ceiling, open to a Spacious Great Rm with Gas Fireplace with Ledgerock surround that flows into the Gourmet Eat-in Kitchen with Center Island, B/I High end SS appliances (Meile/GE), Granite Countertops, Potlights, Custom Glass display cabinets & access to back patios. Main Floor Primary Suite with Picturesque view, with 6 pc. Spa Ensuite & Walk-in Closet. Main Floor Office with custom B/I (convert to 4th Bedroom), 2 other Spacious Bedrooms, 3pc bath & Large. Laundry/ mud room with inside entry to garage. The Walk-out basement features, Custom glass wine cellar, large Family room with access to back patio, another rec. room with 2nd access to B/Y, 5th bedroom with walk-in closet, home office, glass door entry to Home gym & 4 pc spa bath plus cold rm & storage. The Beautiful backyard features stone patio with 2 separate seating areas, stone pond with waterfall feature & gorgeous seasonal gardens. This Dream Home is minutes to major HWY's & amenities. Don't miss this fantastic opportunity to own your own Oasis just minutes to the city! (id:59646)
366 George Street
Milton, Ontario
Welcome to 366 George St., Milton. This 3-bedroom, 2-bathroom home is located on a family-friendly street in Old Milton, making it easy to get around town or commute with close highway access. You can enjoy chatting with neighbors from the covered front porch or have company over for a refreshing swim in the beautiful inground pool. This lovely home has a lot to offer. The house may seem small from the outside, but it has a surprising amount of space with its back split layout. The combined living room and dining room lead to a nicely renovated eat-in kitchen with access to the raised deck. Heading up a 1/2 flight of stairs, you'll find a spacious primary bedroom with a step-up walk-in closet, and then another 1/2 flight leads to 2 good-sized bedrooms. On the main level, going down a 1/2 flight of stairs, you'll find a sunny grade-level family room with a walkout to the entertainer's deck complete with gas hook-up for BBQ. Another 1/2 flight down is the finished basement, complete with a 3-piece bathroom. This home has lots of potential: convenient schools, parks shopping and restaurants. (id:59646)
2116 Munn's Avenue
Oakville, Ontario
Private Ravine Oasis! No neighbours to the left or rear of this luxury 4 + 2 Bed, 4 +1 bath home. Outside you are surrounded by beautiful forested Oakridge Park. You will love staying home and swimming in the pool, relaxing in the hot tub or on the beautiful low maintenance composite deck. Inside you will enjoy the chef's dream kitchen with solid wood cabinets, some sparkinging glass door cabinets, high-end appliances, granite counters, built-in wall ovens and a massive island. Main floor has hardwood throughout, cozy living room with wood burning fireplace, large dining room, convenient main floor office, 2 piece powder room and mud/ laundry room with side door and garage access. Second floor also has hardwood throughout, huge primary bedroom with double closets, beautifully updated 5 piece bathroom with stand alone soaker tub. There are 3 other good sized bedrooms. One bedroom has updated 3 piece ensuite bathroom and there is a gorgeous updated main bathroom with double sinks and glass shower. The basement is completely finished with spacious family room with gas fireplace. There are 2 more very large bedrooms and a 3 piece bathroom.Step outside and you're right next to a forest walk, running, biking trail. Located in desirable River Oaks neighourhood with top ranked public/ private schools, easy highway access and close to shopping. (id:59646)
1569 Crediton Parkway
Mississauga, Ontario
Welcome To Perfection In Mississauga's Sought After Mineola! Entering Through The Front Door You Will Be Welcomed By Modern Beauty And Elegance With Over 3200 Square Feet Of Living Space. The Brand New Kitchen, Hardwood Floors, Open Concept Layout And Vaulted Ceilings Are Perfect For Entertaining. The Private Backyard Oasis Consists Of A Pool Sized Lot, New Deck, Outdoor Kitchen And Professional Landscaping. Laundry Is On The Main Floor And All Bedrooms Contain Their Own Ensuite. The Basement Boasts A Large Entertainment Area With A Gorgeous Wet Bar And Glassed In Wine Room. Continue To The Additional Rec Room Space, 4th Bedroom or Workout Room - This Home Has It All! No Detail Was Overlooked When Over $650,000 Was Spent On Renovations. The House Contains A New 200 AMP Panel, New Roof, New Furnace, New AC Unit, Spray Foam Insulation Throughout, New Deck, New Asphalt Driveway To Park 10+ Cars, Irrigation, Landscaping, New Top Of The Line Appliances! Everything Is New And Ready For You! (id:59646)
409 Tower Heights Drive
Port Stanley, Ontario
Beach Town Living! Are you ready for a relaxed way of life in one of Port Stanley's most sought after neighborhoods? What are you waiting for?! Come live by the water. Much larger than it looks, this bright and airy, cottage style 3 story home has 3 bedrooms, and 2.5 bathrooms and backs onto the ravine for added privacy. Imagine waking up to the beautiful lake view every morning. With around 2000sqft of finished living space on 3 levels, this home is sure to impress. Upon entering through the spacious enclosed, window lined front porch, you'll find a generous sized living space with gas fireplace, 2 bedrooms, and cheater washroom. The wooden staircase leads you up to the bonus living area, and primary bedroom, with a picturesque window overlooking the lake down below, along with a 4 piece bathroom. The lower level is where you'll find the eat-in kitchen with gas stove, family room and 3 piece bathroom with an elegant clawfoot tub. The side door gives you access to the concrete BBQ patio, wooden deck, and your treelined backyard with your own firepit. This beautiful property is so inviting, yet so private. A true Port Stanley gem that has so much to offer, as you can walk to the beach and downtown area where you'll find shops, restaurants and the Marina, and if you love to golf, the course is a short drive down the road! This Low maintenance property gives you more time to enjoy the beach. The owners of this home are also selling the ravine lot 2 doors down, perfect for building a second home or garage. Don't hesitate, book your private viewing today! (id:59646)
175 David Bergey Drive Unit# A6-Lower
Kitchener, Ontario
Welcome to your cozy all inclusive small home. This walkout lower unit will give you a family home feeling. The entrance is shared with the upper unit. A small kitchen shows first as you enter the unit. Adjacent to the kitchen, you will find a warm bedroom. The bathroom door is just located by the side which you will find an insert bathroom with laundry part. The unit is fully renovated with new appliances. Utilities are included in the rent. The unit is furnished. The house is located in a quiet and convenient area as you can access bus stops and main roads in a few minutes. Don't miss your chance to see and make it your new home! (id:59646)
520-522 Upper Sherman Avenue
Hamilton, Ontario
Turn key opportunity For Investors & Landlords to Purchase income producing freestanding (Building) Retail Property zoned C2 located in Hamilton. Current Tenant is PT Healthcare Solutions, AAA tenant, physiotherapist Clinic situated in a prime area of Hamilton. The property is fully leased to a single tenant. Property has 10 parking Spots, 5 spots in front & 5 parking spots at the back of the building. Tenant pays all the expenses which includes utility, hydro, taxes & insurance etc. for the the period of 5 years ending in 2028 and Tenant has 3 additional renewal option and lease can be extended for another term of 5 years each after the expiry of lease term in 2028. Condition of the Building is AAA.Do not miss the opportunity. Once It's Gone Cannot Be Replicated. Property is close to Mountain Medical Centre, Juravinski Hospital, St Peter's Hospital, St Joseph Healthcare Hospital. (id:59646)
44 Park Avenue
Ingersoll, Ontario
Look no further than 44 Park Avenue!! Situated on .63 acres in a highly sought-after neighborhood – steps from Harrisfield Public School, Victoria Park Playground, Victoria Aquatic Centre, Thomas Ingersoll Scenic Trail, Alexandra Hospital, Ingersoll Golf Course and more. Centrally located yet privately secluded. This 3-bedroom, 2-full bathroom bungalow has been meticulously maintained. Bright, clean, and functional best describe this sweetheart home. The front porch is warm and inviting. Inside you will find the formal living room which features gleaming original hardwood floors, decorative crown molding and large picture window providing a panoramic view of the amazing front yard. The eat in kitchen includes a coffee nock, ample cupboard and counter space and French doors leading to your backyard paradise. More on that in a moment! Three good-sized bedrooms and updated 4pc bath complete the main level. Down a few steps from the kitchen is the spacious mudroom – perfect on all counts. The basement level includes a large recreation room with gas stove and updated 3-pc bath. Outside is the 23’1” x 23’2” detached garage, 11’2” x 9’5” workshop, two sheds, greenhouse, large composite deck, and your very own fresh produce isle. (id:59646)
1024 Upper Thames Drive Drive
Woodstock, Ontario
11 Year old Spotless 2700 sq ft All Brick Raised Bungalow with no rear neighbours. California Shutters, Hardwood floors on main level, Gourmet kitchen with Gas Stove and a wall of pantry cabinets Huge Master with ensuite and walk-in closet and main floor laundry. Separate dining area presently used as a living room. Fully Finished Lower Level with two bedrooms and full bath - have your in laws live in or just come and visit. Step out back to the rear deck and enjoy nature. This one is in move-in condition. (id:59646)
580 Beaver Creek Road Unit# 243
Waterloo, Ontario
We are thrilled to present you with this Incredible Opportunity - A sought after 2 bedroom trailer with 888 sq feet of indoor living space, a large addition and many updated features (including a brand new furnace & water heater last year) Warm & welcoming is what you will feel as soon as you step inside. With lots of natural light and generous sized living, kitchen and dining areas, you won't feel cramped at all entertaining your family & friends here, and you sure won't be short on counter space with the very large kitchen island/table. Open and inviting, you won't want to leave once you get here. Outside has ample space for gardening or relaxing on the back patio under the 10' x 12' steel top gazebo. Lots of storage space in the large 7' x 7' shed. The park is absolutely fantastic too, very clean and well maintained, located next to Laurel Creek Conservation Area, wonderful for hiking, biking and enjoying nature. Watch perfect sunsets over farmers fields enjoying a rural experience, yet minutes from shopping and everything Waterloo has to offer. Also it’s only 5.1 km to the St. Jacob’s Farmers Market & 5.5 km to HWY 85! The park offers residents a heated pool, 2 hot tubs, playground, mini golf, recreation hall, games room, a fishing pond and more. They have seasonal tractor rides, adult, kid and family events & activities that are so much fun! You will find all age groups, young, old and in between at the park & they really love all this park offers and the affordable ownership! Please note: this is a seasonal 10 MONTH park and can't be used as a primary residence. The park is closed every Jan & Feb so it can't be occupied those 2 months. The yearly park fee is $9,595+HST (water, taxes and site fees) and hydro is charged in 3 invoices/year by the park. This is an amazing opportunity to vacation in a friendly and welcoming community. A tremendous place to relax and unwind yet still close to all amenities. Come see this incredible opportunity for yourself! (id:59646)
529 Falconridge Crescent
Kitchener, Ontario
Gorgeous home with 4 bedroom, 4 bathroom, double garage in the prestigious River Ridge community now is for rent! Grand open to above foyer. From the right side of foyer to large living and dining area with modern paint colors, custom wood California shutters, hardwood floor, and updated light fixtures. The left side foyer is the office room with hardwood floor. The huge gourmet kitchen with custom cabinets, granite counter top and spacious breakfast bar. The large family room with open to above cat walk, fireplace, sitting in the room you can enjoy afternoon sun. Bedroom level features main bathroom with 2 stainless steel sinks convenient for those busy mornings. Master bedroom features walk in closets and exquisite 'spa' like ensuite, deep soaking tub, his & her sinks and glass tiled shower. Huge finished rec room/games area with bath, pot lights and storage room. Fabulous location, close to all amenities, schools, parks. Walk to Kiwanis Park, beautiful Grand River trails, green space. Call now to book your private viewing today. (id:59646)
164g Henry Street
Brantford, Ontario
Discover this beautiful and spacious 4-bedroom, 2-bathroom end unit condo, ideally located close to amenities, shopping, and transit. The main floor features a convenient laundry area, a versatile 4th bedroom that can double as an office or den, and a walkout to a private backyard—perfect for relaxation. On the second level, enjoy the open concept living room with a cozy gas fireplace, an eat-in kitchen, and a handy powder room. The third level offers three generously sized bedrooms and a 4-piece bathroom. This condo includes a single garage with entry door, single car driveway and one parking space. This is an excellent opportunity to enter the market with a comfortable and convenient home. Thank you for viewing! (id:59646)
280 Lester Street Unit# 406
Waterloo, Ontario
University of Waterloo one bedroom condo unit. (id:59646)
120 Huron Street Unit# 301
Guelph, Ontario
There are few Loft style condos in Guelph and this new historic building conversion will impress you with its Trendy Vibe. The industrial look and feel has exposed 10’ Concrete Ceilings giving this space a very open and bright living style. The showpiece is the Chic Brick Wall which can be the backdrop for dining or your desk space. Other Upgrades include a slide in Glass Cooktop Range, Custom Blinds and an AV outlet for wall mount TV. There are only 4 units in the building with this design which has one of the largest living spaces for a 1 BR unit. The Transom and large window permit loads of light into the bedroom while the Frosted glass offers the privacy needed. Laundry is in the suite for ultra convenience. The 131 sq ft balcony spans the width of the unit and faces south for tons of light and great views. An Owned Locker has ample storage and you can park your EV vehicle in the Owned Spot with a Private Charger. Amenities galore in the building including Heated Bike Ramp and Bike Storage Room, GYM, Games Room with FREE WIFI, Dog Wash Station, Music Room, Chef Kitchen Entertainment Room , Patio Garden area and the Showstopper RoofTop Terrace kitted out with loungers, BBQ ,tables and chairs for you to share with your friends and family watching the sunset over downtown Guelph. Walk to Bars, Cafes, Restaurants, Trails, Storm Games, River Run Centre and the GO Train within 10 min. Location + Trendy + Convenience = The Perfect Condo. (id:59646)
14 Lydia Lane
Paris, Ontario
Introducing the stunning Parkview model, built by renowned Losani Homes and showcasing the coveted Tuscan Elevation. This exceptional property boasts an array of high-end upgrades, including: Built-in cabinetry and custom finishes, Three luxurious bathrooms, each a serene oasis, A gourmet kitchen with premium appliances and sleek design, Main level laundry for added convenience, A spacious primary bedroom with ensuite, walk-in closet, and ample wardrobe space, There are a total of two bedrooms on the main floor and two more on the lower level, Modern, high-end lighting fixtures throughout, A expansive composite deck with gazebo for outdoor entertaining and a shed for additional storage, A fully fenced yard with ample storage and built-in features. This magnificent home is truly one of the nicest and most upgraded in the area, offering the perfect blend of luxury, functionality, and curb appeal. Don't miss out on this incredible opportunity to own a piece of paradise! (id:59646)

