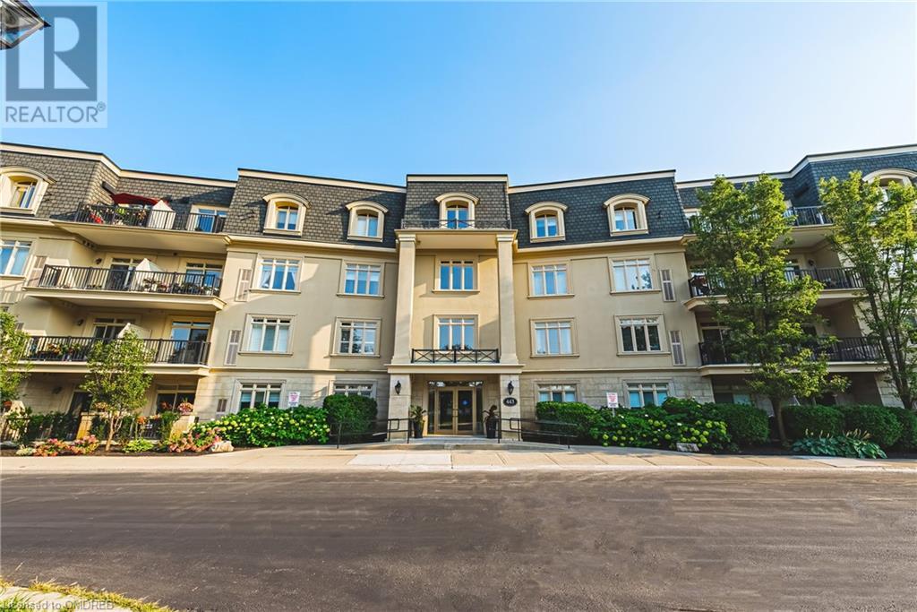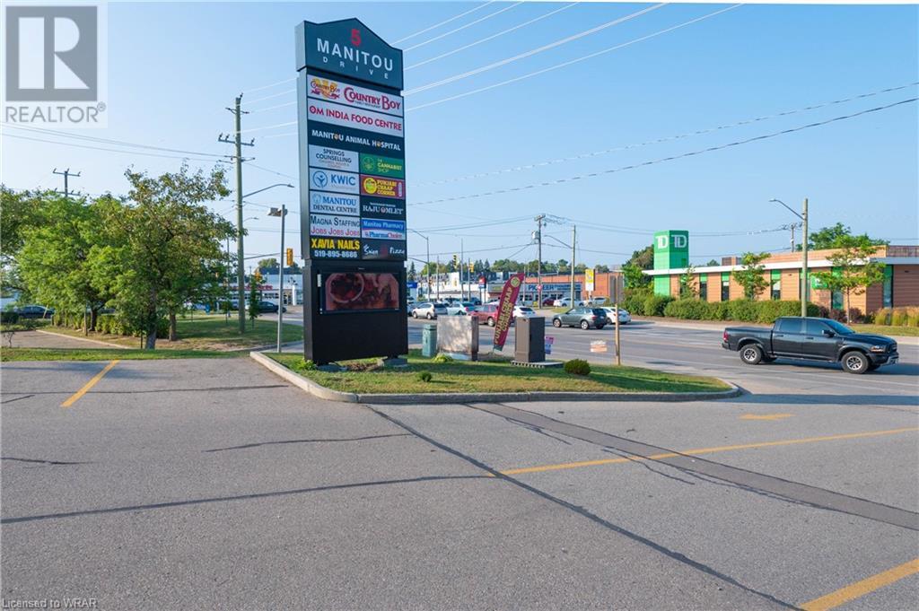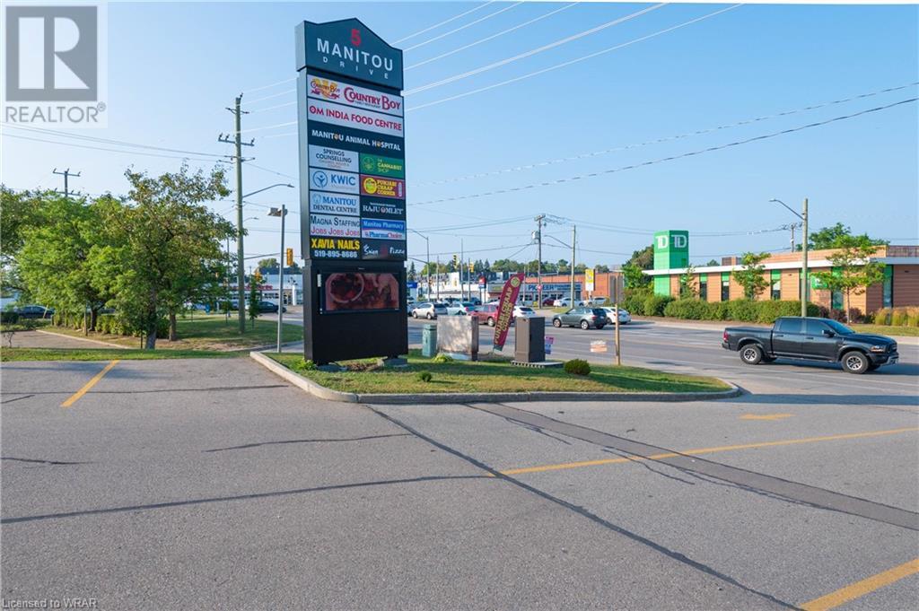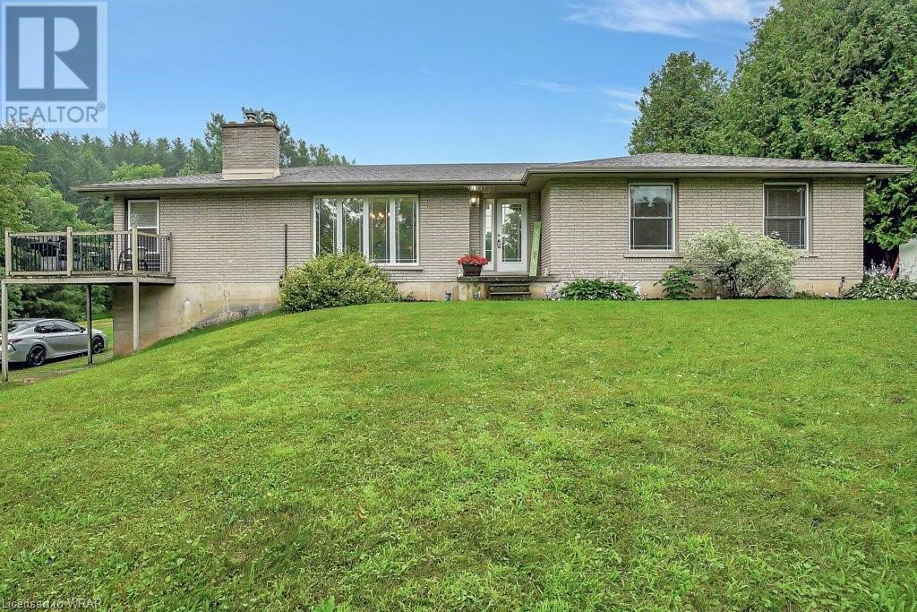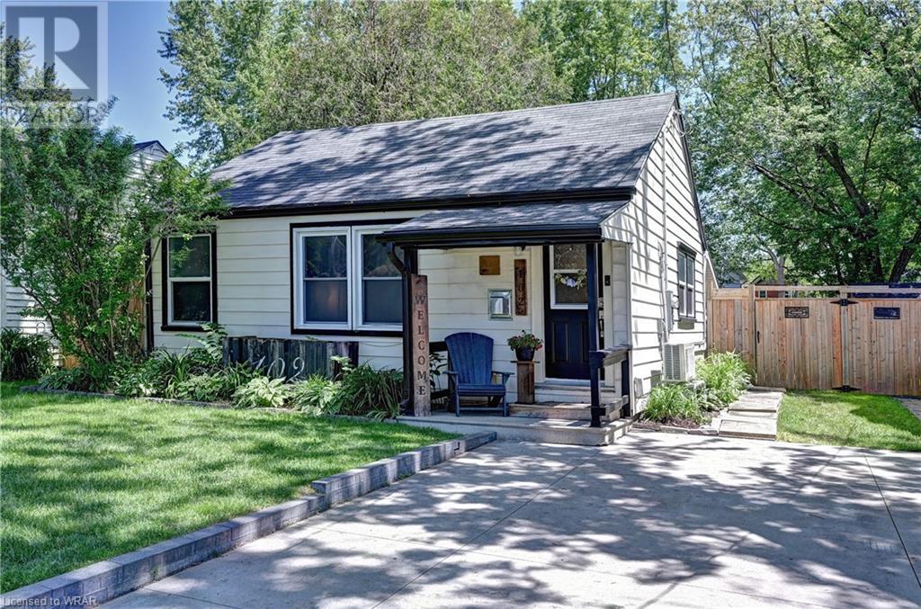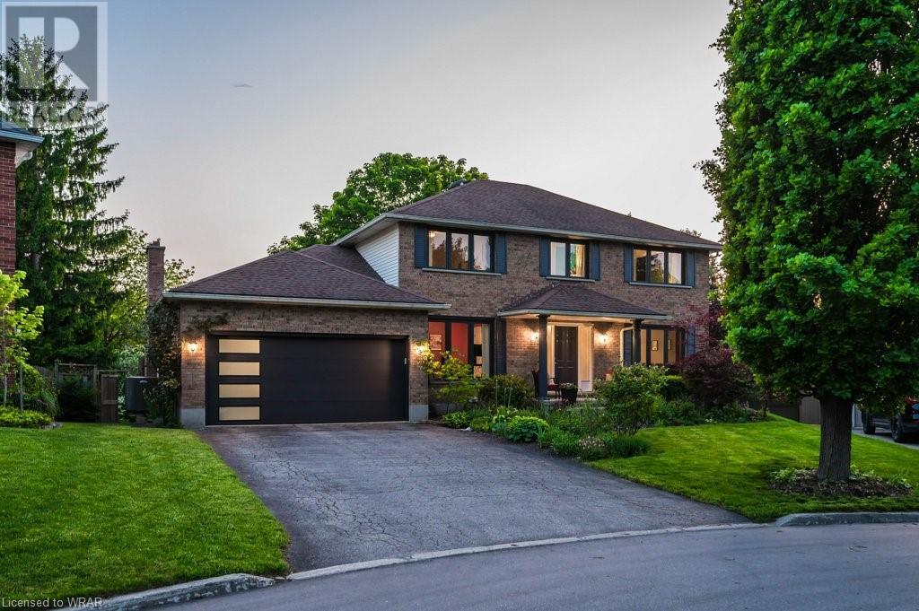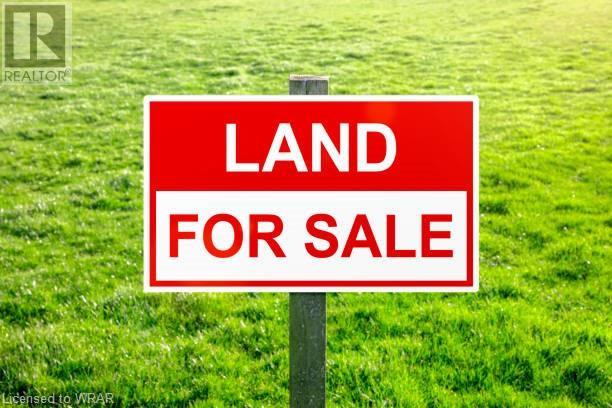443 Centennial Forest Drive Unit# 302
Milton, Ontario
Welcome to your new home! This 2 bedroom, 2 bathroom condo is perfect for anyone looking for 1,239 sqft of wonderfully designed living space. With laminate flooring in the main living area and cork in the kitchen, you'll feel right at home as soon as you step inside. The kitchen features a view of the main floor and plenty of counter space. Separate dining area allows for sit down meals with friends and family. Enjoy all the natural light through the balcony off the living room! Backing onto greenspace makes this so peaceful to enjoy. Both bedrooms are spacious and offer ample closet space for all your storage needs. The primary bedroom has its own ensuite bathroom for added convenience-tub/shower combo plus stand up shower! Additional bathroom with shower allows for guests or family to have their own space. Located in a desirable neighborhood of Timberlee, this condo is close to a private trail for walking, shopping, dining, and entertainment. Plus, easy access to public transportation. If you want to stay in- there is a community within the building that has coffee, Euchre, and other social gatherings. Time to call unit 302 your home sweet home! (id:59646)
5 Manitou Drive Unit# 207,208,209,210
Kitchener, Ontario
For Lease: Approx 2600 sq. ft. office space available on the 2nd floor at the intersection of Fairway Road, Manitou Road, Balzer Road, and Courtland Avenue. Just 2 minutes walking distance to LRT and bus stops, and a 5-minute drive from Hwy 7 & 8. Amenities include an elevator, 169 parking spaces, 3 common washrooms, a universal washroom, and 2 plaza entrances. Existing tenants include medical and professional services, salons, and restaurants. Ideal for medical uses such as a pain clinic, psychiatrist, or specialty clinic. Explore this prime location for your business growth. (id:59646)
5 Manitou Drive Unit# 204
Kitchener, Ontario
For Lease: Approx1194 sq. ft. office space available on the 2nd floor at the intersection of Fairway Road, Manitou Road, Balzer Road, and Courtland Avenue. Just 2 minutes walking distance to LRT and bus stops, and a 5-minute drive from Hwy 7 & 8. Amenities include an elevator, 169 parking spaces, 3 common washrooms, a universal washroom, and 2 plaza entrances. Existing tenants include medical and professional services, salons, and restaurants. Ideal for medical uses such as a pain clinic, psychiatrist, or specialty clinic. Explore this prime location for your business growth. (id:59646)
5 Manitou Drive Unit# 201-202
Kitchener, Ontario
Seize the opportunity to be your own boss with this fully equipped, professionally finished medical clinic. This business is for sale in a leased premises, offering a turnkey solution for medical professionals. The clinic features: Reception area,4 exam rooms ,Lab, Doctor's rooms and 2 washrooms. Located in a top tier premier spot with excellent accessibility to major highways, public transit, and ample parking Whether you're a startup or an established practice, this location at 5 Manitou Drive provides the perfect environment for your business to grow and succeed. Don't miss out on this exceptional opportunity to own your own practice in a well-established area. (id:59646)
29 Howard Avenue
Oakville, Ontario
Outstanding Executive Family Opportunity! Located in the coveted Orchard Beach neighbourhood of Old Oakville, this home is just a stone’s throw from the lake and a short stroll to downtown Oakville’s shops and restaurants. Designed by John Willmott and enhanced with numerous features, it offers joyous family living. The modern, open-concept floor plan includes a vaulted, sun-lit family room adjacent to a large kitchen and eat-in area. Quality garden doors open to a magnificent stone back porch, complete with a linear fireplace and views of the stunning private Todd gunite pool, hot tub, and Aldershot landscaping. Ideal for entertaining, the home features a separate pantry and servery next to the dining room, which boasts stunning stained glass windows. The office is quietly tucked away with street views for natural light. The second level hosts a fabulous principal suite with built-ins, a balcony with seasonal lake views, a 5-piece ensuite, and a walk-in closet. Additionally, there are three more spacious bedrooms and two more convenient bathrooms. The lower level includes a wonderful projector entertainment centre with a cozy gas fireplace, a second bonus office, a large bedroom, and another bathroom. The stone walkways and patios outside are exceptional and invite you into this warm and inviting home. Situated on a quiet, tree-lined street, this special home is serenaded by the sounds of the waves rolling in. You will be enchanted. (id:59646)
7 Grand River Street N Unit# 5
Paris, Ontario
Newly built spectacular opportunity for an upscale restaurant backing onto the Grand River where the Nith River and the Grand connect. Large partially covered deck for your patrons to take in the gorgeous views. Located in the heart of downtown Paris, a tourist and local destination for all. Street front exposure with full wall of glazing overlooking the river. Options to lease the whole space at 2890 sf or divide into 525 sf, 1050 sf, 1167 sf, 2215 sf. Building has newly poured basement for storage. The building is constructed with high end contracting, attention to detail throughout and it truly blends into the surrounding buildings with the old world charm of The Prettiest Little Town in Canada. Ample tourist foot traffic as well as local patrons. Town hosts downtown festivals and local business support and collaboration. Surrounded by plenty of municipal and street parking. Ready to make your mark in downtown Paris, possession late 2024. (id:59646)
1413 Lockie Road
Branchton, Ontario
This 4.23 ac property with outstanding 1725 sf (interior measurements 29.2' x 55.2') detached shop is a rare find, and only 10 mins south of Cambridge. A forested laneway leads to an expansive sunny clearing on which sits this lovely mid century ranch bungalow, fully renovated, in move-in condition. The spacious kitchen open to liv/din was fully renovated '21, with custom cabinetry, granite countertop and tile backsplash, SS dishwasher, custom range hood, built-in propane range top, built-in oven, under cabinet lighting, and a centre island with electrical power. The main living area/dining/kitchen/office areas offer luxury vinyl flooring '21. The sprawling living room boasts large windows overlooking the front yard and patio doors to a balcony. A wood pellet stove reduces heating costs in the colder months. A main floor office /playroom and a 2pc bath '21 extend the living space. The bedroom hall leads to 3 spacious bedrooms with luxury vinyl floor '24 and a 5pc bath renovated '24. Other improvements include newer decking '21, windows and doors installed in '19, '20, and '21, roof shingles '21. If you're looking for a serious outbuilding you will not be disappointed with this 1725 sf shop with 12' ceiling height and a 10' x 10' insulated door, radiant propane heater, water, and hydro. So many exciting features! So much to explore! (id:59646)
98 Elgin Street
Embro, Ontario
These Townhomes are now finalists in the National Awards for Housing Excellence! Certified Passive House - a standard usually achieved only by custom builders! No other home builder in Canada is building to this standard for the general public. Passive House is the world’s highest standard for energy efficiency, health and comfort. Features of this freehold townhome include: three large bedrooms and three full bathrooms; locally crafted contemporary oak staircase and cabinetry; quartz countertops; hardwood floors; European windows, doors and ventilation system. All interior finishes are low-VOC. Low-maintenance exterior includes standing-seam steel roof and concrete driveway. Flexible layout with more than 2,200 sf is ideal for downsizing couples, families, multi-generational living, and working from home. This home was built with the consumer in mind. Located in Embro, a vibrant farming community, set on gently rolling hills and immense natural beauty. Nearby amenities include: community centre, arena, playing fields and playgrounds, a branch of the Oxford County Library, a community theatre, café, restaurant, gas station, variety store, and new pharmacy opening October 2023. Conveniently located just 10 minutes to the 401, and an easy commute to the cities of London, Woodstock and Stratford. You truly need to walk through this home to understand what a unique opportunity it is to own a home like this. Honourable Mention in the PHIUS 2023 Design Competition! (id:59646)
102 Blake Street
Stratford, Ontario
Cozy cottage style property in picturesque Stratford. Freshly painted with some updates. 2 bedrooms. Mitsubishi electric split-system heat pump. Heat and a/c provided by unit. Gas fireplace in living room. Large fenced yard. Concrete driveway. Quiet neighbourhood. Near amenities. Stratford Festival. Lake Victoria and the Avon River. Parks. Shops. Restaurants. (id:59646)
556 Hemingway Place
Waterloo, Ontario
One of Waterloo's favourite neighbourhoods, nestled in a wonderful cul de sac is this beauty! Over 3800 square feet of living space! Steps from bike and walking trails. A backyard oasis, featuring a lovely heated in ground pool, updated 2022 pool liner. Newer heater and equipment. Protective metal and glass fencing around the pool. Custom built gazebo with power and lighting. Wonderful stone landscaped walk way and steps. Lovely landscaping. Fully fenced rear yard. Beautifully maintained 5 bedroom home, featuring. stunning newer hardwood floors. Grand circular staircase installed , open to the second level. A newer skylight has been installed with automated blinds. Newly installed broadloom in the recroom. Spacious 4 bedrooms on the second level. Primary suite features a walk in closet and 2017, completed renovated 4pc., spa like ensuite! Recently painted home. 3.5 baths, 2021 garage door. 2019 windows with reflective coating. 2022 french doors , 2021 furnace and air conditioner. This is not to be missed on your house search! (id:59646)
185 Lisgar Avenue Unit# 207
Tillsonburg, Ontario
Attention all first time buyers and Investors! At$1635.00 all in per month all in, that is not a typo! Calling all buyers and investors. Immaculate 2 plus 1 bedroom/dining room with full four piece bath has come to market just in time to get the kids settled in before school starts. Recent updates include new flooring, fresh paint and a third bedroom set up that can be converted back to dining room with ease. Located close to schools, community park with sports fields and walking distance to all shopping needs. Generous room sizes with the primary bedroom having walk in closet. Full size storage/pantry walk and walk out balcony just keeps the added value coming. Condo fees are $210.00/month and include water, parking, Hydro and heat (EVERYTHING). If you are a buyer, restarting your life journey or just a shrewd investor then this place for you and at $259,900.00 it is priced to go NOW, Fast Closing available. (id:59646)
313 George Street N Unit# 3
Cambridge, Ontario
Step inside this beautifully finished townhouse condo, in the prestigious Riverwalk community in West Galt. Entering into the generously sized foyer (with hall closet), you'll see that this home has been meticulously maintained and updated! The bright and sunny kitchen offers plenty of counter space, stainless steel appliances, and ample cupboard storage, all thoughtfully updated to meet the needs of the cook in your home! A dining room provides access to the large and private yard that feels more like your own park as it has views of mature trees and green space. With a flagstone patio and privacy fencing, summer BBQs (gas BBQ included) and entertaining, awaits. The living room has a wood burning fireplace with a lovely stone surround as a focal point, and beautiful hardwood flooring here, as well as throughout the rest of the living space on the main floor. A two piece powder room is tucked aside, to complete the main level. The bedroom level has a generously sized primary bedroom with a fabulous walk-in closet, and three piece ensuite. Two large secondary bedrooms with views of the green space, share access to the stunning four-piece bathroom. The basement is fully finished with a generously sized rec room, with a gas fireplace (serviced in 2024), perfect for cozy movie nights, or entertaining overflow. A tidy laundry room, crawl space storage and a two piece bathroom complete the level. A single car attached garage is accessed from this level, as well. Air conditioning and furnace (October 2022), water heater (rented), water filtration system and water softener (both owned and serviced August 2024), and painted throughout (2022). Miles of hiking and biking trails right from your door, or walk to the quaint shops, restaurants, Cambridge Farmers’ Market, Idea Exchange (Public Library) or the Hamilton Theatre. Get involved in the community garden on-site and enjoy social time or extended family celebrations at the Quarry House hospitality centre. (id:59646)
571 Storms (Rawdon) Road
Marmora, Ontario
Discover the perfect blend of rustic charm and modern comfort in this stunning country log home, set on a lush 1-acre wooded lot. This property offers 6 spacious bedrooms and 2 bathrooms, making it ideal for families or those seeking a serene getaway. Key features include a captivating floor-to-ceiling stone fireplace, an elegant spiral staircase leading to a versatile loft, and a new hot tub for ultimate relaxation. In the warmer months, enjoy the in-ground pool—perfect for entertaining or simply savouring your own private oasis. The home is thoughtfully designed with accessibility in mind, featuring a wheelchair ramp for easy entry. For hobbyists, the 22x25 detached garage provides plenty of space for projects and storage. Vaulted ceilings fill the interiors with natural light, creating a bright and airy atmosphere. Available for 3, 6, or 9-month rental options at $4,000 per month, this fully furnished home is ready for you to move in and enjoy. Whether you're looking for a short-term escape or a temporary residence, this property offers a turnkey solution. Don't miss out on the chance to experience the tranquility and convenience of this beautifully appointed country home. (id:59646)
430 Murray Road
Penetanguishene, Ontario
Welcome to your dream home, where elegance meets functionality in a stunning display of craftsmanship. This property offers a spacious sanctuary with five beautifully appointed bedrooms and three well-designed bathrooms, promising comfort and privacy for all residents. The interior of this open-concept home boasts high-quality construction with attention to detail, providing a space that is both beautiful and durable. Whether hosting lavish parties or enjoying quiet evenings, the expansive living areas adapt to every occasion. Many renovations were recently done; freshly painted, new bedroom on second floor, new flooring in basement and second floor. The exterior property of this home is truly a statement, imagine summer days spent in the lavishness of your own landscaped yard, featuring a sparkling inground pool, an inground hot tub, and a massive outdoor fire pit. You are moments away from the serene Charles Scott Memorial Park, presenting the perfect backdrop for morning jogs or family picnics. For families, the proximity to many schools is a significant perk, simplifying morning drop-offs and ensuring educational opportunities are just around the corner. This property doesn’t just offer a house, but a lifestyle upgrade nestled in a vibrant community. It truly has it all! Don't miss out on this opportunity. Book your showing today! (id:59646)
442-448 River Road
Cambridge, Ontario
Rare Find! Attention All Builders, Developers, And Smart Investors This 17 lot infill site is ready to go With lots from 13 meter These Lots Will Be On A Vacant Land Condo Road Coming Of Olivewood Way. Proximity To Town Line Road d 401 Access Along With Hespeler Village And All The Shops And Restaurants, Library, Forbes ark And River Are Sure To Make This A Highly Desirable Development. Call Listing Agent For More Details Possible VTB to qualified Buyer (id:59646)
2055 Appleby Line Unit# 401
Burlington, Ontario
Beautiful Corner Condo apartment with Vaulted Ceilings in living / dining room and gas fireplace! This stunning 2 Bedroom, 2 Bath suite with high ceilings, balcony overlooking trees and green space, feels more like a home than a condo. Located in the highly sought after Orchard Neighbourhood with great schools and with shopping and restaurants across the street. Lovely open concept living and dining room with a gas fireplace and overlooking the kitchen. The kitchen has newer stainless steel appliances (not shown in photos) and great cupboard space. The large primary bedroom has a big closet and 4 piece ensuite. The 2nd bedroom is also a great size with 3 piece bath along side. The suite comes with 1 underground parking spot, locker and there is a recreation centre with exercise room, party room and sauna in the complex. Looking for a AAA Tenant, No Pets and Non-Smoker. Tenant Pays Cable/Internet, Heat (Gas), Hydro (Electricity), Hot Water Tank Rental ($38.11 per month) and Tenant's Insurance. Don't miss the opportunity to make this beautiful home yours. EQUIFAX credit report required (id:59646)
66 Charles Currie Crescent
Erin, Ontario
A RARE FIND! A new 4 bedroom bungalow on a walk-out basement lot on a 1/2 acre and only 10 minutes to the GO Train! This is the perfect home in a community of executive homes known as Ospringe Highlands. This spacious bungalow features a centre hall plan plus 2 walkouts from the basement, as well as access to the basement from the 3 car garage. Four bedrooms, one Jack and Jill bathroom between two of the bedrooms, a separate primary bedroom with ensuite & walk-in closets, plus the primary bedroom featuring a coffered ceiling, 2 large walk-in closets plus a 6 piece ensuite. The main floor laundry features Maytag appliances, a sink & shelving above. The kitchen is large & open with a dinette area & features solid wood framed cabinetry with quartz countertops, ceramic backsplash, Whirlpool dishwasher, built-in microwave & oven, both in the wall with a stovetop, a Whirlpool fridge/freezer with icemaker, a large island & a separate coffee/wine bar with beverage fridge. There is a walkout from the dinette to an impressive covered patio. Between the dining room & kitchen is a survery with quartz countertop and a separate pantry. The gas fireplace in the living room is visible from the front door. This house is over 3200 square feet on the main floor. The basement area is unfinished, however has 2 separate walk-outs to the backyard, plus a walk-up to the 3 car garage. If you are looking for future accommodation for a family member, this would be ideal! Triple car garage, triple paved driveway & 10 minutes to the Acton Go Train! Don't let this one pass you by! (id:59646)
39 Waterford Drive
Erin, Ontario
Executive Home for Lease, just a short drive from Brampton / Milton / Mississauga, in the town of Erin. Leave the city stresses behind and enjoy this executive 3200 Sq Ft, 4 bedroom 4 bathroom home on almost a half acre backing onto greenspace. Work from home? An office on the main floor provides the private space needed to get your day's work done. Two staircases to the second floor make easy access to various locations in the home. Upstairs the huge primary retreat with sitting area, gas fireplace, large walk-in closet and spacious ensuite while across the catwalk, two generous bedrooms share a Jack and Jill bathroom and a 4th has it's own ensuite. Great for guests! Across the back of the home hosts the open 2 storey family room with gas fireplace, large kitchen and eating area. The separate dining and living rooms provide for more private get togethers. The back deck which spans almost the width of the house gives a stunning view of the greenspace behind the property. Don't miss this rare opportunity to lease this stunning home! (id:59646)
50 Pearl Street
Brantford, Ontario
AN ABUNDANCE OF POSSIBILITIES - A THOUGHTFULLY DESIGNED LEGAL DUPLEX WITH MODERN FINISHES AND A STELLAR LOCATION This meticulously crafted legal duplex showcases modern elegance and functional design. The upper unit impresses with 3 spacious bedrooms and 2 full baths, featuring contemporary fixtures and high-end finishes. The lower unit offers 2 generous bedrooms and a sleek full bathroom, perfect for comfortable living. Both units are equipped with state-of-the-art amenities, including separate laundry facilities, private entrances, and stylish kitchens complete with stainless steel appliances. Every detail has been carefully chosen to enhance the overall living experience, from the open-concept layout, large windows, and pot lights to luxury vinyl flooring and sophisticated lighting fixtures. New sump pump (2024). Step outside and enjoy the professionally landscaped, fully fenced 122-foot deep lot, featuring a new concrete patio, lush, freshly laid sod & new roof (2024). Whether you're searching for a family home, a mortgage helper, or a smart investment opportunity, this property has it all. Brantford is a vibrant and welcoming city, known for its rich history, friendly community, and excellent quality of life. 50 Pearl Street is perfectly situated within walking distance of top educational institutions, including Wilfrid Laurier University & Conestoga College, and close to Brantford General Hospital. Enjoy the convenience of nearby parks, trails, and the scenic Grand River. The Brantford Bus Terminal is just steps away, ensuring easy access to public transportation. Residents can also take advantage of the proximity to various shopping centres, restaurants, and entertainment options, including Earl Haig Family Fun Park. With its blend of urban amenities and small-town charm, Brantford is a wonderful place to call home. Book your showing today! (id:59646)
50 Pearl Street
Brantford, Ontario
AN ABUNDANCE OF POSSIBILITIES - A THOUGHTFULLY DESIGNED LEGAL DUPLEX WITH MODERN FINISHES AND A STELLAR LOCATION This meticulously crafted legal duplex showcases modern elegance and functional design. The upper unit impresses with 3 spacious bedrooms and 2 full baths, featuring contemporary fixtures and high-end finishes. The lower unit offers 2 generous bedrooms and a sleek full bathroom, perfect for comfortable living. Both units are equipped with state-of-the-art amenities, including separate laundry facilities, private entrances, and stylish kitchens complete with stainless steel appliances. Every detail has been carefully chosen to enhance the overall living experience, from the open-concept layout, large windows, and pot lights to luxury vinyl flooring and sophisticated lighting fixtures. New sump pump (2024). Step outside and enjoy the professionally landscaped, fully fenced 122-foot deep lot, featuring a new concrete patio, lush, freshly laid sod & new roof (2024). Whether you're searching for a family home, a mortgage helper, or a smart investment opportunity, this property has it all. Brantford is a vibrant and welcoming city, known for its rich history, friendly community, and excellent quality of life. 50 Pearl Street is perfectly situated within walking distance of top educational institutions, including Wilfrid Laurier University & Conestoga College, and close to Brantford General Hospital. Enjoy the convenience of nearby parks, trails, and the scenic Grand River. The Brantford Bus Terminal is just steps away, ensuring easy access to public transportation. Residents can also take advantage of the proximity to various shopping centres, restaurants, and entertainment options, including Earl Haig Family Fun Park. With its blend of urban amenities and small-town charm, Brantford is a wonderful place to call home. Book your showing today! (id:59646)
46 Sydenham Wells Wells
Barrie, Ontario
OPPORTUNITY! This 3 bedroom, 2 bathroom home has the possibility of getting pre-approved plans to convert to a triplex! Welcome to 46 Sydenham Wells! Nestled in a vibrant neighbourhood of Barrie, this charming house is a perfectly packaged opportunity for anyone looking to plant roots in a friendly community. With three cozy bedrooms and two well-appointed bathrooms, this residence offers comfort and functionality seamlessly blended into one delightful living space. This location is a winner! Take a brief stroll and you’ll find the Eastview Secondary School, ensuring your morning school runs are a breeze. Public transport is no puzzle either, with the Steel Street bus station just a heartbeat away from your new doorstep This home isn’t just a space to reside—it’s a place to thrive. Embrace the blend of accessibility and tranquility in this wonderful sanctuary. Start your new chapter today! (id:59646)
200 King Street Unit# 2
St. Catharines, Ontario
Experience urban living at its most exceptional in this newly renovated 1-bedroom sanctuary nestled in the vibrant heart of downtown St. Catharines! This sophisticated gem boasts a sleek, contemporary white kitchen adorned with gleaming stainless steel appliances, seamlessly blending form and function. Revel in the abundance of natural light that floods the spacious interiors, accentuating the modern elegance of every room. The chic 3-piece bathroom offers a refreshing retreat with its stylish design and premium finishes. Perfectly situated for those who crave both style and convenience, this residence places you at the epicenter of city life. Enjoy the added benefit of on-site laundry facilities, ensuring ease and comfort. Please note, tenants are responsible for Hydro. Discover your ideal urban oasis today! (id:59646)
5 Admiral Road Road
Welland, Ontario
Stunning top of the line end unit townhome positioned on corner lot with plenty of natural light and views of the Welland Canal accessible right across the street. Approx $65,000 in upgrades have made this Ballantry Homes townhouse an elegant property with noteworthy features such as a spanning island with beautiful pendant lights in a timeless kitchen ready for the home chef. Brand new appliances, extra cabinetry, pantry, beautiful arabesque style backsplash, and warm toned flooring throughout. 9 foot ceilings on main level and large windows bring in the natural light. The gorgeous staircase leads to the upper level where the primary bedroom offers double doors leading into a spacious retreat with loads of natural light, large walk in closet, 9 ft. tray ceiling and spacious ensuite with double sink, luxurious walk in shower and stone countertops. Smooth flat ceilings throughout, vinyl flooring throughout, convenient main floor 2 piece bath, upper level laundry and inside entry to double car garage with electric garage door opener and keypad entry. Sliding doors from kitchen offer access to possible gas line for BBQ. A large unfinished basement is ready for your personal touch or offers plenty of extra storage space,laundry sink and rough in for bath. This coveted neighbourhood offers a quiet lifestyle near shopping, restaurants, wine country, orchards, markets, golf courses, biking/walking trails, the Falls and stunning Niagara on the Lake. Easy access to the 406. Quick closing available. Taxes to be assessed. Don't miss out on this rare opportunity to get one of the most beautiful townhomes on a prime lot. Priced to sell! (id:59646)
20 Tasker Street
St. Catharines, Ontario
This stunning, brand new, custom-built 4+2 bedroom,6 bathroom residence located on a one-of-a-kind, private 55 x 198 ft. Lot. Over 4800 Sf. Ft of Living space. Boasts a variety of luxurious features and modern amenities. Open concept main floor with cathedral ceilings and heated floors in all bathrooms and basement ceramics. Natural wood baseboards, moulding and doors, plus 3/4 engineered floors on main and upper levels. Kitchen includes solid wood cabinetry and natural stone countertops with breakfast bar. Jack and Jill bathroom on main floor, plus glass railings. Large 520 sq. ft. garage and huge 540 sq. ft. rear deck. Entrance from garage into home, Hi-Quality Appliances! Perfect for extended families! An absolute 10+ on all accounts that must be seen to be fully appreciated. (id:59646)

