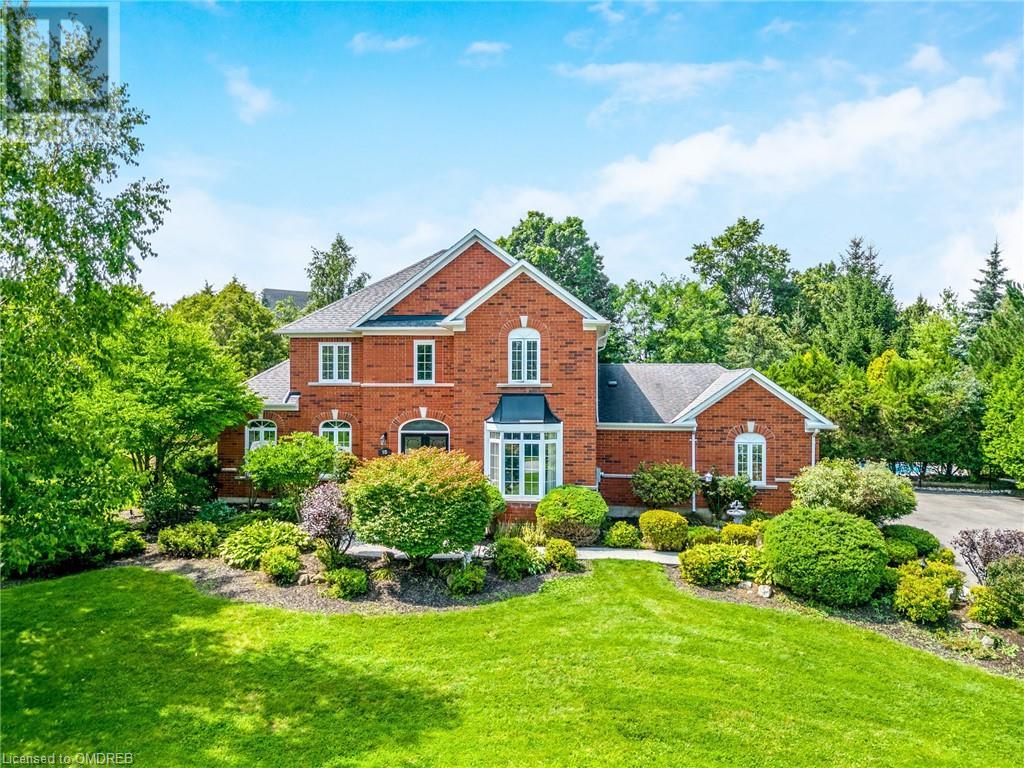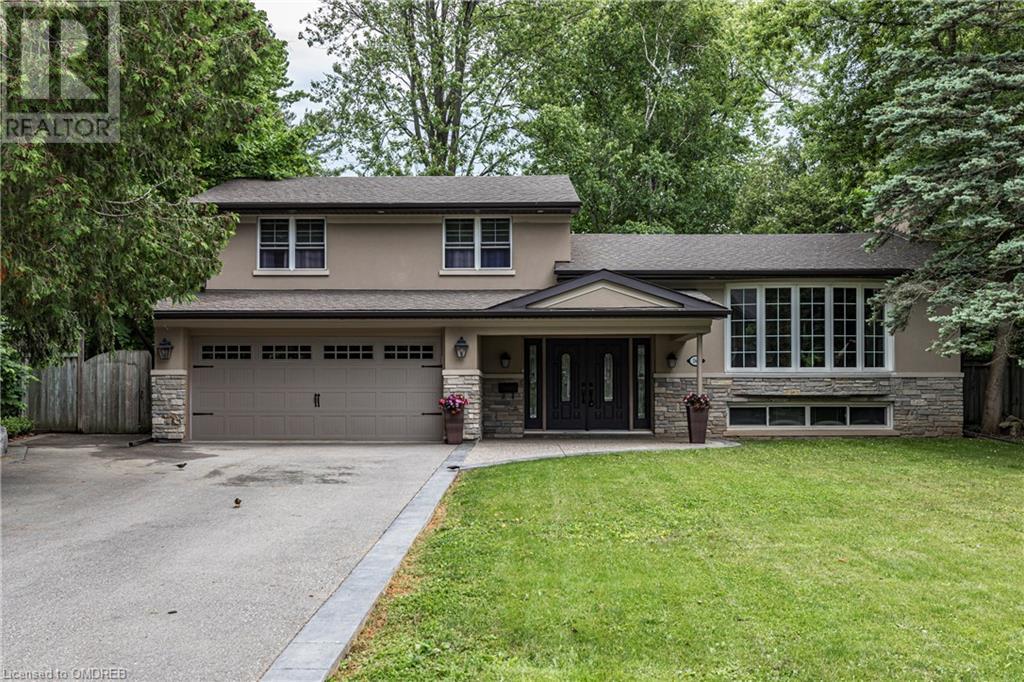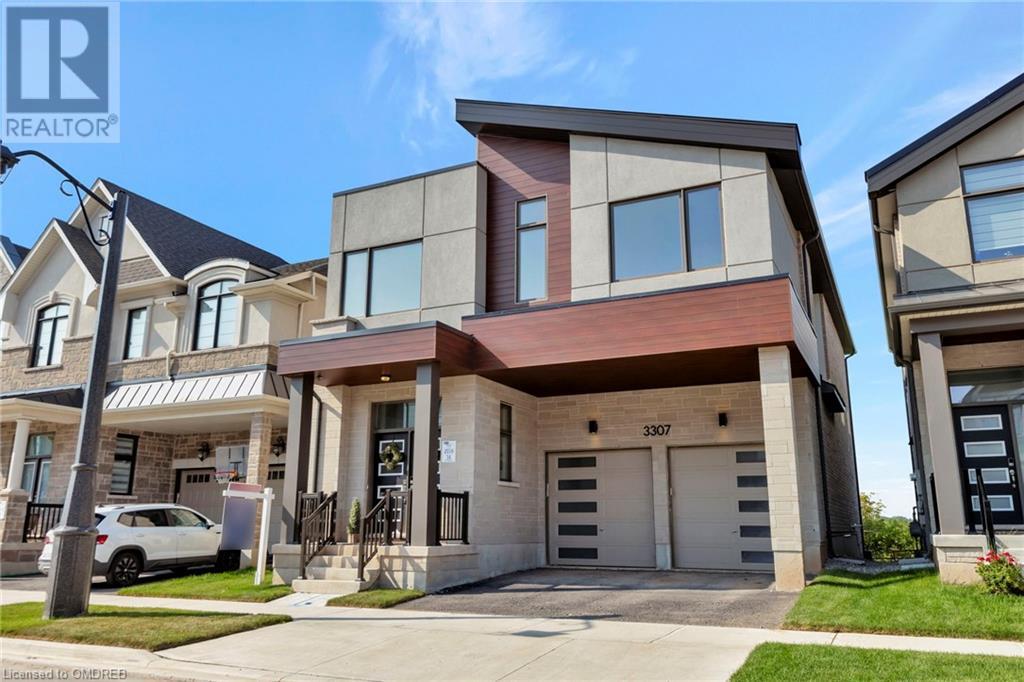112 Benton Street Unit# 707
Kitchener, Ontario
CONDO FEE REDUCED to $ 645.49mth for 1 year!! see listing agent for details. You will be impressed with this stylish high end unit in a beautiful luxury building close to Downtown and Victoria park! Features include approx 2,000 sq. ft of bright and airy living space plus 3 Indoor parking spots. the living dining and Kitchen area have a 2 story high ceiling and large windows to let the sun in and enjoy the great views. there is also an office or bedroom on the main level plus 2 bedrooms and 2 bathrooms upstairs. The building amenities include a large roof top patio, a rooftop lounge and bar, a full gym and work out room. The main floor has a movie theater and numerous offices and sitting areas to conduct business of meet with friends. (id:59646)
20 Wildan Drive
Hamilton, Ontario
In today’s real estate market, buyers are demanding luxury without the premium price tag. 20 Wildan Drive in Flamborough, offers just that. Discover unparalleled quality in this exquisite, executive 1.5 storey, offering a blend of sophistication and comfort at an exceptional value. Ideally located 10 minutes from Guelph, 20 minutes from Hamilton and Burlington, commuter corridors are within easy reach. This home presents a perfect opportunity to enjoy flawless, high-end finishes, comfortable living space over 3 levels ideal for mutli-generational families, with all the modern conveniences, for less! Nestled in a prime .5 acre lot with triple-wide driveway and ample parking, this home offers 4 bedrooms, 4.5 baths, large, spacious living areas and entertaining spaces grounded by thoughtful and well-executed transitional design. Key features include; a main floor primary bedroom retreat with a sleek 5-piece spa ensuite and walkout to private elevated deck; spotless eat-in kitchen with stellar views; a lower level rec room with home theatre, wet bar, and studio space plus workshop; multiple walkouts to landscaped gardens and patios with fire pit and outdoor kitchen, plus exceptionally maintained mechanicals and upgrades that exceed all expectations. I’ll let the pictures and video do the talking here, make your move today. Don't miss a golden opportunity to experience upscale living in a convenient location at an unbeatable value. (id:59646)
15 Trillium Terrace
Halton Hills, Ontario
Welcome to this ULTRA-PRIVATE SECRET GARDEN A Rare Executive Country Estate Property backing onto Blue Springs Golf Club (Home of PGA Canada) w/ the most stunning yard that will rival any luxury resort. This prestigious all-brick home features open concept living + fully finished basement. It is nestled on a stunning 1.38-ACRE LOT (including a beautiful side lot for added privacy) in a quiet enclave of distinguished executive homes. There is a sense of space as you enter the grand foyer w/ its 9' ceilings and curved staircase. The heart of this home is the gourmet EI kitchen which overlooks the WO to the stunning yard and living room w/ vaulted ceiling, fireplace and additional WO to the yard. There is a main level office located off the front entrance and convenient main level laundry w/ tub. The upper floor has 3 generous bedrooms (there were 4 - can easily convert back), one being the primary bedroom w/ his/her closets and 5-pc ensuite. The bsmt features an over-sized 4th bedroom, RI for bathroom, a 2nd office, gym, family room and workshop. The dream yard will take your breath away and includes a pavilion for dining al fresco, heated pool, koi pond w/ waterfall, golf-themed bar, screened-in pergola, extensive hardscaping (2000+ SF of flagstone installed on 3 of concrete for stability) and professional low-maintenance landscaping - the ultimate space for entertaining. Addt'l features: 3-car garage, parking for 10+ in the driveway, garage entry to home, replaced exterior doors, no rentals, energy efficient gas pool heater (2018), furnace (2017); water softener, UV system, HWT all owned; all windows replaced and home re-insulated, extensive UG sprinklers (including side lot), 12 x 16 double-sided pine Mennonite-built shed. Peaceful location close to golf, trails, lake, 15 minutes to 401. This is your opportunity to finally make a luxury move to the country. *Seller will consider condition on sale of Buyer's home. (id:59646)
165 Walby Drive
Oakville, Ontario
Spacious and bright freshly painted 4 level home in prime Coronation Park location in beautiful southwest Oakville! The current owner has extensively renovated this home both inside and out, creating a modern and comfortable environment. The large, open concept main level showcases a contemporary fully renovated kitchen with sleek granite countertops, huge island and Butler Servery, the perfect space for entertaining. It is a culinary enthusiast’s dream with top of the line stainless steel appliances including a 6 burner Thermador gas stove, French door fridge with bottom freezer, built-in dishwasher and microwave and large picture window overlooking the back yard. Loads of white cabinetry complete the kitchen. This level also includes a dining room off the kitchen and an expansive living room with stunning stone gas fireplace and large bay window. The perfect spot to relax and unwind. The spacious, redesigned front entry leads to the main level family room complete with a 2pc. powder room, laundry room inside entry to garage and w/o from the family room to the huge private back yard. The upper level has 3 bedrooms and two 4 pc baths. The upper two levels have hardwood flooring, main level is engineered hardwood and lower level is laminate. The lower level has a rec room, office area, 3 pc. Bath, storage area, above ground windows and exit door to the yard. The property features a huge, private back yard with large patio, the ideal space for entertaining and relaxing. You will love the quiet neighbourhood, complete with short walk to the Lake and beautiful Coronation Park not to mention minutes away from top-notch Schools. Close to major Hwys, GO, shopping and many of the wonderful amenities Oakville has to offer. Don’t miss out on this wonderful opportunity to make this fantastic home yours! (id:59646)
39 Court Street N
Milton, Ontario
Charming Old Milton home awaits your touches! Lovely three bedroom century home on a quiet, dead-end street. Great opportunity to renovate and make it your own, or for a smart investor! Welcome your guests at the large front entrance foyer. Enjoy the updated kitchen, original woodwork trim throughout, sunroom addition, and the private backyard - just a few of the great features of this charming family home. Conveniently located close to downtown Milton as well as shopping, restaurants, schools and public transit. (id:59646)
3307 Harasym Trail
Oakville, Ontario
Description Stunning Brand-New Luxurious Home - The Windfield - located in Mattamy's newest, secluded Community. This home has 3100+sf of living space and is situated on one of the most premium lots in the entire neighbourhood. Backs onto a Conservation Area and 16-Mile Creek for ample privacy, breathtaking views from every level, and the feeling of being in a serene, naturistic quiet environment. With soaring ceilings and large windows, the property is filled with sunshine throughout the day. The dining room &Kitchen flow seamlessly together with the Great Room, which features an open ceiling to the upper level. Your spacious kitchen is a chef's dream, including a large breakfast bar and eat-in dining area. The cabinetry is upgraded and spills into the dining area for extra storage. Unique to this home is a loft space on the second flr which can be used for relaxation or as a home office. Close proximity to schools, parks, transit, 403/407 & all major amenities. 7 Year Tarion Warranty (id:59646)
15219 Argyll Road
Georgetown, Ontario
Fabulous over 3100qft, 4-bed executive home beautifully finished from top-to-bottom. Impressive foyer leads to a stunning kitchen with huge island, stainless steel appliances, lots of cupboard & counter space, a pantry & seamlessly opens to a spacious family room adorned with built-ins & a vaulted ceiling. The formal living & dining rooms feature beautiful hardwood floors and offer the perfect space for entertaining. Upstairs, the primary retreat boasts a walk-in closet & a gorgeous 4pc ensuite. Three additional large bedrooms, each with double closets & hardwood flooring, share a beautiful 5-piece bathroom. Unwind in the finished basement that includes a rec room with a pretty fireplace, extra bedroom & a 3-piece bathroom. Outside, a large private backyard showcases a huge deck with gazebo & a peaceful pond with waterfall. Ideally situated in coveted Georgetown South close to great schools, parks, shops & restaurants. (id:59646)
567 Sanderson Crescent
Milton, Ontario
THIS IS LUXURY! Designer’s Dream Home that features 2845 SF of beautifully finished living space, 3+1 large bedrooms (used to be 4+1), 3+1 bathrooms, 9’ ceilings on the main floor - completely turnkey. Over $250K in upgrades. Enter the spacious foyer and into the open concept Great Room with its dramatic floor-to-ceiling stone surround fireplace. The gourmet custom kitchen features extended cabinetry, two appliance garages, quartz counters, layered pot lights, massive 8’ x 4’ centre island with breakfast bar, stone backsplash and walk out to the gorgeous yard. The second level features a 4-pc family bathroom, 3 over-sized bedrooms, one of which is the primary bedroom retreat with walk-in closet and luxurious ensuite with heated towel rack. The lower level offers a large rec room with fireplace, laundry with tub and cabinets, FOURTH BEDROOM and 3-pc bathroom. The stylish and maintenance-free rear yard features exposed aggregate, lovely pergola and long view as there is no home immediately behind. The exposed aggregate extends along both sides of the home, driveway and front porch. Too many upgrades to list: extensive pot lights inside and outside, beautiful tilework throughout home, quartz counters in kitchen and 2 bathrooms, upgraded lighting throughout, solid wood stairs with wrought iron spindles, California shutters throughout, new vanity in powder room, new garage and front door, new French doors to backyard, all toilets replaced, carpet-free home, freshly painted throughout. Close to all amenities, schools, parks, public transit, coffee, groceries, restaurants, community centres and easy highway access. Better than brand new … TRULY TURNKEY! * Furnished photos virtually staged. (id:59646)
43 Elora Street
Mildmay, Ontario
Centrally located large 5 bedroom family home with many upgrades. Large (2172 sq ft above grade) brick home with loads of charm and character. One main floor bedroom and 4 bedrooms upstairs. Recent updates include: central HVAC for air conditioner and furnace in 2021, hot water tank in 2024, new front door/screen door in 2022, fridge & gas stove in 2021, yard fence in 2020, kitchen island with quartz counter & dishwasher in 2020, 12 windows replaced (3 in 2020 & 9 in 2022), front porch area and walkway done in 2021. Beautifully landscaped front entrance. Large back yard perfect for entertaining. Close to shopping, schools and other amenities. (id:59646)
2560 2 Side Road
Burlington, Ontario
Your DREAM HOME awaits... Nestled in Burlington's highly coveted Mount Nemo Bluffs. This BRAND NEW custom-built modern style bungalow is a masterpiece of design and luxury, meticulously crafted with attention to every detail. Spanning over 5000+sqft of livable space this 4+2 bedroom, 4.5 bath residence offers a blend of sophistication and comfort, perfect for those with discerning tastes. Step inside and be captivated by the open-concept layout, accentuated by soaring cathedral ceilings that create an inviting and airy ambiance. The heart of this home, the ultimate dream kitchen, boasts imported European quartz countertops, luxury appliances, and a convenient over the stove pot filler, making it a culinary enthusiast's paradise. Designer touches though out, including Aria vents and a touch sensor kitchen faucet for added convenience. The central vacuum kick plate ensures carefree clean-ups, making everyday living effortless.Wide plank white oak floors flow seamlessly throughout the home, leading you to the grand primary retreat. This sanctuary features massive his and her walk-in closets, a cozy fireplace, and a private walk-out to a sundeck overlooking the tranquil backyard. The spa-like ensuite bath is a haven of relaxation, offering a luxurious escape from the everyday. The spacious bedrooms are designed with family in mind, with a Jack and Jill bath providing both privacy and convenience. Outdoor living is equally impressive, with an oversized 2 tier deck and cedar-covered front and back porches that extend the warmth and charm of this home into the great outdoors. Whether you're entertaining or simply enjoying the serene surroundings, these spaces are sure to delight. Fully fenced yard, Parking for 10+ cars, 30x20 powered Workshop for all your projects. Don't miss the opportunity to own this one-of-a-kind property in one of Burlington's most desired locations.Discover the blend of luxury and comfort in your new home today. Country living 5 min from everything.. (id:59646)
2215 Cleaver Avenue Unit# 6
Burlington, Ontario
Beautiful end-unit, spacious townhome backing onto a ravine. As you walk in, you'll notice the abundance of natural light shining through the large windows. The main floor features a formal dining room, a living room with a cozy gas fireplace, and hardwood floors, along with the kitchen with all new appliances (2023). You can walk out to a private, spacious deck accessible from both the living room and kitchen that leads to an interlock patio overlooking the peaceful ravine. A convenient 2-piece bathroom completes the main level. Upstairs, the hardwood floors continue, leading to a large primary bedroom with a walk-in closet and a 3-piece ensuite featuring heated floors. Two additional good-sized bedrooms and another full bathroom with heated floors make the upper level feel spacious and comfortable. The fully finished basement offers a versatile space with a wet bar/kitchenette, perfect for guests or potential in-law accommodation, along with a full bathroom that includes a walk in shower and a large recreational room. The driveway accommodates two cars side by side, and the 1.5-car garage provides room for a vehicle and extra storage, with an inside entry for added convenience. Ideally located within walking distance to shopping, schools, parks, and more. (id:59646)
22 Mason Drive
Ingersoll, Ontario
Welcome to Your Dream Home! This expansive property offers an ideal blend of space and comfort, featuring 3 bedrooms and 2 baths on the upper level, complemented by 2 additional bedrooms, an office, and 1 bath on the lower level—perfect for large families or those who love to entertain. Step into a welcoming raised ranch design with an inviting open layout. Enjoy leisurely afternoons on the spacious deck with a charming pergola, or host gatherings in the walk-out basement that opens to a second large deck, perfect for evening cocktails. The lush, private yard is adorned with mature trees and includes a convenient 10 x 8 garden shed. This home is move-in ready with modern upgrades: a furnace and central air system both under 5 years old, central vacuum, and a cozy family room featuring a gas fireplace installed in 2022. With a newly replaced roof and upgraded PEX plumbing throughout, peace of mind is guaranteed. The layout is thoughtfully designed with a basement walk-up from the laundry room, ideal for a kids' entryway and bag drop-off zone. The master bedroom is a true retreat, offering an ensuite with a shower for your convenience. Nestled in a friendly subdivision, this property boasts large lots and beautiful mature trees, making it one of Ingersoll's most desirable neighborhoods. Come and discover the warmth and community that await you in this exceptional home! (id:59646)













