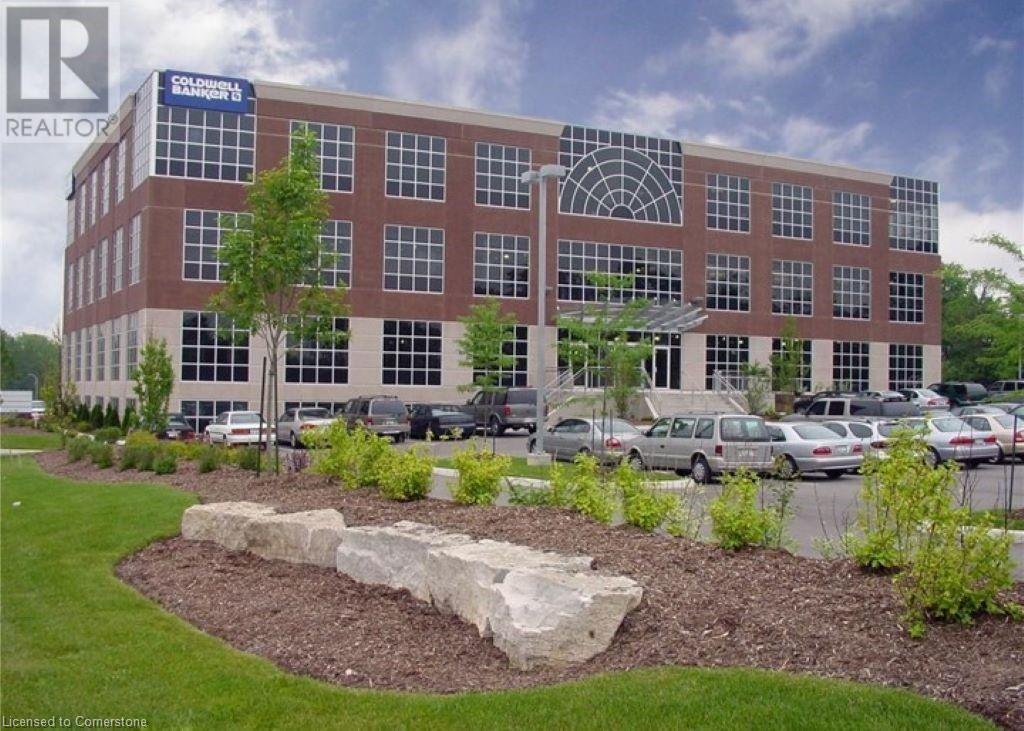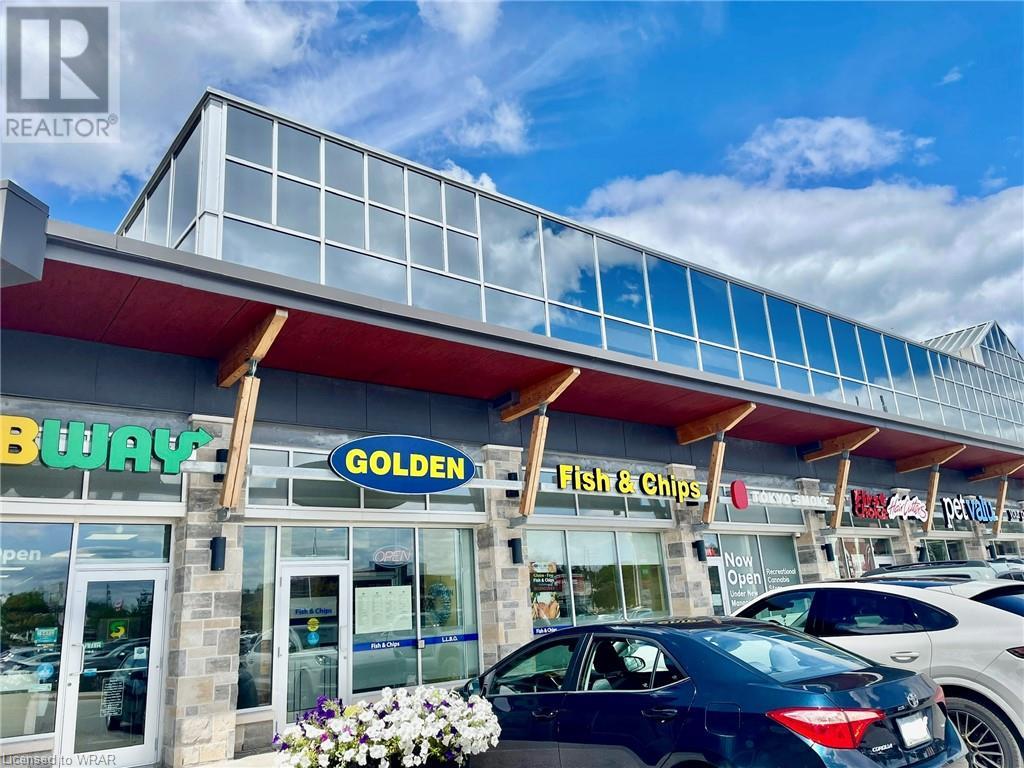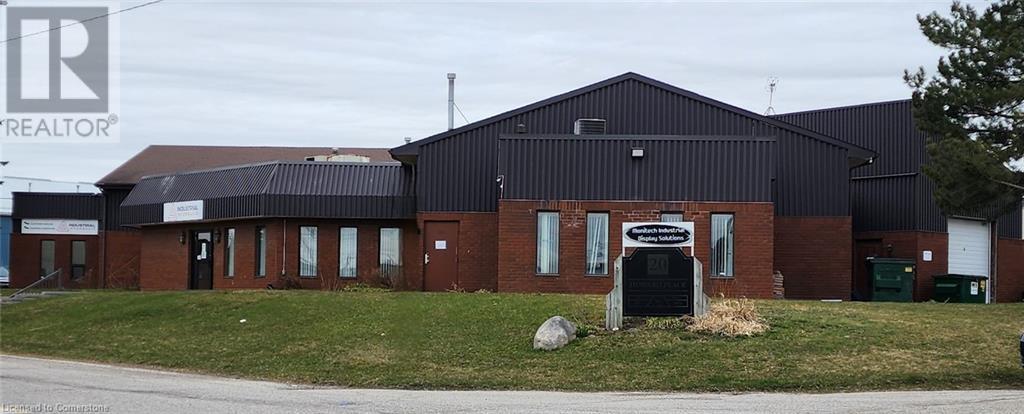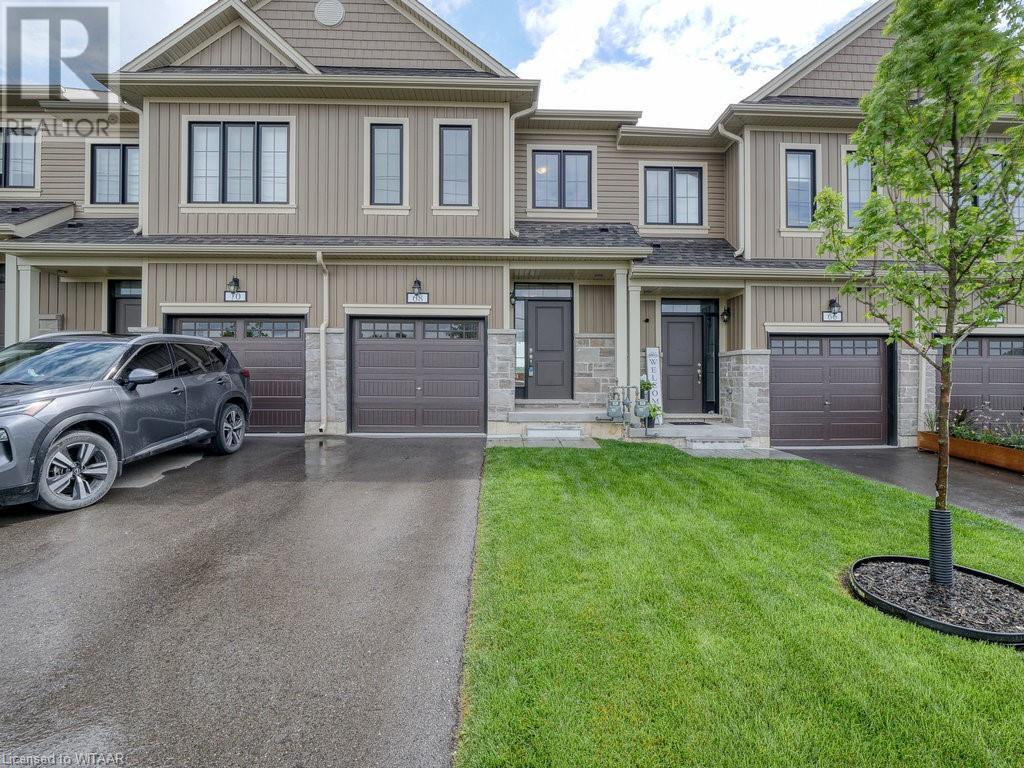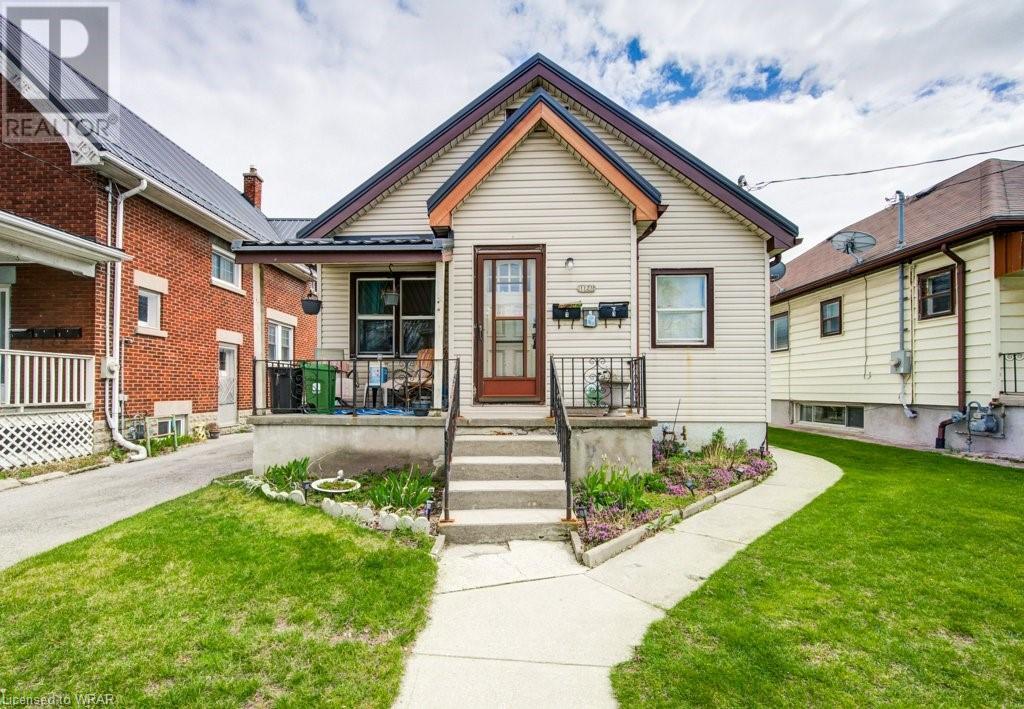1347 Rosseau Road Unit# 10
Utterson, Ontario
Lake house on the stunning lake Rosseau in the world famous Muskoka region. Truly one-of-a-kind cottage with 270 feet of waterfront ,year round access, located on 6.5 acres with a Bunkie, Double slip boat house with a 2000 square foot terrace and spectacular sunset views over gorgeous lake Rosseau. Step through the front door into the upper level and be welcomed by stunning tile flooring and wood finishes. With 4 bedrooms and 2 bathrooms on this level, there is plenty of room for friends and family to stay comfortably. Down the stairs there is the beautiful open concept lower level. Gorgeous wood cabinets line the kitchen and are accented perfectly by the granite countertops and stainless-steel appliances. Entertain guests at the island while you cook on your built-in stove top! Larger crowds fit perfectly in the large dining area that has room for an expansive dining room table. Open the backdoors to hear the lake crash on the shore while you enjoy dinner. Relax in the living room area with the fireplace that features a beautiful stone hearth. Adjacent to the living room is the Muskoka room that is filled with natural light, a fireplace and views of the lake. The primary bedroom on this level includes a walk-in closet, a 3-piece ensuite bathroom, and a view of the lake from your bed. THE BUNKIE!!! In addition to the main cottage is a 654sqft Bunkie built in 2008 offers an additional living space and has huge rental potential with 2 bedrooms, a 4-piece bathroom, kitchen, living room, and deck with lake view. THE BOATHOUSE!!! Walking down to the waterfront, past the stone firepit, you will find the luxurious 2-slip boat house with a lift and a huge terrace above featuring a 2000 square composite deck where you can relax and take in gorgeous sunset views. Keep your boats safe from the elements all summer long and store everything you need to have fun in the water. This beautiful property is your one stop shop for all you can ask for at a cottage. (id:59646)
275 Dinsley Street
Blyth, Ontario
Welcome to 275 Dinsley Street, a warm, inviting home with plenty of character and charm that is designed to meet your family's needs. Located in a quiet, family-friendly neighbourhood. This exceptional home offers 4 bedrooms, 2 updated bathrooms and it is carpet-free. You will find original hardwood flooring and original woodwork throughout. The bright kitchen boasts a large island to gather family and friends around, and stainless steel appliances. Spend cozy evenings in your family room that opens into the dining room through gorgeous original working pocket doors. The main level also includes a custom-built office and a convenient first floor laundry room with new cabinetry for additional storage. Upstairs, there are 3 spacious bedrooms and a fourth bedroom that could also serve as a nursery, office, or walk-in closet. Down the hall you will find a full bath and stairs up to the massive finished attic space. There is a large and dry, unfinished basement with a laundry tub, workshop and lots of storage space. Enjoy time outside on your large covered front porch, or retreat to a spacious, fully-fenced private backyard that is perfect for gardening, play or relaxing around your firepit. This home is within easy walking distance of Downtown Blyth where you will find, great shopping, restaurants and Cowbell Brewery, Blyth Festival Theater and the G2G trail. Updates include, washer and dryer (2024), custom desk and cabinetry in the office, custom cabinetry in the laundry room and custom wardrobe in the attic. Also a front interlock walkway (2022), new vanities in both bathrooms (2021) and new main level glassed-in shower (2023). Water softener (2023) and interior walls were recently repainted professionally. The majority of the light fixtures in the home were also updated in 2021-2023 to blend better with the new decor. Don't miss the opportunity to make this your forever home! Schedule a showing today and experience the charm of 275 Dinsley Street for yourself. (id:59646)
7 Hollinrake Avenue
Brantford, Ontario
Welcome to 7 Hollinrake. Nestled in the West Brant family friendly neighbourhood with great parks and trail systems. This carpet free home offers 3 bedrooms and 2.5 bathrooms. Featuring open concept main floor living with main floor living room, family room, eat in kitchen with sliding doors to fully fenced back yard. Plus bonus family room on second level for your entertainment needs. Tenants to pay all utilities and provide first and last month rent plus 2 recent pay stubs and full credit report. (id:59646)
6 Bromleigh Avenue
London, Ontario
Well-maintained phenomenal side-split 3+1 Bed Home in North West London Orchard Park neighborhood. Perfect for families with all age students, convenient to all schools (university, high school and elementary school). Also offers convenient access to Public Transit, Sherwood Forest Mall, Medway Community Centre, the Aquatic Centre, library, and a variety of restaurants. Minutes away from Costco, T&T, Farm Boy, and Oxford/Wonderland Shopping Center. Very convenient location close to everything you may need. Side-split house, upper level on the right, with 3 bright bedrooms and a full bath; the lower level is on the left contains 1 bedroom and 1 full bath; Main floor offers a dining room, a family room, and a newly renovated kitchen. The fully finished basement includes two storage rooms (that could be converted to offices/bedrooms), a half bathroom (only shower), and laundry room. Very large front and back yard for your favorite outdoor activities with family. No Smoking, No Pets, Move in October. The rent is $2,950.00 (after $150.00 discount for family willing to take care of landscaping and snow removal duties), plus utilities. 12-month lease required Rental application, letter of employment, reference, income proof, and credit check, all required. (id:59646)
12 Gourlay Farm Lane
Ayr, Ontario
Welcome to 12 GOURLAY FARM, AYR for LEASE too, and comes with other options as well RENT TO OWN. This is better than a new, 2790 Sqft Detached luxurious home with a stunning open concept having 4 bedrooms with 3.5 Bath, the main floor has tiles and Laminate, Maple Kitchen LG-SS appliances and quartz countertops with plenty of storage, featuring spacious living room separate breakfast and Dinning room with an office on the Main floor. The second floor features two Large Primary bedrooms with their own Ensuite and walk-in closet, a gorgeous ensuite featuring a walk-in shower and tub in one another one comes with a tub, and two good-sized bedrooms with the main bath with a 4pc jack and jill. This beautiful home is situated in the quiet, family-friendly neighborhood of Ayr, close to schools, parks, and walking trails, and close to all amenities with access to Highway 401, shopping, etc. Don't miss the opportunity to make this exceptional property your own. Schedule a showing today. (id:59646)
271 Thames Street N Unit# 21
Ingersoll, Ontario
Welcome to your first home! This charming condo is the perfect way to step into homeownership. The bright main floor offers a spacious living and dining area. Conveniently located off the dining area, is the kitchen for efficiency. It includes all necessary appliances and in suite laundry. On the second floor, you will find three comfortable bedrooms, plenty of space for family, guests, and/or a home office. Enjoy the morning sun from your personal patio space, accessible from the kitchen. Located back from Thames Street, this unit has a quiet and peaceful living environment. All appliances included. The condo features electric baseboard heating and a gas fireplace that can heat the entire unit, ensuring you stay warm and cozy throughout the year. This condo combines comfort, convenience, and affordability, making it an ideal first home. (id:59646)
508 Riverbend Drive Unit# Lc1
Kitchener, Ontario
The office space at 508 Riverbend Drive in Kitchener is 7,000+ square feet and offers a range of impressive features, climate-controlled LAN Room with back-up generator, UPS, racking, a cable management system in-place for 40+ workstation. These features offer the tenant operational continuity. Suite has Boardroom, 3 Meeting Rooms, 2-single and 1-double telephone rooms and a Kitchenette. Onsite amenities include Fitness room, 100+ seat Theatre, golf simulator and catering kitchen. Grand River and Walter Bean Trail less than 5 minutes walking distance, close to Expressway 85. Onsite parking included. Floorplan included in virtual tour. (id:59646)
4107 Jefton Crescent
Mississauga, Ontario
Great semi in great location. 3 bedroom, 2 bathroom 2 storey home in Pheasant Run. Open staircase with skylight. Large Living and Dining room with beautiful red oak floors. Primary bedroom has a double closet. Lots of storage throughout the home. Enjoy entertaining from your deck and fenced yard. Parking for 4. Close to schools, shopping, transit walking/biking trails. Don't miss out of this one. (id:59646)
14 Holland Street Unit# 14
St. Thomas, Ontario
Spacious 2-Bedroom Apartment for Lease! Nestled in the vibrant St. Thomas neighborhood, 14 Holland St showcases a fully renovated living space with sleek, modern finishes. Large windows fill the stylish interiors with natural light, while both bedrooms offer plenty of room to unwind. The contemporary kitchen features stainless steel appliances and ample storage, complemented by a well-appointed bathroom for added convenience. Enjoy the nearby cafes, parks, and other local amenities that enhance this fantastic location. Don’t miss out on the opportunity to call this roomy apartment your new home! (id:59646)
285 Wesley Boulevard
Cambridge, Ontario
Welcome to 285 Wesley Blvd, a charming 4-bedroom, 3-bathroom backsplit located in the highly desirable East Galt area of Cambridge. This inviting home greets you with a spacious living room, where upgraded flooring and an abundance of natural light create a warm and welcoming atmosphere. The lower level is a standout feature, offering a versatile in-law or granny suite. The living space seamlessly transitions into the dining room and open-concept kitchen, featuring sleek stainless steel appliances, modern cabinetry, and a bright window above the sink that enhances the cheerful ambiance. Upstairs, the primary bedroom is a perfect retreat, complete with a private ensuite bathroom. Two additional well-sized bedrooms share a thoughtfully designed bathroom on this level, offering comfortable accommodations for family and guests. This space includes a cozy bedroom, a dining area, a generously sized bathroom, and a kitchen with contemporary cabinetry and ample natural light. The framed basement ready to finish holds exciting potential, ready for customization into a rec room or additional bathroom, allowing you to tailor the space to suit your needs. Ideally located with easy access to grocery stores, restaurants, shopping, and just a short drive to Cambridge Hospital, this home perfectly balances comfort and convenience. Discover the remarkable possibilities at 285 Wesley Blvd and envision it as your next home! (id:59646)
5 Golden Terrace Court
Kitchener, Ontario
Discover the charm of 5 Golden Terrace Court – a freehold townhouse nestled in the serene Beechwood Forest. This home offers tranquility with fewer shared walls and no condo fees, ensuring your privacy. The open-concept main floor is perfect for family gatherings, seamlessly connecting to a spacious deck ideal for outdoor entertaining. Steps lead down to a delightful patio and a fully fenced backyard with beautiful fruit trees, creating a safe haven for children and pets. The primary bedroom is a luxurious retreat with a walk-in closet and an ensuite bathroom. Each floor features its own bathroom, adding convenience for the whole family. The finished basement provides extra living space with a cozy rec room, a two-piece bath, and a large fruit cellar for additional storage. You'll appreciate the direct access to the oversized garage, which offers ample storage and backyard access. Enjoy low-maintenance living with no sidewalk shoveling required. Families will love the proximity to top-rated schools, a nearby playground, and abundant shopping and dining options, including the superstore and the boardwalk. With easy access to major highways, commuting is a breeze. Don’t miss out on this exceptional property. Schedule your viewing today and get to living your Grand Life in this beautiful Beechwood Forest townhouse. (id:59646)
94 Bridgeport Road E Unit# 33
Waterloo, Ontario
Exceptional opportunity to acquire a well-established restaurant located in the high-traffic Bridgeport Plaza. This prime location benefits from proximity to popular retailers such as Tim Hortons, Walmart, Sobeys, and Bulk Barn, ensuring a steady flow of customers. The restaurant occupies approximately 2,025 square feet and features 76 seats, with liquor license. Ample free parking is available within the plaza, and all equipment and fixtures are in excellent working condition. This turnkey business presents a remarkable opportunity for growth and continued success. (id:59646)
55 Spachman Street
Kitchener, Ontario
Dare to be impressed in The “Rahi” Model boasting over 3444sqft of finished living space w/a 3 bed + 2 bed, 3 1/2 bath floor plan w/upper family room and a host of premium features. IMPRESSIVE 8 FOOT TALL FRONT ENTRY DOOR, setting the tone for the lavish interiors that await. The designer kitchen is adorned with upgraded Heirloom-style maple cabinetry, soft-close cabinets, and a QUARTZ COUNTERTOP & BACKSPLASH THAT EXUDE SOPHISTICATION. Enhancing its allure is the island w/upgraded corner posts, a wine fridge, gas stove with an upgraded stainless chimney hood fan, and in-floor heating. A 6 ft patio door featuring a transom window above, inviting natural light and seamless indoor-outdoor living. Gather around the NAPOLEON GAS FIREPLACE IN THE GREAT ROOM, illuminated by pot lights strategically added for ambiance. The opulence extends to every bathroom, where UPGRADED QUARTZ COUNTERTOPS AND MAPLE SHAKER CABINETS create a spa-like atmosphere. Revel in the luxury of a 10 ft main floor ceiling height, 12x24 CERAMIC TILE FLOORING in the foyer, kitchen, and bathrooms, alongside maple hardwood flooring in the Great room, dining room, family room, and upper hallway. Ascend the MAPLE HARDWOOD STEPS ADORNED WITH BLACK WROUGHT IRON SPINDLES, leading to an upper family room for additional relaxation and leisure. Retreat to the generously sized primary bedroom which features a walk-in closet. The master ensuite, a sanctuary featuring DOUBLE VESSEL SINKS, A FREESTANDING TUB, AND A GLASS-ENCLOSED SHOWER with a rain shower head, EPITOMIZING INDULGENCE AND STYLE. Professionally finished by the builder, the basement offers additional living space with a 9 ft ceiling, two bedrooms, and a 3 pc bathroom, illuminated by two Egress windows that flood the space with natural light. Outside, unwind in the fully fenced backyard, complete with a retractable awning and deck, perfect for dining and entertaining. (id:59646)
7084 Sixth Line
Belwood, Ontario
Nestled among rolling green hills, this exceptional 84-acre farm blends classic elegance with rural charm in a stunning red brick estate. With 5,288 sq. ft. of living space, the home offers luxurious comfort, featuring a beautifully appointed in-law suite on the lower level, with potential for a second suite—ideal for multi-generational living. The farm itself is a working masterpiece, with most of the land expertly tiled. Outside, the property boasts lush pastures lands, tranquil woodlands, and a gentle stream that adds to the serene ambiance. Two spacious shops provide ample room for farming equipment, woodworking, or other hands-on projects. At the heart of the estate, a sparkling pool offers a perfect spot to unwind after a day of tending the land. This property isn’t just a home; it’s a thriving farmstead that offers a lifestyle rooted in both productivity and relaxation. Don’t miss this unique opportunity to embrace farm life in style! (id:59646)
1105 Leger Way Unit# 204
Milton, Ontario
Bright And Clean One Bedroom Condo In Hawthorne South Village Condos. Nothing To Do But Move In And Enjoy The Upgraded Kitchen With Stainless Steal Appliances, Quartz Counters And Laminate Flooring Thru Out. Located In The Heart Of Milton, Enjoy Living With Everything The Town Has To Offer Right At Your Doorstep. Experience Modern Condo Living In Gorgeous Milton, Right Under The Incredible Niagara Escarpment. These Thoughtfully Designed Condos Are Surrounded By Incredible Biking And Walking Trails, As Well As Every Urban Convenience. In Fact, Schools For All Ages, Shopping, Restaurants, The Milton District Hospital, And A World-Class Sports Field Are All Only Minutes Away! Commuters Dream Efficient Expressway Options Via 401, 407 & Qew. (id:59646)
20 Howard Place Unit# 5
Kitchener, Ontario
Nice small industrial unit for lease. Located in the Bridgeport Business Park. Great central location in Waterloo Region and close to Wellington County. Great for service contractors. Size is 1,362 SF. Large drive-in door and small office component. Zoning allows for many uses. Sub-Lease expires December 23rd, 2025. Longer term leases will be considered with Head Landlord. The total gross monthly rent in year 1 is $2,436.84 per month including HST. Please contact the listing agent for further details. (id:59646)
7084 Sixth Line
Belwood, Ontario
Nestled among rolling green hills, this exceptional 84-acre farm blends classic elegance with rural charm in a stunning red brick estate. With 5,288 sq. ft. of living space, the home offers luxurious comfort, featuring a beautifully appointed in-law suite on the lower level, with potential for a second suite—ideal for multi-generational living. The farm itself is a working masterpiece, with most of the land expertly tiled. Outside, the property boasts lush pastures lands, tranquil woodlands, and a gentle stream that adds to the serene ambiance. Two spacious shops provide ample room for farming equipment, woodworking, or other hands-on projects. At the heart of the estate, a sparkling pool offers a perfect spot to unwind after a day of tending the land. This property isn’t just a home; it’s a thriving farmstead that offers a lifestyle rooted in both productivity and relaxation. Don’t miss this unique opportunity to embrace farm life in style! (id:59646)
11719 Guelph Line
Milton, Ontario
Welcome to your dream home! This stunning brick bungalow, set on a spacious lot just over half an acre, seamlessly blends rural tranquility with modern luxury. Featuring three bedrooms on the main floor and an additional bedroom in the basement, this home offers ample space for your family. The primary bedroom is a haven of natural light, complete with walkout patio doors and an ensuite bathroom featuring in-floor heating. Every inch of this home has been meticulously updated with luxurious, modern finishes. Beautiful new hardwood flooring runs throughout the main floor, adding elegance and warmth. The gourmet kitchen is a chef’s delight, boasting quartz countertops, an 8-foot long island perfect for entertaining, and all-new stainless steel appliances, including an oversized fridge and freezer. Modern amenities abound, with a new washer and dryer, security cameras for peace of mind, and a large rec room in the basement for leisure activities. For those needing extra space, the property includes a large, separate shop that is insulated and heated, featuring a 14-foot bay door ideal for oversized vehicles. Ample parking is available with two gated driveway entrances, plus a double car garage attached to the house. The spacious private backyard is perfect for family gatherings or simply enjoying the peace and quiet. Located just 7 minutes from highway 401, this property offers easy access to city amenities while providing a peaceful retreat from the hustle and bustle. This property is a rare find, combining the charm of a brick bungalow with top-of-the-line modern amenities. Don’t miss out on the opportunity to make this house your home. Schedule a viewing today and experience this exceptional property for yourself. (id:59646)
244 Powell Road
Brantford, Ontario
Discover Your Dream Home at 244 Powell Drive! Experience luxury and comfort in this stunning 3-bedroom, 3-bathroom townhouse on an impressively deep lot. The beautifully designed kitchen, with its family-sized is perfect for entertaining or quiet meals. The master suite offers a personal oasis with a luxurious ensuite bathroom. With spacious bedrooms, an open-concept living area, and an expansive backyard, this home is ideal for creating cherished memories. Don't miss out—schedule your viewing today and fall in love with 244 Powell Drive! (id:59646)
40 Dalhousie Street Unit# 2
Brantford, Ontario
Located in the heart of downtown Brantford, this well-established & Family operated convenience store is ideally positioned near student rental apartments, Brantford City Hall, Wilfred Laurier International College and Conestoga College. Known for its diverse inventory, the store offers a wide range of products, including cigarettes, cigars, bongs, groceries, and general goods. In addition to its current offerings, the store is poised to expand into a vape store, catering to evolving consumer preferences. Starting in September, the store plans to obtain licenses to sell beer and wine, enhancing its appeal as a one-stop shop. The store currently makes sales through walk-in customers and online delivery platforms like Uber and Skip the Dishes. Future plans include establishing an online presence on Instacart and Door dash to reach a broader customer base. With two new student centers set to open nearby, expected next year, the store is strategically positioned for increased foot traffic and sales. Moreover, while the previous owner sold lottery tickets, the current owner did not complete the transfer process. However, it is possible for the new owner to add lottery sales for additional income. This business presents an excellent opportunity for entrepreneurs looking to capitalize on a prime location, main street traffic, and a diverse product offering in a growing market. (id:59646)
416 Clairbrook Crescent
Waterloo, Ontario
Welcome to this exquisite 3,783 total sq. ft. residence in the sought-after Beechwood neighborhood! This stunning 4-bedroom, 4-bathroom home, complete with two kitchens, has been renovated with over $200K invested in modern upgrades. The bright, open-concept design offers expansive living spaces, perfect for a growing family. The main floor features a seamless flow between a formal living room and a cozy family room, and a beautifully appointed kitchen, an elegant dining room, and a charming breakfast area. Upstairs, you’ll find four generously sized bedrooms, each designed with comfort in mind. The fully finished basement offers a second kitchen, two large recreational rooms, and a dedicated office space, providing endless possibilities for entertaining or multi-generational living. The entire house has been stripped to the studs, reinsulated with R22 insulation, and fitted with new drywall throughout. The main and upper floors showcase 3/4-inch engineered oak hardwood, and most windows have been replaced to enhance energy efficiency. Additional upgrades include a new driveway, concrete walkways, a new water heater, and much more. For a complete list of renovations, please ask your Realtor. This home is nestled in one of the most sought-after neighborhoods, known for its convenient proximity to urban amenities and its vibrant community spirit. The Beechwood North Neighborhood Association offers access to a community tennis court, pool, and year-round family activities for an annual membership fee (https://www.beechwoodnorth.com/home). Enjoy the close proximity to University of Waterloo and Wilfrid Laurier University, Waterloo Tech Park, the upcoming new hospital. Whether you’re looking for a perfect family home or a space to entertain, this residence is ready to welcome you. (id:59646)
8 Fletcher Court Unit# B
Guelph, Ontario
Fantastic 1 Bedroom Lower Unit with Immediate Occupancy. This lower unit includes 1 bedroom, 1 3-pc bathroom, private washer & dryer and 2 parking spaces. Bright, open and move in ready! Access to backyard and deck space allowed. Tenant to cover 25% of utility billing. Internet included. Located in the East End of Guelph - close to parks, trails, schools, public transit, shopping and more! Book your private showing today! (id:59646)
68 Middleton Street
Thamesford, Ontario
Welcome to 68 Middleton St in Thamesford! This freehold townhome is less than 5 years old located in a family-friendly neighbourhood with no rear neighbours! Step into the bright and airy main floor, featuring a seamless open concept design that perfectly blends the kitchen, dining, and living areas. Ideal for convenient day-to-day living as well as entertaining or family gatherings! The second floor features 3 generous sized bedrooms, laundry, 1 4-piece bathroom, 1 4-piece en-suite and a large walk in primary closet. The basement offers a large unfinished space for you to finish to suit your families needs. Conveniently located across the street from Thamesford Recreation Centre and close proximity to the dog park, schools and other amenities! Don't miss the opportunity to make this property, yours! (id:59646)
1121 Trafalgar Street
London, Ontario
Fantastic investment opportunity! This triplex is located in the heart of Old East London with happy tenants. Features include a fenced yard, parking in the back alley for 4 cars, on-site laundry, and all units come equipped with fridges and stoves. Basement unit is currently vacant. Don't miss out on this great opportunity! (id:59646)







