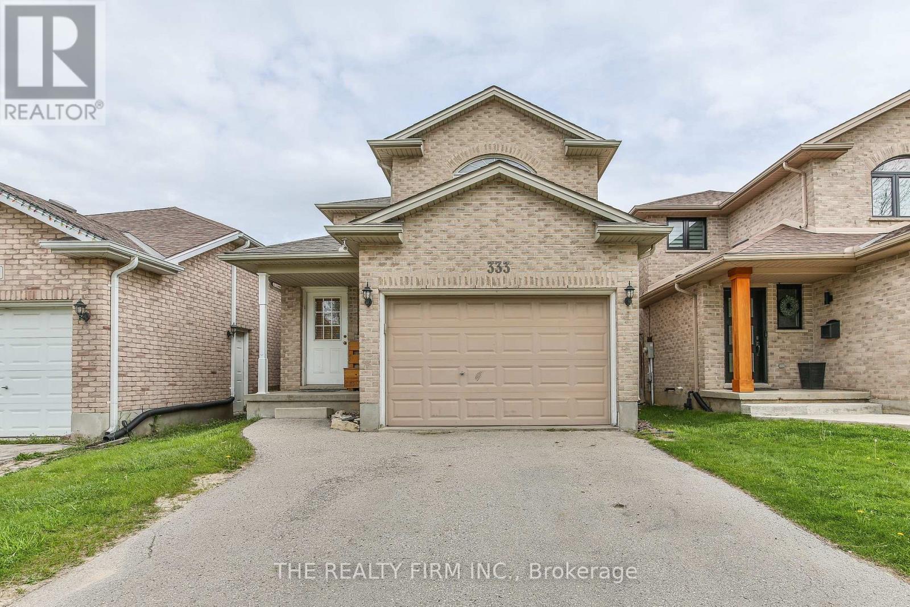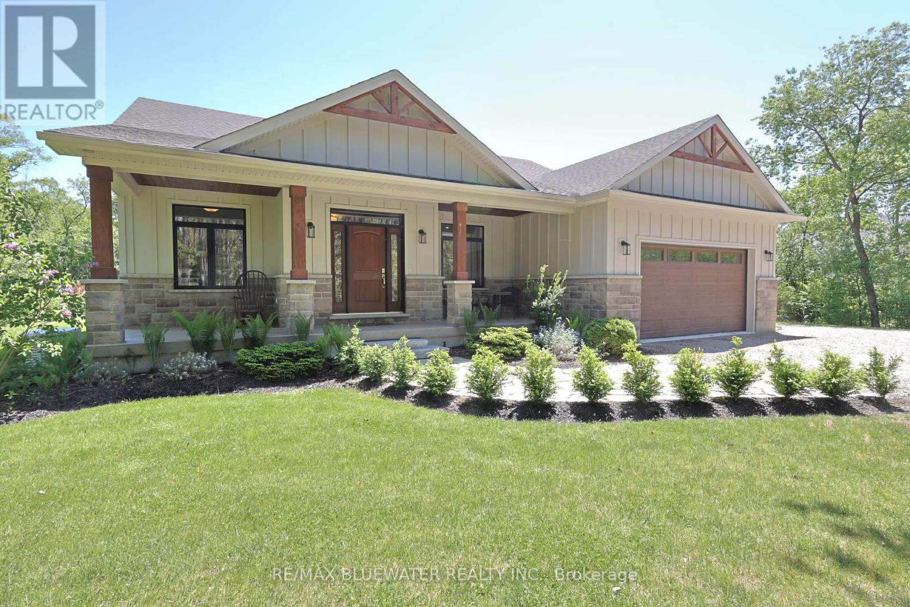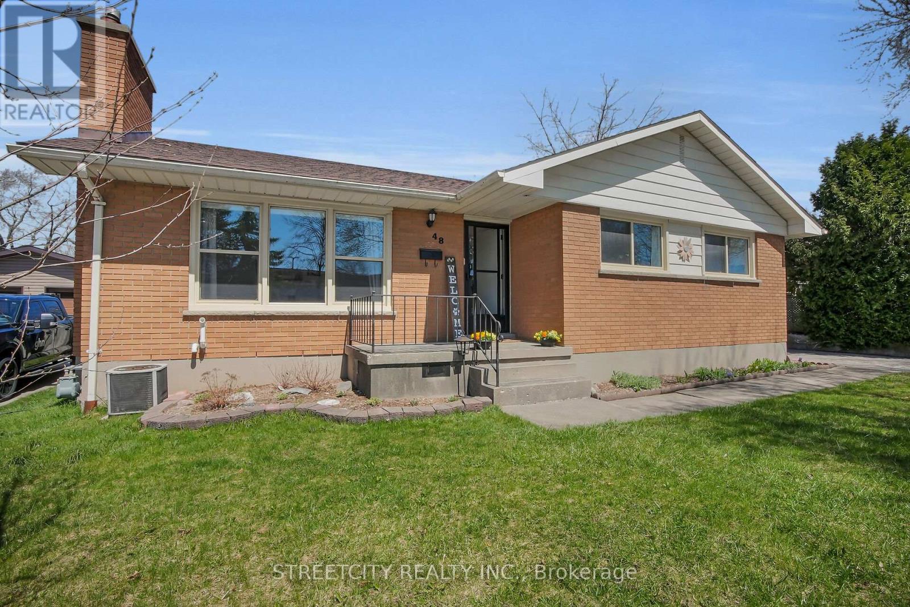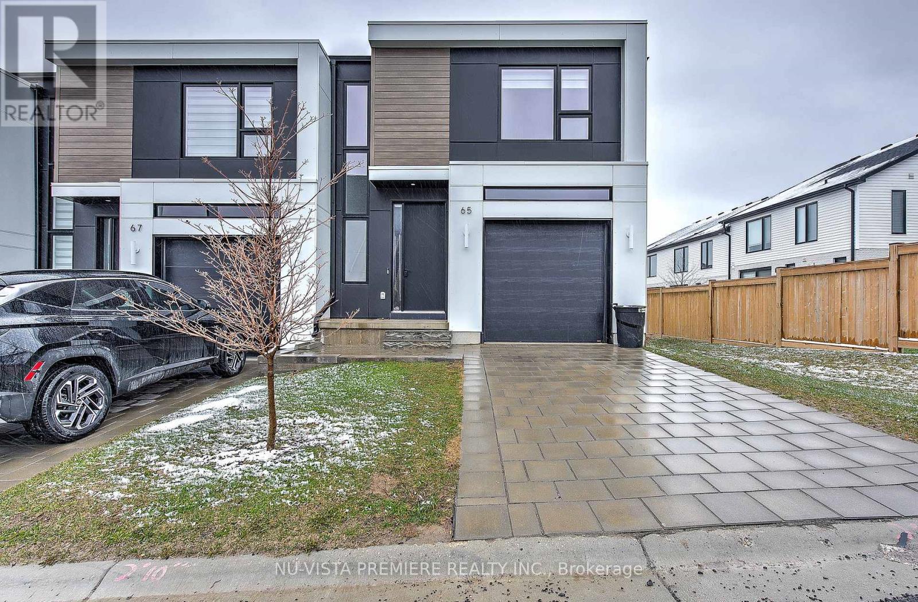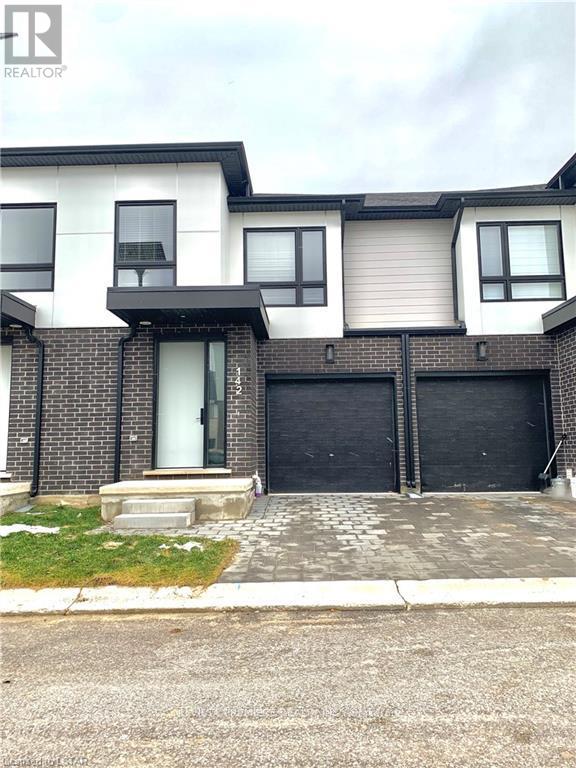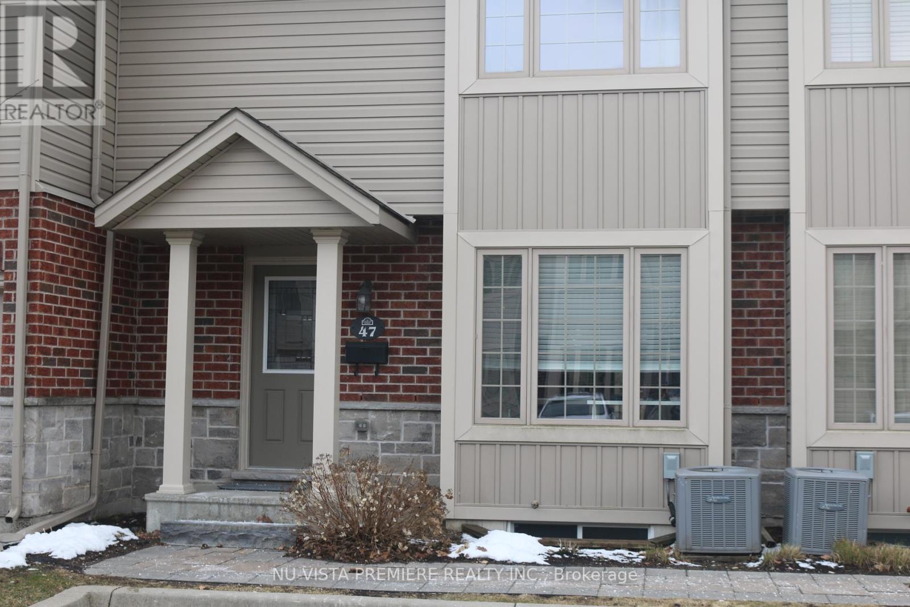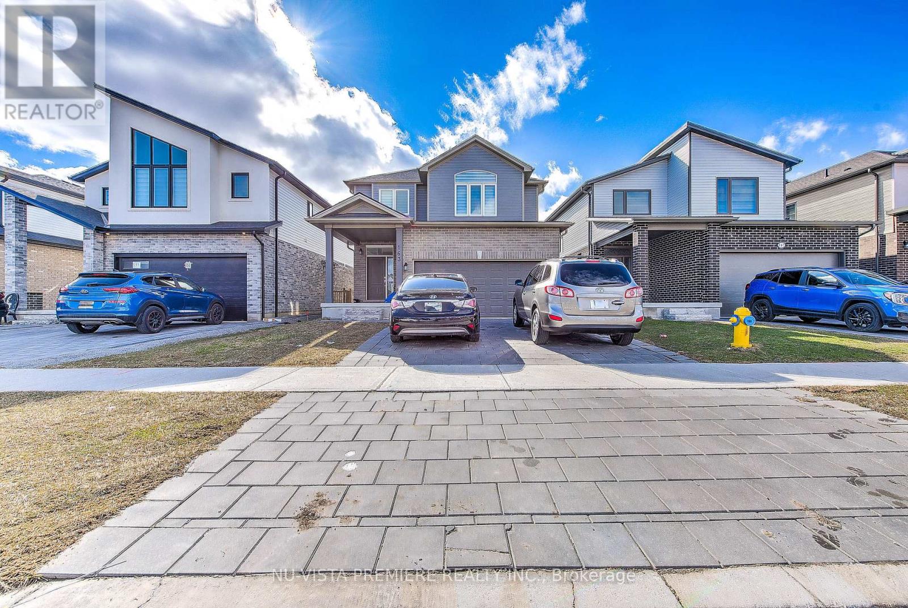389 Northbrae Drive
London East (East A), Ontario
Spacious 4-bedroom plus 2-den, 3-bathroom home offering room to grow and the flexibility of today's families need. The main level includes a generous kitchen, spacious living room, two bedrooms, and a 4-piece bathroom. Just off the dining area, a mudroom or breakfast nook adds functionality. With a separate entrance a bright sunroom, currently set up as a bedroom, makes an ideal home office or cozy sitting area. Upstairs, the expansive primary bedroom comes complete with a 3-piece ensuite. You'll also find a second den or office and a wide hallway that doubles as a comfortable seating area. The lower level features a bedroom and a third den with potential to be converted into a fifth bedroom if a window is added, plus a massive laundry utility area ready for final touches. Enjoy the outdoors on the large deck overlooking the big yard, perfect for entertaining. A detached garage with its own driveway adds convenience, ( Note 2 Driveways) with ample space for expansion. The oversized lot even offers potential for severance, making this a smart long-term investment. This is a wonderful family home that blends the space and feel of country living with all the advantages of city live! (id:59646)
333 Exmouth Circle
London East (East I), Ontario
All brick home with 3 bedrooms and 2.5 bathrooms in Trafalgar Heights! For parking, this property has an attached 1.5 car garage with inside entry and double drive. The main level offers a large living room, 2 piece bathroom, plenty of countertop & cabinet space in the kitchen, and a dining room with patio door access to the fenced yard and deck. Upstairs are the 3 bedrooms (all with generous closet space) and a 4 piece bathroom with cheater access from the primary bedroom. The finished basement features a recroom and 3 piece bathroom. Conveniently located on a low traffic street, yet with easy access to Veterans Memorial Parkway, Argyle Mall, and Highway 401. 5 appliances included. (id:59646)
902 - 380 King Street
London East (East K), Ontario
9th floor, 2 bedroom 2 full bath condo with large covered balcony. Vacant. Price reflects condition. Shared laundry is on the 3rd floor but Condo Corporation will allow in-suite laundry. Condo fee is 986/mth and includes all utilities - heat, hydro, water, cable TV, one underground parking space, heated indoor pool, fitness room and sauna. The party room (next to the pool area) is great space for family events. Visitor parking in front of the building. Property tax is $2328/yr. (id:59646)
8437 Goosemarsh Line
Lambton Shores, Ontario
Custom built modern bungalow on a one acre lot surrounded by nature near the Pinery Provincial Park. Drive through the tree lined driveway and your greeted with your new home built in 2021 by Nicholson Builders. Great curb appeal with the landscaped gardens and flagstone walkway leading to the covered front entrance and front porch seating area. Inside, you have a 1742 sqft open concept design with well appointed finishes and flowing with natural light featuring engineered hardwood floors throughout the main floor. Step inside the front foyer and you feel the warmth of the space that invites you in and makes you feel at home. As you enter the living room you will notice the coffered ceilings above and a stone feature wall around the gas fireplace. The kitchen features quartz countertops on two tone cabinetry, large island with waterfall countertop edges, herringbone patterned tile backsplash and stainless steel appliances. Spacious eating area off the kitchen and living room with large windows overlooking the back yard and access to the covered patio. Main floor primary bedroom suite with walk in closet and beautiful ensuite that includes a double vanity and tile shower. The main floor also includes his and her separate offices that border the front foyer overlooking the front entrance or easily include a guest room on the main floor as both offices have full closets. There's an additional full bathroom off the main living space and a mudroom with laundry as you enter from the 22'x24' double car garage. Full finished basement with large family room that features and electric fireplace, 3 bedrooms for kids and guests or crafts, full bathroom, workshop for the handy person and lots of storage in the utility room. Entertain friends in your private back yard as you enjoy the 18' x 14' covered back patio with vaulted ceilings and pot lighting overlooking the tree lined natural setting and flagstone walkway leading to your armour stone firepit. BONUS: GENERAC Generator! (id:59646)
483 Petersen Avenue
Strathroy-Caradoc (Ne), Ontario
RARE OFFERING || 4 BED, 4 BATH || 2,844 FINISHED SQ FT HOME ON A PRIVATE, PREMIUM 188' DEEP LOT BACKING ON CONSERVATION GREEN SPACE || BONUS OF NO REAR NEIGHBOURS & LOCATED ON QUIET CUL-DE-SAC || FINISHED BASEMENT WITH JUNIOR SUITE || 2-CAR HEATED GARAGE || STEPS FROM 3.9KM TRAIL || NEW ROOF, FURANCE, A/C, FLOORING & MORE. This professionally designed and renovated executive home is full of beautiful and important upgrades, and is the ideal property for a family looking to plant roots in a coveted neighborhood. The curb appeal is highlighted with a timeless stone & brick exterior. A covered front porch, complete with fans, allows you to stay comfortable on summer evenings as you watch the kids play out front. Step inside to a calming, neutral colour palette, large windows and a flowing floor plan. Notice countless upgraded features, including Oak engineered hardwood floors, Oak & steel open-concept staircase, 4x modernized bathrooms, stylish office built-ins & desk, and tasteful lighting. New in 2021, the stunning eat-in kitchen has a pot filler, farmhouse sink & 5-burner gas range, and was recently upgraded in 2024 with a leathered quartz island, functional pantry, hardware & new dishwasher. The basement, refinished in 2024, features a walkup to the garage, a spacious junior suite with a 3-piece bath, and an expansive family room with capability to add a kitchenette, allowing it to be converted to an in-law suite. The oversized 2-car garage features a gas heater & insulated doors, and could dual as a shop for a hobbyist. Step outside to a backyard oasis complete with a covered deck, extended concrete patio, oversized garden shed & inground sprinkler system - all with conservation green space as your backdrop & the bonus of no rear neighbours. Upgrades: roof 2024, furnace 2025, A/C 2024, dishwasher 2024, 4x updated bathrooms 2025, flooring 2023-2025, inground sprinkler system, sandpoint, owned hot water tank, gas BBQ hook up. Short drive to 402, hospital & schools. (id:59646)
458 Eagletrace Drive
London North (North R), Ontario
Absolutely incredible 7 Bedroom, 5 Full Bathroom Two Storey on a premium oversized (70' x 149') south exposure lot in the heart of Sunningdale with close proximity to Western U, University Hospital, quality elementary & secondary schools & all North London amenities & conveniences. Custom built by CMI Homes for current owner, property has been extensively upgraded at the construction stage & meticulously maintained over the years & shows virtually as a new home. Over 4,200 sq ft above grade & approximately 6,000 sq ft of luxury living on 3 floors. Unique "future proof" layout provides ultimate living flexibility for those with large families, extended family or frequent visitors, those with requirements for accessibility or dual work from home couples. Two primary bedrooms, including one on the main floor with adjacent full ensuite bath ideal for those with mobility issues or aging parent, or for dual income owners desiring two separate main floor offices! 2nd Floor offers 5 Bedrooms including a fabulous primary suite with stunning ensuite & two additional full baths in "Jack & Jill" configuration between the remaining 4 bedrooms, one of which could (at 17'7 x 14'6) double as second floor family room. Beautiful 2nd floor Laundry Room. Main Floor provides a gorgeous kitchen with huge Cambria island & breakfast bar + spacious additional eating area open to the spectacular Great Room with floor to ceiling stone fireplace, formal dining room, main floor office & the main floor bedroom. Lower level is a self contained suite with Family & Games Rooms, 7th bedroom, an equally impressive kitchen, full bath & another gorgeous laundry room. Oversized garage with bumpout at rear provides a future space for stairway from garage directly to lower level if desired. Over $250,000 in original landscaping including ultra-base under all patio, stone work & driveway, dazzling outdoor pavillion with granite counters & huge garden shed in a stunning, private landscaped yard. Amazing (id:59646)
48 Frontenac Road
London South (South T), Ontario
Welcome Home.....This well maintained and tastefully appointed Family home boasts 3 bedrooms on the main floor, hardwood flooring, a sliding door access from the second bedroom to a wonderful deck out back with Gas hook-up perfect for BBQ's or just relaxing overlooking a completely fenced in yard. The kitchen has been updated including an over-the-range Microwave, cabinets and countertops. A separate dining room is great for family meals and of course special holiday gatherings. Large principle rooms. Downstairs has a huge rec room for movie time, play time or quiet time, which ever you prefer. There is a storage closet next to the lower office area. A newly installed electrical panel Apr 2025 is in the office space. Some other highlights are: ducts were cleaned in 2023, sliding door replaced in 2021, furnace replaced in 2022, basement reno was done in 2022 and of course the close proximity to school, parks and shopping only minutes away. (id:59646)
65 - 1965 Upperpoint Gate
London South (South B), Ontario
!!!!!Corner Unit!!!! Welcome to 1965 Upperpoint Gate, Unit 65, a stunning luxury freehold Corner condo townhome in the highly sought-after Riverbend community. This beautifully designed home offers modern elegance, premium craftsmanship, and a functional layout and perfect for families. From the moment you step inside, you'll be captivated by timeless finishes and an abundance of natural light pouring in through large windows, creating a warm and inviting atmosphere. The spacious foyer flows effortlessly into an open-concept living space and modern style kitchen - a dream setting for hosting and everyday living. The dining area opens directly onto your private deck and fully fenced backyard, ideal for morning coffee, summer BBQs, and peaceful evening retreats. Upstairs, you'll find three generously sized bedrooms , thoughtfully designed to offer space and comfort for the entire family. The primary suite is a true sanctuary, featuring a large walk-in closet and ensuite for ultimate relaxation. Adding to the convenience, the upper-floor laundry makes everyday chores effortless.With low monthly condo fees, this home is an incredible opportunity in a prime location, just minutes from parks, trails, Boler Mountain, top-rated schools, the YMCA, West 5, shopping, dining, golf courses, and major highways.This is the perfect starter home in one of London's most desirable neighbourhoods. Schedule your showing today! (id:59646)
142 - 175 Doan Drive
Middlesex Centre, Ontario
AVAILABLE FOR JUNE 1 2025 OR AFTER MOVE IN! Discover your next home with this luxurious 3-bedroom, 2.5-bathroom condo townhome in the sought-after Kilworth/Komoka area. Designed for both comfort and style, this property is perfect for families or professionals seeking modern, turn-key living. Step inside and be welcomed by the bright and spacious open-concept living and dining area. The natural light streaming in through the extra-large windows creates a warm and inviting ambiance, while the upgraded interior doors and contemporary finishes add a touch of elegance throughout the home. The custom kitchen is a chef's delight, featuring quartz countertops, stainless steel appliances, upgraded lighting fixtures, and a perfectly placed pantry for all your storage needs. Whether youre hosting gatherings or preparing daily meals, this kitchen is sure to impress. Fall in love with your large backyard deck and green space. Upstairs, the convenience of in-unit laundry makes daily chores a breeze. The large primary suite offers a tranquil retreat with a huge walk-in closet and a luxurious 4-piece ensuite. The upper level also includes two additional bedrooms, a stylish 3-piece bathroom, and a double-door linen closet, providing ample storage space for your family's needs. Located just minutes from Londons West End, this property offers the best of suburban living with city convenience. Enjoy easy access to scenic trails and parks, including Komoka Provincial Park, as well as top-rated schools, highway access, shopping, dining, and the Komoka Community and Recreation Centre. Don't miss out on the opportunity to make this exceptional property your new home. Schedule your showing today and get ready to fall in love with everything it has to offer. (id:59646)
47 - 1010 Fanshawe Park Road E
London North (North C), Ontario
Beautiful Jacobs Ridge Townhouse Condo featuring 3 large bedrooms and 3 washrooms. Situated in North London in walking distance to Stoney Creek Elementary School. Bright kitchen, Large Bay Window and a private deck in the back yard for entertaining. Close to all amenities including Fanshawe College, Western University, Fanshawe Golf Course, YMCA and Masonville Mall. (id:59646)
12 - 3380 Singleton Avenue
London South (South W), Ontario
Welcome To 12-3380 Singleton Ave, This Stunning 1983 Sqft Residence Boasts 4 Bedrooms, 4 Bathrooms, A 2-Car Garage, And 2 Balconies Overlooking A Serene Park! The Open-Concept Kitchen Is Adorned With Beautiful Brown Cabinetry, A Pantry, A Spacious Breakfast Bar Island Featuring Waterfall Quartz Countertops, And A Walkout To A Sizable Balcony. The Great Room Extends To A Second Balcony, Providing A Picturesque View Of Westbury Park. The Upper Floor Is Equipped With A Convenient Laundry Area, Complete With A Washer And Dryer. The Master Bedroom Offers A Double-Door Closet And A Luxurious 4-Piece Ensuite With Exquisite Quartz Countertops. Two Additional Well-Proportioned Bedrooms Share A Main Bath Also Adorned With Quartz Countertops. High-Quality Tile And Upgraded Vinyl Plank Flooring Adorn The Entire Space. The Main Level Is Finished With A Large Window And Can Be Utilized As A Fourth Bedroom, Complemented By A 4-Piece Ensuite And Closet. Facing Westbury Park And In Close Proximity To Shopping And Schools, This Home Is A Perfect Blend Of Comfort And Convenience. (id:59646)
163 Byers Street
London South (South W), Ontario
Welcome to 163 Byers St - Your Dream Home Awaits! Located in the highly sought-after Middleton area of South London, this immaculate home is finished from top to bottom with luxurious upgrades throughout. From the moment you step inside, you'll be greeted by an expansive entryway that leads to 2 separate spaces - both a private, elegant dining room and a separate spacious family room - perfect for both intimate gatherings and large celebrations. The heart of this home is the grand kitchen, designed with entertainers in mind. Featuring stunning custom cabinetry, a massive upgraded island, gleaming quartz countertops, chic backsplash, and stylish lighting fixtures, this kitchen is both functional and beautiful. Whether your'e preparing a gourmet meal or hosting guests, there's ample space for it all! The upper floor offers an incredible layout with 4 generously sized bedrooms and two additional bathrooms, ensuring plenty of room for family and guests. The master suite is a true retreat, complete with a huge walk-in closet and a spa-like 5-piece ensuite that will make you feel like you're at a luxury resort every day. Convenience meets practicality with an upper floor laundry featuring a convenient sink and ample storage, plus two linen closets for ultimate organization. This home also comes with a garage door opener and window coverings throughout, no detail has been overlooked! The home is conveniently carpet-free and boasts a modern, sleek aesthetic. The unfinished basement offers an incredible opportunity for customization and expansion. With ample space, it's perfect for additional storage, a home gym, or even a future entertainment area or home theatre. Outside, enjoy the prime location just minutes from highways, shopping, grocery, dining, parks, schools, and other essential amenities.This is a must-see home that offers exceptional value in a fantastic neighbourhood. Don't miss out - your dream home is waiting! (id:59646)


