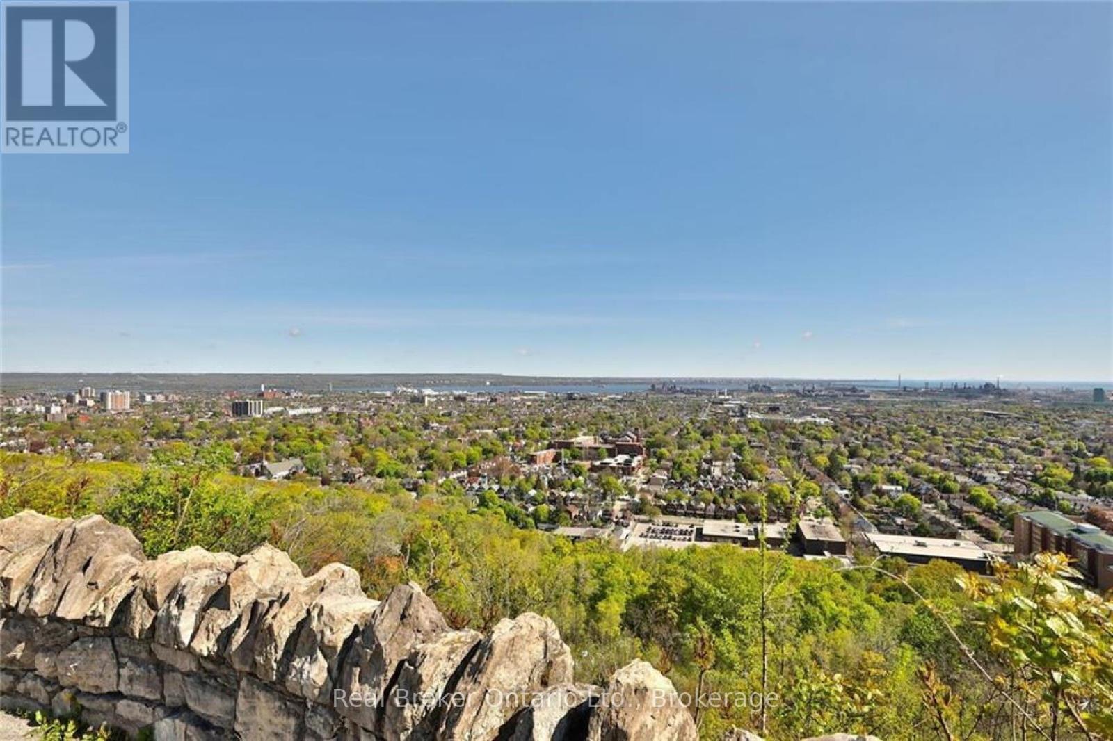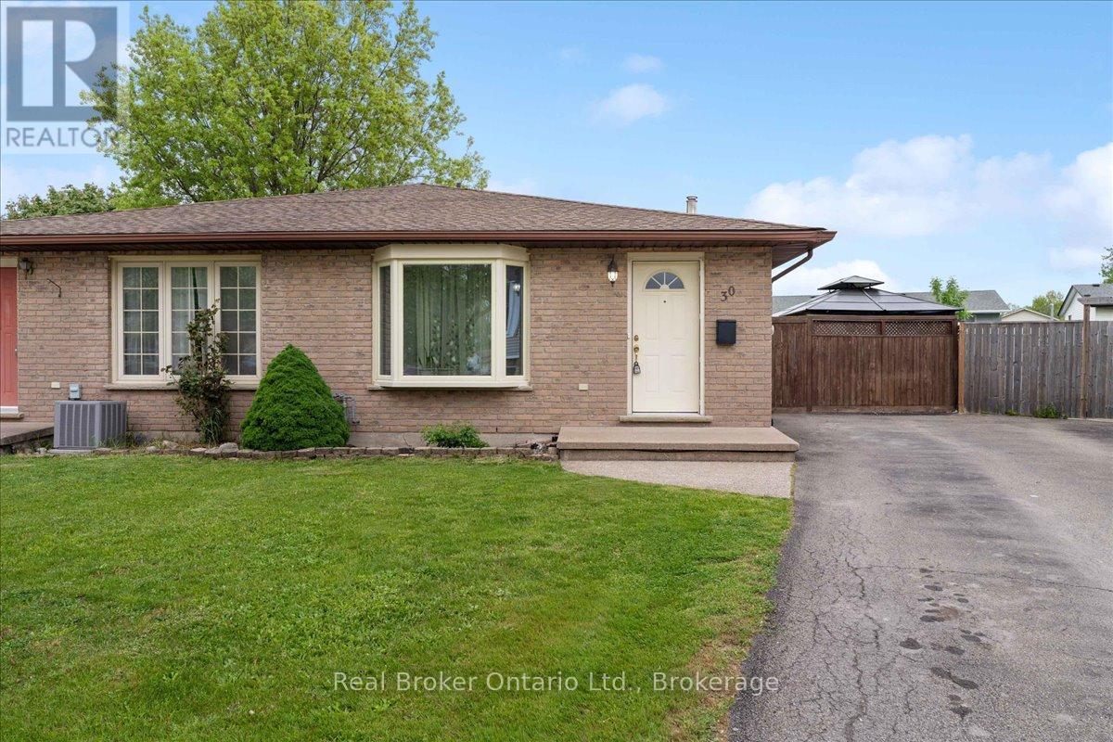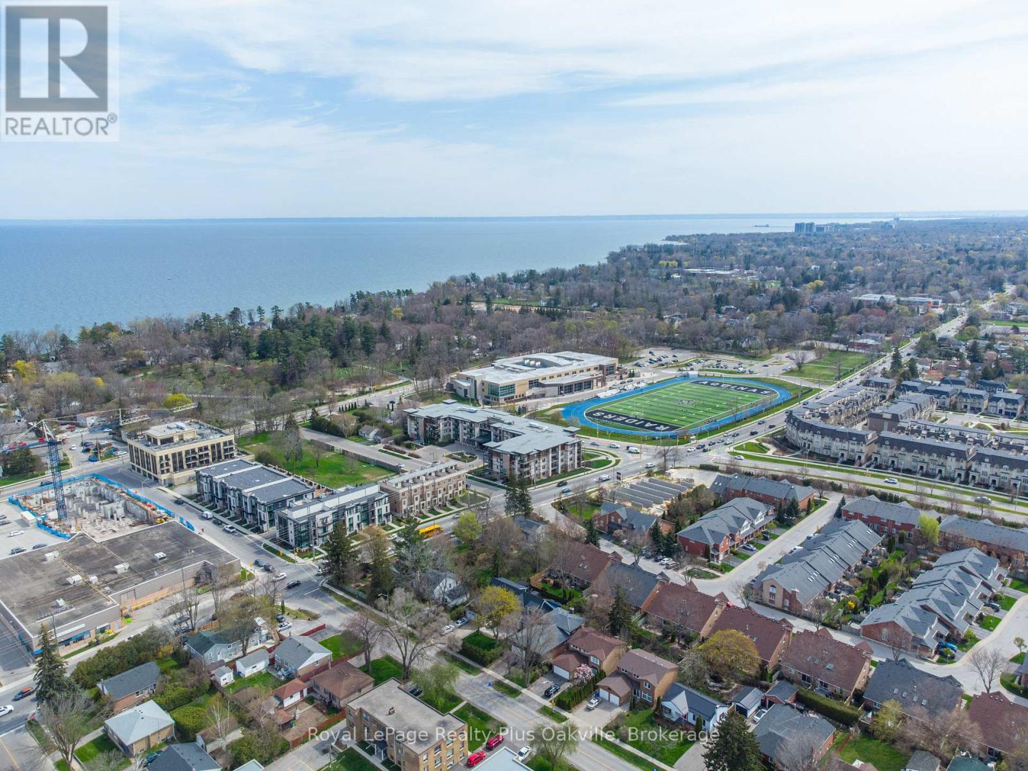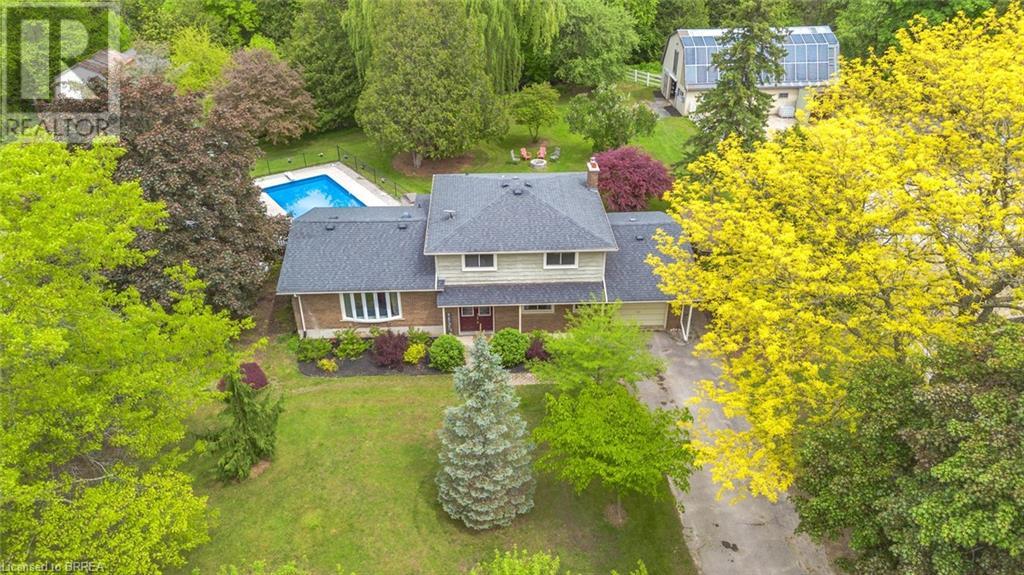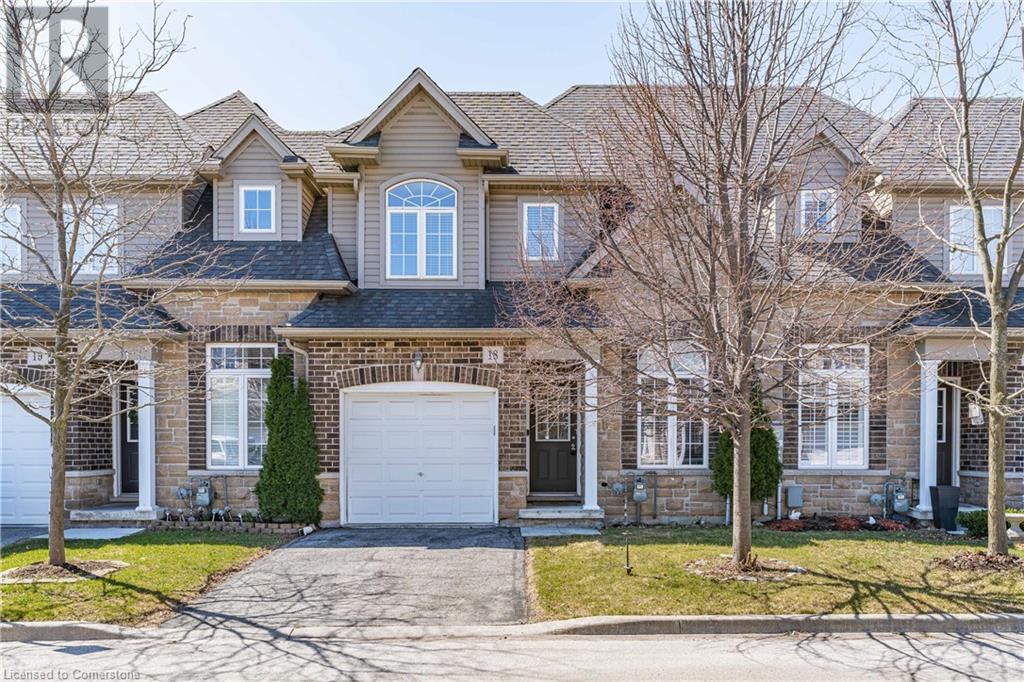4624 Huron Street
Niagara Falls, Ontario
Home is in need of repair. Handyman special. Sold 'as is, where is' basis. Seller makes no representations and/or warranties. (id:59646)
24 Burris Street
Hamilton, Ontario
Charming 2.5 Storey brick home with beautiful character. Legal duplex meticulously maintained by the same owners for over 40 years! Ideal for investors, multi-generational and single families. 2,260 sqft of above grade living space boasts 4 large bedrooms and 3 full bathrooms. Large main floor bedroom with complete en-suite. Enjoy cozy winters with 3 original fireplaces. Separate side entrance to the basement with great ceiling height. Existing exterior doors to the second third floors – an addition of a fire escape staircase creates each floor independent of one another. Recent updates include new roof, windows and gas furnace in 2017. Exterior features include a gated driveway with 4 car parking, single car detached garage and enclosed front porch. Don’t miss this rare to call this beauty your next home or killer investment property! (id:59646)
776 Concession Street Unit# 101
Hamilton, Ontario
Large 950 sq. ft. 2-bedroom apartment just one block east of Juravinski Hospital. Located directly on trendy up-and-coming Concession Street featuring restaurants, the Escarpment, walking trails & public transit. Features include in-suite laundry; updated bathroom; appliances; newly added secure concrete courtyard with BBQ area and secure bike storage; private parking space; private entrance; forced-air heating and central air conditioning. $1,995/mth includes heat. Tenants are responsible for electricity, water, sewer and internet/cable. Please no smoking or pets. Photos are from previous Listing. (id:59646)
205c - 5 East 36th Street
Hamilton (Raleigh), Ontario
Discover incredible million dollar cityscape views, from this coveted second-floor, 2-bedroom suite filled with natural light. Situated in a convenient mountain neighbourhood, you're just steps away from the trendy shops on Concession St. and the picturesque Mountain Brow trails. The large living and dining area offers spectacular views of Hamilton, Lake Ontario, and even Toronto. The kitchen is designed for functionality with ample cabinetry. The spacious primary bedroom features incredible views, complemented by a full 4-piece bathroom and a second bedroom. The Eastbrow Cooperative's private grounds are meticulously maintained, with beautiful gardens and a fenced yard offering easy access to walking and biking paths. With excellent transit connections and all amenities close by, surface and garage parking are also available. Don't miss out--book your showing today! (id:59646)
30 Rainbow Court
Welland (Broadway), Ontario
Charming 3 Bedroom, 2 Bath Semi-Detached Home in the Heart of Welland Nestled on a quiet, family-friendly court, this well maintained semi-detached home offers comfort, space, and exceptional versatility. Featuring an open-concept layout with a grand family room, its perfect for both relaxing and entertaining. Separate entrances provide excellent potential to divide the home into two units or create a private in-law suite, ideal for multigenerational living or added rental income. Situated on a large, pie-shaped lot, theres plenty of outdoor space to enjoy, garden, or expand. Located in the heart of Welland, close to schools, parks, shopping, and amenities. (id:59646)
20 Marblehead Crescent
Brampton (Central Park), Ontario
Charming 3 bedroom, 2 bathroom semi-detached back split with inground pool in Central Park's desirable M-section. Full of curb appeal with an enchanting garden and front porch, this welcoming home has been lovingly updated and maintained by the same owners for over three decades. Enter the foyer to the main level to be greeted by calm tones and classic finishes. The updated Kitchen features shaker style cabinetry with warming granite countertops and built in stainless steel appliances. The eat-in area features space for a breakfast bar and leads to the backyard. The living-dining room is a sun-filled room offering space for family lounging or entertaining. Painted in neutral tones with classic crown moulding and six inch baseboards, these elevated touches add an elegant flair to an everyday space. The upper level continues these finishes with crown moulding, six inch baseboards and neutral tones throughout each of the three good sized bedrooms. The primary overlooks the backyard and includes a fashionable wallpapered feature wall and a sliding mirror door closet with built ins. The second bedroom also overlooking the back features a custom fitted pine armoire, while the third bedroom overlooks the sideyard. The updated 4 piece bathroom includes a walk-in shower with sliding glass door and an oversized jetted soaker tub for relaxing after a long week. The basement features a spacious recreation room, 3 piece bathroom and laundry room with an expansive crawl space for storage. A separate entrance adds potential for an in-law suite or teenaged retreat. Enjoy summer days in the backyard enjoying the inground pool or watching the game on the outdoor tv while barbecuing with family. With not one but two gazebos, this is a backyard meant for lazy summer weekends. Ideally located within walking distance to schools, parks, Professor Lake and Brampton Hospital, while the 410 and public transit around the corner for easy commuter access. This is the one to call home. (id:59646)
909 - 212 Kerr Street
Oakville (Co Central), Ontario
Fantastic Arbour Glen in the heart of trendy Kerr Village. South facing with Lake Views. Tucked away with oversized separate14' x 8' balcony overlooking parks, Lake Ontario, trees and panoramic view of escarpment & the Lake. Super quiet mature bldg. Walk to downtown Oakville, new Community Centre, shops, restaurants, public transportation and the Lake. Convenience at your doorstep. This well maintained mature Condo set back from the street is a gentle giant and includes everything except Cable & Internet. Unique floorplan. Peaceful tranquil setting overlooking trees, Community Centre and parks. No Pets, no smoking. Available July 1/2025. New Stainless appliances, freshly painted, fully furnished & equipped or furniture can be removed. Shared coin laundry on main floor. Party Room. Minimum 1 Year. Landlord is Registered Realtor. Credit Check, References & Rental Application required. Measurements Approx. (id:59646)
34 Westmount Road
Guelph (Exhibition Park), Ontario
This Exhibition Park bungalow with detached garage has undergone a substantial renovation over the last several years, and the finished product looks incredible! Tremendous curb-appeal with the added timber frame front porch and composite deck. The driveway allows parking for 5 cars, has an interlock stone border with a walkway, and enhanced landscaping. The main level is fully renovated with luxury vinyl flooring, newer windows, doors, trim, and pot lights. Updated kitchen with granite counters, an island with seating for two, black stainless-steel appliances, a custom coffee bar with added pot drawers, and potlights. There is a wide open plan that connects the kitchen/living, and dining area. There are two bedrooms on this level the primary bedroom has a vaulted ceiling, big bright windows, and a large walk-in closet. The main bathroom is stunning with a large walk-in shower, double vanity with quartz counters, a large soaker tub, and heated floors! Wide wooden stairs lead you downstairs to another fully updated level. There are two entertaining areas one at the bottom of the steps with a rough-in for a future bar and the other with a fireplace that has a painted white stone surround, spotlights, and surround sound. There is also a third bedroom and a large washroom/laundry room with heated floors and a three-piece bath complete with a walk-in shower. The fully fenced yard has a poured concrete slab (18x29), detached garage with black vinyl siding and cedar shake accents, plus a timber frame covered porch! The backyard feels very private with no rear neighbors directly behind. The location is second to none 5 minutes to Exhibition Park, which has a playground, dog park, tennis courts, and ball diamonds; and walking distance to downtown. Furnace and AC 2019, Plumbing and electrical 2019, Water Softener 2022, Roof 2017, Windows 2019. (id:59646)
485 Thorold Road Unit# 323
Welland, Ontario
Top-Floor Comfort in a Prime Location – Welcome to Royal Terrace! Discover the perfect blend of comfort, convenience, and community in this beautifully maintained 2-bedroom top-floor condominium, ideally situated in the highly desirable Royal Terrace. Whether you're a senior looking to downsize or a family seeking a serene and connected lifestyle, this home offers everything you need and is one of the larger units in the building because of the location to the stairwell.. Step into a bright, spacious lobby with secured entry, setting the tone for a well managed building known for its cleanliness, quiet atmosphere, and sense of community. The unit itself features a thoughtfully designed layout, including a generously sized primary bedroom with a large walk in closet (which could be used as anything that works for you), a versatile second bedroom perfect for guests or a home office/bedroom with bunk beds to have multiple kids sleep, and an inviting living room that opens directly onto a private balcony; ideal for enjoying your morning coffee or unwinding at the end of the day. The building is packed with amenities to make everyday life easy and enjoyable: - Main floor laundry for added convenience - A welcoming party room for social gatherings - A dedicated storage locker for extra space - Plenty of resident and visitor parking - Professionally managed with a reputation for excellent upkeep Located on a public transit route with 2 separate bus routes outside your door and just minutes from shopping, dining, medical facilities, recreational centres, and top rated schools, this is a rare opportunity to enjoy low maintenance living without compromising on location or lifestyle. Condo fee's include Heat, Hydro and Water so you can take that off your monthly expense's. (id:59646)
56 Fifth Concession Road
Burford, Ontario
A picture perfect 2.64 Acre hobby farm just north of Burford. Spacious Four level sidesplit home with attached garage. Updated main bath. Second three piece bath off main floor laundry. Office, main floor laundry, family room with woodstove, lower level recreation room or gym with a fully finished storage room that could be a playroom etc. 1400 sq ft Six stall horse barn, two stalls have SoftStall mattresses. Separate wash stall, heated tack room and large upper hay loft. Water and hydro in barn. Wifi network to both horse barn and workshop as well as the house.. Mud free footing in dry lot paddocks, sand riding ring with excellent footing and drainage. Large flat grass paddock. Workshop is another separate building of approx 850 sq ft. currently used for storage and golf simulator. Fenced paddocks. And for those days that you need to cool off? an inviting Inground pool with surrounding deck. Small creek meanders across the back. Sandy soil. A perfect package for someone who has horses or other livestock. Nice house, pool, barn with loft and workshop. Pool updated to salt water with new compsite deck and covered patio. Curbside garbage pick up. 3 minutes to Burford, less than 10 minutes to Paris, easy #403 access for commuters. Children bused to school. (id:59646)
258 Humphrey Street
Waterdown, Ontario
Welcome to 258 Humphrey St, an all-brick home offering 4+1 spacious bedrooms and 5 modern bathrooms, situated in the sought-after, family-oriented community of Waterdown. As you step inside, you are greeted by a bright and inviting foyer that seamlessly flows into an expansive living areaperfect for family living and entertaining. The gourmet kitchen is a chef's dream, featuring elegant stone countertops, a gas stove, high-end stainless steel appliances, and stylish lighting accents, including recessed pot lights that create the perfect atmosphere for gatherings. On the second floor, you'll find generously sized bedrooms, each with walk-in closets and upgraded organizers for optimal storage. Two of the bedrooms share a Jack and Jill 3-piece bathroom with a walk-in shower, while the third bedroom has its own 4-piece ensuite. The grand primary suite offers his and hers walk-in closets, both equipped with custom organizers, and a luxurious 5-piece ensuite with a double vanity, a freestanding soaker tub, and an oversized walk-in shower, your private retreat for relaxation. California shutters throughout add a sophisticated touch to the homes design. Recent upgrades include beautiful hardwood flooring throughout the main floor, smooth ceilings for a modern, clean finish, and pot lights that highlight the homes most stunning features. The fully finished basement with separate entrance through the mudroom is a true bonus, offering a full nanny suite with separate kitchen, bedroom, full bath and spacious den, all were thoughtfully designed to suit a variety of needs, whether it be a home theatre, gym, play area or for potential rental income. Outside, the interlocking driveway adds curb appeal, while the fenced yard provides privacy and security. The 110' deep lot offers endless possibilities, from outdoor entertainment to creating your own backyard oasis. This home has been meticulously upgraded & maintained, offering both style and functionality for modern family living (id:59646)
7 Atessa Drive Unit# 18
Hamilton, Ontario
Welcome to this attractive townhome on Hamilton’s Central Mountain, offering the perfect blend of modern comfort and convenience. Built in 2011, this 1431 square foot gem boasts a stylish exterior with a combination of brick, stone, and siding, a single-car garage with inside entry, and a rare bonus surfaced driveway that's not shared with any other unit. Step onto the covered front porch and inside to the spacious foyer. The front multi-purpose room, adorned with an oversized window and transom, currently serves as an office/den but offers flexibility for a formal living room. The open-concept main level is an entertainer's dream, featuring a large living room, a dining room with a tray ceiling and sliding door leading to the spacious rear yard, and a stunning kitchen with stainless steel appliances, granite countertops, modern backsplash, undermount lighting, and a breakfast bar for 4. The convenient main-level powder room is a plus. Hardwood flooring flows throughout the main level, complemented by a wood staircase leading to the upper level. Upstairs, the primary retreat awaits with a walk-in closet and a luxurious 3-piece ensuite featuring an oversized glass shower. Two additional large bedrooms, bedroom-level laundry, and a well-appointed 4-piece bathroom complete the upper level. An unspoiled basement awaits your finishing touches - plenty of potential. Fully-fenced rear yard with bonus exterior door leading directly into the garage. Nestled in a small, well-managed complex, enjoy easy access to major transportation routes, public transit, shopping, parks, and schools. With a reasonable monthly fee of $180.04 covering private road maintenance, snow removal, and landscaping of common areas, this home offers worry-free living. Updated water heater (2024) included in the sale. (id:59646)




