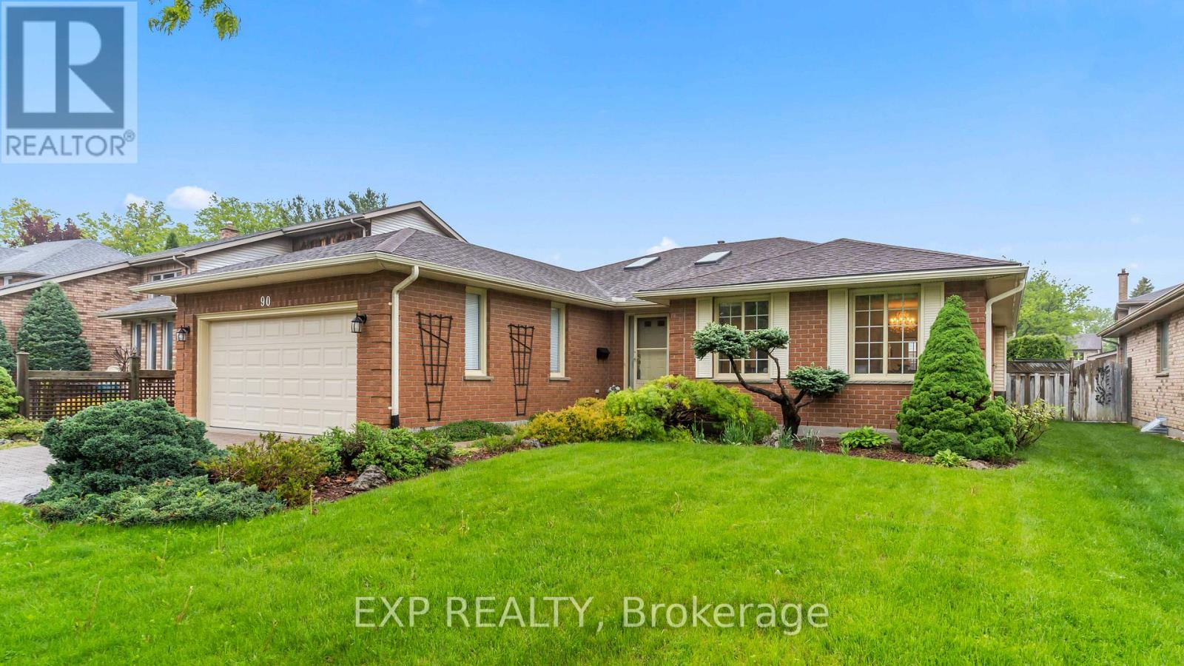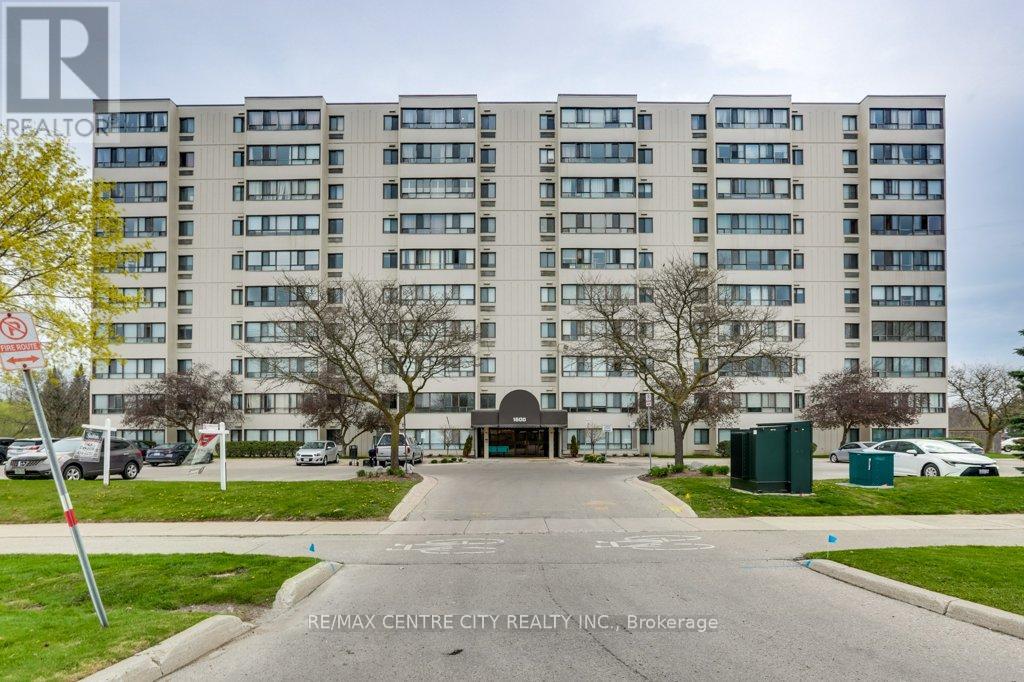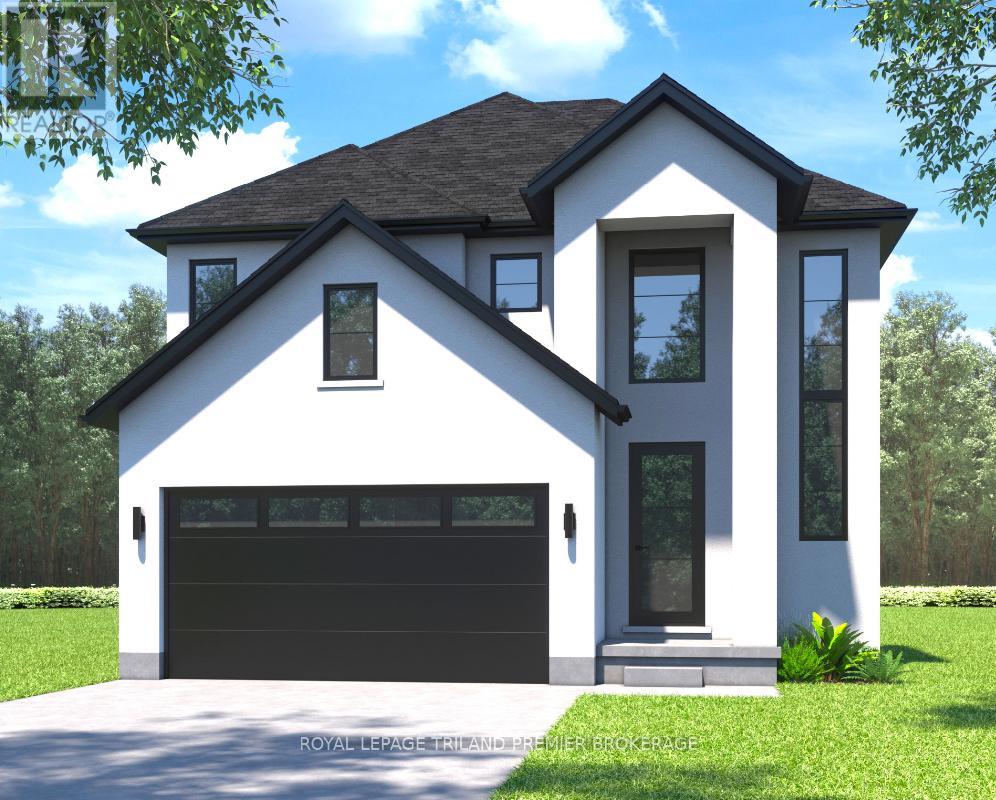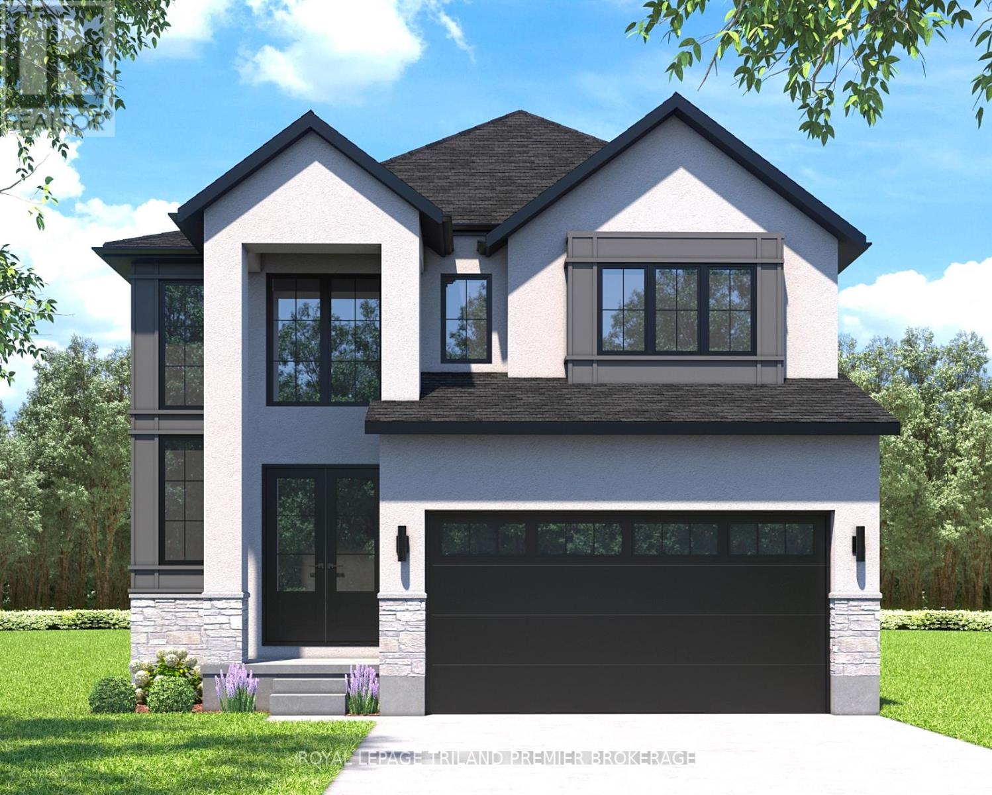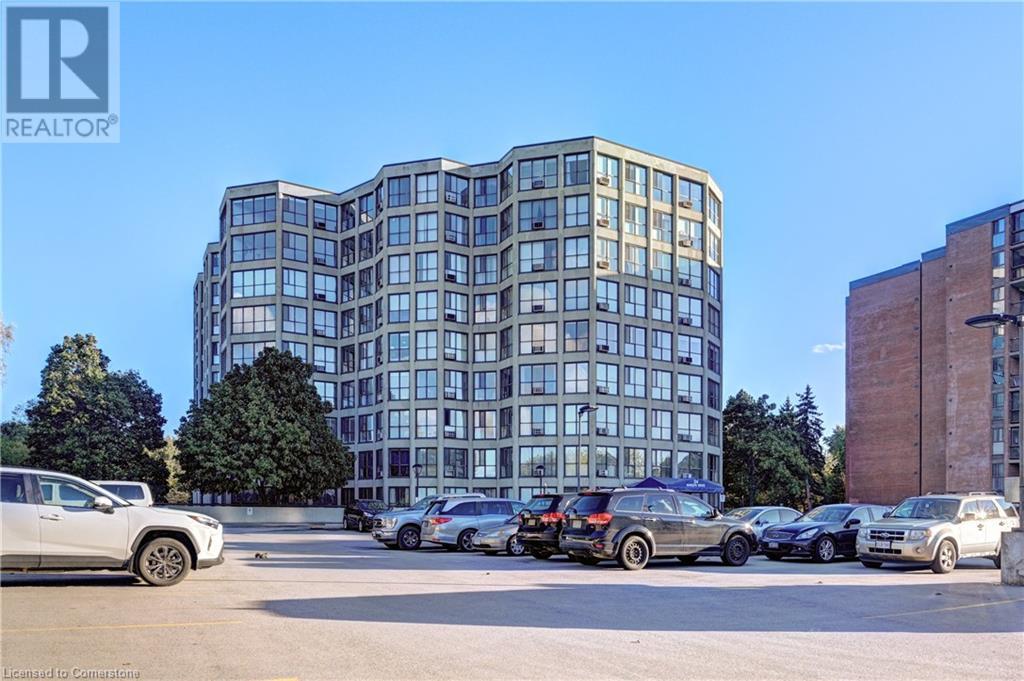90 Sunnyside Drive
London North (North G), Ontario
Welcome to 90 Sunnyside Drive, London! This spacious brick bungalow offers a thoughtful layout ideal for families or anyone seeking the ease of main-floor living, with the bonus of added space to grow. Step inside to a large front foyer that leads into a bright living room, open to the dining area perfect for both everyday living and entertaining. The kitchen flows seamlessly into a sunny breakfast room with patio doors opening to the back deck. Just beyond, the generous family room features a cozy gas fireplace, creating a warm and inviting atmosphere. The main level includes a spacious primary bedroom complete with a walk-in closet and 4-piece ensuite, along with two additional well-sized bedrooms, another 4-piece bathroom, and a laundry room with direct access to the attached garage. The fully finished basement adds even more versatility with two additional large bedrooms, a 3-piece bathroom, and an oversized recreation room ready for your personal touch - whether you envision a TV lounge, home office, gym, or all of the above. Two utility/storage rooms, a cold room and a mudroom with separate garage access complete the lower level. Step outside to enjoy a fully fenced backyard with a deck, patio, and plenty of lawn and garden space, perfect for relaxing or entertaining. A two car garage and double driveway round out the home. Located in a family-friendly area close to top-rated schools, parks, hospitals, Western University, and a wide range of recreation options - just minutes from Masonville Mall and all the amenities North London has to offer. Basement photos (the two bedrooms and two photos of the recreation room) are virtually staged. (id:59646)
702 - 1600 Adelaide Street N
London North (North C), Ontario
Welcome to unit 702-1600 Adelaide St. N. This 7th floor west facing corner unit offers great views and is move in ready. Offering 2 bedrooms and a 4pc bath. The unit has been completely refreshed throughout. New condo approved luxury vinyl plank throughout, freshly painted, new hardware and door knobs, new stainless steel fridge, stove and dishwasher 2025. Heat pump installed in 2022. New dining room/living room windows installed June 2025. Located near all amenities, including shopping, dining, schools and many more. (id:59646)
814 Grenfell Drive
London North (North C), Ontario
Welcome to this beautifully maintained 2-storey home in the highly sought-after Stoney Creek neighborhood! This spacious residence, One of the largest homes in the neighborhood, features an oversized double garage, enclosed front porch, and a bright, functional layout perfect for family living. The main floor offers hardwood floors throughout the formal living and dining rooms, an updated kitchen with quartz countertops and backsplash, and a cozy family room with fireplace. Enjoy year-round comfort in the sunroom, which leads to a generous deck, ideal for entertaining. Upstairs, you'll find four spacious bedrooms with hardwood flooring and ample closets, including a primary suite with 3-pc ensuite and a renovated 4-pc main bath. The finished basement offers a large recreation room, wet bar, and 3-pc bathroom, providing versatile space for relaxing or hosting. Key Updates: Most Windows (2021) Exterior Doors (2022) Enclosed Porch (2019) Furnace (2019) Owned Hot Water Tank 200 Amp Electrical Panel (2021). Conveniently located near schools, shopping centers, and Western University, this is a rare opportunity to own a turn-key home in a fantastic location. (id:59646)
120 Peach Tree Boulevard
St. Thomas, Ontario
Welcome to this beautifully updated 2+2 bedroom, 2 bathroom bungalow that perfectly blends comfort, style, and functionality. Located in a desirable neighbourhood, close to schools, parks and walking trails, this home features an inviting open-concept layout ideal for entertaining and everyday living. Step into a bright and spacious main floor with a modern kitchen, large living area, and seamless flow throughout. The fully finished basement boasts a stunning feature wall, creating the perfect space for a family room, home theatre, or personal retreat. Enjoy summers in your private backyard oasis complete with a gorgeous in-ground pool, perfect for relaxing or hosting gatherings. Additional highlights include; spacious 2+2 bedrooms (ideal for guests, home office, or growing families), 2 full bathrooms with modern finishes, large finished basement with incredible flex space, fully fenced backyard with patio and pool area, plenty of storage and parking. This move-in ready gem has everything you need, don't miss your chance to call it home! (id:59646)
270 Hesselman Crescent
London, Ontario
TO BE BUILT: Hazzard Homes presents The Broadstone, featuring 2704 sq ft of expertly designed, premium living space in desirable Summerside. Enter through the front door into the double height foyer through to the bright and spacious open concept main floor featuring Hardwood flooring throughout the main level; staircase with black metal spindles; generous mudroom, kitchen with custom cabinetry, quartz/granite countertops, island with breakfast bar, and butlers pantry with cabinetry, quartz/granite counters and bar sink; expansive bright great room with 7' windows/patio slider across the back. The upper level boasts 4 generous bedrooms and three full bathrooms, including two bedrooms sharing a "jack and Jill" bathroom, primary suite with 5- piece ensuite (tiled shower with glass enclosure, stand alone tub, quartz countertops, double sinks) and walk in closet; and bonus second primary suite with its own ensuite and walk in closet. Convenient upper level laundry room. Other standard features include: stainless steel chimney style range hood, pot lights, lighting allowance and more. (id:59646)
262 Hesselman Crescent
London, Ontario
TO BE BUILT: Hazzard Homes presents The Cashel, featuring 2873 sq ft of expertly designed, premium living space in desirable Summerside. Enter through the double front doors into the double height foyer through to the bright and spacious open concept main floor featuring Hardwood flooring throughout the main level; staircase with black metal spindles; generous mudroom, kitchen with custom cabinetry, quartz/granite countertops, island with breakfast bar, and butlers pantry with cabinetry, quartz/granite counters and bar sink; spacious den; expansive bright great room with 7' windows/patio slider across the back; 2-piece powder room; and convenient mud room. The upper level boasts 4 generous bedrooms and three full bathrooms, including two bedrooms sharing a "jack and Jill" bathroom, primary suite with 5- piece ensuite (tiled shower with glass enclosure, stand alone tub, quartz countertops, double sinks) and walk in closet; and bonus second primary suite with its own ensuite and walk in closet. Convenient upper level laundry room. Other standard features include: stainless steel chimney style range hood, pot lights, lighting allowance and more. (id:59646)
401 Hess Street S
Hamilton, Ontario
Welcome to 401 Hess Street South—a well-maintained mid-century home in the heart of Hamilton’s sought-after Durand neighbourhood. Nestled at the base of the escarpment and surrounded by mature trees and landscaped gardens, this property offers a rare blend of privacy, charm, and versatility. Inside, large windows fill the home with natural light and frame peaceful views of the gardens and forested escarpment. The main floor features an open-concept layout with spacious living and dining areas—ideal for everyday living and entertaining. The finished lower level includes a self-contained in-law suite, perfect for multi-generational living or extended family. With its own entrance and living space, it offers comfort and privacy. Step outside to a private backyard retreat. A refurbished in-ground pool and charming pool house make summer gatherings easy, while lush gardens add beauty year-round. Car enthusiasts, hobbyists, or those needing extra space will appreciate the 800sq ft garage—an uncommon and valuable feature. This home combines timeless design with practical updates, all in a quiet, private setting just a short walk to Locke Street and downtown. (id:59646)
152 Bean Street
Harriston, Ontario
Finoro Homes has been crafting quality family homes for over 40 years and would love for your next home to be in the Maitland Meadows subdivision. The Tannery model offers three distinct elevations to choose from, and this is the Tannery A. The main floor features a welcoming foyer with a closet, a convenient 2-piece bathroom, garage access, a spacious living room, a dining room, and a beautiful kitchen with an island. Upstairs, you'll find an open-to-below staircase, a primary bedroom with a walk-in closet, and 3-piece ensuite bathroom featuring a tiled shower, a laundry room with a laundry tub, a 4-piece bathroom, and two additional bedrooms. Plus, you’ll enjoy the opportunity to select all your own interior and exterior finishes! VISIT US AT THE MODEL HOME LOCATED AT 122 BEAN ST. (id:59646)
185 Bean Street
Harriston, Ontario
TO BE BUILT! BUILDER'S BONUS – $20,000 TOWARDS UPGRADES! Welcome to the charming town of Harriston – a perfect place to call home. Explore the Post Bungalow Model in Finoro Homes’ Maitland Meadows subdivision, where you can personalize both the interior and exterior finishes to match your unique style. This thoughtfully designed home features a spacious main floor, including a foyer, laundry room, kitchen, living and dining areas, a primary suite with a walk-in closet and 3-piece ensuite bathroom, a second bedroom, and a 4-piece bathroom. The 22'7 x 18' garage offers space for your vehicles. Finish the basement for an additional cost! VISIT US AT THE MODEL HOME LOCATED AT 122 BEAN ST. Ask for the full list of incredible features and inclusions. Take advantage of additional builder incentives available for a limited time only! Please note: Photos and floor plans are artist renderings and may vary from the final product. This bungalow can also be upgraded to a bungaloft with a second level at an additional cost. (id:59646)
191 Kent Street
Mitchell, Ontario
**Charming 3-Bedroom Bungalow with Dream Garage & Spacious Yard!** Welcome to this beautifully updated 3-bedroom bungalow offering the perfect blend of country charm and modern convenience. Thoughtfully maintained and move-in ready, this home is ideal for families, hobbyists, or anyone seeking space and comfort. Inside, you'll find new flooring throughout the main level and basement, adding a fresh, modern feel to the living spaces. Built-in cabinets provide an abundance of storage, keeping your home organized and clutter-free. The kitchen features new windows that offer lovely views of the landscaped front yard, filling the space with natural light and a touch of serenity. Downstairs, the finished basement offers additional living space, perfect for a rec room, home office, or guest area—tailored to suit your needs. Step outside to a large, private, fully fenced yard—an ideal setting for entertaining, gardening, or securely parking your trailer or RV. The insulated tandem garage is a true handyman’s dream, with space for two vehicles, a solid built-in workbench, and a heater for year-round use. Located in a peaceful small town, you’ll enjoy the benefits of quiet country living with the convenience of local schools (elementary to high school), several churches, and friendly community vibes. Don’t miss this rare opportunity to own a home that truly has it all—inside and out! (id:59646)
24 Marilyn Drive N Unit# 401
Guelph, Ontario
An Amazing Opportunity to Live in a 1700Sq Ft + Upgraded condo in The High Demand Area Of Guelph Overlooking River side Park. Huge Unit With Glass windows on All sides Featuring Tons of Natural light. Hallway, Living Rm, Dining Rm & Dinette Just recently Painted in White. Perfect For Entertaining Family & Friends. 3 Bedrooms & 2 Full Upgraded Newer Washrooms. Superb Layout. Open Concept Super Large Living Room & Full Dining Room. Fully Upgraded Kitchen With Granite Counter Tops & Solid Wood Cabinets. Gleaming Hardwood Flooring Throughout. Primary Bedroom is Larger Than the Size of Full Condo Units. Can Accommodate full size furniture. Fully Updated Ensuite Washroom With glass Shower. 2 Other Very Good Sized Bedrooms. Another Full Upgraded 4 Pce Washroom. Large Dinette Area. Full Size Laundry Room & Storage Room in The Unit. All Newer Appliances. Freezer is Included too. The lovely common area includes an exercise room, party/meeting room and of course, short walk to Riverside Park, shops, senior center, golf course and river and trails. Underground Parking is Included & also an Additional Locker. Very Quite & Upscale Building. PICTURES 4 TO 9 ARE VIRTUALLY STAGED FOR ILLUSTRATION PURPOSE. (id:59646)
224 Kingswood Drive Unit# 1
Kitchener, Ontario
Welcome to Autumn Woods. Explore this large 3 bedroom Condo Town home with single garage. Located in quiet, mature area in Kitchener. Updated main floors includes hardwood floors in dining room and living room. Updated kitchen with island. Home features a walkout to large private patio from kitchen area. Large master bedroom with renovated 3pc ensuite. Other bedrooms also a good size. Lower level includes finished rec room, laundry area and direct access from garage. Excellent expressway, 401 access, close to schools and shopping. Quick possession can be offered. (id:59646)

