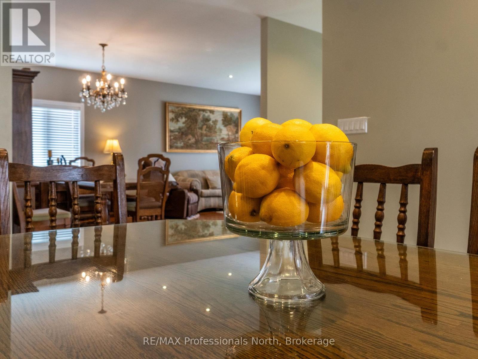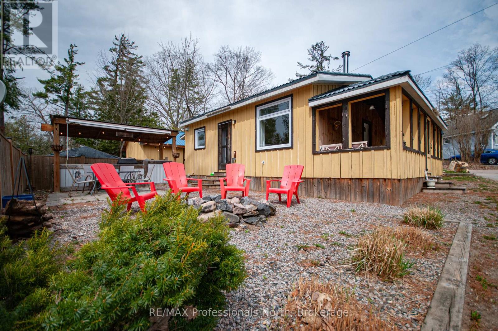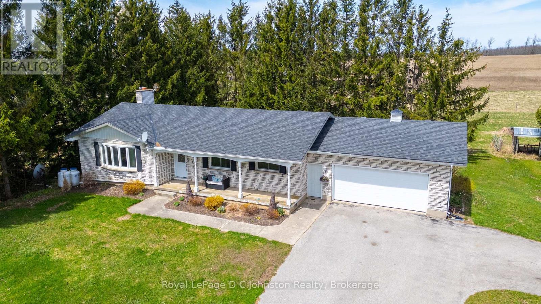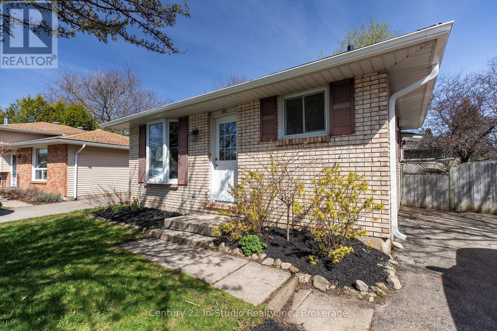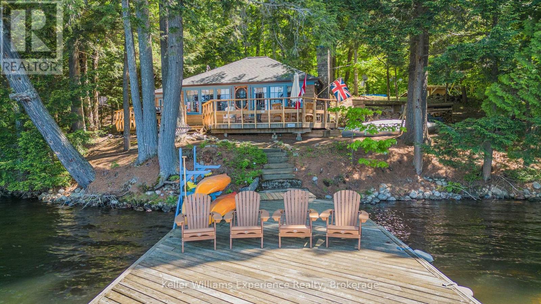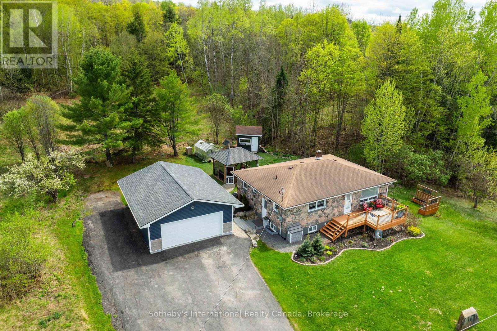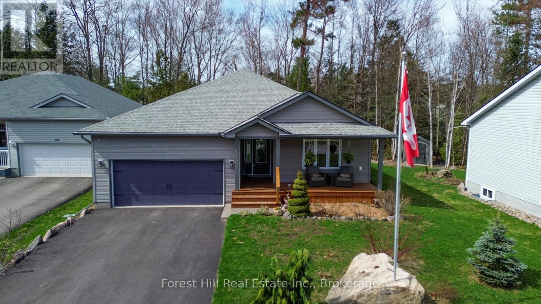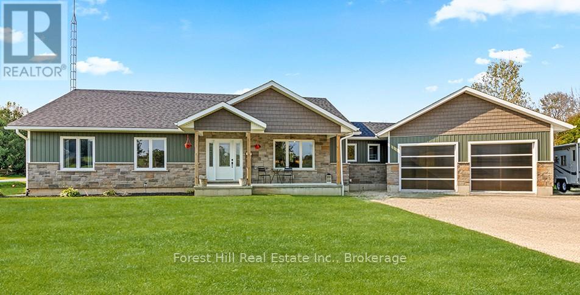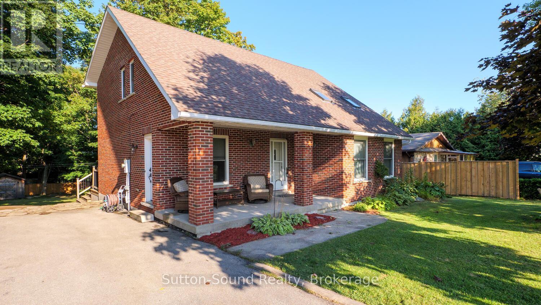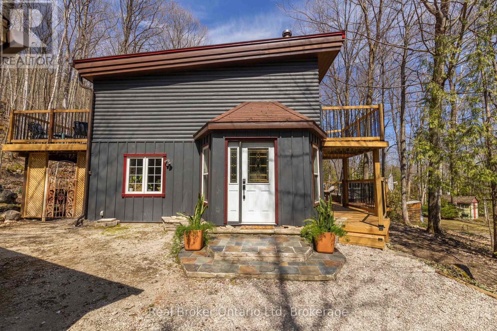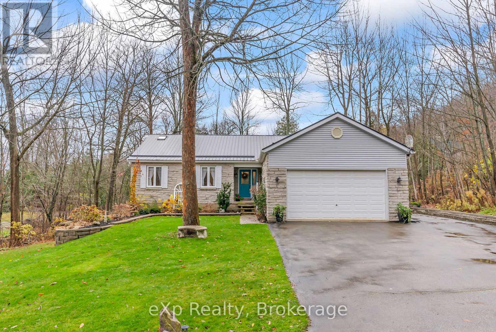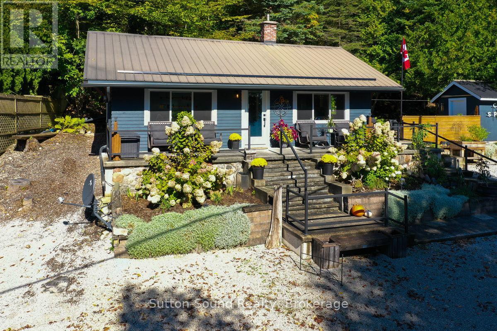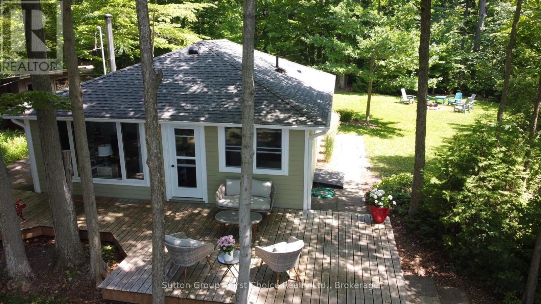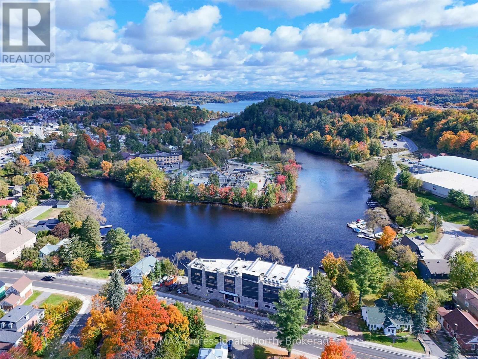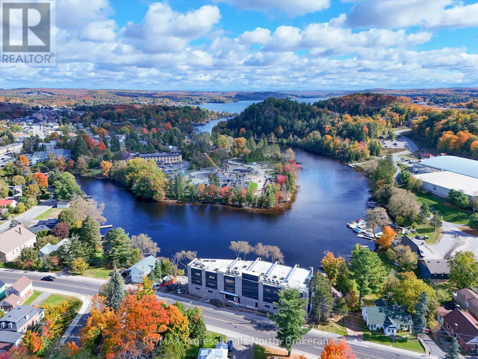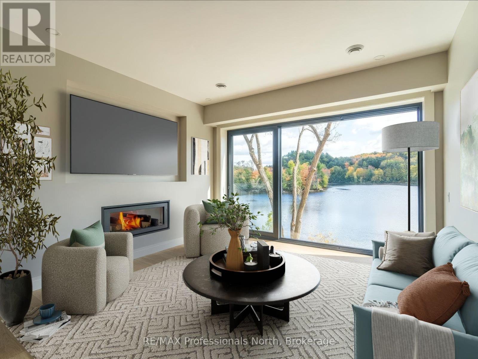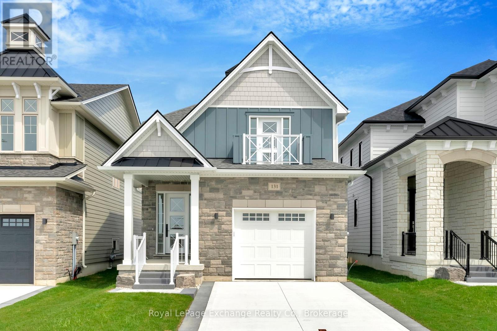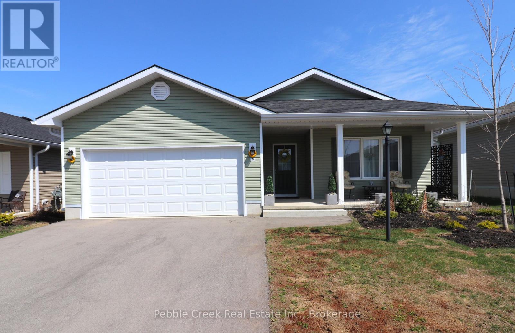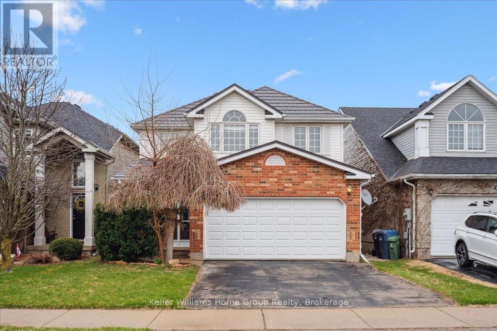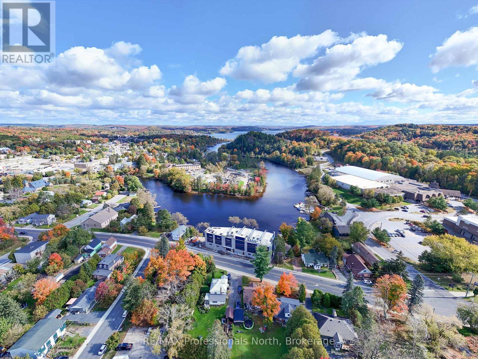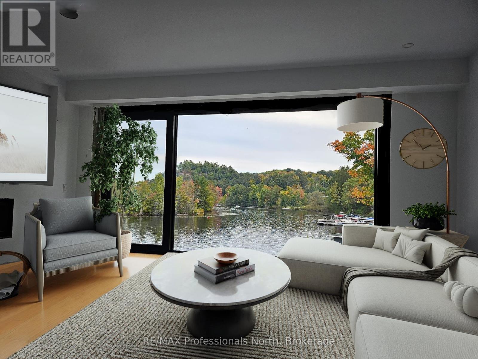27 Susan Street W
Huntsville (Chaffey), Ontario
OPEN HOUSE - SATURDAY MAY 31ST, 10:00 AM - 12:00 PM Beautifully crafted 3-bedroom bungalow, EXTREMELY WELL BUILT, IN-LAW CAPABILITY AND WALKING DISTANCE TO TOWN! This meticulously maintained home offers timeless design and high-end finishes throughout. Step inside to discover an inviting open-concept layout featuring gleaming porcelain tile, hardwood floors, and a custom-designed kitchen that will impress even the most discerning chef. With quality craftsmanship in every detail, this home is built to last. Downstairs, enjoy high ceilings and a spacious, open recreation area perfect to design for a home theatre, gym, games room, or whatever suits your lifestyle. The second kitchen and cold room add incredible flexibility for entertaining or multi-generational living. Outside, the large yard offers room to relax, garden, or play, while the covered front porch invites you to unwind with a coffee or connect with neighbours. A double car garage provides ample space for parking and storage. Don't miss this opportunity to own a high-quality home! (id:59646)
22 Bluffs View Boulevard
Ashfield-Colborne-Wawanosh (Colborne), Ontario
Welcome to Huron Haven Village! Discover the charm and convenience of this brand-new model home in our vibrant, year-round community, nestled just 10 minutes north of the picturesque town of Goderich. This thoughtfully designed WOODGROVE B FLOORPLAN with two bedroom, two bathroom home offers a modern, open-concept layout. Step inside to find a spacious living area with vaulted ceilings and an abundance of natural light pouring through large windows, creating a bright and inviting atmosphere. Cozy up by the fireplace or entertain guests with ease in this airy, open space. The heart of the home is the well-appointed kitchen, featuring a peninsula ideal for casual dining and meal prep. Just off the kitchen is a lovely dining area which opens up to the living area. With two comfortable bedrooms and two full bathrooms, this home provides both convenience and privacy. Enjoy the outdoors on the expansive deck, perfect for unwinding or hosting gatherings. As a resident of Huron Haven Village, you'll also have access to fantastic community amenities, including a newly installed pool and a new clubhouse. These facilities are great for socializing, staying active, and enjoying leisure time with family and friends. This move-in-ready home offers contemporary features and a welcoming community atmosphere, making it the perfect place to start your new chapter. Don't miss out on this exceptional opportunity to live in Huron Haven Village. Call today for more information. Fees for new owners are as follows: Land Lease $619/month, Taxes Approx. $207/month, Water $75/month. (id:59646)
2 - 1011 Portage Street
Muskoka Lakes (Medora), Ontario
Charming Bala Retreat , Prime Location with Waterfront Proximity & Airbnb Potential! Welcome to 1011 Portage Street, a rare opportunity to own a beautifully maintained property in the heart of Bala, Muskoka's beloved hub of summer charm and natural beauty. Whether you're looking for a successful turnkey Airbnb investment or a cozy year-round home, this versatile retreat offers the best of both worlds. Just steps from the sparkling waters of Lake Muskoka and Moon River, this property offers the ultimate Muskoka lifestyle. Imagine walking to the docks for sunset views, enjoying summer festivals, or take your kayak for a peaceful paddle all just minutes from your front door. This well-appointed home blends rustic charm with modern comfort, featuring bright, open-concept living spaces, an updated kitchen, and a welcoming outdoor space perfect for entertaining or relaxing after a day of adventure. With a solid booking history as a popular Airbnb, it's already a proven income generator or you can choose to make it your private getaway or permanent home in cottage country. Location is everything, and this one delivers you're just a short walk to Downtown Bala's restaurants, shops, the Kee to Bala concert venue, and of course, Don's Bakery, a local institution. From the iconic Bala Cranberry Festival to lakeside dining, everything you need for a vibrant Muskoka lifestyle is close at hand. Don't miss your chance to own a piece of Bala's magic whether you're investing, relocating, or dreaming of cottage life, 1011 Portage Street is ready to welcome you. (id:59646)
7199 Highway 21 Highway
South Bruce Peninsula, Ontario
Embrace the essence of rural living in this custom-built stone bungalow set on over 3 acres, conveniently located between Saugeen Shores and Owen Sound, and a short drive to Tara and Sauble Beach. This meticulously maintained one-owner home offers the ideal canvas for a small hobby farm, allowing you to bring your dreams to fruition. The interior features a well-appointed three-bedroom, one-and-a-half-bath layout that has been updated with newer windows, doors, fresh flooring, renovated bath, and a modern paint palette. The kitchen, the heart of the home, showcases built-in appliances and a welcoming space for entertaining loved ones. Step outside from the family room onto a newly constructed deck, perfect for enjoying the serene surroundings. The lower level boasts a spacious recreation room with a charming stone fireplace, walkout to the backyard, and a retro bar for social gatherings. Additional storage and expansion opportunities await in the unfinished laundry and utility areas. This property offers the convenience of an attached garage, drilled well, serviced septic system, forced air heating, central air conditioning, and a reliable Generac generator. With ample parking on a paved driveway and a convenient turnaround, this home seamlessly blends functionality with stunning curb appeal, presenting a picturesque property ready for its next chapter. (id:59646)
5 Amalia Crescent
Centre Wellington (Belwood), Ontario
Intelligent design, timeless style, and room to grow - this Belwood bungalow checks all the boxes. Built in 1993 and thoughtfully ahead of its time, the layout still suits todays lifestyle perfectly. From the moment you step inside, you're greeted by an impressive stone feature wall and the open, airy feel of the great room. Cathedral ceilings, hardwood floors, and a cozy woodburning fireplace give the space warmth and character, while the layout just makes sense. The kitchen and dining area are tucked just off the main living space, with big windows that frame views of the private backyard. Step out onto the composite deck and enjoy a covered porch ideal for outdoor dining or morning coffee, rain or shine. Inside, you'll find three spacious bedrooms offering flexibility for family, guests, or a dedicated home office. The full basement is unfinished and ready for your vision whether its a rec room, gym, or extra living space. Need storage or a space to tinker? The double car garage includes a bonus area that's perfect for tools, toys, or a workbench. And if you're looking to expand, there's even untapped potential in the space above the garage. Solid, well-built, and full of opportunity this is the kind of home that grows with you. Come take a look the potential is easy to see. (id:59646)
587 Scott Street
Kincardine, Ontario
Spring has arrived! Perfect time to consider purchasing your first home. This modest three bedroom back split sits on a fenced corner lot creating a very private yard for play and relaxation. The lower level offers a large family room complete with a propane stove in the corner. The crawl space provides loads of storage. The wooden garden shed was built in 2006 on a concrete pad. Not just for garden tools the shed has power and heat! The shed roof was reshingled in 2024. Brand new DECK! super for relaxing , great spot to chill watching little one or sharing a great BBQ. A welcoming family friendly neighbourhood easy walking (or biking) distance to elementary schools on Russell Street and just a block further to the Davidson Centre - swimming, hockey and more. (id:59646)
185 West Waseosa Lake Road
Huntsville (Chaffey), Ontario
185 West Waseosa Lake Rd Cottage and Bunkie on Beautiful Lake Waseosa, Huntsville, Muskoka! NEW PRICE!! Privacy, Peace, Paddling at your fingertips at this property! Over 1.3acres, 200ft of pristine shoreline, ready for deep-off-the-dock swimming, boating. This waterfront is virtually weed-free with a sandy/rocky bottom, in a quiet, bay. Approx 8ft deep at the end of the dock! Just 11 steps to the water, and mere feet from the deck to the dock you'll never get this close to the water with a new build! The 2 bedroom (cottage)+1bedroom bunkie are immaculately maintained, picture-perfect as a true, classic 3-season Muskoka retreat! You'll love the natural light, deck access, water views throughout the building! The living room has a cozy propane fireplace, views of the water, walkout to deck and firepit/play areas. The cottage comes FULLY FURNISHED (with a few personal items exempted) There is good storage at this property, TONS of parking and 1.3+acres for future lot coverage, garage, storage, or a bigger main building! No need to head into town for laundry because you have your own stackable set inside! Many upgrades have been done in the past 10 years, keeping everything in great shape! The separate 'bunkie' building has it's own deck overlooking the lake, space for a couple on the pullout bed, and have the kids play up top on rainy days, reading by flashlight, keeping the noise and fun in their own little world! Come see this cottage, come experience Lake Waseosa! (id:59646)
26 Cairns Crescent E
Huntsville (Chaffey), Ontario
Welcome to 26 Cairns Crescent, a stunning property that perfectly blends comfort, convenience, and natural beauty. Located just off Highway 11, this home offers easy access to downtown Huntsville, with an array of five-star restaurants, world-class golf courses, and excellent shopping just minutes away. For outdoor enthusiasts, this prime location allows you to explore picturesque hiking trails at Limberlost, hit the slopes at Hidden Valley Ski Hill, and enjoy nearby golf and spa facilities.This beautifully designed home features three spacious bedrooms on the upper level, with large windows that fill the space with natural light. Recent updates, including new flooring and modern kitchen cabinets, enhance the home's appeal. Enjoy captivating views of the lush, wooded area surrounding the property. A standout feature is the lower level, which boasts a separate entrance and its own kitchen, making it ideal for an in-law suite or nanny suite. The generous oversized two-bay heated garage offers a back room equipped with kitchen hookups, and separate climate control, perfect for a workshop or a canning/pickling kitchen. Outside, relax in the screened gazebo. The flat land provides ample space for outdoor activities and landscaping opportunities. Don't miss your chance to own this exceptional property at 26 Cairns Crescent, where convenience meets comfort, and endless possibilities await! (id:59646)
144 Pineridge Gate
Gravenhurst (Muskoka (S)), Ontario
Welcome to 144 Pineridge Gate in the sought-after 55+ Pineridge Gate Community! This stunning 3-bed, 3-bath bungalow offers elegant living with soaring cathedral ceilings and expansive windows that flood the open-concept living, kitchen, and dining areas with natural light and views of a private, beautifully treed lot. The heart of the home is the stylish chefs kitchen, stainless steel appliances, induction stovetop, wine/beer fridge, and a large island perfect for entertaining. Step into the spacious living room, anchored by a custom stone gas fireplace and breathtaking outdoor views. Sliding doors lead to an oversized back deck an entertainers dream, ideal for summer BBQs or relaxing with morning coffee amidst lush perennial gardens.The main floor primary suite is a peaceful retreat with large windows overlooking the natural Muskoka Landscape and a spa-inspired 4-piece ensuite with a walk-in glass shower. A front guest bedroom (or office) has access to a second 4-piece bath. Thoughtful touches include main floor laundry and an attached 2 car over sized garage with an extra 3 feet of depth, perfect for storing your SUV, boat or outdoor toys. The fully finished basement is a cozy haven with Rockwool insulation, warm pine ceiling and wood beam details, a gas fireplace, a large rec. room, an additional bright bedroom with egress window and a third full bath, ideal for guests or extended family. This original owner added over $100,000 in upgrades to builders plans. Located on a quiet, tree-lined street, just minutes from all the amenities of downtown Gravenhurst, this home seamlessly blends nature, comfort, and style. (id:59646)
182 Alma Street
Chatsworth, Ontario
Tucked into a peaceful village setting, this custom-built bungalow is the perfect mix of quality craftsmanship, thoughtful design, and everyday comfort with just the right touch of luxury. Designed for easy one-floor living, it offers a total of 5 bedrooms, 4 bathrooms and open, airy living spaces that welcome you home. The main floor showcases an open-concept layout ideal for both entertaining and everyday comfort. A chef-inspired kitchen flows seamlessly into the expansive living and dining areas, all framed by oversized windows that flood the space with natural light. The elegant primary suite is a private retreat, featuring a walk-in closet worthy of a fashion enthusiast, a luxurious five-piece ensuite, and direct access to the covered rear deck perfect for morning coffee or unwinding in the evening. Two additional main-floor bedrooms offer generous proportions, oversized windows, and ample closet space. A thoughtfully designed mudroom/laundry complete with 2pc powder room and direct access to the heated double garage, adds to the home's exceptional functionality. Heated tile floors ensure comfort on the main level, while high ceilings and abundant windows continue into the fully finished lower level. Here, you'll find two more bedrooms, a full bath, a home office/gym, a spacious family room with kitchenette, plus dedicated utility, storage and cold storage spaces. Outdoors the spacious 0.6 acre lot boasts a poured concrete patio, covered front porch, extended back deck and lovely landscaping featuring an attractive gravel terrace with a fire pit that ensure you're ready to spend the summer entertaining or relaxing outdoors. Just a stone's throw from the Bruce Trail, the scenic beauty of Walters Falls and local farm stores. Under 20 minutes from Southern Georgian Bay attractions + shopping, schools, health care and amenities in nearby Markdale, Meaford & Owen Sound. This distinguished home offers the best of rural tranquility combined with refined modern living. (id:59646)
105 Boundary Road
Chatsworth, Ontario
This Solid brick 2 story home offers 4 bedrooms and 2 bathrooms. Good sized rooms. 1430 sq ft of finished space and 717 of unfinished basement space. Located on a dead end road in Chatsworth with mature trees on the lot. This move in ready home has a fully fenced backyard (2023), large deck (2017) and a high unfinished basement with unlimited potential. Numerous upgrades and renos include: Kitchen 2021/22 (floor, stove, paint cupboards, hardware, quartz counters and backsplash) Dishwasher 2024, fresh paint in many rooms and new flooring... to name a few. Shed 10ft x 14ft (2019), Fence 410ft (2023). Pressure tank (2020) 200 AMP breaker panel. Deck (2017) Roof, windows and interior doors (2009) Sliding Door (2017) Furnace, A/C (2019), Hot Water Heater and Water Softener (2021). Come check out this Solid home in a good location. (id:59646)
12 7th Avenue
South Bruce Peninsula, Ontario
Welcome to your new lifestyle, a home where comfort, charm, and the Canadian outdoors come together in perfect harmony. This three-bedroom hideaway is perfectly nestled beneath a canopy of trees in a quiet corner of the South Bruce Peninsula. In spring, the property comes alive with flowering trees, lilies of the valley, and mature perennials, showcasing each season at its absolute best. Live in comfort and style with multiple upgrades, including brand-new flooring, a fully renovated bathroom, gorgeous new decks that wrap around the home, thoughtfully designed walkways, fresh exterior stain, a new metal roof, and a new wood stove...and that's just the beginning! With this property, you really can have your cake and eat it too. Whether you're watching the sunset by the water, curled up with a book in the reading nook, or simply listening to the sounds of nature, this home is an invitation to slow down and settle in. This isn't just a retreat, it's a permanent escape from city life. Book your showing today and experience the place where every detail reflects a deep connection to nature and a commitment to quality living. Book your private showing today! (id:59646)
5 15th Avenue
South Bruce Peninsula, Ontario
Discover an exceptional residence nestled in a serene location, offering a tranquil retreat with convenient access to Georgian Bay through a newly constructed staircase adjacent to Mallory Beach Road. This exquisite 3 bedroom,2 bathroom home presents a seamless open-concept layout complemented by soaring cathedral ceilings, rich hardwood flooring, and exquisite oak trim that exude an air of grandeur and spaciousness. Abundant natural light permeates the interior through sizable windows and elegant skylights in key living spaces, creating a luminous and inviting ambiance. Recent professionally installed drainage system guarantees a lifelong dry basement with plenty of storage, and a walk out basement feature. The residence's recently revamped deck provides a picturesque setting for enjoying morning refreshments or hosting social gatherings. A meticulously landscaped yard, complete with an asphalt driveway and attached 21' x 21' - 2-car garage, ensures both aesthetic appeal and functionality. The addition of a steel roof lends a contemporary touch to the exterior, delivering enhanced durability. With a nearby boat launch enabling expedient watercraft access, the possibilities for exploration and leisure activities on Georgian Bay are effortlessly within reach. This property epitomizes a harmonious blend of comfort, style, and practicality. Envision the lifestyle possibilities awaiting within this remarkable bungalow. **EXTRAS** There are add'l rooms that the system doesn't record. Please note there is additionally a rec-room (6.12m x 6.05m), utility rm (3.02m x 3.76m) & storage room(8.18m x 9.96m) in the basement. (id:59646)
199 Mallory Beach Road
South Bruce Peninsula, Ontario
Charming Waterfront Road Between Cottage on Colpoys Bay - 199 Mallory Beach Rd. Escape to your own private oasis with this charming 2-bedroom, 1-bath cottage, nestled on the tranquil shores of Colpoys Bay. Located just 10 minutes from the quaint town of Wiarton, this delightful property offers the perfect blend of relaxation and convenience. The cottage boasts stunning waterfront views, allowing you to enjoy serene sunrises over the pristine waters. With direct access to the bay, you'll love spending time at the cozy waterfront sitting area, perfect for lounging, reading, or simply soaking in the natural beauty. The property includes a convenient boathouse with Hydro that could easily be converted into a bunkie, even on a rainy day, open the door and sit by the waterside and enjoy the views. Inside, the cottage features a warm and inviting atmosphere with two comfortable bedrooms, a 3 piece bathroom, and a cozy living space that embraces the relaxed lakeside lifestyle. Whether you're looking for a peaceful retreat, a weekend getaway, or an investment opportunity, this cottage has everything you need. (id:59646)
84145 Upper Road
Ashfield-Colborne-Wawanosh (Ashfield), Ontario
Proudly presenting 84145 B Upper Road, Lakeland Estates. Perched on Upper Road within the community of Lakeland Estates with unobstructed views over Lake Huron. This 1950's inspired bungalow cottage has enjoyed quality, professional, renovations over time. Concrete board siding, wood soffit, seamless eavestrough, vinyl windows, wood shed (well stocked), and garden shed. Enjoy Lake Huron's epic sunsets over 5:00 cocktails all summer and migrate to the fire pit for wood fire cooking, s'mores, and long summer nights. Shared staircase leads to community deeded beach access walkways for endless summer days. This timeless, classic, bungalow cottage is welcoming offers anytime. (id:59646)
301 - 32 Brunel Road
Huntsville (Chaffey), Ontario
Welcome to The Riverbend, where urban convenience meets Muskoka Luxury along the shores of the Muskoka River. An exclusive condominium community with only 15 suites. From every suite, in every season, you are guaranteed to enjoy peace, serenity and beautiful views of the Muskoka landscape. The Riverbend offers the perfect blend of low maintenance living, paired with convenient access to Huntsville's bustling downtown core and other amenities, and convenient access to 40 miles of boating (boat slips are available for purchase). Suite 301 offers 3 beds, 2 baths, and a spacious living area with stunning riverfront views highlighted through the large, triple paned windows with energy efficiency in mind. Amenities include a large dock for enjoyment at the waterfront and a patio and BBQ area for hosting your guests. Each suite comes with one underground parking space, with additional spaces available for purchase. There is also guest parking available. Book your showing at the model suite today to discuss interior design options and learn more about this incredible offering! (id:59646)
205 - 32 Brunel Road
Huntsville (Chaffey), Ontario
Welcome to The Riverbend, where urban convenience meets Muskoka Luxury along the shores of the Muskoka River. An exclusive condominium community with only 15 suites. From every suite, in every season, you are guaranteed to enjoy peace, serenity and beautiful views of the Muskoka landscape. The Riverbend offers the perfect blend of low maintenance living, paired with convenient access to Huntsville's bustling downtown core and other amenities, and convenient access to 40 miles of boating (boat slips are available for purchase). Suite 205 is the largest floor plan in the building, boasting 1,736 square feet. Three bedrooms and two full baths complement a stunning open concept living space with an incredible view of the riverbend and Fairy Lake through the floor to ceiling windows. Amenities include a large dock for enjoyment at the waterfront and a patio and BBQ area for hosting your guests. Each suite comes with one underground parking space, with additional spaces available for purchase. There is also guest parking available. Book your showing at the model suite today to discuss interior design options and learn more about this incredible offering! (id:59646)
158 Ridgewood Crescent
St. Marys, Ontario
Luxury Living at Its Finest! Welcome to this breathtaking, custom-built masterpiece crafted by Bickell Homes, one of the most acclaimed builders in the region. From the moment you step inside, you'll be captivated by the exquisite finishes, and seamless open-concept design that effortlessly blends elegance and functionality. At the heart of the home lies a gourmet kitchen worthy of a magazine spread complete with an oversized island featuring a built-in sink, custom cabinetry that soars to the ceiling, a walk-in pantry, and high-end stainless steel appliances including a gas range, oversized refrigerator, and dishwasher. Every inch was designed to delight the chef and entertainer alike. The main floor laundry room offers both style and practicality, with a laundry sink and high-quality washer and dryer included. The spa-inspired bathroom is beautifully appointed, while the generously sized bedroom boasts a luxurious walk-in closet that makes everyday living feel indulgent .Step outside to your private backyard oasis, fully landscaped, filly fenced with two gates and designed for serenity, complete with a concrete patio and storage shed. Every detail has been meticulously maintained, making the home feel as pristine as the day it was built. Immaculate. Elegant. Move-in ready. This home is the perfect blend of comfort, class, and craftsmanship and its waiting for you. Immediate Possession! This well-equipped home comes with no rental items enjoy the benefits of an owned air exchanger, water softener, and on-demand hot water heater. window coverings are also included, making your move seamless. The basement is roughed-in for two additional bedrooms, a rec room, and a bathroom, offering great potential for future development. Whether you're upsizing, downsizing, or investing this home is ready when you. (id:59646)
203 - 32 Brunel Road
Huntsville (Chaffey), Ontario
Welcome to The Riverbend, where urban convenience meets Muskoka Luxury along the shores of the Muskoka River. An exclusive condominium community with only 15 suites. From every suite, in every season, you are guaranteed to enjoy peace, serenity and beautiful views of the Muskoka landscape. The Riverbend offers the perfect blend of low maintenance living, paired with convenient access to Huntsville's bustling downtown core and other amenities, and convenient access to 40 miles of boating (boat slips are available for purchase). Suite 203 offers 1 bed plus a den and 2 baths. A spacious living area showcases stunning riverfront views highlighted through the large, triple paned with energy efficiency in mind. Amenities include a large dock for enjoyment at the waterfront and a patio and BBQ area for hosting your guests. Each suite comes with one underground parking space, with additional spaces available for purchase. There is also guest parking available. Book your showing at the model suite today to discuss interior design options and learn more about this incredible offering! (id:59646)
131 Inverness Street N
Kincardine, Ontario
Welcome to the newly completed "Coral" located in Kincardine's new Seashore Community Neighbourhood, where life by Lake Huron beaches is close by! Built by Mariposa Homes, a builder renowned for their exceptional designs and commitment to client satisfaction, the subdivision offers a harmonious blend of modern living and natural beauty. This coastal 2-storey, 3-bedroom home features 2,014 sq. ft. of thoughtfully designed living space. The exterior is eye-catching and crafted with Stone and James Hardie siding. Adding to outdoor enjoyment are the welcoming covered porch and a generous 24' 8" x 10' rear covered loggia off the living room, perfect for outdoor gatherings. Inside, the open-concept design of the kitchen, living and dining areas, featuring 9-foot ceilings and 8-foot interior doors, fosters a warm and welcoming environment, perfect for both entertaining and daily living. Additional features include a living room gas fireplace, patio doors leading off the dining area, and a quality kitchen, equipped with quartz countertops. Upstairs, you will discover the spacious primary bedroom which features tray ceilings, a walk-in closet, and a luxurious 5-piece ensuite, complete with a free-standing soaker tub for ultimate relaxation. The second floor also includes two additional bedrooms with plush broadloom, a 4-piece bathroom, a laundry room, and a south-facing balcony. An added bonus is the completed landscaping and concrete driveway. Ideally situated and just steps from Lake Huron, the Kincardine Trail System, downtown shopping and the Kincardine Golf Course. Come be a part of this new coastal inspired designed Community, and move into a brand new home without the wait! (id:59646)
6 Highview Street
Ashfield-Colborne-Wawanosh (Colborne), Ontario
Terrific value! This attractive 1455 sq foot Lakeside with sunroom model is located within walking distance to the lake in the very desirable Bluffs at Huron! From the welcoming covered porch to the spacious open concept interior, this home is sure to impress! Features include an inviting front foyer, bright kitchen with lots of cabinets, center island and quartz counter tops, spacious living/dining room and sunroom with patio doors leading to a rear concrete patio. The large primary bedroom offers a walk-in closet and 3pc ensuite bath including an upgraded vanity with quartz counter top and extended size shower with sliding glass doors. There is a spacious second bedroom at the opposite end of the home and an additional 4pc bathroom including a vanity with quartz counter top. Located right beside the bathroom is a separate laundry room. Services include in-floor radiant heating along with a gas forced air furnace and central A/C, providing the ultimate in comfort! You will be also be able to keep your vehicles safe in the attached 2 car garage! This impressive home is located in an upscale 55+ land lease community, with private recreation center and indoor pool and situated along the shores of Lake Huron, close to shopping and several golf courses. (id:59646)
60 Camm Crescent
Guelph (Pineridge/westminster Woods), Ontario
Welcome to your new Home in the highly sought after South End of Guelph! This 2 Story, double car garage is perfectly located for families. There are schools, bus lines and every amenity you need within walking distance as well and even a brand new Recreation Centre being built in the area, with an easy commute to the 401 this home has it all! Step through your covered porch and come inside to this 3 good sized bedrooms, 3 bathroom detached home with plenty of space for you and your family. Imagine yourself sitting in your freshly painted living room with vaulted ceilings and hardwood floors and cozying up to your fireplace, looking at the open concept on the main floor which is also great for entertaining, which leads to the backyard. Take a step outside to your large finished deck and well laid out large yard that comes complete with garden space, an apple and a cherry tree! The finished basement provides bonus recreation space as well as an office and a 3 piece bathroom to have the flexibility of a variety of uses. To top it off you will love that the home has a metal roof, brand new garage door and updated furnace. This is one you wont want to miss! Some Notables - Metal Roof (2014), Furnace(2022), New Garage Door (2024) (id:59646)
204 - 32 Brunel Road
Huntsville (Chaffey), Ontario
Welcome to The Riverbend, where urban convenience meets Muskoka Luxury along the shores of the Muskoka River. An exclusive condominium community with only 15 suites. From every suite, in every season, you are guaranteed to enjoy peace, serenity and beautiful views of the Muskoka landscape. The Riverbend offers the perfect blend of low maintenance living, paired with convenient access to Huntsville's bustling downtown core and other amenities, and convenient access to 40 miles of boating (boat slips are available for purchase). Suite 204 offers a spacious entry with abundant storage, and large open concept living space and one bedroom plus a large den for overnight guests or an office. The living room boasts stunning riverfront views highlighted through the large, triple paned with energy efficiency in mind. Amenities include a large dock for enjoyment at the waterfront and a patio and BBQ area for hosting your guests. Each suite comes with one underground parking space, with additional spaces available for purchase. There is also guest parking available. Book your showing at the model suite today to discuss interior design options and learn more about this incredible offering! (id:59646)
305 - 32 Brunel Road
Huntsville (Chaffey), Ontario
Welcome to The Riverbend, where urban convenience meets Muskoka Luxury along the shores of the Muskoka River. An exclusive condominium community with only 15 suites. From every suite, in every season, you are guaranteed to enjoy peace, serenity and beautiful views of the Muskoka landscape. The Riverbend offers the perfect blend of low maintenance living, paired with convenient access to Huntsville's bustling downtown core and other amenities, and convenient access to 40 miles of boating (boat slips are available for purchase). Suite 305 is the largest floorplan in the building, boasting 1,736 square feet. Three bedrooms and two full baths complement a stunning open concept living space with an incredible view of the riverbend and Fairy Lake through the floor to ceiling windows. Amenities include a large dock for enjoyment at the waterfront and a patio and BBQ area for hosting your guests. Each suite comes with one underground parking space, with additional spaces available for purchase. There is also guest parking available. Book your showing at the model suite today to discuss interior design options and learn more about this incredible offering! (id:59646)

