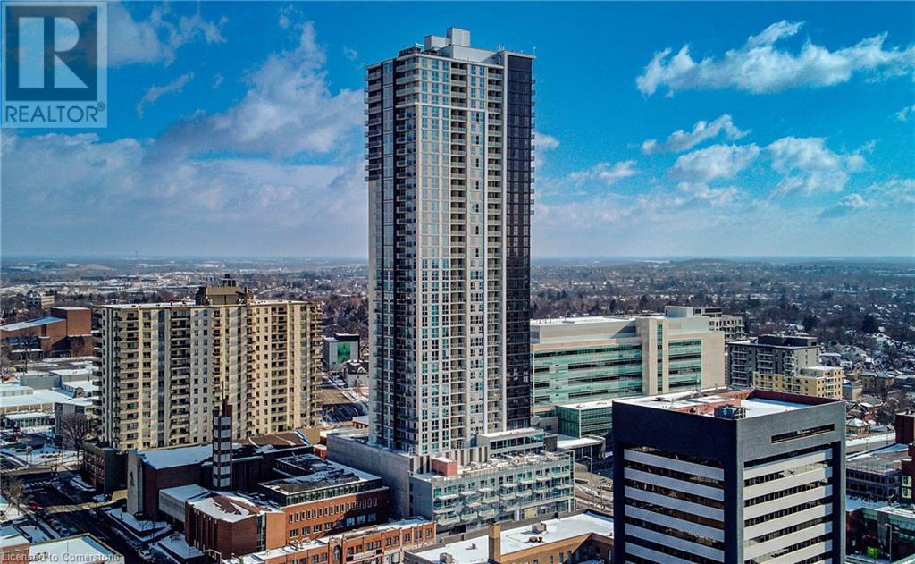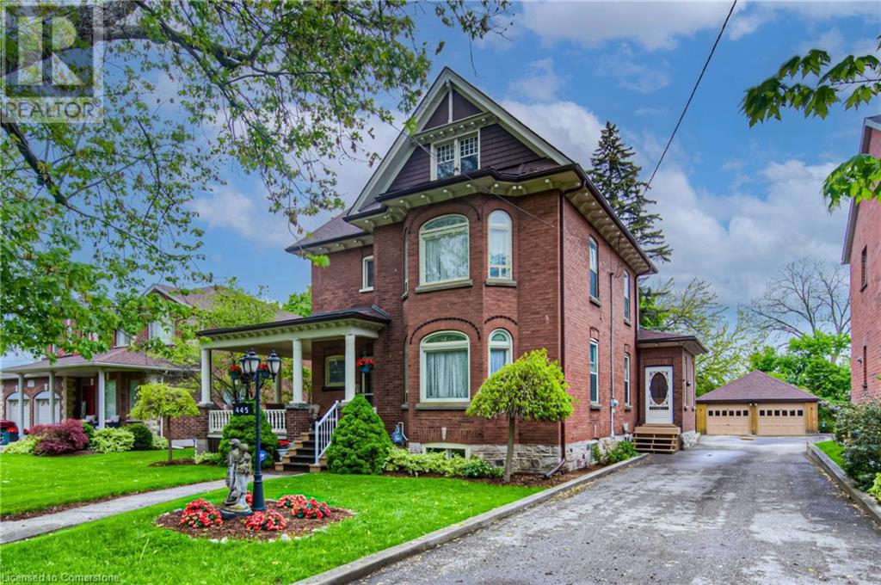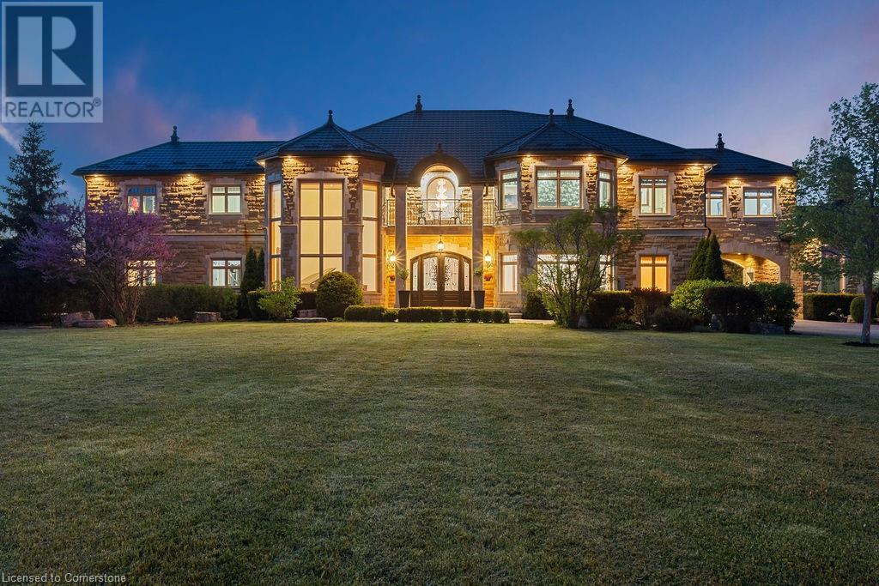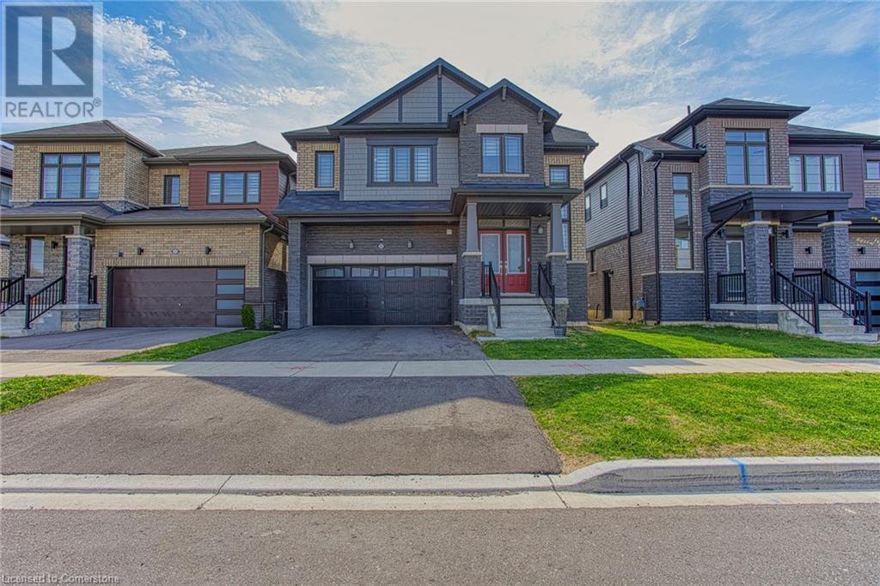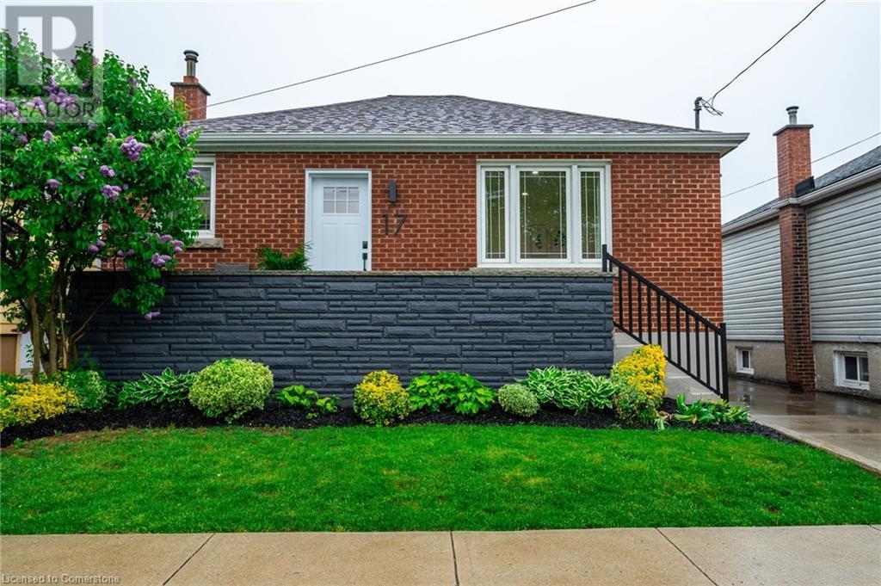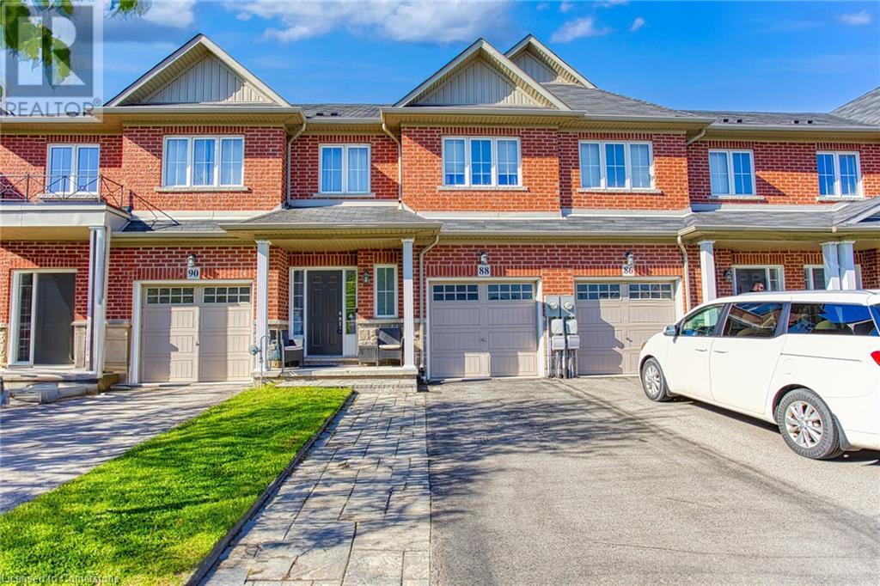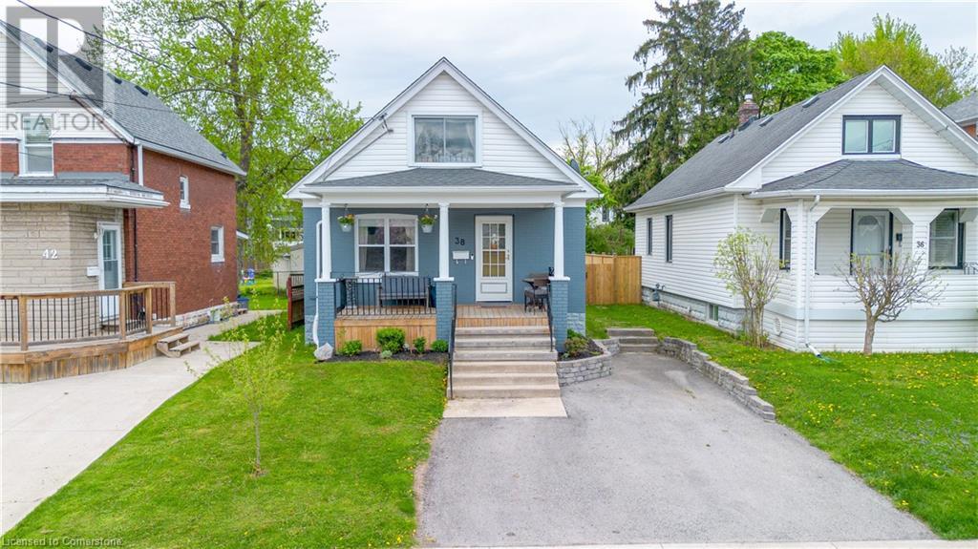60 Frederick Street Unit# 1212
Kitchener, Ontario
Discover DTK Condos, an iconic 39-storey tower located in the vibrant heart of Kitchener-Waterloo. This modern 1-bedroom unit on the 12th floor offers 498 sq ft of thoughtfully designed living space, perfectly blending style and functionality. Enjoy breathtaking city views from your private 60 sq ft balcony. Included in the lease is 1 parking spot and 1 storage locker, providing convenience and peace of mind. The open-concept layout maximizes space, making it ideal for both comfortable living and entertaining. With the Ion LRT stop right at your doorstep, commuting is seamless—whether you're headed to work, school, or out on the town. Exceptional building amenities include a fully equipped fitness center, yoga studio, party room for hosting, and a beautifully landscaped rooftop terrace for relaxing above the city. Pet owners will appreciate the dedicated dog mini-park, perfect for playful outings. This unit offers an unbeatable opportunity to experience urban living with every comfort at your fingertips. (id:59646)
445 Dover Street N
Cambridge, Ontario
CHARM, SPACE & POTENTIAL – OVER 2400 SQ FT OF CHARACTER. 445 Dover St N, Cambridge—where timeless architecture meets endless opportunity. This captivating 2-storey red-brick home offers over 2,400 square feet, brimming with historic charm, rich wood details, and intricate craftsmanship that tells a story in every room. With 3 generously sized bedrooms and 2 full bathrooms, this home is perfect for those seeking a summer project or a place to infuse with personal style and modern touches. Original hardwood flooring, vintage fireplaces (as is), detailed trim, and a walk-up unfinished attic offer character you simply can’t recreate. Outside, a large lot with manicured lawns, mature trees, and a detached double garage provides both serenity and space. Enjoy coffee on the wraparound porch, stroll to nearby parks, or host in the sun-drenched formal dining room. Ideally located within walking distance to schools, shops, parks, and easy highway access—this is more than a home; it’s an opportunity to create something special. Whether you're restoring its classic beauty or updating for today’s lifestyle, 445 invites you to bring your vision to life. (id:59646)
9392 Silver Street
Caistor Centre, Ontario
Welcome to 9392 Silver Street in Caistor Centre, a stunning brand-new custom-built bungalow set on a picturesque piece of property. This home combines modern design with thoughtful details, offering a tranquil retreat surrounded by natural beauty. Step inside to discover an elegant open-concept layout with soaring 10-ft ceilings, creating an inviting and spacious feel throughout. Oversized windows bathe the space in natural light, enhancing the bright and airy atmosphere that’s perfect for both relaxing and entertaining. The kitchen is a masterpiece of design and functionality, boasting a 10-ft long island, premium KitchenAid appliances, and spray foam insulation for optimal energy efficiency and comfort. Heated floors add a touch of luxury, ensuring warmth and coziness underfoot. The primary bedroom is a true sanctuary, featuring a custom walk-in closet and spa-inspired finishes. The heated floors continue in the bathrooms, offering a luxurious and comforting experience every day. Outside, this property continues to impress with a three-car attached garage and a detached building that offers endless possibilities. Whether you envision a workshop, additional garage space, or a creative studio, this 25x50’ extra structure, with gas and hydro roughed in, is ready to bring your ideas to life. Situated in the charming community of Caistor Centre, 9392 Silver Street offers the perfect blend of country living and modern convenience. With its thoughtful design, premium features—including 10-ft ceilings, spray foam insulation, and high-end finishes—and stunning surroundings, this home is ready to welcome you to a lifestyle of comfort and elegance. Don’t miss your chance to make this extraordinary property your own. (id:59646)
2659 2 Side Road
Burlington, Ontario
Experience Elevated Living at this Spectacular North Burlington Masterpiece in an Exclusive Enclave of Prestigious Estates. Set on a serene 2.5-acre lot, this luxurious home offers approx. 8,700 SF of exquisitely finished living space, where sophistication meets comfort and innovation. Designed for discerning buyers, this 4-bedroom, 7-bathroom residence delivers the ultimate lifestyle. Gourmet custom kitchen by Gravelle, with extensive solid wood cabinetry, granite counters, hidden doors to large pantry and high-end SS appliances. The walk-out basement is a next-level entertainment hub with Star Wars Sci-Fi theme. Featuring a cutting-edge games room, a dedicated home theatre with immersive 7.1 Dolby surround sound, 12' screen and starlight ceiling. Including flexible space that could easily serve as a 5th bedroom, complete with generous storage. Step outside to a peaceful retreat—gather around the stone fire pit or take a scenic stroll along the nearby Bruce Trail. Despite the private, nature-filled setting, you're only minutes from the schools and amenities of Burlington, blending secluded luxury with urban convenience. This remarkable home defines upscale living. Whether you're hosting grand celebrations or enjoying quiet moments, this is where modern luxury meets timeless tranquillity Please click on the more information link for all luxury features and all inclusions and click on more photos for floorplans. 10+++ (id:59646)
26 Rebecca Way
Caledonia, Ontario
Welcome to 26 Rebecca Way, a stunning and expansive home located in a thriving, family-friendly neighbourhood in Caledonia. This modern property offers the perfect blend of space, style, and future potential, situated in a newly developed area surrounded by other quality homes, a new school, and ongoing growth that promises even more community features in the near future. Step inside to discover a thoughtfully designed layout with soaring 9-foot ceilings that enhance the sense of openness throughout the main floor. The heart of the home is the inviting open-concept kitchen and living area — a bright, airy space ideal for both relaxed family living and entertaining guests. The kitchen features timeless finishes, abundant cabinetry, a convenient walk-in pantry, and plenty of space for future upgrades to suit your personal style. Large windows throughout the home invite natural light to pour in, highlighting the generous room sizes and well-planned flow. For added peace of mind, the property comes equipped with a CCTV DVR system featuring three cameras and a Wi-Fi door camera — providing security and convenience for the modern homeowner. Upstairs, you’ll find ample space for the whole family, with well-appointed bedrooms and a primary retreat that offers comfort and privacy. The unfinished basement is a rare bonus — offering endless potential to create a space tailored to your lifestyle, whether that’s a home theatre, playroom, fitness studio, or in-law suite. With its location in a growing, welcoming community and just a short drive to nearby amenities, 26 Rebecca Way offers a fantastic opportunity to put down roots in a neighbourhood designed for the future. Whether you’re upsizing, relocating, or investing in a family-oriented area, this home has the space and potential to fit your needs for years to come. (id:59646)
88 Julian Avenue
Hamilton, Ontario
Beautifully presented residential property located in Hamilton’s popular, preferred & revitalized east-end enjoying close proximity to schools, churches, arena/rec centers, parks, libraries, shopping, city transit plus easy & quick Red Hill/QEW access. Situated proudly on near maintenance free 42ft x 105ft lot is immaculate 1.5 storey home highlighted w/exposed aggregate double wide driveway'23 extending past recently constructed fence to the ultimate 20ft x 28ft “Big Boy/Big Girl’s” garage/shop - similar exposed aggregate continues creating private side patio. Inviting covered porch leads to front foyer introducing bright living/dining room - design flows seamlessly to chic new kitchen'24 sporting brilliant white cabinetry, quartz counters, tile back-splash, appliances & walk-out to Entertainer’s “Dream” back yard incs 448sf covered deck complete w/2 skylights, outdoor kitchen incorporates SS Master Forge BBQ flanked by handy storage cabinets - segues to built-in hot tub & 140sf deck surrounding above ground swimming pool-2021 - a true Oasis! Large laundry room augmented w/recessed washer/dryer flanked by abundance of cabinetry, sizeable bedroom & renovated 4pc bath'24 ensure all main floor square footage is maximized. Stylish new stained oak staircase-2025 ascends to lavishly renovated upper level primary bedroom complimented w/vaulted ceilings, skylight, open-style closet, extensive knee-wall storage closets & convenient 2pc en-suite w/“Smart” toilet - center hallway w/closet provides entry to roomy guest bedroom. Now back to “The Shop” - this 2019 built venue will make Car Buffs, Hobbyists or Party People salivate!! - loaded w/features - incs heated concrete floors, tankless gas heat source, insulated & clad perimeter walls, 10ft insulated ceilings & insulated 8ft x 16ft RU door w/opener. Extras - luxury vinyl flooring'24, majority of new windows'23 (excluding 2), roof'15, gas furnace, AC, 100 amp hydro & 8'x10' garden shed. Who says “You Can’t Have It All” (id:59646)
17 East 11th Street
Hamilton, Ontario
Charming, fully renovated bungalow with in-law suite & Escarpment views! Welcome to this beautifully updated bungalow, renovated from top to bottom with thoughtful design and smart storage throughout. Whether you’re a first-time homebuyer or looking for a cozy space with income potential, this one is sure to impress. Enjoy the flexibility of a private in-law suite with its own entrance and shared laundry – perfect as a mortgage helper or for a multi-generational living. The main home and suite are outfitted with sparkly brand-new appliances, giving you a fresh start with zero hassle. Step out to the front porch for stunning escarpment views, or retreat to the lush, landscaped backyard featuring lilacs and other easy-care perennials. With a detached garage, you’ve got space for tools, storage, or extra parking. Located just off Concession St, you’re a short stroll to a vibrant mix of boutiques, cafes, and fantastic local restaurants – everything you need is right at your doorstep. Move-in ready, low-maintenance, and full of charm – this is one you don’t want to miss! (id:59646)
99 Donn Avenue Unit# 105
Stoney Creek, Ontario
Welcome home! Suite #105 is conveniently located on the main floor and neighbours Fiesta Mall plaza, medical buildings and is located on one of the best bus routes in the city! This meticulously maintained and spacious 2 bdrm, 2 bath suite offers a bright and open concept floorplan, a large eat-in kitchen w/ spacious breakfast bar overlooking the living room, sunroom and dining area, 2 large bedrooms, convenient in-suite laundry and provides easy access to parking! This building is well-maintained and offers manicured grounds, an inviting foyer, party room, sauna, games room and visitor parking! Use of 1 parking space and 1 locker, Water & Parking included in lease! Don't miss out! (id:59646)
296 Winona Road
Stoney Creek, Ontario
Welcome to 296 Winona Road — a truly stunning, fully renovated home in one of Stoney Creek’s most desirable neighbourhoods. This beautifully updated property is the perfect blend of style, function, and space, offering everything today’s buyers are looking for. Set on a 60' wide x 173-foot deep lot, this home offers incredible outdoor space and thoughtful interior updates that make it move-in ready from top to bottom. Step inside and you’ll immediately notice the quality craftsmanship and attention to detail throughout. The main floor is bright and modern, with a welcoming layout that flows effortlessly from room to room — perfect for both everyday living and entertaining. Every inch of this home has been tastefully renovated, creating a fresh, contemporary feel that you’ll love coming home to. The finished basement adds exceptional living space, complete with a full bathroom and a +1 room, ideal for a guest suite, home office, gym, or additional bedroom — whatever suits your lifestyle. Whether you need extra space for family or want a private retreat, this lower level delivers flexibility and function. Outside, the property really shines. The extra-deep, fully fenced yard is a private oasis, featuring two dedicated sitting areas — perfect for relaxing with a coffee, hosting weekend BBQs, or enjoying quiet evenings under the stars. There’s more than enough room for kids to play, pets to roam, or even future garden projects. With parking for up to 5 vehicles, this home offers exceptional convenience for multi-car households, visitors, or even recreational vehicles. From the front curb to the back fence, everything has been done — all that’s left to do is move in and enjoy. Located in a sought-after area just minutes from the lake, highway access, shopping, schools, and parks, 296 Winona Road delivers the full package: space, style, and location. (id:59646)
88 Palacebeach Trail
Stoney Creek, Ontario
Welcome to 88 Palacebeach Trail — a beautifully maintained, open-concept townhome nestled on a quiet, family-friendly street in sought-after Stoney Creek. From the moment you step inside, you’ll appreciate the pride of ownership and thoughtful layout that make this home truly stand out. The bright and spacious open-concept main floor is ideal for modern living, offering seamless flow between the kitchen, dining, and living areas — perfect for both entertaining and everyday comfort. Large windows fill the space with natural light, highlighting the clean finishes and well-kept interior throughout. One of the standout features of this home is the professionally finished basement, offering additional living space that’s ideal for a cozy family room, playroom, home office, or guest retreat. Whether you’re growing your family or just looking for a bit more room to relax and unwind, this lower level adds both function and flexibility. Step outside to a private backyard space where you can enjoy quiet mornings or summer evenings in a peaceful setting — all in a low-maintenance layout that makes homeownership a breeze. Located just steps from Lake Ontario, beautiful waterfront parks, scenic trails, and top-rated schools, this location offers the perfect balance of nature and convenience. With easy highway access, commuting to Hamilton, Burlington, or the GTA is simple, making this an ideal spot for professionals and families alike. Whether you’re a first-time buyer, downsizer, or investor, 88 Palacebeach Trail offers a rare combination of location, quality, and value in one of Stoney Creek’s most desirable lakeside communities. (id:59646)
330 Prince Charles Drive S Unit# 1204
Welland, Ontario
BRIGHT & SPACIOUS 2 BEDROOM CONDO IN SOUGHT-AFTER, IMMACULATE SEAWAY POINTE COMMUNITY located along the Welland Recreational Waterway. Corner unit with large open concept family room/dining room with many windows offering natural light & sliding doors to open covered balcony overlooking the community's private, manicured green space. Bright kitchen w/stainless steel appliances. Additional Features include: newer stainless steel double oven, newer stainless steel fridge, built-in stainless steel microwave/hood range, built-in dishwasher. Large party/games room with kitchen on main floor for hosting and entertaining, exercise area and visitor parking. With the recreational canal walkway at your doorstep, sip your morning coffee canal-side, enjoy walking, cycling or paddling from this stunning location. Located near parks, less than 2 minutes by car to Welland hospital, restaurants, recreation centres & less than 5 minutes to highway access. *Please note: photos are virtually staged including fireplace. (id:59646)
38 Margery Road
Welland, Ontario
Welcome to 38 Margery Road in the heart of Welland — a beautifully updated home that blends comfort, style, and function in all the right ways. From the moment you arrive, you’ll appreciate the curb appeal thanks to the fresh exterior paint (2023) that gives the home a clean, modern look. Step inside and you’ll immediately notice the attention to detail and thoughtful upgrades that make this property stand out. The main floor features updated flooring that adds warmth and continuity throughout the living space. The kitchen has been completely refreshed with newly painted cabinetry and hardware, offering ample storage and a fresh, contemporary aesthetic that’s perfect for everyday living and entertaining alike. Whether you’re cooking dinner or hosting friends, this kitchen is both functional and inviting. Upstairs, the home continues to impress with fresh paint (2024) and the newly added heat vents, providing enhanced comfort and airflow throughout the upper level — a rare and valuable upgrade that ensures every room stays cozy year-round. The reverse osmosis water system (2024) is another added bonus, delivering clean, filtered drinking water right from your tap. It’s one of many examples of how this home has been thoughtfully modernized with both comfort and practicality in mind. Step outside into the generously sized backyard, where you’ll find space to relax, play, or entertain. Whether you’re enjoying a summer BBQ, gardening, or simply soaking up the sunshine, this outdoor area has it all — and with the new backyard fence, you’ll appreciate the added privacy and security. Additional recent upgrades include a new central air system (2023), ensuring efficient climate control during the warmer months. Located on a quiet, family-friendly street in a well-established neighbourhood close to parks, schools, amenities, and major routes — making it an ideal choice for first-time buyers, growing families, or anyone looking for a move-in-ready home with great value. (id:59646)

