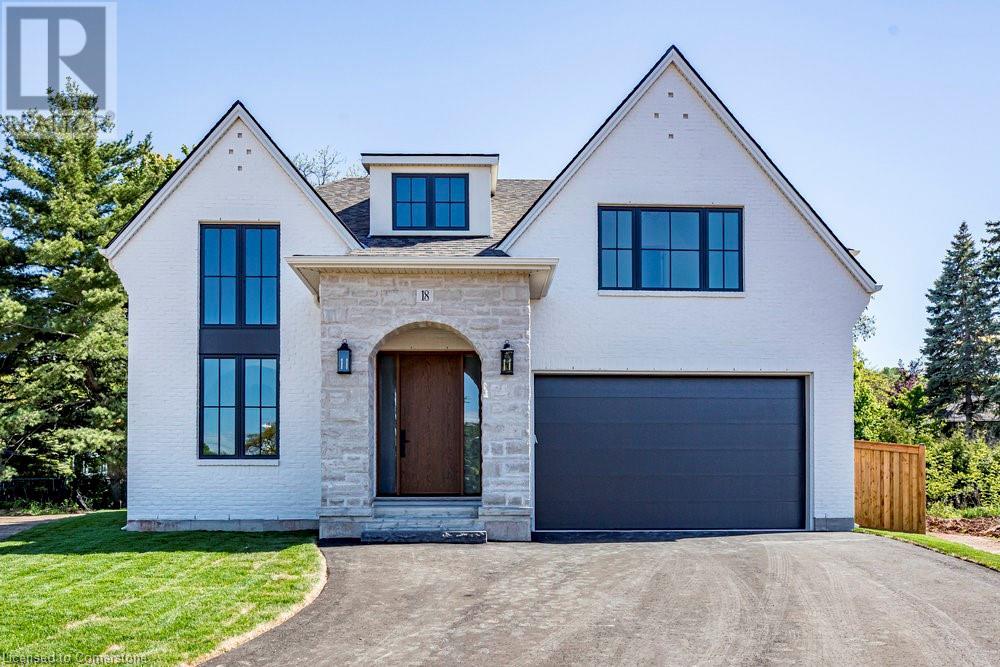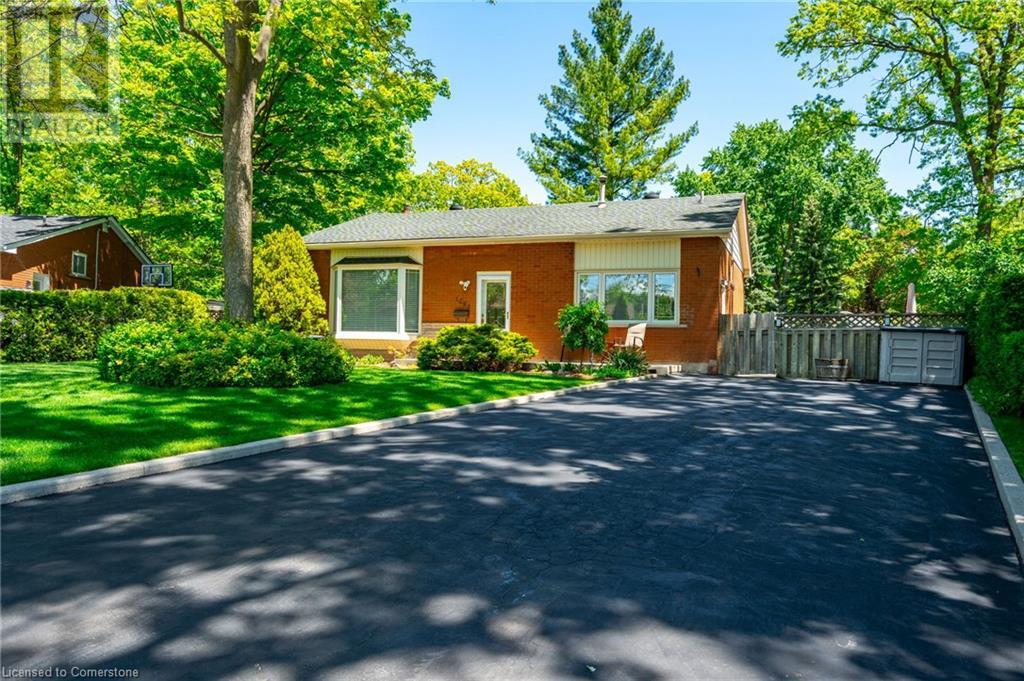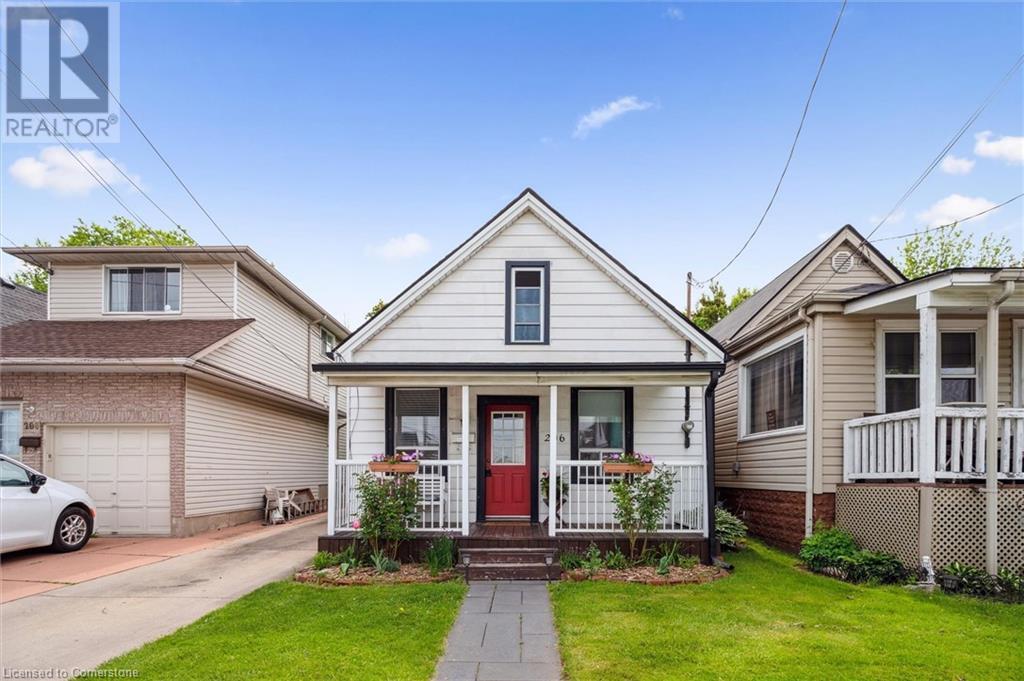32 Maple Hill Drive
Kitchener, Ontario
EXECUTIVE SANCTUARY WITH MULTI-SPORT COURT & GOLF COURSE VIEWS! Discover the pinnacle of luxury living in the heart of the prestigious Westmount community. This custom-designed executive retreat is more than a home—it's an experience. Nestled on an expansive 100' x 192' lot backing onto the iconic 6th hole of the Westmount Golf & Country Club, this 2-storey brick masterpiece offers a seamless blend of elegance, comfort, and outdoor splendor. Step into the grand foyer, where soaring ceilings and an open staircase set the tone for sophistication. The main level boasts a gourmet kitchen designed to ignite culinary inspiration, complete with its own cozy fireplace—a true heart of the home. Ascend to discover a unique layout featuring a bedroom on its own private level, followed by 3 additional bedrooms upstairs. 2 upper-level walkouts invite you to embrace outdoor living. The walk-out lower level redefines relaxation and entertainment. Centered around a stunning stone fireplace, this space is bathed in natural light from large windows, creating a warm and inviting atmosphere. A built-in bar adds an air of refinement, perfect for hosting memorable gatherings. Step outside and immerse yourself in your private oasis. The multi-sport court offers endless opportunities for tennis, pickleball, or basketball, while the multi-level deck and meticulously landscaped gardens provide the perfect backdrop for outdoor living. Notable updates 200 amp panel, roof 2008, furnace 2016, and more. Whether you're unwinding in tranquility or entertaining under the stars, this outdoor space is nothing short of spectacular. Elevate your living experience in one of Westmount's most coveted residences. (id:59646)
236 Applewood Street
Plattsville, Ontario
Price Improvement! Indulge in the elegance of the Serenity design freehold R townhome, thoughtfully crafted on an expansive extra deep lot with a double car garage. Nestled on a private cul-de-sac, this newly build Claysam Home residence exemplifies refined living. This open-concept bungaloft boasts 9' ceilings with 8' door openings on the main floor, creating an inviting and spacious atmosphere. The well-appointed kitchen is adorned with quartz countertops, adding a touch of sophistication. The generously proportioned Master bedroom enhances the main floor living experience, providing comfort and style. Ascend to the upper level to discover a large loft area, an additional 4-piece bathroom, and a spacious bedroom with a walk-in closet. The property's remarkable frontage of over 52 feet opens up a world of yard possibilities, allowing you to tailor the outdoor space to your desires. With meticulous attention to detail and an emphasis on quality, this residence offers a unique blend of functionality and luxury. Don't miss the opportunity to experience the serenity and sophistication of this exceptional townhome. Contact us today for a private viewing and explore the endless possibilities that come with this distinctive property. Limited time promotion - Builders stainless steel Kitchen appliance package included! (id:59646)
123 Wade Road N
Smithville, Ontario
Beautifully updated 5-bedroom, 2-bath raised ranch, perfectly situated in a highly sought-after, family-friendly neighborhood. This spacious, turnkey home features just under 2000 sq ft of finished living space with an updated kitchen complete with stone countertops, classic subway tile backsplash, fitted with sleek stainless steel appliances. Contemporary lighting, gorgeous flooring, and updated bathrooms with stylish fixtures bring a fresh, modern touch throughout the home. The inviting family room, centered around the warmth of a gas fireplace, provides the perfect setting for family game nights or relaxed evenings in. The lower level also offers potential for multi-generational living or added income opportunities. You'll also find ample storage and a space for a home office. From the dining room step outside by way of the new patio door to your own private backyard oasis, framed by mature trees and lush greenery. The outdoor space is perfect for entertaining and relaxing, featuring a spacious, partially covered deck, tranquil fish pond, and convenient under-deck storage. Peace of mind comes easy with all major components updated and maintained/serviced over the years, including the roof (2020), furnace and A/C (2009), vinyl windows, copper/PEX/PVC plumbing, and 100-amp copper wiring. The spacious 1.5-car garage is a perfect for a man/hen cave, offering inside entry, loft storage, and a door leading to the backyard. This Gem is tucked away on a quiet dead-end street, and just steps from the scenic Smithville Scenic Trail, ideal for nature enthusiasts or fishing in the creek with the kids. In the midst of excellent schools, shopping, the Leisureplex (featuring an arena, splash pad, skatepark, and more), and only a 12-minute drive to the QEW. Open house scheduled May 17&18 from 2–4 p.m. Whether you're starting out or settling down, this is an opportunity you don’t want miss to own a home and a lifestyle that truly blends comfort, convenience, and natural beauty. (id:59646)
64 Birchlawn Court
Stoney Creek, Ontario
Welcome to 64 Birchlawn Court, a beautifully updated home nestled on a quiet court in one of Stoney Creek’s most desirable family neighborhoods. This spacious and stylish two-storey home offers three generous bedrooms, four bathrooms, and a carpet-free interior with recent renovations that elevate its charm and functionality. The open-concept layout flows effortlessly, enhanced by abundant natural light and modern vinyl flooring throughout the main and second floors. The upgraded kitchen features newer cabinets, pot lights, and a gas stove—perfect for home chefs and entertaining guests. Relax by one of two cozy fireplaces—gas or electric—or retreat to the expansive master suite complete with a walk-in closet and private ensuite. The finished basement includes a laundry area and offers the potential to install kitchen cabinetry, ideal for creating an in-law suite or additional living space. Step outside to a private backyard oasis with an inviting swimming pool—perfect for summer entertaining or peaceful lounging. With a four-car driveway, there's ample parking for family and friends. Located minutes from top-rated schools, lush parks, and major shopping centers like Eastgate Square, this home also offers convenient access to public transit and highways for an easy commute. Whether you're raising a family or simply seeking a move-in-ready home with modern comforts in a peaceful setting, 64 Birchlawn Court delivers the perfect blend of tranquility and convenience. (id:59646)
166 Market Street
Hamilton, Ontario
Welcome to this enchanting Victorian-style semi-detached home, where timeless character meets contemporary comfort and old-world charm. Built in 1870, thoughtfully updated throughout, this 3+1 bedroom, 2 bathroom gem offers the best of both worlds in the heart of Central South—one of the city’s most vibrant, walkable, and sought-after neighborhoods. You'll be captivated by soaring ceilings, exposed brick, and warm maple hardwood flooring throughout the first and second levels—completely carpet-free. Natural light pours in the dining room through the large bay window, creating an inviting space for special gathers. The spacious living room flows seamlessly into a chef-inspired kitchen. Butcher block countertops, a subway tile backsplash, an oversized island, stainless steel appliances, and ample cabinetry—perfect for the avid cook. Just beyond, a flexible office or additional dining area overlooks a newly stained deck—ideal for BBQs and entertaining. Upstairs, a newly updated staircase with iron balusters leads to three generously sized bedrooms and a stylish 4-piece bath. The finished basement adds more versatility, offering a fourth bedroom, updated 3-piece bath with a glass shower, pot lights, and durable laminate flooring—great a home office, or extra living space. Enjoy the tidy, landscaped lot with a low-maintenance backyard oasis and private deck. With rare private 3-car parking off of Hess St N, perfect for families or young professionals who enjoy the convenience in the lower escarpment area. Just steps from downtown’s most exciting events—including Supercrawl and the Farmers’ Market. Close to James St. North, seconds to Locke Street, and Hess Village, all known for their eclectic restaurants, boutique shops, and cultural spots. Minutes to the GO Station, GO Bus, First Ontario Centre, and highway access for easy commuting. Don’t miss your chance to own this historic modern-day masterpiece in the heart of where everyone wants to be. Book your showing today! (id:59646)
435 East 43rd Street
Hamilton, Ontario
EAST MOUNTAIN CHARMER … This solid brick, traditional 2+1 bedroom, 2 bath BUNGALOW sits in a desirable East Mountain location at 435 East 43rd Street, Hamilton. Excellent CURB APPEAL, with manicured lawns, paved driveway with carport (parking for 3 cars), a charming flagstone porch, and a fully fenced backyard complete with concrete patio offers GREAT OPPORTUNITY for FIRST-TIME BUYERS willing to add some TLC. The main level features original décor with a bright living room with large picture window and crown moulding, a separate dining area with hardwood floors, and a functional kitchen. Two bedrooms and a 3-pc bathroom complete the layout. Hardwood is also found under the hallway & bedroom carpets, ready to be revealed & refreshed. The partially finished lower level offers a versatile RECREATION ROOM with faux fireplace, an additional BEDROOM, a 3-pc BATH, laundry area & ample storage – with separate side entrance providing INLAW POTENTIAL or rental opportunity. Notable UPDATES include a newer roof (2015), updated plumbing, and high-efficiency FURNACE & A/C (2017). A handyman’s dream with opportunity to add value through cosmetic updates. Located steps from schools, parks, public transit, and shopping -- just minutes from LINC and QEW access – this is an unbeatable location to call home or invest in. Don’t miss out! (id:59646)
42 Anderson Road Road
Brantford, Ontario
This charming two-storey DETACHED CORNER LOT home facing a beautiful park is nestled in the sought-after West Brant neighbourhood. This well maintained property features 4 bedrooms, 2.5 bathrooms, a double car garage, and tasteful, neutral finishes throughout. Its freshly painted top to bottom and also no carpet throughout the house! Step onto the inviting covered front porch—an ideal spot to enjoy your morning coffee. Inside, the bright foyer opens into a formal living room/formal dining room, perfect for hosting special occasions. The open-concept layout seamlessly connects the eat-in kitchen and spacious family room, This home is filled with natural light from large windows throughout, while the kitchen boasts ample cabinetry, generous counter space, stainless steel appliances, a dining area, and sliding doors that lead to a fully fenced huge corner backyard. You can view the beautiful park year long around -No neighbors at the front or back!! Ample double car parking and drive way space !!Upstairs, the spacious primary bedroom includes a walk-in closet and a private ensuite. Three additional bedrooms are very very spacious with windows galore.The unfinished basement provides endless possibilities for customization. Dont miss this home Located close to schools, parks, shopping, and scenic trails (id:59646)
18 Teeter Place
Grimsby, Ontario
Welcome to 18 Teeter Place - this modern Tudor-inspired residence is a masterclass in refined living. Thoughtfully designed with premium materials and timeless finishes, this home seamlessly blends classic elegance with modern sophistication. The functional layout features a luxurious main-floor primary suite, a spacious eat-in kitchen with a walk-in pantry, and a vaulted dining and great room with direct access to a covered outdoor living space. Striking interior details include white oak cladding, custom wainscoting and ceiling beams, raw brass lighting, natural stone countertops, and artisanal touches like limestone, microcement and Venetian plaster. Nestled in an exclusive new enclave at the foot of the Niagara Escarpment, this rare offering in prestigious Grimsby combines top-tier amenities with exceptional craftsmanship - a true landmark opportunity. (id:59646)
1293 Dunbar Road
Burlington, Ontario
Welcome to 1293 Dunbar Rd nestled at the top of this quiet street. The home is in walking distance to top rated schools, recreation center (new indoor hockey rink, indoor lacrosse, new outdoor swimming pool) just around the corner, parks, while being minutes from major highways, the Burlington GO and essential amenities. This three level Cuban back split is flooded with natural light, 11-foot ceilings on the main floor and designed for seamless living. Well maintained with some updates make this home the perfect balance of comfort, style and location. The updated eat-in kitchen is bright and spacious and has a huge patio door to a side deck and yard. On the same level and entrance from the front door, you’ll find a spacious yet cozy living room with huge windows to allow for all the natural light to seep in. The three bedrooms on the upper floor are spacious and have large closets adorned by the beautifully kept hardwood floors. Move down to the lower level and you can walk out to the spacious rear yard. On those colder evenings stay inside and cozy up by the fire in the family room with two huge bay windows to view all of nature and its beauty. The property has been well maintained inside and out with manicured, landscaped grass areas, and gardens on a large lot in the Mountainside, mature neighbourhood. (id:59646)
206 Province Street N
Hamilton, Ontario
Charming, Move-In Ready Home in Vibrant Crown Point! Welcome to this updated 1.5-storey home in the heart of Crown Point, just steps from Queen Mary Elementary, Crown Point East Park, the Pipeline Trail, Ottawa Street shops and restaurants, Hamilton's Farmers Market, Centre Mall, the Boys and Girls Club, and much more. With 2+1 bedrooms, 1 stylishly renovated bathroom, and parking for 2 cars, this home offers both comfort and convenience in a walkable, amenity-rich neighbourhood. Inside, you’ll find an updated kitchen with newer appliances (fridge, stove, dishwasher, exhaust hood), plus a renovated laundry area and bathroom. Recent upgrades include a 2023 heat pump (providing heating and cooling), copper wiring and new electrical panel (2021, ESA certified), R-60 attic insulation, and newer windows (2022–2023) in key areas. Eavestroughs were replaced in 2021. Roof shingles and furnace were updated in 2020 (per previous seller). Enjoy the cozy front porch and private backyard, which backs onto a City maintained vacant lot, for added privacy. Whether you're a first-time buyer or looking for a low-maintenance home in a thriving community, 206 Province St N must be seen! (id:59646)
50 Eglington Avenue W Unit# 1002
Mississauga, Ontario
Welcome home to the perfect blend of style and convenience. This beautifully renovated, carpet-free 650 sq ft unit is move-in ready. Located in the coveted Hurontario community, the Espirit building is located close to multiple major highways, Sq One Shopping Centre, groceries, and the future LRT. Boasting floor to ceiling windows, this professionally painted suite offers a generous size bedroom with a large mirrored closet, a renovated 3 pc bath, and stunning kitchen with updated cabinetry, quartz counters and an oversized sink. The spacious open concept layout allows room for eat-in dining and a breakfast bar for entertaining. Building amenities will compliment your lifestyle, including 24 hour concierge, gym, indoor pool, sauna, squash courts, party room, guest suites and visitor parking. Don't wait to call the beauty home! (id:59646)
75 Gatestone Drive
Stoney Creek, Ontario
Discover the remarkable value and potential at 75 Gatestone, a meticulously maintained 3+1 bedroom home in Hamilton. This residence features an inviting open concept floor plan complemented by high-end finishes, including granite countertops, custom cabinets, and stainless steel appliances in the modern kitchen, and stylish California shutters The adaptable open area on the second floor offers potential to convert to a fourth bedroom or remain as a cozy retreat, catering to evolving family needs, along with a new renovated bathroom. The generous, fully finished basement provides significant additional living space, boasting a spacious 3-piece bathroom, a flexible room perfect for a home office or hobby room, cold room and extensive storage solutions. This lower level offers an incredible scope for additional customization. Outside, the property shines with a beautifully landscaped front and backyard, centered around a refreshing in-ground pool. This well-cared-for home is an outstanding opportunity for families seeking both immediate comfort and long-term potential. (id:59646)













