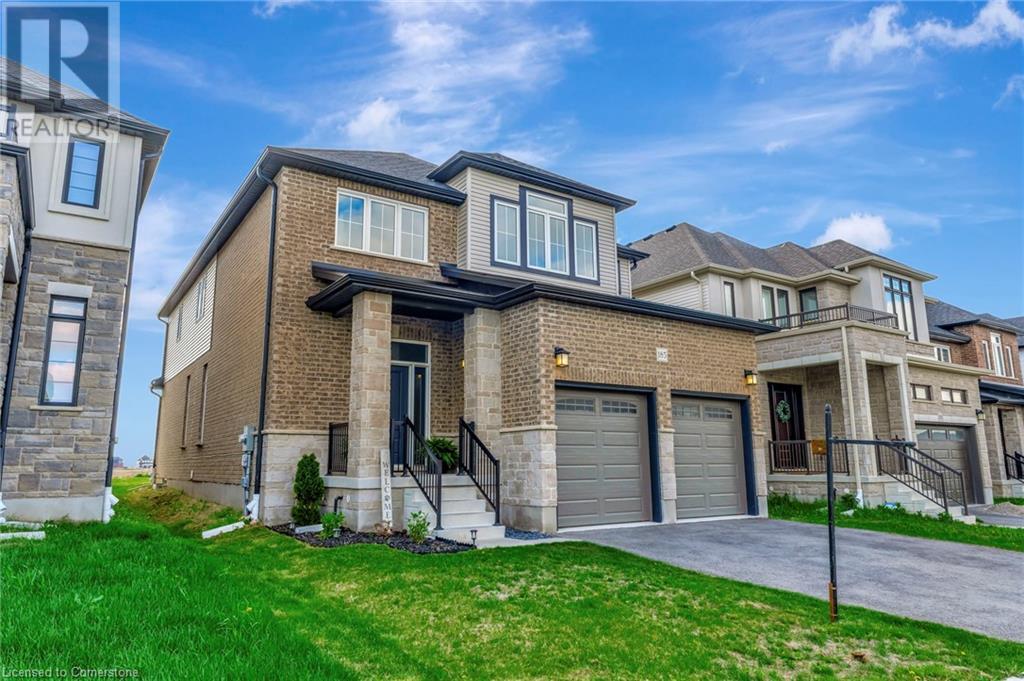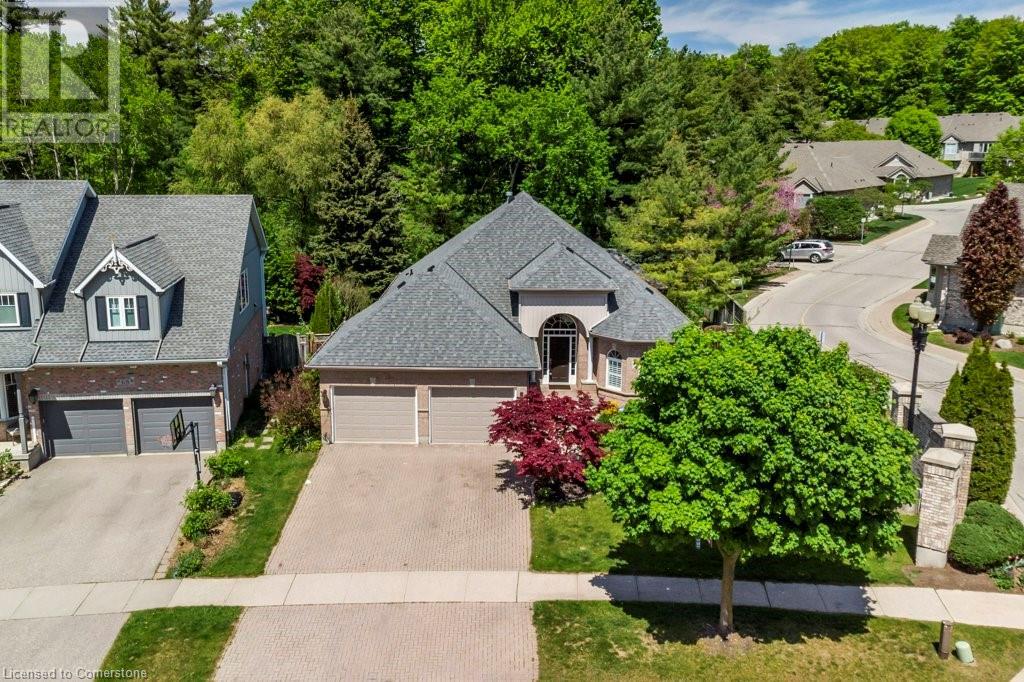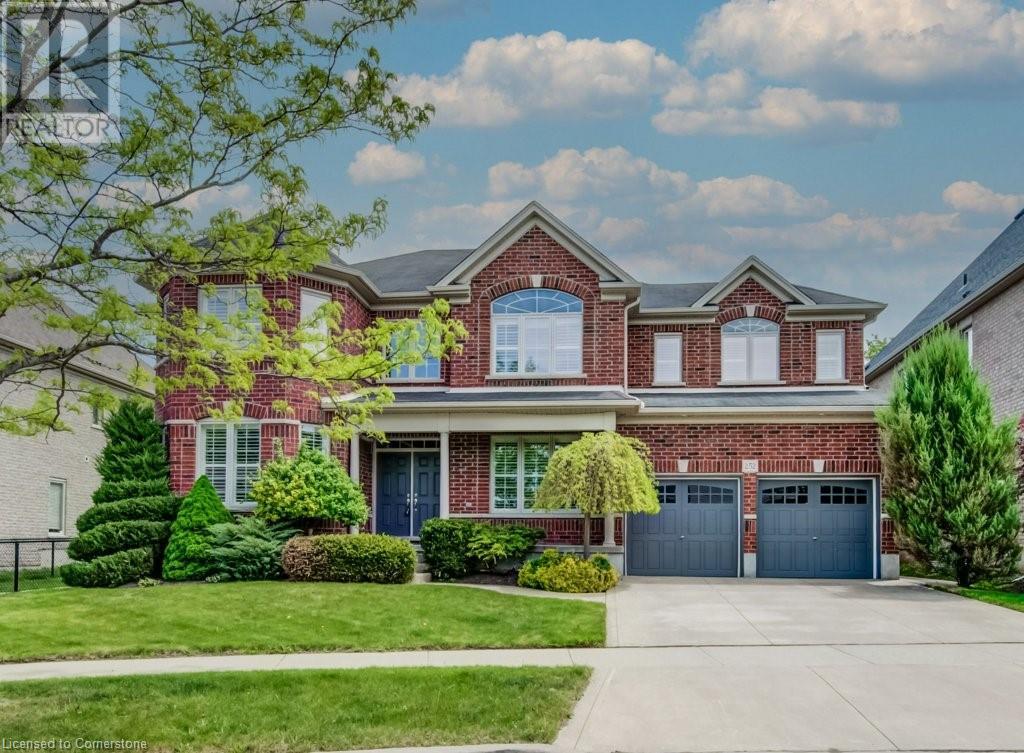80 Old Country Drive Unit# 17
Kitchener, Ontario
THIS HOME INCLUDES APPROXIMATELY $25,000 WORTH OF RECENT UPGRADES! Welcome to this incredible end unit townhome in the quiet family-friendly Country Hills neighbourhood. Offering approximately 1250 square feet of living space and a built in one-car garage.The main level is a spacious open concept layout. The kitchen features stainless steel appliances, a new backsplash and refinished countertops. Next to the kitchen are patio doors that lead to your very own private balcony and feature stairs down to your fully fenced backyard. The kitchen seamlessly flows into your dedicated dining room and a spacious living room with a gas fireplace and large windows, letting in an abundance of natural light. The main level also has new pot lights and light fixtures. Once upstairs, you will find three generously sized bedrooms. The primary bedroom features two closets and looks out to your backyard. Also upstairs is a full bathroom with a re-polished tub. The basement features a home office, an additional bathroom, new shower and new washer and dryer. Enjoy the added convenience of a walk-out basement leading directly to your backyard. The roof was done in the summer of 2024. This prime location offers everyday convenience and family-friendly amenities. No Frills and Fairview Park Mall are nearby for shopping, while Country Hills Park provides green space and playgrounds. Families will appreciate Country Hills Public School and Cameron Heights C.I., all just minutes away. Everything you need is right at your doorstep! Don't wait to book your private showing! (id:59646)
427 Stillmeadow Circle
Waterloo, Ontario
Stunning home in Beechwood beautifully renovated from top to bottom! Imagine cooking fabulous meals in the Custom Chef’s kitchen with stainless appliances, & quartz counters & relax in the Inviting family room with gas fireplace & built-in Chervin Cabinets. Spacious floor plan includes separate dining room, Large living room & inviting foyer & mudroom. So many upgrades to mention including Newer maple stair staircase, Stunning Oversized primary suite with luxury ensuite, fireplace & walkin closet. Upstairs laundry, Spacious bedrooms with plenty of closet space. The bathrooms have been remodelled throughout w/ granite counters & custom cabinetry, & to top it off all full bathroom bathrooms have in floor heat! Spacious powder room on the main floor features a beautiful walnut counter w/ live edge & custom stone sink. Situated on more than a 1/4 of an acre (.276) this pie shape lot has been extensively landscaped & includes sprawling gardens & a serene babbling brook in the front yard. Mechanically superior - All exterior walls have been re-insulated as well as the attic with Sprayfoam (with the exception of the Main Floor family room wall) This home has also been completely rewired & upgraded to a 200 amp electrical panel with 2nd 40 amp panel in the basement workshop! Newer windows throughout as well as furnace, AC and HRV system. The backyard will not disappoint - Fully fenced with a newer deck, hot tub & pergola. The Rain harvesting system is state of the art for net zero storm water supply, This Beechwood beauty has been fully modernized and still has all the amazing benefits of living in Beechwood - Community Pool & Tennis Courts down the street! This is the home you’ve been waiting for! Shows AAA!! (id:59646)
22 Sandstone Street
Cambridge, Ontario
Introducing 22 Sandstone Street, a stunning end-unit freehold townhome located in the sought-after Westwood Village community in Cambridge. Built by award-winning Ridgeview Homes, this property is nestled on a premium lot and showcases a long list of upgrades that truly set it apart. Step inside to a bright, open-concept main floor with gleaming hardwood floors and oversized windows that flood the space with natural light. The heart of the home is a thoughtfully upgraded kitchen, complete with quartz countertops, a stylish backsplash, extended centre island with pot & pan drawers, soft-close cabinetry, and an upgraded stainless steel appliance package that includes a gas stove. Even the finer details have been considered—right down to the upgraded sink, drinking water faucet, and sleek hood fan. Upstairs, you’ll find three spacious bedrooms, including a luxurious primary suite featuring a spa-like ensuite with double sinks, quartz counters, and a fully tiled walk-in shower with designer finishes including a pebble floor and upgraded hardware. A walk-in closet with custom built-ins and the convenience of second-floor laundry complete the upper level. Every inch of this home reflects pride of craftsmanship and thoughtful upgrades. Located in a vibrant, master-planned community just minutes from downtown Cambridge, you’ll enjoy easy access to local shops, restaurants, scenic trails, parks, and a proposed future commercial plaza. Nearby amenities include Hespeler Public School, St. Benedict Catholic Secondary School, Devils Creek Trail, Sobeys, the vibrant Gaslight District, and the Hamilton Family Theatre. Don't miss your chance to own this move-in ready gem. (id:59646)
185 Savannah Ridge Drive
Paris, Ontario
OPEN HOUSE - SAT & SUN 2-4 pm. Welcome to 185 Savannah Ridge Drive in the charming town of Paris. This stunning 2-year-old, 2,944 sq.ft. home offers 4 bedrooms and 4.5 bathrooms, featuring luxurious finishes and thoughtful upgrades throughout. As you enter, you’re greeted by soaring 10-foot ceilings and an open-concept layout that seamlessly blends the bright beautiful kitchen with quartz countertops and stainless-steel appliances, the breakfast area, dining room, and spacious great room, perfect for entertaining. The main floor also includes a private office, 2-piece bath, and a convenient laundry/mudroom with direct access to the double garage. Upstairs, the elegant stained oak staircase leads to 4 spacious bedrooms, 3 with ensuite baths, plus a separate 3-piece bath for guests and a cozy loft space. The primary suite is a true retreat with a large walk-in closet and a spa-like 5-piece ensuite, including a separate shower, soaker tub, double vanity, and private water closet. BONUS - 200 amp service. Just minutes from Hwy 403, local amenities, schools, the community center, and downtown, this home offers the perfect blend of luxury and convenience. Don’t miss out—contact your REALTOR today for a private viewing! (id:59646)
174 Etheridge Avenue
Milton, Ontario
DREAM HOME alert in the heart of Milton! This stunning 2-storey FREEHOLD property offers the perfect blend of luxury and functionality with 3 parking spots including a coveted DOUBLE CAR GARAGE and ADDITIONAL DRIVEWAY SPOT. The open-concept main floor is bathed in natural light, featuring a high-end kitchen with quartz countertops, a sleek backsplash, a large island, eat-in area, and cabinetry that reaches the ceiling—perfect for entertaining or everyday living. Enjoy cozy evenings in the expansive living room with a gas fireplace, and host elegant dinners in the designated dining room. Upstairs, three generously sized bedrooms accompany an upper-level laundry area for ultimate convenience, while the oversized primary suite boasts a walk-in closet and luxurious 5-piece ensuite. The fully finished basement extends your living space with a bedroom (complete with electric fireplace), an additional office (or perhaps another sleep zone), a wet bar, games area, and a warm recreation room with a second electric fireplace. Outside, enjoy a beautifully landscaped yard with a gazebo. *Measurements as per iguide. (id:59646)
70 Autumn Ridge Trail
Kitchener, Ontario
Welcome to 70 Autumn Ridge Trail, a stunning executive BUNGALOW nestled in Kitchener’s vibrant south end. This beautifully maintained home backs onto greenspace, offering no rear neighbours and a private, tree-lined yard—your very own natural retreat perfect for relaxing or entertaining. Step inside to a bright, open-concept living on the main level, featuring two spacious bedrooms and two full bathrooms. The stylishly updated ensuite includes a luxurious double shower for a true spa-like experience. A sun-filled front office creates the perfect work-from-home setup. At the heart of the home is a bright, well-appointed kitchen, designed to impress with granite countertops, stainless steel appliances, and a skylight that floods the space with natural light. Whether you're hosting a dinner party or enjoying a quiet breakfast, this kitchen offers both elegance and functionality. The finished basement adds impressive living space, complete with an extra bedroom and a full bathroom—ideal for guests or extended family. An oversized recreation room with a cozy gas fireplace offers the perfect setting for movie nights, hobbies, or entertaining. Outside, an oversized deck overlooks the peaceful greenspace, making it the ideal spot for summer BBQs or quiet mornings with a coffee. Enjoy the convenience of being just minutes from parks, scenic walking trails, schools, shopping centres, and with easy access to Highway 401. (id:59646)
389 Westmeadow Drive
Kitchener, Ontario
Welcome to 389 Westmeadow, a picture perfect two-storey home awaiting your growing family. This home has been tastefully updated throughout, with a new kitchen (2021), that includes a marble backsplash, quartz counter tops and appliances. The main floor has been updated, with new floors and paint. A refreshed powder room on the main floor includes new paint, flooring and vanity. On the second floor there are three spacious rooms as well as a 4 piece bathroom. The large primary bedroom offers amazing southern sun and ample closet space! In the basement you'll find a third washroom (2-piece) as well as a large family room area and another room that could be used as a bedroom or play area. Outside you'll find a new front porch (2020), and a large backyard that backs onto greenspace! No rear neighbours! Come see this charming two-storey home in west Kitchener, you won't be dissapointed! (id:59646)
50 Freemont Street
Waterloo, Ontario
CITY CHIC! Located in THE HEART OF UPTOWN WATERLOO, this captivating FREEHOLD bungaloft offers the perfect blend of style, charm and convenience. The main floor features a dramatic 2 storey sloped ceiling in the warm and inviting great room, a spacious primary bedroom with walk-in closet and 4-piece ensuite, a gracious formal dining room, and a custom designed kitchen by Daniel Bisch with elegant finishes including granite countertops and a huge island for people who like to cook and entertain at the same time. A main floor laundry and a 2-piece powder room add to the thoughtful layout. Upstairs, you’ll find a second bedroom with a large window and lots of closet space, a loft family room, a sitting area/reading nook, and another full 4-piece bathroom—ideal for guests or a home office setup. The finished basement adds even more space with a cozy rec room, a den/ bedroom, a 3-piece bathroom and loads of storage. Enjoy the quaint low-maintenance stone patio off the great room—perfect for a cool glass of lemonade on warm summer evenings. Desirably situated within a short walk to Waterloo Town Square Shops, Vincenzo’s, Bauer Kitchen, the Rec Complex, and much more. Don’t miss this RARE opportunity to own an exquisite end unit townhouse in one of Waterloo's most sough-after locations. (id:59646)
252 Edgewater Crescent
Kitchener, Ontario
Sophisticated Living Meets Natural Beauty at 252 Edgewater Crescent. Nestled in the prestigious Edgewater Estates near Chicopee Ski Hills, this Terra View-built gem offers over 4900 square feet of finished living space where elegance meets everyday functionality. With stunning Grand River views, a heated saltwater pool, and a rare 3-car tandem garage, this home is tailor-made for those who value space, style, and connection to nature. Step inside to discover a thoughtfully designed main floor where form meets function. The chef’s kitchen—complete with a gas range, stainless steel appliances, and a spacious island—flows seamlessly into the warm, inviting family room with its cozy gas fireplace. Whether you're entertaining guests or enjoying a quiet evening in, this open-concept space is the perfect backdrop. A private home office, dining room, living room, laundry room, and powder room round out the main level. Upstairs, the primary suite is a true sanctuary, offering a peaceful retreat with ample space and natural light. A luxurious ensuite with a spa-like tub completes the space, perfect for unwinding after a long day. Three additional bedrooms each feature private or semi-private bathrooms—no more morning line-ups!—and are thoughtfully designed to provide both comfort and privacy for family members or guests alike. Outside, the backyard is an entertainer’s dream. Southern exposure floods the heated saltwater and stamped concrete patio. Backing onto the Walter Bean Trail, you'll enjoy a peaceful natural setting with easy access to walking, running, and biking paths. The finished basement adds even more versatility, with a stylish bar, possible extra bedroom, and an expansive recreational area—perfect for movie nights or hosting the big game. Ideally located just minutes from major highways, Fairview Mall, Waterloo Region Airport, and top-rated schools, this home offers the best of both worlds: serene, upscale living with unmatched convenience! (id:59646)
1005 Mary Avenue
Cambridge, Ontario
This beautifully updated home is sure to impress with its fantastic curb appeal, modern upgrades, and unbeatable location just minutes from Hwy 401, Hespeler Road shopping, schools, and desirable amenities. Step inside to an inviting entrance that opens to a bright living room featuring modern flooring and a large bay window, creating a warm and welcoming atmosphere. The eat-in kitchen offers ample cabinet space, perfect for everyday living and entertaining. The 4-piece main bathroom adds a touch of style and functionality, while three comfortable bedrooms provide space for the whole family. Convenient stacked laundry is located on the basement for added ease. The fully finished basement expands your living space with a spacious recreation room warmed by a cozy gas fireplace, pot lights, and stylish flooring. You'll also find an upgraded modern 3-piece bathroom, additional family and hobby room options, and useful utility areas. Outside, enjoy a low-maintenance backyard with a concrete patio, mature landscaping, and a large storage shed. A single-car garage and 2-car tandem driveway with no sidewalk offers ample parking. With great curb appeal, a beautiful interior, and an ideal location, this home has it all -- don't miss your chance to make it yours! (id:59646)
14 Woodsmere Drive
Kitchener, Ontario
Stunning Doon Townhome! End unit, finished walk out basement, backs onto trees. 3+ bedrooms and 3.5 baths. Amazing open concept main floor with a gorgeous kitchen installed ny Blackstone Kitchens 2021. Living room, and dining area are open concept and upgraded to tile flooring. Upstairs family room and 3 bedrooms including an incredible master and ensuite. Finished basement includes a 4th bedroom. 3 pc. bathroom in basement with heated floors. Perfect as a teenage retreat/inlaw and entertaining. Updates in home. Sprinkler system in front and back. New Roof 2020. New windows and doors 2021/22.New Garage door and opener 2021. All appliances included. Parking for 4 cars including a double car garage. Expect to be impressed. (id:59646)
100 Hollywood Court Unit# 51
Cambridge, Ontario
A Beautiful BACKING ONTO GREEN SPACE 1369 sq.ft, freehold townhome with WALKOUT BASEMENT located less than 5 minutes drive from HWY 401 and in close proximity to Grocery store, Walmart, Canadian Tire, Lowe's, Home depot, Starbucks, Boston Pizza and many more daily amenities. Main floor features 9 Ft Ceiling, a spacious living room with tons of natural light and gas fireplace, an open concept upgraded kitchen with stainless steel appliances, breakfast bar, tiled backsplash and plenty of kitchen cabinets. A sliding door opens from living room to the wooden deck perfect for your family's outdoor enjoyment. Upgraded hardwood staircase leads to the second floor which boasts a spacious primary bedroom with huge closet, large windows which allow abundance of natural light in the room and 3-piece Ensuite bathroom with glass standing shower. Other two good sized bedrooms with a shared 4pc family bathroom. Convenient Second floor laundry. Huge unfinished walkout basement. Perfect starter home or investment property. Very convenient location. Easy access to 401, 40 minutes to GTA, Few minutes to Kitchener, Waterloo and Guelph. (id:59646)













