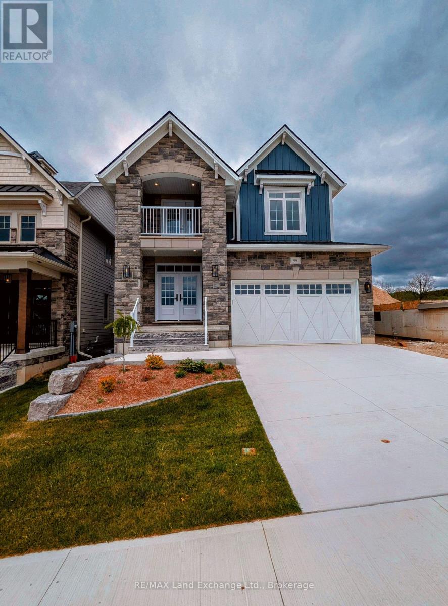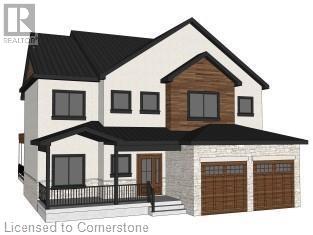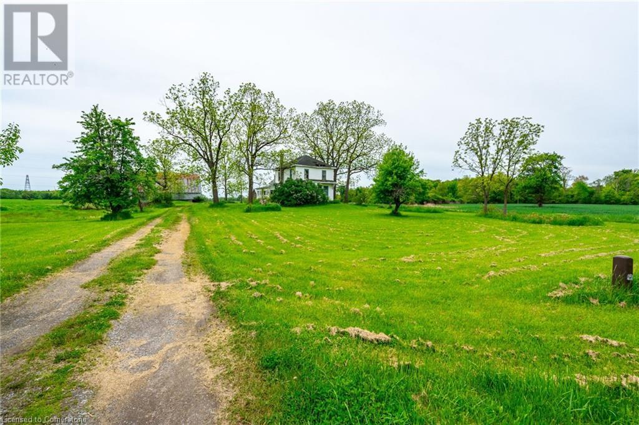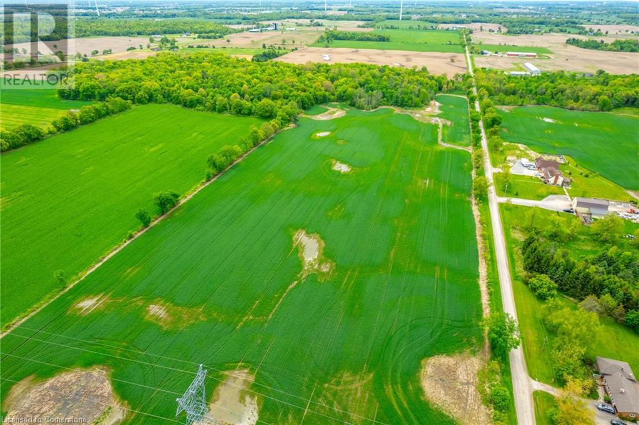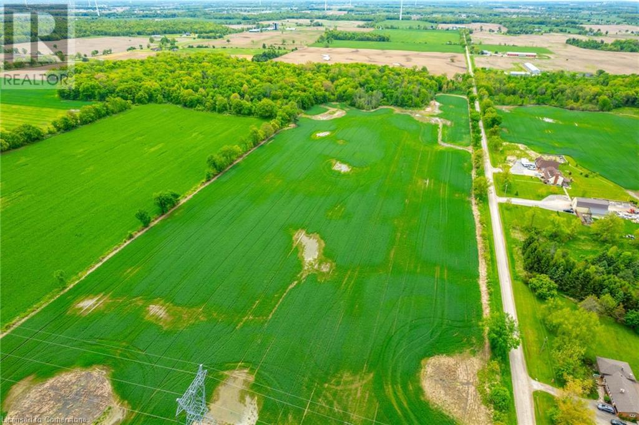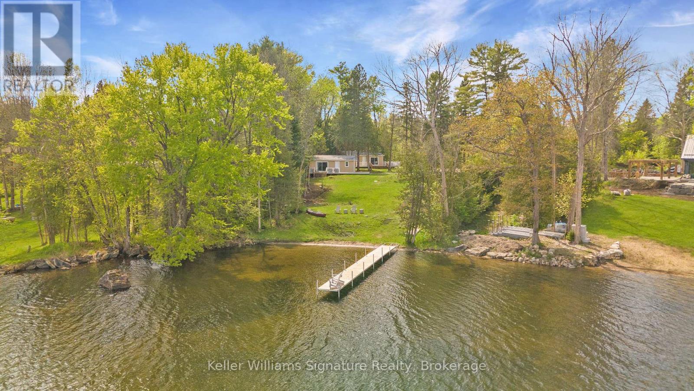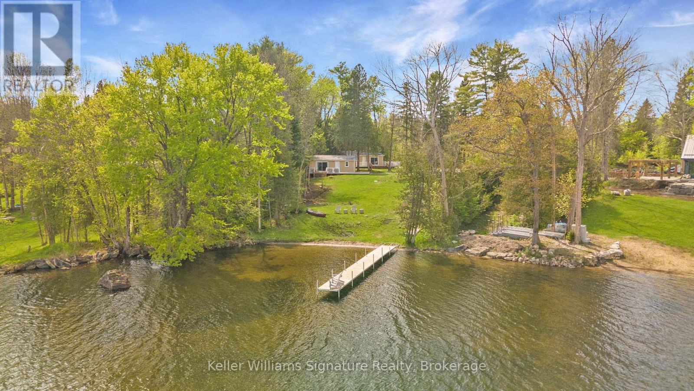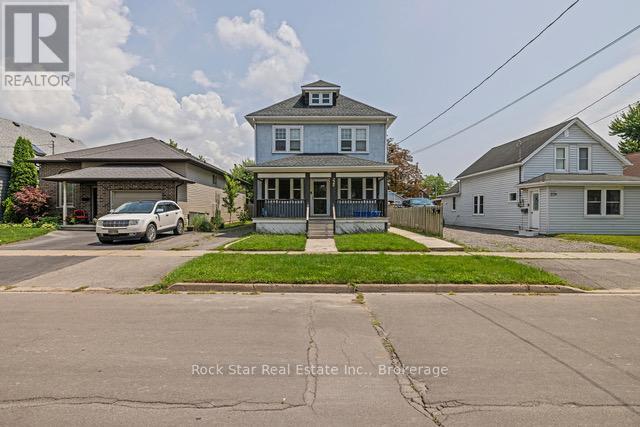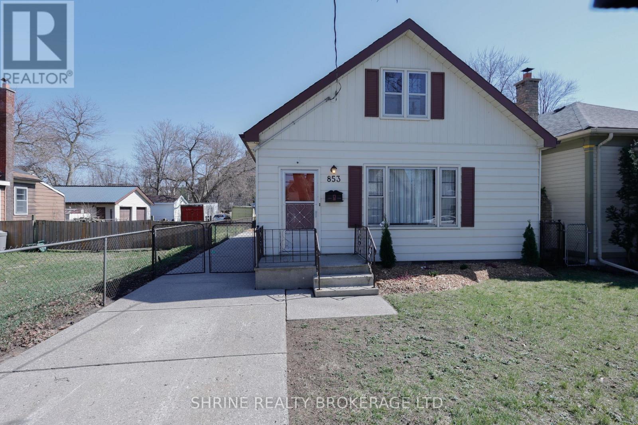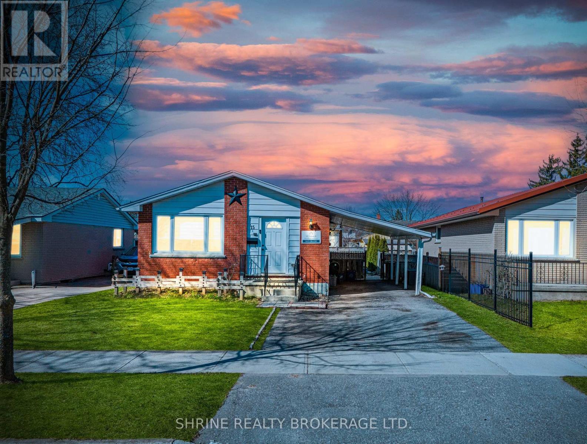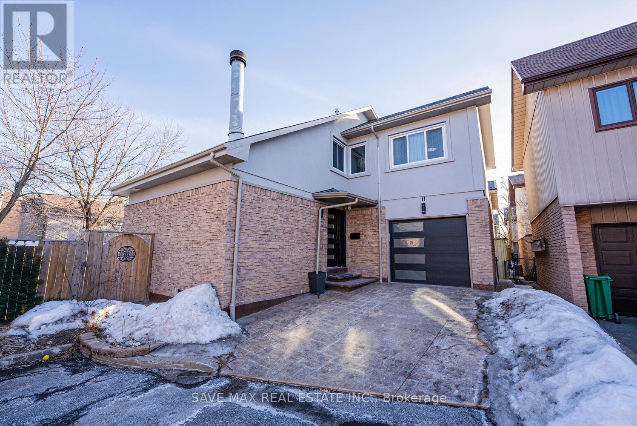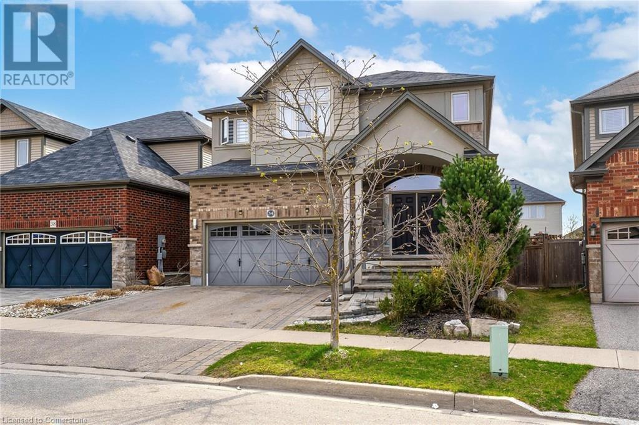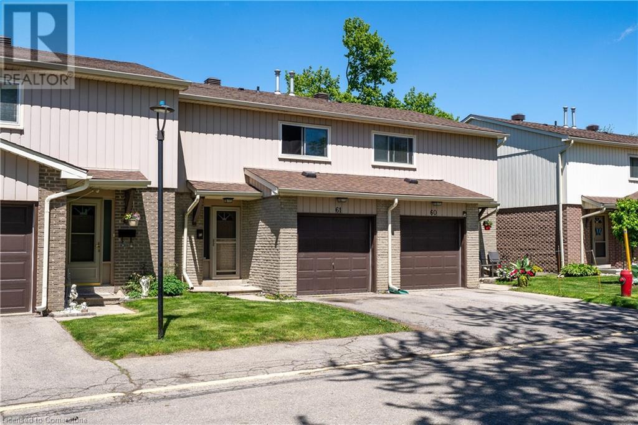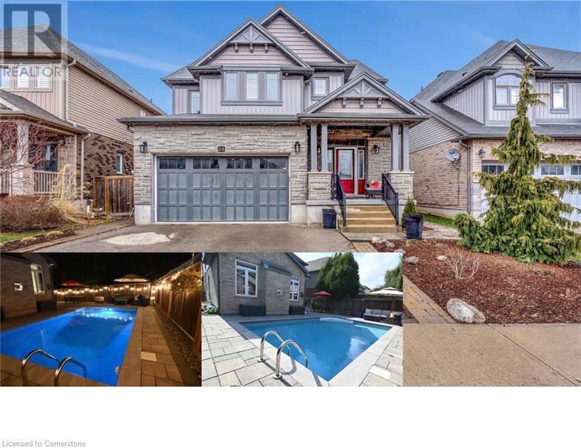99 Inverness Street N
Kincardine, Ontario
"The Mira" has just completed and is located in Kincardine's newly discovered lakeside development of Seashore. This 4 bedroom, 3 bathroom, 2 storey carefully crafted home by Beisel Contracting provides over 2400 square feet of luxurious living space. Ideally situated steps from the sandy beaches of Lake Huron, Kincardine Golf & Country Club, KIPP Trails to Inverhuron & downtown shopping, The Mira offers an ultra modern exterior with its Marble Gray coloured Brampton Brick Stone, Evening Blue coloured Hardie Cedarmill Lap Siding, Arctic White trim and a covered front portico producing the most incredible curb appeal. The interior offers a dream like kitchen/living/dining great room with custom Dungannon cabinets and luxury vinyl plank flooring that flows effortlessly to a large 29' X 10' rear covered loggia off the breakfast nook overlooking the backyard and giving you a glimpse of beautiful Lake Huron. The upper level boasts 4 bedrooms, ensuite, 4pc bathroom, laundry and a covered south facing balcony. Homes at Seashore are designed to be filled with light. Balconies beckon you out to the sun, and porches and porticos welcome visitors with wooden columns and impressive arched rooflines. When architecture reaches this inspired level of design in a master planned community like Seashore, the streetscapes will be matchless and memorable. Call to schedule your personal viewing today! (id:59646)
253 Talbot Street
Norfolk, Ontario
Welcome to 253 Talbot Street in the quiet town of Courtland a beautifully updated bungalow on a generous lot with serene country views and no rear neighbours. This 2-bedroom, 1-bath home is perfect for those looking to downsize, escape the city, or start fresh in a peaceful setting. The bright and open layout features a spacious kitchen with island seating, a cozy living area, and an inviting sunroom overlooking open fields. Recent updates include a brand-new front porch (2024), repaved driveway (2024), rear deck (2023), metal roof (2022), and vinyl windows (2016). The fully finished basement adds a large recreation room, bedroom, and utility space offering excellent in-law potential or room to expand. Located just minutes from Tillsonburg and Delhi, with quick access to Highway 3. Comfort, charm, and privacy all in one place. (id:59646)
103 Miles Road
Hamilton, Ontario
Luxury custom home to be built on premium treed country lot. Enjoy the peace and tranquility this home offers with all the amenities of city living just minutes away. Featuring transitional design with high-quality workmanship throughout. Work directly with the builder to choose your own finishes and make your dream home come to life! Upgrades available at reasonable prices. Builder is licensed by Tarion and new home warranty protection is included. (id:59646)
33 Meaghan Street
Waterdown, Ontario
Open house Sunday June 1st, 2-4pm. Welcome to this beautifully maintained 4-bedroom, 3-bath brick home in highly desirable Waterdown West! Located on a quiet, family-friendly street, this spacious home features formal living/dining rooms, a bright kitchen with stainless steel appliances and eat-in area, and a cozy family room with a gas fireplace. Large windows overlook the private backyard with an in-ground pool and hot tub perfect for summer entertaining! Upstairs you'll find four generous bedrooms, including a primary suite with space for a sitting area or home office. Additional features include a double garage with inside access, a combined laundry/mudroom with side entrance, and plenty of natural light throughout. A fantastic opportunity in a great neighbourhood! (id:59646)
6856 Sixteen Road
West Lincoln, Ontario
AMAZING OPPORTUNITY!! 14.298 acres (628.02’ x 988.82’)!!! Zoned “A”, permitted uses include one single detached home, an accessory apartment in the home & one detached accessory home of not more than 1,074 sq. ft. (Buyer to do their own due diligence on permitted uses). Also under permitted uses: agriculture, kennel, contractor, garden centre, service shop & vet clinic. Or build your dream home & your dream life as this is the perfect sized lot for a hobby farm in West Lincoln! The circa 1900 homestead is no longer habitable (no entry will be permitted) however the existing home may make developing the land easier & there is a gorgeous bank barn & grain shed. Close to Smithville town centre & only a 20 minute drive to the QEW or Hamilton! This lot also fronts on two roads, is mostly level & currently farmed by a farmer which keeps the soil healthy & lowers the taxes. The farmer will be harvesting the current crops in the summer when time permits. There is a decommissioned well on the property, an artisan well near the house & a pump well. Property & home are “as is” & “where is”. Looking to get your family off of their electronics & back to basics this is your chance to get back to nature. Note: There is an adjacent piece of land, N/A Joslin Rd, that is 33.01 acres that can be sold together (47.3 acres total) or separately also “A” zoning with a pond, treed area & farmers fields. Must see to feel the charm of this lovely piece of land! Buyers to walk the land at their own risk. (id:59646)
N/a Joslin Road
West Lincoln, Ontario
33.01 ACRES AWAIT! (2232.01’ frontage x 626.32’ depth). No municipal address assigned. Currently an agricultural lot just minutes to Smithville & a short drive to Hamilton & the QEW! Joslin Rd is a very quiet road off of Sixteen Rd with some bush on the property. Any home must be built 394’ feet from bush area. Zoned “A”: Permitted uses include one single detached home, an accessory apartment in the home & one detached accessory home of not more than 1,074 sq. ft. (Buyer to do their own due diligence on permitted uses). Also under permitted uses: Agriculture, kennel, contractor, garden centre, service shop & vet clinic. Or build your dream home & your dream life as this is the perfect sized lot for a hobby farm in West Lincoln! This lot is mostly level & currently farmed by a farmer which keeps the soil healthy & lowers the taxes. The farmer will be harvesting the current crops in the summer when time permits. Looking to get your family off of their electronics & back to basics? This is your chance to get back to nature! Note: There is an adjacent piece of land, 6856 Sixteen Rd, that is 14.298 acres that can be sold together (47.3 acres total) or separately, also “A” zoning with a circa 1900 homestead, a barn & grain shed. Must see to feel the charm of this lovely piece of land! (id:59646)
6856 Sixteen Road
West Lincoln, Ontario
AMAZING OPPORTUNITY!! 14.298 acres (628.02’x988.82’)!!! Zoned “A”, permitted uses include one single detached home, an accessory apartment in the home & one detached accessory home of not more than 1,074 sq. ft. (Buyer to do their own due diligence on permitted uses). Also under permitted uses: agriculture, kennel, contractor, garden centre, service shop & vet clinic. Or build your dream home & your dream life as this is the perfect sized lot for a hobby farm in West Lincoln! The circa 1900 homestead is no longer habitable (no entry will be permitted) however the existing home may make developing the land easier & there is a gorgeous bank barn & grain shed. Close to Smithville town centre & only a 20 minute drive to the QEW or Hamilton! This lot also fronts on two roads, is mostly level & currently farmed by a farmer which keeps the soil healthy & lowers the taxes. The farmer will be harvesting the current crops in the summer when time permits. There is a decommissioned well on the property, an artisan well near the house & a pump well. Property & home are “as is” & “where is”. Looking to get your family off of their electronics & back to basics this is your chance to get back to nature. Note: There is an adjacent piece of land, N/A Joslin Rd, that is 33.01 acres that can be sold together (47.3 acres total) or separately also “A” zoning with a pond, treed area & farmers fields. Must see to feel the charm of this lovely piece of land! Buyers to walk the land at their own risk. (id:59646)
N/a Joslin Road
West Lincoln, Ontario
33.01 ACRES AWAIT! (2232.01’ frontage x 626.32’ depth). No municipal address assigned. Currently an agricultural lot just minutes to Smithville & a short drive to Hamilton & the QEW! Joslin Rd is a very quiet road off of Sixteen Rd with some bush on the property. Any home must be built 394’ feet from bush area. Zoned “A”: Permitted uses include one single detached home, an accessory apartment in the home & one detached accessory home of not more than 1,074 sq. ft. (Buyer to do their own due diligence on permitted uses). Also under permitted uses: Agriculture, kennel, contractor, garden centre, service shop & vet clinic. Or build your dream home & your dream life as this is the perfect sized lot for a hobby farm in West Lincoln! This lot is mostly level & currently farmed by a farmer which keeps the soil healthy & lowers the taxes. The farmer will be harvesting the current crops in the summer when time permits. Looking to get your family off of their electronics & back to basics? This is your chance to get back to nature! Note: There is an adjacent piece of land, 6856 Sixteen Rd, that is 14.298 acres that can be sold together (47.3 acres total) or separately, also “A” zoning with a circa 1900 homestead, a barn & grain shed. Must see to feel the charm of this lovely piece of land! (id:59646)
7296 Hwy 35
Kawartha Lakes (Laxton/digby/longford), Ontario
Discover the ultimate retreat with this exceptional three-cottage waterfront property on a sprawling 2.2-acre Shadow Lake lot. Perfect for families, vacation hosts, and developers, this unique compound offers endless opportunities for relaxation and entertainment in Kawartha Lakes with convenient driveway access off Highway 35. Enjoy breathtaking lake views and direct access to the calm, wade-in beachfront, complete with a 50ft aluminum dock for swimming, boating, and fishing. The two 4-Season Lakeside Cottages (690sf & feature bright kitchens with stainless steel appliances, modern bathrooms, and 50-Year treated engineered wood siding, and efficient heat pumps for year-round comfort. The well-treed lot offers several private areas for outdoor activities and gently slopes toward the beachfront. The expansive lawn is ideal for family gatherings, picnics, and enjoying nature. Seize the opportunity for future development. Choose to renovate the third cottage (1,010sf), relocate the renovated cottages, or craft your dream home overlooking the beachfront. A topographical survey is available. Additional features include a detached garage and public year-round municipal services. The property has three septic systems, three wells, and a pump house providing lake water supply through a UV Viqua filter. Cottage 1 (Built 1972), Cottage 2 (Built 1969), and Cottage 3 (Built 1947) each have independent 100A electrical services. The shoreline allowance application has been submitted and is available for optional purchase. (id:59646)
7296 Hwy 35
Kawartha Lakes (Coboconk), Ontario
Discover the ultimate retreat with this exceptional three-cottage waterfront property on a sprawling 2.2-acre Shadow Lake lot. Perfect for families, vacation hosts, and developers, this unique compound offers endless opportunities for relaxation and entertainment in Kawartha Lakes with convenient driveway access off Highway 35. Enjoy breathtaking lake views and direct access to the calm, wade-in beachfront, complete with a 50ft aluminum dock for swimming, boating, and fishing. The two 4-Season Lakeside Cottages (690sf & feature bright kitchens with stainless steel appliances, modern bathrooms, and 50-Year treated engineered wood siding, and efficient heat pumps for year-round comfort. The well-treed lot offers several private areas for outdoor activities and gently slopes toward the beachfront. The expansive lawn is ideal for family gatherings, picnics, and enjoying nature. Seize the opportunity for future development. Choose to renovate the third cottage (1,010sf), relocate the renovated cottages, or craft your dream home overlooking the beachfront. A topographical survey is available. Additional features include a detached garage and public year-round municipal services. The property has three septic systems, three wells, and a pump house providing lake water supply through a UV Viqua filter. Cottage 1 (Built 1972), Cottage 2 (Built 1969), and Cottage 3 (Built 1947) each have independent 100A electrical services. The shoreline allowance application has been submitted and is available for optional purchase. (id:59646)
29 Mclarty Drive
St. Thomas, Ontario
Absolutley fabulous find! 3+ 1 bedroom, 2 bath bedroom beauty! Function meets style! Open concept main floor is bright and airy w great flow, 3 windows and lots of seating: island bar for a quick coffee, chat or cocktail; kitchen table for casual lunch or dining room w picture window for formal sit down. Chef' style kitchen w XL island/storage, tall cupboards and huge pantry/closet PLUS A double sink and SS appliances. Upper has 3 good sized bedrooms w views to front and rear yards. Beautiful bathroom and hall closet finish this level. County chic charm throughout the home as represented in some wall coverings, hand rails and decor. Retreat to the GREAT ROOM using stairs from the rear of kitchen or from outside through Separate entrance-quick add a wall for complete privacy. A cozy all brick gas fireplace w mantle and grand hearth, 2 above grade windows to rear yard, a 3 piece bath and extra bedroom-each w window, provides respite space. AMPLE room for lounging, games or movie nights or special occasions w family & friends. Potential income for 1 bdrm apt or nanny suite. Lower level provides additional hobby room, office, storage and laundry area. Extra Gas line to garage, BBQ and firepit. Incredible rear Yard Oasis!!! Extensive landscaping and skyscraping mature trees-super private! Multi tiered patios, lighting/firepit/Fountain/Armour stone in front and back. Bar, awning, pergola and green space! New roof 2018, sitting room in basement is currently lg craft room. Newer fridge, washer/dryer, soffits, eaves and gutter guards, flooring, interior and exterior painting. Garage is currently used as an all season outdoor lounge. Easy conversion back w roll-up garage door. Parking for 4+ cars. Wonderful neighbors, 20 mins to London/10 to Port Stanley. Short drive to shopping. Near schools-Public/Catholic/Private, Fanshawe etc Artisan and boutique shops, Golf Parks, Live Music, Waterparks. breweries, festivals. 30 day close available. DO NOT MISS THIS! (id:59646)
225 Chaffey Street
Welland (Lincoln/crowland), Ontario
Investor Alert Vacant Duplex with $40K+ NOI & Triplex Potential! Vacant possession after May 31, 2025 set your own rents and choose your tenants. This turnkey duplex in central Welland offers $40,000+ projected NOI and over $800/month cash flow, with separate utilities for both spacious 2-bed units. Basement with separate entrance and full ceiling height is primed for triplex conversion (waterproofed with sump pump). Parking for 34 vehicles. A strong, flexible asset in a high-demand rental market! (id:59646)
225 Chaffey Street
Welland (Lincoln/crowland), Ontario
Investor Alert Vacant Duplex with $40K+ NOI & Triplex Potential! Vacant possession after May 31, 2025 set your own rents and choose your tenants. This turnkey duplex in central Welland offers $40,000+ projected NOI and over $800/month cash flow, with separate utilities for both spacious 2-bed units. Basement with separate entrance and full ceiling height is primed for triplex conversion (waterproofed with sump pump). Parking for 34 vehicles. A strong, flexible asset in a high-demand rental market! (id:59646)
252 Josselyn Drive
London South (South X), Ontario
Step inside this beautifully maintained 4-level backsplit and discover a home designed for everyday living and effortless entertaining. The bright, open-concept main floor welcomes you with a stylishly updated kitchen featuring sleek cabinetry, stainless steel appliances, and modern flooring, flowing naturally into the dining and living areas filled with natural light. Upstairs, you'll find three generously sized bedrooms, including a primary suite with a walk-in closet and convenient cheater ensuite. The lower level offers a warm and inviting family room anchored by a beautiful natural gas fireplace - the perfect spot to gather, unwind, and create memories - along with a second full bathroom for added convenience. Downstairs, a versatile den provides even more flexible living space - ideal for a home office, guest suite, playroom, or hobby room - along with laundry, utilities, and plenty of storage. Outside, the fully fenced backyard feels like your own private oasis, featuring lush gardens and a newer deck ideal for summer evenings, morning coffee, or weekend BBQs. Located within walking distance to schools, parks, shopping, and public transit -and just minutes from White Oaks Mall and Highway 401 - this home offers the perfect balance of comfort, community, and convenience. Don't miss your chance to fall in love - book your private showing today! (id:59646)
216 Vancouver Street
London East (East H), Ontario
Welcome to 216 Vancouver Street, a charming two-storey brick home set on a generous corner lot in one of London's most family-friendly neighbourhoods. This 3+1 bedroom, 2 full bathroom home offers a flexible, functional layout perfect for growing families, with the bonus of parking for up to six vehicles, a rare feature in the city. Step inside and you're welcomed by a bright, inviting main floor where hardwood floors and large windows create a warm, airy atmosphere. The spacious living and dining rooms offer plenty of space for family time and entertaining, while the kitchen provides ample cabinetry, counter space, and natural light, making it the ideal hub for busy family routines, meal prep, or hosting friends. Also on the main floor, you'll find a full bathroom (renovated 2023) and a comfortable bedroom, perfect for guests, older family members, or as a dedicated home office or playroom. Upstairs, two additional bedrooms offer cozy private retreats, ideal for children, teens, or overnight guests. The finished lower level expands the versatility of the home, featuring another bedroom or bonus space, a second full bathroom, and a rec room perfect for family movie nights, a kids' play area, or a hobby or fitness zone. Outside, the generous yard provides plenty of room for kids to play or for families to enjoy summer afternoons, while two backyard sheds offer excellent storage or workspace that any handyman or hobbyist will appreciate. Other updates include electrical (2018), roof (2021), windows (2024), new plumbing stack and drain, and new natural gas lines. Located close to great parks, top-rated schools, shopping, and transit, 216 Vancouver Street offers families the perfect balance of comfort, space, and convenience. This is a home where your family can put down roots and grow for years to come. Dont miss the opportunity to make it yours! (id:59646)
853 Queens Avenue
London East (East G), Ontario
Welcome to this charming traditional home with modern upgrades, nestled in the vibrant Old East London neighborhood! This detached 1, 1/2 storey home sits on an impressive 34.13 x 204.52 ft lot, offering a blend of classic character and contemporary updates. The home features upgraded flooring, fresh paint throughout, new lighting, and a well-maintained backyard with a detached garage. Step inside to a spacious main floor boasting a bright living room with a traditional accent wall, a cozy dining area, and a kitchen with freshly painted cabinets, new backsplash, and well-kept appliances. The adjacent dinette area is enhanced with traditional-style lighting and large, well-maintained windows that fill the space with natural light. The main floor also offers a generously sized primary bedroom with a double closet, a fully renovated 4-piece bathroom, and a versatile additional room with access to the basement perfect for an office, playroom, or guest space. A charming spiral staircase leads to the second floor, where you'll find two spacious bedrooms, ideal for family, guests, or a home office setup. The backyard is a true retreat, featuring a deck for entertaining and a detached Shelter Logic Portable Garage equipped with electricity and air supply. The unfinished basement provides excellent storage space or potential for future development. Located just minutes from schools, downtown, shopping centers, and all essential amenities, this property offers convenience and comfort in one of London's most desirable historic communities. (id:59646)
15 Garland Crescent
London, Ontario
Stylish 3+1 Bedroom Bungalow with Income Potential and Prime Location! Step into this beautifully updated bungalow featuring a bright, open-concept layout and a host of modern upgrades. The main level boasts new laminate flooring, a sleek, renovated kitchen with ample counter space and cabinetry, and fresh paint throughout making it completely move-in ready. The spacious living and dining area is perfect for hosting or relaxing, while the private side entrance leads to a fully finished basement complete with a kitchen, bedroom, and living space ideal for in-laws, guests, or potential rental income. Located in a family-friendly, high-demand neighborhood, this home is just steps away from Argyle Mall, a public school, and a local park. Plus, its less than 5 km from Fanshawe Colleges main campus, making it an excellent choice for students, first-time buyers, or investors. This is the perfect opportunity to own a versatile home in a convenient and connected location! (id:59646)
11 Pierpont Place
Mississauga (Meadowvale), Ontario
Welcome to home that offers the convenience of city living with the peaceful feel of nature.Tucked away at the end of a quiet, family-friendly court, this beautifully updated home is part of an exclusive enclave of just 36 homes, surrounded by scenic trails, parks, and lakes. Enjoy direct access to Lake Wabukayne and Lake Aquitaine perfect for morning walks or evening strolls.Inside, the sunken living room features stunning cathedral ceilings, a cozy wood-burning fireplace, and walkout to a private, fenced backyard. The open-concept layout includes a spacious dining area, updated kitchen with breakfast space, and tons of natural light.Upstairs, the primary bedroom offers a walk-in closet and private ensuite, with two more bright and well-sized bedrooms. All upper washrooms include windows for natural light and ventilation.The finished basement, with separate entrance, adds flexibility with two extra bedrooms, a 3-piece bath, and a rough-in for a kitchen or wet bar ideal for guests. Extras include concrete walkways, a patterned double driveway, and sunny south/east exposure beautiful backyard. Walk to top-rated schools, community centre, Meadowvale Town Centre, trails, restaurants, and more. Easy access to 401/403/407. A rare blend of comfort, space, and nature right in the heart of the city. (id:59646)
34 Adencliffe Street
Kitchener, Ontario
Welcome to 34 Adencliffe St, Kitchener — a stunning 6-bedroom, 3-full bath, 2-half bath home nestled on a quiet street, offering the perfect blend of luxury, practicality, and modern updates. Freshly painted throughout, this elegant home immediately impresses with soaring ceilings, a sweeping staircase, and expansive living areas that set a grand tone. The main floor features a family room, a home office, a powder room, two inviting sitting areas, and a bright, modern kitchen outfitted with sleek stainless steel appliances, stylish two-tone cabinetry, stone countertops, and a large central island — all overlooking a beautifully landscaped, fully fenced backyard. The open-concept family room off the kitchen provides the ideal space for gatherings and entertaining. Upstairs, the spacious primary bedroom retreat offers a walk-in closet with custom built-ins, a skylight, and a spa-like ensuite. Three additional generously sized bedrooms share a well-appointed 4-piece bath, while a convenient upper-level laundry room with storage and a laundry sink adds extra ease to daily living. The finished basement, freshly painted and featuring a separate entrance, is filled with natural light from large windows and offers excellent in-law suite potential. It includes a full kitchen, a spacious rec room, a large bedroom, and a luxurious ensuite bath, and fire sprinklers, gas safety unit as safety features — a perfect setup for extended family or guests. Located within walking distance of top-rated schools, parks, grocery stores, shopping, and public transit, and with quick access to Conestoga College and Highway 401, this beautiful home offers the ultimate in comfort, luxury, and convenience for growing families. (id:59646)
51 Paulander Drive Unit# 61
Kitchener, Ontario
Welcome to this well-maintained, carpet-free home nestled in the quiet, family-friendly neighborhood of Victoria Hills. Offering the perfect blend of comfort, convenience, and value, this move-in ready property is ideal for first-time buyers, young families, or anyone seeking low-maintenance living in a prime location. Step inside to find a freshly painted interior featuring three generously sized bedrooms and a full bathroom, providing ample space for growing families. The fully finished basement includes a spacious recreation room—perfect for relaxing or entertaining guests. Enjoy seamless indoor-outdoor living with sliding doors that open to a private, treed backyard, ideal for hosting family and friends. This charming home also includes a single-car garage, a private driveway, and plenty of visitor parking. The well-managed condo corporation offers budget-friendly condo fees that include water, ensuring worry-free living. Located within walking distance to shopping, schools, public transit, a community center, and a walk-in clinic, this property places all essential amenities at your doorstep. Downtown Kitchener and local universities are just a short drive away, making this an unbeatable location. Additional updates include a new furnace and air conditioning system (2024), adding extra comfort and peace of mind. (id:59646)
537 Glen Manor Boulevard
Waterloo, Ontario
Opportunity knocks! This spacious bungalow with attached garage sits on a generous 57' x 115' lot in a quiet, family-friendly neighbourhood near Lakeshore/Parkdale. In need of TLC, this home is perfect for investors, renovators, or developers looking to unlock its full potential. Whether you're looking to renovate, rebuild, or rent, the location is unbeatable, just minutes to the University of Waterloo, top-rated schools, parks, shopping, and transit. With a flexible layout and a great lot, this property offers a rare chance to create something truly special in one of Waterloo’s most desirable pockets. Don’t miss this diamond in the rough, opportunities like this are rare! Being sold as is, where is (id:59646)
28 Cox Street
Cambridge, Ontario
Welcome to 28 Cox Street, Cambridge! This stunning 5-bedroom + Den, 4-bathroom family home offers the perfect blend of spacious living and modern design. Step into a large, welcoming foyer that sets the tone for this beautifully maintained home. The open-concept main floor seamlessly combines the kitchen, dining, and living areas - ideal for everyday living and entertaining. The kitchen features a walk-in pantry, providing ample storage and keeping everything organized and within reach. Large windows flood the space with natural light, and a cozy fireplace adds the perfect touch of warmth and charm. Each of the generously sized bedrooms features ample closet space, with the primary suite boasting a walk-in closet and a private ensuite. The fully finished basement includes a den and bedroom currently used as an office space. Step outside to enjoy a backyard built for entertaining, complete with an interlock patio and in-ground pool - perfect for summer gatherings with family and friends. What truly sets this home apart is its unique R6 zoning (commercial residential) a rare find that allows for a home-based business or live/work setup. Located in an amazing area, you're close to schools, parks, shops, and everything Cambridge has to offer. Don't miss your chance to own this home in one of Cambridges most desirable locations! (id:59646)
15 Chisholm Street
Cambridge, Ontario
A BEAUTIFUL REVIVAL IN THE HEART OF CAMBRIDGE. Tucked into a charming, tree-lined street just minutes from downtown and scenic river trails, 15 Chisholm Street is a home where old-world character and modern living come together effortlessly. Set on a wide 63x115 ft lot in a family-friendly neighbourhood, this beautifully restored property welcomes you with a freshly paved driveway and a brand-new double detached garage w/hydro. Step onto the front porch and through the timeless black front door, where the home’s distinctive arched windows immediately catch your eye. These original features add a graceful elegance, allowing natural light to pour into every room. Inside, over 1,670 sq. ft. of fully renovated living space offers both comfort and style. The main floor has been transformed with new drywall, pot lights, and warm hardwood floors that flow from room to room. The bright living and dining area feels open yet intimate with a sliding pocket door, perfect for quiet mornings or lively gatherings. At the center of it all is the brand-new kitchen—a showstopper in crisp white cabinetry, sleek quartz countertops, and stainless steel appliances. The large island invites conversation, coffee, or casual meals, while the walkout to the oversized backyard sets the stage for outdoor living and future dreams. Upstairs, 3 spacious bedrooms provide peaceful retreats, including a primary suite with its own private 3pc ensuite. Both full bathrooms have been completely updated with fresh, modern finishes. Every detail has been taken care of: a brand-new roof with 50-year shingles (2024), newer furnace, eaves, and downspouts (2024), all new windows, new laminate flooring upstairs creating carpet-free living, and a layout that blends comfort, function, and charm. Perfect for first-time buyers, or anyone dreaming of a move-in-ready space with room to grow—15 Chisholm Street is more than a home; it’s a fresh start with timeless appeal. (id:59646)
1565 Old Brock Street
Vittoria, Ontario
Nestled in the charming village of Vittoria, this beautifully maintained raised ranch sits on an expansive 0.51-acre lot and offers the perfect blend of indoor comfort and outdoor living. Whether you’re hosting backyard baseball games, gathering around the firepit on warm summer nights, or enjoying a refreshing dip in the above-ground pool, New Storage Shed in 2023 and another shed that could serve as a kids play house, man cave or she shed this property has something for everyone. Step inside to discover a bright and spacious main floor, featuring all-Kitchen Updated in 2023. The large great room flows seamlessly into the kitchen, where you’ll enjoy views of the backyard oasis and easy access to the upper-level deck through sliding patio doors—perfect for morning coffee or summer BBQs. The main level also boasts two generously sized bedrooms and a recently renovated 4-piece bathroom. Downstairs, the fully finished lower level offers even more living space with newer flooring, a spacious rec room, a third bedroom, an additional 3-piece bathroom, a bright laundry area, and a versatile utility/storage room. Enjoy the convenience of a single-car attached garage with a newer insulated door—ideal for storing toys, tools, or outdoor gear. With ball diamonds and parks just beyond your backyard, this home truly embraces the spirit of community and outdoor fun. If you're looking for the perfect place for your growing family to thrive—inside and out—1565 Old Brock Street is ready to welcome you home. (id:59646)

