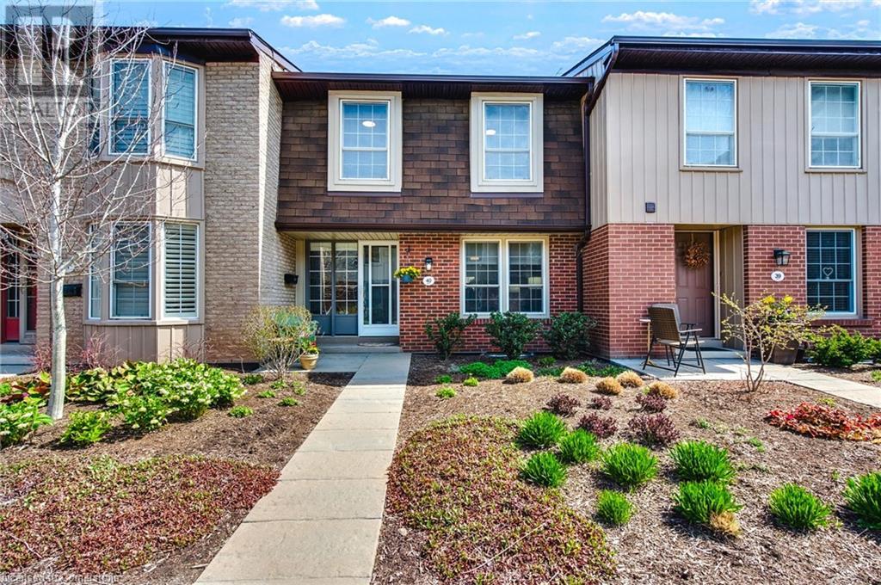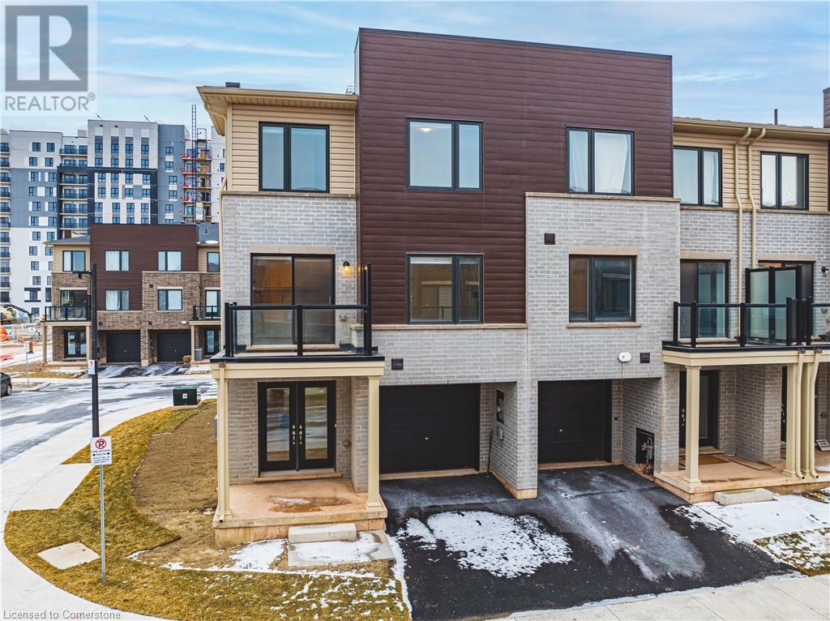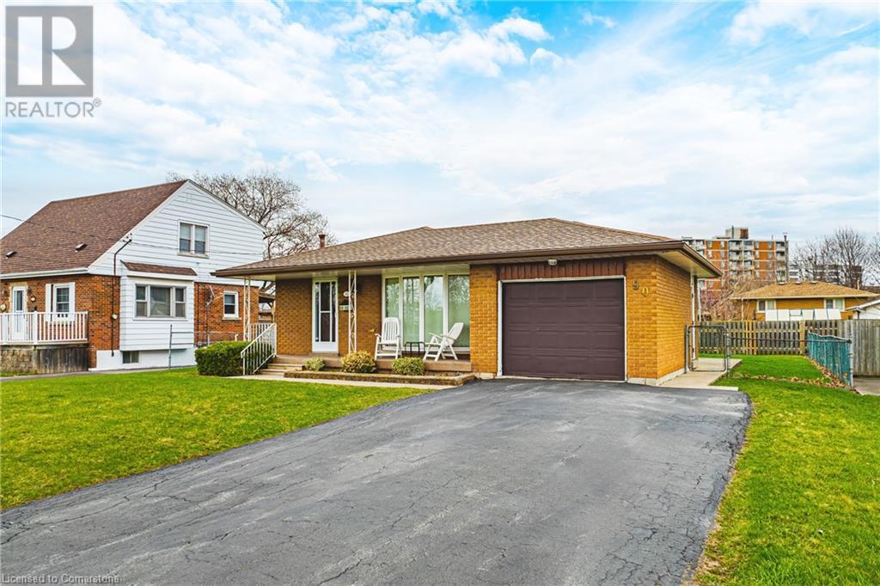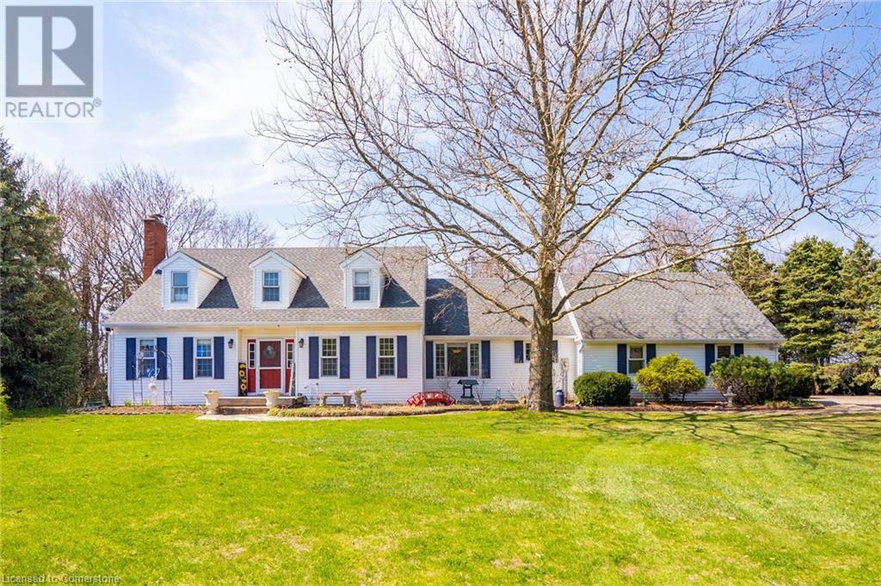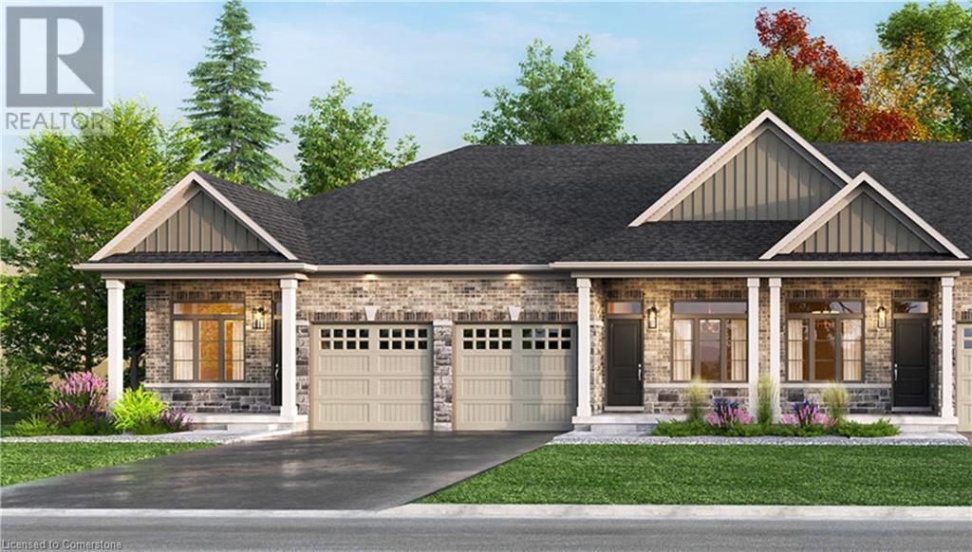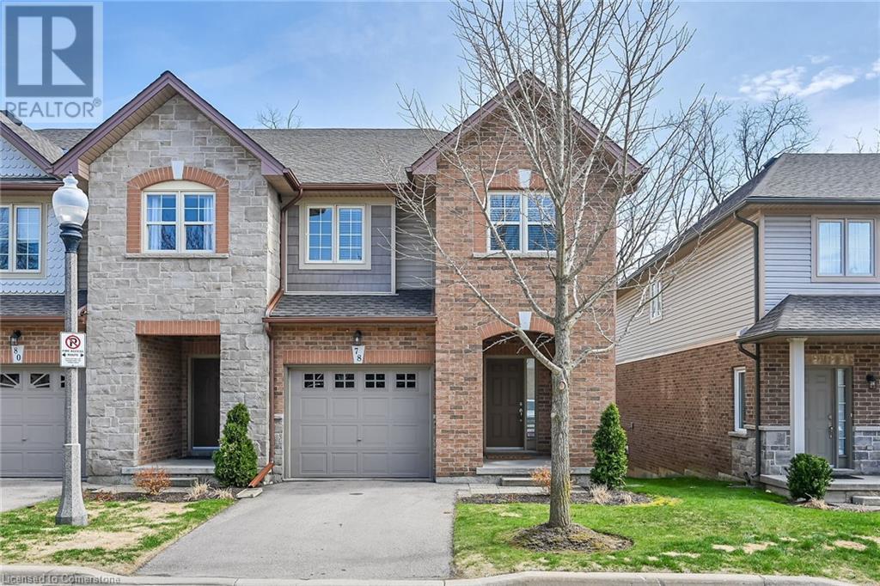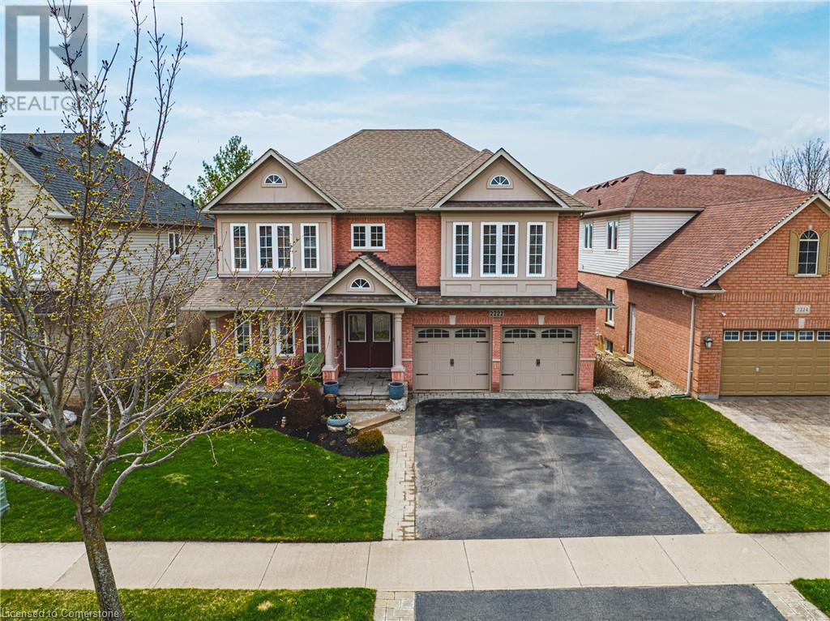300 Ravineview Way Unit# 41
Oakville, Ontario
Welcome to 300 Ravineview Way in The Brownstones – a highly sought-after townhome complex in Oakville! This beautifully maintained home offers an open-concept main level with hardwood floors, a modern kitchen with quartz countertops, and a spacious living area with a custom-built entertainment unit. Step through sliding glass doors to a private deck overlooking green space – perfect for morning coffee or evening relaxation. Upstairs, three generous bedrooms include a primary suite with a walk-in closet, double closet, and ensuite. The finished basement adds a versatile bonus room, ideal for a home gym or guest suite, along with a full bathroom. Inside entry from the garage and California shutters throughout add comfort and style. Located in desirable Wedgewood Creek, just steps to trails, parks, Iroquois Ridge Community Centre, and top-rated schools. Quick access to the QEW, 403, and Oakville GO Station ensures easy commuting. This turnkey townhome is a rare gem in a vibrant community. Don’t miss your chance to call it home! (id:59646)
4463 Hawthorne Drive
Burlington, Ontario
Opportunity knocks in sought-after Shoreacres! Nestled in one of the area's most desirable neighbourhoods, this spacious 4-level side split offers the opportunity to live in Shoreacres and space to make the 2,700 square feet of living space your own. Enjoy tastefully renovated bathrooms and spacious eat-in kitchen in this 3 bedroom, 2.5 bath home. Kitchen features include custom classic white cabinetry with loads of cupboard space, backsplash and stainless steel appliances, including high end Miele combination oven/roaster/steamer. Walkout from the dining area to the backyard. Renovated bathrooms include a 3-piece ensuite, 4-piece main bath on the upper level, and convenient powder room off the family room. Additional features include primary bedroom with walk-in closet and 3-piece ensuite, bedroom level laundry and lots of closet and storage space. Step outside from the cozy ground level family room to a large, landscaped lot with inground pool complete with waterfall — perfect for summer entertaining. The basement features a versatile recreation room, large cold room, and even more storage space. The double car garage includes convenient inside entry and concrete driveway. Located just steps from the lake, shopping, and restaurants, this property combines lifestyle and location. Don't miss your chance to turn this into your dream home. (id:59646)
2485 Newport Street
Burlington, Ontario
Welcome to this beautifully maintained 4-bedroom, 4-bathroom detached home in the highly sought-after Headon Forest community. Boasting a spacious and functional layout, this home offers four generously sized bedrooms, including three full bathrooms on the upper level perfect for families or hosting guests. Step into the open concept main floor where natural light flows effortlessly through the living and dining areas. The heart of the home is the oversized kitchen island, ideal for entertaining or casual family meals. Whether you're prepping dinner or gathering with friends, this kitchen is designed to impress. Enjoy the convenience of a 2-car garage and plenty of storage throughout. Located on a quiet street in a family-friendly neighbourhood, close to parks, schools, shopping, and transit this home truly has it all. Don't miss the chance to make this Headon Forest gem your own! (id:59646)
3041 Glencrest Road Unit# 40
Burlington, Ontario
Wow! Over 1,600 sq ft of newly refreshed living space in this spacious 3-bed, 4-bath townhome, with direct access to 2 underground parking spaces right beside your basement door, and walking distance to Downtown Burlington! Perfect for first-time buyers or downsizers seeking low-maintenance living, tons of space, and a peaceful setting. Set in Central Park Village, a well-managed complex offering a pool, walking paths, and generous visitor parking. Inside, enjoy thoughtful updates throughout: all electrical outlets, switches, and most light fixtures replaced (Feb 2025), main bathroom walk-in shower installed (Nov 2024), and new carpets on the main and second floors (Feb 2025). The second floor features an oversized primary bedroom with private ensuite, two additional bedrooms, and a primary bath! The roof, windows, and garage are maintained by the condo corporation, and complex-wide garage restoration and waterproofing were completed in 2021–2022. Fence replacement scheduled for 2025/2026. Book now! (id:59646)
55 Dryden Lane
Hamilton, Ontario
Welcome to 55 Dryden Lane, a spectacular new end-unit townhome by award-winning builder, Carriage Gate Homes, located in the exciting new development, Roxboro, making it a highly sought out place to live in Hamilton! With stunning exterior appeal that has modern design and elegance, you will be proud to call this place home. Enjoy a gorgeous living room and luxurious kitchen, with high-end upgrades like quartz counter tops, vinyl-plank flooring, upgraded staircase, pot lights, fireplace, mantel and much more. Further up, you have 3 great sized bedrooms, a 4-piece bath and upgraded washer and dryer set, great for couples and families. Everything has been done for you, security system wired, AC installed, whole house professionally painted, garage door opener, and it comes with 6-year Tarion warranty, you just move in and enjoy! Location is fantastic, nestled between beautiful Rosedale and Lake Ontario, close to the HWYs, the Confederation Go Station, future LRT spot, trendy Ottawa St, golf courses, parks & trails, great schools, you get to enjoy everything amazing Hamilton has to offer! Book a viewing today and fall in love with your future home! (id:59646)
1439 Main Street E
Hamilton, Ontario
**Great Live/Work Opportunity in Prime High-Traffic Location** Don't miss this fantastic opportunity to lease a bright, renovated ground-floor space situated along a major transit corridor with exceptional exposure. This versatile unit features large retail windows, a two-piece washroom, and excellent street visibility—perfect for attracting both vehicle and foot traffic. Zoned T0C1, the property supports a wide range of commercial and retail uses, making it ideal for a restaurant, retail shop, or professional office. Located along the proposed LRT route and just a short walk from the planned 975-unit development at Delta High School, this space offers tremendous potential for growth and long-term success. (id:59646)
4275 Millcroft Park Drive Unit# 10
Burlington, Ontario
A Rare Bungaloft with Double Garage in the Heart of Millcroft! Welcome to this spacious and unique bungaloft offering approximately 2,000 square feet of living space, plus an additional 1,400 square feet in the unfinished lower level, ready for your personal touch! This thoughtfully laid out home features 2+1 bedrooms and 3 full bathrooms. The main level boasts brand new carpet, generous principal rooms, a large dining area, and a bright family/living room with soaring vaulted ceilings. The main floor primary bedroom includes a walk-in closet and a 4-piece ensuite, while a second bedroom, a full 4-piece bathroom, and a convenient laundry room with garage access complete the main floor. Upstairs, the loft offers a versatile open space, an oversized walk-in closet, and another 4-piece bath, ideal for guests, a family room or a home office. Outside, enjoy entertaining on your backyard patio, the convenience of a double car garage and a double-wide driveway. Tucked away in a quiet, well-maintained complex, this home is perfect for retirees and empty nesters seeking comfort and community. Located in the highly desirable Millcroft neighbourhood, close to all amenities, this is a rare opportunity you wont want to miss! (id:59646)
90 Pottruff Road N
Hamilton, Ontario
Cherished by the same family for over 50 years, this welcoming home offers timeless charm and a fantastic location. Situated close to all amenities with convenient access to the Red Hill Valley Parkway, it’s the perfect blend of comfort and accessibility—ready to be loved by its next family. Step inside to a thoughtfully designed floorplan featuring a spacious eat-in kitchen, a dining room with sliding doors leading to a generous backyard, and a bright, inviting living room. The upper level boasts three sizable bedrooms and a full 4-piece bath. Original hardwood flooring lies beneath the carpet in the living room, dining room, and all bedrooms—offering great potential to restore its classic beauty. The lower levels are ideal for extended family or in-law living, featuring a separate entrance, cozy family room with fireplace, an additional bedroom, updated bathroom, and a modern eat-in kitchen. Additional highlights include a single car garage, irrigation system, new furnace and A/C (‘22), and ample room throughout. Room sizes are approximate. (id:59646)
1930 West River Road
Cambridge, Ontario
Welcome To Your New HOME in Cambridge! This property is the perfect balance of Urban and Rural where you have peacefulness and privacy without feeling remote. Moments from the Grand River Rail Trail & Sudden Tract hiking trails. Close to major amenities in Cambridge, 15 minutes to the Big Box Stores, and close to 401 and 403. Professionally landscaped grounds & gardens surround this 2800 sqft home plus extra sqft in basement. The beautiful main floor has 2 wood burning fireplaces in the Separate Living Area and cozy TV rm which overlooks your backyard oasis. Separate dining area sure to fit all your guests. Oversized office (or 4th bedrm). Main floor laundry rm with adjacent 3 pc bathrm. Leading down the hall to your attached double garage with attic storage above. Beautiful staircase leading to the Upr level featuring an oversized master w/ensuite & 2 more bedrms (one with WIC!) with another full bath. Adding to the already extensive footprint the lower level has ample storage with a bonus area recreational rm complete with a billiards/ping pong table. You will never need another holiday again when you experience this parklike backyard with memories to be made around the campfire or in the pool/hot tub! Flat usable land with ample room for recreational activities or for use of building additional structures. BONUS! The rear yard is fully fenced & has 2 sheds with electricity! (68937493) (id:59646)
920 Garden Court Crescent
Woodstock, Ontario
Welcome to Garden Ridge by Sally Creek Lifestyle Homes — a vibrant FREEHOLD ADULT/ACTIVE LIFESTYLE COMMUNITY for 55+ adults, nestled in the highly sought-after Sally Creek neighborhood. Living here means enjoying all that Woodstock has to offer—local restaurants, shopping, healthcare services, recreational facilities, and cultural attractions, all just minutes from home. This to be built stunning freehold bungalow offers 1100 square feet of beautifully finished, single-level living — thoughtfully designed for comfort, style, and ease. Enjoy the spacious feel of soaring 10-foot ceilings on the main floor and 9-foot ceilings on the lower level, paired with large transom-enhanced windows that fill the space with natural light. The kitchen features extended-height 45-inch upper cabinets with crown molding, elegant quartz countertops, and stylish high-end finishes that balance beauty with function. Luxury continues throughout the home with engineered hardwood flooring, chic 1x2 ceramic tiles, two full bathrooms, and a custom oak staircase accented with wrought iron spindles. Recessed pot lighting adds a modern and polished touch. As a resident of Garden Ridge, you'll enjoy exclusive access to the Sally Creek Recreation Centre, offering a party room with kitchen, fitness area, games and craft rooms, a cozy lounge with bar, and a library — perfect for relaxation or socializing. You'll also love being part of a friendly, welcoming community, just a short walk to the Sally Creek Golf Club, making it easy to stay active and connected in every season. Don't miss your opportunity to be part of this warm, welcoming, and engaging 55+ community. (id:59646)
78 Myers Lane Unit# 78
Hamilton, Ontario
Living is easy in this spectacular end-unit townhouse (2008) backing onto a beautiful, treed greenspace. The unique multi-level floor plan has a modern feel while creating a sense of space and privacy. An open living room to kitchen layout allows for seamless integration between the two spaces and increased natural light. Just off the kitchen the deck offers a wonderful place to relax and unwind, or simply soak up the natural surroundings. You’ll be impressed by the modern solid wood floating staircase. The primary bedroom, with ensuite bath and walk-in closet, is located on its own level, providing the ultimate in privacy and comfort. Two additional bedrooms on their own level as well. A walk-out basement offers even more living space, with a rec room and gas fireplace. Storage/utility room here as well. The location is unbeatable, with a short walk to amenities such as shopping, restaurants, a park, hiking trail, and major transportation routes. Includes a single car garage plus parking space. Plus handy bedroom level laundry facilities. New furnace in 2024. (id:59646)
2222 Snead Road
Burlington, Ontario
Stunning Home With Exceptional Upgrades Throughout, This 4 + 2 Beds, 4 Baths, Beautifully Landscaped Deep Lot. Over 3000 Sqft. Plus Finished Basement Offers Extra Living Space. Open Concept Design 2 Storey Home In Millcroft. Featuring Large Entrance Foyer, Main Floor 9' Ceilings, Upgraded Light Fixtures, A Completely Renovated All 4 Bathrooms, Gleaming Hardwood Floors & Spiral Staircase, Stone Front Steps and Covered Porch. Gorgeous Eat-In Kitchen With Brown Wood Cabinetry, Granite Countertops, Decorative Backsplashes, High End S/S Appliances, Breakfast Bar & Walk-out To Deck Featuring Fence, Grilling Area, An Outdoor Living Space With Fire Pit, Pergola, Beautiful Sunny Western Exposure Private Yard. Formal Living/Dining Room With Ornamental Molding, Lots Seating & A Wealth Of Natural Light, Bright Family Room With Fire Place, Large Windows, Ornate Columns. Massive Master Bedroom Boasts A Huge Walk-In Closet Complete With A Custom Closet Organizer For Effortless Storage. Fully Renovated 5-piece Master Ensuite Is A Spa-Like Oasis, Double Vanity, Freestanding Deep Soaking Bathtub, Stall Shower...Designed For Ultimate Comfort & Relaxation. Upstairs, You Will Find 3 More Large bedrooms And Beautifully Renovated 5-piece Main Bathroom. Convenient Upper Level Laundry Room With Folding Table and Lots Cabinets. Finished Basement Featuring Built In Shelves, Fire Place, Large Rec. Room, Bar Area, Beverage Cooler, 2 Extra Bedrooms, Full Bath With Shower Stall...Perfect For Teen Retreat Or For Guests, The Professionally Landscaped Front And Back Yards Enhance The Home Curb Appeal, While The Backyard Oasis Provides For Relaxation And Entertainment. Steps To Golf Course, Schools, Easy Access 427/403/QEW. Located In A Great Neighborhood, This Beautiful Family Home is Move-In-Ready - There's Nothing Left To Do But Settle In And Enjoy!! (id:59646)




