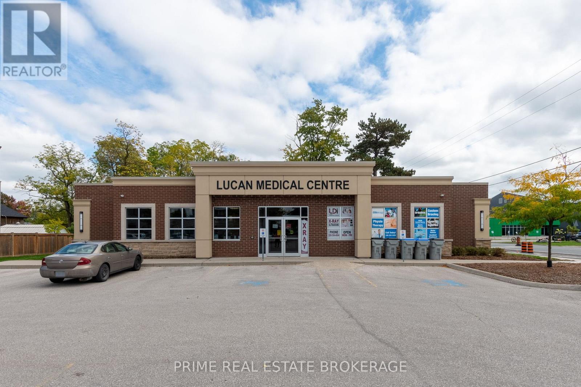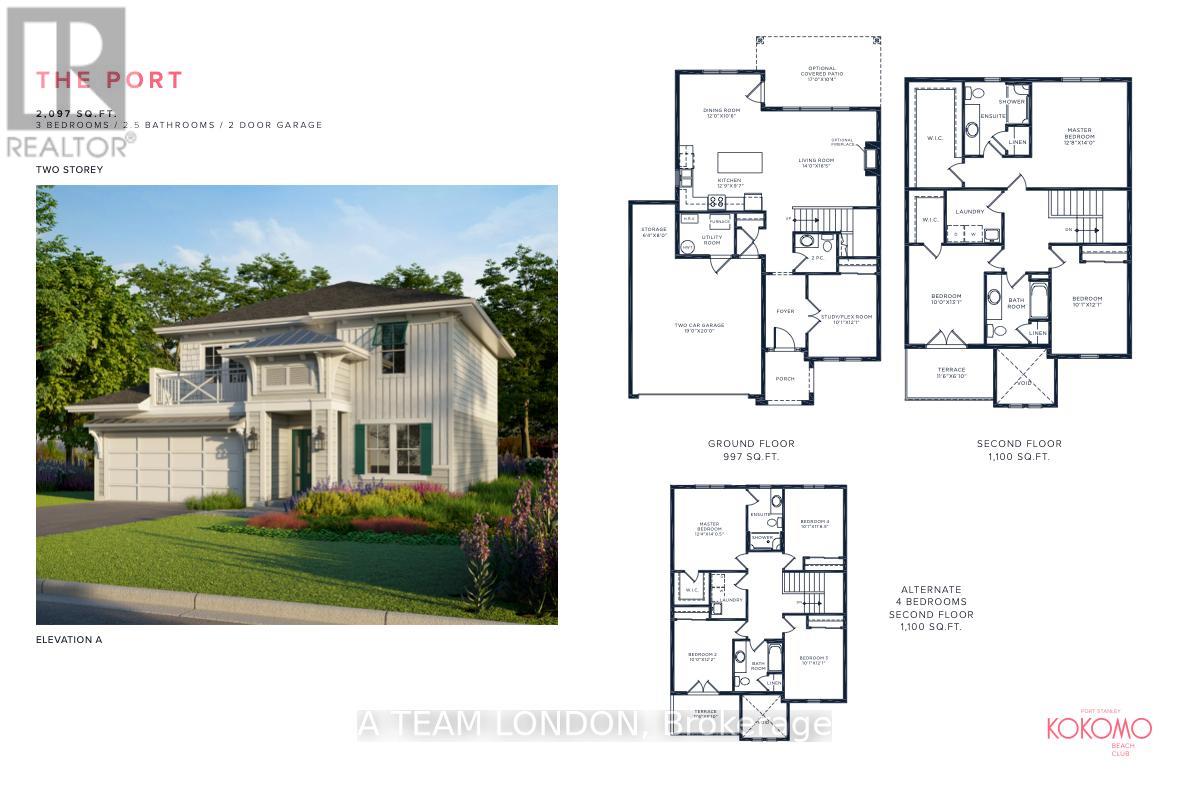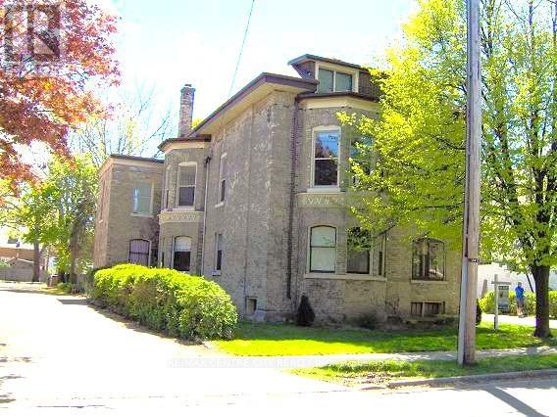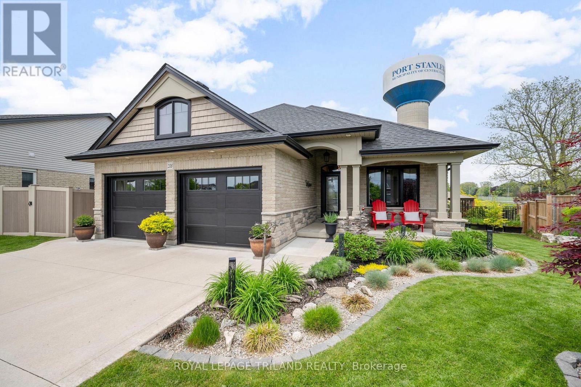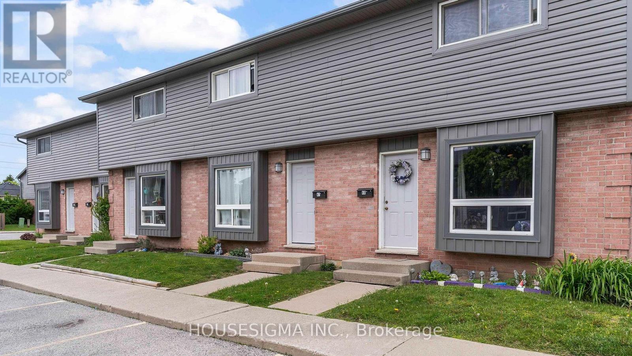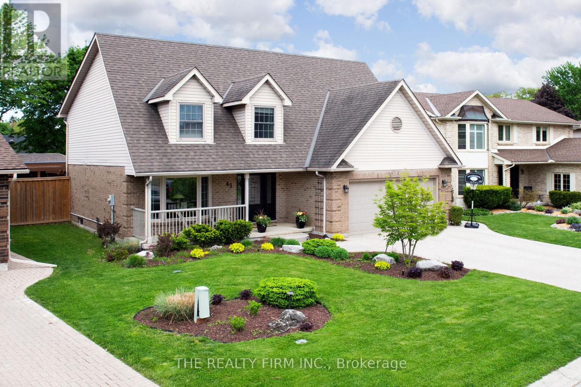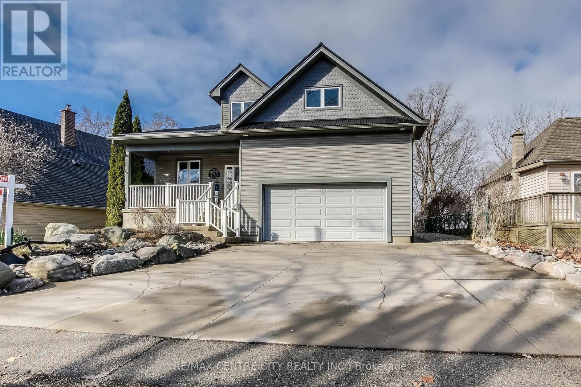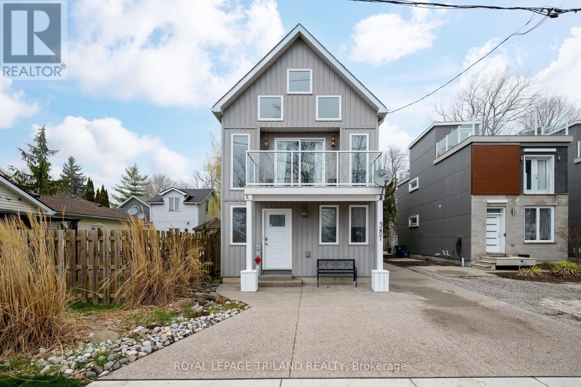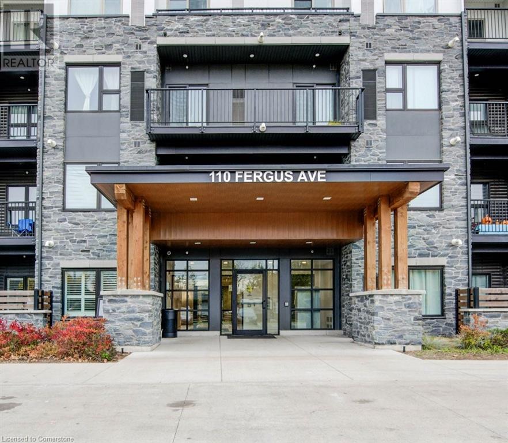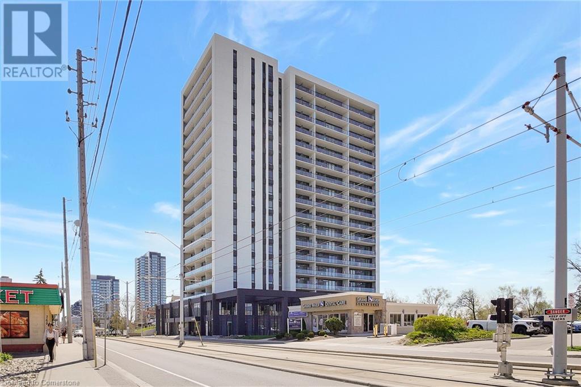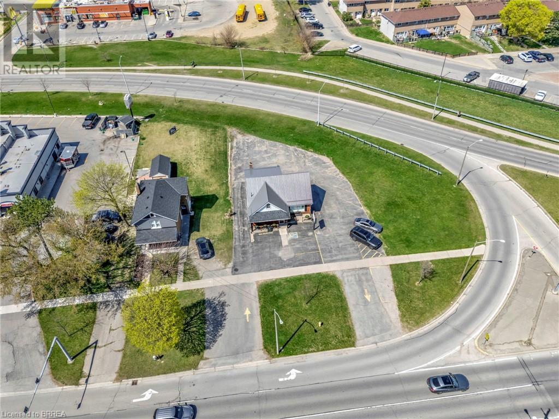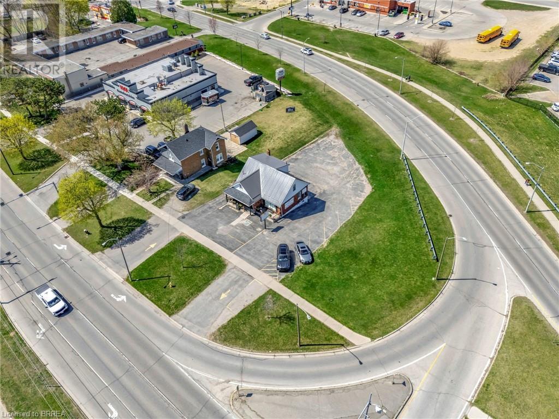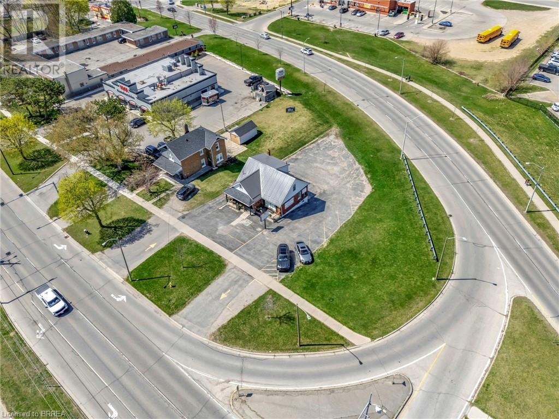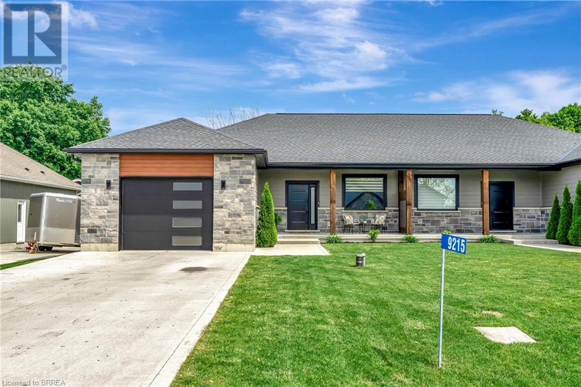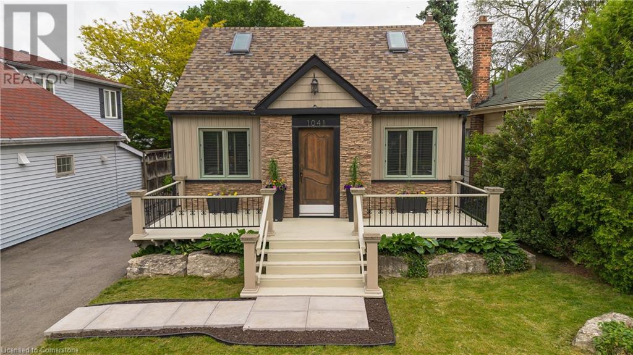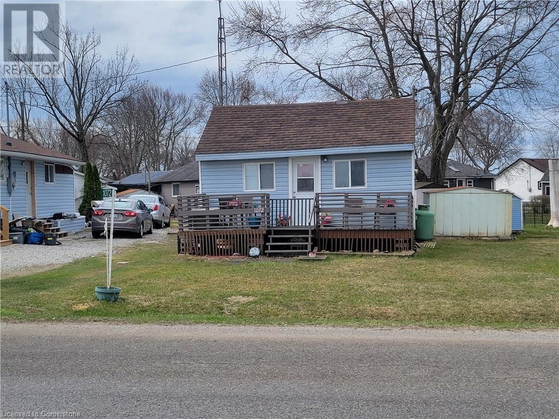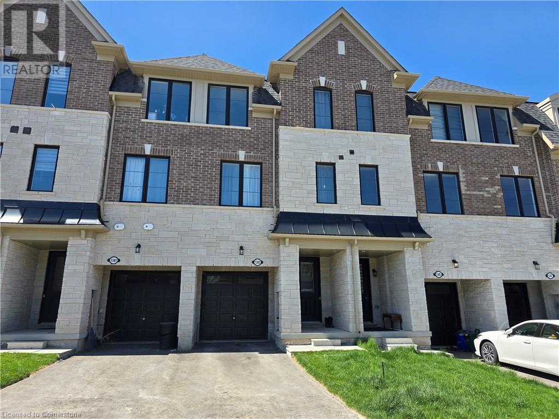268 Main Street
Lucan Biddulph (Lucan), Ontario
Attention Medical users! 268 Main offers prime Main Street exposure within a well-established medical office building housing physicians and on-site imaging. This centrally located 842 sq ft suite is perfectly configured for physio, chiropractic, or other medical uses, with two private offices, a welcoming reception area, three treatment rooms and a storage closet with washer/dryer hookups. Complimentary patient and staff parking adds convenience, and the turnkey space is ready for you to start seeing patients immediately in a professional, efficient environment designed for comfort and care. Additional rent is $9.20sf for 2025. This space is ready for you to start seeing patients right away. Sublease structure in place. It's designed for efficiency, professionalism, and patient comfort. Don't miss out on this opportunity to take your medical practice to the next level. (id:59646)
62 The Promenade
Central Elgin (Port Stanley), Ontario
Let's go to Kokomo! The Port Model is waiting for you to call it home. It comprises 2097 square feet which includes 3 (or optional 4 bedrooms) and 2.5 baths. Main floor features flex room and large living space. Colours and finishes to be chosen with the builders interior decorator. Luxury vinyl plank floors in the main living area as well as quartz countertops in kitchen with under-mount sink are just some of the many standard options included here. A large two car garage is also a bonus on this home - a great place to store your paddle board or beach gear! All located in a vibrant community by the beaches of Port Stanley which has coastal architecture like pastel exterior colour options and Bahama window shutters. Homeowners are members of a private Beach Club, which includes a large pool, fitness centre, yoga studio and an owner's lounge. The community also offers 12 acres of forest with hiking trails, pickleball courts, playground, and more. (id:59646)
6 - 26 Craig Street
London South (South F), Ontario
Old South Character Two Bedroom The top floor of this century home features a bright and sunny upper two bedroom with balcony. The numerous oversize windows and high ceilings give this suite a light and airy feel. The living room is a generous size. You will love the wood grain laminate flooring in the hall, living room and dining/den. The master bedroom has two exposures for a nice cross breeze. One bathroom with a newer vanity and top. Includes one parking spot free of charge. Coin laundry on site. Great Old South location walk to Wortley Village, Thames Park and easy commute to downtown. Available Now Rent and includes utilities! Non smoking. Limited pets. (id:59646)
208 Emery Street
Central Elgin (Port Stanley), Ontario
Serious home. Serious upgrades. Serious buyers only. Situated on a quiet street with no rear neighbours, your new home is a 2019 built Don West bungalow that strikes the perfect balance between form and function. With its smart floor plan, carefully selected finishes, and beautifully manicured grounds, this home is anything but ordinary. Inside, the main level features 10 ft ceilings, hardwood flooring throughout, two spacious bedrooms, and a brand new custom-designed kitchen that has barely had time to see a splash of tomato sauce. The open-concept living and dining area is anchored by a stunning gas fireplace, while the primary suite impresses with a five-piece ensuite and an oversized walk-in closet built for real wardrobes, not just seasonal coats and regret purchases. Downstairs, the fully finished lower level offers 9 ft ceilings throughout, a large rec room, additional bedroom, full bath, and ample storage perfect for guests, hobbies, or a very lucky teenager. Outside, the attention to detail continues: perfectly curated landscaping including specially selected ornamental trees, a covered rear deck with glass railing, garden shed, and extensive concrete work including triple-wide parking and side steps. The fully fenced yard completes the package, offering privacy without the maintenance headaches. Built just a few years ago and immaculately kept, this home offers turnkey living in one of Port Stanley's most desirable enclaves: close to the lake, yet comfortably tucked away from the noise. (id:59646)
201 Powell Road
Brantford, Ontario
Stunning All-Brick 2-Story Home Modern, Spacious & Move-In Ready! Discover this beautifully maintained four-bedroom, four-bathroom home offering just over 1,800 sq. ft. above grade of stylish living space. Built with quality and designed for comfort, this solid all-brick home boasts a tastefully modern style with thoughtful updates throughout. Step inside to a bright and inviting carpet-free interior, featuring engineered flooring upstairs and a completely finished lower level for additional living space. The large eat-in kitchen overlooks the backyard, offering easy access to a spacious deck and a large shed, perfect for outdoor enjoyment. Cozy up in the family room with a gas fireplace, an ideal setting for family gatherings. Upstairs, you'll find four generously sized bedrooms and updated bathroom, providing both functionality and style. The exterior impresses with a new garage door, a concrete driveway, and a front porch with elegant double doors. Located in a desirable neighborhood, this move-in-ready home offers contemporary charm, ample space, and modern upgrades perfect for families looking for both comfort and convenience. All this coupled with an amazing walk score, don't miss out on this fantastic opportunity schedule your private showing today! (id:59646)
47 - 1443 Huron Street
London East (East D), Ontario
This renovated three-bedroom, two-bath townhome is close to shopping, restaurants, Fanshawe College, and a recreation centre. The main floor features a large living room, updated eat-in kitchen with newer appliances, and a convenient 2-piece bathroom. The upper level has 3 large bedrooms with a 4-piece bathroom. The lower level adds significantly to your living space with a generously sized family room and great storage in the utility room. The back deck is great for the BBQ and entertaining all summer long. This is an affordable opportunity for a first-time buyer, investor, or someone looking to downsize. Don't miss out - book your showing today! (id:59646)
43 September Crescent
London South (South K), Ontario
This stunning property is nestled in one of Byrons most sought-after neighbourhoods and offers the perfect blend of space, privacy, and luxury living. Step into your own backyard oasis featuring an in-ground heated, saltwater pool surrounded by beautifully landscaped gardens, maintenance-free patio ...no grass to cut! Unwind in the spacious gazebo, ideal for relaxing in the shade or catching the game while barbecuing (bbq & searer included) it even has a change room! The expansive interlocking stone patio offers plenty of room for entertaining and outdoor dining. In the winter unwind in the Hot Tub. Inside, you will be equally impressed. The recently renovated GCW kitchen is a chefs dream complete with granite countertops, custom cabinetry, and an oversized island that seats six perfect for family gatherings or entertaining guests. Island has hidden cupboard space to add to the storage. Newer stainless steel appliances including gas stove included. The main floor boasts rich oak hardwood floors throughout the living room (which could double as a home office), formal dining room, and family room with cozy gas fireplace. Also on the main level are a convenient laundry room and a 2-piece bath, Upstairs, you will find four spacious bedrooms and two updated bathrooms, including a luxurious primary ensuite with dual vanities, a freestanding tub, and a large glass shower. The recently finished lower level games room offers plenty of space for family fun and recreation, with a rough-in for a bathroom and abundant storage options. Oversized aggregate double driveway & in ground sprinkler system. This home is located on a tree lined street in a highly desirable neighborhood w top rated schools, Boler Mountain - your all season entertainment destination for skiing, biking, tubing and zip lining. This home delivers on every level...comfort, quality and location. Lovingly maintained, this home includes numerous updates and upgrades please ask realtor for details . (id:59646)
210 Cornell Drive
Central Elgin (Port Stanley), Ontario
Welcome to this stunning custom home in the sought-after Orchard Beach neighbourhood of Port Stanley, Perched on top of the village offering multiple breathtaking views of the harbour and Lake Erie. Perfectly located, It is a quick 6 minute stroll down the hill to Little Beach and a 7 minute walk into the village. As you approach the property, you're greeted by beautifully landscaped grounds, a charming covered front porch, a double garage, and a concrete driveway. Step inside to a bright 2 storey foyer that leads into the kitchen, living, and dining areas boasting high ceilings and an abundance of natural light, gas fireplace, creating the perfect space for both entertaining and everyday living. The cozy family room, just beyond, provides an ideal place to unwind, and both the family and living rooms open to a partially covered deck with spectacular water views, perfect for entertaining or enjoying a BBQ. Upstairs, you'll find two spacious bedrooms and a 4-piece bath. The third floor boasts a private primary suite with a walk-in closet and 3-piece ensuite. A cozy sitting area completes the space and opens to a balcony, offering a peaceful retreat to relax, read a book, or savour your morning coffee. The lower level includes a convenient laundry room and a 2-piece powder off of the garage entrance. Just down a few steps, you'll find an additional bedroom, a 3-piece bathroom, workshop with basement walk-up to the garage and a welcoming family room. The family room leads directly to the backyard, where you can enjoy magnificent views, a fire pit, and a river rock landscape creating the perfect spot for outdoor relaxation and gatherings. This lower level space has potential for a multi generational space or rental income from AirBNB. This home effortlessly blends luxury, comfort, and an unbeatable location, making it an absolute must-see! (id:59646)
387 Front Street
Central Elgin (Port Stanley), Ontario
Welcome to 387 Front Street is an exceptional custom-built home perched high bove the village with dramatic lake views from your main living areas. The rear yard offers privacy and a natural ravine setting. You are way above the hustle and bustle but just a short walk to all of Port's coastal ameneties, delicious restaurants, shopping and our blue flag beach. Design features such as private entry to the primary suite make generating income a real way to hack your mortgage while not costing you the opportunity of staying at your cottage during prime time. This gem also features a detached garage that potentially could be converted into an accessory dwelling on the property for maximum value. Above grade, the home features 3 luxurious bathrooms and 2 well appointed bedrooms; the master with a large walk-in closet. On the second level, expansive windows flood the space with natural light and provide uninterrupted vistas of Lake Erie. The ceiling vault elevates the living space. The kitchen is well equipped with high-end appliances, ample counter space, and a large pantry. The basement is ready for your finishes. It has dry-core flooring and drywall already installed, it also has a rough in for bathroom and sump pump with battery backup. It's a 13 year old custom home with room for your own touches and value adds. Don't miss out! (id:59646)
#14 - 374 Front Street
Central Elgin (Port Stanley), Ontario
Welcome to "Mariners Bluff" in Port Stanley, a mature condo community that enhances the charm of lakeside living. Step inside to be greeted by an inviting foyer, with direct garage access. To your right, is a conveniently located main floor bedroom or home office with patio doors and walkout deck, that overlooks a wooded ravineideal for quiet moments of peace and relaxation. On the second floor, you'll find a newly updated kitchen with granite countertops, stainless steel appliances, gas stove and tiled backsplash. Designed with an open-concept flow, cascading with natural light. Seamlessly connecting the kitchen, dining, and living room with a gas fireplace, this space is perfect for entertaining adding comfort and warmth. The updated trim and paint give the space a contemporary touch, while the south-facing walkout balcony lets you soak up the summer sun or for enjoying a peaceful cup of coffee. An updated two-piece powder room completes this level. The third floor is the perfect sanctuary, offering a spacious primary bedroom with a private four-piece ensuite. Sliding patio doors open onto your own private balcony, enjoy stunning views of the lake, skyline, and complex pooltruly breathtaking. This level also includes another well-sized bedroom and a fully updated three-piece bathroom. Key updates throughout the home includes, new windows and patio doors, carpet in the bedroom and stairs 2017. The roof was replaced in 2018. 2022 included refreshed bathrooms and trim, as well as new lighting fixtures. The decks and front porch have also been recently painted and stained. Mariners Bluff is more than just a condo; its a tranquil retreat where modern comforts blend with the natural beauty of Port Stanley. Whether youre enjoying the views, lounging by the pool, or taking in the nearby lake, this is a place youll love to call home. (id:59646)
312 Erb Street W Unit# 315
Waterloo, Ontario
Welcome to Moda, where contemporary design meets urban convenience. Just five minutes from Uptown Waterloo, this brand-new suite has never been lived in and is perfect for first-time homeowners or young professionals. Step inside to discover an open-concept kitchen with sleek quartz countertops and modern stainless steel appliances. The suite also features an in-suite washer and dryer, along with a stylish four-piece primary bath, combining functionality with sophistication. Beyond your suite, Moda offers an exceptional lifestyle with amenities designed for modern living. A dedicated pet-washing station makes caring for your furry friend effortless, while secure bike storage allows you to explore Waterloo’s 230+ kilometers of safe cycling routes. The building also features a spacious party room that can accommodate up to 65 guests, along with a co-working space equipped with soundproof meeting pods for ultimate productivity. This prime location provides easy access to the highway and endless opportunities for leisure and entertainment. Spend an afternoon shopping and dining at The Boardwalk, stock up on fresh produce at St. Jacob’s Market, or take in the natural beauty of Waterloo Park—all just minutes from your door. Don’t miss your chance to own this stunning suite at Moda. Schedule your showing today! (id:59646)
207 Nile Street Unit# 205
Stratford, Ontario
Investor Alert! Rare opportunity to own two semi-detached homes on one title in sought-after Stratford, Ontario. These side-by-side units offer incredible potential for the savvy buyer. Unit 205 requires a full renovation an ideal blank canvas for a custom project, multi-family living, or income property (previously 3 bed, 1 bath). Unit 207 is a mirror layout, livable but needs some TLC to shine. Located steps from Stratfords vibrant downtown, theatres, arts scene, and VIA Rail station perfect for commuters or short-term rental potential. Whether you're looking to flip, rent, or live in one and rent the other, this property offers versatility and upside. Don't miss your chance to transform this diamond in the rough! (id:59646)
663 S Victoria Street S
Kitchener, Ontario
Discover the perfect blend of comfort and convenience with our fully furnished studio apartments in Kitchener, Ontario. Ideal for young professionals, these stylish units feature contemporary furniture and decor, ensuring a seamless move-in experience. Each apartment includes a full-size kitchen with modern appliances, ample counter space, and storage, catering to both cooking enthusiasts and those who prefer quick meals. Located within walking distance of shopping centers, cafes, parks, and public transportation, our apartments offer easy access to everything you need. Designed for productivity, they come with high-speed internet and dedicated workspaces, helping you stay connected and efficient. Ready for you to move in, our studio apartments provide a perfect balance of work and leisure in the heart of the city. Schedule a tour today to see why our community is the ideal choice for young professionals in Kitchener. Furnished bachelor/studio apartment Internet included (unlimited Rogers Ignite) Parking is available onsite for $50/month (id:59646)
110 Fergus Avenue Unit# 124
Kitchener, Ontario
Welcome to the Hush Condominiums, tucked away in a peaceful, established neighborhood—offering the perfect blend of comfort, style, and convenience. This fully furnished 1-bedroom + den unit is available for lease at $1,900/month plus utilities, with flexibility for short-term rentals. This bright, open-concept suite features modern finishes, a carpet-free interior, and a thoughtfully designed layout ideal for professionals, couples, or anyone seeking a turnkey living experience. The stylish kitchen includes stainless steel appliances, quartz countertops and backsplash, under-cabinet lighting, and a large island with waterfall edge and storage—perfect for cooking and entertaining. Step outside to a spacious private terrace (over 115 sq. ft.) with a poured concrete patio, composite and stone railings, privacy screen, and a built-in gas line—ideal for BBQs or evening relaxation. Enjoy access to a fully furnished party room with kitchen and TV, and a beautifully landscaped outdoor courtyard featuring BBQ areas, dining space, lounge seating, and a covered trellis. Conveniently located minutes from shopping, dining, trails, parks, a public pool, and with quick access to Highways 7-8 and the 401—this unit is perfectly located for easy commuting. Bonus: over $9,000 in custom California Closets installed in the bedroom and den for exceptional storage. Available now for $1,900/month + utilities. Short-term rental options available. (id:59646)
741 King Street W Unit# 1813
Kitchener, Ontario
Welcome to 1813-741 King St. E., Kitchener! This studio condo is the epitome of contemporary living, featuring heated bathroom floors and a large terrace. With floor-to-ceiling windows, the space is bathed in natural light, creating an open and inviting atmosphere. A rare perk: this unit includes both a dedicated parking spot and a locker—amenities that are not commonly included with most units in the building. The Bright Building is a true oasis of amenities, offering a sauna, lounge, library, café, cozy fireplaces, seating areas, and an outdoor terrace with a kitchen/bar—perfect for entertaining or unwinding. Located in one of Kitchener’s most vibrant communities, you're just steps from trendy eateries, cafes, boutiques, and entertainment venues. Plus, with seamless access to public transportation and major highways, commuting is effortless. Seize the opportunity to make unit 1813 your home. Schedule your viewing today and experience elevated urban living in the heart of Kitchener! **Please note: pictures are from when the unit was vacant** (id:59646)
584 Colborne Street
Brantford, Ontario
Situated in the main corridor to the heart of Brantford, where two main downtown streets intersect and the direct route off of the 403 and Wayne Gretzky Parkway to down town you will find this versatile property at 584 Colborne Street. It offers incredible zoning and maximum exposure for a unique commercial and multi-residential opportunity. This property features a spacious main-level business area (which could easily be converted into a 2-bedroom 1-bathroom unit), plus a 1-bedroom 1-bathroom walk-out lower unit with a separate entrance, AND a 3-bedroom 1-bathroom upper unit (currently being used for business purposes), offering an adaptable 6-bedroom 3-bathroom layout with endless possibilities! With ample parking available, this property is ideal for both residential tenants and commercial clients. With city plans proposed to create a round about directly infront of this location, there could be even more exposure from every angle. This is a unique opportunity to own a piece of real estate in a prime Brantford location with exceptional potential for growth and development. (id:59646)
584 Colborne Street
Brantford, Ontario
Situated in the main corridor to the heart of Brantford, where two main downtown streets intersect and the direct route off of the 403 and Wayne Gretzky Parkway to down town you will find this versatile property at 584 Colborne Street. It offers incredible zoning and maximum exposure for a unique commercial and multi-residential opportunity. This property features a spacious main-level business area (which could easily be converted into a 2-bedroom 1-bathroom unit), plus a 1-bedroom 1-bathroom walk-out lower unit with a separate entrance, AND a 3-bedroom 1-bathroom upper unit (currently being used for business purposes), offering an adaptable 6-bedroom 3-bathroom layout with endless possibilities! With ample parking available, this property is ideal for both residential tenants and commercial clients. With city plans proposed to create a round about directly infront of this location, there could be even more exposure from every angle. This is a unique opportunity to own a piece of real estate in a prime Brantford location with exceptional potential for growth and development. (id:59646)
584 Colborne Street
Brantford, Ontario
Situated in the main corridor to the heart of Brantford, where two main downtown streets intersect and the direct route off of the 403 and Wayne Gretzky Parkway to down town you will find this versatile property at 584 Colborne Street. It offers incredible zoning and maximum exposure for a unique commercial and multi-residential opportunity. This property features a spacious main-level business area (which could easily be converted into a 2-bedroom 1-bathroom unit), plus a 1-bedroom 1-bathroom walk-out lower unit with a separate entrance, AND a 3-bedroom 1-bathroom upper unit (currently being used for business purposes), offering an adaptable 6-bedroom 3-bathroom layout with endless possibilities! With ample parking available, this property is ideal for both residential tenants and commercial clients. With city plans proposed to create a round about directly infront of this location, there could be even more exposure from every angle. This is a unique opportunity to own a piece of real estate in a prime Brantford location with exceptional potential for growth and development. (id:59646)
19 Lovell Crescent
Brantford, Ontario
Located in the desirable West Brant community is this beautifully well maintained bungaloft that has been loved and cared for by the same owner since the home was built! On one of the largest 30 foot model lots you'll find, this 2 bed, 2.5 bathroom home offers a spacious layout, convenient loft living space and additional entertaining room in the partially finished basement. This home offers an A+ curb appeal with beautifully landscaped gardens, newer garage door and front door as you make your way up to the main entrance. Upon entry, you'll be greeted with a neutral toned luxury vinyl plank flooring, updated light fixtures and bright neutral walls throughout the main living space. The family room offers loads of natural light and a gas fireplace as a focal point for this generous sized entertaining space. The kitchen is bright and offers maple cabinetry, ample counter space for food preparation and an eat-in area that's large enough to host 8 of your favourite people! The main floor primary space is enormous and offers a walk-in closet and ensuite bathroom with jetted soaker tub & stand alone shower. If more space is what you need then this home has it! A large loft space offers a second living room, large bedroom and 4pc bathroom while the partially finished basement provides a recreation room + bonus space, ample storage and workshop. Your backyard oasis will be well loved this summer with a two tiered deck with hot tub & salt water, heated above ground pool, landscaped gardens and mature trees and large storage shed. (id:59646)
9215 Alward Street
Straffordville, Ontario
Step into effortless living with this beautifully designed semi-detached bungalow offering modern comfort and open-concept charm. The welcoming foyer opens directly into a bright and spacious living room, seamlessly connecting to the kitchen and dining area — perfect for everyday living and entertaining. The kitchen features crisp white cabinetry, a generous island ideal for casual dining, and a corner walk-in pantry for added convenience. Adjacent to the kitchen, the dining area offers patio access to your private outdoor space — great for enjoying warm summer evenings. The primary bedroom is tucked off the main living area, complete with a walk-in closet and a private ensuite bath. A second well-placed bedroom and a full bath add flexibility for guests or a home office. Downstairs, the fully finished lower level expands your living space with a large recreation room, two additional bedrooms, and another full bathroom — ideal for larger families, guests, or a home gym setup. This thoughtfully laid-out home offers comfort, space, and modern finishes in a desirable setting. Don’t miss this opportunity to make it yours! (id:59646)
189 Queen Street N
Hamilton, Ontario
Looking for a stylish 2-bed, 2-bath townhouse in the heart of Hamilton’s vibrant Strathcona neighbourhood? this one is Situated on a rare double-deep 20x130 ft lot, this beautifully updated home offers modern comfort with urban charm. Renovated top to bottom in 2022: structural beams, spray foam insulation, updated electrical, plumbing, HVAC, windows (except office/bathroom), exterior doors, and concrete foundation in main area. Cozy living and dining rooms flow into a bright white kitchen with Energy Star appliances (fridge 2022). Upstairs: two sun-filled bedrooms and updated bath. Bonus: a flexible back office with garden views. Enjoy outdoor living with new concrete patio, colorful shed, 2023 fencing, and whimsical backyard oasis. Additional updates include: furnace (2020), water heater (2021, rental), roof (2015), shed roof (2024), and more. Just steps to the GO Station, parks, shopping, and coffee. Move-in ready and packed with personality! (id:59646)
1041 Plains View Avenue
Burlington, Ontario
Ready to upgrade your lifestyle? Welcome to West Aldershot, where charm meets modern convenience in one of Burlington’s most sought-after pockets. Perfect for young professionals or first-time buyers looking to put down roots, this stylish detached home offers 1,627 sq ft of finished living space on a spacious 40’ x 120’ pool-sized lot—plenty of room for future plans. Step into serious curb appeal with a warm wood front porch, solid cherry door, and parking for 5 (yes, 5!) cars, plus a detached garage. Inside, you’ll love the bright and cozy living room, complete with a fireplace and smart remote blinds. The designer kitchen is a total showstopper—quartz counters, white cabinetry, gas range, farmhouse sink, and stainless steel appliances. It’s made for cooking and entertaining. The main floor features a sleek renovated 4-piece bath (heated floors = major bonus), plus a flexible room that works as a bedroom, gym, or office. Upstairs? A dreamy primary retreat with 4 skylights, hardwood floors, an electric fireplace, and a private 3-piece ensuite with heated floors. Need extra space? The finished basement has a third bedroom and office, perfect for guests or working from home. Step outside into a private backyard oasis with a hot tub, composite decking, patio space, and tons of green space for your pup or summer hangouts. Walkable to Royal Botanical Gardens, trails, parks, and the lake. Minutes to GO Station, shops, restaurants, and the highway for easy commuting. Big-ticket updates include: roof (2021), skylights (2020), spray foam insulation, hot tub pump (2024), and more smart-home features like remote-controlled fireplaces and blinds. If you’ve been looking for that perfect mix of style, comfort, and location—this is it. Come see why Aldershot is Burlington’s best-kept secret. (id:59646)
1072 Lakeshore Road
Selkirk, Ontario
Welcome to your perfect getaway! Nestled just steps from Lake Erie in the heart of farming country, this cozy cottage offers the ideal retreat for families to relax, unwind, and make lasting memories together. Upstairs attic can be used as teenaged retreat, hideaway or 3rd bedroom. Enjoy outdoor living at its finest with spacious front and rear entertainment decks, perfect for BBQs, morning coffees, or sunset evenings. This property comes complete with all appliances, furniture, and two versatile multi-purpose sheds - everything you need to start enjoying right away. A cistern and holding tank are also included for your convenience. Situated on leased land, with beautiful views of Lake Erie from the front porch, this cottage has an affordable $4400 annual land lease fee (2025). Sandy beach is a two minute walk away. Enjoy 9 months of occupancy from April 1st to December 31st - the perfect stretch to soak up the best seasons by the lake. Don't miss out on this piece of paradise - come down today and be the first to see all that Featherstone Point has to offer! Property sold as-is. (id:59646)
1383 Almonte Drive
Burlington, Ontario
Check out this beautiful built 3 bed 4 bath townhouse in the heart of Burlington! This home is just a year old with lots of upgrades and will not disappoint! The ground floor of this home features a great office space with separate powder room. Walking up the solid oak stair case you'll find the main floor with 9 ft ceilings, hardwood floors, upgraded kitchen, massive living room, second powder room, and plenty of storage. Upstairs adds 3 generous sized bedrooms with 9ft ceiling once again, laundry, full main bath, and primary bedroom with walk in closet and 3pc en-suite. In such a great location this one really is a must see! (id:59646)

