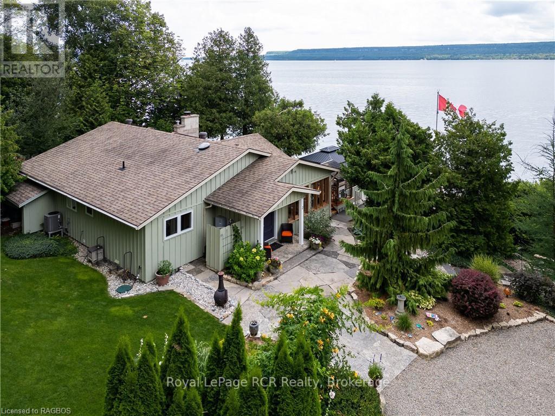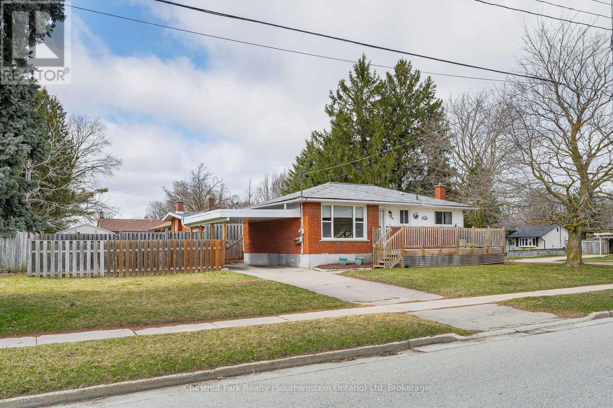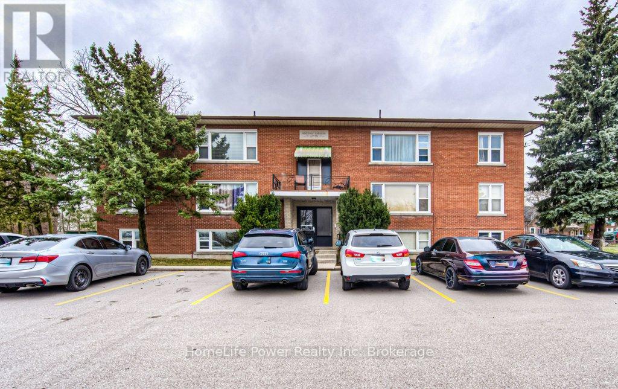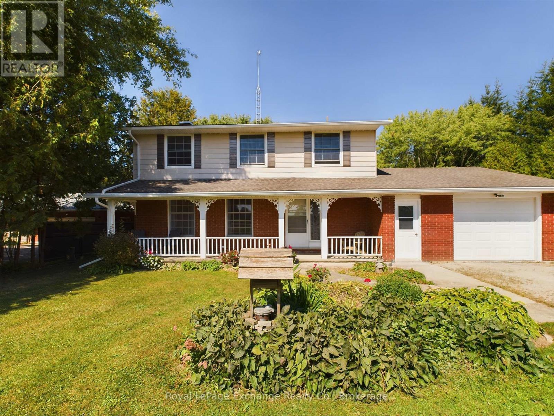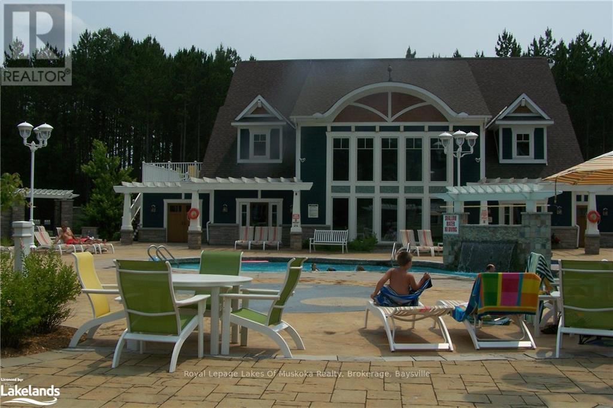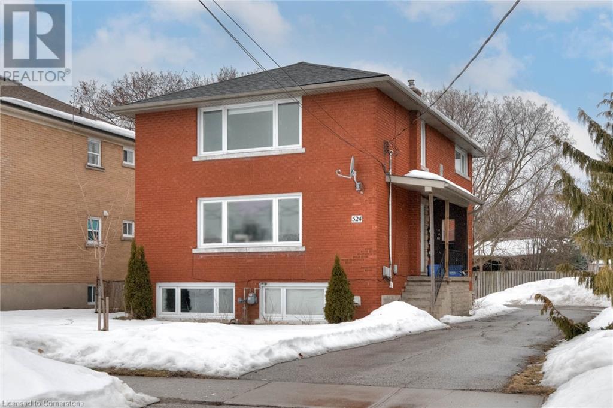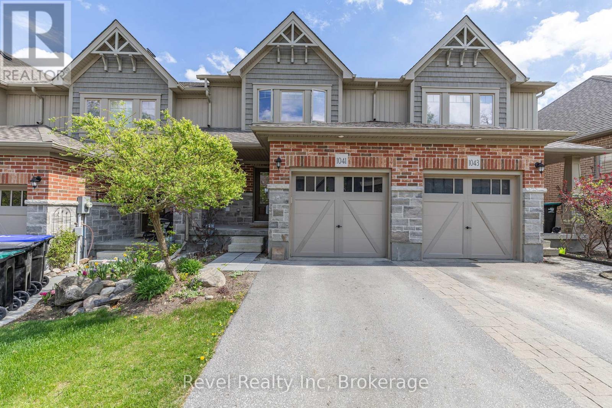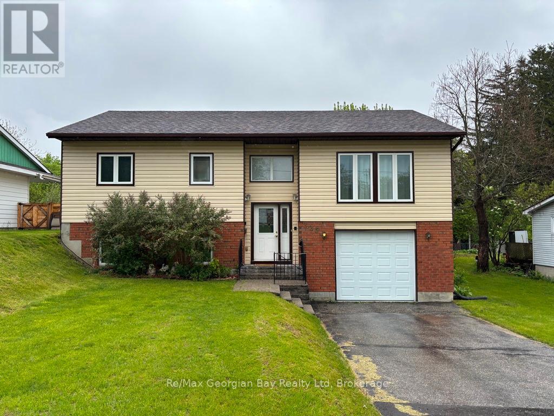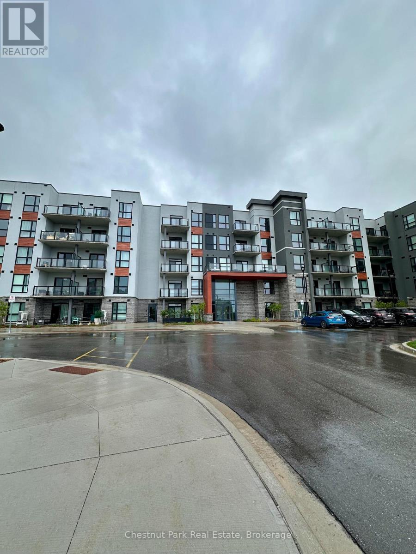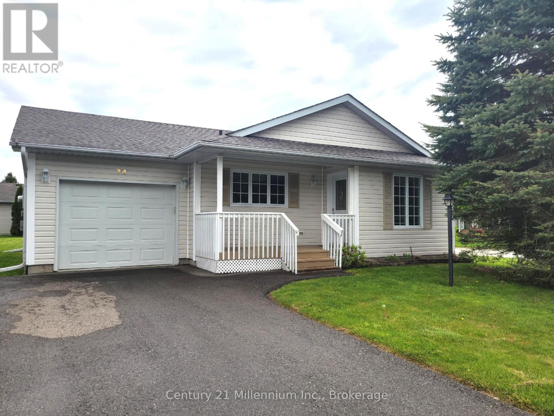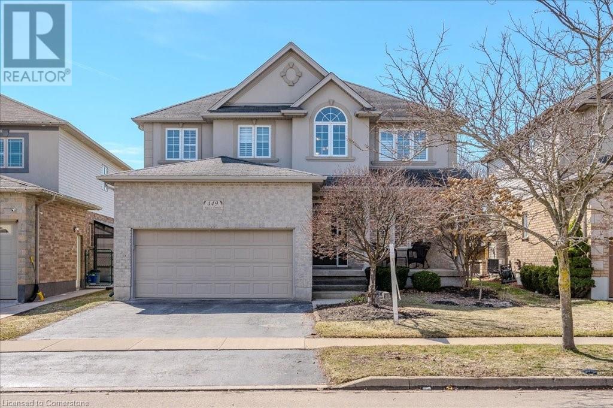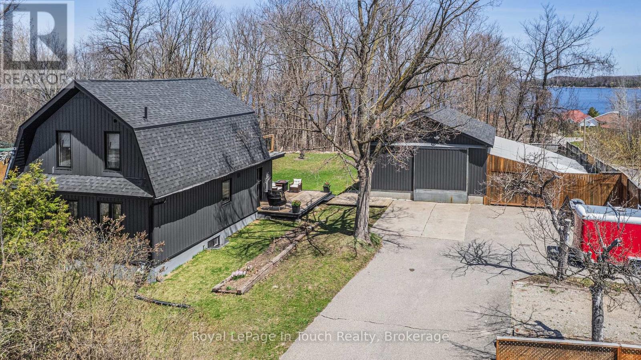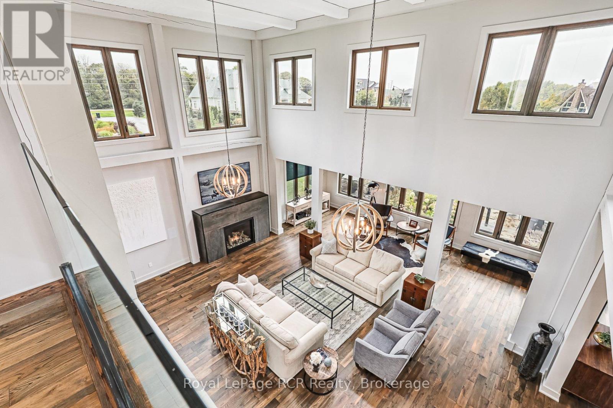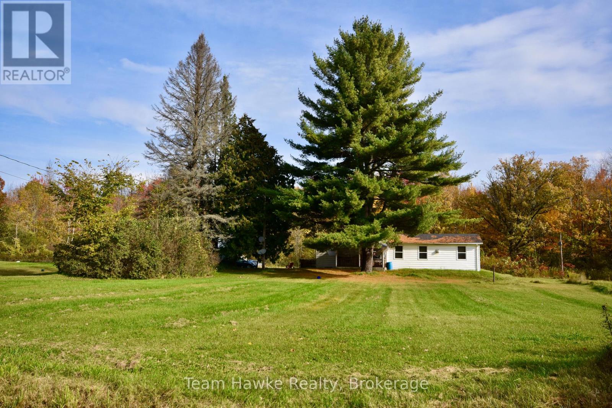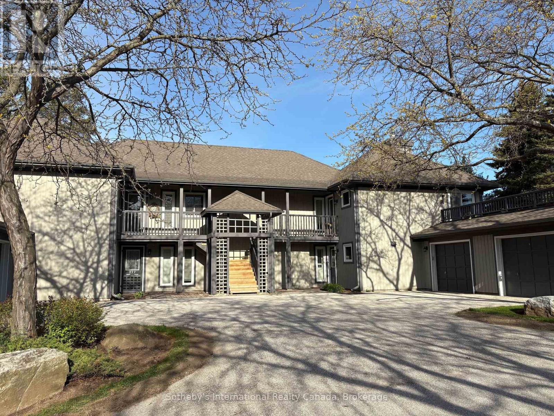2 1st Avenue
South Bruce Peninsula, Ontario
125 feet of private & pristine water frontage on Georgian Bay. Step into this spectacular bungalow with stunning clear blue water views, complimented perfectly with a large (24x36) garage workshop. The kitchen is impressive, boasting quartz countertops, new appliances and maple cabinetry. The living room is a highlight, with large windows that flood the space with natural light, overlooking a cedar deck with glass panels that offer amazing views, complemented by a cozy wood-burning fireplace. The main floor living area includes a primary bedroom with two closets and a luxurious 4pc ensuite featuring granite countertops & a jacuzzi tub. There is also a sitting room, which could easily be converted into a bedroom, offering access to the deck. A 3rd bedroom, a 3pc bathroom, main floor laundry and a comfortable 4 season sunroom finish the home nicely and add to the comfort & convenience. The waterfront amenities are exceptional: A boathouse with a large Duradek roof offering panoramic views of the water, an entire dock with decking that easily lifts out of the water for the winter with a water depth of 6 feet at the end of the dock. Easy water access surrounded in natural landscapes, patios, a firepit area and a screened-in hot tub room. This property features a spacious detached garage (24x36) with a built-in heated workshop (12x24), ideal for any project or storage needs, and a winterized shed. The property is complemented by a Bunkie (15x12) with its own 2pc bath and water heater. The home is equipped with an air-to-air heat pump, a forced air furnace & a diesel generator, ensuring comfort & efficiency year-round. Don't miss the opportunity to own this exceptional waterfront property! (id:59646)
66 June Avenue
Guelph (Riverside Park), Ontario
Welcome to 66 June Ave, a versatile bungalow for family life, income potential, or easy downsizing! This charming, updated 3-bedroom bungalow in a friendly Guelph neighborhood offers exciting possibilities for every stage of life. Young couples starting out will love the proximity to schools and parks, envisioning sunny days in the fenced yard and cozy evenings in the bright living room. The eat-in kitchen is perfect for family meals and even has a large snack pantry! Need space for a growing family or a home office? Three generous bedrooms offer flexibility. The fully finished basement has lots of room to play and with a separate entrance, it presents a fantastic opportunity to create an income suite, helping you build your future, or a comfortable in-law setup. For those looking to downsize, enjoy the ease of one-level living with modern updates throughout. The bathroom received a new tub in 2016 and freshly painted plaster walls throughout the main floor create a comfortable and move-in-ready space. The basement offers extra storage or room for hobbies, with the potential for guest accommodation. Step outside to a manageable, private yard perfect for relaxing. Benefit from incredible convenience for everyone: close to shopping, transit, and amenities. Recent updates ensure peace of mind: Water Softener (2024), Roof (2017), Front Deck (2017), Carport (2016), Furnace/AC (2015), Central Vac (2015), Windows (2004). Don't miss this versatile gem! (id:59646)
15 Floral Crescent
Kitchener, Ontario
Well maintained 11-1 Bedroom/1 Bathroom Solid Brick Building. Family owned for 18 yrs. All major capital improvements have been done; new Weill McLain boilers in 2010, all windows replaced between 2010-2015, new roof in 2018, new water softener system in 2021 and new asphalt parking/driveway. All units are separately metered, tenant pays hydro. Units are spacious and there are 16 Parking Spaces. This property is located in a desirable rental area situated near the Rockway Golf Course, Wilson Park, Fairview Mall, Shopping, Schools and Public Transit in addition to easy access to the Expressway and Major Highways. (id:59646)
401767 Grey Road 4 Road
West Grey, Ontario
Nestled on 1.9 serene acres along the river, this charming older home combines classic character with modern potential. Featuring three spacious bedrooms and a dedicated office, it's perfect for both relaxation and productivity. The two bathrooms offer convenience, while the unfinished basement presents an exciting opportunity to create your dream space. Enjoy tranquil views and the soothing sounds of nature right outside your door. BONUS - 30 x 24 SHOP, insulated and heated with a gas furnace. This well-maintained gem is a rare find for those seeking a peaceful retreat with room to grow. All appliances are brand new stainless steel and there is brand new gutter guard on all the eves (lifetime warranty). Don't miss out! Please enjoy more information and multimedia for our listing video and virtual walk through below. RIDING LAWN MOWER,TRACTOR AND OTHER TOOLS NEGOTIABLE. (id:59646)
V10 W5 - 1020 Birch Glen Road
Lake Of Bays (Mclean), Ontario
LANDSCAPES is located in Baysville, gateway to Lake of Bays, Muskoka's second largest lake. Enjoy 5 weeks of luxury living in VILLA 10, Fixed Summer Week #5. This is an ideal Summer Week starting this year on July 21th. There are 3 remaining fixed weeks throughout the year with one floating week that you choose every fall. Enjoy beautiful Muskoka all 4 seasons for a lifetime. PET FREE. VILLA 10 has 3 bedrooms plus a den, 3 bathrooms, gourmet chefs kitchen, large living/dining area, 2 propane fireplaces, hardwood floors in the main areas, laundry. Master suite upstairs has a 4 piece bath, a 2nd fireplace and private deck overlooking the Lake. Superb amenities for everyone in the family.....2 storey boathouse, inground salt water pool, Clubhouse with library and exercise room, firepit, hot tub and barbecues. You can mix and mingle or enjoy the solitude with 1000 feet of lakefront and 2 sand beaches, not to mention 19 acres with walking trails. An easy walk into Baysville, a delightful little village or just 20 minutes to Huntsville and Bracebridge. P.S. Fixed Summer Week #4 is also available $114,900.00 Remaining 2024 week ais, and Dec 6. Weeks for 2025 are Jan 10, March 28, May 23, July 18 and August 29th fees for 2025 are $6,000. (id:59646)
72 Erb Street E Unit# 303
Waterloo, Ontario
REVIVE on Erb is a very new UPTOWN WATERLOO BOUTIQUE RENTAL BUILDING. Featuring cutting edge prop tech with 1Valet Concierge and Salto keyless access systems. This 1 bedroom unit offers a spacious front foyer, an open kitchen with eat-up island, stainless appliances, quartz countertops and custom cabinetry. A bright living area with walk out to a covered private balcony. A comfortable bedroom with a spacious closet and a custom closet system. A high-end bathroom and in-unit laundry add the finishing touches to this custom unit. Additional building features include an elevator, outdoor BBQ amenity space, locker units, indoor bike storage, and a bike wash/pet wash station. Don't miss this opportunity to live just 200m from the Uptown Waterloo ION stop and all that Uptown Waterloo has to offer. (id:59646)
2 Revol Road
Penetanguishene, Ontario
Lease this home! Nestled in a vibrant, newer subdivision, this beautifully maintained 3-bedroom, 2-bath home offers more than just a place to live, it offers a lifestyle. Imagine morning walks along scenic trails, weekend bike rides to nearby parks, or evenings catching sunsets over Georgian Bay. Here, you would be joining a growing, family-friendly community where neighbors become friends. With schools and everyday amenities just minutes away, convenience is built right into your daily routine. Inside, the thoughtful layout includes a sun-filled main-floor entrance and den perfect for a home office or quiet reading nook and a bright open-concept kitchen and dining area, ideal for gathering with loved ones. Large windows fill the space with natural light. You'll love the added features that make this home move-in ready: main-floor laundry, forced-air gas heating, central air, a spacious double garage and driveway and newer appliances. Unfinished basement and large cold cellar. (id:59646)
524 Krug Street
Kitchener, Ontario
Welcome to 524 Krug Street, a well-maintained legal triplex offering incredible potential for investors or owner-occupiers. Ideally located just minutes from the expressway and less than ten minutes to Downtown Kitchener, this property combines convenience, value, and long-term growth opportunity. Zoned RES-5, it sits on an oversized 53' x 163' lot and features three separately metered units—one one-bedroom and two two-bedroom units—all in excellent condition. The upper two-bedroom unit was refreshed in 2025 with updated flooring, fresh paint, modern light fixtures, upgraded bathroom plumbing fixtures, and stylish black outlets throughout, and is now leased. The common areas were also updated with new flooring, paint, and lighting (2025). Over the years, the property has seen several important improvements, including a furnace (2007), roof (2014), vinyl windows (approx. 2008/09), water heater (2019), and soffit, fascia, and eavestroughs (approx. 2011). The lower unit features above-grade windows, offering a bright and welcoming living space. The large lot also presents potential for an accessory dwelling unit (ADU), providing an excellent opportunity to further increase rental income. Additional highlights include a commercial coin-operated laundry system and ample private parking. Don’t miss this outstanding investment opportunity in a prime Kitchener location. (id:59646)
1041 Cook Drive
Midland, Ontario
Discover the perfect blend of comfort, convenience, and modern living in this beautifully maintained 3-bedroom, 2-bathroom townhouse in a sought-after Midland neighborhood. This move-in-ready home offers an attached garage with inside entry, a fully fenced backyard, and an open-concept main floor ideal for entertaining. The bright and airy layout seamlessly connects the living, dining, and kitchen areas, with a convenient powder room and a walkout to the backyard. Upstairs, you'll find a primary bedroom with a double closet, two additional bright bedrooms, and a full 4-piece bathroom. The full basement provides potential for extra living space, while natural gas heating and central air ensure year-round comfort. Located within walking distance to Little Lake Park, the hospital, shopping, restaurants, and downtown Midland, this home offers easy access to scenic trails, playgrounds, cultural events, and waterfront activities. With nearby schools and public transit, it is an excellent option for families, first-time buyers, and downsizers alike. All of this for under $600,000 book your private showing today. (id:59646)
325 Ouida Street
Tay (Waubaushene), Ontario
We are pleased to offer this outstanding custom built home with a total living area of over 1,600 square feet. Its rooms are large and bright. It was built specifically with accessibility for all in mind. In addition to wheelchair friendly doorways, rooms and counter heights, this home has a fully functioning elevator, allowing easy access to both floors. Some additional features of this home are a large kitchen area with tons of cabinets and loads of counter space, master bedroom with ensuite and walk-in closet, main floor bathroom with jacuzzi tub, a lower level 18 x 18 family room with gas fireplace and spacious indoor workshop on that same level. Enjoy the summer weather on your large deck with walk-outs from dining room and master bedroom and a ramp for those that find stairs a challenge. The 66 x 165 lot is located on a quiet street in the hamlet of Waubaushene. Centrally located between Midland and Orillia with quick access to Highway 400. Inquire about a viewing today! (id:59646)
5270 Dean Trail
Severn, Ontario
TRENT SEVERN WATERWAY access with incredible PRIVACY! Set on a beautifully landscaped 1.5-acre DOUBLE lot along the Severn River in Washago, with almost 200 feet of frontage, this one-of-a-kind property with North/WEST exposure offers a front-row seat to Ontario's natural beauty. With crown land directly across the river, your view will always be wild and uninterrupted. Think turtles floating by on sun-soaked logs and the occasional moose wandering the shoreline. The 3-bedroom, 2-bathroom home is perfectly positioned to take full advantage of the scenery, with large windows, cozy interiors, and year-round comfort. The primary suite offers your own two-piece bathroom, laundry, a large closet, and a walk-out to the back deck. A detached double-car garage provides ample space for vehicles, toys, and tools, while the rest of the property is designed for outdoor living. Nearly the entire lot is professionally landscaped - a mix of open lawn, stone paths, exceptional wood decking, beautifully exposed granite and thoughtfully designed gathering spaces. There's a, sauna tucked into the trees for relaxation, hot tub off the private primary suite, custom firepit for long evenings under the stars, axe-throwing setup, woodshed with dedicated porch area, and screened-in gazebo at the water's edge, offering breathtaking sunset views over the river to play your favourite card games - euchre anyone?! When the sun goes down, the property illuminates with incredible landscape lighting and strings of light at every corner. For RV'ers or frequent hosts, the property is fully equipped with 4 parking pads, each with 30-amp electrical service and water hookups, ideal for visitors or your own home on wheels. You will not run out of parking space either! Combining comfort, space, and a rare connection to untouched wilderness, this is a true riverside retreat - move-in ready and made for making memories. This one is worth seeing! (id:59646)
413 - 4 Kimberly Lane
Collingwood, Ontario
Welcome to the Royal Windsor Condominiums located in the picturesque Collingwood. This exquisite 1,250 sq. ft. unit promises a luxurious living experience, featuring breathtaking views of Blue Mountain and convenient access to the waterfront. The layout includes two spacious bedrooms and two bathrooms, complemented by a balcony that faces east-ideal for enjoying your morning coffee in the sun. The unit has been tastefully upgraded, showcasing modern flooring and high ceilings throughout. The white kitchen is equipped with quartz countertops, a breakfast bar, and stainless-steel appliances, enhancing both functionality and style. Additional features include one assigned underground parking space, a storage locker on the same floor, and an open-concept design that exudes elegance. The primary bedroom boasts a walk-in closet and a four-piece ensuite bathroom, while the second bedroom also offers a walk-in closet, providing ample storage options. Situated in the highly sought-after community of Balmoral Village, Royal Windsor embodies an innovative vision rooted in principles that celebrate life, nature, and holistic living. This vibrant adult lifestyle community is meticulously designed to promote health and activity. Residents will enjoy a rooftop patio with stunning views of Blue Mountain and the Osler Bluff Ski Club-a perfect venue for socializing with neighbours, hosting barbecues, and taking in the natural beauty of the area. (id:59646)
74 Pennsylvania Avenue
Wasaga Beach, Ontario
Enjoy this well cared for detached bungalow in Park Place, a 55+ Community. This Nottawasaga model features a covered front porch, walk out to rear deck with awning and an oversized garage with access from the laundry room. The primary bedroom has ample space with a 3pc en-suite and walk in closet. Stepping in from the front porch, there is a foyer to allow space to take off your coat before entering the living room. The kitchen offers lots of space for a dining table, has a pantry, newer appliances and plenty of storage. The corner lot is landscaped and equipped with a sprinkler system that is inspected spring and fall. In 2022, a new roof with 40yr shingles, new air vents and ice/water shield was done. Insulation was upgraded. Enjoy Park Place, a lifestyle with much to keep you active. Park Place offers a rec centre, woodworking shop, indoor pool, fitness centre, library and indoor and outdoor activities year round. Monthly fees for new owner are Rent $800.00+taxes for lot $35.81+taxes for the structure $100.04=$935.85. Water/sewer billed quarterly. (id:59646)
3485 Frazer Lane
Tay, Ontario
Just starting out? This one feels like home. Step into this cute and cozy 3-bedroom gem. Perfect for first-time buyers ready to put down roots. The large eat-in kitchen with pantry is the heart of the home and you'll love the oversized living area, perfect for unwinding or hosting friends or family, plus the convenience of main floor laundry and 2 baths. With gas heat, central air, a steel roof, and a spacious 100" X 150" country lot, there's room to breathe and grow both inside and out. All just minutes from Hwy 400, nestled between Barrie, Orillia, Midland, and close to beautiful Georgian Bay. Affordable, functional, and full of potential. This home is priced to sell and ready to welcome you in. (id:59646)
449 Kelso Drive
Waterloo, Ontario
Welcome to your dream home, perfectly situated on a private lot overlooking serene fields in the prestigious Conservation Meadows neighborhood. This prime Waterloo location offers peaceful, natural surroundings with unbeatable convenience. Just minutes away, Laurel Creek Conservation Area is a hidden gem, offering year-round activities like hiking, swimming, canoeing, and sailing. With 4.5 km of scenic trails connecting to regional paths, including the Walter Bean Grand River Trail, it’s perfect for nature lovers and outdoor enthusiasts. The home also offers quick access to schools, grocery stores, The Boardwalk, and St. Jacobs Market, ensuring everything you need is just moments away. As you enter, you’re greeted by a bright office space, perfect for working from home. Walk down the hall to the heart of the home—an expansive open-concept living space. The high-end kitchen features stainless steel appliances and a spacious island, ideal for both meal prep and entertaining. It flows seamlessly into an eat-in kitchen, a formal dining area, and a large great room with a cozy gas fireplace and updated hardwood floors. The space overlooks a spacious deck and private backyard, offering complete privacy with no rear neighbors—perfect for relaxation or entertaining. Upstairs, you’ll find two spacious primary bedrooms, each with walk-in closets and ensuites, offering luxurious retreats. Additionally, a third bedroom and versatile office nook provide endless possibilities, whether you need a study, playroom, or extra storage space. This flexible layout ensures the home adapts to your needs. The lower level offers a separate entrance, high ceilings, and a rough-in for a kitchen and bathroom, ideal for multi-generational living or a private guest suite. Easily customizable, this space can create a fully independent living area. This home also includes a 200-amp panel, some updated windows, newer A/C, new furnace and is in immaculate condition. Book your showing today! (id:59646)
19 Clarkson Crescent
Collingwood, Ontario
WELCOME HOME!! This beautiful 3 bedroom, 2 bathroom, FULL BRICK, RAISED BUNGALOW with over 1400 square feet is located in a desirable, well sought after neighbourhood close to Schools, Trails and shopping! The backyard is private with views of gardens. Enjoy your time by the POOL & evenings in the HOT TUB. Engineered hardwood throughout the main floor with 2 bedrooms, 4 piece bathroom that boasts a gorgeous vanity and ceramic tile floor. Open concept kitchen, living room with California Shutters and dining room. The kitchen has granite counter tops, new cupboards (2016), an island for storage and great for entertaining family & friends, stainless steel fridge with an icemaker to keep your drinks cold, the gas 5 burner stove has a double oven and stainless steel dishwasher. The basement offers a 2nd 3 piece bathroom with heated, ceramic tile floor, 3rd bedroom, recreation room, laundry and office with a workshop area. The FULLY FENCED backyard has a shed, lean-to and features a deck with a beautiful large gazebo with pot lights, Nat. Gas BBQ Hook up, 18ft swimming pool and 6 person hot tub with a privacy gazebo and gardens that outline the yard. Central Air & Gas Heat. A short walk to the Walnut Trail, one of the many trails in Collingwood. Cameron Street Public Elementary school and CCI are walking distance. Public transit and Parks are close by. Downtown Collingwood, grocery stores and fabulous restaurants are a quick drive. Shingles replaced in 2021, Furnace 2023, Central Air (2013), Hot Water Tank (2024). (id:59646)
246 Atkinson Street
Clearview (Stayner), Ontario
Welcome Home To 246 Atkinson Street In Stayner. This Open Concept Home Offers 3 Bedrooms and 3 Bathrooms With 9 Ft. Smooth Ceilings Throughout Main Level. Beautiful Kitchen With Upgraded Pot Lights And Stainless Steel Appliances.Spacious Living Room With Pot Lights Throughout And Walk-Out To Backyard With Deck And Fully Fenced Backyard. Primary Bedroom Has A Walk-In Closet and Ensuite With Upgraded Glass Shower. Single Car Garage With Inside Entry. Close Proximity To The New Arena and Library, Shopping, Medical Centre, Schools And Restaurants. Located on Public Transit And School Bus Route. 30 Minutes To Barrie, 20 Minutes To Angus, 10 Minutes To Wasaga Beach and 15 Minutes To Collingwood. (id:59646)
65 Mourning Dove Trail
Tiny, Ontario
Stunning property set on a beautiful lot surrounded by nature. From the moment you step inside this open concept home you will notice the bright, natural light. Features include a large open dining room open to the living room with gas fireplace and walk out to the back deck; expansive kitchen with extensive cupboards and counterspace; long bar counter for extra seating; separate breakfast nook; spacious master bedroom with full ensuite and walk-in closet. The professionally finished bright basement is perfect for entertaining family & friends that features high ceilings; high end laminate flooring; gas fireplace in family room; recreation/bar area; another extra bright bedroom, full 3 pc bathroom, bonus room, and workshop/storage area. The attached oversized wide & deep 2 car garage has an inside entry. The huge driveway can accommodate at least 6 cars. Expansive back and side deck perfect for your morning coffee with a gas hookup for BBQ. Private, wooded backyard with firepit area and garden shed. All located in the desirable area of Whippoorwill, within 5-minute drive to Midland & Penetang for shopping & restaurants. Short walk to many walking trails. This home shows very well! (id:59646)
381 Olive Street
Midland, Ontario
This Beautifully Renovated Home, With Massive 30 x 25 ft. Heated & Insulated Shop, Sits On A Private (Almost Half Acre) In-Town Lot, Backs Onto Town-Owned Forested Parkland And Is A Quick 2-Minute Walk To Georgian Bay. Fully Renovated In 2023, This Gorgeous Home Is The One For You! Main Floor Offers A Beautifully Updated Eat-In Kitchen With New Appliances & Quartz Countertops, Open Living/Dining Room With Electric Fireplace & Walk-Out To Large Sun-Deck And Private Backyard Oasis. Guest Bathroom & Laundry Finish Off The Main Floor. Second Floor Features A Stunning Primary Bedroom With Seasonal Water Views & Gorgeous Roof-Top Balcony With Glass Railings & More Amazing Views. Second Good-Sized Bedroom & Fully Renovated Main Bathroom Finish Off The Second Floor. Completely Renovated In 2023 Including New: Roof, Soffit, Facia, Eavestroughs, Decks, Doors, Siding, Windows, Furnace, Air Conditioner, Hot Water Tank, Appliances, Kitchen, Bathrooms, Drywall, Flooring, Plumbing, Electrical, Septic Etc. Additional Features Include: Huge 750 Sq Ft. Heater & Insulated Shop With Vehicle Lift. New $25,000 Bunkie (2024). Forced Air Gas Heat. Very Private Almost Half Acre Lot That Backs Onto Town-Owned Forested Parkland. Very Close To Georgian Bay And Waterfront Trails. Go To More Pictures To See More Pictures, Video & Layout. (id:59646)
4 Meadowlark Way
Clearview, Ontario
Welcome to the sought-after Windrose Estates, conveniently located next to Osler Bluff Ski Club in an exclusive enclave of acre+ properties with their own shared 'Sanctuary' greenspace. Enjoy the privacy of this fully landscaped, mature 1 acre lot, while being only minutes from Blue Mountain Resort, Northwinds Beach or Downtown Collingwood. This luxurious home offers over 6400sqft of living space with a gourmet kitchen that is well appointed with a Wolf gas range, SubZero built in and access to an extra servery and Butler's Pantry with wet bar & beverage drawers ensuring ample prep areas to entertain a crowd. The walk-in wine room is a vision, right next to the spacious dining room which enjoys it's own views of Osler Bluff ski hills! From the back yard, gaze at the ski hill lights of Blue Mountain and watch their fireworks! Invite your guests to stay in the main floor guest room with ensuite or put the In-law suite in the lower level to good use. The primary bedroom truly is a retreat with double doors leading to it's office & laundry room, grab a coffee then through the 2nd doors to your spacious suite for a restful soaker tub & sleep. With 5 bedrooms and 6 luxurious bathrooms, this home offers plenty of space to rest and relax. The oversized, triple-car garage will also take all your bikes & gear, plus the mudroom & large storage spaces are at your service for ski tuning too! The professionally landscaped grounds include a sprinkler system, natural flagstone walkways and massive patio, plus composite deck areas, an armour stone wall and fountains, and firepit, all surrounded by mature evergreen trees. The remaining backyard is still expansive enough for a pool. With stunning views of Osler and Blue Mountain, this move-in ready chalet is a dream for your fulltime or recreational living! Perfectly located on the south side of the area's 4-season playground for easy access to Toronto. Creative financing available, including VTB, interest rate buy down! (id:59646)
2645 St Amant Road
Severn, Ontario
Escape to the tranquility of this 3-bedroom home nestled on a sprawling 110-acre property. This is a rare opportunity to own your own piece of paradise with the potential to subdivide and sell for future investment. The possibilities are endless. Explore, expand, and create your vision on this vast canvas. Potential for severance, approx. two fifty acre lots. (id:59646)
775 Johnston Park Avenue
Collingwood, Ontario
Totally renovated ground floor garden home with garage in amenity rich Lighthouse Point. From the moment you enter this 1100 sq. ft. 2 bdrm., 2 bath suite, you will be impressed by the quality of upgrades and spacious floor plan. Large Primary Bedroom with ensuite bath, custom closets, heated floors in kitchen/foyer & living room, gas fireplace, ceiling fans & an attached garage with plenty of room for storage. Open concept kitchen has been reconfigured w/upgraded Shaker cabinets, Quartz counters & backsplash w/waterfall edge at end of peninsula. New appliances including a gas stove & Fisher & Paykal fridge. Enjoy all the on-site amenities including outdoor pools, tennis/pickleball courts, over 2 km of walking trails along Georgian Bay, 2 private beaches and a spectacular recreation center with indoor pool, sauna, hot tubs, children's games rm., fitness rm. and more. Book your private showing today and be ready to spend summer in the 4 season resort area of Collingwood! (id:59646)
1176 Union Street
Kitchener, Ontario
This legal duplex is offering a basement unit for rent featuring a 1 bedroom, with open concept main living space and carpet free, 4 piece bath along with 1 parking spot to the right of driveway and common laundry room. Enjoy the the use of the garage deck and lower area. Landlord is responsible for utilities. LANDLORD IS WILLING TO GIVE ONE MONTH FREE RENT. This property is well maintained. Ready to rent for June 1st. (id:59646)
471568 Southgate Sdrd 47
Mount Forest, Ontario
Set on 10.46 peaceful acres just outside Mount Forest, this inviting 1.5-storey country home offers a rare mix of space, function, and natural beauty, perfect for those seeking rural living with room to grow and work from home. The main house features four bedrooms plus a den, two and a half bathrooms—including a newly finished ensuite (2024). A sunroom with views of the spring-fed pond, and thoughtful upgrades throughout the years including a roof (2024), North Star windows and exterior insulation (2016), quartz countertops and a farmhouse sink in the kitchen (2024), stainless steel appliances (2021), updated plumbing (2022), and ductless heating and cooling in the great room and three bedrooms (2021). The home is heated with a Pacific Energy wood fireplace, which comfortably heats the home in winter using about eight cords of wood per season. Electrical updates include a new breaker panel with surge protection and space to expand (2022), plus a GenerLink hookup for easy generator connection. Outside, the property is well set up for comfort and enjoyment with a stamped concrete patio and a powered custom grain bin gazebo, Tannoy outdoor speakers at both front and back, and a new back deck with built-in bench seating. A beautiful spring-fed pond (14 feet deep) with a fountain, a meandering river along the rear property line, and a cedar bush with trails offer scenic and recreational value. A fully outfitted 1,800 sq ft (30x60 ft) heated shop with in-floor heating, 12-foot ceilings, three large poly doors with keypads, a separate hydro panel, and air compressor lines,supports home business or hobby use. A converted garage unit and insulated 575 sq ft studio space. All buildings are connected to a dug spring well with a new pump (2022), and most downspouts are tile-drained underground. This is a well-cared-for rural retreat offering character, space, and flexibility. (id:59646)

