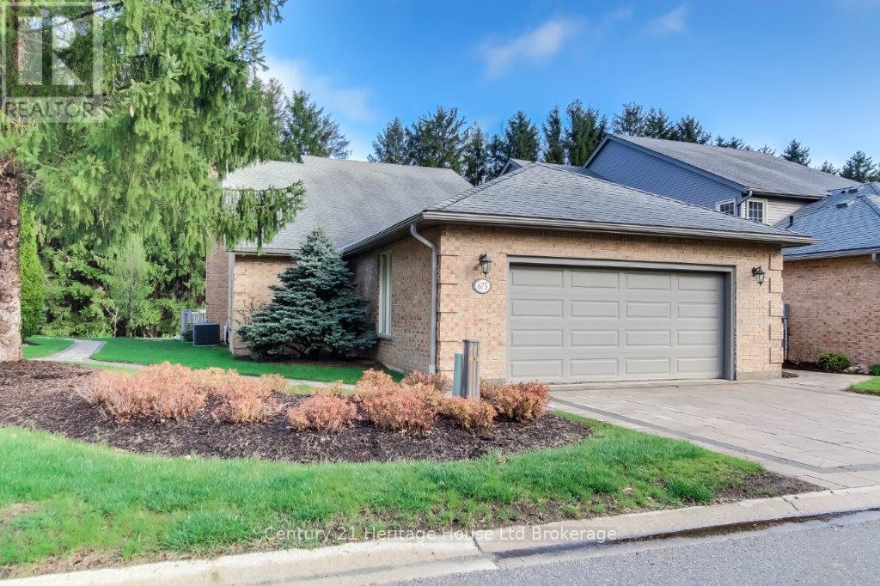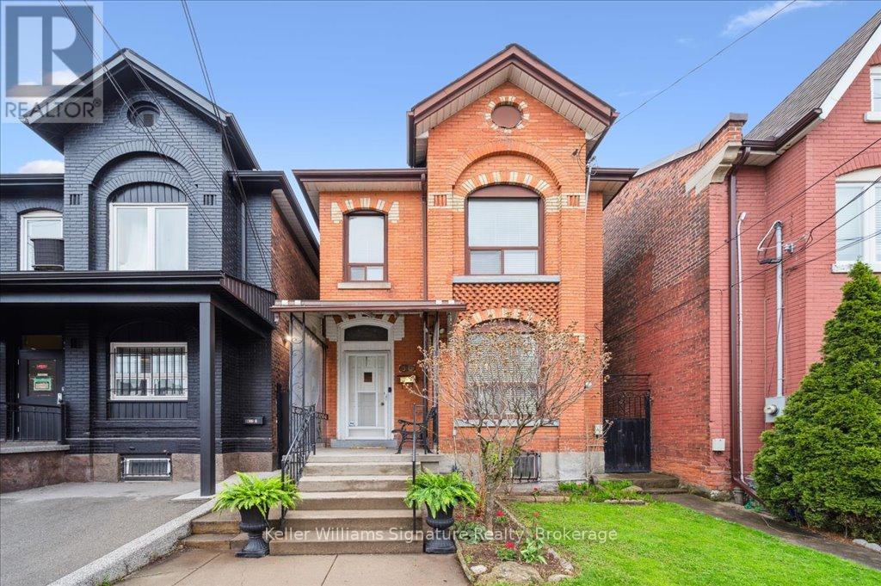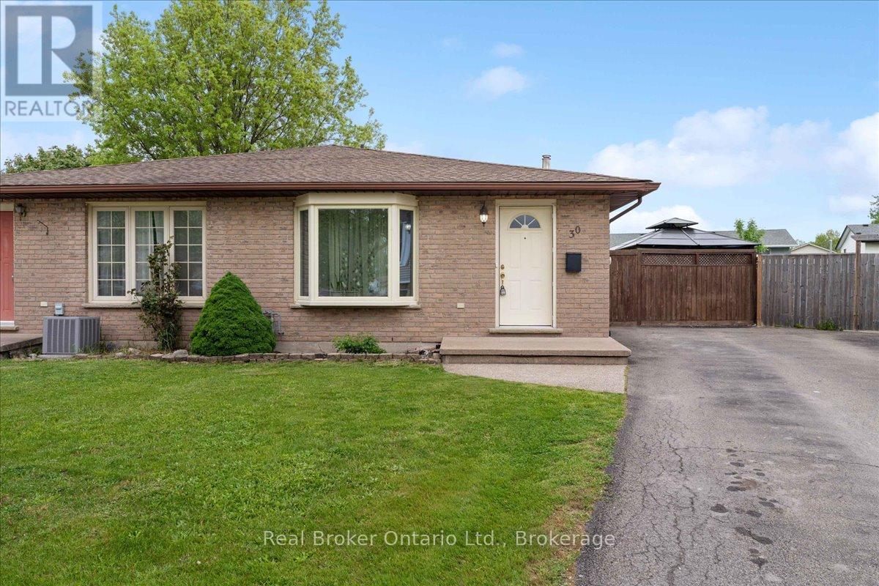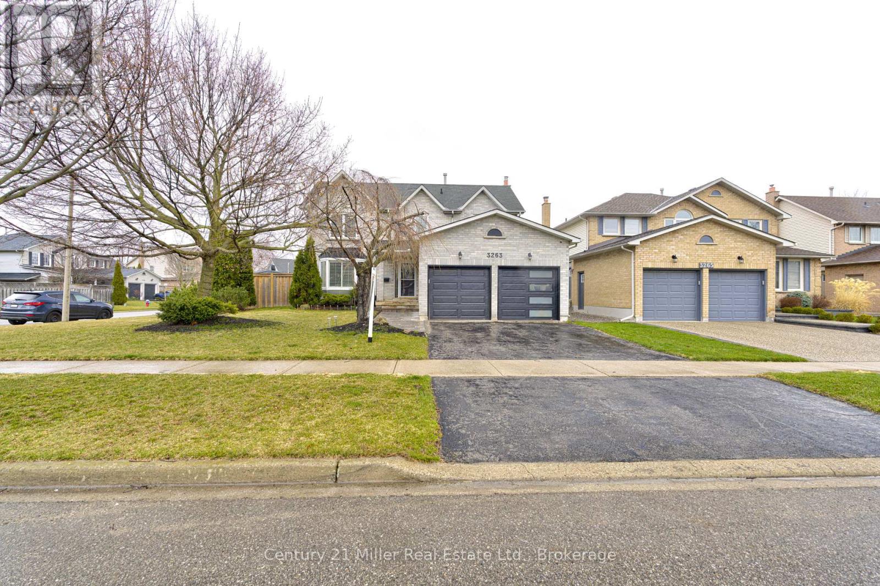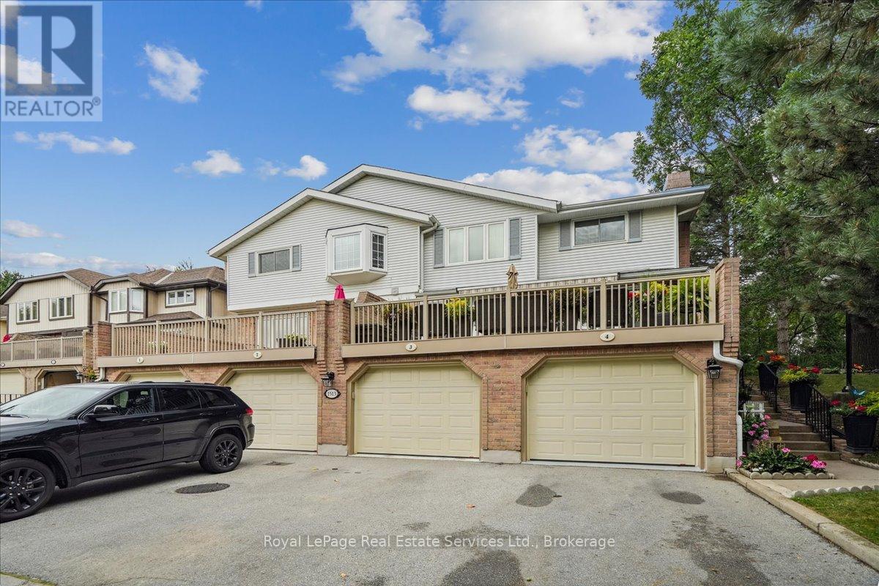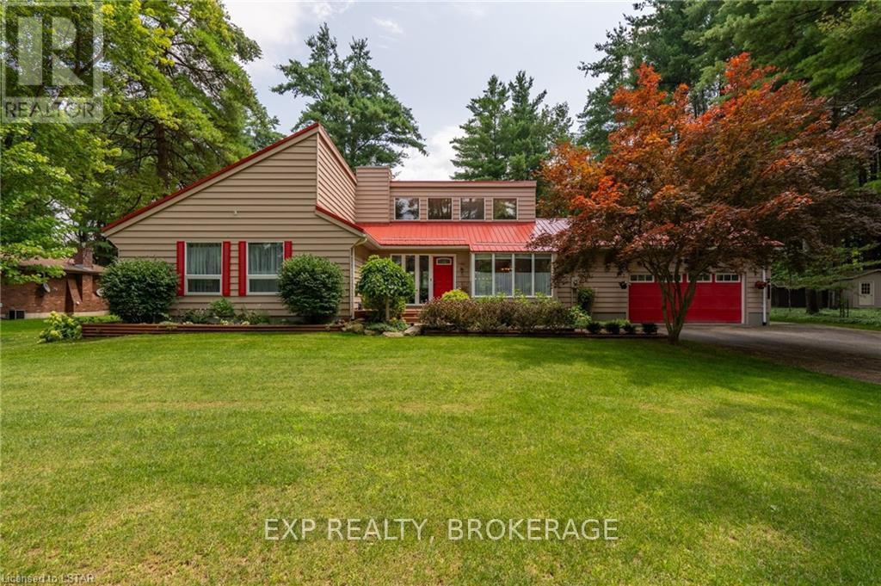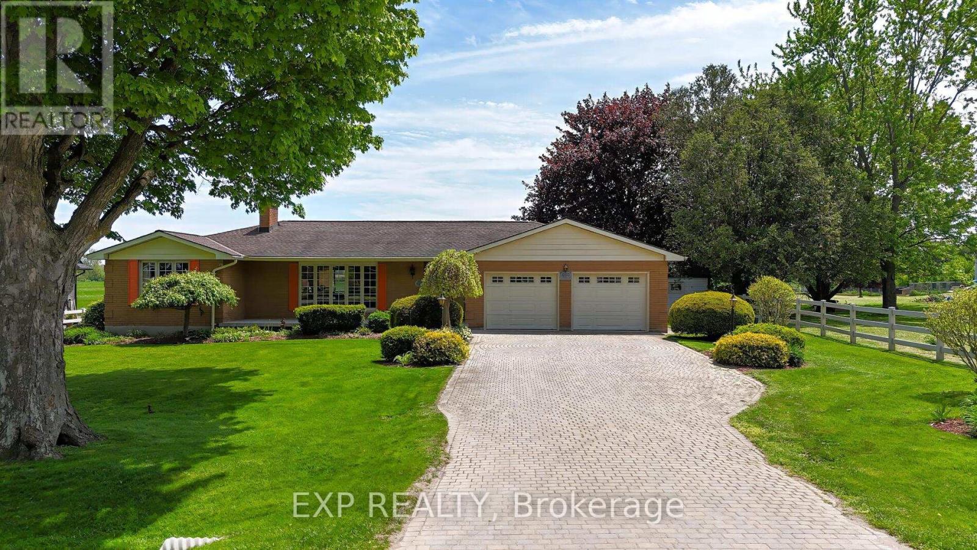393 King Street W
Hamilton, Ontario
Prime opportunity to own a versatile mixed-use property in the heart of Hamilton! Located on one of the city's main arteries, 393 King Street West offers high visibility, strong foot traffic, and incredible potential for investors and owner-operators alike. The main level features a long-standing hair salon, making it ideal for those looking to run a business in a thriving area. Above the commercial space are two well-maintained residential apartments, with an additional unit located in the basement—perfect for generating steady rental income. Whether you're looking to live where you work, expand your investment portfolio, or run a business while tenants help offset your mortgage, this property delivers on flexibility and return. Situated in a vibrant and growing neighbourhood with easy access to public transit, shops, restaurants, and key commuter routes, 393 King Street West is a rare find with unlimited potential. Don’t miss your chance to invest in one of Hamilton’s most desirable mixed-use corridors. (id:59646)
675 Lansdowne Avenue
Woodstock (Woodstock - North), Ontario
One of a kind luxury 4,464 sq ft condo nestled in a beautiful complex backing onto Roth Park and Conservation area with walking trails and water access to Pittock Lake. Tennis courts (pickleball anyone) and inground heated swimming pool within the complex. The condo fee of $579 includes a Rogers Ignite Package. This is an end unit with large two car garage (22..9 x 22.6). Enjoy your morning coffee on your new composite deck backing onto a forest. Primary bedroom with ensuite and laundry on the main floor. 4 bedrooms, 4 bathrooms, 4 fireplaces. (id:59646)
310 Catharine Street N
Hamilton (Beasley), Ontario
Charming Century Home with Multi-Unit Potential in Hamilton's North End - Welcome to 310 Catharine Street North. This beautifully preserved brick home has been proudly owned by the same family since 1965, offering timeless character and exciting potential. On the main level you'll find original inlaid hardwood floors in the living room, along with oversized baseboards and a decorative fireplace which provides a beautiful centrepiece with unique tile-work and vintage charm. The 10-foot ceilings elevate the space with a sense of grandeur. Being open to the dining area makes this the perfect space to entertain guests. At the back of the home is a spacious kitchen, family room, a 4-piece bathroom and a rear sun-room. The second floor includes 4 bedrooms and a 3-piece bathroom. With one bedroom previously used as a second-floor kitchen, the potential to convert the home back into multiple units is an added bonus.The finished basement provides additional living space, plenty of storage, another kitchen, a 3rd bathroom with a shower, laundry and a cold cellar. With convenient front, side and rear entrances, multiple kitchens and a bathroom on each level, this property is ideal for multi-generational families or as a versatile investment property. The 120-foot lot includes a large backyard garden, multiple sheds and a detached garage with access from Murray St. Set in Hamilton's vibrant North End, you're walking distance to the West Harbour GO Station, Hamilton General Hospital, James Street restaurants, public transit, parks, schools, shopping, and more. Own a piece of history - and shape its future. (id:59646)
30 Rainbow Court
Welland (Broadway), Ontario
Charming 3 Bedroom, 2 Bath Semi-Detached Home in the Heart of Welland Nestled on a quiet, family-friendly court, this well maintained semi-detached home offers comfort, space, and exceptional versatility. Featuring an open-concept layout with a grand family room, its perfect for both relaxing and entertaining. Separate entrances provide excellent potential to divide the home into two units or create a private in-law suite, ideal for multigenerational living or added rental income. Situated on a large, pie-shaped lot, theres plenty of outdoor space to enjoy, garden, or expand. Located in the heart of Welland, close to schools, parks, shopping, and amenities. (id:59646)
3263 Mead Crescent
Burlington (Headon), Ontario
Welcome to this stunning 2-storey corner-lot home in the heart of family-friendly Headon Forest! Offering 3 spacious bedrooms plus a versatile bonus room, 3 full bathrooms, and a convenient main floor powder room, this home has been thoughtfully updated and is move-in ready. Step inside to fresh paint throughout, new wood floors and carpet, and a striking modern staircase that adds a contemporary touch. The open concept layout is perfect for entertaining, flowing seamlessly to the private backyard oasis featuring a sparkling saltwater pool ideal for summer fun and relaxation. Located just steps from beautiful parks and scenic trails, this home offers the perfect blend of nature and neighborhood. The driveway and roof were replaced spring 2025, giving you even more peace of mind. Don't miss this incredible opportunity to live in a mature, welcoming community close to schools, shopping, and all amenities. This one checks all the boxes! (id:59646)
3 - 1513 Upper Middle Road
Burlington (Tyandaga), Ontario
Move-in ready and fully updated, this 3-bedroom, 4-bathroom condo townhouse offers modern living in a highly desirable Burlington community. Featuring a spacious open-concept layout, this home boasts stylish finishes throughout, including upgraded flooring, a renovated kitchen with quartz countertops & stainless steel appliances, and beautifully updated bathrooms.The fully finished basement provides additional living space, perfect for a family room, home office, or gym. Step outside to your private walk-out patio, ideal for entertaining or relaxing. Enjoy the convenience of an attached garage and access to fantastic complex amenities, including an outdoor swimming pool and tennis courts.Located just minutes from parks, trails, top-rated schools, shopping, dining, and major highways, this home offers the perfect blend of comfort and convenience. Don't miss this incredible opportunity! Book your private showing today. (id:59646)
196 Grey Street
Brantford, Ontario
Welcome to 196 Grey Street, Brantford – A Perfect Blend of Charm, Comfort, and Affordability Nestled in the heart of Brantford’s vibrant East Ward neighborhood, this inviting 2-bedroom, 1-bathroom home offers an incredible opportunity for first-time buyers, downsizers, or investors looking to add to their portfolio. Brimming with potential and character, this property combines the warmth of a classic home with the benefits of a convenient, central location. Step inside and discover a functional layout that maximizes every square foot, offering comfortable living spaces that are both practical and welcoming. Natural light fills the home, enhancing the cozy atmosphere throughout. The kitchen provides a great foundation for those looking to create their dream cooking space, while the living and dining areas are perfect for relaxing or entertaining guests. Outside, you'll find a generously sized yard – ideal for kids, pets, gardening enthusiasts, or simply enjoying the outdoors in your own private space. Whether you envision a backyard retreat or a place for weekend barbecues, this property offers the flexibility to make it your own. Located close to parks, schools, shopping, public transit, and major commuter routes, 196 Grey Street combines convenience with value. Priced right and full of potential, this is an excellent chance to own a home in a growing community with a strong sense of pride and history. Don’t miss out on this affordable gem in one of Brantford’s most established neighborhoods. Book your showing today and imagine the possibilities! (id:59646)
16 Rowanwood Avenue
Brantford, Ontario
Charming 3+1 Bedroom Bungalow with In-Law Suite Potential Welcome to this well-maintained bungalow with attached garage that offers comfort, functionality, and income potential. The main floor features a spacious living area and eat in kitchen, perfect for entertaining or relaxing with family. Enjoy three bedrooms and a full 4-piece bathroom, on the main floor all designed with practicality and comfort in mind. The basement includes a fourth bedroom, a kitchenette, and a large living space—ideal for conversion to an in-law suite or potential rental income. With the option to create a private entrance, this lower level adds flexibility and value to the home. Nestled in a great location on a quiet street in a family-friendly neighbourhood, this property is close to schools, parks, shopping, public transit and has fast and easy access to the 403 at Garden Ave. Whether you're a first-time buyer, investor, or looking to accommodate extended family, this home offers plenty of possibilities. Don’t miss your chance to own this versatile and inviting bungalow! (id:59646)
9680 Plank Rd Road
Bayham, Ontario
MULTI LIVING: This beautiful, private, immaculately kept home is situated on .62 acres of picturesque property. Also included is a pool cabana, fire-pit, and surrounded by many tall shade trees. There are 2 completely secure and separate residential buildings, joined by a heated, enclosed breezeway. The main structure is a ranch style with 3 bedrooms and a 3 piece and 4 piece bathroom. The main floor features a living room with vaulted ceilings, hardwood flooring, and gas fireplace. The main floor also includes a modern kitchen, pantry, dining room, and laundry in the mud room. The lower level includes a fully furnished family room with a gas fireplace, a workshop, cold room, and a storage area. The second structure is a paradise on its own, it is a Cape Cod style bungaloft. The main floor features a vaulted ceiling with gas fireplace, a bedroom with a cheater ensuite, kitchen, and dining area leading to an outside deck. The 2nd floor includes a guest bedroom with a sitting area and balcony that overlooks the main floor. A chair lift is included for easy access to the upstairs. There is a large unfinished basement that spans the whole area of the 2nd structure.These homes are absolutely move-in ready, extremely well maintained, included is a newer metal roof, sundeck, updates to the ensuite, and some flooring. (id:59646)
1265 Gladstone Drive
Thames Centre (Gladstone), Ontario
Nestled on a picturesque country lot with unobstructed views of rolling fields, this beautifully maintained residence offers the perfect blend of refined comfort and rural charm. Built in 1978 with solid craftsmanship and thoughtfully updated over the years, this home provides a rare opportunity to enjoy peaceful living without compromise. Step inside to a sun-filled main level featuring three spacious bedrooms and two well-appointed bathrooms, including a full 4-piece and an additional 2-piece for guests. The bright white kitchen is both classic and functional, complete with a built-in microwave, stove, dishwasher and stainless steel refrigerator - perfectly positioned to overlook the backyard views. The heart of the home is the family room, anchored by a natural gas fireplace, offering an inviting space to relax or entertain. Convenience meets capacity with an oversized double car garage and an interlocking brick driveway, allowing for parking up to eight vehicles. The lower level offers a cozy rec room warmed by a natural gas fireplace, along with a fruit cellar and mechanicals including an owned gas hot water heater, central air conditioning and a water softener. Outside, enjoy morning coffee on the charming covered front porch or host gatherings on the rear deck with tranquil countryside as your backdrop. The partially fenced yard includes a storage shed. The home is wired for fibre internet, ensuring you stay connected. This is a rare offering where classic design, modern essentials, and the luxury of space all come together in a setting that feels like home. (id:59646)
5207 88 Line
Wallaceville, Ontario
GENEROUS, FLEXIBLE SPACE WITH ENDLESS POTENTIAL! Unique opportunity offering more than 3,500 sq ft of finished space, including an impressive 500 sq ft of finished bonus area in the garage—perfect for a studio, office, gym, or creative space. This spacious 3-bedroom home is located in the quiet hamlet of Wallaceville and boasts over 3,000 sq ft of above-grade living, PLUS 500 sq ft of versatile finished garage space. Whether you're a hobbyist, entrepreneur, or looking for multi-generational living options, this property has it all. Inside, the main level features a full kitchen, 4-piece bath, and a oversized flex space. Upstairs, you'll find another kitchen, two additional bedrooms, a full bath, and expansive living areas—ideal for an in-law setup. The detached shop includes an upper-level rec room, making it a dream for business owners, craftsmen, or anyone needing serious workspace. And here’s the game-changer: this property is zoned Hamlet Commercial, opening the door to countless possibilities—home-based business, retail, office, studio, or more! Conveniently located just 10 minutes to Listowel and 25 minutes to Elmira, this home combines rural charm with easy access to everyday amenities. With this square footage, zoning flexibility, and WOW—check out this price range—you won’t find better value. The possibilities here are truly endless. Don’t miss out. Contact your agent today for a private viewing of this one-of-a-kind property! (id:59646)
2464 Buroak Drive
London North (North S), Ontario
Welcome to this contemporary two-story home in the sought-after Foxfield subdivision of North London. Perfectly situated with direct access to the lush green spaces of Foxfield District Park, this stylish residence offers the best of modern living in a prime location. This modern 3 bedroom, 2.5 bathroom home includes an attached 2 car garage. Step inside the bright, open foyer, where you'll immediately notice the tasteful, modern décor. The open-concept main floor features sleek hardwood flooring that flows seamlessly throughout. The expansive kitchen is a chef's dream, complete with a cooktop, built-in oven, and a spacious center island with an eating bar, ideal for casual dining or entertaining. The kitchen overlooks the dining area and a spectacular great room, which boasts a wall of windows and patio door access to a fully fenced backyard deck. Enjoy outdoor living at its finest with a deck and large gazebo perfect for summer gatherings. Upstairs, a versatile family room awaits, offering a stunning vaulted ceiling and another wall of windows, filling the space with natural light. This area is perfect for a home office, music room, or cozy family retreat. The upper level also includes a spacious primary bedroom with tranquil views of the park, a private four-piece ensuite, and a generous walk-in closet. Two additional large bedrooms share a well-appointed four-piece main bathroom. The convenience of second-floor laundry completes this level. Foxfield is a vibrant and family-friendly neighborhood, offering close proximity to all the amenities you could need at Fanshawe Park Road and Hyde Park Road, including shopping and dining. With its prime location, stylish design, and thoughtful layout, this home is the perfect blend of modern elegance and everyday comfort. (id:59646)


