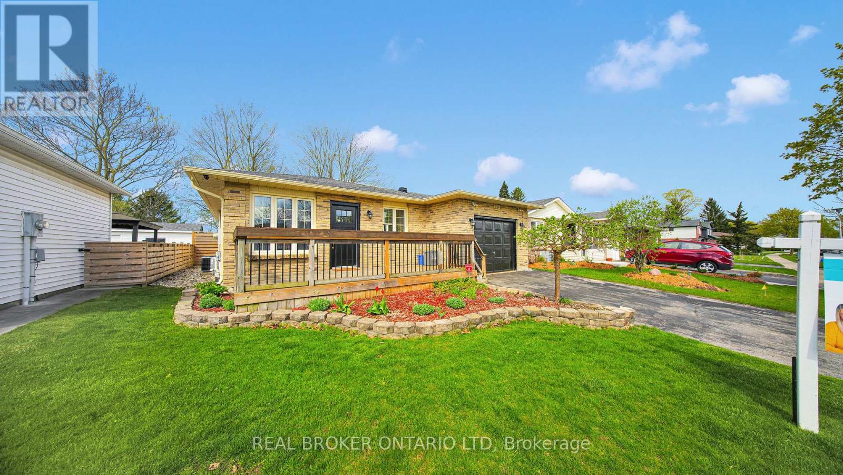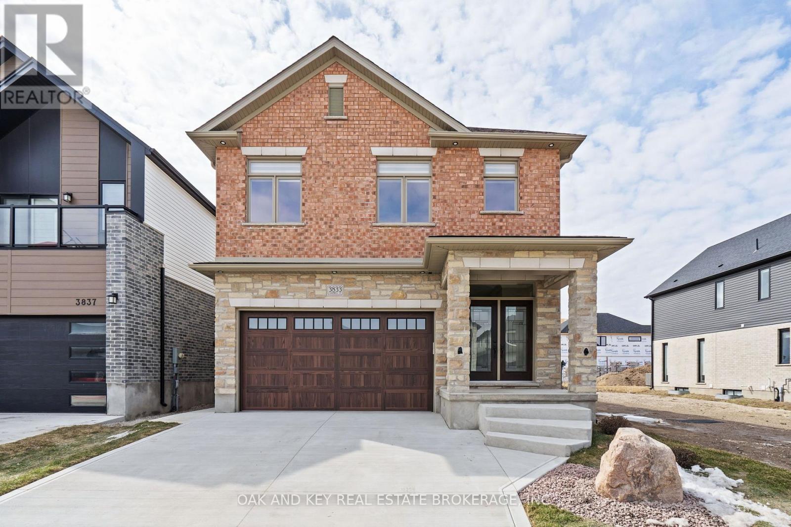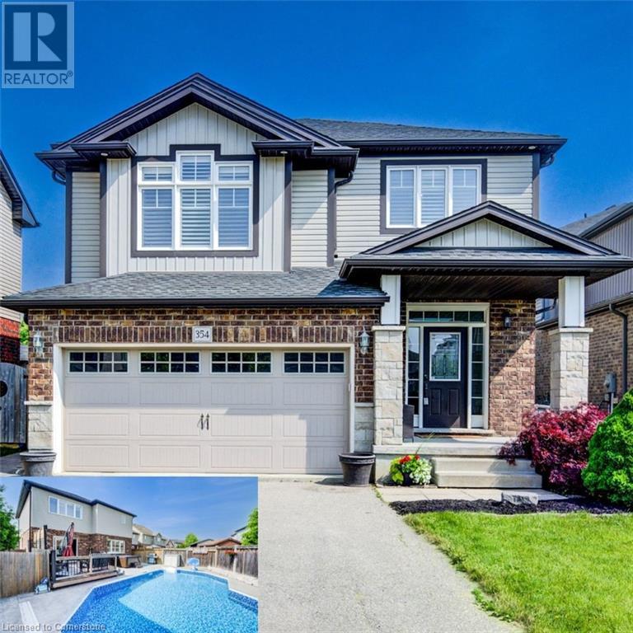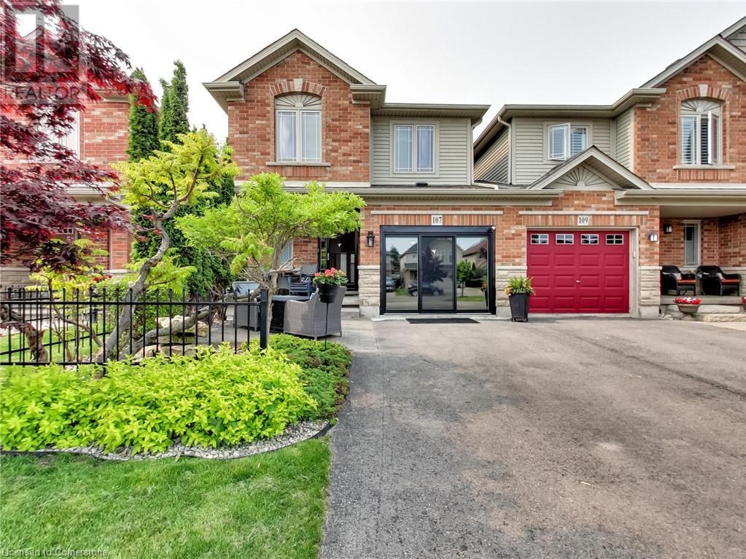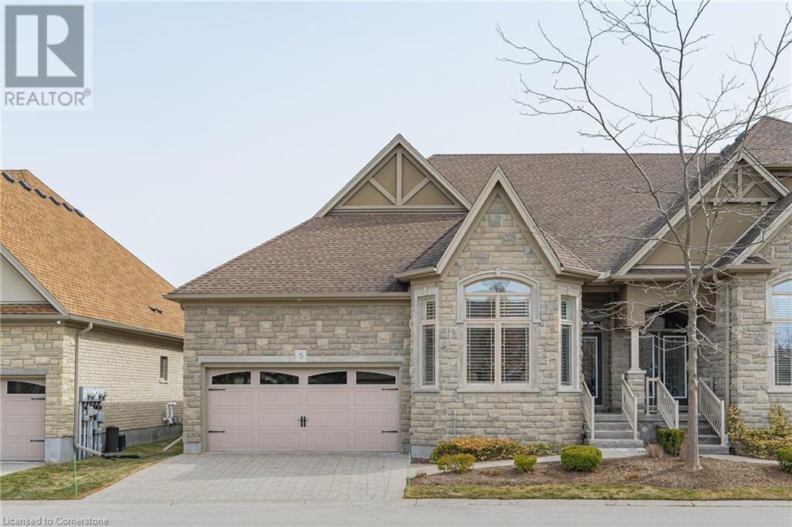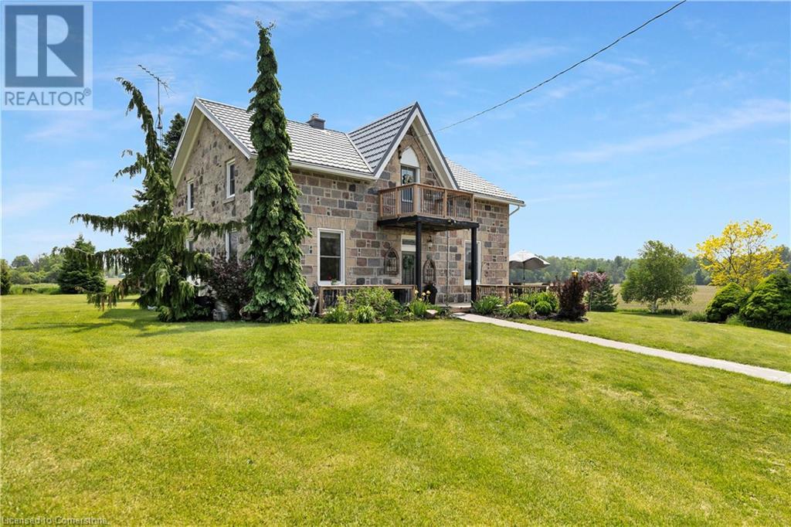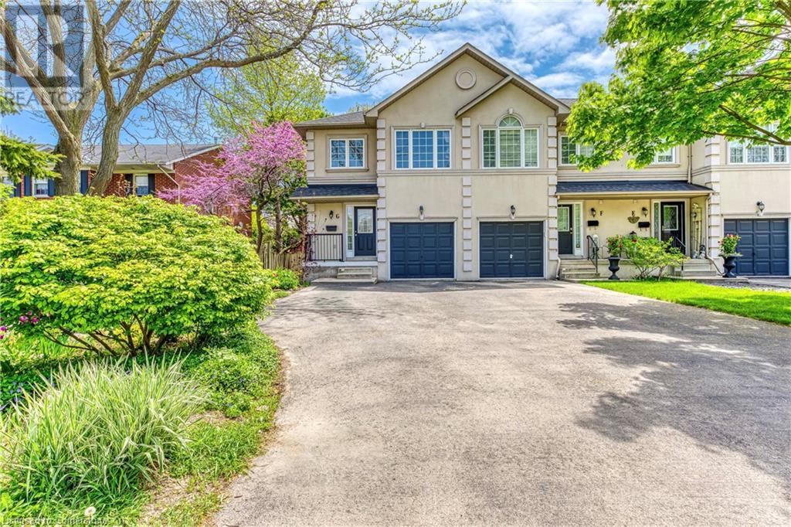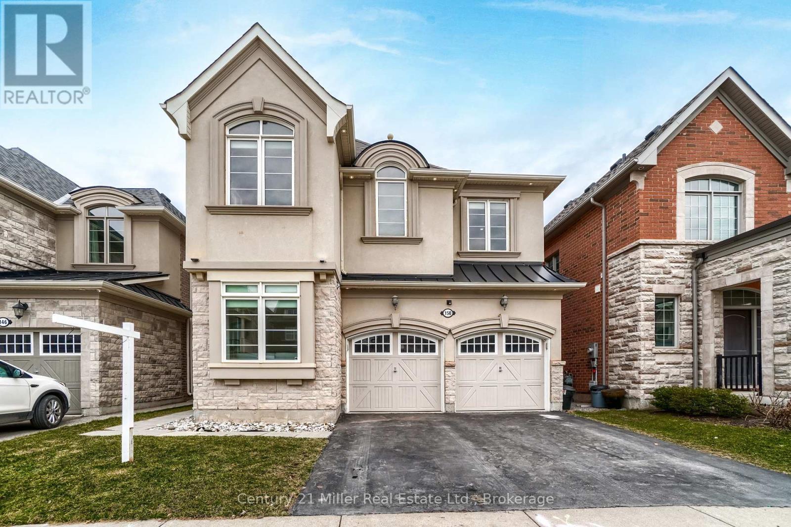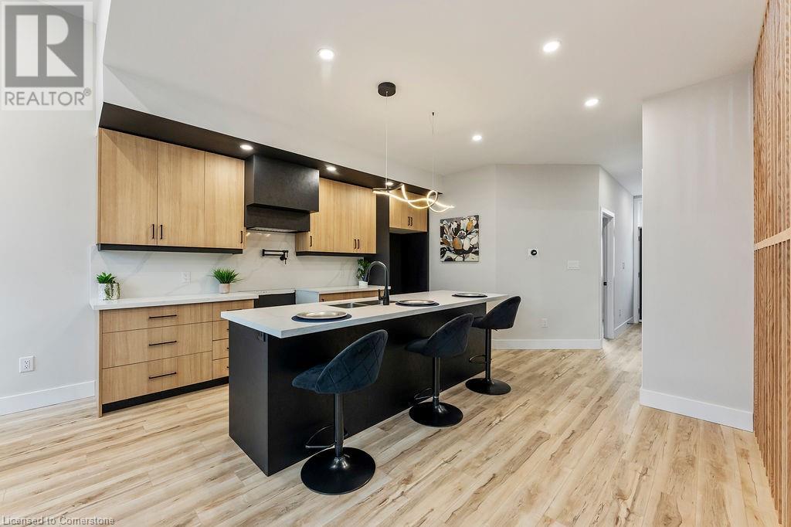18 - 669 Osgoode Drive
London South (South Y), Ontario
Bright updated and well maintained 3Bedroom townhouse condo in a desirable area of south London. Open concept main floor with new floors, updated kitchen design and stainless steel appliances that include a gas stove and dishwasher. Walk out to a high grade composite deck and fenced in private yard. Upper level has three large bedrooms with equally large closets. Primary bedroom has wall to wall closet and a large balcony to create an oasis of your dreams. Fully finished basement has a second full bathroom with lots of storage. The design is functional and relaxing. (id:59646)
764 Classic Drive
London East (East P), Ontario
Welcome to 764 Classic Drive, a home that's built for both everyday living and easy entertaining. Tucked into a quiet East London neighborhood, this property brings together smart layout choices and plenty of room to live. The main floor kicks things off with an open concept design. The kitchen flows into the living area, giving you a bright, easygoing space to cook, relax, and connect. The primary bedroom suite has so much to offer with a huge walk-in closet and a 5-piece ensuite that gives you space to spread out. There's also a second bedroom, a full 3-piece bathroom, and a front mudroom that keeps the day-to-day mess in check. Downstairs, the finished lower level offers even more flexibility. You'll find a comfortable family room, a third bedroom, another full bathroom, and a den that could work as a home office, workout zone, or creative space. Outside, you've got a nice-sized garage and a canopy covered patio that's ready for weekend hangouts or quiet evenings. The private backyard adds that extra bit of outdoor breathing room - great for kids, pets, or just kicking back. If youre looking for a home that's ready to fit your lifestyle, tucked away in a quiet location but still has easy access to the highway, this ones worth a look. Book your showing and come see what makes 764 Classic Drive such a solid find. (id:59646)
3833 Campbell Street N
London South (South V), Ontario
3833 Campbell St. A Home of Quality and Craftsmanship. Quality and craftsmanship are at the heart of this stunning home. From the moment you step inside, you'll notice the exceptional attention to detail. High-grade flooring sets the stage, while custom window blinds complement top-quality thermal pane windows. Nine-foot ceilings with elegant crown molding, designer custom lighting, and a gourmet kitchen, 2 fireplaces and smart sound system complete the luxurious feel. The spacious layout offers four generously sized bedrooms, including two with private 4-piece ensuites and two featuring a convenient 4-piece Jack & Jill ensuite. For added convenience, there are both a second-floor and main-floor laundry setup. The lower-level impresses with its 8'6" ceilings and a large, finished 3-piece bathroom. Even the furnace/utility room has been thoughtfully tiled, adding to the homes refined aesthetic. Another rare sought-after feature is the direct garage stair access to the basement. There is also a large covered patio with pot lights and sound. Note: property has not been assessed and therefore no property tax showing. Taxes will be subject to assessment. (id:59646)
776 Laurelwood Drive Unit# 515
Waterloo, Ontario
Bright, beautiful and spacious 2 bedrooms, 2 bathrooms end unit in Reflections is available for renting from 1st July. This well maintained apartment building is located in Waterloo's desirable family oriented neighbourhood of Laurelwood and is close to many amenities such as: Schools, Universities, Shops, Restaurants, Trails, Costco, Canadian Tires, Shoppers Drug Mart and on Bus Route. Steps to Abraham Erb, St. Nicholas and Laurel Heights High School. Minutes drive to University of Waterloo, Wilfred Laurier University, Conestoga College Waterloo Campus and Resurrection High School. This end unit with big windows brings in abundance natural lights. Gleaming laminate floor in living room, ceramic tiles in kitchen and all bathrooms. The kitchen with upgraded cabinets, granite countertop, backsplash and an island for extra storage space. The master bedroom with attached bathroom and in-suite laundry for convenience and great living experience. This home comes with two car parking spaces- one underground parking and another open/surface parking, included in the rent. No pets and No smokers please. Require rental application form, employment letter, latest credit report with credit score from Equifax, two referrals and a photo ID. Minimum lease period 12 months. First and Last Month's rent upon acceptance of the Rental Application. (id:59646)
354 Salisbury Avenue
Cambridge, Ontario
Welcome to this beautifully maintained 3-bedroom home located in a sought-after family-friendly neighbourhood and within a highly desired school district. From the moment you step into the spacious foyer, you'll be impressed by the bright and inviting layout. The open-concept kitchen and living room area is perfect for entertaining, featuring California shutters, rich hardwood and ceramic flooring, and stainless steel appliances. Upstairs, you'll find a spacious family room offering the ideal space for relaxing or gathering with loved ones. The primary bedroom is a private retreat with a generous walk-in closet and a stylish ensuite bathroom. The fully finished basement adds valuable living space with a modern 3-piece bathroom—perfect for a rec room, dance studio, guest suite, or home gym. Step outside to your backyard oasis, complete with an on-ground pool, hot tub, and a stunning stamped concrete patio and walkway—ideal for summer enjoyment. A double car garage with a convenient side man door completes this exceptional property. Don't miss your chance to own this move-in-ready home in a fantastic location! (id:59646)
107 Sumner Crescent
Grimsby, Ontario
Welcome to 107 Sumner Crescent, Grimsby – where style, space, and location come together beautifully! This gorgeous end-unit townhome offers the perfect blend of modern upgrades and functional design in one of Grimsby's most family-friendly neighbourhoods. Step inside this open-concept home and you’ll immediately notice the attention to detail and quality finishes throughout. From the upgraded flooring to the enhanced layout, every inch has been thoughtfully designed. The kitchen is a true showpiece, featuring granite countertops, a raised island, stainless steel appliances, and stylish cabinetry—ideal for entertaining and everyday living. Upstairs, you'll find three spacious bedrooms, including a luxurious primary suite with a walk-in closet and a beautifully upgraded ensuite bathroom. For added convenience, the laundry is located on the second level, right where you need it most. The finished basement adds valuable living space with a modern 3-piece bathroom, perfect for guests or additional family needs. The garage has been converted into a versatile multi-functional room—ideal for a home gym, office, playroom, or studio with direct access to the deep 122' backyard. Enjoy the outdoors in the private, fully fenced yard, complete with a storage shed and plenty of space for entertaining or relaxing. The extended driveway offers ample parking for family and visitors. Situated in a quiet, highly desirable Grimsby neighbourhood, you’re close to schools, parks, shopping, and just minutes to the QEW—offering the best of small-town charm with big-city convenience. Whether you're upsizing, downsizing, or investing, 107 Sumner Crescent is the one you've been waiting for! (id:59646)
19 Simmonds Drive Unit# 5
Guelph, Ontario
It is the essence of luxury and one of the best of Guelphs high-end offerings. This private enclave of bungalows known as Privada are located in the north end, surrounded by greenspace, a premium trail system, and minutes from Guelph Lake, where you can enjoy fishing, swimming, and kayaking. This 1825 square foot end-unit bungalow has a tasteful stone exterior, a double car garage, and a finished basement. The stunning kitchen features upgraded custom white cupboards, Caesarstone countertops, GE Monogram built-in appliances, crown molding, stone backsplash, walk-in pantry, and a spacious dining area leading to a covered courtyard and patio area. The primary bedroom is spectacular with hardwood flooring, crown molding, a private door to the rear courtyard, a walk-in closet with custom built-in shelving, and a luxurious ensuite with double sinks and a walk-in shower with seat! There is also a large living room with hardwood floors and fireplace, a second bedroom with its own private ensuite, a 2-bathroom, plus a very convenient laundry room on this main level. Downstairs is perfect for entertaining guests or the grandkids! Large open space with laminate flooring, fireplace, pot lights and even more crown molding! There is also an additional bathroom with tiled flooring and a walk-in shower with beveled glass door. Completely worry-free living the condo fee covers the grass cutting, landscaping, and snow shoveling too! There have only been four sales in the past five years in this complex, come see why! (id:59646)
460 Dundas Street E Unit# 1211
Waterdown, Ontario
2 Bed, 1 Bath on the Penthouse Level with 10 ft ceilings. This is a corner suite with tons of windows, a balcony and spectacular views towards the ravine and lake. Live in a newer, luxury, state-of-the-art condo built by award winning New Horizon Development Group. Great amenities, geo-thermal heating and cooling system, fully-equipped gym, party room, stunning rooftop patio. Includes exclusive use of locker and parking space. The unit is laid out with efficiency in mind, look and feels large. Located within walking distance to shopping, dining, and transportation, easy highway access. (id:59646)
42 Peel Street
Winterbourne, Ontario
Discover an exceptional opportunity to own 21 acres of prime land in the heart of Winterbourne, one of Woolwich Township’s most sought-after rural communities. Located just a short drive from Waterloo, Elmira, and major commuter routes, this expansive property offers the perfect balance of country living and city convenience. Also zoned for agricultural use and surrounded by picturesque countryside, the land features a mix of open space, mature trees, and gently rolling terrain—ideal for hobby farming, equestrian use, or simply enjoying the peaceful rural landscape. Whether you're looking to build your dream estate, hold for future investment, or develop your own private retreat, this parcel offers unmatched potential. Set in a peaceful village setting with strong community roots, this property offers convenience without compromising privacy. With endless possibilities for personal, recreational, or agricultural use, this is a rare chance to secure a beautiful and versatile piece of land in a truly desirable location. (id:59646)
20 Shore Breeze Drive Unit# 3103
Toronto, Ontario
Welcome to Eau Du Soleil—Toronto's Premier Waterfront Community! Experience luxury living in this stunning 1-bedroom + den suite, perfectly positioned to offer breathtaking views of Lake Ontario and Toronto’s skyline. Located steps from Humber Bay Park, this suite blends modern design with resort-style amenities, offering tranquility without compromising urban convenience. Inside, you’ll find a bright, open-concept layout with floor-to-ceiling windows that flood the space with natural light. The contemporary kitchen features sleek stainless steel appliances, and the spacious bedroom boasts a walk-in closet. The versatile den is ideal for a home office, and in-suite laundry adds to your convenience. Enjoy fresh air and stunning views from your large private balcony. This unit also includes a dedicated parking spot, secure storage locker, private wine cellar, and a cigar humidor. As a resident, indulge in exclusive access to the Water Lounge and Party Room on Level 46, reserved daily for residents living on floors above the 30th—a luxurious retreat offering premium experiences at no extra cost. Eau Du Soleil offers an unparalleled array of amenities, including: · Saltwater swimming pool with hot tub · CrossFit training zone, MMA studio, yoga & Pilates classes, spin room, and exercise room · Party rooms, theatre, poker room, office & boardroom · Guest suites, kids' playroom, and pet spa · Everyday lounge, patios, bike room, car wash, and mail room · Visitors parking with EV charging stations Convenience is at your doorstep with Metro, LCBO, Shoppers Drug Mart, dry cleaning, Panero Pizza, and Sunset Bar & Grill just steps away. Enjoy proximity to top restaurants, schools, scenic walking trails, parks, and downtown Toronto. Don’t miss this rare opportunity to embrace the ultimate lakefront lifestyle. Contact us today for your private viewing and discover everything Eau Du Soleil has to offer! (id:59646)
245 Ainslie Street S
Cambridge, Ontario
Spacious four-plex nestled on an expansive lot. Each unit equipped with separate hydro, gas, and water meters. Ample parking available. Owned solar system in place. Currently VACANT, offering abundant potential. Generously sized units feature lofty ceilings. Ideal for a handyman looking to make it shine. (id:59646)
4661 Sideroad 10 Side Road N
Puslinch, Ontario
Timeless Stone Century Home on 3.43 Acres in Puslinch. Welcome to this rare and beautifully preserved William Thompson House, Stone Century Home, built in 1860 and set on 3.43 acres of manicured land in the highly sought-after Township of Puslinch. Offering the perfect blend of historic charm and modern comfort, this 2,200 sq ft home with a Steel Roof is ideal for those seeking space, character, and convenience. Inside, you'll find 4 bedrooms, 1.5 bathrooms, a spacious living room, an open-concept dining area, and a thoughtfully updated kitchen featuring quartz countertops and a touch-activated faucet (2022). The main floor also includes a wood-burning fireplace, a fully renovated bathroom with a walk-in shower (2022), convenient laundry, and a sun-filled 3-season sunroom overlooking the tranquil countryside. Original 12-inch stone walls, exposed wood details, and generous natural light give this home its warm and timeless appeal. Recent updates include most windows replaced within the past 5 years, a new well pump (2020), and a wood/oil combo forced-air furnace (2007), the well has a deionizer system (2020). Outside, enjoy a 24x40 detached garage/workshop with hydro, a 12x12 garden shed, a large wrap-around deck(2024), updated insulation (2023), and beautifully maintained perennial gardens. With dual heating (wood/oil) and 100-amp electrical service, this home is ready for year-round comfort. Just 10 minutes from Hwy 401, Guelph, Cambridge, and amenities such as schools, Costco, restaurants, grocery stores, and scenic hiking, this property offers the best of both worlds: peaceful rural living with quick access to city conveniences. Whether you're raising a family, seeking a weekend retreat, or investing in a one-of-a-kind rural property, this timeless home is a rare opportunity not to be missed. (id:59646)
11 Ecker Lane
Binbrook, Ontario
Welcome to this sought after Binbrook Heights complex. Quality finishes throughout this 1162 sq ft. End unit Bungalow! Built by John Bruce Robinson Homes. Featuring living and dining area with elegant engineered hardwood floors, California Ceiling, pot lights. Sliding door leads to a deck and gazebo which is perfect for entertaining or relaxing in this private fenced yard. The spacious eat-in kitchen, complete with a coffee bar, ample cabinets and drawers, hallway pantry. A sliding door opens onto a side covered porch. The primary bedroom features his and hers closets, 3 pc ensuite with a large walk-in shower. Additional features include the 9 foot ceilings that add to the sense of space. 2 pc powder room. Door from home leads to an oversized garage. A finished recreation room with a bar area, laundry and utility/storage space, 4 pc bathroom with soaker tub. Ceramic tile flooring in the kitchen, foyer, hallway, and bathrooms. The 2 sliding doors with built in blinds. Relax on the front porch, perfect for enjoying the neighborhood charm. Located close to schools, parks, shopping, restaurants. (id:59646)
1117 Cooke Boulevard Unit# A310
Burlington, Ontario
Welcome to this spacious 1 bedroom plus den condo. Ideally situated just steps from Aldershot GO Station and with easy access to the QEW, 403, and 407, this location is a commuter’s dream. You're also just 10 minutes from downtown Burlington, close to parks, trails, shopping, and dining. This unit offers just over 600 sq. ft. of bright, open living space, located in a modern building only 4 years old. With 9 ft ceilings and floor-to-ceiling windows, this unit is flooded with natural light and feels open and airy throughout. Inside, you’ll love the functional open-concept layout, modern kitchen, spacious bedroom, and in-suite laundry for added convenience. The unit also comes with underground parking and a storage locker for your comfort and peace of mind. Added perks? the gym and party room are located on the same floor, giving you easy access to great amenities without even needing the elevator. Perfect for first-time buyers, downsizers, or investors looking for a stylish space in a prime location! (id:59646)
2288 Heidi Avenue
Burlington, Ontario
Welcome to 2288 Heidi Avenue, a beautifully maintained two-storey home nestled on a quiet, tree-lined street in one of Burlington’s most desirable neighbourhoods. This property offers a perfect blend of style, comfort, and versatility—ideal for today’s busy family. The home’s inviting exterior features a double garage, manicured gardens, and a welcoming entrance, all set against a backdrop of mature trees and a charming streetscape. Step into your private backyard retreat, where a sparkling in-ground salt water pool, expansive stone patio, and elegant gazebo create the ultimate setting for summer entertaining and relaxation. In-ground sprinklers make the gardening easy. Inside, the home is filled with natural light from oversized windows and cathedral ceilings with skylights, creating a spacious and airy atmosphere. The open-concept living and dining areas are perfect for gatherings, while the main floor family room offers a cozy retreat with hardwood flooring and a gas fireplace—ideal for relaxing evenings. The eat-in kitchen is designed for both everyday living and entertaining, featuring a seamless walkout to the patio and pool area—making indoor-outdoor living effortless. The versatile finished basement expands your living space with a large recreation room, dedicated games room, and a bonus bedroom—perfect for guests, a home office, or growing families. Enjoy the peace of mind and style of updated main and ensuite baths, featuring modern fixtures and tasteful finishes. Key Features 3+1 bedrooms, 3 bathrooms (including updated ensuite and main baths) Double garage with wide driveway Bright, open-concept living and dining areas Main floor family room with hardwood floors and gas fireplace Eat-in kitchen with walkout to patio and pool Beautifully landscaped backyard with in-ground pool and gazebo Fully finished basement with rec room, games room, and bonus bedroom Steps to parks, schools, and amenities (id:59646)
340 West 5th Street
Hamilton, Ontario
This all-brick bungalow offers incredible potential in a sought-after location. Just around the corner from Mohawk College, it features 3 bedrooms, an attached garage, and a separate entrance to the basement—ideal for an in-law suite or income potential. Whether you're an investor looking to expand your portfolio or a buyer eager to add your personal touch, this home is full of possibilities. (id:59646)
2116 Prospect Street Unit# G
Burlington, Ontario
Welcome to this freehold end-unit townhome offering 3 spacious bedrooms and 3 bathrooms, 1,425 square feet above ground + fully finished basement. The main level boasts a bright, open-concept layout featuring a full powder room and patio doors that open onto a generous deck perfect for outdoor entertaining. Featuring gorgeous wide-plank engineered flooring throughout. The oversized kitchen is fully renovated with premium white cabinetry with crown molding, quartz countertops and premium marbled tiled backsplash. Upstairs, you'll will find a well-appointed primary bedroom complete with a 4-piece ensuite and walk-in closet. Two additional bedrooms, each with large windows and ample closet space, share another 4-piece bathroom. The finished basement adds extra living space with a large recreation room, excellent ceiling height, and a combined utility/laundry area. Enjoy the convenience of an attached garage with interior access and an automatic door opener. The fully fenced backyard backs onto mature trees, offering added privacy and a peaceful setting.Located less than a 15-minute walk from downtown Burlington and the lake, this home is also ideally situated just off the QEW/403 and a few blocks from the GO Station making commuting a breeze. Recent major updates include: shingles (2014), hot water heater (2017), furnace (2017), central air (2017), and sump pump (2017). Don' t miss out on this exceptional opportunity to own in a prime location! (id:59646)
82 Lampman Crescent
Thorold, Ontario
This spacious 4-bedroom, 2 full-bath semi-detached bungalow offers approximately 1,500 sqft of finished living space, making it an excellent opportunity for first-time buyers, investors, or families seeking affordable living. Nestled in a quiet Thorold neighbourhood, the home features a large rec room in the basement with plenty of potential to customize, a fully fenced yard, and a handy storage shed. Conveniently located just a short drive to St. Catharines, shopping, and a variety of great amenities, this property combines comfort, value, and location in one attractive package. (id:59646)
5512 Spruce Avenue
Burlington, Ontario
Gorgeously renovated freehold Semi in desirable Elizabeth Gardens! This stunning home sure ticks a lot of boxes! An open concept main living area features engineered flooring, pot lights throughout, bright large windows with California shutters letting in plenty of natural light. The kitchen features beautiful granite counters and custom Povey cabinets and drawers, providing plenty of prep and pantry space. Upstairs you'll find 3 spacious carpet free bedrooms including the primary bedroom finished in gorgeous hardwood, and a 4 piece bath. In the professionally renovated basement, you'll find a bright warm space, roughed in for a wet bar, storage, bright clean laundry room and a 3-piece bath with shower. If you're having friends and family over, you'll be proud to entertain them in the very private back yard with a built-in BBQ and lighted shelter. Gather on the large deck with plenty of room for all your guests overlooking the Hot Tub. There's a separate garage/workshop that's heated, powered and insulated for the year-round hobbyist/handyperson. Other updates include extra R24 wall insulation added, extra attic insulation, Govee front porch lights, 5 stage water filtration, Smart thermostat, and much more. Too many updates to list them all. This turn key home is a must see! (id:59646)
808 - 1035 Southdown Road
Mississauga (Clarkson), Ontario
Discover sophisticated living in the heart of Clarkson Village with this brand-new, never-lived-in condo at the S2 Luxury Condominium Residence. Ideally located at the corner of Southdown Rd. and Lakeshore Rd., just steps from Clarkson GO Station, this 789 sq. ft. unit (+58 sq. ft. private balcony) features a spacious 1 bedroom + den layout, perfect for both relaxed living and entertaining. The semi-ensuite bathroom includes a soaker tub and a separate marble-tiled shower. The generously sized bedroom offers two large closets, while the open-concept living area showcases durable laminate flooring, large windows with unobstructed south-facing views, and modern finishes, including an electric fireplace.The chef-inspired kitchen is outfitted with quartz countertops, full-height cabinetry, a central island with bar seating, and high-end stainless steel appliances, including an induction cooktop. Additional features include in-suite laundry with a full-size washer and dryer. The unit also offers individually controlled heating and A/C, with high-speed internet (via Rogers SmartHomes system) and water included.With unbeatable access to shopping, dining, parks, and the waterfront, plus easy connections to the QEW and GO Train, this location offers it all. Building amenities include 24-hour concierge/security, fitness centre, indoor pool, whirlpool, yoga studio, party room, and a rooftop BBQ area with wraparound terraces for seamless indoor/outdoor entertaining. The unit comes with one underground parking space equipped with an EV charger and a storage locker.The rent covers heat, water, and internet; however, the tenant is responsible for personal hydro usage, any internet or video service above what is provided, all EV charges, and any usage fees related to common amenities. (id:59646)
150 Culp Trail
Oakville (Go Glenorchy), Ontario
Stunning 4-bedroom, 4-bath detached home in sought-after Rural Oakville! Features a modern kitchen with high-end stainless steel appliances, granite counters, and island; cozy family room with fireplace; spacious primary suite with spa-like ensuite and walk-in closet. Enjoy a full backyard deck, double garage, and double-wide driveway (4 parking). Family-friendly neighbourhood near top schools, parks, shopping, hospital, golf, and easy highway access. Perfect blend of luxury and conveniencebook your viewing today! (id:59646)
508 - 1035 Southdown Road
Mississauga (Clarkson), Ontario
Discover modern living in the heart of Clarkson Village at this brand-new, never-lived-in condo at the S2 Luxury Condominium Residence. Perfectly situated at the corner of Southdown Rd. and Lakeshore Rd., just steps from Clarkson GO Station, this stylish 789 sq. ft. (with an additional 58 sq. ft. private balcony) suite offers a spacious 1 bedroom + den layout, ideal for both everyday living and entertaining. The semi-ensuite bathroom features a soaker tub and separate marble-tiled shower. The bedroom is generously sized with two roomy closets, and the open-concept living area is complete with elegant and durable laminate flooring throughout, large windows offering unobstructed south-facing views, and modern finishes throughout, including an electric fireplace.The chefs kitchen is equipped with quartz countertops, full-height cupboards, a central island with bar seating, and top-of-the-line stainless steel appliances including an induction cooktop. Additional features include in-suite laundry with a full-size washer and dryer. The unit offers individually controlled heating and A/C, and high-speed internet (via Rogers SmartHomes system) and water are included.Enjoy easy access to shopping, dining, parks, and the waterfront, along with quick connections to the QEW and GO Train. Residents will appreciate the buildings luxurious amenities, including 24-hour concierge/security, fitness centre, indoor pool, whirlpool, yoga studio, party room, and a rooftop BBQ area with wraparound terraces for indoor/outdoor entertaining. A single underground parking space with an EV charger and a storage locker are included.The rent covers heat, water, and internet; however, the tenant is responsible for personal hydro usage, any internet or video service above what is provided, all EV charges, and any usage fees related to common amenities. (id:59646)
209 Grenfell Street
Hamilton, Ontario
Welcome to this stunning three-bedroom plus three-bathroom home featuring a separate entrance to the basement for added convenience. This thoughtfully designed home includes a main floor bedroom and washroom, providing ease of access and flexibility—perfect for multi-generational living, guests, or those who prefer to avoid stairs. The open-concept living room flows seamlessly into a beautifully designed two-tone kitchen, complete with elegant quartz countertops throughout. Enjoy the luxury of two dedicated parking spaces at the rear and the warmth of oak stairs that lead you through the home. This property is equipped with a robust 200 amp service. The water heater and furnace are all owned, ensuring peace of mind. An upgraded waterline and gas service complete this exceptional offering. Don’t miss out on this incredible opportunity to call this place home! (id:59646)
17 Webber Avenue
Hamilton, Ontario
Heritage 10-Unit Apartment Building in the Heart of Hamilton This beautifully preserved heritage building offers 10 charming apartment units, each filled with character and unique architectural details. Located in the heart of Hamilton, this property is a rare investment opportunity with a blend of historical charm and modern convenience. Key Features: • Prime Location: Nestled in a vibrant and growing neighborhood, offering easy access to public transit, restaurants, shopping, and cultural attractions • 10 Unique Units: A mix of Bachelor, one- and two-bedroom apartments, all with distinctive features, high ceilings, and original woodwork. • Income Potential: 50% vacancy with the potential for further value-add opportunities and possibilities to add more units. • Character and Charm: From beautiful hardwood floors to elegant molding, this building exudes timeless appeal. Whether you are an investor seeking a solid return or someone looking to restore a piece of Hamilton’s heritage, this property offers a one-of-a-kind opportunity. (id:59646)


