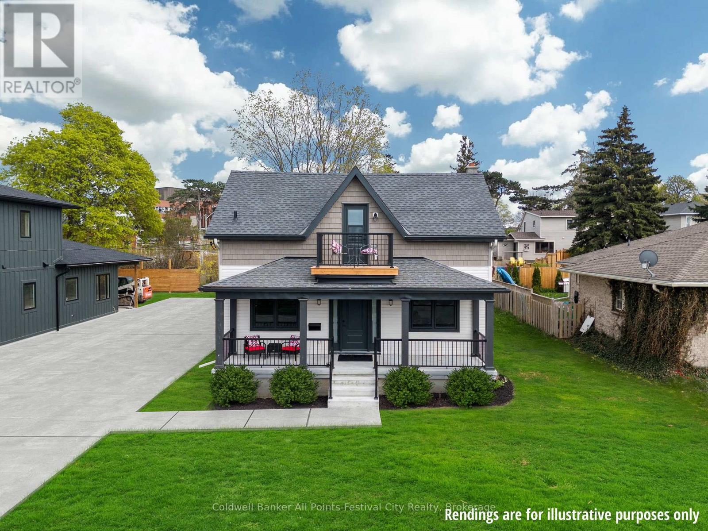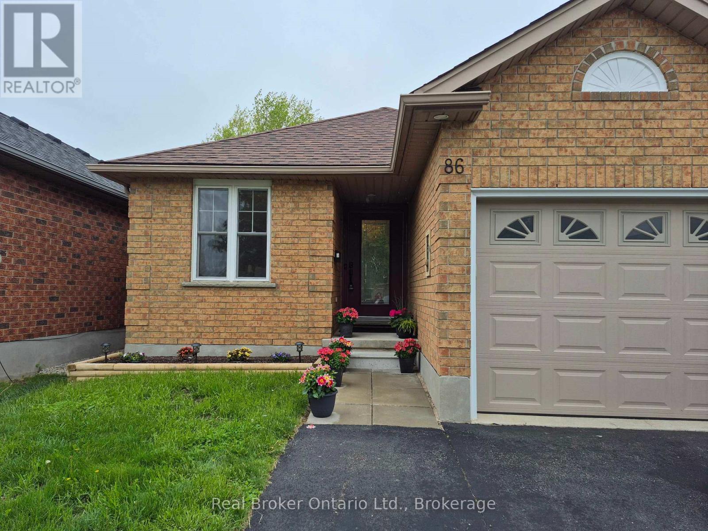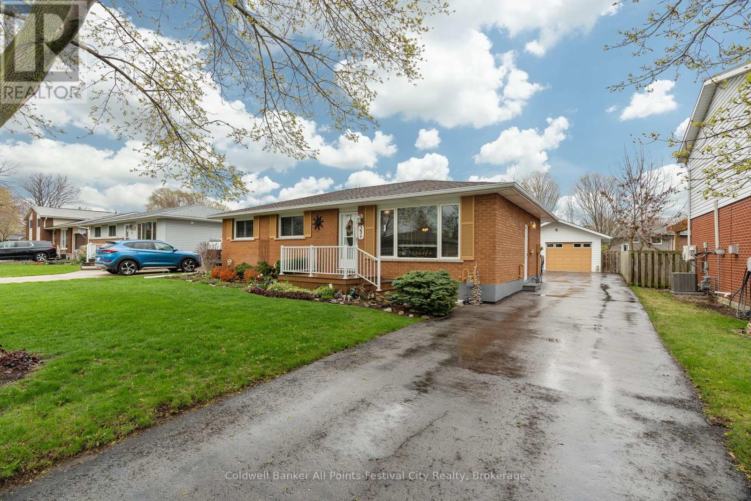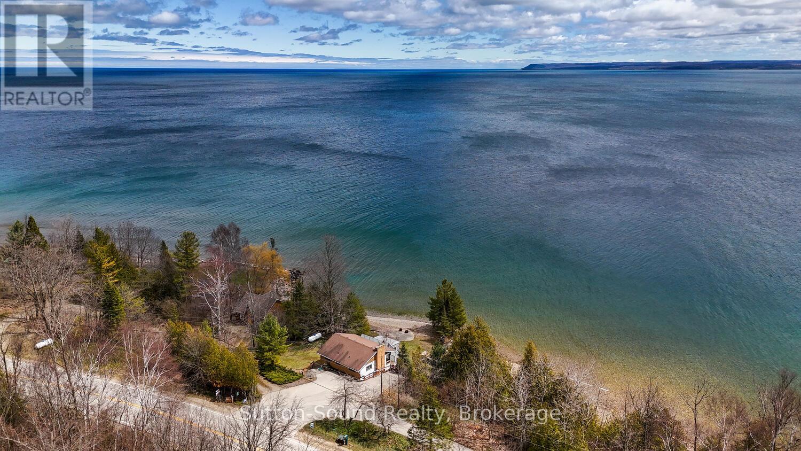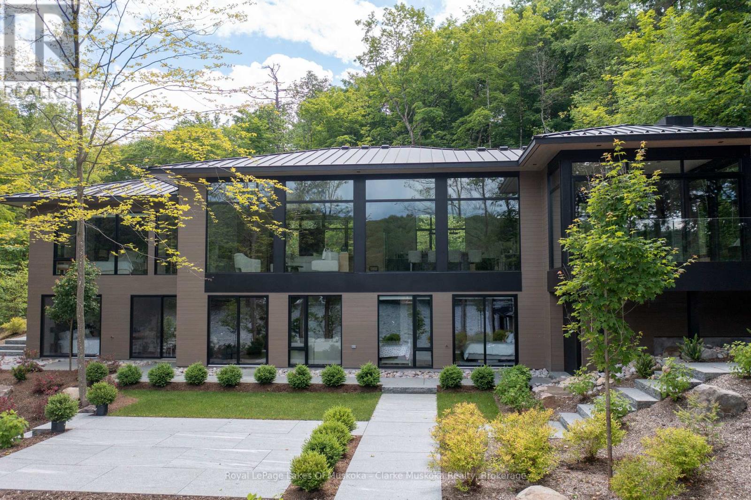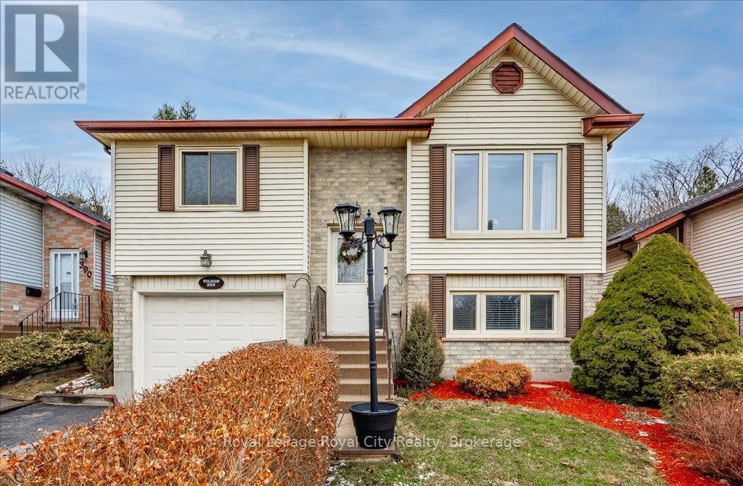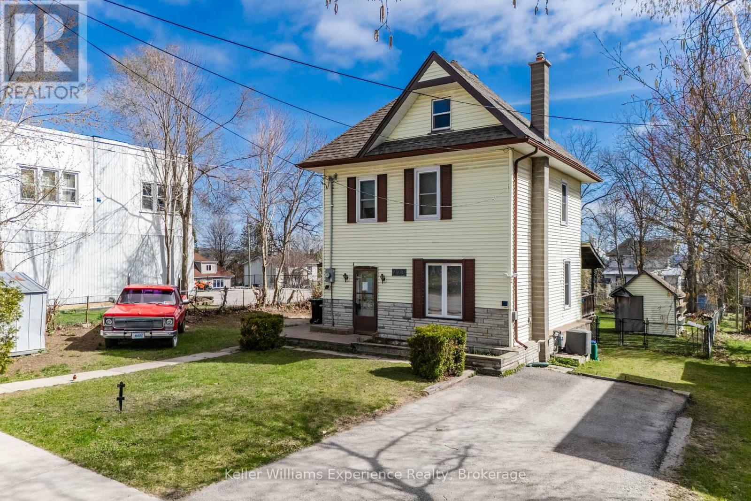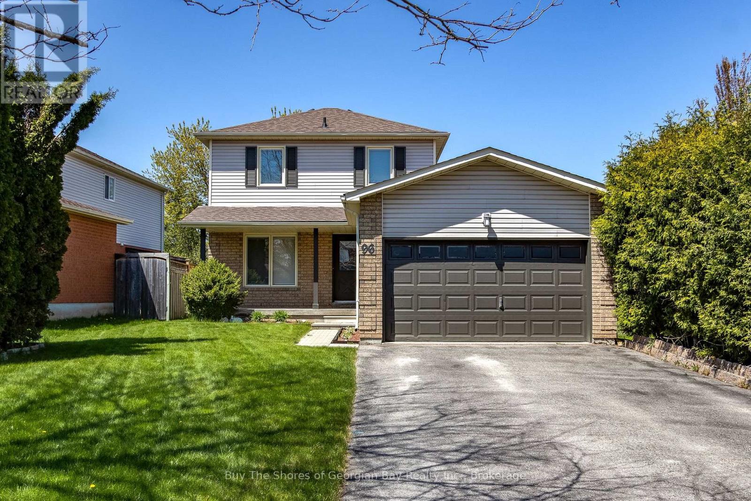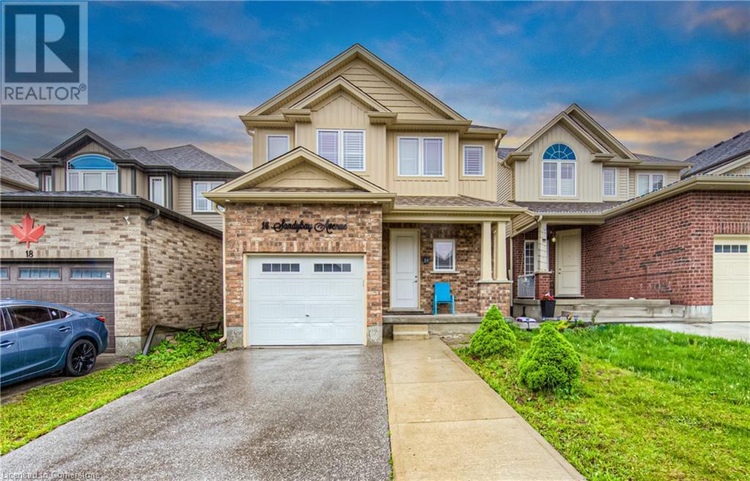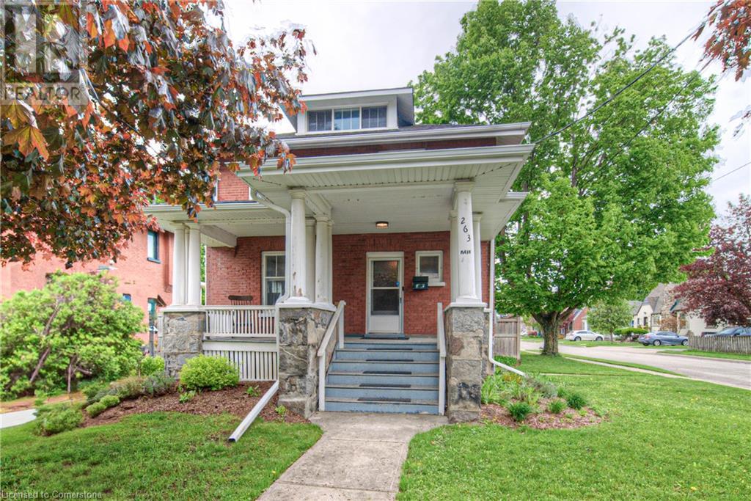82 Gloucester Terrace
Goderich (Goderich (Town)), Ontario
Charming and fully renovated 1.5 storey home overlooking the Maitland River valley in old north-west Goderich. This beautifully & newly renovated home offers stunning views and is ideally located close to downtown and scenic walking trails. The gorgeous open concept kitchen and dining area features stunning finishes and views to the valley - a great spot for hosting with incredible working space and peninsula. Adjacent you'll find the living room with the same beautiful views. A main floor bathroom with stackable washer/dryer for convenience. The back covered porch with storage room are great features for practicality in your day-to-day living. On the second level you'll find two spacious bedrooms, additional bathroom and reading nook with access to your upper balcony and spectacular views out over Lake Huron. Don't miss the opportunity to own this move-in-ready, new home in a prime location with nature and amenities at your doorbell. (id:59646)
86 Milson Crescent
Guelph (Kortright Hills), Ontario
Welcome to this charming and thoughtfully upgraded 2-bedroom, 1.5-bath bungalow - offering one-level living in one of Guelph's most desirable neighbourhoods. Tucked just steps away from scenic walking trails and Kortright Hills Park, this home blends comfort, functionality, and a serene outdoor lifestyle. Step inside to find a bright, freshly painted interior featuring durable 17mm laminate flooring (2023) and updated finishes throughout. The spacious layout is ideal for both downsizers and first-time buyers, offering seamless accessibility and everyday convenience. The kitchen and living areas flow effortlessly toward a large rear deck (2017), complete with a charming gazebo - the perfect place to unwind or entertain in privacy. Enjoy peace of mind with recent updates, including all new windows and doors (2021) and a high-quality fiberglass shingle roof installed in 2016 with a 75-year lifespan. The heated garage offers comfort year-round, and the backyard shed provides extra storage space. Outside, the beautifully landscaped yard features a garden box, a rock garden with blooming lilac trees, and a new back fence (2021) that creates a private, summer-ready oasis. Ideally located within walking distance to Kortright Hills Public School and the YMCA - with daycare, swimming, fitness, and community programming - this home also offers easy access to Stone Road Mall, grocery stores, restaurants, and the Hanlon Parkway for effortless commuting. Whether you're looking for accessible living, modern updates, or a peaceful, nature-connected lifestyle - this home checks all the boxes. (id:59646)
339 Suncoast Drive W
Goderich (Goderich (Town)), Ontario
Welcome to 339 Suncoast Drive West in Goderich! This turn-key bungalow offers the perfect blend of comfort, style and updates. Beautifully maintained, this lovely bungalow features 3 spacious bedrooms and 2 modern bathrooms. The bright and airy kitchen is open to dining and living room areas, making a great space for hosting friends and family. The lower level offers great storage, large laundry room and rec room areas. You'll enjoy every inch of the backyard featuring beautifully manicured gardens with large composite deck and fully fenced yard. The detached garage is fully insulated and a great spot for hobbies. Located just a short stroll from a dog park and beach access, where you can take in our gorgeous Lake Huron sunsets, just steps from your front door. Whether you're a first-time homebuyer, downsizing, or seeking a vacation retreat, this bungalow checks all the boxes. Call today to schedule a private viewing and experience all that this lovely property has to offer! (id:59646)
505405 Grey Road 1
Georgian Bluffs, Ontario
Here is your opportunity to get into a waterfront home on one of the MOST SOUGHT AFTER AREAS. This 3 bedroom, 1 bathroom Bungalow, with walkout lower level, sits on 100 FT OF CRYSTAL CLEAR GEORGIAN BAY WATERFRONT. The main level offers a large living room/ dining room with a wall of windows overlooking the bay. With ever changing landscape of panoramic views. The full moons are epic and the sunrises are spectacular. There is a 4 pc bath and bedroom on the main floor. The lower level offers 2 more bedrooms, a roughed in bathroom and a family room with a fireplace, water views and water access. The waterfront offers a 35 x 20 (approx) workshop/ bunkie that could have any number of uses. A PRIVATE SHORELINE and nice gradual slope to enjoy the beach and water to the fullest. Close proximity to Owen Sound and Wiarton. (id:59646)
799 Cranston Court
Burlington, Ontario
Welcome to your dream home! Nestled in a quiet court, this exquisite property backs onto a serene ravine, offering unparalleled privacy and tranquility. Ideally located just minutes from LaSalle Park and Marina, as well as the Burlington Golf and Country Club, you’ll enjoy the best of both nature and recreation right at your doorstep. The backyard is an entertainer's paradise, featuring a sparkling saltwater pool, separately fenced for safety and surrounded by lush landscaping. Step inside this immaculate new custom build and be captivated by the grand 16-foot ceilings that create an airy ambiance throughout the main level. High-end finishes abound, including solid wood baseboards and door/window casings, solid core doors, and hand-scraped hickory hardwood flooring. The spacious living area seamlessly flows into a covered deck, perfect for alfresco dining and relaxing evenings. Enjoy cozy gatherings by the gas fireplace or the outdoor gas fireplace on the deck. The home also boasts a dedicated office space in a separate outbuilding, heated and wired for internet—ideal for remote work or hobbies. The primary suite is a true retreat, featuring a generous walk-in closet and a luxurious ensuite bath. Additional highlights include a secret kids' playroom and a home theatre equipped with an acoustically transparent screen, providing endless entertainment options. With LED pot lights throughout, an Ecobee thermostat and sensors for optimal comfort, and a rec room that walks out to the pool and covered deck, this home combines elegance with functionality. A convenient bathroom located near the pool ensures easy changing for your summer gatherings. Don’t miss the opportunity to own this extraordinary property in one of Burlington's most sought-after neighbourhoods. (id:59646)
3 - 3864 Muskoka Rd 118w
Muskoka Lakes (Medora), Ontario
Location! Location! Location! This stunning 5-bedroom, 4-bathroom lakefront sanctuary embraces an open and airy design that seamlessly blends modern elegance with cozy comfort. Situated on 4.7 acres of gently sloping, beautifully landscaped terrain along the pristine waterfront on South Lake Joseph, the home boasts a captivating northeast exposure that allows natural light to pour in through the expansive floor-to-ceiling windows from every angle.The architectural details, featuring a harmonious mix of oak wood, MDF, and stone, create a warm and inviting ambiance throughout the living spaces. At the heart of the home lies a designer kitchen that impresses with its Dekton wall detailing, offering a breathtaking vista of the lush natural surroundings, and anchored by a stunning waterfall island, perfect for casual dining and entertaining. Adding to the home's cozy charm are two custom-stone surround gas fireplaces gracing the main floor, while the spacious 4-season Muskoka Room provides a tranquil retreat for relaxation. Descending to the lower level, you'll find walkouts from the family room and bedrooms, expanding the living space and seamlessly connecting the indoors with the picturesque outdoor oasis.The site plan also allows for the addition of a coach house with accommodation, offering even more flexibility and value to this already incredible property.Completing this idyllic lakefront retreat is a single slip, single-storey boathouse and a private beach area, all conveniently located just minutes from the charming amenities of Port Carling. This exceptional property truly offers the perfect blend of luxury, comfort, and unparalleled natural beauty, making it the ultimate lakeside sanctuary. (id:59646)
392 Imperial Road S
Guelph (Willow West/sugarbush/west Acres), Ontario
Built in 1986, here is a well cared for, 3 bedroom, one owner family home, situated in the west end with generous, bright and open living spaces. Custom draperies from Luisa's. Updated eat-in kitchen, ceramic backsplash, stainless appliances, with sliders to a newer year-old deck. Three bedrooms up, along with a 4pc main bath with a whirlpool tub. The basement is finished with a 3pc bath, adjacent to the large rec room with a gas fireplace and above grade window, den, and large laundry/utility room. The fully fenced, private backyard is adorned with fruit trees and terraced vegetable and perennial gardens. Parking for 2 cars in the driveway, plus a single built-in garage with opener (and newer door mechanicals). Gas furnace, AC/heat pump, owned on-demand water heater, central vacuum, 200 amp electrical service, updated front entry and some windows. Close to transit schools, shopping, (Costco, Zehrs, Rec Centre and several more). An easy commute to KW and Cambridge, and close to the Hanlon to connect to the 401, Hi eff gas furnace 2023, tankless H2) heater and basement bath 2021, main bath 2012, Kitchen update 2019, 200 amp electrical and attic insulation upfill 2015. (id:59646)
223 Lindsay Street
Midland, Ontario
Full of character and modern upgrades, this 1890s home sits on a quiet street surrounded by great neighbours. Featuring 2 bedrooms, an oversized kitchen and bathroom with plenty of storage, and a freshly painted interior, it blends historic charm with thoughtful updates. Major updates include newer wiring, plumbing, furnace and roof. Most windows approx. 2.5 years old. The whole house has been insulated with spray foam/BIBS combo. The attic has been fully spray-foamed, offering excellent potential for finishing and adding even more living space. Enjoy a large, fenced backyard with a covered deck - perfect for relaxing or entertaining. Just steps from Georgian Bay, walking trails, and downtown Midland. Close to Little Lake Park and Wye Marsh. Whether you're looking for your first home or a charming downsizer, this unique home in an unbeatable location is one you wont want to miss! (id:59646)
96 Barre Drive
Barrie (Painswick North), Ontario
Spacious 3-Level Family Home - Perfect for Commuters & Growing Families! Welcome to this beautifully finished 3-level family home, offering both space and convenience! Ideally located in the sought after Painswick neighbourhood, which is near the GO Station and major highways, this property is a commuter's dream, while also being minutes away from Barrie's waterfront, where the beach, boutiques & cafes await exploration, and parks, schools, shopping centers and strip malls-everything you need right at your fingertips. This family home offers great curb appeal, with landscaped front yard, double car garage with inside entry for ease and security and a front patio for outdoor enjoyment. The main floor boasts a bright and inviting living room, a formal dining area, a 2-pc powder room and a well-equipped kitchen with appliances and direct access to the backyard patio. The fully fenced backyard offers privacy and includes a dedicated fenced-in vegetable garden, perfect for homegrown produce and a garden/storage shed tucked neatly in the corner! On the second floor, you'll find three comfortable bedrooms, providing plenty of space for family or guests, along with a 4-piece bathroom for added convenience. The fully finished basement is a fantastic bonus, featuring a spacious rec room, a 3-piece bathroom with a walk-in shower stall and a laundry/utility room--a great space for relaxation, storage or entertainment. This home offers the perfect mix of accessibility, comfort and charm. Don't miss out--schedule your viewing today. (id:59646)
8 James Avenue
Wasaga Beach, Ontario
Investor's paradise- rare triple lot, steps to the sparkling blue waters of Georgian Bay! Exceptional opportunity in Southern Ontario's high-growth corridor, water side of Beachwood Rd. at the 4th line between Collingwood and Wasaga Beach. This unique .383 acre property includes three separately conveyable whole lots on a registered plan of subdivision, each with road frontage and municipal water and sewer available at the lot line. This listing is being sold as a package only, held under one deed with no severance required. Buyer to satisfy themselves that they are building lots that are suitable for their intended use which includes satisfying themselves on zoning requirements, development charges, building permit fees, connection costs and any requirements of NVCA or any other regulating agencies. Whether you are looking to renovate or rebuild, the winterized cottage currently on one lot, offers immediate flexibility while you plan for the future. As the Southern Georgian Bay corridor continues to heat up, this location, sitting between Blue Mountain ski destination and a rapidly developing beachfront town offers you a major vote of confidence in long term value. Whether you are a builder , investor or looking to create a legacy family property, this bundle offers flexibility, steps to public water access and unmatched proximity to Ontario's favourite 4 season playground-ski, hike, walk the trails, golf, swim and boat. (id:59646)
3485 Frazer Lane
Tay, Ontario
Just starting out? This one feels like home. Step into this cute and cozy 3-bedroom gem. Perfect for first-time buyers ready to put down roots. The large eat-in kitchen with pantry is the heart of the home and you'll love the oversized living area, perfect for unwinding or hosting friends or family, plus the convenience of main floor laundry and 2 baths. With gas heat, central air, a steel roof, and a spacious 100" X 150" country lot, there's room to breathe and grow both inside and out. All just minutes from Hwy 400, nestled between Barrie, Orillia, Midland, and close to beautiful Georgian Bay. Affordable, functional, and full of potential. This home is priced to sell and ready to welcome you in. (id:59646)
121 June Drive
Orillia, Ontario
Welcome to this spacious and well-maintained two-storey home located in Orillia's desirable North Ward. Situated on a large 62' x 163' lot, this property offers five bedrooms, including a main-floor in-law suite with its own private entrance, ideal for extended family or rental potential. The main level features a separate dining room and a bright, inviting living area, perfect for entertaining or everyday family living. The partially finished basement adds valuable additional space for a rec room, home office, or storage. Step outside to a fully fenced backyard complete with an inground pool ,ideal for summer enjoyment and family gatherings .This home is conveniently located close to schools, parks, and shopping, making it a perfect choice for growing families. With a flexible layout, generous lot size, and prime location, 121 June Drive is a rare find in a sought-after neighborhood. (id:59646)
383 Wetherald Street
Rockwood, Ontario
Welcome to your next home in the picturesque town of Rockwood! This beautifully maintained 3 bedroom bungalow offers the perfect blend of comfort, charm, and functionality—ideal for families, downsizers, or first-time buyers. Step inside to find a bright and spacious main floor featuring generously sized bedrooms, a full bathroom, and a cozy, sun-filled living/dinette. The updated kitchen boasts ample cabinet space, modern appliances and stone countertops. The fully finished basement adds valuable living space, complete with a large rec room, additional full bathroom, laundry area, and plenty of storage. Whether you need space for entertaining, a home office, or a playroom, this lower level delivers lots of versatility. Nestled on a quiet street, this home is just minutes from Rockwood Conservation Area, scenic trails, schools, parks, and all the small-town charm this community has to offer. Commuters will appreciate the quick access to Guelph, Milton, and major highways. Don't miss this opportunity to own a move-in ready bungalow in one of Ontario’s most desirable small towns! (id:59646)
471568 Southgate Sdrd 47
Mount Forest, Ontario
Set on 10.64 peaceful acres just outside Mount Forest, this inviting 1.5-storey country home offers a rare mix of space, function, and natural beauty, perfect for those seeking rural living with room to grow and work from home. The main house features four bedrooms plus a den, two and a half bathrooms—including a newly finished ensuite (2024). A sunroom with views of the spring-fed pond, and thoughtful upgrades throughout the years including a roof (2024), North Star windows and exterior insulation (2016), quartz countertops and a farmhouse sink in the kitchen (2024), stainless steel appliances (2021), updated plumbing (2022), and ductless heating and cooling in the great room and three bedrooms (2021). The home is heated with a Pacific Energy wood fireplace, which comfortably heats the home in winter using about eight cords of wood per season. Electrical updates include a new breaker panel with surge protection and space to expand (2022), plus a GenerLink hookup for easy generator connection. Outside, the property is well set up for comfort and enjoyment with a stamped concrete patio and a powered custom grain bin gazebo, Tannoy outdoor speakers at both front and back, and a new back deck with built-in bench seating. A beautiful spring-fed pond (14 feet deep) with a fountain, a meandering river along the rear property line, and a cedar bush with trails offer scenic and recreational value. A fully outfitted 1,800 sq ft (30x60 ft) heated shop with in-floor heating, 12-foot ceilings, three large poly doors with keypads, a separate hydro panel, and air compressor lines,supports home business or hobby use. A converted garage unit and insulated 575 sq ft studio space. All buildings are connected to a dug spring well with a new pump (2022), and most downspouts are tile-drained underground. This is a well-cared-for rural retreat offering character, space, and flexibility. (id:59646)
14 Sandybay Avenue
Kitchener, Ontario
Welcome to 14 Sandybay Ave – a modern, well-maintained home less than 10 years old! This spacious property features three generously sized bedrooms upstairs, a bright open-concept main floor with soaring 9-foot ceilings, and a sleek modern kitchen perfect for everyday living and entertaining. Stylish interior window and door shutters throughout the main floor and upstairs add both elegance and practical light control. The fully finished basement includes a bedroom, a comfortable living area, and a convenient 3-piece washroom – ideal for guests or extended family. With four washrooms throughout the home, comfort and functionality are always within reach. Enjoy outdoor living on the large deck, perfect for barbecues and summer gatherings. Conveniently located just 4 minutes from Waterloo Airport, this move-in-ready gem offers both comfort and accessibility. (id:59646)
263 Main St
Cambridge, Ontario
Nestled in the desirable East Side neighborhood, this captivating century home—built in 1913—seamlessly blends architectural style with generous living space and limitless potential. Located on desirable Main Street, the property benefits from convenient access to the driveway and garage via a quiet dead-end street. This is a rare opportunity to own a piece of history enhanced with modern comforts, all just steps from local amenities, the vibrant Gaslight District, and downtown, with quick access to Highway 8 and the 401. From the moment you enter, you're welcomed by an elegant foyer adorned with ornate woodwork, setting the tone for the home's refined character. The main floor boasts a spacious open-concept layout featuring original fixtures, intricate trim, pocket doors, and soaring 9-foot ceilings—each detail adding depth and historical charm. The kitchen is a blank canvas awaiting your personal touch and vision. Upstairs, a grand staircase leads to three generously sized bedrooms and two full bathrooms. The primary suite offers the comfort of an ensuite bathroom and ample closet space. A pull-down staircase reveals an expansive attic with excellent ceiling height, new windows, updated insulation, electrical, and abundant natural light—ready to be transformed into additional living space. The basement features high ceilings, an open layout, new windows, and a separate side entrance—perfect for additional living quarters or potential rental income. Step outside to enjoy a private, fenced yard with a covered front porch, a rear deck, and a patio area ideal for entertaining, relaxing, or playing. Additional highlights include parking for three vehicles, ample street parking, a new roof (2018), attic and basement windows (2018). This home is truly one of a kind. Excellent home to raise your family! Don't miss your chance—schedule a viewing today! (id:59646)
7 Wheeler Drive
Cambridge, Ontario
Welcome to 7 Wheeler DRIVE! This ATTRACTIVE, WELL MAINTAINED, DETACHED home is in a very DESIRABLE NEIGHBOURHOOD in EAST GALT. You're greeted with lovely curb appeal as you pull up. Notice the attached garage and double wide driveway which easily allows parking for 3 or 4 vehicles. Step inside and immediately realize the pride of ownership on display. This layout will check all your boxes. Notice the separate front room as you enter. This was used by the current owner for a home-based business. Other uses could be a FOURTH BEDROOM, a hobby room, play room, office, media room, and more. The main floor also includes an inviting kitchen, a separate dining room, spacious living room, and convenient powder room. The extra-large, fully fenced rear yard can be accessed through the sliding doors in the living room. The full-width, wrap-around, composite deck provides plenty of space for entertaining, while enjoying the serenity of the peaceful, private sanctuary. A yard this size is rare in this neighbourhood. Don't miss the hot tub, pond, gazebo, and practical shed. Back inside, we move up to the 2nd level, where you'll find a generous primary bedroom which enjoys an updated ensuite bathroom and considerable walk-in closet. Two more comfortable bedrooms and another 4-piece bathroom complete this level. Moving downstairs, check out the enormous recreation room. There is plenty of space for a bar area, games area, and theatre to watch TV/Movies or listen to music. This is definitely a cool space to hang out with family and friends. A rough-in for another bathroom, cold cellar, and laundry/utility room complete this level. Updates include: Roof, All Windows, Kitchen, Bathrooms, Flooring, plus much more. This home is central to EVERYTHING YOU NEED...minutes to great schools, shopping, parks, river trails, HIGHWAY ACCESS & more!!! TAKE ADVANTAGE OF THIS OPPORTUNITY AND BOOK YOUR SHOWING TODAY! (id:59646)
780 Rockway Drive
Kitchener, Ontario
Step into comfort and style in this newly renovated basement apartment, perfectly designed for modern living. Large windows throughout flood the space with natural light, creating a warm and welcoming ambiance. Enjoy cooking in the sleek, contemporary kitchen complete with brand-new appliances and a dedicated dining area—ideal for both everyday meals and hosting friends. The apartment features two bedrooms, including a spacious primary bedroom and a comfortable second bedroom, perfect for guests or a home office. A generous recreation room offers flexible space for relaxing, entertaining, or working from home. Stylish pot lighting adds to the modern aesthetic, while in-suite laundry brings added convenience. The full bathroom includes a modern stand-up shower and fresh new flooring runs throughout the unit, completing the clean, updated look. Located in a quiet, family-friendly neighborhood, this bright and inviting apartment is ready for you to call home. Contact us today to schedule your private viewing! (id:59646)
82 Glendale Road
Kitchener, Ontario
Two words, see it! Once in a while a home on that street comes available. The one that's famous for its tree lined blossoms in the spring. This is no ordinary home, larger that it appears from the street, it is sure to impress. The updated kitchen with ample counter and storage space is designed for those who like to cook and entertain at the same time, open to the living / dining room combination, lots of room for meals with family and friends. Large bright bay window, unique decorative niche, breakfast bar, highlight this living space. Three upper-level bedrooms, spacious primary can easily accommodate a king sized bed, large closet space. The huge dramatic great room is sure to impress, soaring ceilings, striking angel stone gas fireplace and skylights. The lower level features a large rec room, perfect for a pool table, additional rec room, 4th bedroom or office, separate office. Main bath renovation, tile, vanity, flooring lighting, fixtures, 2nd lower level bath. Other features include, updated flooring, renovated laundry, all appliances, lovely front porch, side deck off the kitchen with composite decking is a summer hideaway, updated windows, pull down stairs from bedroom hallway to the attic area offering an abundance of storage, oversized double car garage 23ft x 19ft, garage door openers, plenty of rooms for cars, toys and tools. Room for 5 vehicles. No car shuffle here. Triple concrete driveway with room to expand. New front and side doors. Exceptional location walking distance to the Kitchener Auditorium, shopping , dining, dog park, easy highway access. Schools , groceries, places of worship, a walkable community. Book your showing today so you don't miss this terrific opportunity. (id:59646)
48 Wayne Avenue
Cambridge, Ontario
Welcome to this 4 level backsplit home with a detached workshop or double car garage on a 0.63 acre lot in Hespeler on a low traffic court, right by Highway 401. The upper level of this home features 3 bedrooms and a cheater ensuite bathroom with a separate large glass shower, whirlpool bathtub and large vanity with double sink. The main level features a formal living and dining room with double doors, an upgraded kitchen with built in appliances, a large centre island with granite countertops. Door to the double car garage and door to the side yard. Only few steps down from the main level is the 3rd level. This level features a full 4 piece bathroom, bedroom and a family or recreational room with a built in fireplace, custom cabinets and corner bar on the other side. From here you can walk out to the backyard, its a perfect layout for all types of entertaining. The lowest level features an office that is large enough to be used as a bedroom, a bedroom with double doors, 3 piece bathroom, laundry room with walk up to the garage and cold room. There is also a large bonus room on this level that has slightly lower ceilings but it can be a perfect kids play area if not used as a storage room. This carpet free home is in move in condition, ready for the next owner with many updates. For any contractor, mechanic or hobbyist, the approx. 700sqft workshop or garage with hydro and concrete floors will be perfect. This amazing 0.63 acre lot is big enough for a pool, a garden and even a volleyball court, with space still left for a playground or anything else that you can imagine. This size lot in the city is really rare! Don't miss your chance for this dream property! (id:59646)
4 Avalon Place Unit# 305
Kitchener, Ontario
Welcome to this super cute and move-in-ready apartment, ideally situated in a convenient Kitchener neighbourhood. Just minutes from major commuter routes, shopping centres, restaurants, and all the amenities you need, this condo offers both comfort and accessibility. Inside, you'll find a tidy, well-organized and updated kitchen with ample storage and prep space—perfect for everyday living or entertaining. The spacious living room with newly updated flooring opens onto a private balcony, providing a great spot to relax or enjoy your morning coffee. The beautifully updated and new 4-piece bathroom features modern finishes and fresh fixtures, adding a touch of luxury to your daily routine. Two great sized bedrooms complete the layout, offering flexible space for your family, guests, or a home office. Additional perks include a dedicated parking space, locker storage space for all your seasonal items, and a condo fee that conveniently includes water. Whether you're a first-time buyer, downsizer, or investor, this property is a fantastic opportunity to own in one of Kitchener’s most sought-after areas. Don’t miss your chance to make this delightful condo your new home! (id:59646)
15 Wellington Street S Unit# 1001
Kitchener, Ontario
Modern 1 Bed + Den with Oversized Balcony in the Heart of Kitchener | Luxury Amenities & Prime Location Welcome to Station Park , one of the most talked about condos in the KW Region. Contemporary urban living at its finest! This beautifully updated 1-bedroom + den condo sits high on the 10th floor, offering open views and a spacious layout designed for both comfort and style. Featuring fresh paint throughout and neutral flooring that suits any decor, this move-in-ready unit includes an oversized balcony—perfect for morning coffee, evening sunsets, or entertaining guests. The versatile den offers a great space for a home office or guest area, making it ideal for professionals or those working remotely. Located in the vibrant heart of Kitchener, steps from Google, D2L, and the city’s best dining, cafés, and shops, this condo also offers access to an impressive list of premium amenities: State-of-the-art fitness centre , Peloton studio , Swim spa , Bowling alley , Media room , Party room , Lounge for relaxing or hosting family gatherings. Whether you're a first-time buyer, an investor, or simply looking to upgrade your lifestyle, this unit offers the perfect blend of location, luxury, and livability. Don’t miss this rare opportunity to own one of Kitchener’s most sought-after buildings! (id:59646)
112 English Cres Crescent
Plattsville, Ontario
Charming Bungalow Backing Onto Greenspace with In-Ground Pool in Plattsville Welcome to this beautifully maintained 3-bedroom bungalow built in 2014, located in the peaceful and family-friendly community of Plattsville. This move-in-ready home perfectly blends modern comfort and serene outdoor living. Step inside to a bright and spacious open-concept kitchen and living area, perfect for entertaining or relaxing with family. The kitchen features modern finishes, ample cabinetry, large pantry, and a seamless flow into the living space. Downstairs, you'll find a fully finished basement with a beautiful cozy fireplace in the Rec Room, abundant storage space, and a utility/laundry room (with more storage). The third bedroom, on the lower level, offers privacy and flexibility for guests, a home office, or a teen retreat. Enjoy the outdoors in your large, private deep backyard, which backs onto lush green space — no rear neighbours! The highlight of this outdoor oasis is the in-ground fiberglass pool (added bonus of no liner!), ideal for summer fun and entertaining and bbq’s on the deck. Have peace of mind with a whole home generator with auto-transfer so you never have to worry about power outages. Reverse Osmosis and Iron water filter also included for the best quality water. Don’t miss your chance to own this gem in a quiet, growing community just a short drive from Kitchener, Waterloo, and Cambridge. (id:59646)
145 Haldimand Street
Kitchener, Ontario
Welcome to this beautifully upgraded and fully finished 4 year old home in the sought-after Huron Park neighborhood. Featuring 4 spacious bedrooms and 4 bathrooms, this stunning property offers style, comfort, and functionality across all three levels with 9-foot ceilings throughout. The heart of the home is the chef-inspired kitchen with quartz countertops, functional island, stainless steel appliances, and a gas stove. Enjoy seamless flow into the open-concept living and dining areas, highlighted by hardwood and tile flooring on both the main and upper levels, and modern upgraded lighting throughout. Upstairs, the primary bedroom retreat impresses with a double door entry, tray ceiling, large walk in closet, a luxurious spa-like ensuite with stand alone tub, and tiled shower. Convenience speaks with an oversized walk in linen closet, and a second-floor laundry room fully equipped with cupboards, a sink, as well as quartz counters. The fully finished basement adds versatile living space, including a 3-piece bathroom, perfect for guests, a home gym, or an entertainment area. Step outside to a fully fenced backyard, featuring a large 2-tier composite deck and a contemporary gazebo, ideal for outdoor dining, entertaining, or relaxing in style. This move-in-ready home is a rare find in one of the area's most family-friendly communities. Don't miss your chance to make it yours! (id:59646)

