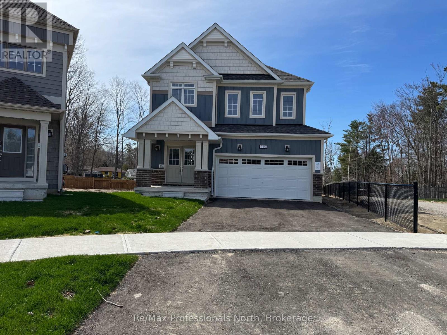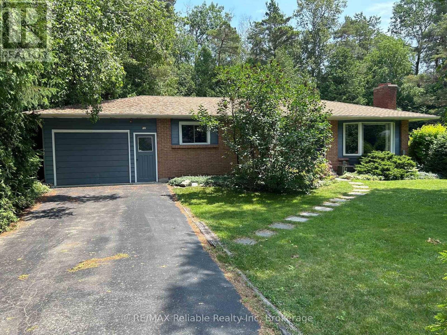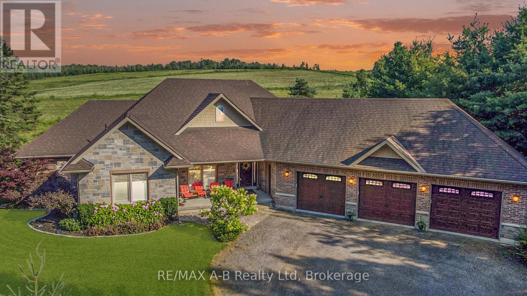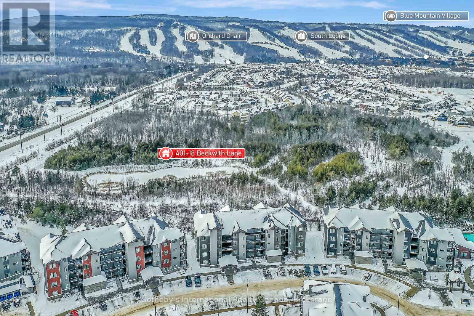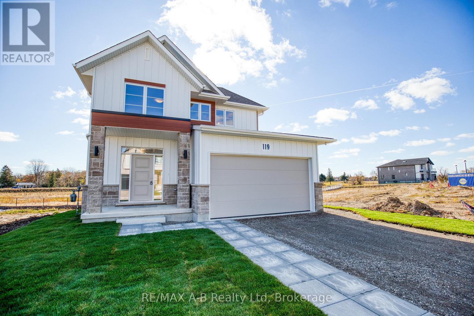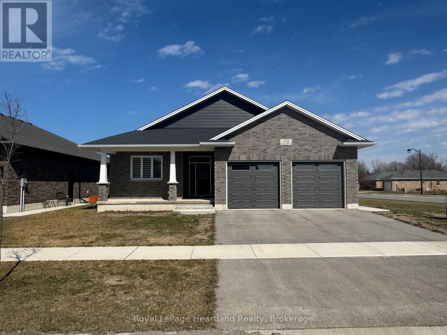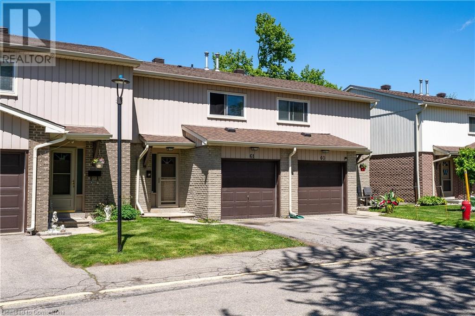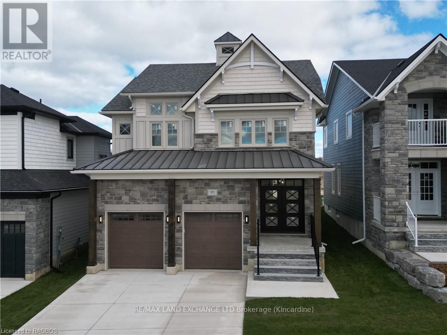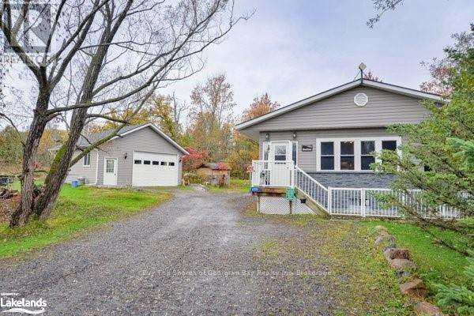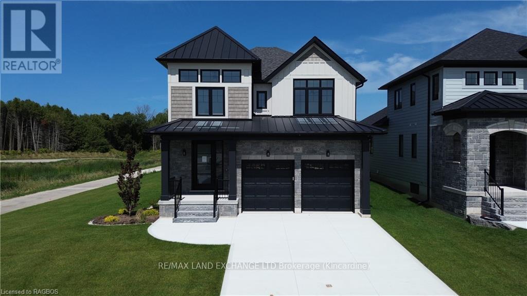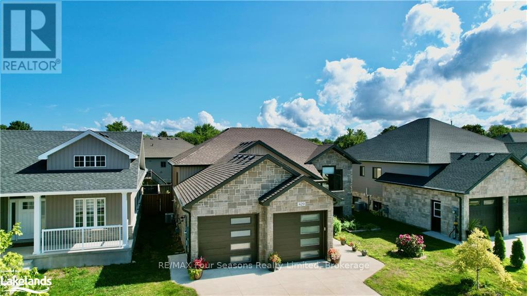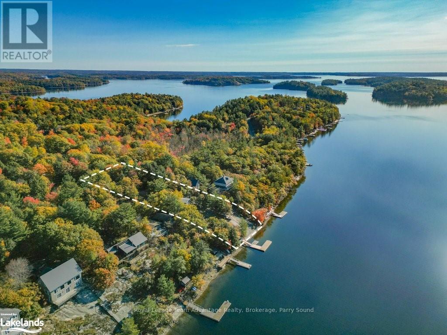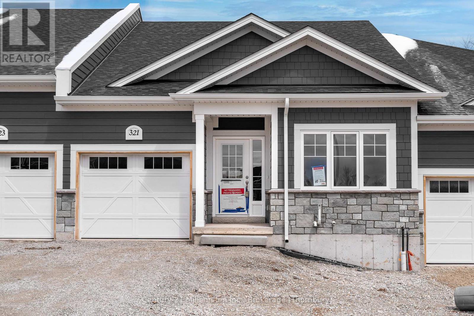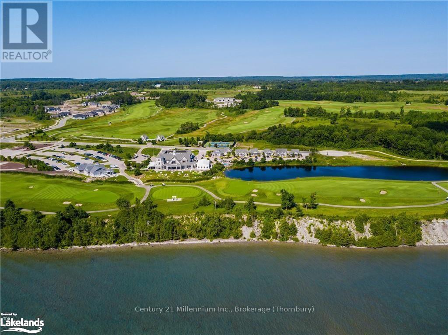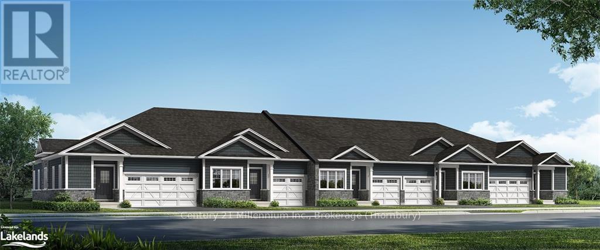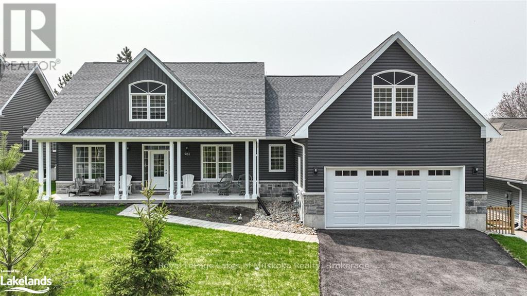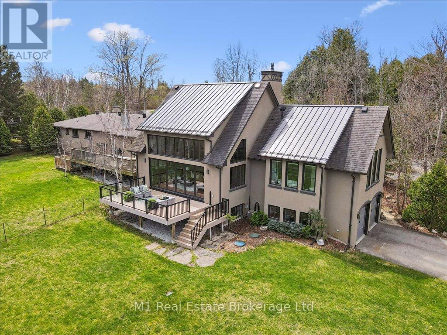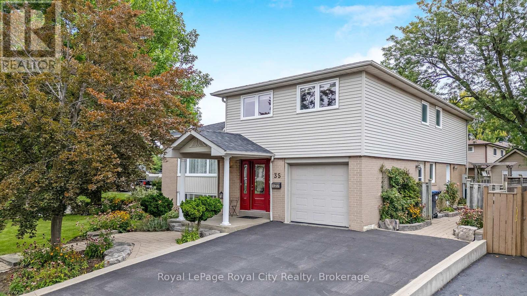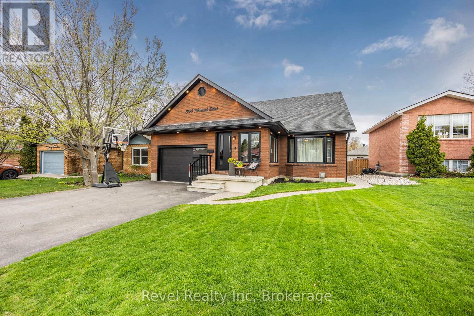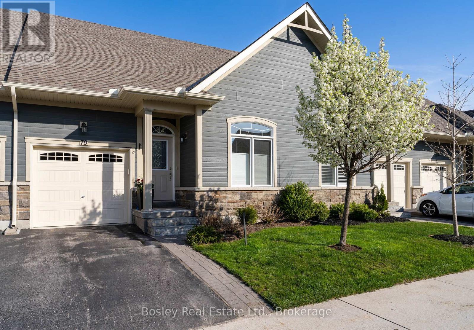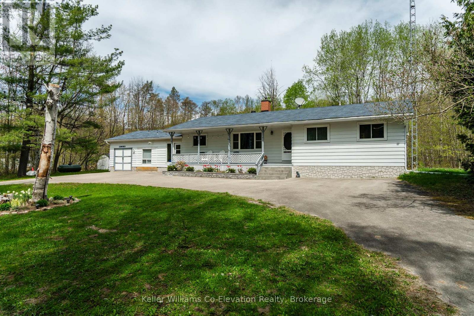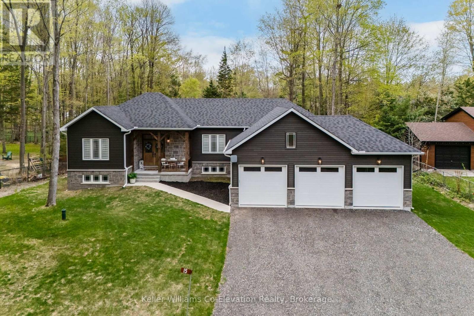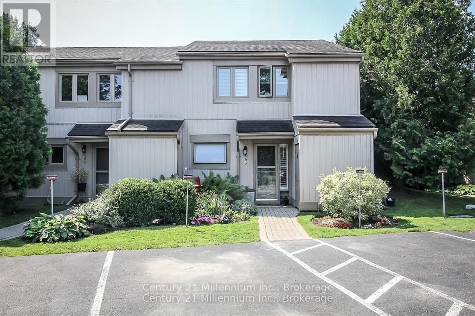335 Beechwood Forest Lane
Gravenhurst (Muskoka (S)), Ontario
Welcome to the Cedars at Brydon bay, a new subdivision in lovely Gravenhurst the Gateway to Muskoka! This newly constructed Muskoka 6 model has 4 spacious bedrooms, 2.5 bathrooms and offers over 2,327 sq. ft. of finished living space, with an additional full height unfinished basement ready for your customization. The main floor features a spacious open-concept design with soaring 9 foot ceilings throughout, creating a bright and spacious atmosphere. The large kitchen is clean and crisp, complete with a central island, stainless steel appliances, and quartz countertops. The adjoining eat-in kitchen area opens onto a deck, perfect for access to outdoor entertaining space. A convenient powder room completes the main level. Upstairs boasts four generously sized bedrooms, including the luxurious primary suite. The primary suite includes two closets as well as a spa-like 5 pc ensuite bathroom with a separate glass-enclosed shower, soaker tub, and double vanity. The upper level also includes a laundry room for added convenience and a large 4-piece bathroom. This home offers a tranquil retreat for your family with an oversized backyard easy to host social gatherings . This home is ideally located close to Taboo Resort and Golf Course, Muskoka Beach, as well as a variety of restaurants and town amenities. Don't miss the chance to own this move-in-ready new build in the heart of Muskoka - perfect for families, nature lovers, and anyone seeking a blend of luxury and convenience! (id:59646)
12 Stark Street
Bluewater (Bayfield), Ontario
Welcome to this delightful 3-bedroom home, built in 1976, nestled in the picturesque west side of Bayfield on sought-after Stark Street. With its freshly painted interior and inviting atmosphere, this property is the perfect blend of comfort and character. Step into a cozy living room highlighted by a stunning stone wood-burning fireplace, ideal for warming up on chilly evenings. The galley kitchen, complete with an adjoining dining area, flows effortlessly into a spacious family room featuring a soaring cathedral ceiling and charming pine interior walls. Large patio doors lead out to an expansive deck overlooking a serene, private backyard - a tranquil space perfect for entertaining or simply relaxing. This home offers two bathrooms, including a convenient 2-piece ensuite, and main-floor laundry for added ease. It comes fully furnished, with appliances included, making it truly move-in ready. Modern amenities such as natural gas heating, central air, and fibre internet add to the comfort and convenience.The attached garage with a paved driveway ensures practicality. The exterior boasts a tasteful blend of brick and wood, complementing the serene 66' x 132' yard bordered by a cedar hedge for added privacy. A charming bunkie adds versatility, serving as guest quarters or extra storage. Located within walking distance of the beach, historic Main Street, parks, and a splash pad, this home offers year-round enjoyment. Plus, it's just a short drive to golf courses, wineries, and breweries, giving you the perfect balance of relaxation and adventure. Whether you're looking for a permanent home or a weekend getaway, this gem is ready to meet your needs. (id:59646)
9471 Sideroad 17 Road N
Erin, Ontario
Are you ready to answer the question why have I been working so much over the years? It's time to retreat to a modern estate home and leave the city behind. When work is done, you want to come home to a place that calms your mind and sets the stage for the next phase of family memories and long term roots. Your first drive up the tree lined driveway couldn't be more picturesque as you approach this tucked-away home in the quiet town of Erin. Before you park in your 3 car garage you will of course, have passed the 25 x 40 heated workshop and loft which, in addition to being perfect for your toys is ideal for a woodshop, art studio, she-shed or anything else you've been saying you've wanted for the last 5 years. Now inside, this is the entertainers layout that other places think they have. Stay connected to the party from the large, well-appointed kitchen and keep sightlines to the living room as you host the people closest to you. You'll be able to hear them talking about how they wished they bought it because of the multiple walkouts, huge bedrooms, spa ensuite and access to the hot tub FROM. THE. BEDROOM. The basement is where the lifestyle ramps up even more, and is also the perfect place for the kids to stay when the older ones are home from school. Custom designed for a good time with the people you want to spend your time with, every sqft is done with enjoyment in mind. The backyard, everything you hope country living would feel like as you sit by the fire, or grill dinner. At night, in the hot tub, the loudest noises you'll hear is snow hitting the branches. This home works for you, your spouse, your kids and your future. It's time to make a move into an estate that's located just outside the city ... for a reason. (id:59646)
401 - 18 Beckwith Lane
Blue Mountains, Ontario
Don't miss these views! Welcome to Mountain House and top floor, west facing panoramic views of Blue Mountain. This beautifully appointed 3 bedroom, 2 1/2 bathroom condo is the perfect investment, vacation home or full-time residence. Conveniently located just steps from the amenity centre with four season pools, sauna and gym, adjacent to Scandinave Spa , 5 minutes from Blue Mountain Village, 8 minutes to Northwinds Beach and just 10 minutes to downtown Collingwood. Custom interior finishes, an elevator for easy access and TWO parking spaces! **EXTRAS** In-floor heating in two bathrooms and tiled areas, custom cabinets and mantle in living room, feature wall. TWO parking spots: 18-401 and 12-120 (id:59646)
Lot 3 119 Dempsey Drive
Stratford, Ontario
Introducing the new sales office at the stunning Knightsbridge community, where were excited to showcase the remarkable Rosalind model. Set on a premium lookout lot, this custom-built, move-in ready home offers spectacular views of the community trail and lush green space, making it a truly unique property. Designed with versatility in mind, this home features two self-contained units, each with its own kitchen, laundry, and private entrance. The upper unit presents an open-concept design with 3 spacious bedrooms, 2.5 bathrooms, and convenient upper-level laundry. The lower unit is filled with natural light, thanks to large lookout windows, and offers a cozy eat-in kitchen, 1 bedroom, 1 bathroom, and its own laundry facilities. With a flexible closing date of 30+ days, you can move in soon or explore various floor plans and exterior designs to personalize your perfect home. Custom build options and limited-time promotions are available, making this the perfect opportunity to create a home that suits your lifestyle. (id:59646)
432 Coast Drive
Goderich (Goderich (Town)), Ontario
Move in ready! Welcome to coastal living in Goderich! This 3 bedroom, 2 bath bungalow is situated less than a block away from Lake Huron, the waterfront trail, and the lakeside park, along exclusive Coast Drive. This two year old home boasts a prime position in the custom area, on a large, premium lot. Step into modern elegance with this upgraded build, quality crafted by Heykoop Construction. The kitchen features quartz counters, ceiling-height cabinetry, large island, stainless steel appliances, and a convenient pantry. The main open concept area is enhanced by an extended back wall, providing extra living space and an abundance of natural light. The chandelier light fixtures add a touch of glamour to the living space. Double-car attached garage wired for an electric vehicle. BBQ gas line and hot tub rough-ins awaiting your personal touch on the exterior of the home. The basement offers the potential for second living quarters, complete with large windows and plumbing rough-ins for a kitchen and bathroom. This provides the groundwork for creating a versatile and functional lower level for family or as a rental. This property not only presents a rare opportunity to live along the shores of a picturesque lake but also invites you to enjoy the myriad of possibilities for customization and expansion. Don't miss the chance to make this exclusive Coast Drive address your new home. It's not just a property; it's a lifestyle awaiting your personal touch! (id:59646)
51 Paulander Drive Unit# 61
Kitchener, Ontario
Welcome to this well-maintained, carpet-free home nestled in the quiet, family-friendly neighborhood of Victoria Hills. Offering the perfect blend of comfort, convenience, and value, this move-in ready property is ideal for first-time buyers, young families, or anyone seeking low-maintenance living in a prime location. Step inside to find a freshly painted interior featuring three generously sized bedrooms and a full bathroom, providing ample space for growing families. The fully finished basement includes a spacious recreation room—perfect for relaxing or entertaining guests. Enjoy seamless indoor-outdoor living with sliding doors that open to a private, treed backyard, ideal for hosting family and friends. This charming home also includes a single-car garage, a private driveway, and plenty of visitor parking. The well-managed condo corporation offers budget-friendly condo fees that include water, ensuring worry-free living. Located within walking distance to shopping, schools, public transit, a community center, and a walk-in clinic, this property places all essential amenities at your doorstep. Downtown Kitchener and local universities are just a short drive away, making this an unbeatable location. Additional updates include a new furnace and air conditioning system (2024), adding extra comfort and peace of mind. (id:59646)
95 Inverness Street N
Kincardine, Ontario
Completed and ready for possession is the "The Brooke" located in Kincardine's newest lakeside development of Seashore. This 3 bedroom, 4 bathroom, 2 storey carefully crafted home by Beisel Contracting provides over 2800 square feet of luxurious living space. Ideally situated steps from the sandy beaches of Lake Huron, Kincardine Golf & Country Club, KIPP Trails to Inverhuron & downtown shopping, the Brooke offers an ultra modern exterior with its Picasso coloured Brampton Brick Stone, Cobble Stone coloured Hardie Cedarmill Lap Siding, Coble Stone trim and a covered front porch producing a unique and eye pleasing curb appeal. The interior offers a dream like kitchen/living/dining great room with custom Dungannon cabinets and engineered hardwood flooring that flows effortlessly to a large rear covered loggia off the dining room overlooking the backyard and giving you a glimpse of beautiful Lake Huron. The upper level boasts 3 bedrooms along with a lovely computer alcove, ensuite and full bathrooms and laundry. The lower level will provide a large finished recreation room and another full bath. Comes complete with 6 brand new stainless steel appliances! Homes at Seashore are designed to be filled with light. Balconies beckon you out to the sun, and porches and porticos welcome visitors with wooden columns and impressive arched rooflines. When architecture reaches this inspired level of design in a master planned community like Seashore, the streetscapes will be matchless and memorable. Call to schedule your personal viewing today! (id:59646)
659 Honey Harbour Road
Georgian Bay (Baxter), Ontario
Great property and home in Port Severn, Muskoka on a 1 1/2 acre of land, situated on a paved, well maintained municipal road. 659 Honey Harbour Rd. has great curb appeal. It is a 2 bedroom, 2 bathroom home with a large den that can be easily converted into a 3rd bedroom. The quality built 24' X 28' heated shop/garage is perfect for contractors or to store your toys in. The shop has an entrance door and a 9' X 14' roll up door. The interior height of the shop is 12'10". The backyard is naturally beautiful and very private. This is a great house for commuting and very close to Hwy #400. Just down the street is a waterfront park and beach, with a children's play area and boat launch. There is also Oak Bay golf course close by. There is something to do year round for outdoor enthusiasts. ATV trails, boating, swimming, hunting, birdwatching, snowmobiling, skiing and fishing. You name it, this area can't be beat. (id:59646)
87 Inverness Street N
Kincardine, Ontario
Introducing "The Sabrina" located in Kincardine's newest lakeside development of Seashore. This 4 bedroom, 4 bathroom, 2 storey carefully crafted home by Beisel Contracting provides well over 3100 square feet of luxurious living space. Ideally situated steps from the sandy beaches of Lake Huron, Kincardine Golf & Country Club, KIPP Trails to Inverhuron & downtown shopping, the Sabrina offers an ultra modern exterior with its Cortona coloured Brampton Brick Stone, Cobble Stone coloured Hardie Cedarmill Lap Siding, Cobble Stone trim and a covered front porch producing and a unique curb appeal like no other. The interior offers a dream like kitchen/living/dining great room with high end finishes of stone countertops, custom Dungannon cabinets and engineered hardwood flooring that flows nicely to a large rear covered deck off the dining area overlooking the backyard and giving you a glimpse of beautiful Lake Huron. The upper level boasts 4 bedrooms, with an ensuite and a further 4pc bath as well as a full laundry room. The fully finished lower level has an impressive sized rec room completed with yet another full bath. Homes at Seashore are designed to be filled with light. Balconies beckon you out to the sun, and porches and porticos welcome visitors with wooden columns and impressive arched rooflines. When architecture reaches this inspired level of design in a master planned community like Seashore, the streetscapes will be matchless and memorable. Call to schedule your personal viewing today! (id:59646)
429 Buckby Lane
Saugeen Shores, Ontario
ADJUSTED PRICE! "Owner says SELL, so bring your offers!" Welcome to 429 Buckby Lane, Port Elgin A Home That Truly Has It All!This stunning home is the perfect blend of modern design and everyday comfort, offering an inviting space for families and professionals alike. With four spacious bedrooms and three full bathrooms, there's plenty of room for everyone to spread out and enjoy.The heart of this home is the gourmet kitchen, designed for both style and function. High-end appliances, granite countertops, pot filler, and a large island make it the perfect space to cook, entertain, and gather with loved ones. The open-concept living area is bright and welcoming, with large windows that fill the space with natural light.The primary suite is a true retreat, featuring an expansive bedroom, a walk-in closet, and a spa-like ensuite bathroom where you can relax and unwind. Each additional bedroom is generously sized, making this home ideal for growing families or guests.Step outside to a beautifully landscaped backyard, perfect for summer barbecues, morning coffee, or quiet evenings under the stars. The location couldn't be better nestled in a family-friendly neighborhood, you're just minutes from schools, parks, daycare, and shopping. Lake Huron is also nearby, offering endless opportunities for outdoor adventures, from boating to beach days.Port Elgin is known for its welcoming community and vibrant local events, making it an ideal place to call home. Don't miss your chance to own this incredible property. Be sure to watch the full walkthrough video by clicking on the multimedia link. (id:59646)
30 Rockcliffe Drive N
Carling, Ontario
Idyllic Georgian Bay cottage with deep water access. Escape to your perfect 3-season cottage retreat nestled off a municipally maintained road with southwest-facing views over stunning Georgian Bay. This charming cottage offers the ideal blend of modern upgrades and natural beauty making it your dream destination for relaxation and adventure. Featuring 3 beds and 1 bath, a living room with a wood stove and a beautiful screened in porch gives you the perfect spot to unwind, dine or entertain bug-free. Deep water access combined with a large newer steel reinforced dock perfect for docking your keel sailboat or cruiser. Recent upgrades include a water pump and pressure tank, stairways and decking complete with glass railings to enhance the view. This cottage is ready for you to enjoy whether you?re looking for peaceful summer getaways or fall weekends by the water. Don?t miss this opportunity to make Georgian Bay your home away from home! (id:59646)
321 Telford Trail
Georgian Bluffs, Ontario
Newly built, move-in ready- can close immediately. New Freehold (common element) townhome, with a 2024 occupancy. Come live in Cobble Beach, Georgian Bay's Extraordinary Golf Resort Community. This Grove (interior unit) bungalow is 1,213 sq ft 2 bed 2 bath backing on to green space. Open concept Kitchen, dining, great room offers engineered hardwood, granite counters and an appliance package. Primary bedroom is spacious and complete with ensuite. Lower level is unfinished and can be finished by the builder to add an additional approx 1,000 sq ft of space. Single car garage, asphalt driveway and sodding comes with your purchase. One primary initiation to the golf course is included in the purchase of the home. All of this and you are steps to the golf course, beach, trails, pool, gym, US Open style tennis courts, and all the other amazing amenities. Cobble Beach is all about LIFESTYLE come see for yourself, you'll be amazed. (id:59646)
Unit 17 Telford Trail
Georgian Bluffs, Ontario
Construction will begin early 2025 with an expected closing late 2025. New Freehold (common element) townhome. Come live in Cobble Beach, Georgian Bay's Extraordinary Golf Resort Community. This Grove (interior unit) bungalow is 1,213 sq ft 2 bed 2 bath backing on to green space. Open concept Kitchen, dining, great room offers engineered hardwood, granite counters and an appliance package. Primary bedroom is spacious and complete with ensuite. Lower level is unfinished and can be finished by the builder to add an additional approx 1,000 sq ft of space. Single car garage, asphalt driveway and sodding comes with your purchase. One primary initiation to the golf course is included in the purchase of the home. All of this and you are steps to the golf course, beach, trails, pool, gym, US Open style tennis courts, and all the other amazing amenities. Cobble Beach is all about LIFESTYLE come see for yourself, you'll be amazed. (id:59646)
Unit 18 Telford Trail
Georgian Bluffs, Ontario
Construction will begin early 2025 with an expected closing late 2025. NEW FREEHOLD (Common Element) Townhome. Come live in Cobble Beach, Georgian Bay's Extraordinary Golf Resort Community. This Grove (end unit) bungalow is 1,215 sq ft 2 bed 2 bath and backs on to green space. Open concept Kitchen, dining, great room offers engineered hardwood, granite counters and an appliance package. Primary bedroom is spacious and complete with ensuite. Lower level is unfinished and can be finished by the builder to add an additional approx 1,000 sq ft of space. 2 car garage, asphalt driveway and sodding comes with your purchase. One primary initiation to the golf course is included in the purchase of the home. All of this and you are steps to the golf course, beach, trails, pool, gym, US Open style tennis courts, and all the other amazing amenities. Cobble Beach is all about LIFESTYLE come see for yourself, you'll be amazed. (id:59646)
327 Telford Trail
Georgian Bluffs, Ontario
Newly built, move-in ready- can close immediately. New FREEHOLD (Common Element) Townhome. Come live in Cobble Beach, Georgian Bay's Extraordinary Golf Resort Community. This Grove (end unit) bungalow is 1,215 sq ft 2 bed 2 bath and backs on to green space. Open concept Kitchen, dining, great room offers engineered hardwood, granite counters and an appliance package. Primary bedroom is spacious and complete with ensuite. Lower level is unfinished and can be finished by the builder to add an additional approx 1,000 sq ft of space. 2 car garage, asphalt driveway and sodding comes with your purchase. One primary initiation to the golf course is included in the purchase of the home. All of this and you are steps to the golf course, beach, trails, pool, gym, US Open style tennis courts, and all the other amazing amenities. Cobble Beach is all about LIFESTYLE, you'll be amazed. (id:59646)
961 Muskoka Beach Road
Gravenhurst (Muskoka (S)), Ontario
Beautiful custom built home in the heart of Muskoka is sure to impress you. Lovely landscaped entrance with a covered porch is the perfect place for your morning coffee or evening tea. Abundant attention to detail in this home. Spacious custom kitchen has an island as well as a breakfast nook that makes this a great design for quick weekday mornings and also relaxing weekend brunches. The countertop is made of Dekton it is extremely durable and easy to maintain. Oversize tile in the master bath is a nice touch. This three bedroom three bathroom also has a bonus room above the garage with plenty of room for a games area or even an additional bedroom with its own bathroom. This is a must see! All you need to do is move in. (id:59646)
13569 Dublin Line
Halton Hills (Rural Halton Hills), Ontario
Exceptional Lakeview Estate with Two Residences ideal for Multi-Generational Living. Welcome to this rareand remarkable opportunity to own a stunning lakeview property featuring not just one, but two self-contained homes nestled on nearly one acre of beautifully landscaped land. The main residence is a warmand inviting 3-bedroom, 3-bathroom bungalow that seamlessly blends classic charm with modernupgrades. The heart of the home is a newly custom-designed kitchen that is truly a chefs dream, featuringhigh-end finishes, sleek appliances, and a layout built for entertaining. A recently added Chefs Pantryenhances the kitchens functionality and storage space ideal for the culinary enthusiast. Just steps away,the second home is a custom-built 2-bedroom, 2.5-bathroom bungaloft and offers a striking architecturaldesign, complete with soaring cathedral ceilings, floor-to-ceiling windows, and breathtaking lake views.The open and airy interior is flooded with natural light, creating a serene atmosphere that blendsseamlessly with the natural surroundings. Every detail was thoughtfully chosen to reflect comfort,character, and timeless elegance. Step outside onto the spacious back deck, a perfect place to unwind andenjoy tranquil summer evenings surrounded by nature. Both homes are equipped with their own attacheddouble garage, ensuring secure, convenient parking and additional storage, while the expansive driveways,offer plenty of space for guests. The expansive basement provides opportunity to add more bedrooms. Thelarge, well-maintained lot presents endless opportunities for outdoor entertaining, gardening, or simplyenjoying the peace and quiet. Located just a stone's throw from the serene Fairy Lake and only a 2-minutedrive to the prestigious Blue Springs Golf Course, this property combines the best of rural tranquility witheasy access to premium amenities. Centrally located between Guelph and the GTA. A detailed list of features and upgrades is available. (id:59646)
35 Inglewood Drive
Brampton (Brampton East), Ontario
Welcome to 35 Inglewood Drive, Brampton, a distinctive 5-level side-split home located in the sought-after Peel Village neighborhood. Situated on a spacious corner lot, the house features well-maintained landscaping with an inground sprinkler system and a sizable shed equipped with electricity. Built in 1964, the home underwent a significant expansion in 2004, increasing its living space to approximately 2,200 square feet above grade, with an additional 1,250 square feet on the lower level. The lower level includes two separate side entrances, providing potential for additional living space or rental income.The upper floors offer three generously sized bedrooms, two full bathrooms, and a cozy den suitable for reading or relaxation. The main living areas consist of a formal living room, a spacious family room, and a versatile recreation room, all designed to accommodate both entertaining and everyday living. The renovated kitchen is equipped with a walk-in pantry and a double gas oven, catering to culinary enthusiasts and those who enjoy hosting gatherings.Additional amenities include hardwood flooring, a gas fireplace, and a workshop space. The property's location provides convenient access to parks, public transit, and schools, enhancing its appeal to families and professionals alike. With parking space for up to five vehicles, this home combines comfort, functionality, and convenience in a desirable community. (id:59646)
894 Montreal Street
Midland, Ontario
Think you know what to expect from a home in Midland's west end? Think again. This fully renovated beauty is so much bigger than it looks from the outside and packed with features designed for real life, real comfort, and real flexibility.Set in one of Midlands most sought-after neighbourhoods, this turn-key 4-bedroom, 3-bathroom home is ideal for families, multi-generational households, or anyone looking for extra room to live and breathe. Inside, youll find stylish modern upgrades throughout: a brand-new kitchen with granite countertops and sleek finishes, new black-framed windows, front door, and garage door all part of a fresh, cohesive look from the curb to the countertops.On the main floor, youll love the thoughtful layout with an open flow ideal for entertaining, relaxing, or letting different generations have their own space. The bright sitting room walks out to a spacious deck, perfect for coffee mornings or summer barbecues.Downstairs, the fully finished basement features two large family rooms, a full bathroom, and a separate walkout to the beautifully landscaped, fully fenced backyard giving you multiple options for media zones, home offices, a playroom, or guest areas.Working from home? High-speed internet makes remote life a breeze. Need room for teens, in-laws, or long-term guests? Youve got it.All of this is located just minutes from schools, shopping, Midlands vibrant downtown, and the stunning waterfront trails of Georgian Bay. Whether you're upgrading, expanding, or simplifying with style this home is ready for you. (id:59646)
31 - 79 Kari Crescent
Collingwood, Ontario
Welcome to Balmoral Village, where an active lifestyle meets the perfect blend of convenience and community! This inviting bungalow townhouse, located in the heart of the village, offers a remarkable living experience. Just a short walk to downtown, a 5-minute stroll to the water, steps to the Georgian trail, and walking distance to Cranberry Golf Course, this home is ideally situated for those who appreciate both nature and local amenities. With just a 12-minute drive to the ski hills, it's perfectly positioned for year-round outdoor fun. Inside, you'll be welcomed by 9-foot ceilings, beautiful engineered hardwood floors, and an open-concept layout that's perfect for both relaxation and entertaining. The stylish kitchen boasts granite countertops, stainless steel appliances, and a modern, functional design including a custom coffee bar, full pantry, and kitchen upgrade. The cozy living room, with a gas fireplace, opens to a spacious patio, perfect for unwinding or hosting guests. The primary bedroom offers a walk-through closet and a private ensuite, while a second bedroom and a full bathroom provide ample space for family or visitors. The lower level features a third bedroom area, a full bathroom, and a versatile space ideal for a media room, home office, or personal retreat, all with plenty of storage. Outdoor enthusiasts and nature lovers will appreciate the 62 km Georgian Trail system, just steps from your door, perfect for walking, biking, and cross-country skiing. The sense of community in this area is unmatched, with friendly neighbors and easy access to the villages active outdoor lifestyle. Plus, you'll have exclusive access to a nearby recreation centre, featuring a heated salt water pool, exercise room, social lounge, reading area, and a golf simulator. (id:59646)
1467 Rosemount Road
Tay, Ontario
Discover a rare opportunity to own a beautifully renovated bungalow plus an 800 sq ft bunkie on over 8 private acres. Located near marinas, hiking trails, and with easy access to Highway 400, you're just 15 minutes from Midland and 30 minutes from Barrie and Orillia. This quiet property, embraced by nature, offers the perfect blend of space, comfort, and privacy. Inside, enjoy a beautiful kitchen, separate dining and living spaces with large windows, a cozy fireplace, main floor laundry, and sliding patio doors that lead to a large deck overlooking the above-ground pool, outdoor sauna, and fire pit--ideal for relaxing or entertaining. The attached garage with inside entry adds convenience and ease. The separate bunkie includes its own well, septic system, and propane heat. It's ready for your personal touch and updates to bring it back to life, offering great potential for family, guests, or additional living space. Two storage sheds and ample parking complete this exceptional property. Experience the best of country life without giving up modern convenience--don't let this one slip away. (id:59646)
15 Pinecone Avenue
Tiny, Ontario
Experience refined, move-in ready living on Pinecone Avenue in Tiny, where quality craftsmanship meets the relaxed charm of Georgian Bay. Just minutes from sandy beaches, scenic trails, and peaceful parks, this thoughtfully designed bungalow offers the perfect blend of comfort, style, and low-maintenance living. Inside, wide plank engineered hardwood floors flow through an open-concept layout featuring a custom kitchen with quartz countertops and an oversized island with ample storage. You'll love the beautiful floor-to-ceiling fireplace, creating a warm, inviting focal point. Imagine stepping outside to the spacious deck with a large metal gazebo--perfect spot for enjoying summer evenings or quiet mornings with a cup of coffee. A rare triple car garage provides generous space for vehicles and storage, while the full-height unfinished basement offers exciting potential to create the space you've been dreaming of. Whether you're seeking a full-time home or a weekend retreat, this property delivers effortless style and function in one of Tiny's most desirable communities by the bay. Don't miss your chance to make this your own. (id:59646)
493 Oxbow Crescent
Collingwood, Ontario
Experience the perfect blend of style, comfort, and convenience in this beautifully updated end-unit townhome, nestled in a private and sought-after location in Cranberry Resort. Offering three spacious bedrooms and two updated bathrooms, this home is ideal for those looking to enjoy four-season living in a tranquil yet accessible setting. Step inside to find a thoughtfully designed open-concept main floor, featuring a custom kitchen with floor-to-ceiling pantry, a large working island, and heated floors for added comfort. The Cambria quartz countertops with waterfall edge and matching backsplash elevate the space, while ample cabinetry ensures plenty of storage. The living room is a true retreat, complete with a new gas fireplace and carpet for warmth with large windows overlooking lush greenery. Upstairs, the primary suite is a standout, offering a vaulted ceiling, built in walk-in closet, and a beautifully renovated ensuite bathroom. Step out onto your private upper deck and take in breathtaking views of the mountains and golf course. Two additional generously sized bedrooms feature top-of-the-line engineered hardwood flooring, adding warmth and elegance throughout. Enjoy outdoor living with an extended private patio, perfect for entertaining or unwinding in nature. Additional conveniences include an outdoor shed, a cedar-lined closet, under-stair storage, and a dedicated parking space right at the front door. With all windows replaced and a ductless AC/heater installed in 2018, this home offers year-round comfort with low utility costs. Located just minutes from Collingwood's amenities, shopping, and outdoor activities, this property is a short drive to the mountain for skiing, hiking, and adventure. Whether you are seeking a full-time residence or a weekend retreat, this move-in-ready gem delivers the best of four-season living. Some furnishings are available for purchase. (id:59646)

