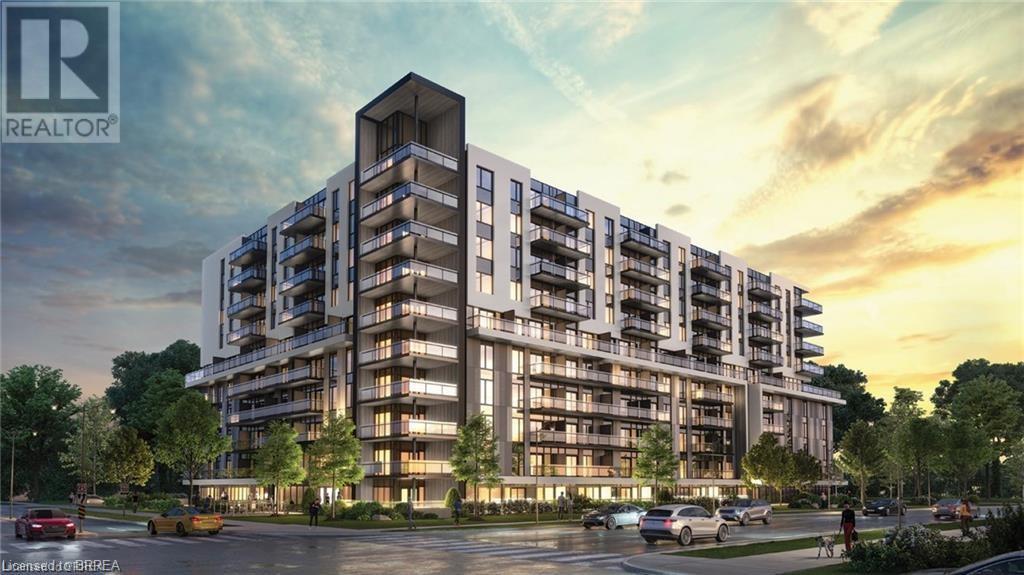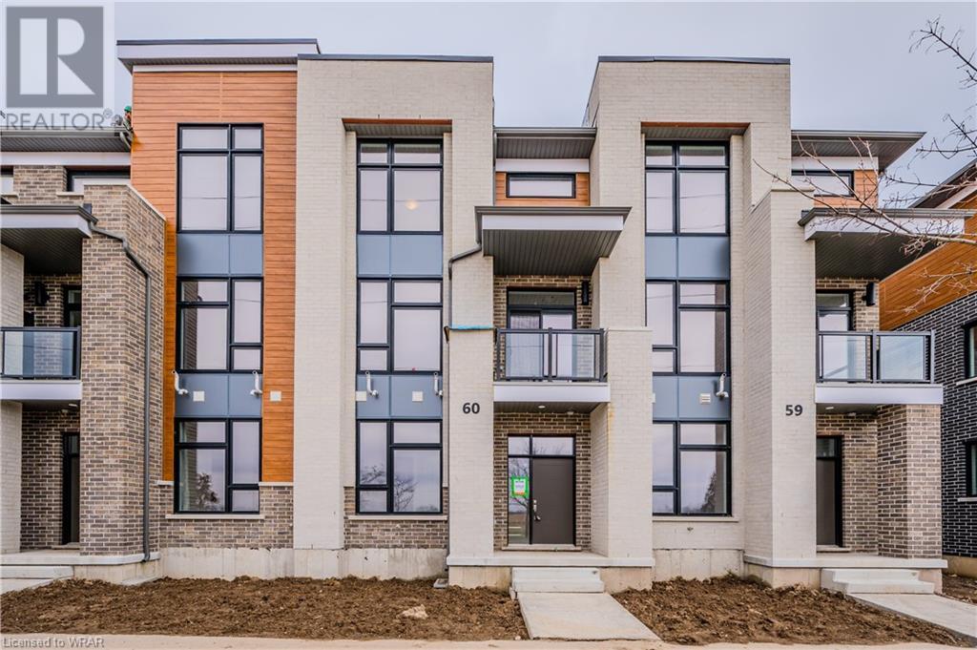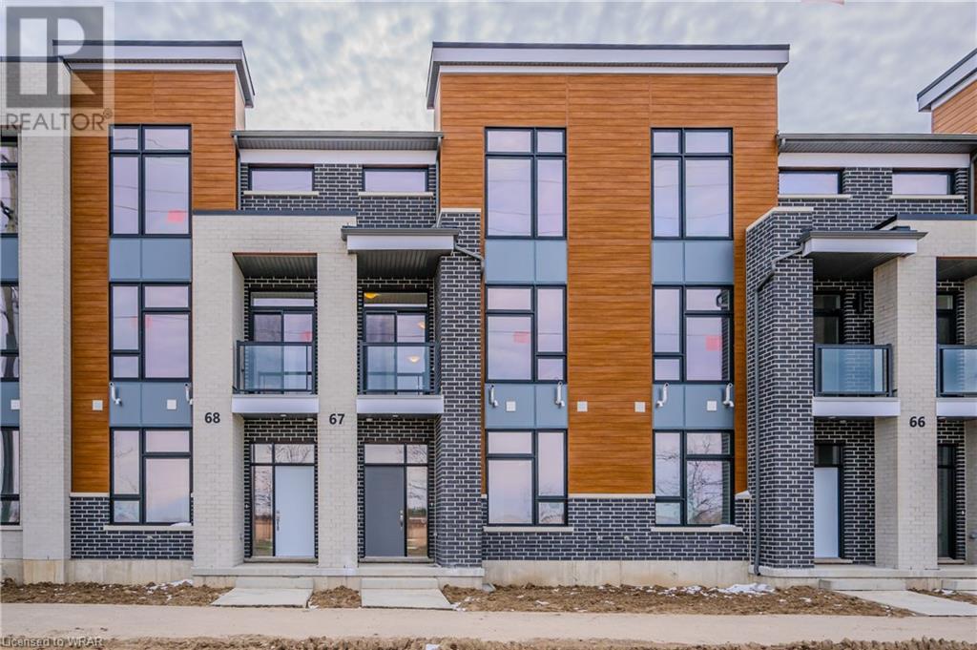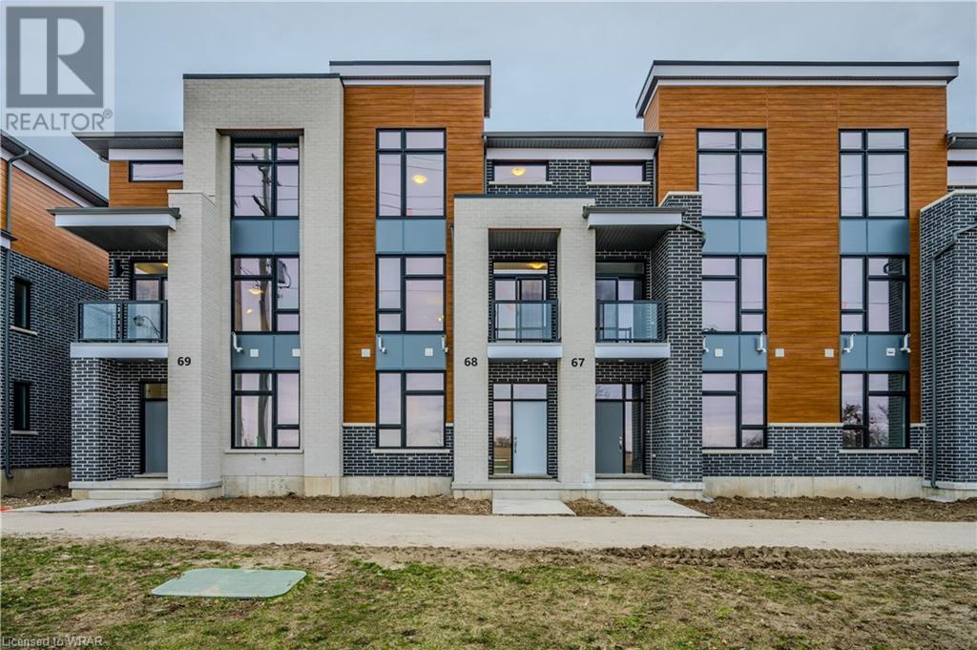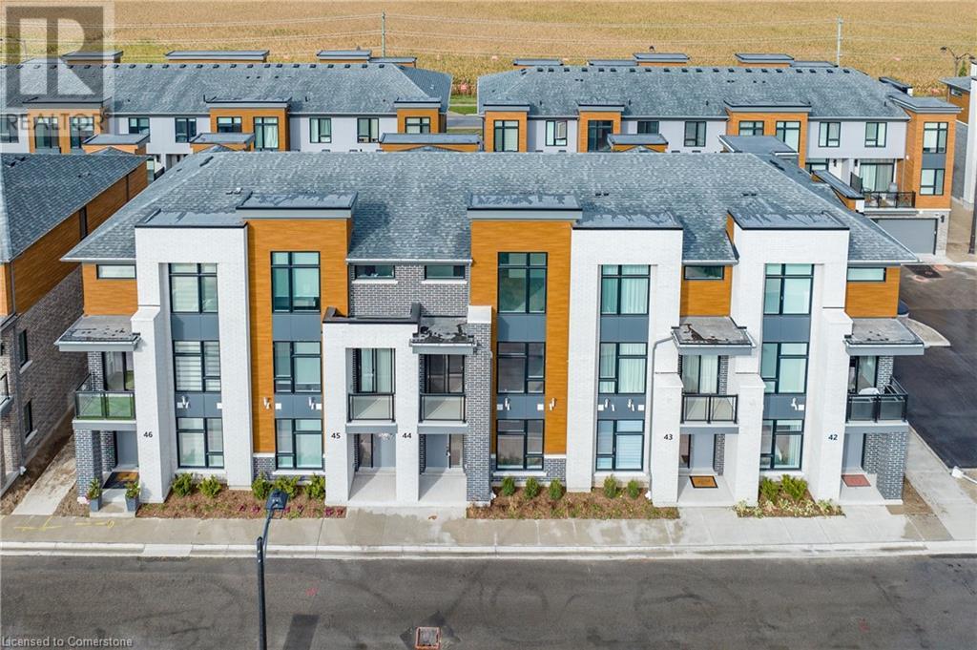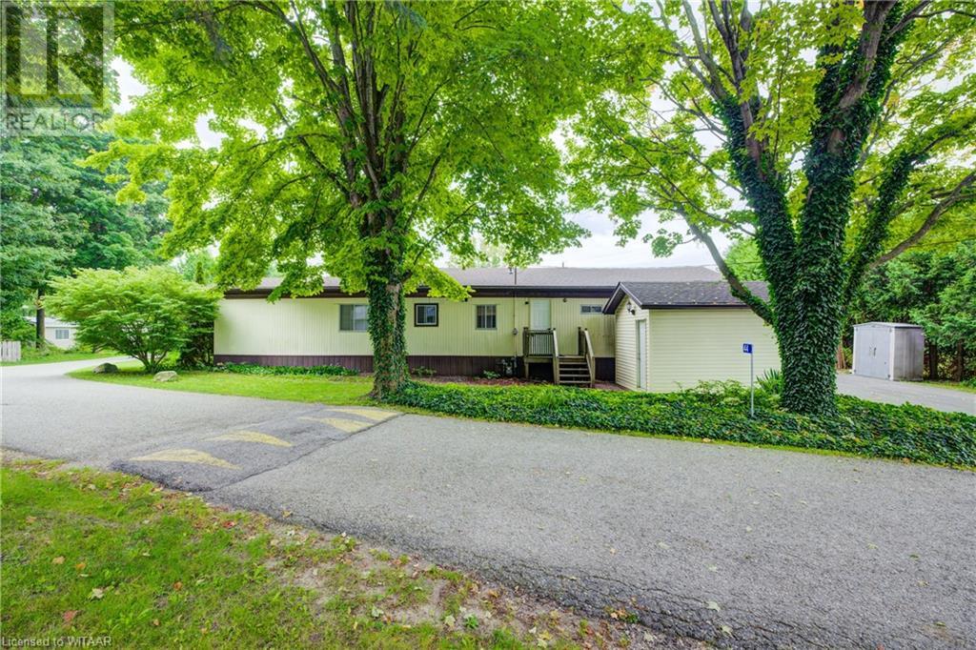401 Shellard Lane Unit# 426
Brantford, Ontario
Attention first time home buyers, investors and those looking to live in luxury. Gorgeous 1+1 Condo located in the state of Art Ambrose Condos in West Brant. No expense has been spared to offer an elegant and high end lifestyle to those wishing to live in a newly built luxury condo. Also to note, this unit is wheelchair accessible. This unique condo features open vast rooms with floor to ceiling windows and beautiful high end kitchens and bathrooms. Look out onto the manicured landscape from your large balcony. Imagine your own 108 sq ft terrace! Condo includes movie room, exercise/yoga, party room, rooftop deck with garden, pet washing station, entertainment room with chefs kitchen, outdoor track and more. Stainless steel appliances included and buyer has options to design and make final selections for your own personal touch. Parking and Locker is included in the price! This is an assignment sale - Occupancy is September 2024. Close to all major amenities from parks, schools, trails, shopping and highway access. Don’t miss out on this opportunity to find and enjoy your forever home in wonderful West Brant! (id:59646)
742 Guildwood Boulevard
London, Ontario
This beautiful 4-bedroom home, located in the sought-after Hyde Park neighborhood of North London, is designed to impress. Step into the inviting foyer with its soaring vaulted ceiling, which leads into a spacious formal living and dining area, perfect for entertaining. The main floor also features a cozy family room with a gas fireplace and a modern kitchen equipped with ample cabinetry, stainless steel appliances, and quartz countertops. Patio doors open to a large deck, offering a perfect spot to relax while overlooking the fully fenced backyard. A convenient main floor laundry room adds to the homes functionality. Upstairs, you'll find four well-sized bedrooms, including a generous master suite with a walk-in closet and a private ensuite bath. The finished basement offers even more living space, with a recreation room, gym area, office, and an unfinished section intentionally left out for a future kitchenette. Recent updates include new shingles (2019), a new furnace (2021), and quartz countertops in the kitchen and both second-floor bathrooms (2024). This home is ideally located close to schools, shopping, transportation, and entertainment, making it a must-see! (id:59646)
271 Grey Silo Road Unit# 60
Waterloo, Ontario
*** MOVE-IN READY AND SPECIAL INCENTIVES! 2 Years Free Condo Fees credit and your Choice of $25,000 off the price or $25,000 Mortgage rate Buydown. This list price reflects the $25,000 price reduction already applied *** Enjoy countryside living in The Sandalwood, a 1,836 sq. ft. three-storey rear-garage Trailside Townhome. Pull up to your double-car garage located in the back of the home and step inside an open foyer with a ground-floor bedroom and three-piece bathroom. This is the perfect space for a home office or house guest! Upstairs on the second floor, you will be welcomed to an open concept kitchen and living space area with balcony access in the front and back of the home for countryside views. The third floor welcomes you to 3 bedrooms and 2 bathrooms, plus an upstairs laundry room for your convenience. The principal bedroom features a walk-in closet and an ensuite three-piece bathroom for comfortable living. Included finishes such as 9' ceilings on ground and second floors, laminate flooring throughout second floor kitchen, dinette and great room, Quartz countertops in kitchen, main bathroom, ensuite and bathroom 2, steel backed stairs, premium insulated garage door, Duradeck, aluminum and glass railing on the two balconies. Nestled into the countryside at the head of the Walter Bean Trail, the Trailside Towns blends carefree living with neighbouring natural areas. This home is move-in ready and interior finishes have been pre-selected. (id:59646)
271 Grey Silo Road Unit# 67
Waterloo, Ontario
*** MOVE-IN READY AND SPECIAL INCENTIVES! 2 Years Free Condo Fees credit and your Choice of $25,000 off the price or $25,000 Mortgage rate Buydown. This list price reflects the $25,000 price reduction already applied *** Enjoy countryside living in The Sandalwood, a 1,836 sq. ft. three-storey rear-garage Trailside Townhome. Pull up to your double-car garage located in the back of the home and step inside an open foyer with a ground-floor bedroom and three-piece bathroom. This is the perfect space for a home office or house guest! Upstairs on the second floor, you will be welcomed to an open concept kitchen and living space area with balcony access in the front and back of the home for countryside views. The third floor welcomes you to 3 bedrooms and 2 bathrooms, plus an upstairs laundry room for your convenience. The principal bedroom features a walk-in closet and an ensuite three-piece bathroom for comfortable living. Included finishes such as 9' ceilings on ground and second floors, laminate flooring throughout second floor kitchen, dinette and great room, Quartz countertops in kitchen, main bathroom, ensuite and bathroom 2, steel backed stairs, premium insulated garage door, Duradeck, aluminum and glass railing on the two balconies. Nestled into the countryside at the head of the Walter Bean Trail, the Trailside Towns blends carefree living with neighbouring natural areas. This home is move-in ready and interior finishes have been pre-selected. (id:59646)
271 Grey Silo Road Unit# 68
Waterloo, Ontario
*** MOVE-IN READY AND SPECIAL INCENTIVES! 2 Years Free Condo Fees credit and your Choice of $25,000 off the price or $25,000 Mortgage rate Buydown. This list price reflects the $25,000 price reduction already applied *** Enjoy countryside living in The Sandalwood, a 1,836 sq. ft. three-storey rear-garage Trailside Townhome. Pull up to your double-car garage located in the back of the home and step inside an open foyer with a ground-floor bedroom and three-piece bathroom. This is the perfect space for a home office or house guest! Upstairs on the second floor, you will be welcomed to an open concept kitchen and living space area with balcony access in the front and back of the home for countryside views. The third floor welcomes you to 3 bedrooms and 2 bathrooms, plus an upstairs laundry room for your convenience. The principal bedroom features a walk-in closet and an ensuite three-piece bathroom for comfortable living. Included finishes such as 9' ceilings on ground and second floors, laminate flooring throughout second floor kitchen, dinette and great room, Quartz countertops in kitchen, main bathroom, ensuite and bathroom 2, steel backed stairs, premium insulated garage door, Duradeck, aluminum and glass railing on the two balconies. Nestled into the countryside at the head of the Walter Bean Trail, the Trailside Towns blends carefree living with neighbouring natural areas. This home is move-in ready and interior finishes have been pre-selected. (id:59646)
271 Grey Silo Road Unit# 44
Waterloo, Ontario
*** MOVE-IN READY AND SPECIAL INCENTIVES! 2 Years Free Condo Fees credit and your Choice of $25,000 off the price or $25,000 Mortgage rate Buydown. This list price reflects the $25,000 price reduction already applied *** Enjoy countryside living in The Sandalwood, a 1,836 sq. ft. three-storey rear-garage Trailside Townhome. Pull up to your double-car garage located in the back of the home and step inside an open foyer with a ground-floor bedroom and three-piece bathroom. This is the perfect space for a home office or house guest! Upstairs on the second floor, you will be welcomed to an open concept kitchen and living space area with balcony access in the front and back of the home for countryside views. The third floor welcomes you to 3 bedrooms and 2 bathrooms, plus an upstairs laundry room for your convenience. The principal bedroom features a walk-in closet and an ensuite three-piece bathroom for comfortable living. Included finishes such as 9' ceilings on ground and second floors, laminate flooring throughout second floor kitchen, dinette and great room, Quartz countertops in kitchen, main bathroom, ensuite and bathroom 2, steel backed stairs, premium insulated garage door, Duradeck, aluminum and glass railing on the two balconies. Nestled into the countryside at the head of the Walter Bean Trail, the Trailside Towns blends carefree living with neighbouring natural areas. (id:59646)
806201 County 29 Road Unit# 44
Innerkip, Ontario
Welcome to your perfectly renovated and immaculately maintained mobile home located on a large corner lot in the heart of the park, this home is in a year round living community - Maple Lake Park which also has natural gas. This charming home offers modern comfort and style with so many upgrades including a new roof and driveway (2023), perfect for a growing family or retirees who are looking for convenience and the space of a bungalow. This stunning home features 3 spacious bedrooms, 1.5 bathrooms that have both recently been remodeled and over 1300 sq ft of thoughtfully designed living space. With a good sized deck, you’ll enjoy a peaceful private setting that is perfect for relaxation. The home has an iron out system, water softener and reverse osmosis system. The outbuilding is insulated and approx 8x10 and has it’s own 60 amp breaker. Every detail has been carefully crafted to enhance your living experience, making this true haven to call home. (id:59646)
276 Marsh Line
Dutton/dunwich (Dutton), Ontario
Welcome Home!!This updated 2 storey home in Dutton is sure to impress. As you walk in the door from the wrap around front porch perfect for your morning coffee, you are welcome by a large living room that opens up to the dining room leading to the beautifully updated kitchen with large island and quartz counter tops. Also on the main floor is the a 2 pc bathroom and primary bedroom complete with walk-in closet, ensuite and a space for your home office that leads to the sun deck in the fenced in back yard. Upstairs you will find 2 Bedrooms and update 5 pc bathroom. (id:59646)
3 Valley View Close
Mulmur, Ontario
Ski In - Ski Out from Mansfield Ski Hill in the picturesque rolling hills of Mulmur. This YEAR ROUND home is FREEHOLD - no condo fees or land lease. Let your imagination run wild with the adventures you can have in this 4 season (year round) home adjacent to Dufferin County Forest with incredible mountain bike trails, and steps from the Bruce Trail for hiking. Cross country ski on the trails at Mansfield Outdoor Centre where there are also so many other activities including camps for kids! Live year round in this cozy bungalow with the use of Pine River Community Amenities including Tennis Court, Basketball Court, Pond and more right on the Pine River! Whether this is your year round home or a weekend retreat, you will enjoy the privacy of a tree lined driveway with your home or chalet nestled in the woods. This home has been meticulously maintained by the current owner for over 20 years and offers 2 bedrooms, 3pc bathroom, immaculate wood floors, heat pump system (recently installed) which heats and cools and upgraded insulation. Most of the existing furniture can stay and a bunk bed that matches the bedroom dressers is also available should the buyer want it. You cant beat the price for a freehold getaway! View Floor Plan and Virtual Tour in Link attached to the listing. (id:59646)
3883 Quartz Road Unit# 5603
Mississauga, Ontario
Welcome to MCity Condos, an architectural marvel of Mississauga. This brand new 2 bedroom + den unit features 2 full bathrooms, one of which is an ensuite, built-in appliances, pre-installed blinds & modern finishes throughout. This corner unit has access to an L shaped balcony offering both sunrise & sunsets. Being on the 56th floor, this unit is one of the highest residential units in all of Mississauga, with a stunning view of the entire skyline. Building offers a plethora of amenities like outdoor pool, game room, splashpad, ice rink, gym & so much more. This building also features electronic padlocks to every unit with facial recognition entry ways in the main lobby. Located just minutes away from the 401 & 403, public transit, Square One, Sheridan College, Hospital, Restaurants & more. MCity represents the pinnacle of modern luxury. (id:59646)
7369 Appleby Line
Milton, Ontario
Endless memories have been created for the past 17 years by the current owners and now it's your time to create your own. Escape the hustle bustle to discover your own private retreat at 7369 Appleby Line. Immerse yourself in nature on this expansive 1.6-acre property, boasting two enchanting private walking trails that meander through the grounds. Ample Indoor & Outdoor Living spaces, this home is an entertainer's dream. 2035 Sq Ft above grade cozy Indoor space features, renovated kitchen, designated breakfast area, family room, Living/Dining Room with walkout options to deck. Principal Room on 2nd level features oversize ensuite with an option with convert to 4th bedroom, or home ofce. The front and back yards are ideal for country living, with a manageable size that allows for easy garden maintenance using just a lawn mower, making it convenient for people of all ages. A true Haven for All Seasons, this home offers a serene natural environment to enjoy year-round. From the vibrant colors of autumn to the peaceful snowfall in winter, every season brings its unique charm. Rattlesnake Point Park is just 0.9 KM away, a sanctuary for both local wildlife and visitors looking to reconnect with the great outdoors, the conservation area boasts a network of wellmaintained trails that cater to hikers of all skill levels. Avid trekking or A leisurely stroll, you'll fnd paths that lead you through some of the most picturesque scenery in the region. Along these trails, numerous lookout points provide panoramic views of the escarpment's dramatic rock formations and sprawling countryside below. As you explore this majestic landscape, you'll quickly understand why Rattlesnake Point Park Conservation Area was recognized Ontario's Best Park by CAA in 2019 & you can have it at your back door. Continue to enjoy outdoor adventure at Kelso Summit(2.8km),Crawford Lake(8.5km), Hilton Falls(5.3km), Kelso Glen Eden Ski Resort(7.8km), Mount Nemo(9.7km), Mountsberg (13.3km) (id:59646)
52 Greene Street
South Huron (Exeter), Ontario
Imagine designing your dream home on this vacant lot in the desirable Buckingham Estates, located in the heart of Exeter, Ontario. This 46ft by 126ft lot, which backs onto green space, is perfect for a walk-out basement, blending indoor and outdoor living effortlessly. The location offers convenient access to restaurants, parks, a soccer field, Canadian Tire, Rona, South Huron Hospital, and McDonald's. Plus, you're just 20 minutes from Grand Bend and the picturesque shores of Lake Huron, and 40 minutes from London, Ontario. (id:59646)

