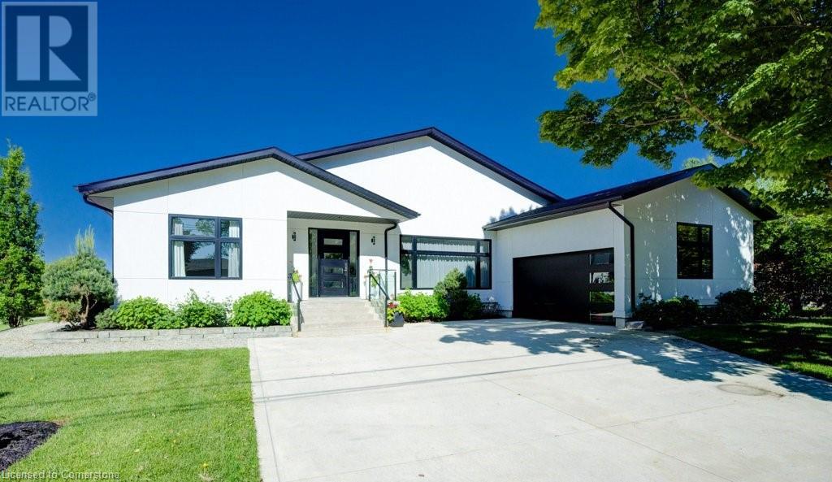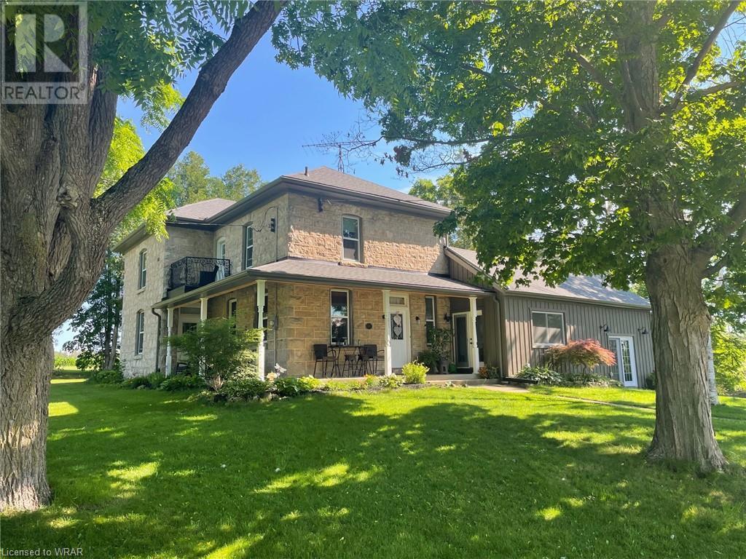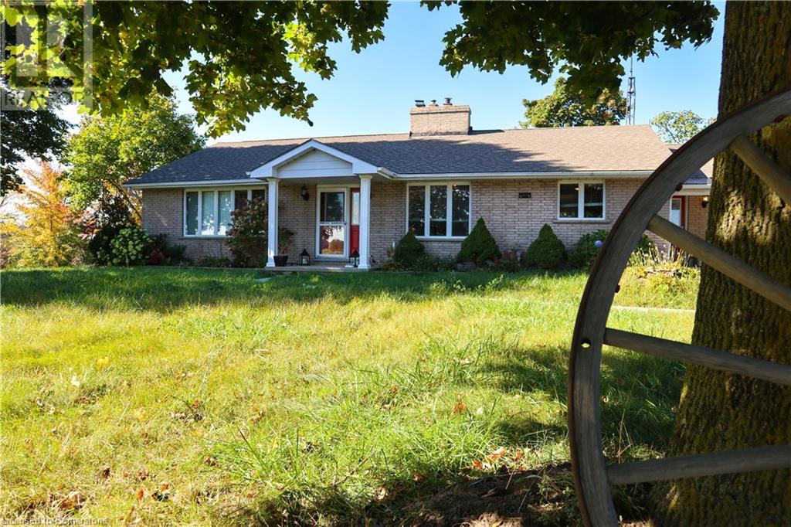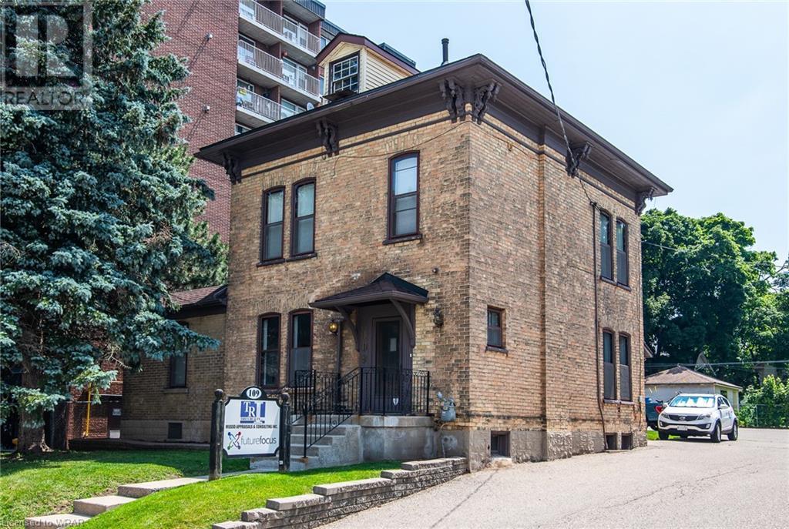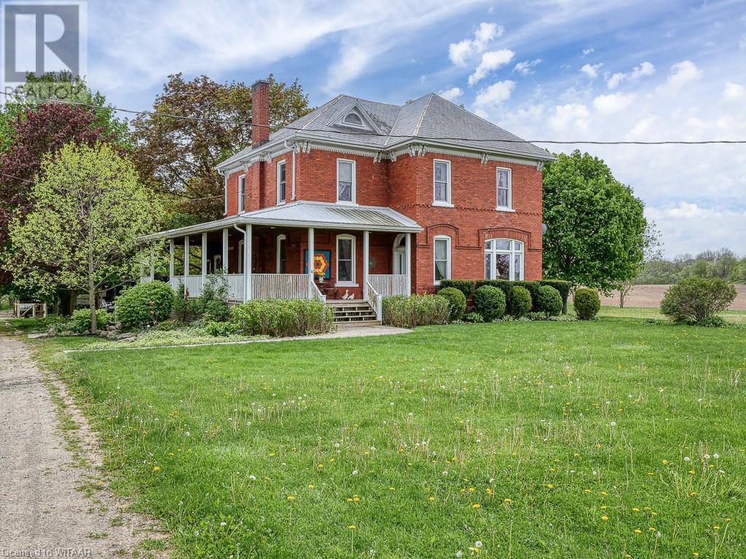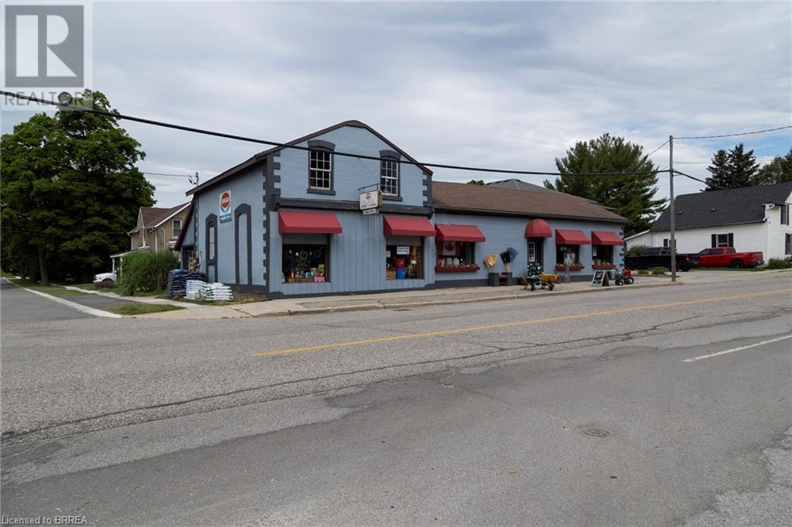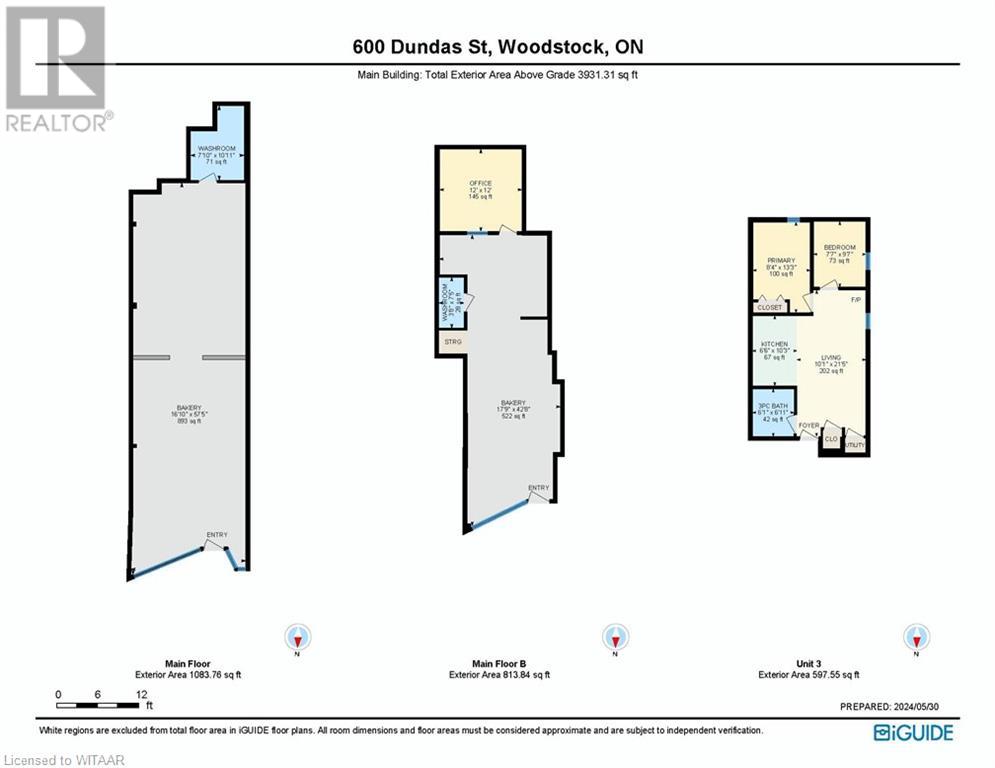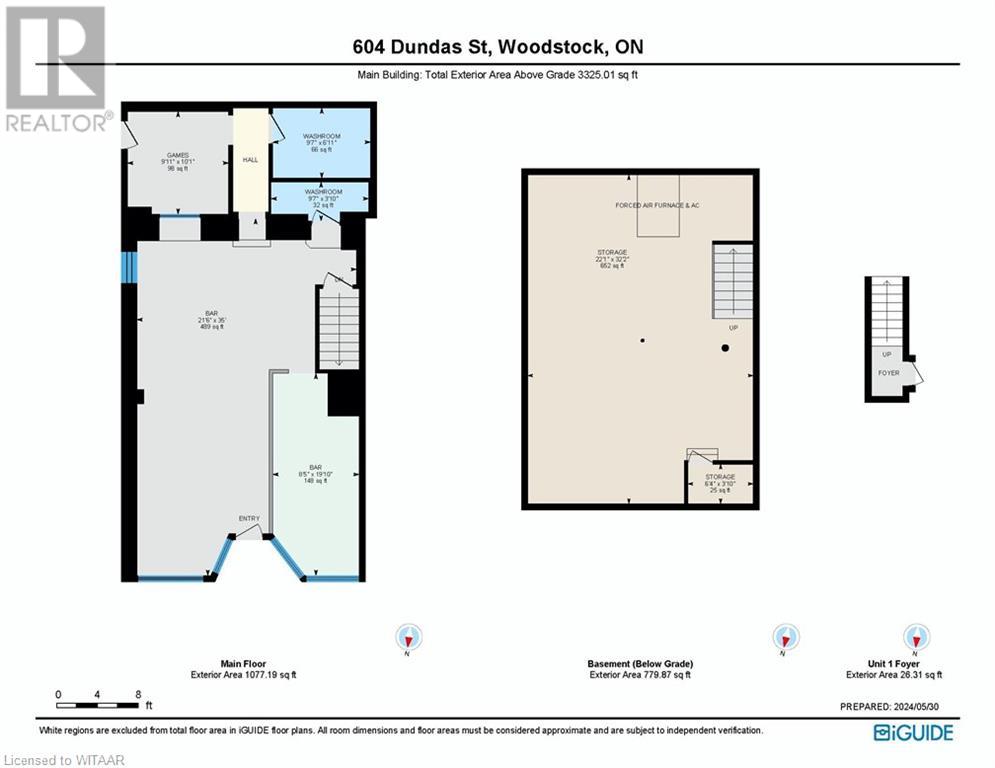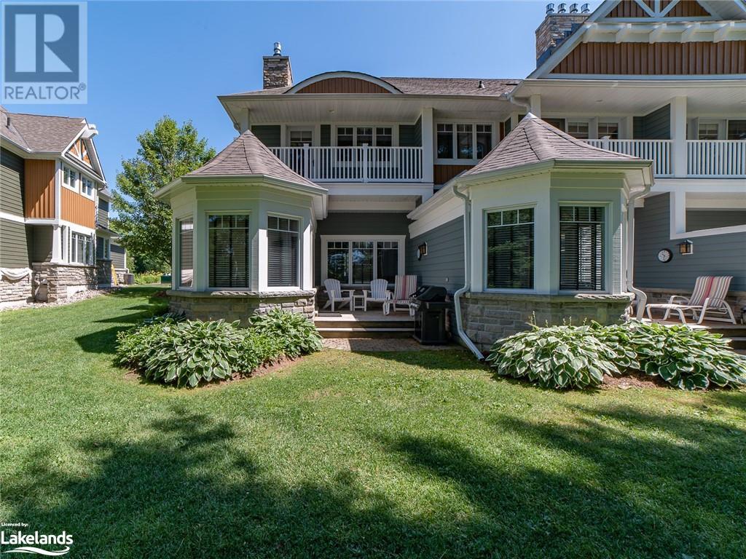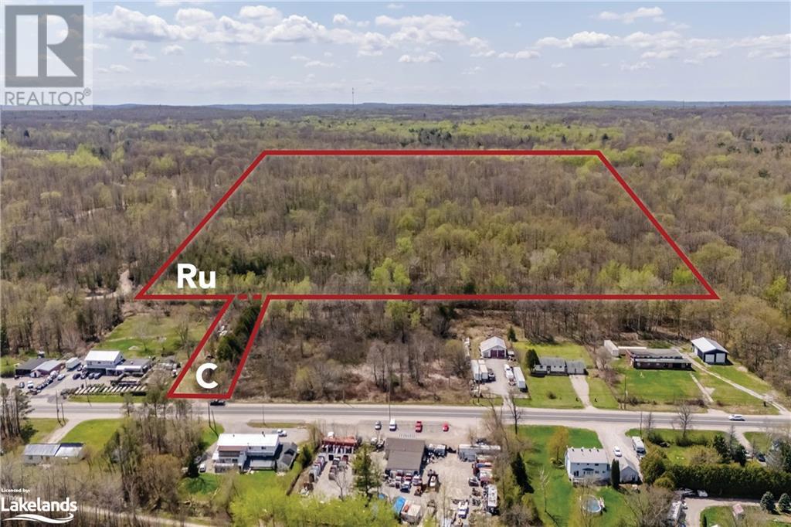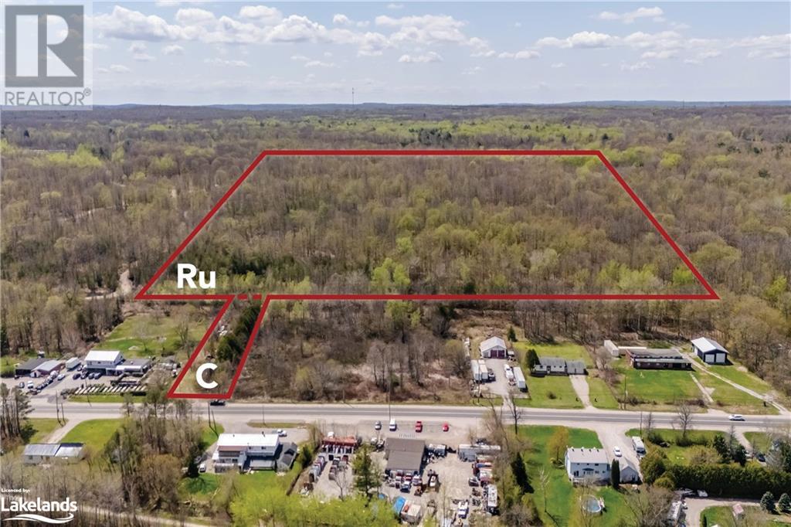1480 Mannheim Road
Mannheim, Ontario
Welcome to 1480 Mannheim Rd, where luxury meets lifestyle in the heart of Mannheim. This remarkable bungalow is tailored for the discerning host who takes pride in entertaining guests in style. Boasting 4 bedrooms & 4 bathrooms, this expansive residence sprawls across a 0.69 acre lot, offering nearly 3200sqft for relaxation and entertainment. If that's not enough, there's even potential to add another dwelling to this already impressive property. As you arrive, the meticulously manicured grounds set the tone for what awaits inside. A 2-car garage awaits your collection, with the option to showcase your prized automobiles with the capability to add a custom car lift. Step through the door and be greeted by a modern, architecturally designed interior, illuminated by streams of natural light cascading through vaulted ceilings. The kitchen, hallway, ensuite, and bathroom leading to the back of the house are adorned with luxurious marble flooring, while the rest of the home boasts stunning maple-engineered hardwood flooring, marrying elegance with practicality seamlessly. The living room provides a spacious canvas for hosting gatherings and soirées, while the sleek kitchen is a culinary haven, outfitted with top-of-the-line appliances and expansive windows framing picturesque views of the outdoors. When it's time to unwind, retreat to the luxurious primary suite, complete with a private walkout to the backyard oasis. Indulge in the ensuite spa-like retreat, ensuring the ultimate relaxation and rejuvenation. Additional bedrooms, each with their own ensuite or easy access to a bathroom, ensure comfort and privacy for guests or family members. And with ample storage space throughout including a mudroom, office, breakfast room, family room, and dining room, organization becomes effortless. Whether you're hosting an intimate dinner party or a lavish cocktail soirée, this residence provides the perfect backdrop for creating unforgettable memories with friends and loved ones. (id:59646)
4453 Sideroad 20 Road
Puslinch, Ontario
Built in 1903, Angus McPherson House is a rare, stone Edwardian two-storey Century home with a covered porch and Board & Batten addition. The fully renovated interior contains hardwood floors, ceramic tiles, wide baseboards and trim, deep window sills, and wrought iron railings. The first floor of the main house consists of a traditional combined kitchen and dining room, living room, and office, and the addition boasts a sitting room and bedroom with cathedral ceilings, bathroom, and laundry. Upstairs are two bedrooms with walk-in closets, bathroom, and fourth bedroom. Exterior updates include new roof, soffits, fascia, and eavestroughs, Maibec Board & Batten, as well as a rebuilt porch with tongue and groove ceiling lined with pot lights. This warm and inviting home with 2,960 square feet of living space has been renovated with attention to detail and style. The property features 55 workable acres of flatland, rolling and sloping hills, in addition to 36 acres of bushland for an assortment of outdoor opportunities. The pond is ideal for skating in the wintertime. Buyers will enjoy the beauty of country living with nearby access to additional conservation areas, golf clubs, shopping, and highways to the Tri City area and the 401. Outbuildings include the 2-storey bank barn with 3,432 sq.ft. on each level, hydro and water, the pole barn with approximately 3,000 sq. ft., the drive-in shed with approximately 1,100 sq. ft., and the concrete silo. (id:59646)
111 Tutela Heights Road
Brantford, Ontario
Welcome to 111 Tutela Heights Road - a stunning 3+1 bedroom, 2-bathroom home sitting on a spacious lot. This home is located in the desirable Tutela Heights neighbourhood close to the historic Bell Homestead, across from the Grand River with loads of green space and walking trails. Enjoy your morning coffee on the front deck in this serene setting. Enter the home to the open concept dining room/living room which offers loads of natural light, crown moulding detailing and built-in shelving. Make your way to the bright eat-in kitchen featuring updated counters and white cabinet doors, stainless-steel appliances, recessed lighting and updated backsplash. The main floor offers a 4-piece bathroom and 3 spacious bedrooms with the primary bedroom having double barn board accent walls and double closets. The basement offers a spacious recreation room, 3-piece bathroom, bonus room and a spacious storage/utility room with laundry. The backyard has been updated (2021) with beautifully landscaped gardens, a new fence, a stamped concrete patio and an outdoor circular fire pit - your own paradise! Many mechanical updates have been completed including a new roof (spring 2022), new A/C (2022), a newer breaker panel and some updated windows. Check out the feature sheet for more information! (id:59646)
17 Cemetery Road
Norfolk County, Ontario
Welcome to 17 Cemetery Rd! A custom built 1982 bungalow full of character, conveniently located 15 mins from Hwy 403/Brantford, 46.82 acres with frontage on 2 roads. The main floor offers 2000 sq.ft of living space including the retrofitted garage, spacious living room with hardwood floors, a generous sized Primary bedroom, an additional guest room and a 4pc bathroom. Updated open concept kitchen with granite countertops and a 10’ island ideal for entertaining, which opens to a dining room with 8’ patio doors walking out to the upper deck with gorgeous views. An additional 1690 sq.ft of finished living space on the lower level with a spacious rec room, a beautiful stone fireplace, corner bar, additional bedroom with oversized windows letting in ample natural light, 3pc bath, laundry and multiple utility/storage/cold rooms, patio doors walkout to the 600 sq.ft deck for more views. Rustic garden shed with conc. Floor, hydro and metal roof. Approx 38ac of workable land incl random tile for excellent drainage, 40’ x 100’ metal clad shop separated into 40x30’ insulated/heated bay w/16’ ceilings, 16’ overhead door with opener, concrete floor with hydro, and a 40x70’ storage area with another powered garage door and 2 oversized doors for larger equipment. Extras – circular driveway, well & cistern, UV filtration system (2022), septic tank (2020), roof (2016), maj/windows (2021), metal shop paint and lighting upgrade (2023). (id:59646)
109 College Street
Kitchener, Ontario
Attention: Lawyers, Accountants, Realtors, Professionals. May also be suitable as Live/Work space. Welcome to 109 College St in DTK. This property is freshly painted & ready for your finishing touches. This 3 level property has ample parking (10+) and has 2 hydro meters (previously duplex) to accommodate multiple tenants. See wide variety of permitted uses in attachments. (id:59646)
325884 Norwich Road
Norwich, Ontario
Expansive Acreage: With over 95 acres of pristine land, including approximately 69 acres of fertile workable fields and 23 acres of wooded areas surrounding a stream, This property unfolds a vast array of possibilities. A picture of classic charm, this charming homestead welcomes you with stamped concrete walkways and a 3/4 wraparound porch—a perfect perch to savor panoramic views of the surrounding beauty. Discover a versatile workshop 20ft by 50ft fully insulated and heated workshop, ready to accommodate your projects and hobbies, providing a space where creativity and craftsmanship converge. Unwind and entertain under the open skies with an outdoor stage and firepit—a captivating venue for hosting gatherings and creating lasting memories with family and friends. Step into the heart of the home, where an updated kitchen and spacious pantry set the stage for culinary delights. The main floor unfolds with a cozy living room featuring a gas fireplace, main floor laundry for convenience, and a delightful 3 seasons room with its own entrance. Ascend to the second floor, where a large master bedroom awaits, complete with an attached nursery transformed into a luxurious walk-in closet. Two additional generously sized bedrooms and a den/office offer flexibility and space for all your needs. On the third Floor a expansive Loft bedroom with jetted tub, toilet and sink. Descend to the basement, where a dry bar in the fully equipped games room invites laughter and camaraderie. (id:59646)
15 Main Street S
Princeton, Ontario
Wonderful small-town property for sale, which also includes the agricultural feed/supply, and hardware business and inventory. The existing business has been a fixture in Princeton for over 22 years, with a loyal clientele base and tremendous opportunity for growth with Hwy 403 & 401 nearby, and the expanding communities of Paris, Woodstock and Drumbo surrounding it. Owner is looking to retire but is willing to stay on and train new Buyer as long as needed. Currently selling everything from feed and bedding to full line of hardware including pet food, birdseed, giftware, paint, animal supplies, household supplies, etc. Need the property for your own endeavour? The V (village) zoning has many permitted uses, including office, restaurant, medical centre, laundromat, studio, vet clinic, financial institution, school, bakeshop etc. Low annual property taxes. Deals like this don’t come available every day, book your private viewing now. (id:59646)
600 Dundas Street
Woodstock, Ontario
Commercial building with C5 zoning provides for a variety of uses. This building is fully compliant of Building Codes and Fire Codes and has been updated and well maintained and includes 3 dedicated parking spaces at rear of building in addition to the ample street parking available. The commercial space is fully rented with the front Retail space leased as an established and expanding Bakery utilizing 1696 sq ft with new furnace, A/C and a HRV system. The back Shop is huge at 1320 sq ft with new insulated garage door (12 x 8ft), man door and features a large gas radiant heater in addition to the Furnace and A/C. The Shop includes a washroom, office and access to the basement which offers 2321 sq ft of storage space. There are Four 2 Bedroom, 1 Bath apartments with postal addresses 602 Dundas St, 3 of which are tenanted with one being updated and easy to view. Each unit with fridge/stove and owned water heaters. Secure entry to apartments and common area monitored by security camera as well as building exterior. This building has updated 400 amp hydro to the building and each unit is separately metered with its own updated heating and cooling units (less 2 of the apartments which use window or portable air conditioners) Units are available to view by appointment only. Property taxes and water bills are paid by the landlord, while the rest of the utilities are paid by the tenants. Excellent Cap Rate! (id:59646)
604 Dundas Street
Woodstock, Ontario
Commercial building with C5 zoning provides for a variety of uses. This building is fully compliant of Building Codes and Fire Codes and has been updated and well maintained and includes 6 dedicated parking spaces in addition to the ample street parking available. The building is fully rented with the front Retail space leased as a Bar utilizing 986 sq ft of retail space with 710 sq ft basement storage. The back Shop with new insulated garage door (10x8ft), man door and overhead exhaust fan is 1262 sq ft. The 2 bedroom apartment is 771 sq ft and features heat pump w/ a/c, fireplace and all new appliances included. This building has updated 200 amp electrical and each unit is separately metered with its own updated heating and cooling units. Property taxes and water bills are paid by the landlord, while the rest of the utilities are paid by the tenants. Building exterior monitored by security cameras. (id:59646)
1020 Birch Glen Villa 12 Week 4 Road
Baysville, Ontario
Fractional ownership means for this price you buy 1/10th ownership in Villa 12, a pet-free unit which is located in The Landscapes Resort on Lake of Bays. For the 1/10th ownership you have the exclusive use of the Villa for 5 weeks a year including the core/fixed week of Week 4 in July. This is NOT a time share. Floating weeks for the following year are 'picked' in September. Remaining weeks for 2024 available to the new owner start on: March 15, April 12, July 12 (core/fixed week) and September 13, 2024. Some owners rent their units out to help cover the annual maintenance fee which for 2024 is $5,850 + HST. The Landscapes has set the list price for all Phase 2 Villas but the Seller is free to accept any offer that they like, so try your offer! The Landscapes is part of The Registry Collection so you could trade your weeks for weeks at some of the world's most luxurious developments. The Landscapes offers a resort-style setting with sand beach, boating, salt water outdoor pool, clubhouse, boathouse, and more. Lots of parking, viewings on Fridays during turnover time (between noon - 4p.m.) but must be with a Realtor to view. (id:59646)
12824 County Road 16
Waubaushene, Ontario
Unique Commercial & Residential Acreage! Opportunity Knocks! This Property Encompasses 66 Feet Of Coveted Commercial Frontage On County Rd 16,(A Section Of Road That Is A Continuation Of Hwy 12 In Between Coldwater And Waubaushene). The Commercial Lot Consists Of 0.48 Acres, That Leads To The Abutting 41.26 Acres Of Rural Zoned, Treed Land With Views Of Matchedash Bay,And Backs On To 959 Feet Of Hwy 400. The Commercial Lot Includes A Single-Level Building Awaiting Revitalization. This Location Provides An Enticing Opportunity For Entrepreneurs Seeking To Establish Their Presence In A High-Traffic Locale. Adjacent To A Popular Local Flower & Food Shop, The Potential For Foot Traffic Is Abundant, Offering A Promising Foundation For A Range Of Business Ventures. Furthermore, The Allure Of This Location Is Enhanced By Its Convenient Proximity To The Trans Canada Trail, And The Shores Of Georgian Bay. This Property Appeals To Outdoor Enthusiasts And Nature Lovers Alike, Promising Easy Access To Many Recreational Pursuits. Immerse Yourself In The Myriad Recreational Opportunities That This Area Affords, From Boating And Fishing To Leisurely Beach Days & Scenic Hikes Along The Many Sections Of Trail Available. Embrace The Vibe Of Rural Living Without Sacrificing Modern Conveniences, As Essential Amenities Lie Within Easy Reach. Just A Short Drive Away, The Vibrant City Of Barrie Beckons With Its Array Of Cultural Attractions, Dining Establishments, & Retail Offerings, Ensuring That Every Need Is Catered To. Additionally, The Charming Towns Of Orillia & Midland Are Mere Minutes Away, Each Boasting Its Own Unique Charm And Attractions. Whether You Envision Crafting A Bustling Business Hub Or Creating A Serene Retreat Amidst Nature’s Embrace, This Remarkable Property Offers The Canvas Upon Which To Manifest Your Dreams. Seize The Opportunity To Immerse Yourself In The Enchanting Allure Of The Region, Where Every Moment Is Infused With The Promise Of Adventure And Possibility. (id:59646)
12824 County Road 16
Waubaushene, Ontario
Unique Commercial & Residential Acreage! Opportunity Knocks! This Property Encompasses 66 Feet Of Coveted Commercial Frontage On County Rd 16,(A Section Of Road That Is A Continuation Of Hwy 12 In Between Coldwater And Waubaushene). The Commercial Lot Consists Of 0.48 Acres, That Leads To The Abutting 41.26 Acres Of Rural Zoned, Treed Land With Views Of Matchedash Bay,And Backs On To 959 Feet Of Hwy 400. The Commercial Lot Includes A Single-Level Building Awaiting Revitalization. This Location Provides An Enticing Opportunity For Entrepreneurs Seeking To Establish Their Presence In A High-Traffic Locale. Adjacent To A Popular Local Flower & Food Shop, The Potential For Foot Traffic Is Abundant, Offering A Promising Foundation For A Range Of Business Ventures. Furthermore, The Allure Of This Location Is Enhanced By Its Convenient Proximity To The Trans Canada Trail, And The Shores Of Georgian Bay. This Property Appeals To Outdoor Enthusiasts And Nature Lovers Alike, Promising Easy Access To Many Recreational Pursuits. Immerse Yourself In The Myriad Recreational Opportunities That This Area Affords, From Boating And Fishing To Leisurely Beach Days & Scenic Hikes Along The Many Sections Of Trail Available. Embrace The Vibe Of Rural Living Without Sacrificing Modern Conveniences, As Essential Amenities Lie Within Easy Reach. Just A Short Drive Away, The Vibrant City Of Barrie Beckons With Its Array Of Cultural Attractions, Dining Establishments, & Retail Offerings, Ensuring That Every Need Is Catered To. Additionally, The Charming Towns Of Orillia & Midland Are Mere Minutes Away, Each Boasting Its Own Unique Charm And Attractions. Whether You Envision Crafting A Bustling Business Hub Or Creating A Serene Retreat Amidst Nature’s Embrace, This Remarkable Property Offers The Canvas Upon Which To Manifest Your Dreams. Seize The Opportunity To Immerse Yourself In The Enchanting Allure Of The Region, Where Every Moment Is Infused With The Promise Of Adventure And Possibility. (id:59646)

