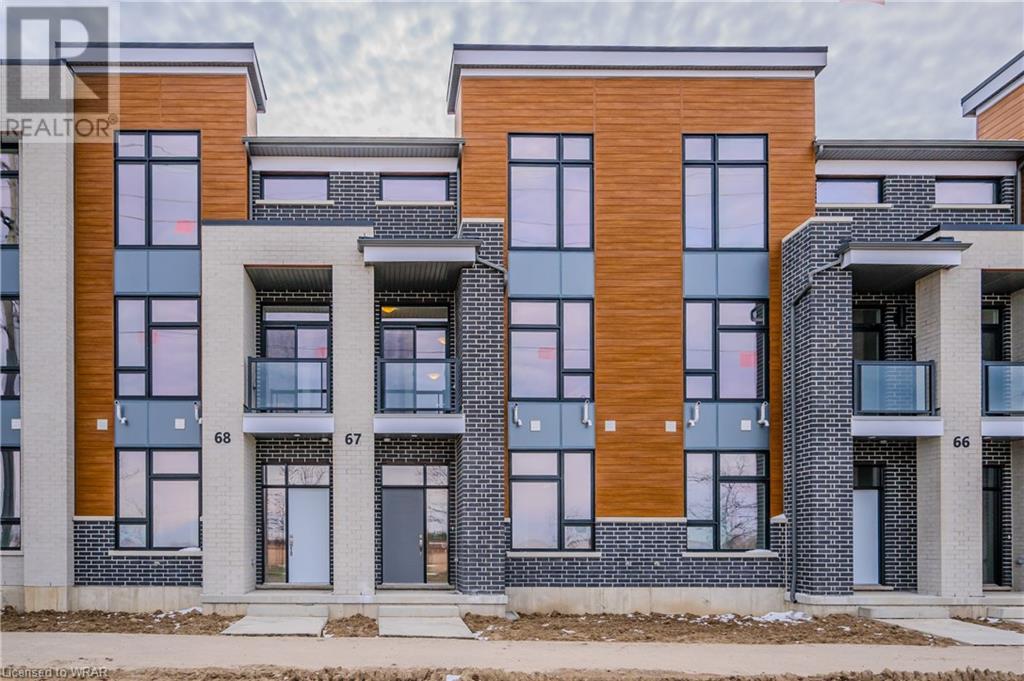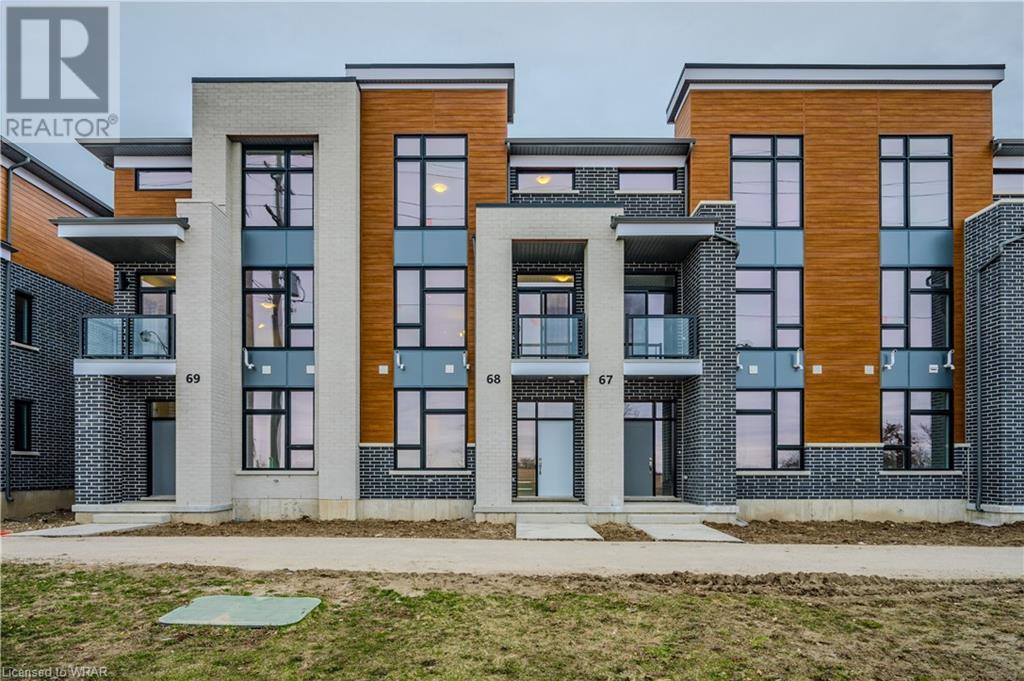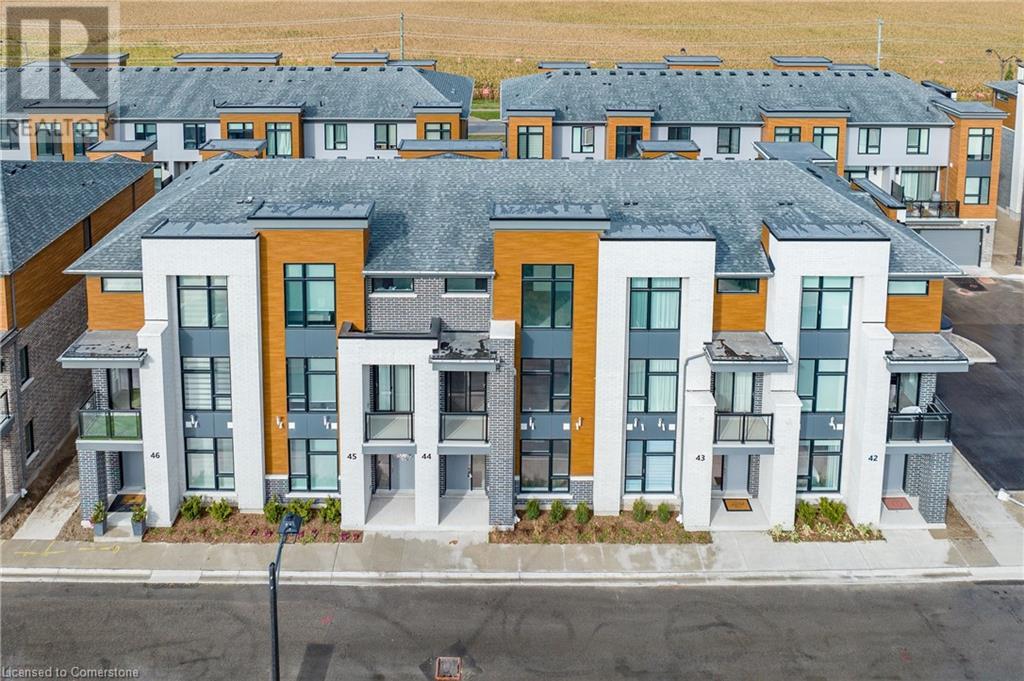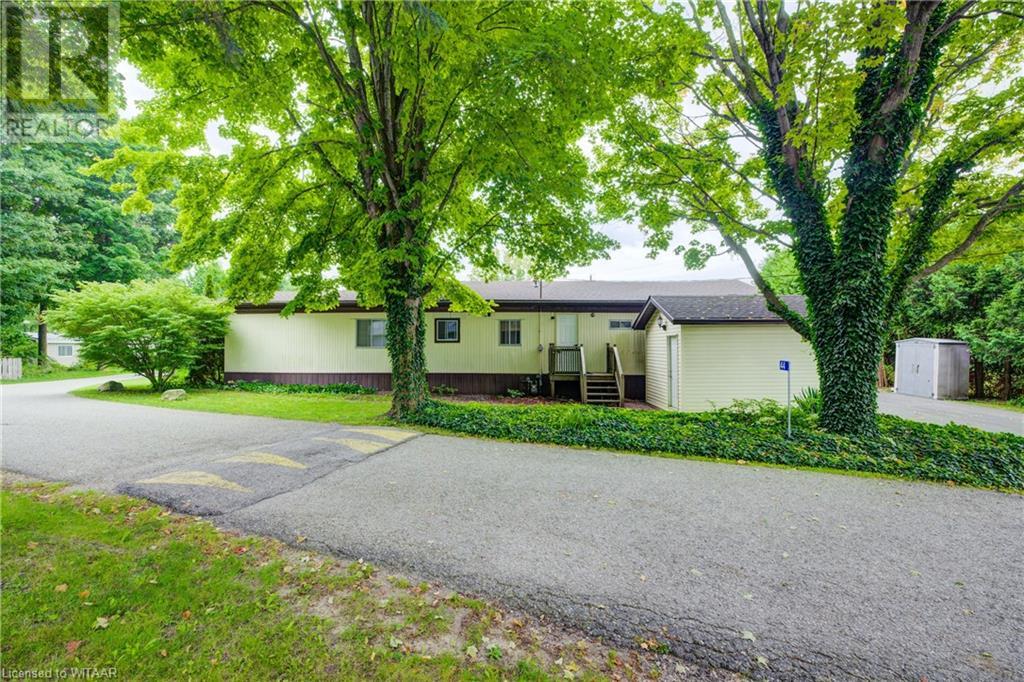105 Activa Avenue
Kitchener, Ontario
Move-In Ready! Better than a townhouse or semi-detached house, only the garage is attached with the neighbor, this carpet free, beautifully updated 3 beds, 2 baths Link Home located in a family friendly neighborhood of Laurentian West. Renovated & freshly painted home offers comfort living experiences. The main floor features a modern kitchen, a generous sized dining area, and a spacious living room with patio door opens to the fenced backyard. Three spacious bedrooms and a 4pc bathroom on the 2nd floor, the master bedroom offering a generous layout with his and hers closets. The basement has the laundry set and lots of storage spaces. This home is located near schools, bus routes, Laurentian Wetlands and Eby Woods Trail, a short drive to Sunrise Shopping Center with many stores and restaurants, and Hwy 7/8 with easy access to 401. (id:59646)
41 West Mill Street Unit# 31
Ayr, Ontario
Over 1,700 sq, ft, 4 bedrooms, a flex/retreat room on the main level, this is a functional home with a convenient set up for anyone. Located in the village of Ayr, 10 mins from the 401, walking distance to groceries & Tim Hortons. This is 41 West Mill St, in the West Mill Landing community. Located in a growing area, the quaint village amenities of Ayr are a short stop away, with schools & an abundance of community life. This 4 bedroom + den layout is rarely offered, providing flexibility to almost anyone, whether just getting started in the market, growing a family or looking for an investment property that checks the boxes. You'll appreciate the open concept, giving you plenty of room & options to design the home to your liking. With high ceilings, there is also plenty of natural light which adds to the warm tones of the home. S/S appliances, a nice breakfast bar with electrical outlets, you'll always be hooked up & ready to go. The walkout to the backyard deck is perfect for winding down & catching some light. With no carpet on the main floor, this is a home that's easy to keep clean. Upstairs you will find 4 bedrooms, 2 bathrooms & your laundry. The master bedroom offers a semi ensuite washroom & a walk in closet. All of the rooms are spacious, well lit & functional. On the lower level, you will find access from the garage into the home. There is an unfinished space which offers many options to your liking. 2 Parking spaces in total (1 garage parking & 1 driveway parking). Currently vacant & ready to move in! (id:59646)
45 Acadia Crescent
St. Catharines, Ontario
Welcome to 45 Acadia Crescent in the vibrant city of St. Catharines! This spacious 2-bedroom, 1.5-bath oversized basement unit has been recently updated with new roof shingles, flooring, and fresh paint, offering a modern and inviting space to call home. Nestled on a generous pie-shaped lot measuring 120 x 165 feet, the property boasts a huge backyard with plenty of outdoor space for relaxation and play. With direct access to the Ferndale schoolyard from the back of the property, it’s perfect for families. Enjoy the convenience of living in a prime location, just a 10-minute drive from Brock University and close to major highways, public transit, and a variety of local amenities. The basement unit also comes with two dedicated parking spaces. This desirable property won't stay on the market for long—don't miss your chance to make it yours! (id:59646)
2 Quebec Street Unit# 207
Guelph, Ontario
ONE BEDROOM/ ONE BATHROOM WITH UNDERGROUND PARKING DOWNTOWN GUELPH. Welcome to The Lofts: Your Dream Downtown Living Space. Discover unparalleled urban living at The Lofts, a premium rental community located directly across from Market Fresh in the heart of downtown. Perfect for young professionals, this prime location offers walking distance access to an array of fantastic local restaurants including Mijida, Baker Street Station, Buon Gusto, Red Brick Cafe and more. Enjoy shopping at Quebec St. Mall and take advantage of the beautiful Speed River trail network for outdoor adventures and scenic strolls. Be the first to live in these newly renovated units, featuring sleek white kitchens and large open concept living spaces. Each unit is equipped with brand new appliances and offers the convenience of your own laundry facilities. Loft-style bedrooms come with modern barn-style doors, and beautiful laminate floors are found throughout the units. Large windows ensure ample natural light, creating a bright and inviting atmosphere. Each unit includes one underground parking space and plenty of storage space. The Lofts comprise 14 exclusive units located on the second floor with a dedicated elevator. Residents have access to a private gym and a lounge, not shared with the rest of the building. Enjoy peace of mind with a rent-controlled building. Units are not owner-owned, eliminating concerns about sudden rent increases above the provincial guideline or owners moving back in for personal use. Experience the best of downtown living at The Lofts, where modern comfort meets vibrant city life. Secure your spot in this desirable community and enjoy a lifestyle of convenience, luxury, and security. (id:59646)
271 Grey Silo Road Unit# 67
Waterloo, Ontario
*** MOVE-IN READY AND SPECIAL INCENTIVES! 2 Years Free Condo Fees credit and your Choice of $25,000 off the price or $25,000 Mortgage rate Buydown. This list price reflects the $25,000 price reduction already applied *** Enjoy countryside living in The Sandalwood, a 1,836 sq. ft. three-storey rear-garage Trailside Townhome. Pull up to your double-car garage located in the back of the home and step inside an open foyer with a ground-floor bedroom and three-piece bathroom. This is the perfect space for a home office or house guest! Upstairs on the second floor, you will be welcomed to an open concept kitchen and living space area with balcony access in the front and back of the home for countryside views. The third floor welcomes you to 3 bedrooms and 2 bathrooms, plus an upstairs laundry room for your convenience. The principal bedroom features a walk-in closet and an ensuite three-piece bathroom for comfortable living. Included finishes such as 9' ceilings on ground and second floors, laminate flooring throughout second floor kitchen, dinette and great room, Quartz countertops in kitchen, main bathroom, ensuite and bathroom 2, steel backed stairs, premium insulated garage door, Duradeck, aluminum and glass railing on the two balconies. Nestled into the countryside at the head of the Walter Bean Trail, the Trailside Towns blends carefree living with neighbouring natural areas. This home is move-in ready and interior finishes have been pre-selected. (id:59646)
271 Grey Silo Road Unit# 68
Waterloo, Ontario
*** MOVE-IN READY AND SPECIAL INCENTIVES! 2 Years Free Condo Fees credit and your Choice of $25,000 off the price or $25,000 Mortgage rate Buydown. This list price reflects the $25,000 price reduction already applied *** Enjoy countryside living in The Sandalwood, a 1,836 sq. ft. three-storey rear-garage Trailside Townhome. Pull up to your double-car garage located in the back of the home and step inside an open foyer with a ground-floor bedroom and three-piece bathroom. This is the perfect space for a home office or house guest! Upstairs on the second floor, you will be welcomed to an open concept kitchen and living space area with balcony access in the front and back of the home for countryside views. The third floor welcomes you to 3 bedrooms and 2 bathrooms, plus an upstairs laundry room for your convenience. The principal bedroom features a walk-in closet and an ensuite three-piece bathroom for comfortable living. Included finishes such as 9' ceilings on ground and second floors, laminate flooring throughout second floor kitchen, dinette and great room, Quartz countertops in kitchen, main bathroom, ensuite and bathroom 2, steel backed stairs, premium insulated garage door, Duradeck, aluminum and glass railing on the two balconies. Nestled into the countryside at the head of the Walter Bean Trail, the Trailside Towns blends carefree living with neighbouring natural areas. This home is move-in ready and interior finishes have been pre-selected. (id:59646)
271 Grey Silo Road Unit# 44
Waterloo, Ontario
*** MOVE-IN READY AND SPECIAL INCENTIVES! 2 Years Free Condo Fees credit and your Choice of $25,000 off the price or $25,000 Mortgage rate Buydown. This list price reflects the $25,000 price reduction already applied *** Enjoy countryside living in The Sandalwood, a 1,836 sq. ft. three-storey rear-garage Trailside Townhome. Pull up to your double-car garage located in the back of the home and step inside an open foyer with a ground-floor bedroom and three-piece bathroom. This is the perfect space for a home office or house guest! Upstairs on the second floor, you will be welcomed to an open concept kitchen and living space area with balcony access in the front and back of the home for countryside views. The third floor welcomes you to 3 bedrooms and 2 bathrooms, plus an upstairs laundry room for your convenience. The principal bedroom features a walk-in closet and an ensuite three-piece bathroom for comfortable living. Included finishes such as 9' ceilings on ground and second floors, laminate flooring throughout second floor kitchen, dinette and great room, Quartz countertops in kitchen, main bathroom, ensuite and bathroom 2, steel backed stairs, premium insulated garage door, Duradeck, aluminum and glass railing on the two balconies. Nestled into the countryside at the head of the Walter Bean Trail, the Trailside Towns blends carefree living with neighbouring natural areas. (id:59646)
151 Otterbein Road Road
Kitchener, Ontario
This impressive, contemporary semi-detached home offers nearly 2068 sq ft of space over two stories, featuring 4 bedrooms, 2.5 bathrooms, and a double car garage. Built by James Gies Construction Ltd, this property is currently on the market for lease. The firm is well-known for its high-standard features, which include 9ft ceilings on the main floor, a convenient powder room, luxury vinyl plank flooring throughout the main level, premium broadloom carpeting on the upper floor, and a 3-piece ensuite.. (id:59646)
806201 County 29 Road Unit# 44
Innerkip, Ontario
Welcome to your perfectly renovated and immaculately maintained mobile home located on a large corner lot in the heart of the park, this home is in a year round living community - Maple Lake Park which also has natural gas. This charming home offers modern comfort and style with so many upgrades including a new roof and driveway (2023), perfect for a growing family or retirees who are looking for convenience and the space of a bungalow. This stunning home features 3 spacious bedrooms, 1.5 bathrooms that have both recently been remodeled and over 1300 sq ft of thoughtfully designed living space. With a good sized deck, you’ll enjoy a peaceful private setting that is perfect for relaxation. The home has an iron out system, water softener and reverse osmosis system. The outbuilding is insulated and approx 8x10 and has it’s own 60 amp breaker. Every detail has been carefully crafted to enhance your living experience, making this true haven to call home. (id:59646)
15 Woodcock Drive Unit# 102
Tillsonburg, Ontario
Fully Furnished short term rental opportunity! Located in the desirable bird subdivision this 2 bedroom 1544 square foot unit gives you the flexibility of not having to sign up for a long term rental. This turnkey unit is available December 2024 to April 2025. Features include main floor living, master bedroom with a 4-piece ensuite, spacious living area, in-suite laundry, and an outside patio space. All exterior maintenance is taken care of including landscaping, grass cutting and all snow removal/ shovelling of walkways. No need to sign up for any utilities or internet, they are included as well. Don’t miss out on this Short-Term Option! (id:59646)
43 - 383 Daventry Way
Middlesex Centre (Komoka), Ontario
Welcome to Daventry Way, a stunning bungalow built by Werrington Homes. The Bourdeux Model offers 2 bedrooms, 2 full bathrooms, a double car garage and high end finishes including white oak Hardwood, 8 ft interior doors, heated floors and EV rough in to name a few. Built in 2021, this home boasts large open concept living space, complete with custom upgrades throughout. A large front bedroom with high ceilings and direct access to a bathroom. The upgraded kitchen features high-end appliances including a gas stove, a large pantry, and an electric fireplace is included in the living/dining area which offers direct access to your private rear yard. The master bedroom is huge and offers a stunning ensuite with heated floors, a large walk in shower and double vanity. a huge WIC finishes the master. in the desirable and growing community of Kilworth & Komoka, this home is just minutes from London's booming west-end. Enjoy easy access to the conveniences of the city as well as the natural beauty of the Komoka Provincial Park. Excellent schools are also nearby. Don't miss your chance to see this incredible home - book your showing today! (id:59646)
88612 Mcdonald Line
Huron East, Ontario
52 Acre Farm with 32 workable acres. Harriston Loam, Convenient corner farm with a 2 bedroom, 1 bath mobile home that is in good shape. There is a 54 X 30 shed for storage and lots of mature trees to provide beautiful, quiet country living surrounded by open space and there is a lucrative hydro rental contract for one acre on the corner of the farm. Whether you are looking for a gorgeous building lot, an affordable country living space that generates income from land rent, or just land and sever off the buildings, this farm ticks all the boxes. (id:59646)













