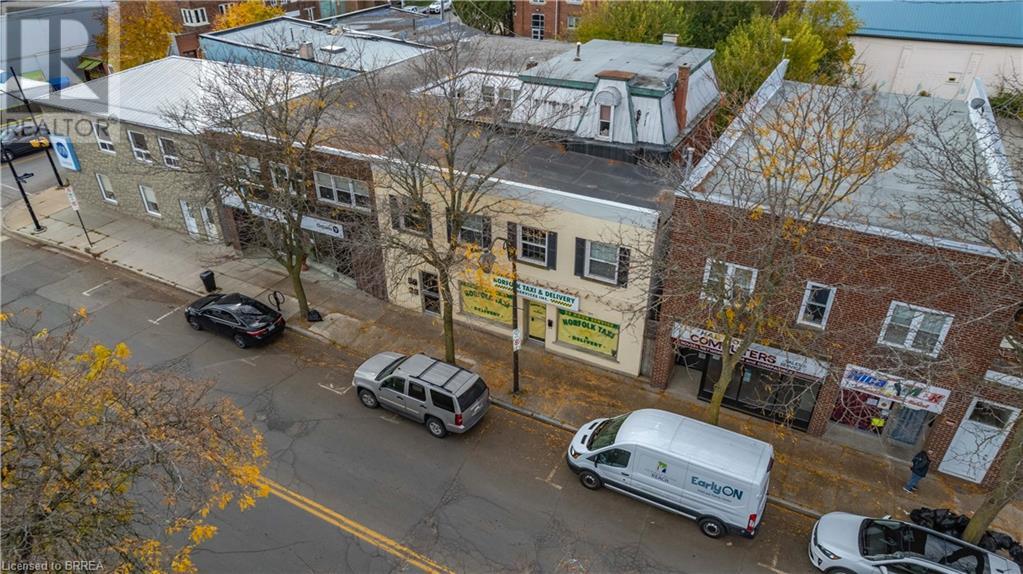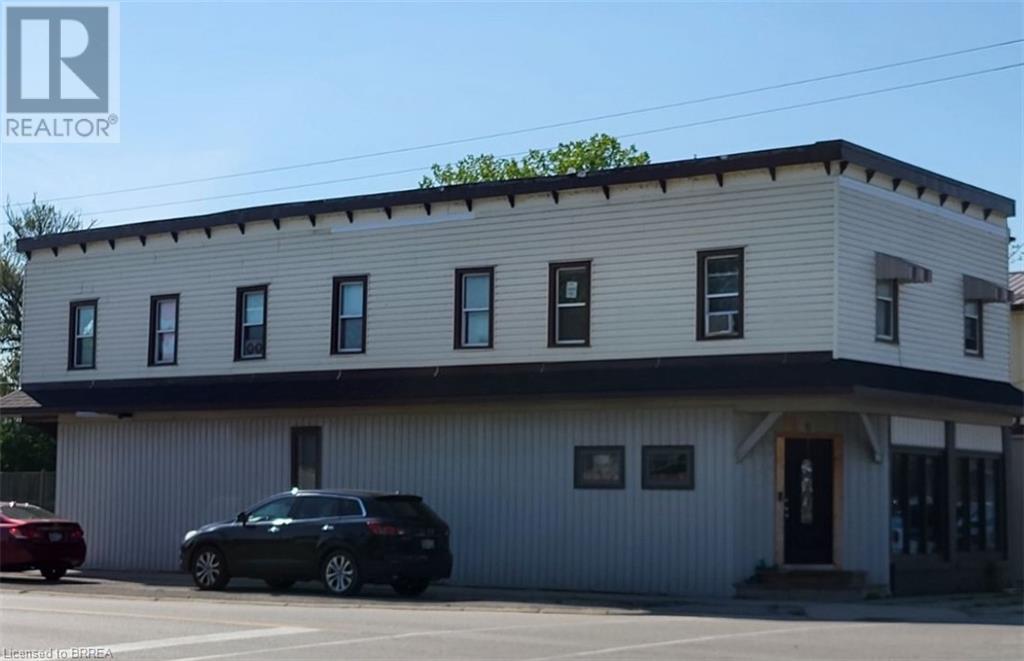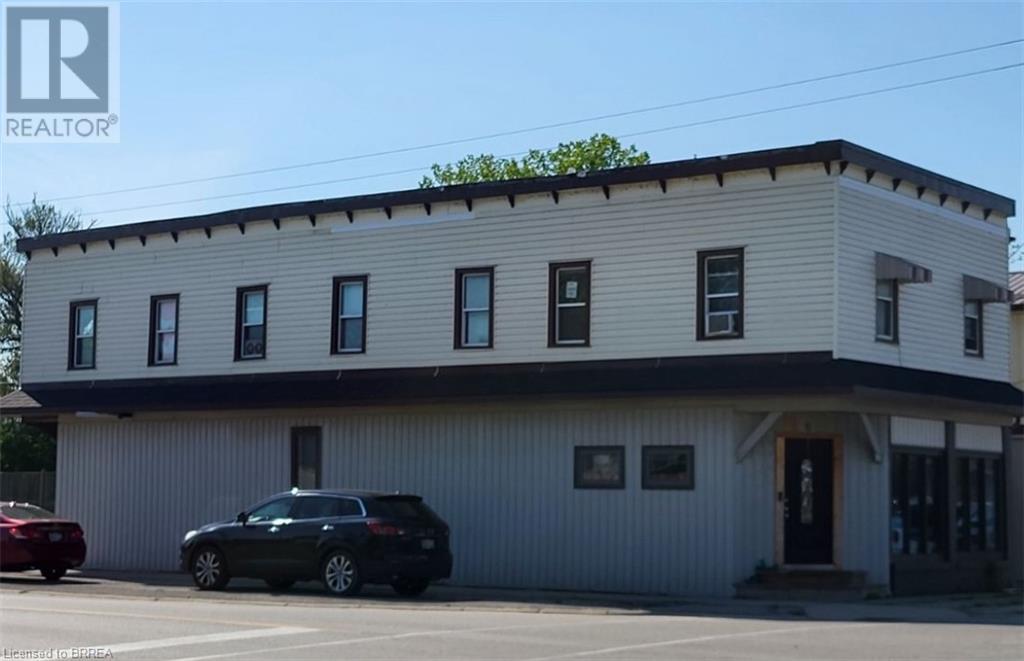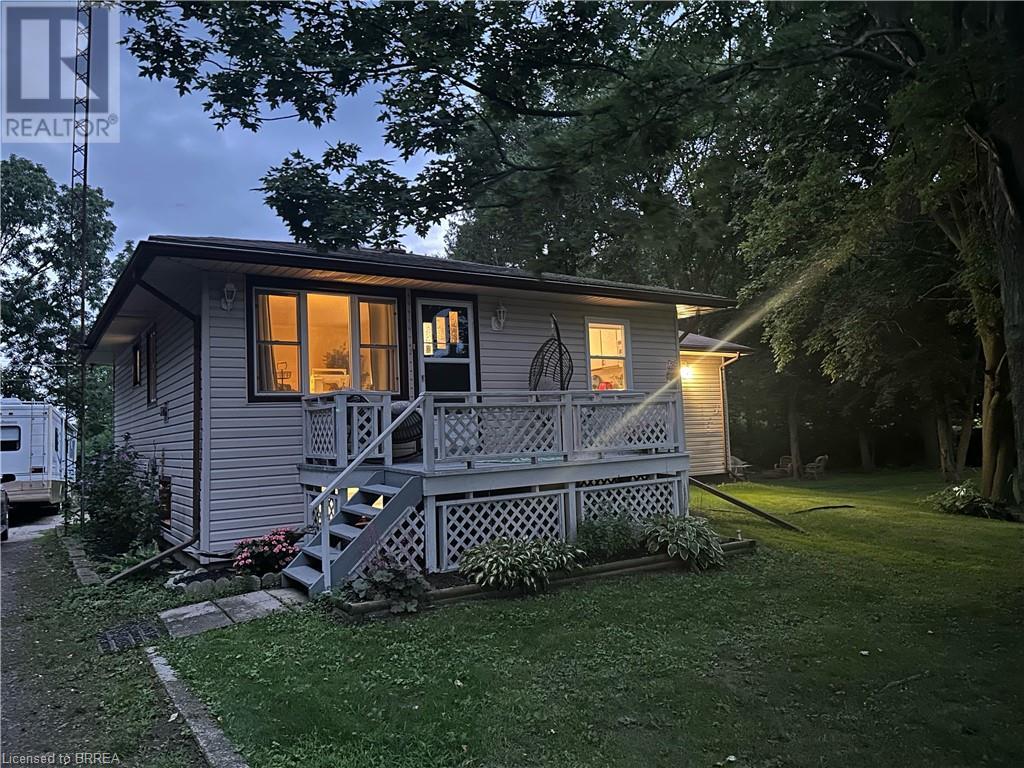40 Albert Street
Cambridge, Ontario
Quality built by Melridge Homes, this 1600 square foot home has 9 foot ceilings on the main floor, 3 bedrooms, 2 bathrooms and an open concept layout. There is an ensuite for the primary room, and this home is carpet free with ceramic and wood laminate flooring throughout and carpet free stairs. Basement is partially finished and will include a rough in for a third bathroom. Option to have the basement fully finished. The builder will grade and sod front, side and back yard. Peace of mind with 7 year Tarion New Home Warranty Plan. Builder will provide new survey. Taxes shown are approximate as property has not been assessed yet. (id:59646)
38 Albert Street
Cambridge, Ontario
Quality built by Melridge Homes, this 1600 square foot home has 9 foot ceilings on the main floor, 3 bedrooms, 2 bathrooms and an open concept layout. There is an ensuite for the primary room, and this home is carpet free with ceramic and wood laminate flooring throughout and carpet free stairs. Basement is partially finished and will include a rough in for a third bathroom. Option to have the basement fully finished. The builder will grade and sod front, side and back yard. Peace of mind with 7 year Tarion New Home Warranty Plan. Builder will provide new survey. Taxes shown are approximate as property has not been assessed yet. (id:59646)
10 Glebe Street
Cambridge, Ontario
This commercial residential building is right in the heart of The Gaslight District! Literally across the street. The main level commercial space has been a thriving hair salon for decades and there is a large 2-bedroom unit apartment above. MAIN LEVEL; This would be a great opportunity for a beauty professional to owner occupy this turn key hair salon business and live in the apartment or rent it out for the added income. There is parking in the back with 4 dedicated spots and the driveway could easily accommodate another three vehicles. There is plenty of street front parking too. The property is zoned C1RM1 which allows for many different types of businesses and also the opportunity to build more units. In 2020, the owners were considering adding on and had an architectural concept design created for the property which would add an additional 7 apartments (which would have been subject to approval). Buyer must do their own due diligence. APARTMENT LEVEL; Separate back private entrance with a large deck, eat-in kitchen, living room with sliders to a balcony, two good size bedrooms, a full washroom with skylight and a storage/utility/laundry room. There is also a large storage shed at the back of the building. With The Gaslight District as a neighbor your future business would have amazing exposure to huge population of potential clients. Steps from The Hamilton Family Theatre, U of W School of Architecture, River trails, shopping, restaurants, parks and public transit. (id:59646)
10 Glebe Street
Cambridge, Ontario
This commercial residential building is right in the heart of The Gaslight District. Literally across the street. The main level commercial space has been a thriving hair salon for decades and there is a large 2-bedroom unit apartment above. MAIN LEVEL; This would be a great opportunity for a beauty professional to owner occupy this turn key hair salon business and live in the apartment or rent it out for the added income. There is parking in the back with 4 dedicated spots and the driveway could easily accommodate another three vehicles. There is plenty of street front parking too. The property is zoned C1RM1 which allows for many different types of businesses and also the opportunity to build more units. In 2020, the owners were considering adding on and had an architectural concept design created for the property which would add an additional 7 apartments (which would have been subject to approval). Buyer must do their own due diligence. APARTMENT LEVEL; Separate back private entrance with a large deck, eat-in kitchen, living room with sliders to a balcony, two good size bedrooms, a full washroom with skylight and a storage/utility/laundry room. There is also a large storage shed at the back of the building. With The Gaslight District as a neighbor your future business would have amazing exposure to huge population of potential clients. Steps from The Hamilton Family Theatre, U of W School of Architecture, River trails, shopping, restaurants, parks and public transit. (id:59646)
47 East Vista Terrace
Quinte West, Ontario
Welcome to this exquisite, newly constructed 4-bedroom residence, ideally situated with a 3-car garage and a serene backdrop of land. Just a 4-minute walk to the picturesque lake, this home offers both tranquility and convenience. The expansive Great Room features soaring ceilings, vinyl scratch and water resistant flooring, a cozy gas fireplace, and large windows that flood the space with natural light. The upgraded kitchen boasts elegant white cabinetry, a central island, a breakfast area, and double garden doors leading to a future deck, which will be installed by the builder. A separate dining room with vinyl scratch and water resistant floors and a generous window provides an ideal space for entertaining. On the upper level, the primary suite includes a luxurious 5-piece ensuite, a walk-in closet, and an additional closet. Three additional well-sized bedrooms are thoughtfully designed, one of which includes a walk-in closet. This floor also includes a 4-piece bath and a conveniently located laundry room. The basement, with its 8 1/2 foot ceilings and large windows, offers great potential for a future recreation room, two additional bedrooms, a bathroom, and ample storage space. The builder will complete the driveway paving, deck installation, and sod placement for both the front and back yards. Taxes are yet to be assessed. Enjoy the proximity to local vineyards and wineries, with easy access to nearby towns—just a 10-minute drive to Trenton, 12 minutes to Brighton, and 22 minutes to Belleville. (id:59646)
14 Colborne Street N
Simcoe, Ontario
Welcome to 14 Colborne Street North in the beautiful Town of Simcoe. Excellent opportunity here for investors for an great cash flowing property to add to their portfolio. This property offers 5 residential units and 1 commercial space in a premium location, operating at a cap rate of over 7%, which currently includes a vacant commercial space. Make sure to book your private viewing before it is gone! (id:59646)
189 Townline Street
St. Williams, Ontario
This is an excellent opportunity to add a valuable asset to your portfolio. 7.5% CAP RATE - Gross rental income of $43,770. This property is located in a prime location with fantastic exposure, close to the lake in the quaint town of St. Williams. All units are rented and rental increases have been assigned. Enbridge just installed a new gas meter. Annual furnace service completed and all mechanicals working well. This is a great opportunity! (id:59646)
189 Townline Street
St. Williams, Ontario
This is an excellent opportunity to add a valuable asset to your portfolio. 7.5% CAP RATE - Gross rental income of $43,770. This property is located in a prime location with fantastic exposure, close to the lake in the quaint town of St. Williams. All units are rented and rental increases have been assigned. Enbridge just installed a new gas meter. Annual furnace service completed and all mechanicals working well. This is a great opportunity! (id:59646)
14 Colborne Street N
Simcoe, Ontario
Welcome to 14 Colborne Street North in the beautiful Town of Simcoe. Excellent opportunity here for investors for an great cash flowing property to add to their portfolio. This property offers 5 residential units and 1 commercial space in a premium location, operating at a cap rate of over 7%, which currently includes a vacant commercial space. Make sure to book your private viewing before it is gone! (id:59646)
163865 Brownsville Road
Brownsville, Ontario
Discover your private country sanctuary with town conveniences close by at 163865 Brownsville Road. This expansive property boasts 4 bedrooms and 2 bathrooms, nestled on a spacious lot adorned with lush mature trees and the tranquil Stoney Creek weaving through the side and back of the property. Step into a carpet- free environment throughout the home, where the family room beckons with a captivating fireplace, perfect for intimate gatherings on chilly nights. The generously-sized eat-in kitchen offers abundant storage and counter space, catering to culinary enthusiasts. Natural light floods the main level living room through large windows, offering picturesque views of the wooded surroundings. Step down to direct backyard access, seamlessly blending indoor and outdoor living. The primary bedroom exudes an open and airy ambiance, complemented by a soothing neutral palette. Accompanying this level is an additional bedroom and a conveniently located 4-piece washroom complete with a new toilet that is perfect for family and guests. Venture to the lower level to discover two more spacious bedrooms, one with a farmhouse fan/light fixture with a remote, and another versatile room suitable for a workshop or office, tailored to your lifestyle. The luxurious washroom boasts exposed ceilings, a dual vanity, new macerator toilet, separate shower, and a new exquisite standalone soaking tub, promising indulgent relaxation. Outside, the backyard transforms into a serene retreat, featuring a sprawling deck with a rejuvenating hot tub, firepit, a spacious flat grass area, a convenient storage shed, and the calming presence of the flowing creek. Additional highlights include ample parking, accommodating RVs/trailers, two additional out buildings, and a sizable detached garage that includes a combination wood/electric furnace at the rear of the home. Seize the opportunity to own this remarkable property. Schedule your showing today and embark on a journey to your dream home. (id:59646)
77767 Norma Street
Bluewater (Bayfield), Ontario
Welcome to your dream getaway! This charming trailer, nestled on a premium lot, boasts breathtaking lakefront views and stunning sunsets over Lake Huron. The large deck off the back of the trailer is perfect for enjoying your serene surroundings and entertaining guests.Inside, you'll find two cozy bedrooms and a modern bathroom, ensuring comfort and convenience. The heart of the home features a spacious kitchen with a large island and seating, making it an ideal space for family gatherings and meal preparation. 5 appliances are included, providing you with everything you need to make this space your own. Located just minutes from the quaint town of Bayfield, you'll have easy access to unique shops and delightful restaurants. Please note that this mobile home is being sold as-is, where-is, providing you with the opportunity to customize it to your liking. Don't miss your chance to experience the tranquility of lakeside living in this perfect retreat! **** EXTRAS **** Property and appliances in as is/where is condition with no representation or warranties due to lender takeover (id:59646)
46676 Mapleton Line
Aylmer (Ay), Ontario
Welcome to your dream country retreat! This beautifully renovated 4-bedroom, 3-bathroom home is set on 22.2 acres of picturesque landscape. The property boasts a mix of bush, expansive open spaces, a custom built trail with jumps, all enhanced by a peaceful creek running through. The home features a large covered wrap-around concrete veranda and an oversized back deck, ideal for soaking in the serene views. Inside, you'll find a spacious and oversized living room, perfect for relaxation and gatherings, along with a large dining area that's ideal for entertaining. The updated kitchen boasts contemporary finishes and high-end appliances, making it a chefs delight. As an added bonus there is a finished basement and geothermal heating & cooling for year-round comfort. The detached oversized 2-car garage includes additional workspace, ideal for hobbies or storage. With stunning landscaping and every detail thoughtfully updated you won't want to miss out! **** EXTRAS **** Kitchen updated 2020. (id:59646)













