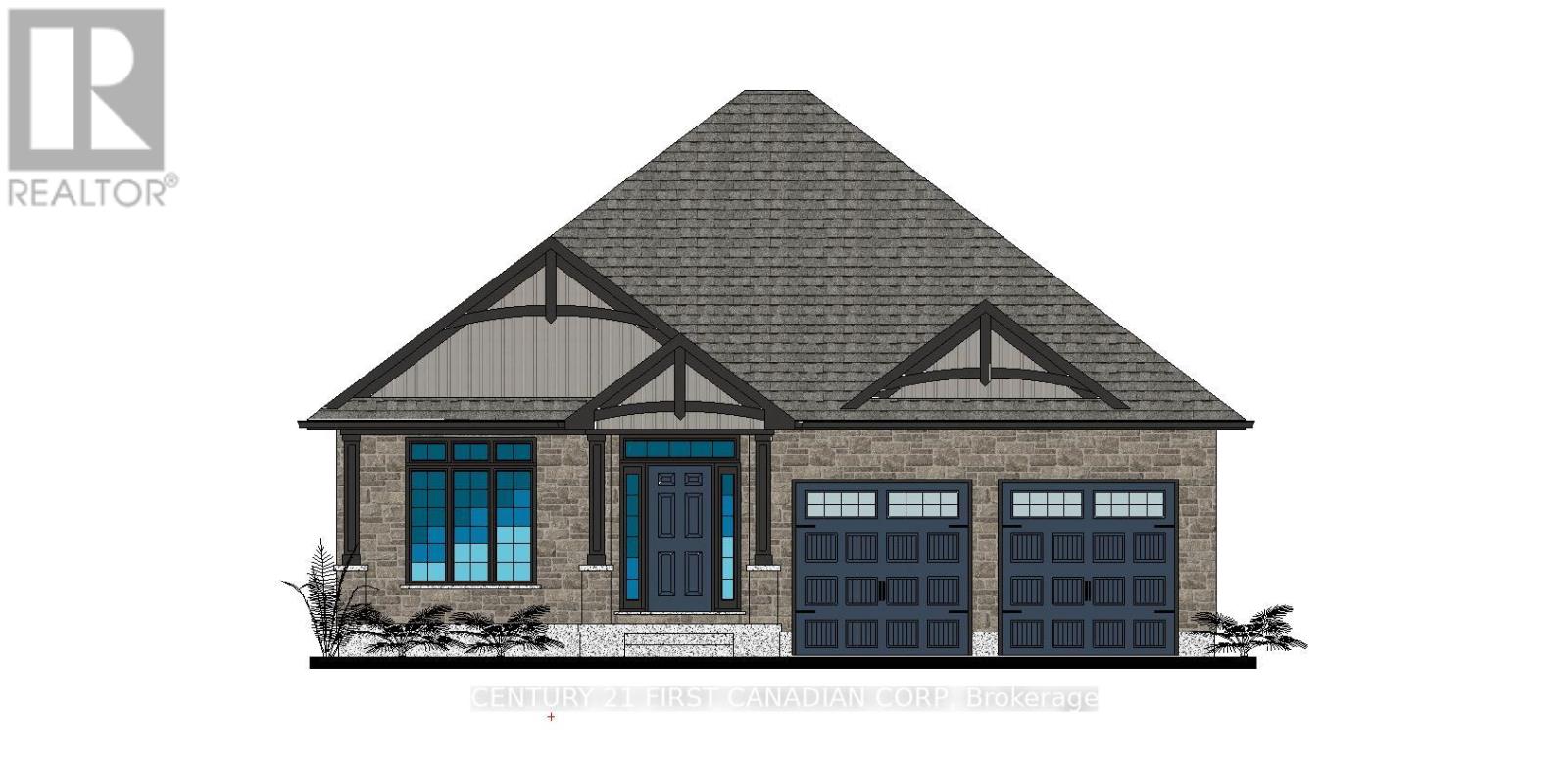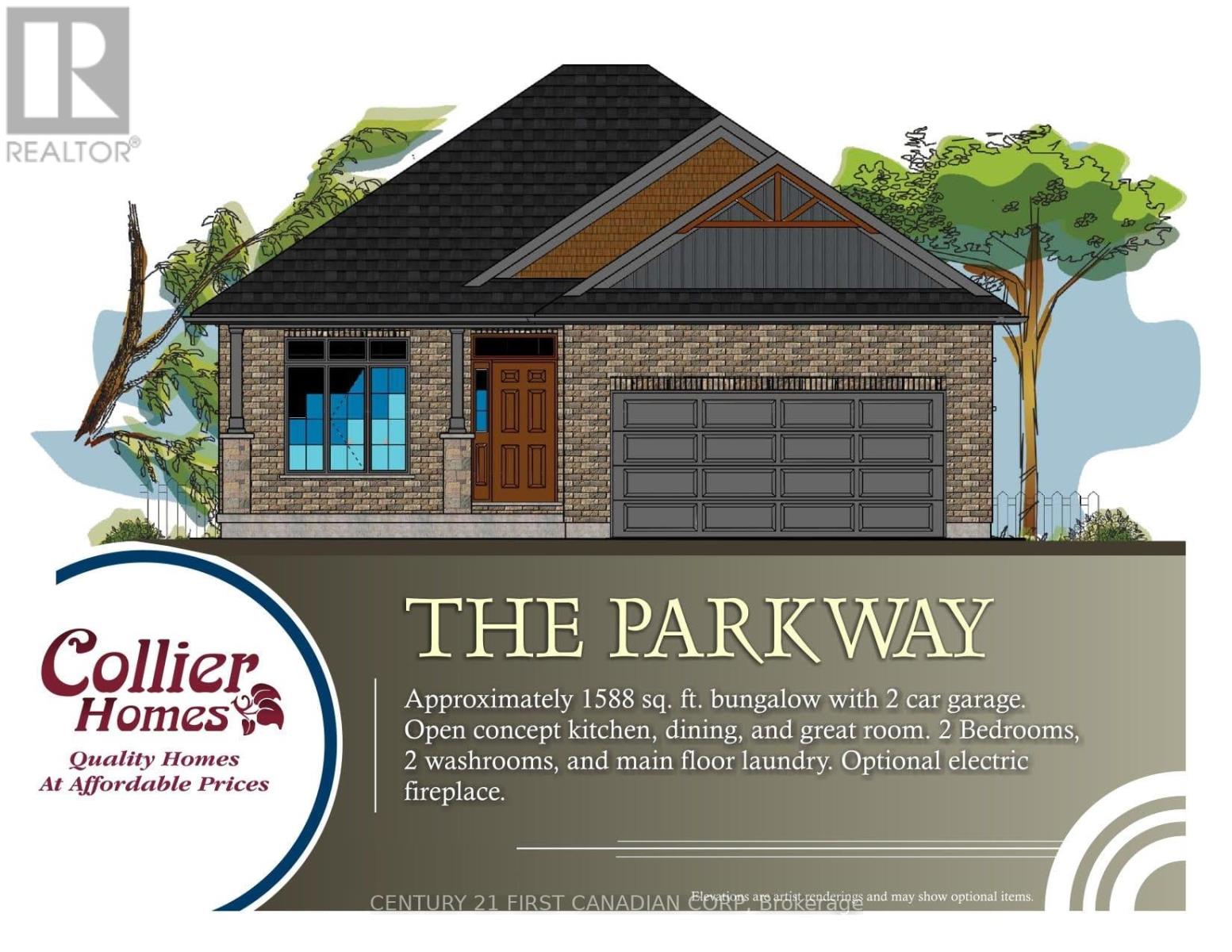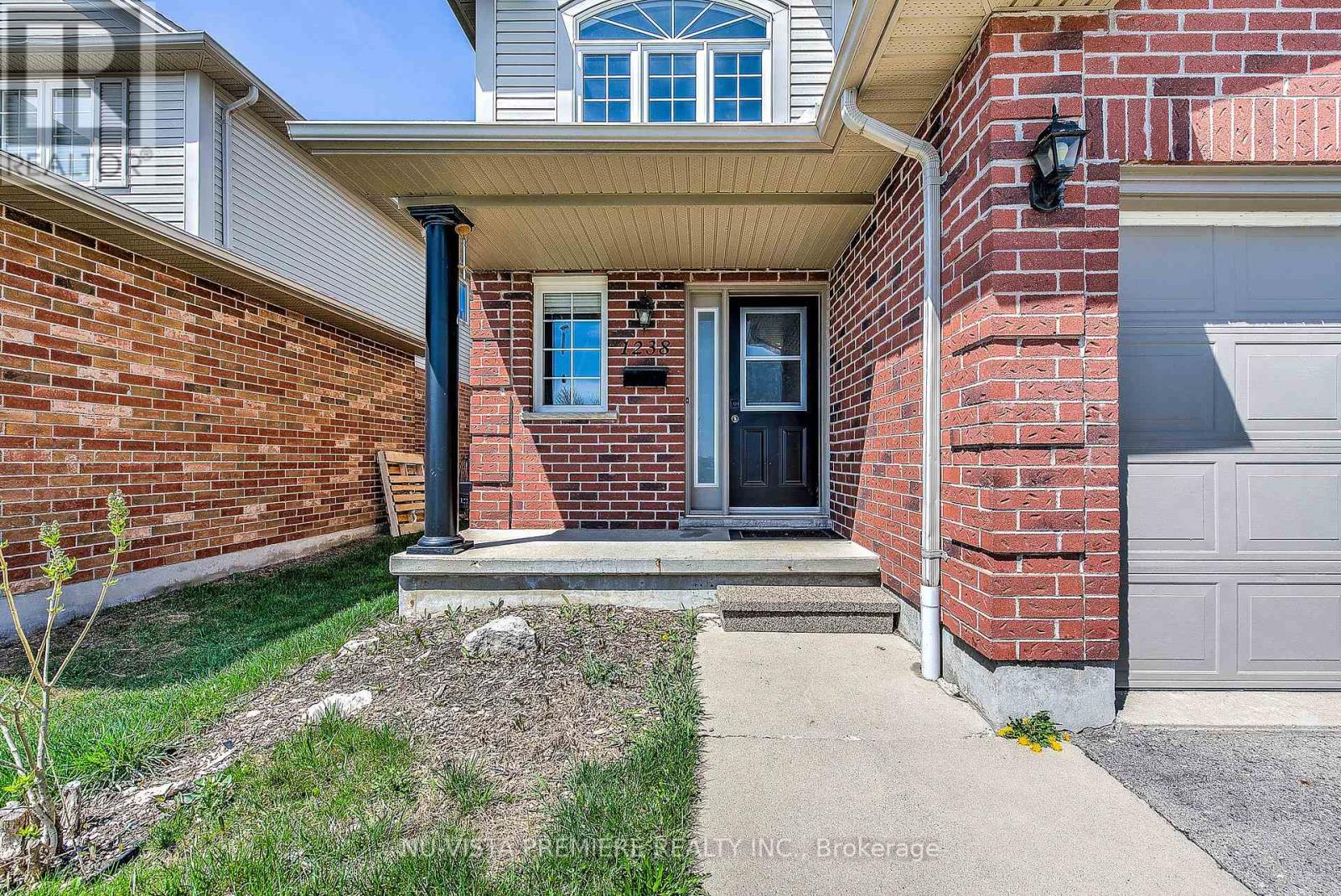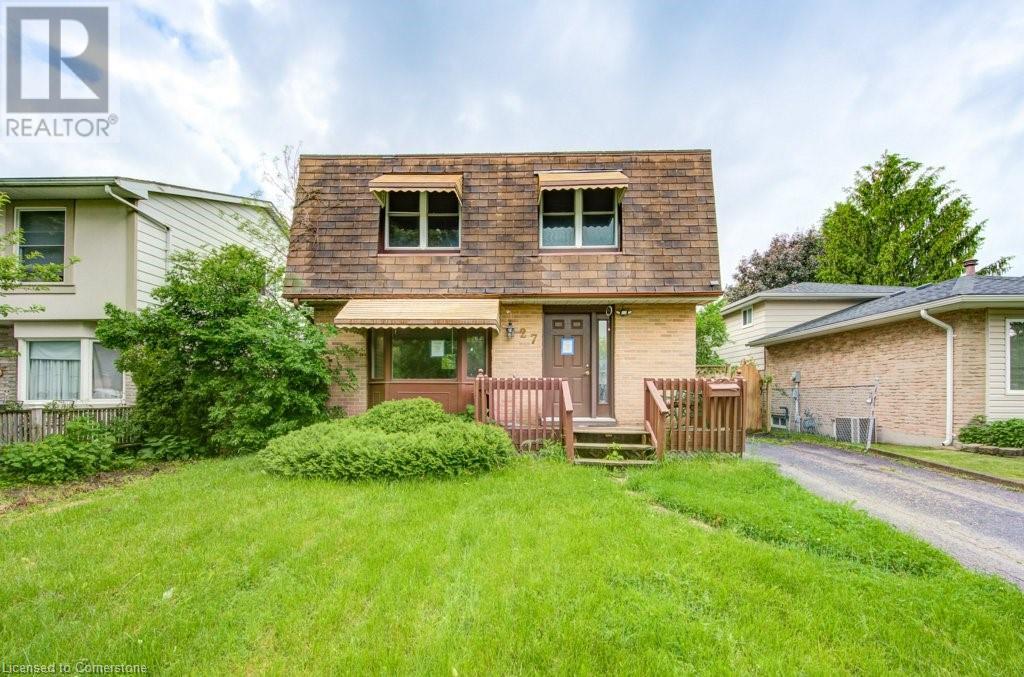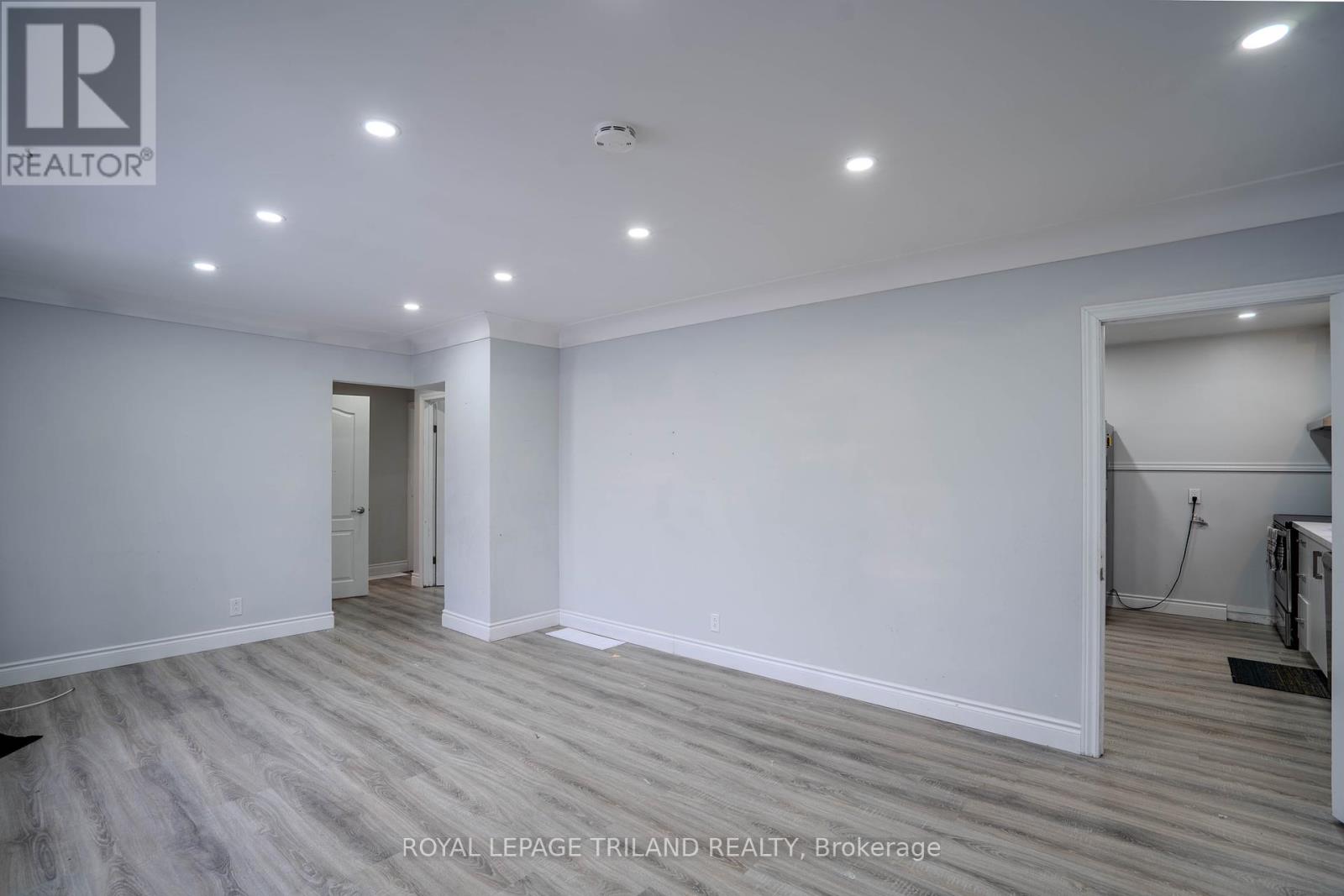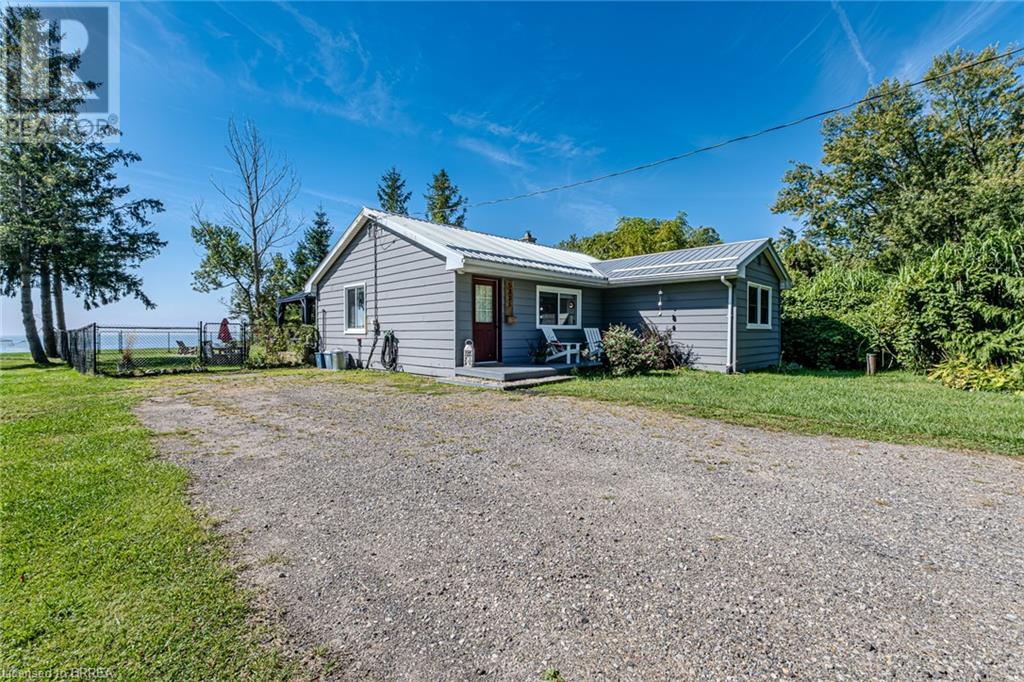9696 Currie Road
Dutton/dunwich (Wallacetown), Ontario
Excellent opportunity for investment. Five (5) heated buildings for over 30,000 sqft. This multi generational sawmill has a unique layout allows for many different uses. Continue as a sawmill for custom timber, pallets, animal bedding, mulch or use for heated storage for specialty equipment. The buildings utilize 20% of the lot allowing for future development. Strategically located near Hwy 3 (Talbot Line) and close to Hwy 401. **** EXTRAS **** Legal Desc. PT LT 3 E/S BLK M PL 44 DUNWICH; LT 9-14 BLK M PL 44 DUNWICH; BLK G, H PL 108 DUNWICH; PT PARKLT 1 E/S CURRIE ST, 2, 4 E/S BLK N PL 44 DUNWICH; PT NELSON ST PL 44 DUNWICH (CLOSED BY E240222) AS IN E348769 EXCEPT PT 1, 11R9818 (id:59646)
23263 Pioneer Line
West Elgin (Rodney), Ontario
This facility boasts 29,773 square feet of interior space, including office and storage areas, and is set on nearly 3 acres of land. Ideally located just 6 minutes from Highway 401, it offers low property taxes and utility costs. The building features 8 large doors, including roller shutters, bypass, and garage doors ranging in size from 19' x 16' to 10' x 10'. It is equipped with multiple cranes capable of lifting up to 15,000 lbs., a 6' x 14' programmable plasma cutter, and much more (full equipment list available upon request). Currently utilized for industrial metal manufacturing. (id:59646)
2702 Dingman Drive E
London, Ontario
Zoning is Urban Reserve. 3+1 Bedroom bungalow with a detached garage on an expansive 2 acre lot. Ideally located near Costco and expanding south end of London. Municipal water and septic system (id:59646)
28 Greenbrier Ridge
Thames Centre (Dorchester), Ontario
Absolutely stunning home in one of the most prestigious areas in Dorchester. This incredible 2-storey, 4-bedroom, 3-bath home has itall. 2900 Square feet of immaculate finished space. Quartz countertops with a beautiful modern kitchen. The living room features highceilings with large windows and double sliding patio doors, which bring in tons of natural light and make this home very bright andinviting. The gorgeous fireplace in the living room with built-ins provide a cozy and welcoming atmosphere, flowing into an open conceptkitchen which creates a layout ideal for entertaining friends and functional for meal prep and the discerning chef in the family. This Stone Haven design home features many high end finishes, such as stone and James Hardie concrete board exterior, triple-car garage with a pass-thru tothe back yard, incredible fireplace, high-end stainless appliances, incredible Highview kitchen, engineered hardwood flooring,mechanical/electronic blinds, double sinks in both bathrooms, heated floors in the ensuite, and an incredible location at the end of a very quiet street. Book your private showing today. (id:59646)
144 Aspen Parkway
Aylmer (Ay), Ontario
Ravine Lot!!. This 1705 Bungalow has a beautiful modern spacious layout with an open Concept kitchen, great room and dining room.2-car garage, 2-bedroom layout on the main, with the bedrooms at separate ends of the home for utmost privacy. 4pc Main bathroomwith a walk-in closet, and a large ensuite bath in the master bedroom. This home also offers a separate entrance (Walk-out basement),additional rough-in for a basement kitchen and laundry, plus a gorgeous, private ravine lot. (basement plan will include a patio door -currently not shown on the drawings). (id:59646)
106 Aspen Parkway
Aylmer, Ontario
Pond Lot!!. The Parkway Model. 1588 sq. ft. bungalow with 2 car garage. Open concept kitchen, dining, andgreat room. 2 Bedrooms, 2 washrooms, and main floor laundry. This home also offers a separate entrance(look-out lot with large windows that offer lots of light in the lower area). Additional rough-in for a basementkitchen and laundry. This is an amazing opportunity to build your dream home in a gorgeous, private setting,with a spectacular lot that faces a small serene pond. (id:59646)
1238 Darnley Boulevard
London, Ontario
Great Location Near Hwy 401, Across From The Park, Splash Pad, And Bus Stop. This Two-Story Home Is Nestled In The Heart Of The Summerside, With 4 Bedrooms, And 4 Bathrooms. Enter The Grand Foyer Which Leads To An Open concept dining Room/ Kitchen/ Living Room. Upstairs Features A Grand Primary Bedroom With An Ensuite And Walk-In Closet. A Family Bathroom And 2 Generous Bedrooms Are Located On That Same Floor. Enjoy Barbequing All Summer Long On Your Private Patio In Your Fully Fenced Rear Yard . Family Friendly Neighborhood With Easy Access To Schools, Restaurants, Shopping Center, Costco, All Major Banks, Universities, Highway, Soccer Fields, And Splash Pad. This Home Is Also Within Walking Distance To The School. (id:59646)
27 Edmunds Crescent
London, Ontario
Located within walking distance to Westminster Ponds and trails, this charming home features 3 bedrooms and 1.5 bathrooms. The main level boasts newer flooring and new paint. Renovations have been started but looking for a handyman to complete the job and make it shine. The property is vacant and ready for immediate possession. (id:59646)
A - 103 Churchill Street
Chatham-Kent (Chatham), Ontario
Welcome to this modern, updated three-bedroom unit, offering comfortable living available for immediate occupancy. The four-piece washroom is elegantly designed, combining both style and functionality. Newer appliances enhance the contemporary space, while in-unit laundry simplifies your daily routine. Located near the hospital, schools, shopping, and Highway 401, this unit offers both accessibility and a quiet residential atmosphere. Utilities are NOT included in the rent. (id:59646)
103 Churchill Street
Chatham-Kent (Chatham), Ontario
IN LAW-SUITE! This beautifully renovated brick bungalow on a spacious 60ftx150ft lot is the perfect blend of modern style and timeless charm. Featuring a fully equipped in-law suite, this property offers flexibility and potential as a mortgage helper. The main level includes three bedrooms, a four-piece bathroom, and a bright living room, while the lower level adds two bedrooms, a second four-piece bathroom, and an open kitchen/living area. Laundry on both levels ensures convenience. With modern upgrades throughout, including updated bathrooms, flooring, and new, top-quality appliances, this home is move-in ready. The large backyard is ideal for gatherings, and a spacious garage offers ample storage. Don't miss the chance to make this unique property your own perfect for family living or a smart investment! (id:59646)
5331 Grand Canyon Road
Port Stanley, Ontario
Welcome to your private retreat in the 4 season lake house! Nestled on nearly 2 acres of picturesque land in Port Stanley, this waterfront cottage offers a serene escape from the everyday hustle. As you step inside, you'll be greeted by a bright and airy open-concept kitchen, dining, and living area, perfect for both relaxation and entertaining. The cozy living space features a charming fireplace and a glass sliding door that opens to a fenced patio area—ideal for enjoying the gentle lake breezes and tranquil surroundings. The cottage boasts three generously sized inviting bedrooms and a well-appointed 3-piece bathroom, ensuring comfort and convenience. The large unfinished basement provides ample storage space for all your seasonal gear and personal items. Prepare to be captivated by breathtaking views, stunning sunsets, and the soothing sound of the waves lapping against the shore. Located just a short drive from the marina, the beach, the lift bridge, and all the amenities Port Stanley has to offer, this gem promises a relaxing and enjoyable lifestyle. Don’t miss the opportunity to experience this peaceful oasis for yourself! (id:59646)
5331 Grand Canyon Road
Port Stanley, Ontario
Welcome to your private retreat! Nestled on nearly 2 acres of picturesque land in Port Stanley, this waterfront cottage offers a serene escape from the everyday hustle. As you step inside, you'll be greeted by a bright and airy open-concept kitchen, dining, and living area, perfect for both relaxation and entertaining. The cozy living space features a charming fireplace and a glass sliding door that opens to a fenced patio area—ideal for enjoying the gentle lake breezes and tranquil surroundings. The cottage boasts three generously sized yet inviting bedrooms and a well-appointed 3-piece bathroom, ensuring comfort and convenience. The large unfinished basement provides ample storage space for all your seasonal gear and personal items. Prepare to be captivated by breathtaking views, stunning sunsets, and the soothing sound of the waves lapping against the shore. Located just a short drive from the marina, the beach, the lift bridge, and all the amenities Port Stanley has to offer, this gem promises a relaxing and enjoyable lifestyle. Don’t miss the opportunity to experience this peaceful oasis for yourself! Landlord is looking for A+ tenants and requires proof of income, a credit check and application from. 1 year lease required. Price is PLUS all utilities. (id:59646)





