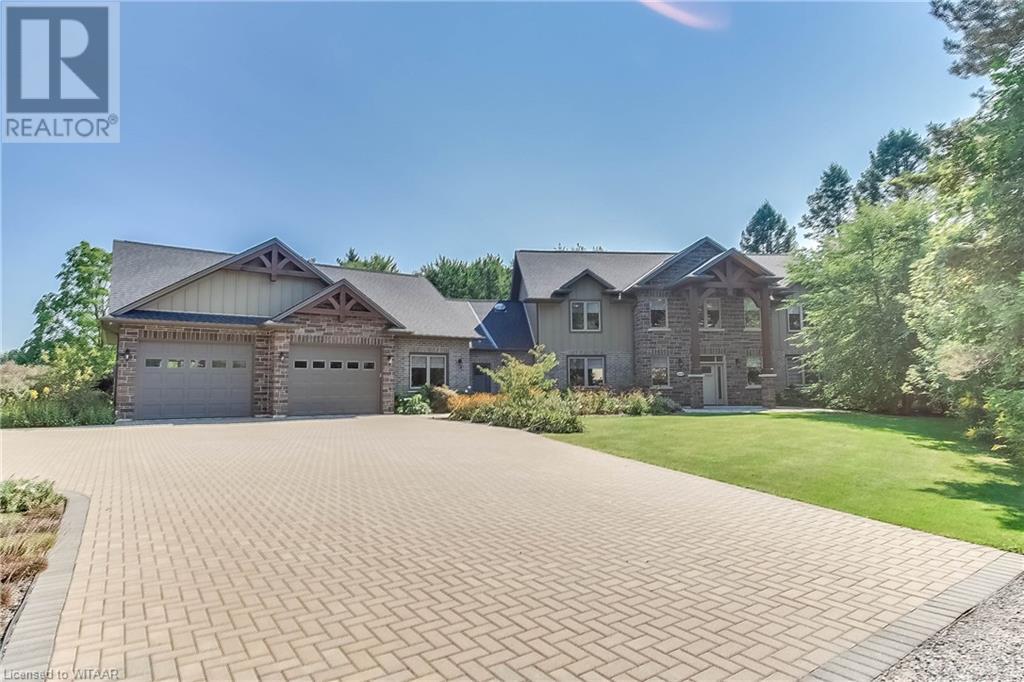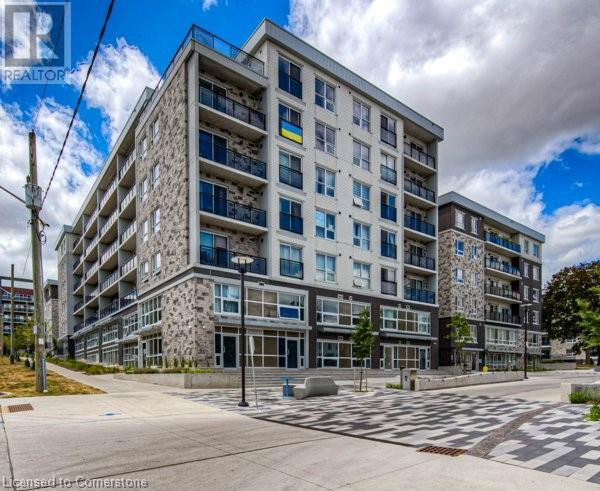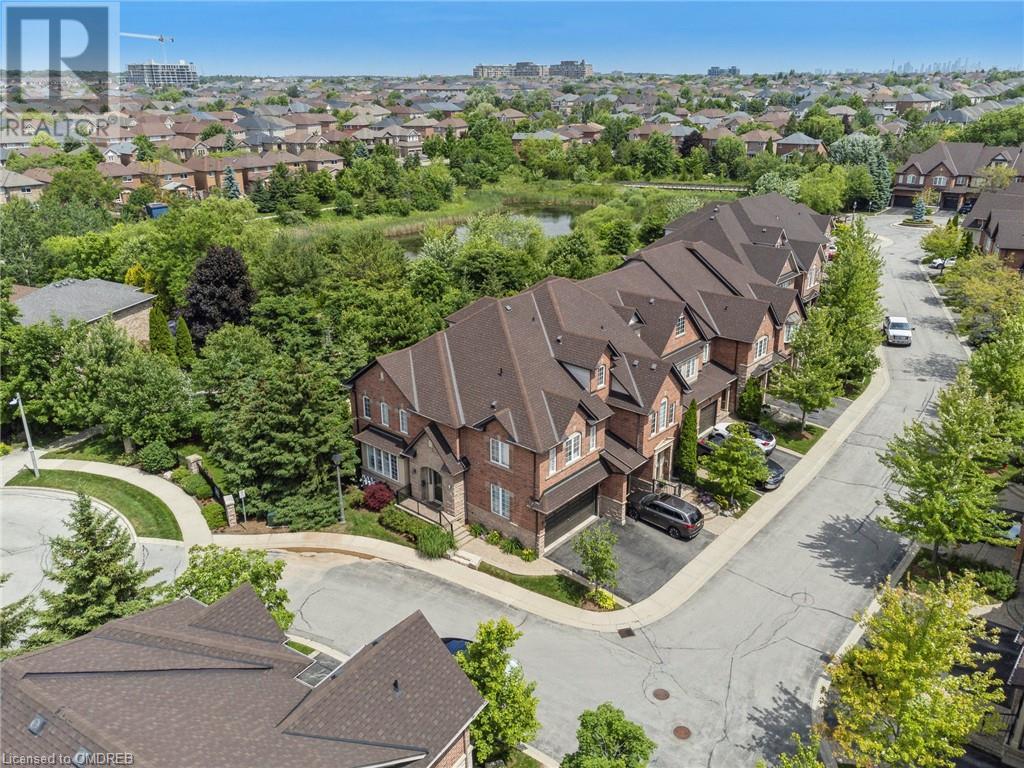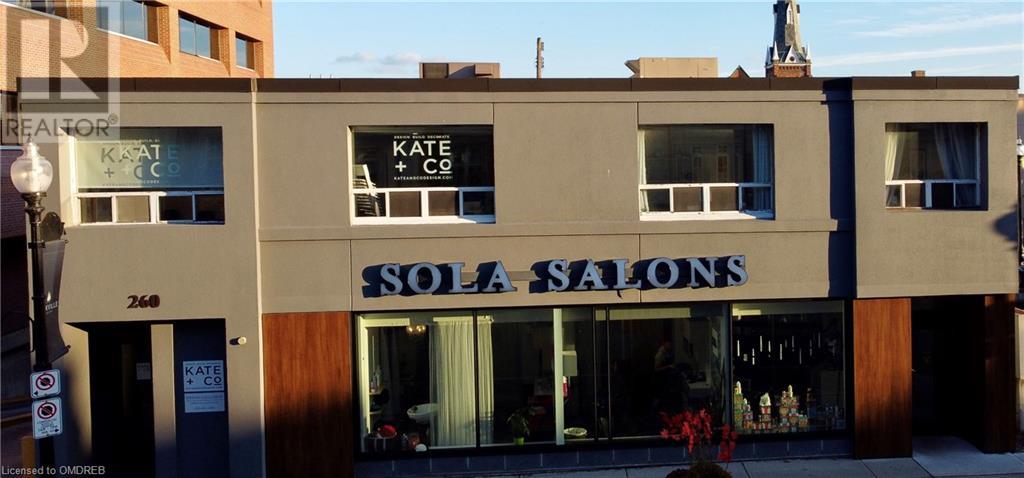2170 Marine Drive Unit# 706
Oakville, Ontario
9.5” wide engineered white oak flooring throughout. 7.5” baseboards. Smooth ceilings and pot lights. All quality materials and fixtures tastefully co-ordinated. Stunning off white custom kitchen with wood drawers, glass accents and crown mouldings, quartz countertop and backsplash, double sink, brushed nickel hardware. Kitchen cabinetry extends to peninsula with seating for 3. Pendant lighting. Wine rack. Kitchen open to dining area. Living room with beautiful wall of built-in cabinets, floating shelves, 65” TV and attractive 60” Napoleon electric fireplace. Both bedrooms with walkouts, ample storage and wall detail. Luxurious primary suite with walk-in dressing room with built-in organizers for clothes, jewelry and shoes. Custom wall mouldings, pendant lighting for end tables, lights on dimmers. Gorgeous primary bath with custom vanity, 36” clean white marble look porcelain tile and Kalia plumbing fixtures in glass shower. Laundry room with LG front load washer and dryer, custom cabinet and lots of storage. Bright western exposure with beautiful lake and marina views from living room, dining room, kitchen and balcony. 3 walkouts to large balcony. High-end materials and excellent workmanship. Well run building with outstanding amenities set on the lake in Bronte. Wonderful lifestyle opportunity. (id:59646)
34734 Bayfield Road
Bluewater (Bayfield), Ontario
Discover Your Bayfield Sanctuary: A Coastal Dream Home Awaits! Welcome to a tranquil retreat in the historic century town of Bayfield, nestled between Grand Bend and Goderich. This exceptional 5-bedroom, 5-bathroom home blends upscale coastal luxury with timeless elegance, offering comfort and relaxation. Step inside to an expansive, light-filled open floor plan connecting the kitchen with lake views featuring all appliances, including a gas range with inviting living and dining areas. Vaulted ceilings and panoramic windows flood the space with natural light, creating warmth and serenity. Enjoy cozy evenings by the fireplace or gather around the beautiful outdoor fire pit. The home boasts two master suites one on the main level and the other on the second floor each with a luxurious en-suite bathroom, ideal for accommodating family or guests. It also includes built in stereo system covering the entire house to the porch. Recent upgrades include new lighting, brand-new carpet, a $20,000 generator, and a newly installed stone driveway. The backyard features a stone porch with ambient lighting. The accessible garage, equipped with a hot and cold-water unit and a full heater, offers ample storage. Outside, a covered deck provides an ideal setting for al fresco dining or enjoying lake breezes. A hot water exterior shower is perfect after a beach day. The home, crafted with high-quality materials, features beautiful tongue-and-groove woodwork throughout. Thoughtful upgrades have transformed this house into a true family home, perfect for those seeking a relaxed, low-maintenance lifestyle. Bayfield isn't just a place to live its a vibrant town filled with festivals, outdoor adventures, and charm. Explore local beaches, nearby golf courses, or enjoy the shops and dining on historic Main Street. Pioneer Park and Clan Gregor Square, just minutes away, offer tranquil retreats and community activities' miss this extraordinary opportunity. Schedule your private showing today! (id:59646)
685856 Highway 2
Woodstock, Ontario
Sometimes you come across a home that is perfect… well this home is it. This Custom-built home sits on 2 acres of property, just to the east of Woodstock and just a moment away from the 401 & 403 highway junction. Set nicely back from the road, through a gated entrance, past a waterfall with a pond, and onto a stone driveway and parking area that has enough room for a three car shop in the future. The oversized triple car garage is heated with Trusscore walls & lots of lighting. With in ground irrigation, pathways and patios behind the home, and lots of back yard grass for a future pool and entertaining area, this home is situated on a great setting with surrounding fields and some woodlot. Inside the home, the post and beam construction together with in floor heat provides a warm feeling throughout its open space, with lots of natural sunlight from the cathedral windows, highlighting the 2 floor high stone fireplace wall, and the open space hallway and staircase. The main floor enjoys the primary bedroom suite with its ensuite, walk in closet and 3 more bedrooms are to be found on the 2nd floor with a bathroom and an entertainment room. With the timberwork, great views, natural gas and fiber optic at the road, and top notch construction, this home cannot be replaced for the sale price! (id:59646)
275 Larch Street Unit# B404
Waterloo, Ontario
Brand New - Never Lived In - Luxe Suite! Welcome to Unit B404 at 275 Larch Street, Waterloo, within the vibrant community known as The Block and - located right across the street from WLU's Lazaridis Business Building. Ask about Developer incentives! This prime location offers unparalleled convenience, establishing itself as the ultimate Live-Work-Play-Learn space address in Waterloo. Step into luxury with this efficiently designed one-bedroom plus den suite, boasting premier finishes and modern conveniences. Note plank laminate wood flooring, ceramic tile in the bathroom, and five piece appliance package including an in-suite laundry. Oversized windows illuminate the space, complemented by knockdown texture ceilings and granite countertops in both the kitchen and bath. Balcony access from bedroom. The intelligently crafted floor plan showcases an open concept kitchen-living room, providing a seamless flow throughout. The den, with its ample size and window, offers versatility and additional functionality. Developer bonus - all furniture seen is included. As part of this well-appointed Smart community, residents gain access to a robust offering of common amenities: a games room, theatre room, common rooms, business center, gym/yoga room, bicycle storage, and a top-floor terrace scattered throughout the development. The building itself is equipped with water softeners, upgraded elevators, ceramic flooring, high-efficiency lighting, and advanced buzz board/intercom access control and security cameras. Condo fees cover insurance, common amenity utilities, water, cleaning, landscaping/snow removal, private garbage collection, and maintenance, ensuring a worryfree living experience. This community caters to inspired tech professionals, university employees, students seeking a luxurious lifestyle within a hub of modern amenities, or entry-level investors in search of a highquality turnkey opportunity. Embrace the essence of contemporary living at The Block. (id:59646)
4999 Canborough Road
Wellandport, Ontario
Discover your dream home in this beautifully updated 4-bedroom raised bungalow located at 4999 Canborough Road in Wellandport. This fully renovated home offers the perfect blend of modern comfort and rural charm. Inside, the open-concept living area is flooded with natural light, providing a seamless flow between the living room, dining area, and gourmet kitchen. The kitchen, featuring custom cabinetry and ample workspace, is perfect for culinary enthusiasts. With four spacious bedrooms, there is plenty of room for family, guests, or a home office. The home also includes Bell Fibe TV and Internet, and the electrical has been roughed in for a future bathroom in the bonus room. Outside, the generous lot provides ample space for outdoor activities, gardening, and relaxation. You’ll also find a versatile workshop with a concrete floor and 220 V electrical, ideal for hobbies or extra storage. During the summer, cool off in your own above-ground pool, perfect for entertaining. The roof shingles were replaced in 2019, ensuring the home is ready for years to come. Wellandport is a welcoming community that offers the tranquility of rural living while remaining close to essential amenities. Nearby schools make this an excellent choice for families, and a short drive to surrounding towns offers a variety of shopping and dining options. For those who love the outdoors, parks, hiking trails, and the Welland River provide opportunities for fishing, boating, and other recreational activities. Access to local healthcare facilities ensures peace of mind, and the friendly local community hosts events throughout the year. This move-in-ready home is a rare find, offering modern living in a serene rural setting. Don’t miss your chance to make 4999 Canborough Road your forever home. (id:59646)
145 Long Branch Avenue Unit# 7
Etobicoke, Ontario
Young professionals, this one's for you! Incredible value for TWO parking spaces! Privately perched at the top, this 2 Bed, 2.5 Bath upgraded stacked townhome with rare two parking spaces and a rooftop terrace offers all of the modern comforts and conveniences you desire. Enter the inviting main level to warm, rich flooring and soothing neutral tones. The modern Kitchen offers upgraded Stainless Steel appliances, neutral granite countertops, glass tile backsplash, a double sink with gooseneck faucet and a two tone island overlooking the Living & Dining Rooms. A stunning floor to ceiling fireplace flanked by floating smoked glass shelving is the centerpiece of the living space, while the Dining Room features a modern chrome chandelier for intimate dinners with family or friends. A conveniently located Powder Room and Laundry closet complete the main level. Upstairs, the Primary Bedroom has a walkout Balcony perfect for your morning coffee or to test the weather for the day. A hall of two closets with built-ins, including a walk-in, lead to a 4 piece Ensuite with a floor to ceiling frameless glass shower. The bright 2nd Bedroom and 4 piece Bathroom complete this level. The cherry on top of this unit, is the spacious rooftop terrace with open panoramic views from downtown Toronto to the East and uptown Mississauga to the West. A natural gas hook up for both BBQ and fireplace make this patio perfect for all season lounging and is a true extension of the living space. Ideally located in the heart of the Long Branch community, with shopping, restaurants and lakefront access right at your fingertips. A commuter's dream with TTC & GO Train access a short walk away, and the trifecta of highway access around the corner (QEW, Gardiner & 427). This is urban living at its finest. (id:59646)
300 Ravineview Way Unit# 44
Oakville, Ontario
6 Month corporate relocation transferee Short Term Lease. Welcome to your oasis in the heart of the city! Nestled within the serene confines of The Brownstones, this exquisite Condo town house invites you to experience the perfect blend of urban convenience & natural beauty. This exceptional end unit with a double car garage & pie shaped backyard is surrounded by scenic walking trails, a tranquil pond, and lush forests, truly a haven for nature lovers. Inside, the main level with 9' ceilings has a bright great room adorned with wrap-around windows and a cozy gas fireplace. The elegant white kitchen features granite countertops and flows effortlessly into a dining area that opens onto a spacious deck boasting breathtaking ravine views, an ideal setting for enjoying morning coffee or hosting evening gatherings. Upstairs, you'll love the luxurious primary bedroom with its lovely 5-piece ensuite and large walk-in closet, and the wrap around windows offer beautiful panoramic ravine views. The over-sized second bedroom, complete with its own walk-in closet and semi-ensuite bath access, ensures comfort and privacy and can function as a second primary bedroom. The third bedroom with walk-in closet has a comfortable feel with its beautiful westward views. Additional highlights include a convenient second-floor laundry room and a professionally finished basement with a versatile 3-piece bath, perfect for accommodating guests and a wonderful family recreational space. (id:59646)
52 Burke Drive
Caledonia, Ontario
Attention first time home buyers or investors, come see this truly turn key move in ready 3+1 bedroom house in beautiful Caledonia, small town living with all necessary amenities and an easy 20 minute commute to Hamilton. Fantastic family friendly neighbourhood near schools, parks, daycares, and grocery stores. Many major upgrades done recently: new furnace (2024), new A/C (2024), new hot water heater (rental) (2024), Air ducts cleaned (2024), new roof (2017), freshly painted oversize primary bedroom with double closets and ensuite privileges. Open concept layout with central vac and a bright roomy kitchen with stainless steel appliances. Parking for up to four cars, including an extra wide garage with a large storage room inside. On the side of the home you'll find a quiet concrete patio complete with a beautiful water feature oasis. Going up the plex deck staircase to the tree lined backyard, another patio and deck awaits with gardens and private fire pit. Now for the best part; home includes an in law suite currently tenanted until April 2025. Quiet and clean AAA tenant who wishes to stay beyond April. Two washer/dryers, stoves, and refrigerators. Utilize this turn key home with built in rental income to help with the cost of living or expand your rental portfolio. (id:59646)
68 Mcnab Street E
Elora, Ontario
Fabulous Elora Retreat! Who says you can’t have it all? 68 McNab St. Elora has it all, and has something for everyone. A clever and unique design providing so much space and yet so much privacy. Three generations in one house? No problem. A cottage like wooded oasis yet just a five minute walk to the shops of vibrant downtown Elora, and literally steps from hiking trails, the Grand River and a sweet park. 3 floors of spacious rooms, and in addition a full walkout basement to the ravine lot. Three generously sized bedrooms, all with treetop views, an imaginative mind could easily picture their room as a treehouse. Vaulted ceilings, hardwood floors, 3 fireplaces, skylights, a glorious amount of storage. Fully secluded A-frame bunkie with sleeping loft in the private backyard complete with a fire pit and sitting area. Just an hour to the GTA, why fight Muskoka traffic when you can have a home in Elora?? Host friends and family in the large common areas, or in the enormous yard. Gardens are lush with perennials and trees include Cedar, Maple, Oak, Hydrangea, Lilac and Kentucky Coffee. Truly a gem, better see it soon! (id:59646)
1171 Geddes Street
Hawkesville, Ontario
Welcome to this one-of-a-kind estate with 3,000 ft of river frontage in the picturesque village of Hawkesville. Spanning 25 private acres, this exceptional property offers 3,395 sq ft of luxurious living space and breathtaking 180° views of the Conestogo River. With over $1 million in updates, this home is a riverfront experience like no other. Featuring soaring 24 ft vaulted ceilings, exposed beams, and panoramic windows that flood the home with natural light, the spectacular views are perfectly framed. The open-concept kitchen includes granite counters, custom cabinetry, professional-grade appliances, and a tiered island—ideal for entertaining. The main floor includes a versatile bedroom with its own balcony and ensuite, perfect for guests or in-law suite. The main level also houses a stunning library with custom-built shelving, providing a peaceful retreat for reading or work. Upstairs, the custom-designed primary suite offers elegance and comfort, with integrated cabinetry and a serene ensuite with double vanities and large window overlooking the river. All bathrooms feature heated floors for added comfort. This home also offers the convenience of 2 laundry facilities on the main/lower levels. The basement adds extra versatility with 2 additional bedrooms, a wet bar, and gas fireplace for cozy gatherings. Large patio doors lead out to the impressive backyard creating a seamless connection between indoor/outdoor spaces. This home uniquely includes upper and lower garages, both heated, offering ample space for vehicles/storage/hobbies. At the far end of the property lies a spacious, fully renovated 60' x 30' shop with 13 ft door, bathroom, deck, and fire pit area. Perfect for hobbies/projects/entertaining, this space offers versatility and privacy, making it a true retreat of its own. Whether you’re relaxing on the deck, strolling along the river, or enjoying the fire pit under the stars, this estate promises a lifestyle of luxury, tranquility, and natural beauty. (id:59646)
205 Lakeshore Rd Road W Unit# 206
Oakville, Ontario
Welcome to Windemere Manor, an exclusive Art Deco-inspired boutique building with only 33 suites, located just steps away from Downtown Oakville and Lake Ontario. Suite 206 is a stunning 2-bedroom, 2-bathroom unit situated in the tranquil northwest corner of the building, boasting an expansive approx 1600 sq ft terrace perfect for outdoor entertaining. Be captivated by the floor-to-ceiling windows that wrap around the suite, flooding the space with natural light. The meticulous attention to detail is evident when you enter, featuring 9” ceilings, 6” engineered wide plank oak flooring, 7” baseboards, crown moulding, solid, safe & sound wood doors, Hunter Douglas electric blinds, and custom closets. The primary bedroom features a large walk-in closet and a luxurious 5-piece ensuite. The custom Barzotti kitchen is a chef’s dream, equipped with a separate cooktop, Caesarstone countertops, soft-close cabinetry, a spacious island, and double wall ovens, providing both functionality and elegance. Suite 206 also includes 2 parking spaces and a locker for your convenience. Windemere Manor offers an array of amenities to enhance your lifestyle, including a gym, terrace with BBQ, library, meeting and social rooms, sauna, billiards, and a kitchen. Enjoy the ease of turnkey living without sacrificing an outdoor lifestyle, all within walking distance of Kerr Village and downtown Oakville’s vibrant shops and restaurants. (id:59646)
260 Church Street
Oakville, Ontario
Discover your ideal workspace in the heart of Downtown Oakville with this bright and spacious 2nd floor office. Offering 1,574 square feet of space with options to demise to as small as 374 sf. Discover your ideal workspace in the heart of Downtown Oakville with this bright and spacious 2nd floor office. Offering 1,574 square feet of space with options to demise. Perfect for businesses of all sizes. Enjoy the convenience of a town parking lot right next door, making parking a breeze. Plus, you're just a short walk away from fantastic lunch spots, adding a touch of enjoyment to your workday. Note that TMI is additional. Don't miss out on this prime location!. Perfect for businesses of all sizes. Enjoy the convenience of a town parking lot right next door, making parking a breeze. Plus, you're just a short walk away from fantastic lunch spots, adding a touch of enjoyment to your workday. (id:59646)













